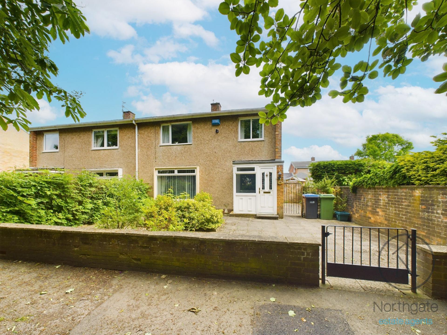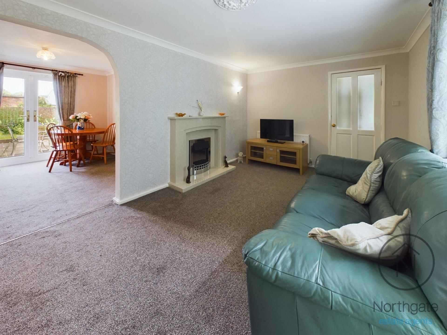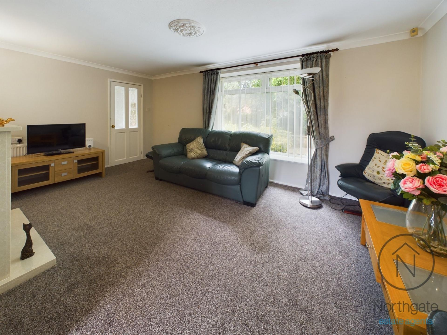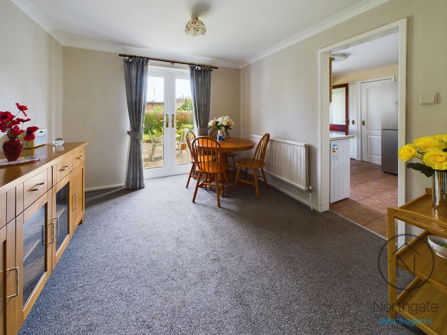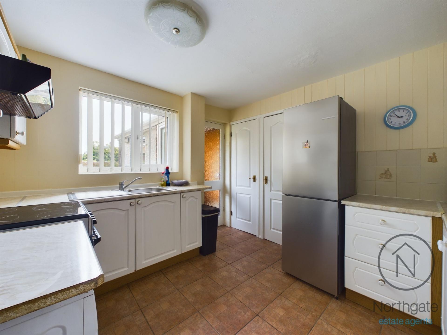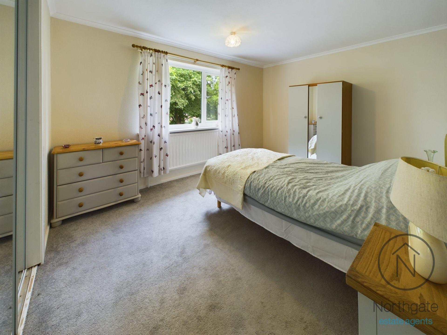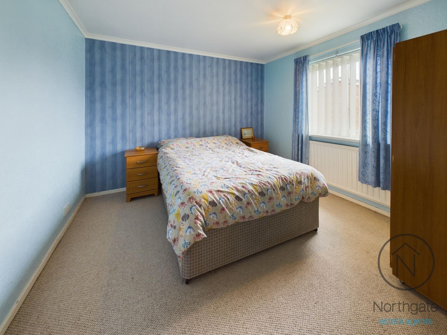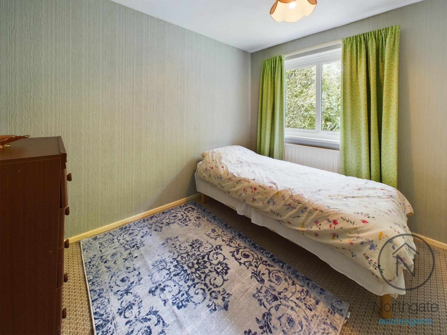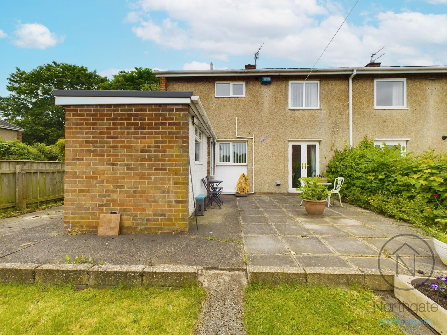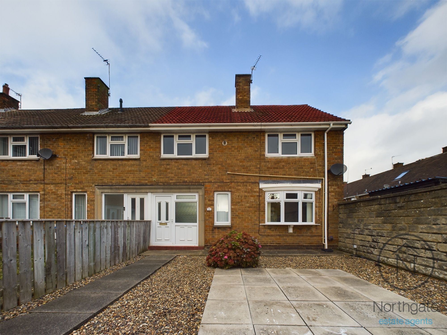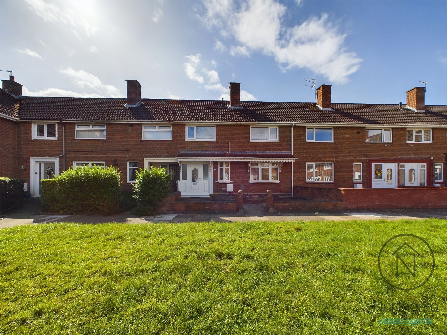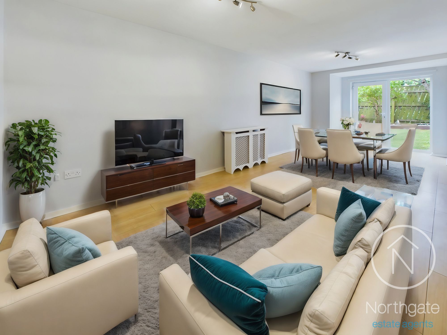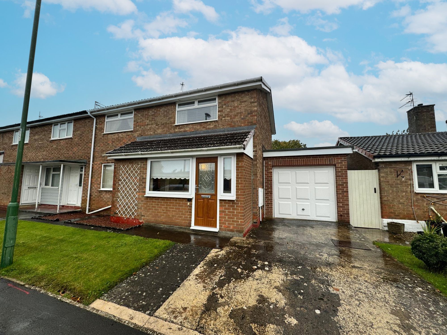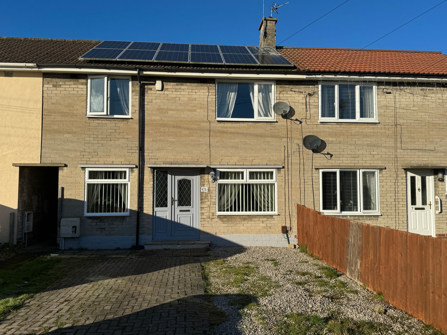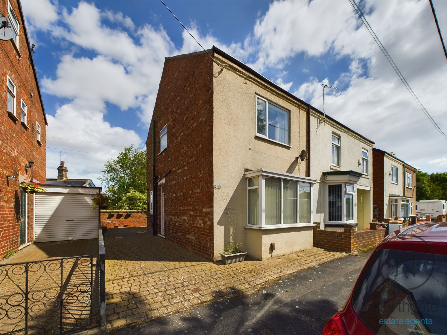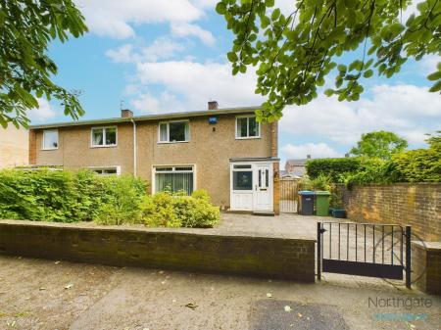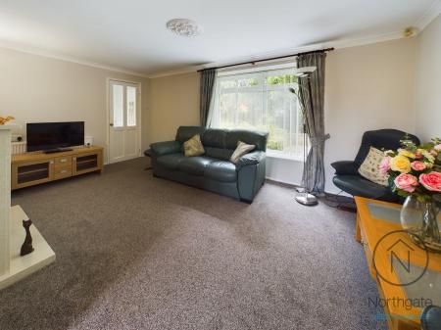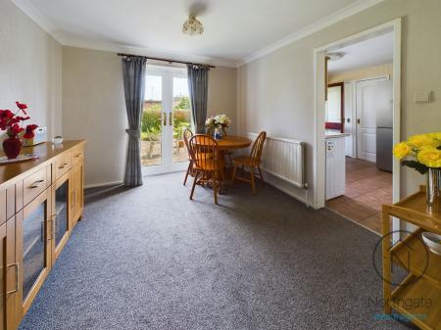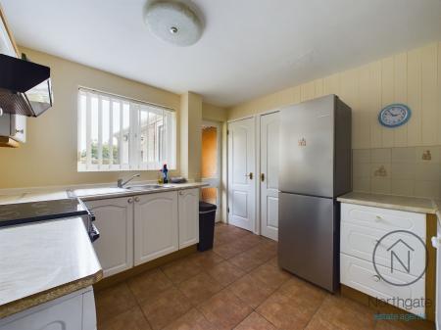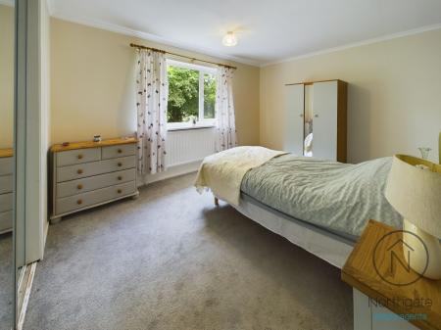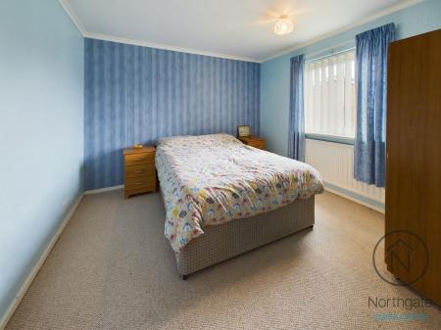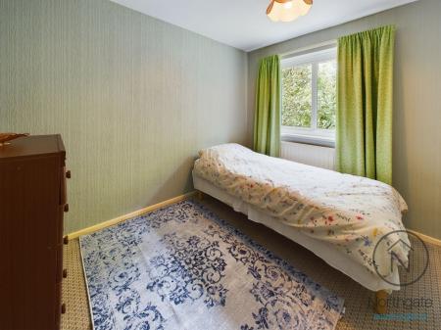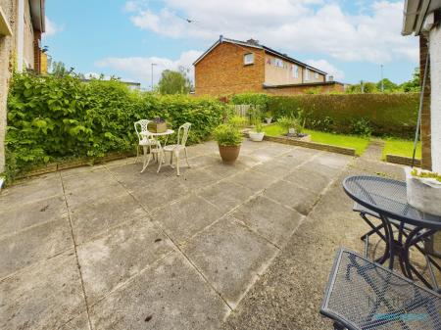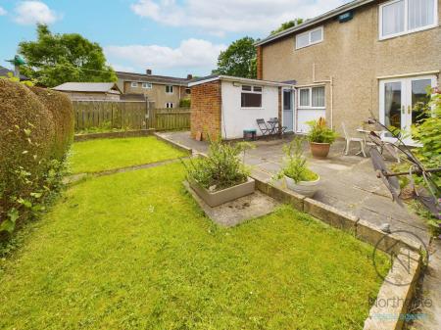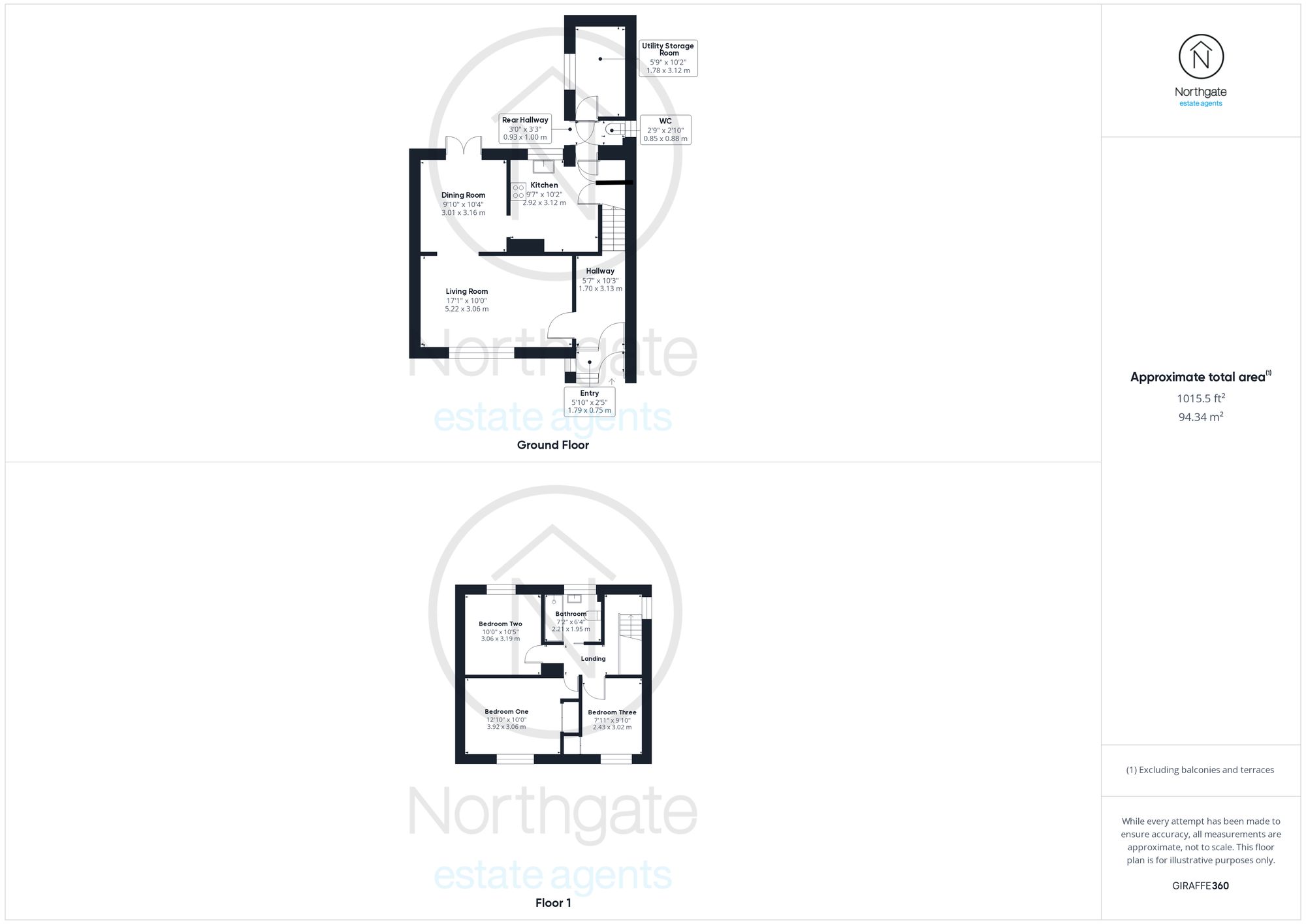- Prime Location: Close to schools, shops, and amenities.
- Spacious Layout: Open-plan lounge and dining with garden access.
- Well-equipped kitchen, GF W.C. and newly fitted wet room.
- Extensive gardens with patio areas.
- Energy efficiency rating: TBC
3 Bedroom Semi-Detached House for sale in Newton Aycliffe
Offers Invited Between £110,000 to £120,000 - Nestled in a sought-after residential area, this charming semi-detached property presents a prime opportunity for those looking to add their own touch of style. Ideally located for schools, shops, and amenities, the property offers convenience and a great community environment.
The interior of the home features a practical layout with an entrance porch leading to a hallway with stairs to the first floor and a stair lift. The ground floor boasts a generously sized lounge with an electric feature fire, seamlessly flowing into the dining room through an open-plan design, where patio doors offer a seamless connection to the rear garden. The kitchen is well-equipped with a range of base and eye-level units providing ample storage space and convenient worktops. A rear hallway, leading to the WC and utility/storage room.
Heading to the first floor, the landing leads to three comfortable bedrooms that offer ample space for rest and relaxation. The property also features a modern wet room, designed with convenience in mind, equipped with a walk-in shower area, washbasin, and W.C.
Externally, this property truly shines, boasting gardens that envelop the front, side, and rear of the property. Patio areas offer the perfect spot for outdoor dining, while the well-maintained lawn areas provide a tranquil setting. Although the property requires some upgrading and refurbishment, it presents boundless potential for those seeking to transform it into their dream home.
For further details are an appointment to view, contact Claire Hutchinson property consultantFor further details are an appointment to view, contact Claire Hutchinson property consultant 01325 728333
Energy Efficiency Current: 73.0
Energy Efficiency Potential: 87.0
Important information
This is not a Shared Ownership Property
This is a Freehold property.
Property Ref: a85eaae2-7b22-4414-b018-ee0441337fe3
Similar Properties
Lightfoot Road, Newton Aycliffe, DL5
3 Bedroom End of Terrace House | Offers in region of £110,000
Step into this 3-bedroom end-of-terrace house, perfectly designed for modern family living.
Burdon Close, Newton Aycliffe, DL5
3 Bedroom Terraced House | Offers in excess of £110,000
The Gatehouse, Darlington, DL1
2 Bedroom Apartment | Offers in region of £110,000
Bertie Road, Newton Aycliffe, DL5
3 Bedroom End of Terrace House | Offers in excess of £115,000
Otterburn Close, Darlington, DL1
3 Bedroom Terraced House | Offers in region of £115,000
Three bedroom mid-terraced property situated in the Haughton area of Darlington.
Haxby Road, Middleton St. George, DL2
2 Bedroom Semi-Detached House | Price from £115,000
Charming 2-bed semi-detached in Middleton St George, Darlington. Lounge with electric fire, modern kitchen, master with...
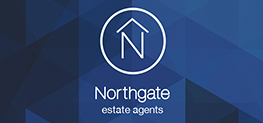
Northgate Estate Agents (Newton Aycliffe)
Suite 3, Greenwell Road, Newton Aycliffe, Durham, DL5 4DH
How much is your home worth?
Use our short form to request a valuation of your property.
Request a Valuation
