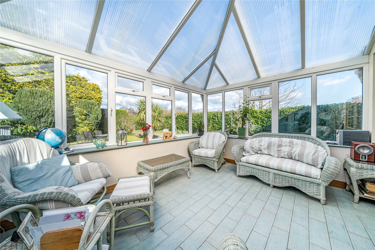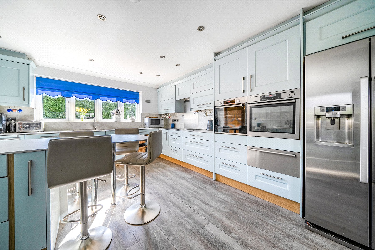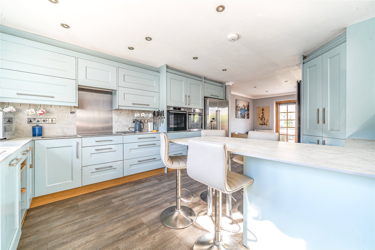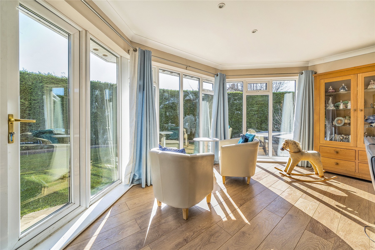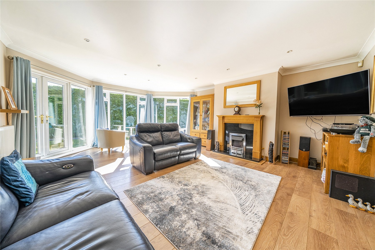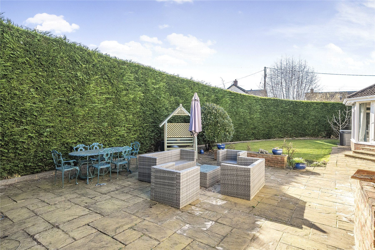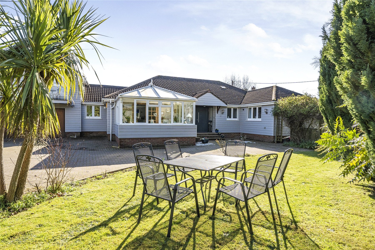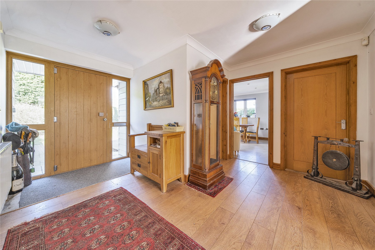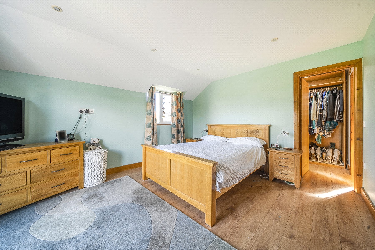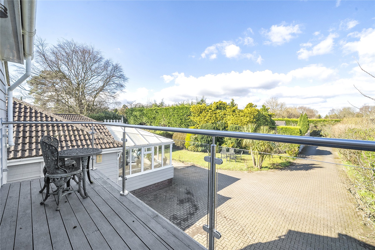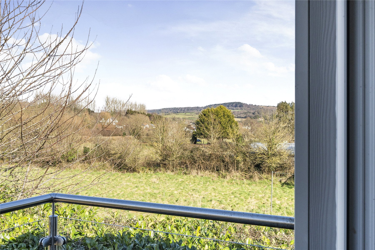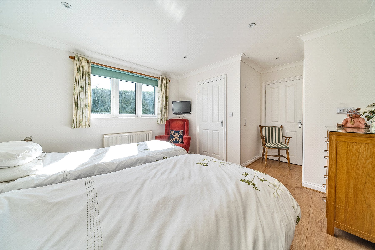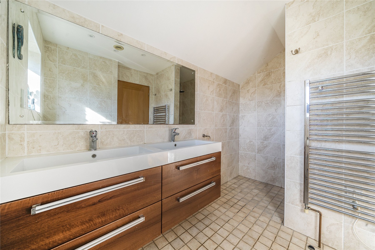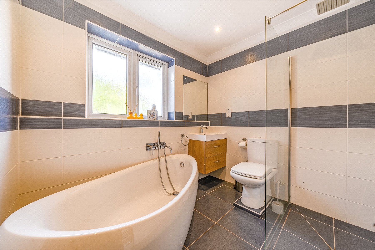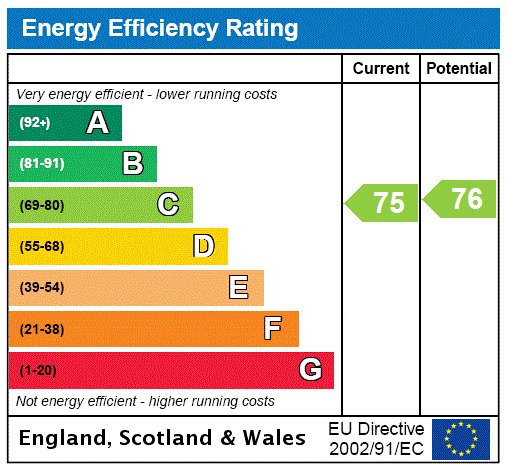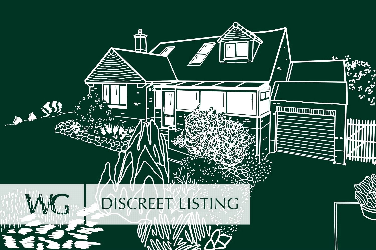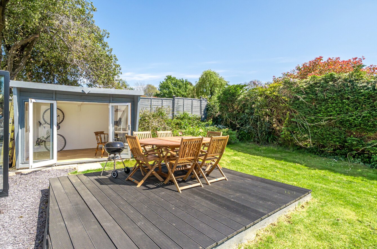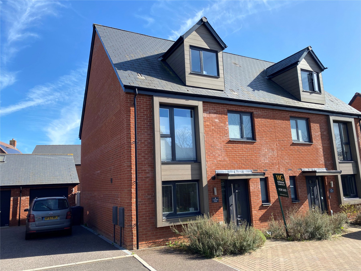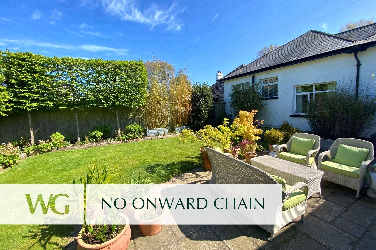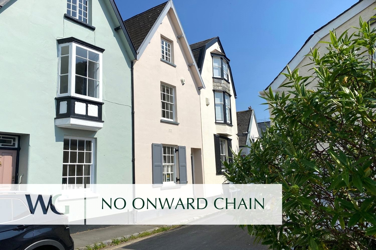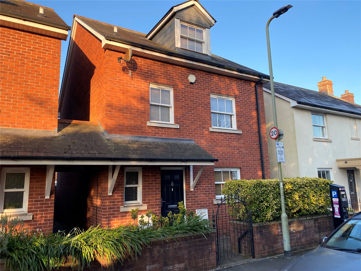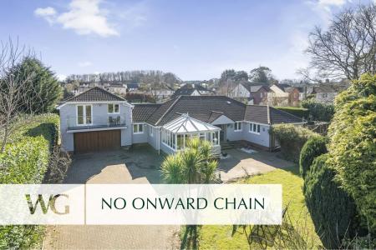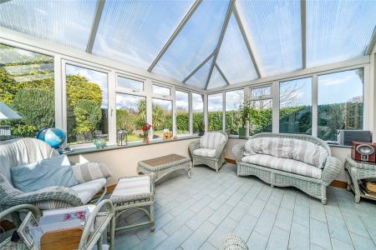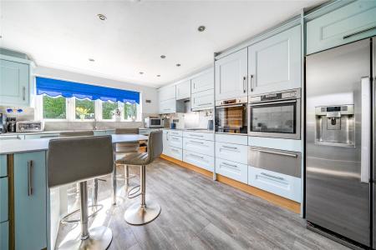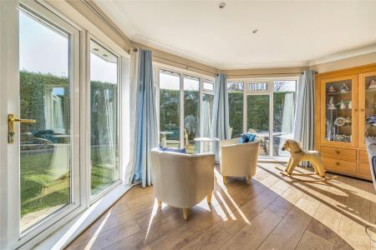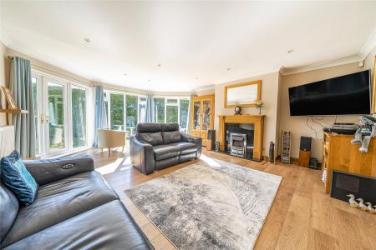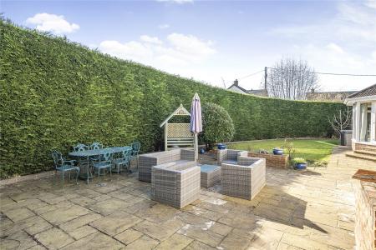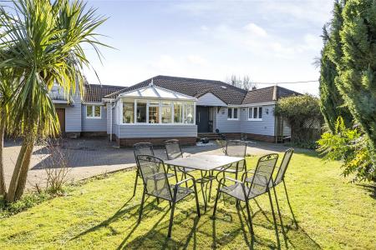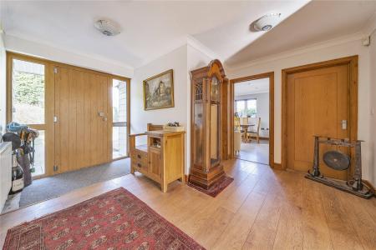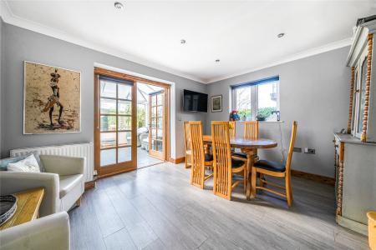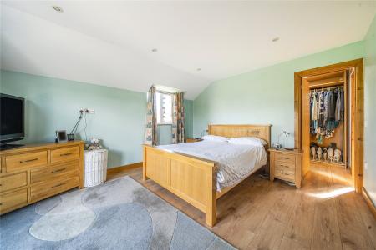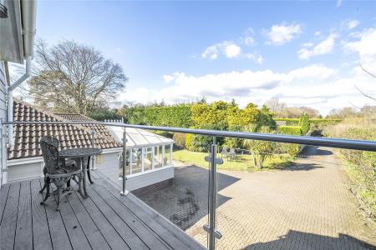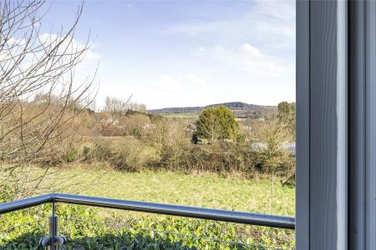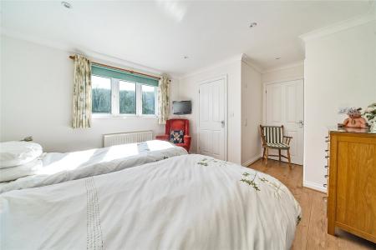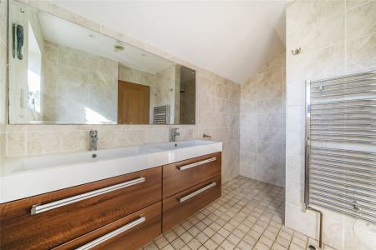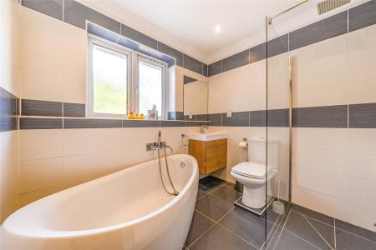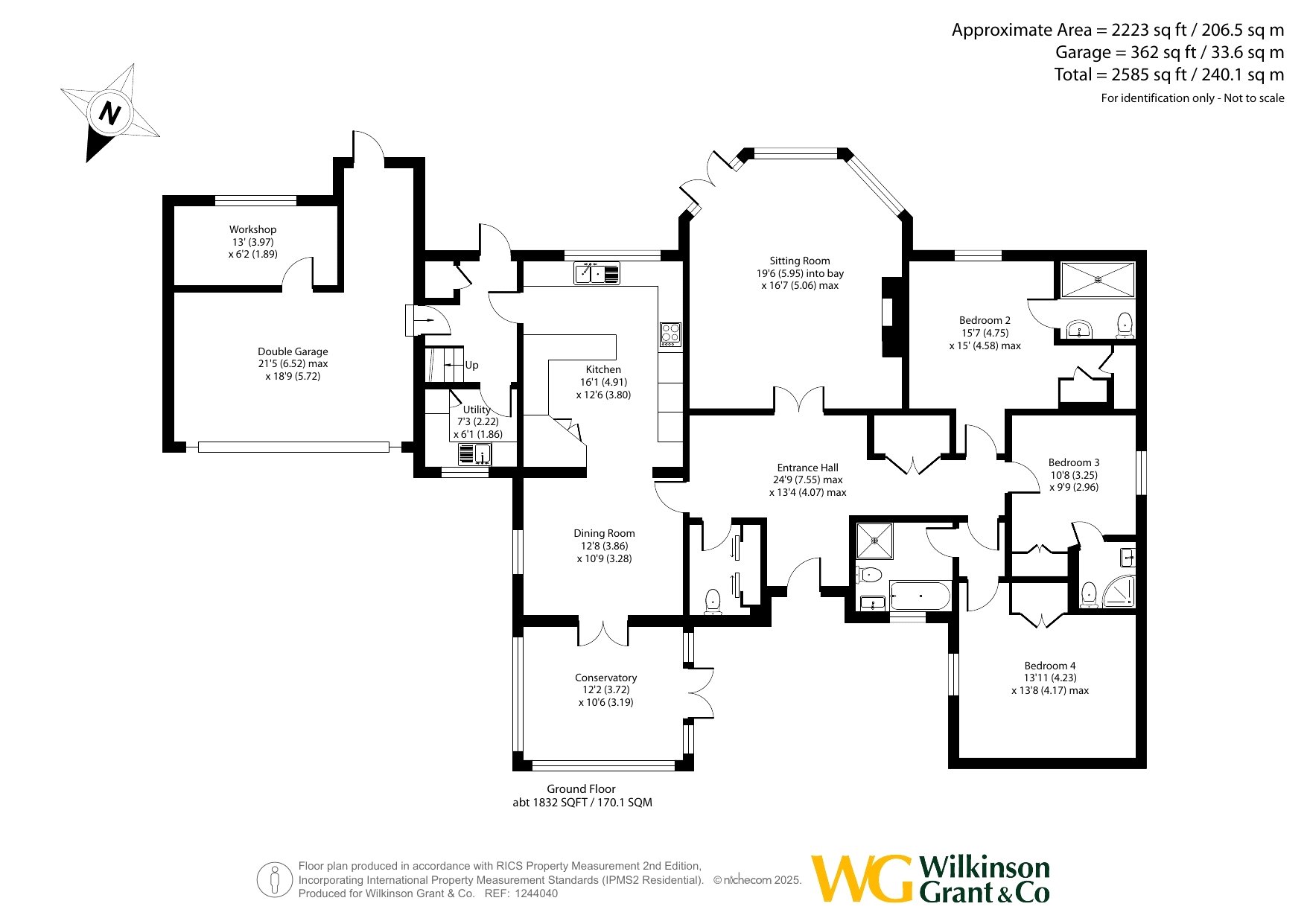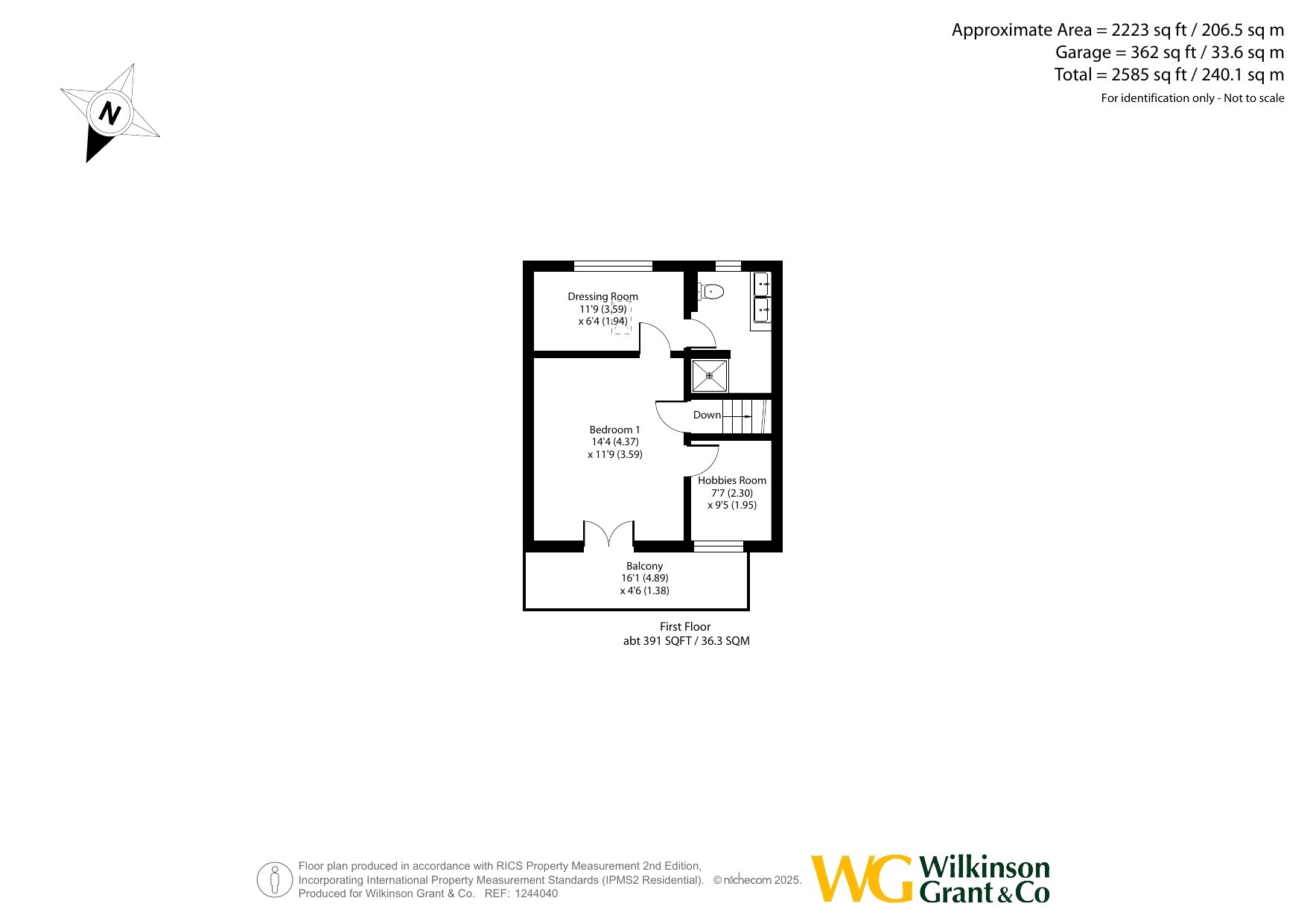4 Bedroom Detached Bungalow for sale in Newton Poppleford
Directions
From the Clyst St Mary roundabout, follow the signs towards Sidmouth (A3052). Continue on this road for approximately 7 miles, passing Westpoint and Farringdon. Take the first exit at the roundabout towards High Street, and an immediate left onto Venn Ottery Road. Continue along this road for approximately 250 meters where the entrance/driveway can be found on the right.
what3words ///circulate.drop.acre
Situation
Newton Poppleford is ideally situated within the East Devon area of Natural Beauty. It is only a twenty-minute drive from the lovely cathedral city of Exeter, and a mere 4 miles to Sidmouth, part of the Jurassic Coast with it's world renowned coastline and beautiful beaches.
The town includes a regular bus route, a well-regarded primary school and amenities such as St Lukes Church, hairdressers, public house, garage and post office. Both Colyton Grammar school and The Kings School are within commuting distance.
Description
Substantial 2,200 sq ft DETACHED HOME situated in a PRIVATE SETTING with picturesque countryside views, offering potential for generating rental income. The property features FOUR BEDROOMS FOUR BATHROOMS, along with a generous 26 ft kitchen/dining area. Enjoying level, south-facing gardens, a double garage with an attached WORKSHOP, and plenty of parking space. ALL SERIOUS OFFERS CONSIDERED.
Approached across a spacious block paved driveway, upon entering there is a welcoming entrance hall with wash cloakroom and storage. Straight ahead and through double doors is a generous sitting room with hardwood floor and feature fireplace with electric fire. The fully glazed wall allows natural light to flood the space, and French doors provide access to the garden. To the left is a 26ft kitchen/dining room, enjoying a range of wall and base units to include a large corner larder unit and a useful breakfast bar, integrated appliances to include high-level oven and steam oven, induction hob, dishwasher and space for a large fridge freezer. The dining area benefits from double doors through to a pleasant conservatory. In addition, adjoining the kitchen is a separate utility room with space for a washing machine and tumble dryer adding practicality, along with a staircase leading up to the first floor.
Completing the ground floor are three double bedrooms. Bedroom 3 benefits from a walk-in wet room and storage cupboards, plus bedroom 4 also with built in wardrobes has an ensuite shower room. Bedroom 2 is served by a modern bathroom with freestanding bathtub and walk in shower with rainfall showerhead.
On the first floor is the principal, dual aspect bedroom with French doors leading out to a large balcony. Benefitting from a generous walk-in wardrobe with fitted storage and an ensuite shower room with rainfall shower and twin sink. An adjoining room provides versatile space that can be tailored to your needs, whether for a nursery, hobbies, or a home office.
Outside, to the front is a spacious driveway with ample parking options to include an EV charging point plus a large, level, private lawned area. The rear garden features a generous south-facing patio area complete with a hot tub, brick-built BBQ a well-kept lawn, and dedicated spaces for fruit cages and a brick-built herb garden. Additional outdoor facilities include a rainwater harvesting system, a greenhouse and a storage shed, making it perfect for garden enthusiasts. Finally, the double garage benefits from electric doors and an integrated workshop located at the rear, providing a fantastic space for DIY projects or hobbies.
SERVICES: The vendor has advised the following: Mains gas (serving the central heating and hot water), mains electricity, water and drainage. Dry underfloor heating system in the blue bathroom, conservatory and kitchen. Electric fire in the living room. Telephone landline currently under Contract to BT. Broadband (Fibre to property) is currently under Contract with BT. Download speed 700 Mbps and Upload speed Fibre 700. Mobile signal: Several networks currently showing as available at the property, including 02, EE, Three and Vodafone.
AGENTS NOTE: The vendor advises that the property benefits from PV panels owned by the vendor outright and generating an income of £3,000 pa.. The vendor also advises that there is a shared driveway - the first part up to the border line with Popplecot is shared 3 ways. The part between Popplecot and the bottom gate at Brookfields is shared 2 ways and the rest (the Majority) is solely down to the vendors of Brookfields. They have only made one repair in the 18 years to the tarmac which cost approx £3k about 12 years ago. The vendors advise that there was a single incident of surface water flooding in May 2023 in which only the garage was affected. The house is 500mm above ground level at the front and 600mm at the rear.
AGENTS NOTE The vendors have advised that there is Planning Permission for a small development to the rear of the property for 9 2/3 bedroom dwellings being developed by Hembury Homes. Planning reference 21/3308/RES. Please speak to the Agents for further information.
50.699507 -3.303052
Important Information
- This is a Freehold property.
Property Ref: top_TOP250030
Similar Properties
4 Bedroom Detached House | Guide Price £675,000
A well presented CHALET BUNGALOW enjoying a SOUTH-WESTERLY ASPECT with DELIGHTFUL VIEWS of the town and sea beyond. Offe...
3 Bedroom Detached House | Guide Price £650,000
A BEAUTIFULLY PRESENTED DETACHED property offering over 1,300 sq ft accommodation with 4 BEDROOMS, AMPLE PARKING and ENC...
4 Bedroom Semi-Detached House | Guide Price £650,000
MODERN AND SPACIOUS FAMILY HOME offering 1650 sq ft living space in a CONVENIENT LOCATION 0.5 MILES FROM TOPSHAM'S CENTR...
4 Bedroom Semi-Detached House | Guide Price £700,000
***NO ONWARD CHAIN***An INTRIGUING and HIGHLY INDIVIDUAL property offering 2,152 sq ft of accommodation and sitting in L...
3 Bedroom Terraced House | From £700,000
A 3 DOUBLE BEDROOM house located on the WATERSIDE in the SOUGHT AFTER TOWN of TOPSHAM. SPACIOUS ACCOMMODATION of over 12...
Elm Grove Road, Topsham, Exeter
4 Bedroom Detached House | Guide Price £700,000
SUBSTANTIAL 4-DOUBLE BEDROOM property, boasting 1,650 sq ft, provides AMPLE LIVING SPACE along with THREE BATHROOMS. A s...
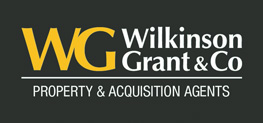
Wilkinson Grant & Co (Topsham)
Fore Street, Topsham, Devon, EX3 0HQ
How much is your home worth?
Use our short form to request a valuation of your property.
Request a Valuation

