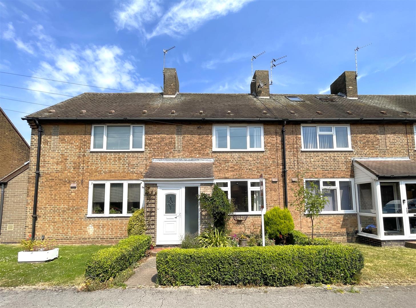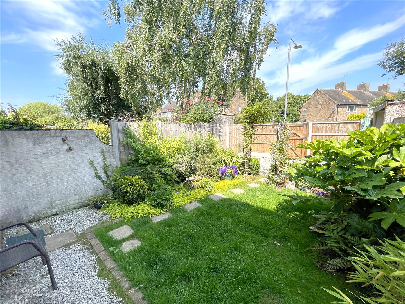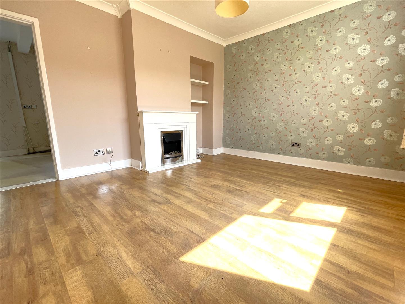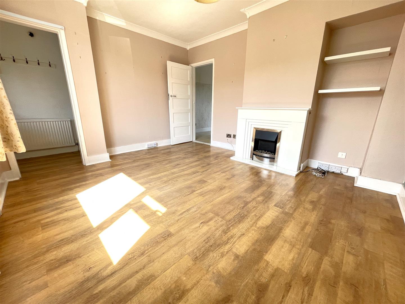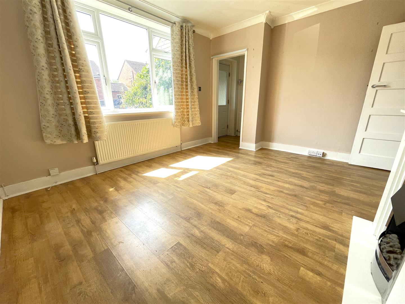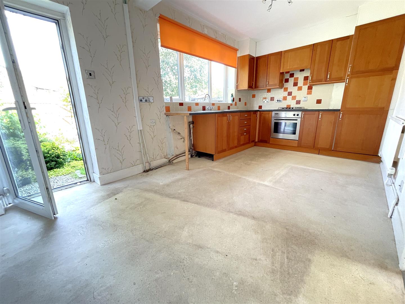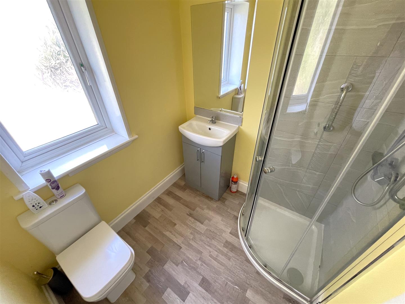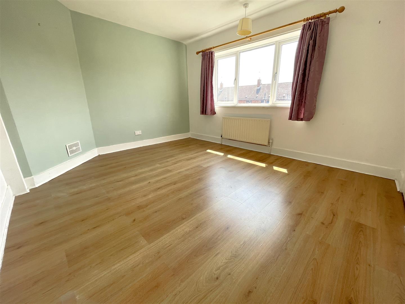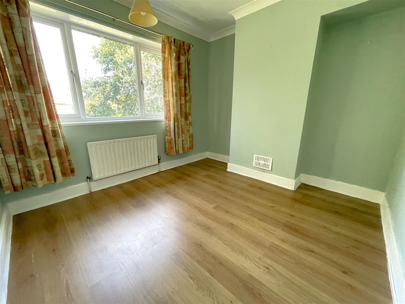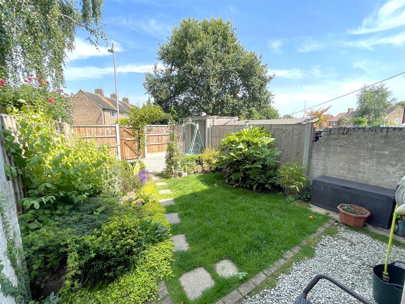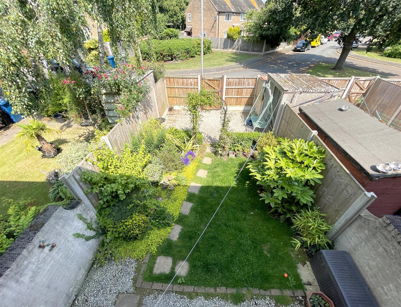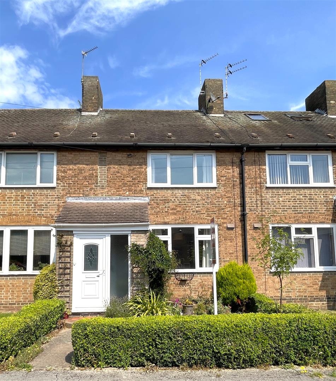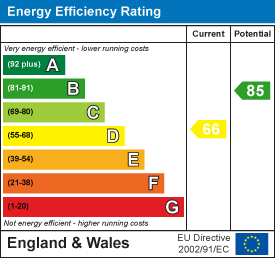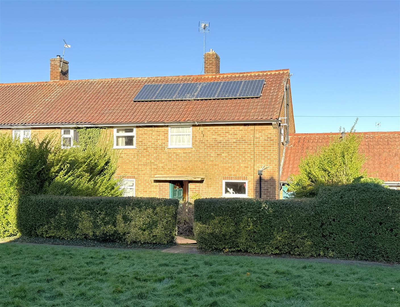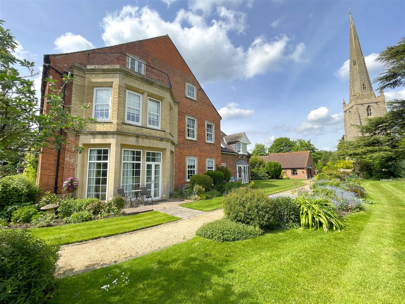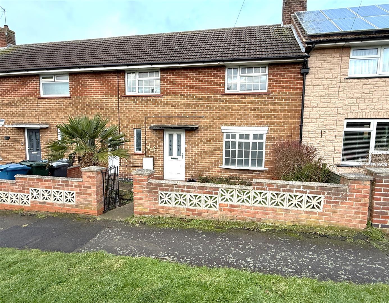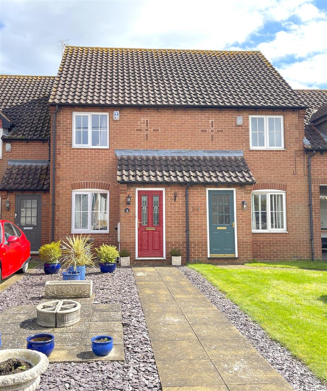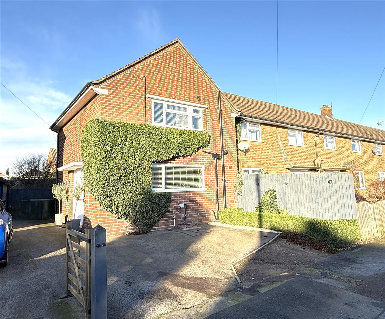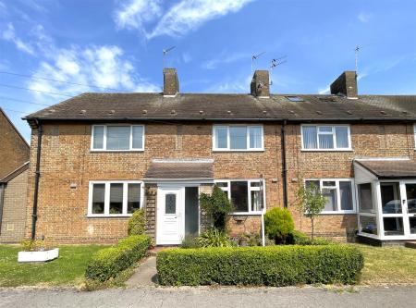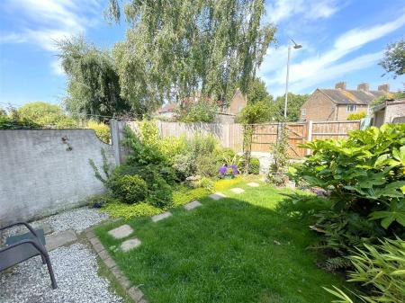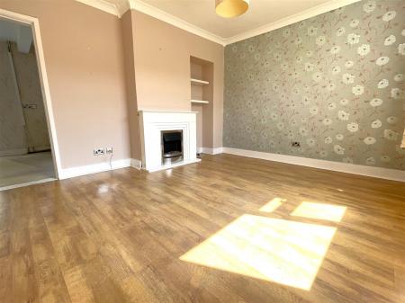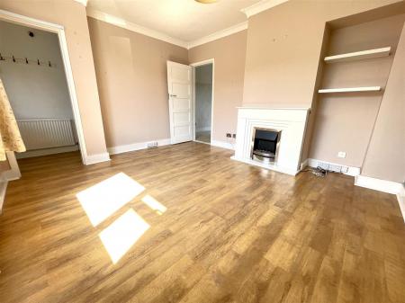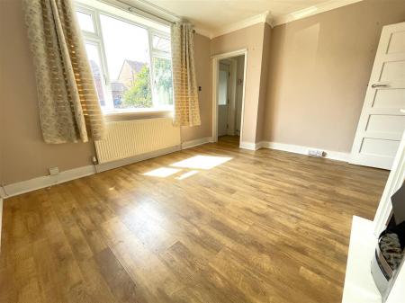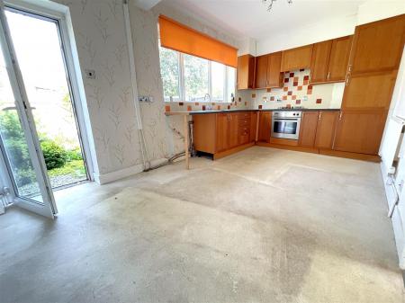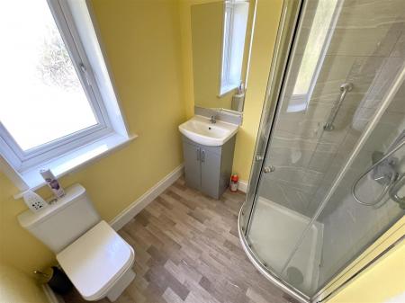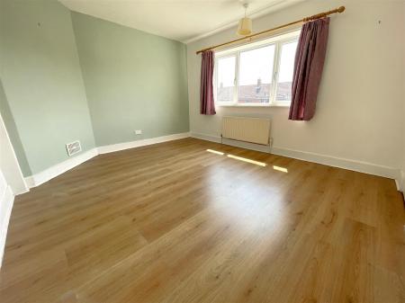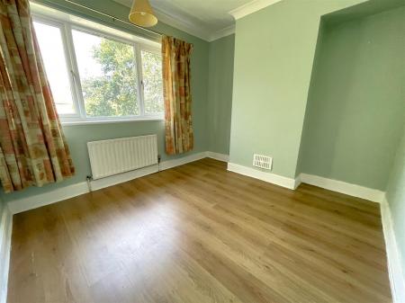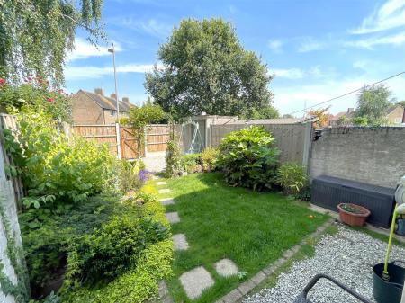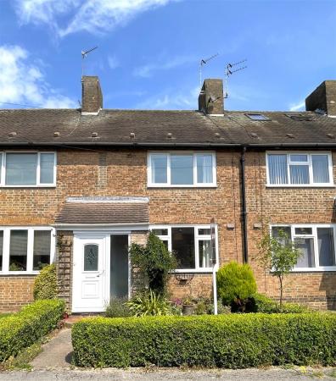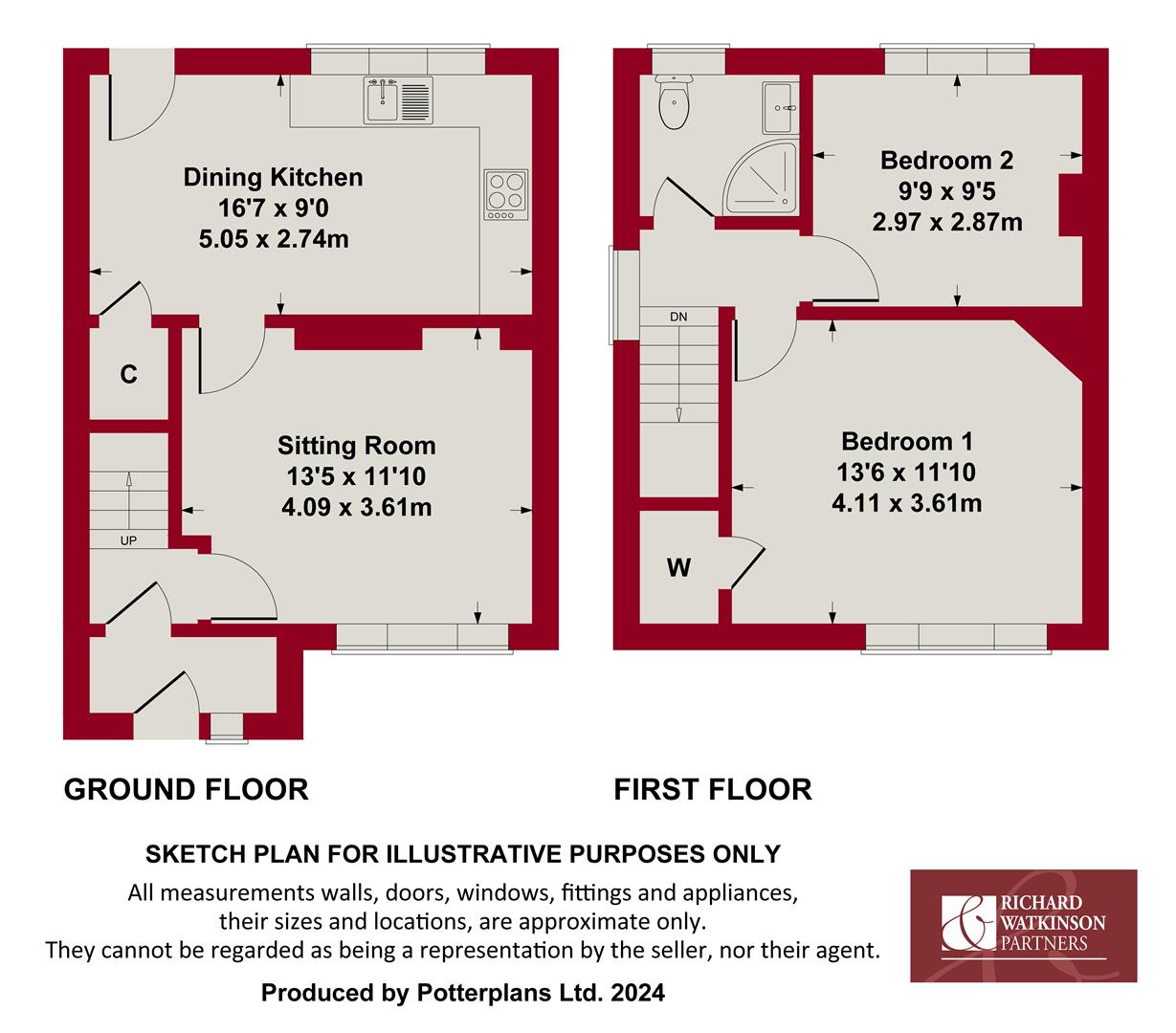- Traditional Mid Terraced Home
- 2 Double Bedrooms
- Open Plan Dining Kitchen
- Contemporary Shower Room
- Pleasant Established Garden
- Popular Location
- On Street Parking
- Viewing Recommended
- No Upward Chain
2 Bedroom Terraced House for sale in Newton
** TRADITIONAL MID TERRACED HOME ** 2 DOUBLE BEDROOMS ** OPEN PLAN DINING KITCHEN ** CONTEMPORARY SHOWER ROOM ** PLEASANT ESTABLISHED GARDEN ** POPULAR LOCATION ** ON STREET PARKING ** VIEWING RECOMMENDED **
We have pleasure in offering to the market this tastefully presented, mid terraced house, located within this popular established development.
The accommodation would be perfect for single or professional couples or even those downsizing from larger dwellings looking for a traditional home, with this popular development.
The property comprises an initial enclosed storm porch leading through into an inner hallway and, in turn, a main reception and full width dining kitchen with aspect into the rear garden. To the first floor are two double bedrooms and contemporary shower room.
In addition the property benefits from gas central heating with upgraded boiler and UPVC double glazing and offers a pleasant plot with a relatively low maintenance established frontage and enclosed garden at the rear. In addition there is ample on street parking to the front or rear of the property.
Overall viewing comes highly recommended to appreciate the accommodation on offer.
Newton - Amenities are available in the adjacent village of East Bridgford including well regarded primary school, medical centre, public house and local shops. Further facilities can be found in the nearby market town of Bingham including a full range of shops, doctors and dentists, schools, leisure centre and railway station with links to Nottingham and Grantham and from Grantham there is a high speed train to King's Cross in just over an hour. Newton is well placed for commuting close to the A52 and A46 with good road links to the A1 and M1.
A UPVC ENTRANCE DOOR WITH DOUBLE GLAZED LIGHT LEADS THROUGH INTO:
Initial Enclosed Storm Porch - 2.29m x 1.04m (7'6" x 3'5") - A useful initial entrance vestibule having quarry tiled floor and pitched ceiling.
A further double glazed door leads through into:
Main Entrance Hall - 1.22m x 1.14m (4' x 3'9") - Having cloaks hanging space, staircase rising to the first floor landing and central heating radiator.
A further door leads through into:
Sitting Room - 4.09m max x 3.61m (13'5" max x 11'10") - Having aspect to the front, chimney breast with shelved alcove to the side, feature fireplace with inset electric fire, wood effect laminate flooring, central heating radiator and double glazed window.
A further door leads through into:
Dining Kitchen - 5.05m x 2.74m (16'7" x 9') - A generous space having initial dining area which opens out into the kitchen providing a good range of built in wall, base and drawer units and having an L shaped configuration of laminate preparation surfaces, inset stainless steel sink and drain unit with chrome swan neck mixer tap and tiled splash backs, integrated appliances including stainless steel finish four ring gas hob with concealed hood over and single oven beneath, plumbing for washing machine, space for free standing fridge freezer, useful under stairs storage cupboard, central heating radiator, gas central heating boiler concealed in kitchen larder unit, double glazed window and exterior door into the garden.
RETURNING TO THE INITIAL ENTRANCE HALL A STAIRCASE RISES TO:
First Floor Landing - Having access to loft space above and further doors leading to:
Bedroom 1 - 4.11m max x 3.61m max (13'6" max x 11'10" max) - A well proportioned double bedroom having aspect to the front with useful over stairs storage cupboard, central heating radiator, deep skirting, wood effect laminate flooring and double glazed window to the front.
Bedroom 2 - 2.97m x 2.87m (9'9" x 9'5") - A further double bedroom having aspect into the rear garden, chimney breast with alcoves to the side, central heating radiator and double glazed window.
Shower Room - 1.88m x 1.78m (6'2" x 5'10") - Tastefully appointed with a contemporary suite comprising large quadrant shower enclosure with curved sliding double doors and chrome wall mounted shower mixer with both independent handset and rainwater rose over, close coupled WC, vanity unit with inset washbasin with chrome mixer tap and mirrored splash back, contemporary towel radiator and double glazed window to the rear.
Exterior - The property offers a pleasant landscaped frontage with low level box hedging and pathway leading to the front door, the remainder of the garden having purple slate borders with inset shrubs. The rear garden offers courtesy gate access with initial gravelled seating area leading onto a central lawn with established borders, further seating area at the foot and timber gate giving pedestrian access.
Council Tax Band - Rushcliffe Borough Council - Band A
Tenure - Freehold
Service Charge - There is a service charge for the year and is due on the 1st April. This may be paid by monthly standing order at the rate of �29.40 (figures are provided at the time of instruction, so would need to be checked before proceeding)
Additional Notes - Property is understood to be on mains gas, drainage, electric and water and of standard construction. (information taken from Energy performance certificate and/or vendor)
Additional Information - Please see the links below to check for additional information regarding environmental criteria (i.e. flood assessment), school Ofsted ratings, planning applications and services such as broadband and phone signal. Note Richard Watkinson & Partners has no affiliation to any of the below agencies and cannot be responsible for any incorrect information provided by the individual sources.
Flood assessment of an area:_
https://check-long-term-flood-risk.service.gov.uk/risk#
Broadband & Mobile coverage:-
https://checker.ofcom.org.uk/en-gb/broadband-coverage
School Ofsted reports:-
https://reports.ofsted.gov.uk/
Planning applications:-
https://www.gov.uk/search-register-planning-decisions
Property Ref: 59501_33171975
Similar Properties
3 Bedroom Terraced House | £175,000
** TRADITIONAL TERRACED HOUSE ** 3 BEDROOMS ** 2 RECEPTION AREAS ** FRONT & REAR GARDENS ** REQUIRING MODERNISATION & UP...
2 Bedroom Apartment | Offers Over £160,000
** GROUND FLOOR APARTMENT ** GRADE II LISTED FORMER RECTORY ** TWO BEDROOMS ** SUPERB GENEROUS SITTING DINING ROOM ** OV...
2 Bedroom Apartment | £149,995
** FIRST FLOOR APARTMENT ** 2 BEDROOMS ** GENEROUS OPEN PLAN LIVING DINING AREA ** GAS CENTRAL HEATING ** UPVC DOUBLE GL...
3 Bedroom Terraced House | £199,995
** TRADITIONAL MID TERRACED HOME ** 3 BEDROOMS ** DUAL ASPECT SITTING ROOM ** DINING KITCHEN ** REQUIRING UPDATING ** FR...
2 Bedroom Townhouse | £205,000
** RELATIVELY MODERN MID TOWN HOUSE ** 2 BEDROOMS ** CONSERVATORY AT REAR ** DOUBLE GLAZING & GAS CENTRAL HEATING ** LOW...
Holloway Close, East Bridgford
2 Bedroom End of Terrace House | £215,000
** MODERNISED END TERRACE ** 2 DOUBLE BEDROOMS ** BREAKFAST KITCHEN ** WESTERLY FACING REAR GARDEN ** CONTEMPORARY FIXTU...

Richard Watkinson & Partners (Bingham)
10 Market Street, Bingham, Nottinghamshire, NG13 8AB
How much is your home worth?
Use our short form to request a valuation of your property.
Request a Valuation
