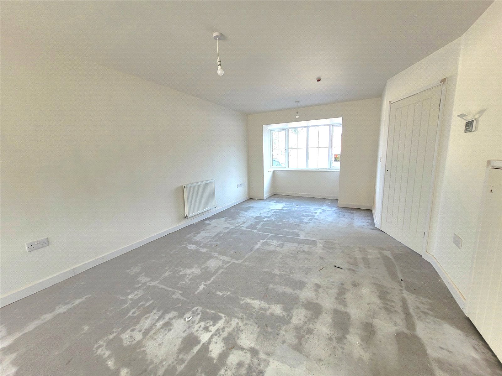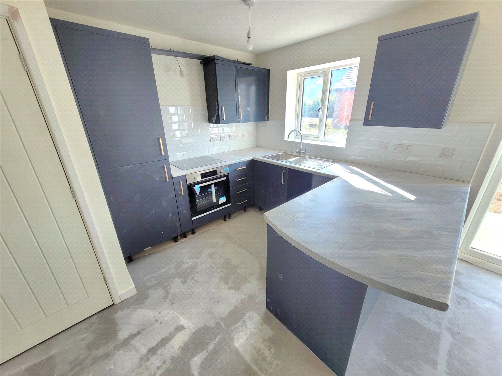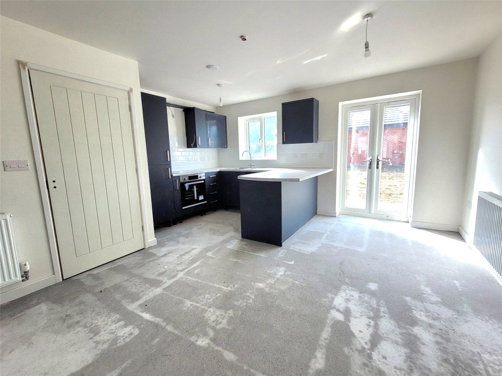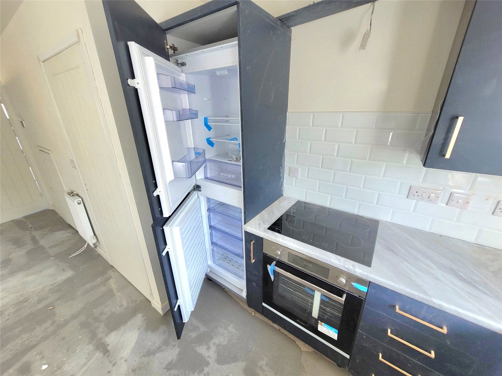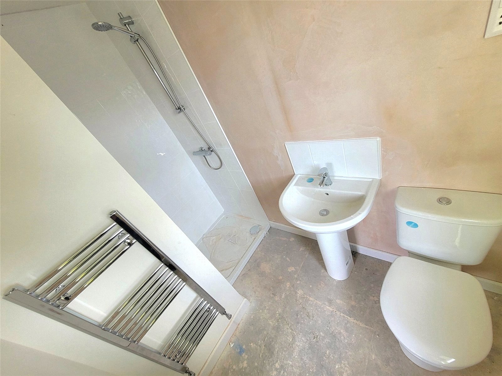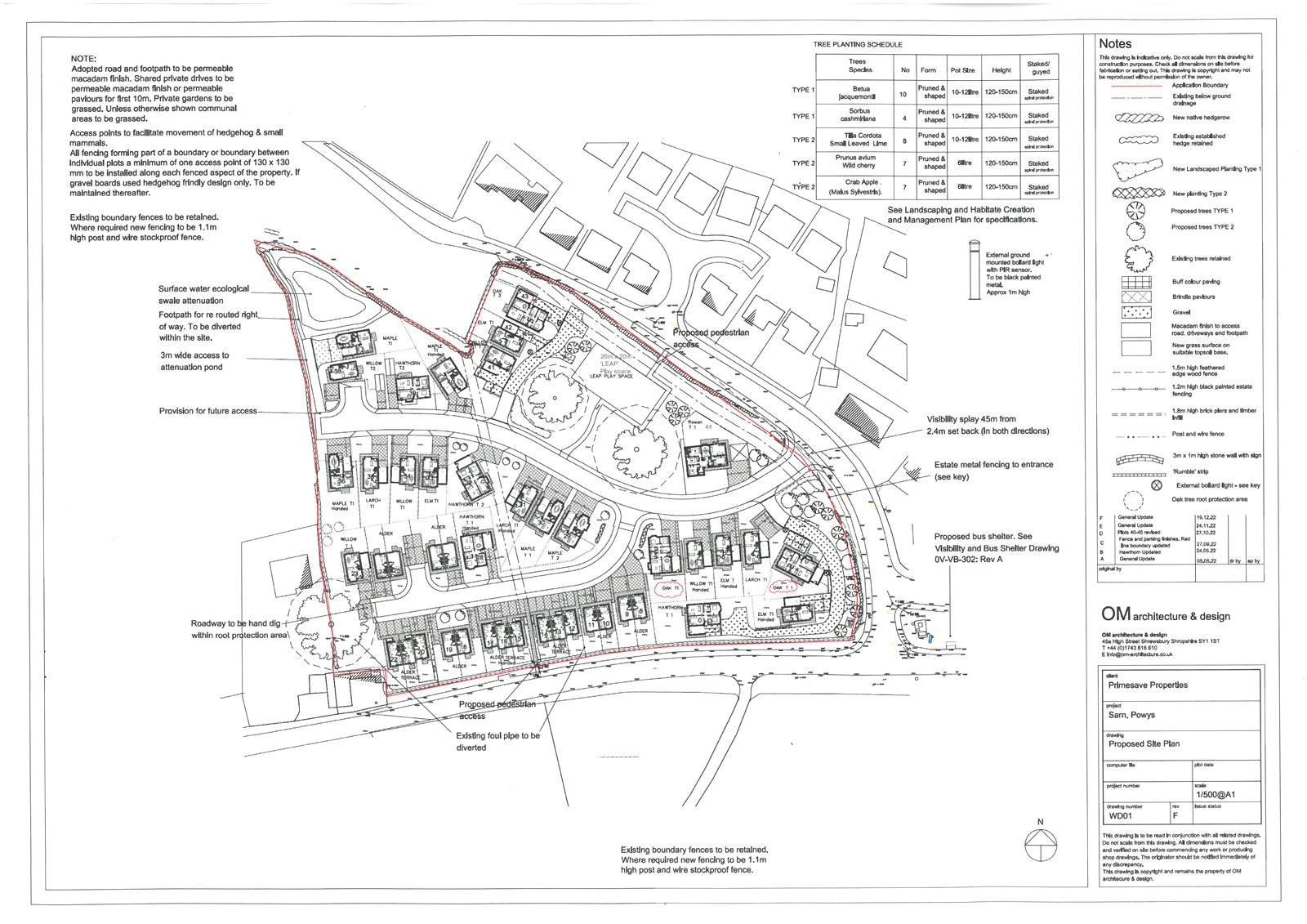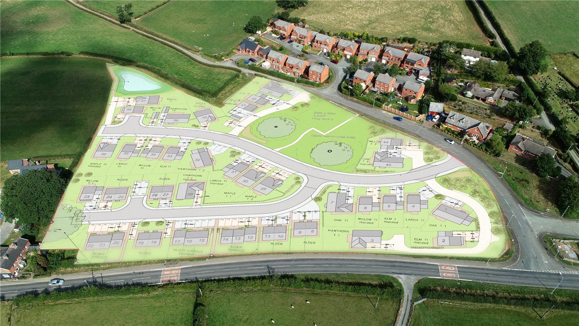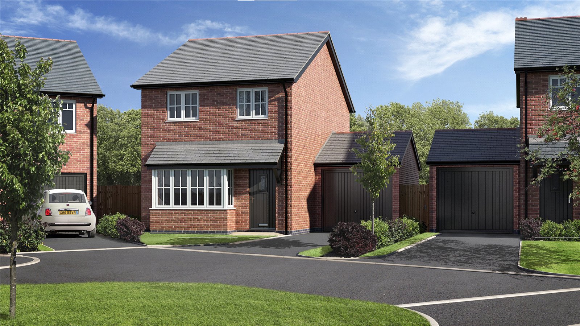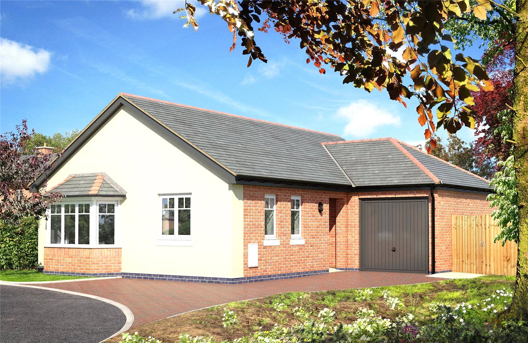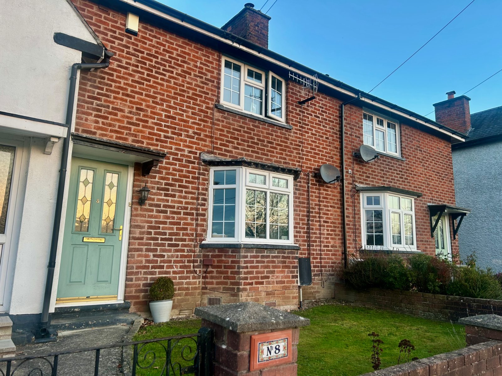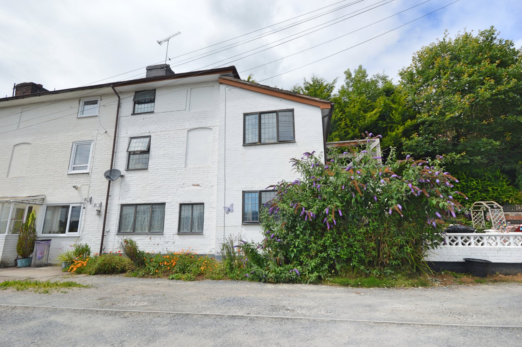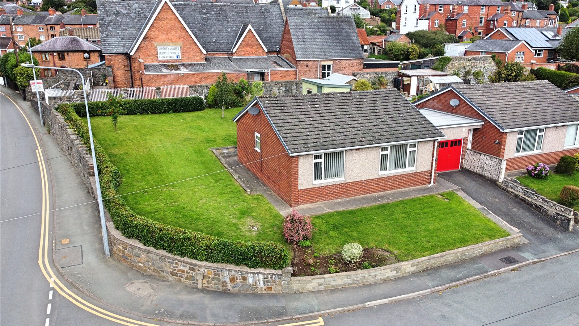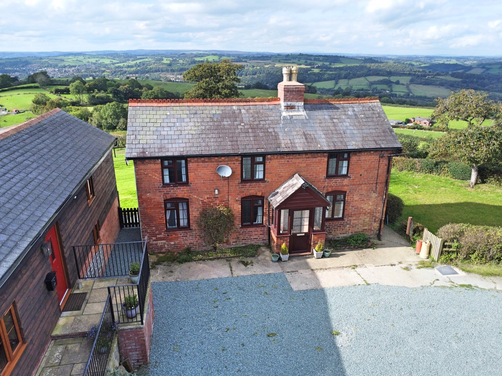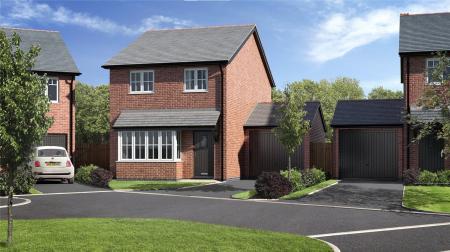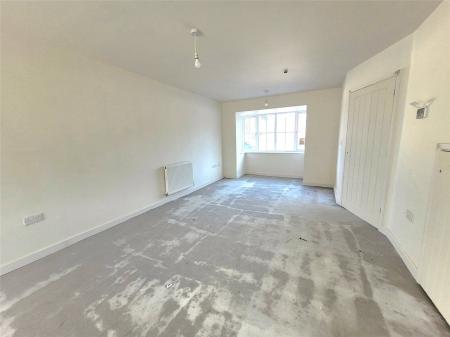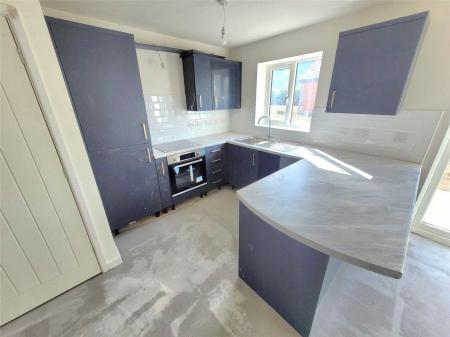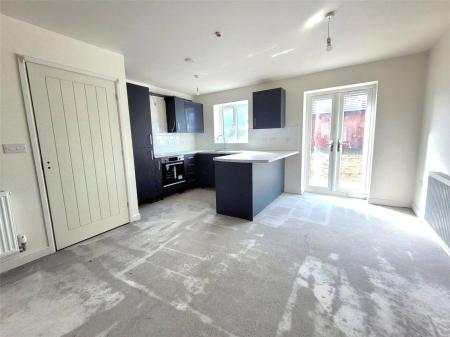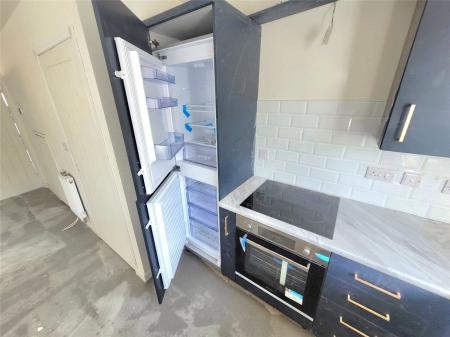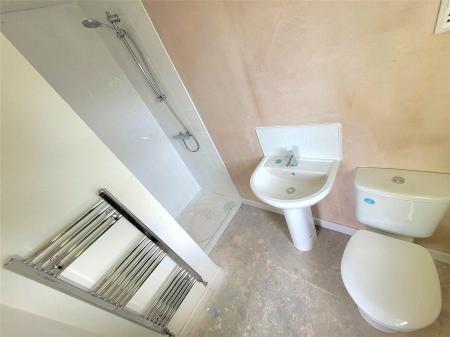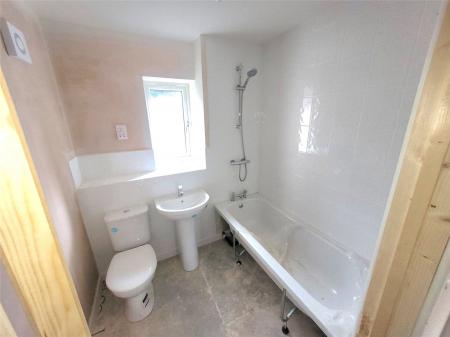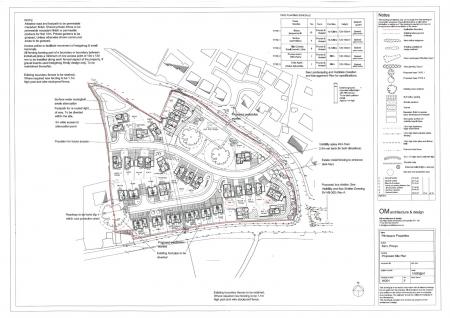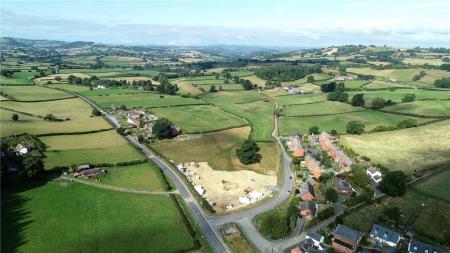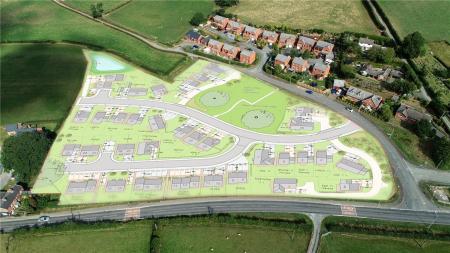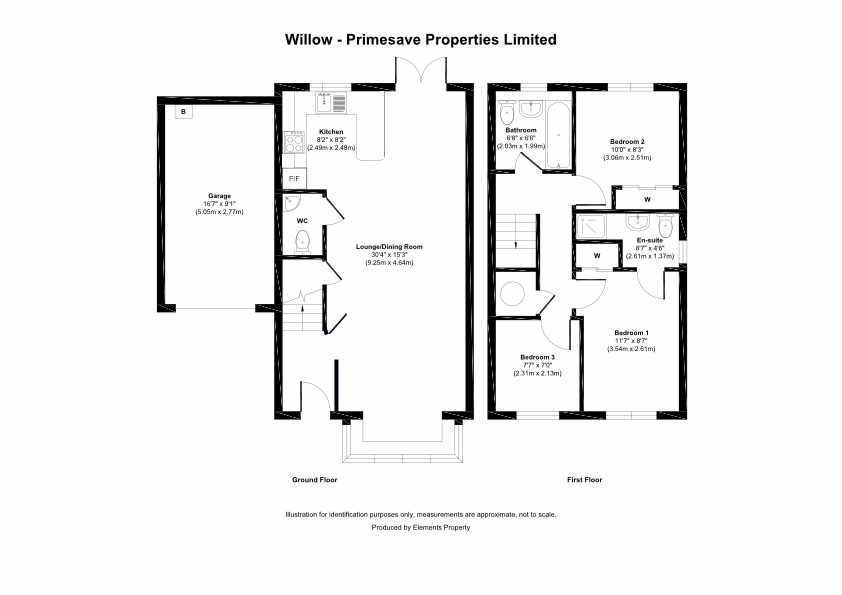- 3 Bedroom Detached House with Single Garage
- New development situated in the popular village of Sarn
- Attractive location with south facing rear garden and open front aspect
- 10 year BuildZone new build warranty
- Oil central heating. Excellent Insulation & Solar Panels
- Main Bedroom with Ensuite
- Fitted kitchen with oven, hob, cooker hood and fridge/freezer
- Asking price includes carpets and floor covering.
- PEA - B (87)
3 Bedroom Detached House for sale in Newtown
Oaks Meadow is an exciting new development within the village of Sarn which will comprise of 44 Two, Three and Four Bedroom Homes.
Morris Marshall & Poole are pleased to have been instructed by Primesave Properties to market this site. Primesave are a family-owned housebuilder, established in 2008, constructing high quality and good value homes in Powys.
Sarn is conveniently situated for several towns and villages, Kerry 4 miles, Churchstoke 5 miles, Montgomery 5 miles, Newtown 7 miles, Welshpool 14 miles and Shrewsbury 30 miles.
The properties are built to good a specification with a choice of kitchen and to latest insulation standards with double glazing, solar roof panels and oil central heating together with a 10-year New Build Warranty.
The asking price includes carpets.
Welsh Help to Buy Scheme is available on this site.
Predicted Energy Efficiency Rating - B (87)
Anticipated completion date Autumn 2024
TENURE
Freehold.
N.B. There will be a management company setup for open space provision. The developers estimate this will be £230 per annum to allow for all the maintenance costs, insurance, a reserve fund and a management fee.
STANDARD SPECIFICATIONS – Three bedroom Detached House – Willow:
Specifications may be amended at any time and without notice and are subject to availability at the time of delivery. All buyer's choices are subject to build stage and availability.
EXTERNAL
Bricks, Elevation Treatments and Roof Tiles: As specified in the approved planning permission.
Entrance and exit doors: Security doors with locks to current standards, colour as specified in the approved planning permission.
Windows: Double glazed with UPVC low maintenance frames to current standards, colour, design and location will be specified in the approved planning permission.
Outside lights: One by entrance door.
Pathways & Patios: Paved.
Front Garden: Turf.
Rear Garden: Prepared topsoil.
Fencing: Variable, depending on plot.
INTERNAL
Decoration: Walls and ceilings finished in Almond White Matt Emulsion, doors and woodwork finished in Almond White Silk Gloss.
Interior doors: Painted with vertical plank finish. Contemporary brushed chrome door furniture.
Light switches and sockets: White plastic finish.
TV Points: Lounge and Bedroom (1).
Broadband: Fibre to house.
Floor Covering: Choice of vinyl cushion floor to kitchen, cloakroom, ensuite and bathroom, choice of carpets to balance.
Kitchen: Choice from the available Koncept range by Symphony Kitchens (Hacienda, Plaza, Medford or Virginia) with 40mm work surfaces. Choice of tiled splash backs. 40mm laminate worktops, bullnose or square edged.
Appliances: Built in under counter oven/grill, 4-ring electric hob, cooker hood, spaces for washing machine and refrigerator (Appliance brands determined by availability at supply).
Main bathroom: Bath with mains pressure shower above and shower screen, hand basin, WC, shaver socket, white wall tiles to splash backs, chrome heated towel rail.
Ensuite: Tiled shower cubicle with mains pressure shower and shower screen, hand basin, WC, shaver socket, white wall tiles to splash backs, chrome heated towel rail.
Cloakroom: Corner basin in wash unit with mixer tap and WC.
Wardrobes: Built-in cupboards in Bedrooms 1 & 2.
Central Heating: Oil fired with a boiler supplying conventional radiators. Individual radiator thermostats and dual zone heating control. Pressurized hot water system with factory insulated hot water tank. External surface mounted bunded oil tank located within the property boundary, positioned to meet regulations. Roof mounted solar electric generating panels wholly owned by the property. Please note alternative heating systems are not available in this location.
Lighting: 5 pendant fittings in Kitchen/Living room. Single pendant fittings in remaining rooms.
Warranty: 10-year Build-Zone insurance backed New Build Warranty.
Primesave Properties Limited
London House. Town Walls, Shrewsbury, SY1 1TX
Important information
This is not a Shared Ownership Property
This is a Freehold property.
Property Ref: 78564951_NEW230494
Similar Properties
Plot 38 Oaks Meadow, Sarn, Newtown, Powys, SY16
3 Bedroom Detached House | £220,000
NEW BUILD. Willow-Three Bedroom Detached House with Single Garage situated on new development situated in the popular vi...
Plot 39 Oaks Meadow, Sarn, Newtown, Powys, SY16
2 Bedroom Detached Bungalow | £220,000
NEW BUILD. Hawthorn - Two Bedroom Detached Bungalow with Single Attached Garage, Gardens & Driveway Parking. New develop...
Maes Hafren, Caersws, Powys, SY17
3 Bedroom Terraced House | £220,000
Spacious 3 Bedroom Family Home situated in the popular village of Caersws. Extensively modernised & decorated throughout...
Milford Cottages, Milford Road, Newtown, Powys, SY16
3 Bedroom End of Terrace House | Guide Price £225,000
VIDEO TOUR - End Terrace 3 Bedroom House situated in desirable residential area in Newtown in elevated position with sou...
Llys Ifor, Newtown, Powys, SY16
3 Bedroom Detached Bungalow | Guide Price £225,000
VIDEO TOUR - Detached 3 Bedroom Bungalow occupying spacious end plot in a desirable residential area being a short level...
Little Cefncaled, Kerry, Newtown, Powys, SY16
2 Bedroom Detached House | Offers Over £225,000
VIRTUAL TOUR - Attractive Detached Country Cottage in need of complete refurbishment in idyllic countryside setting, Con...
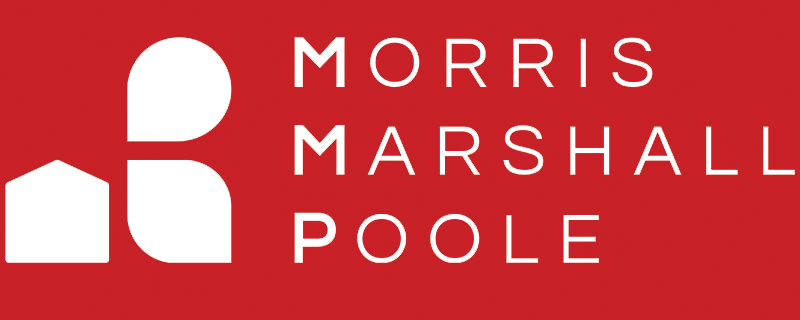
Morris Marshall & Poole (Newtown)
10 Broad Street, Newtown, Powys, SY16 2LZ
How much is your home worth?
Use our short form to request a valuation of your property.
Request a Valuation

