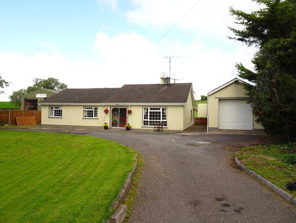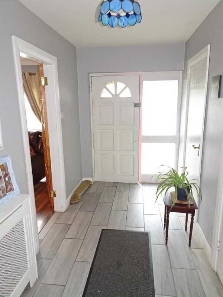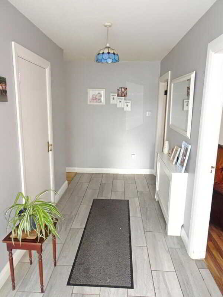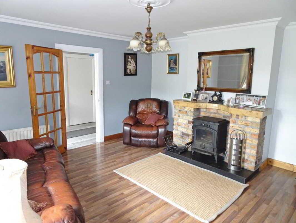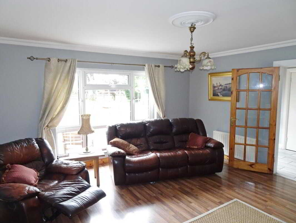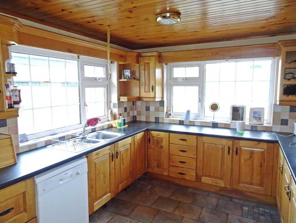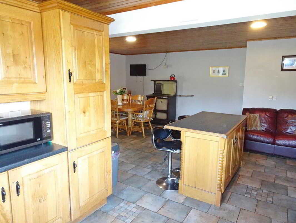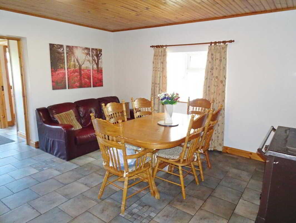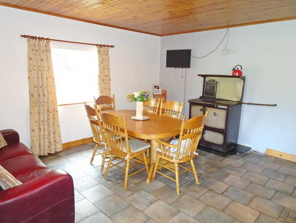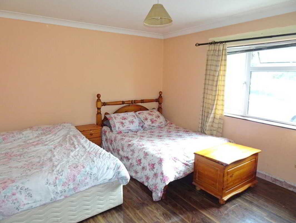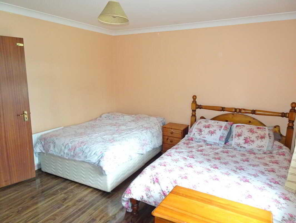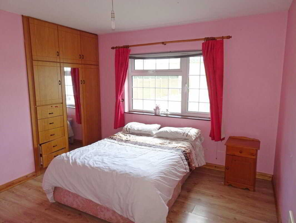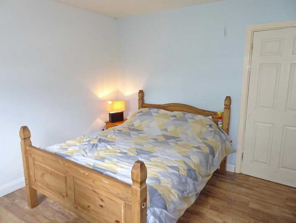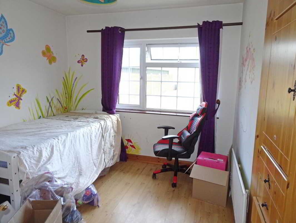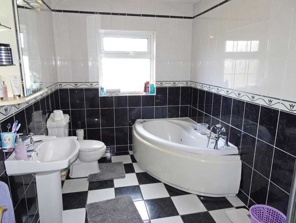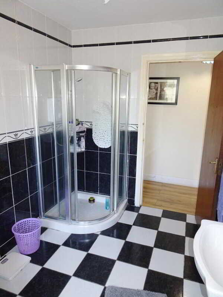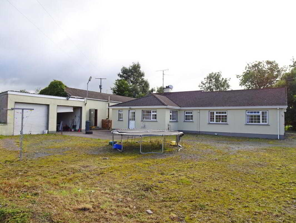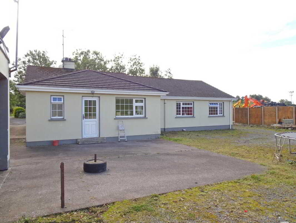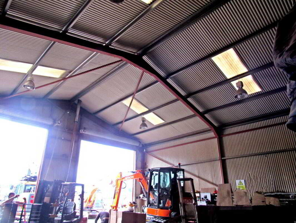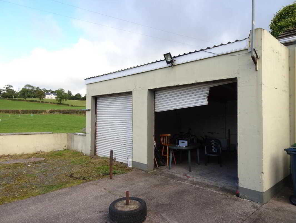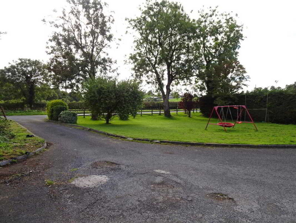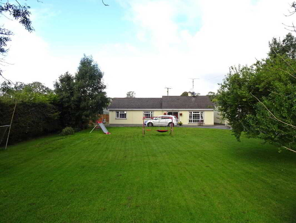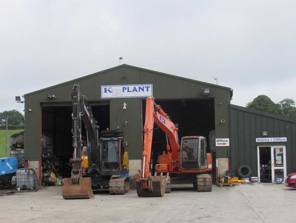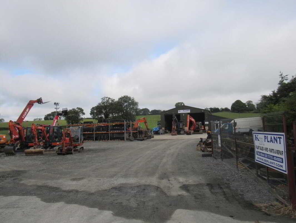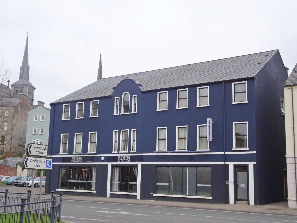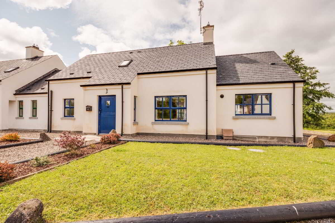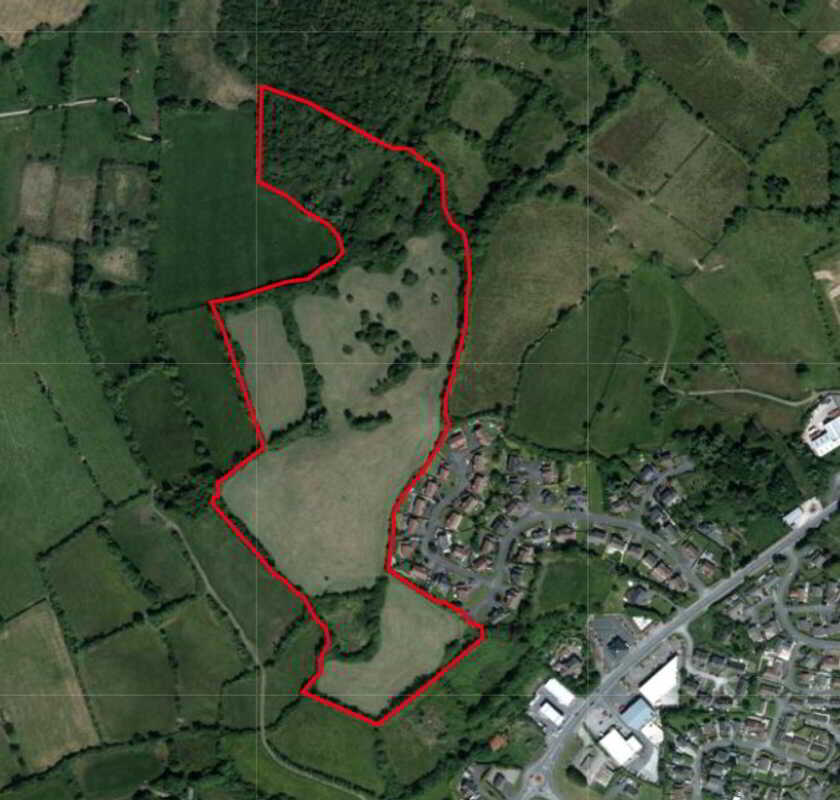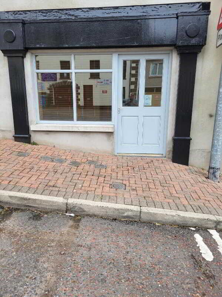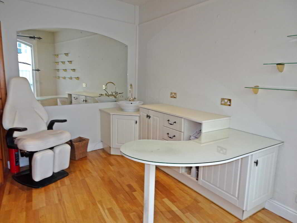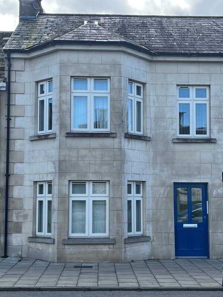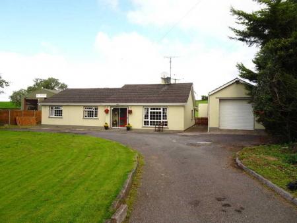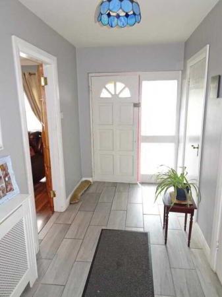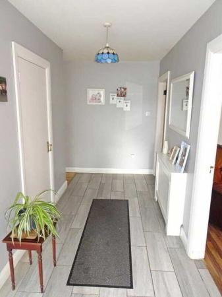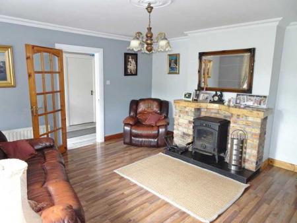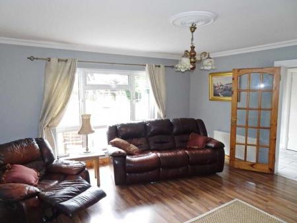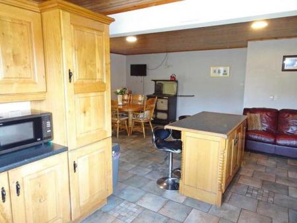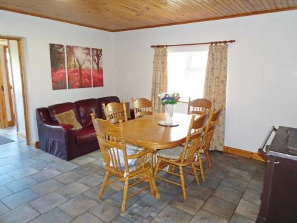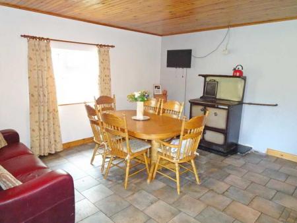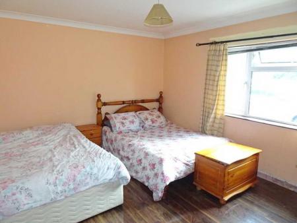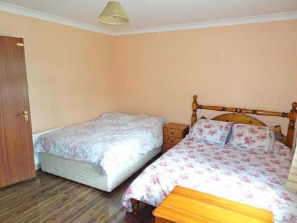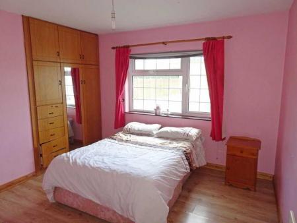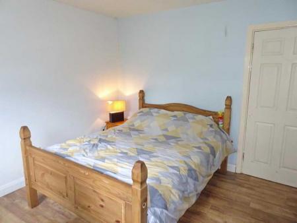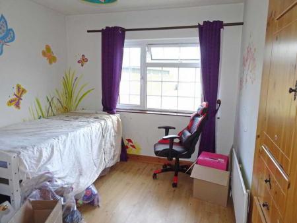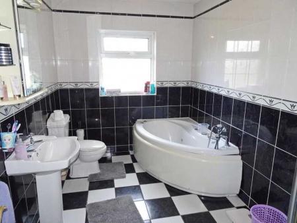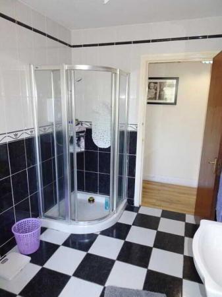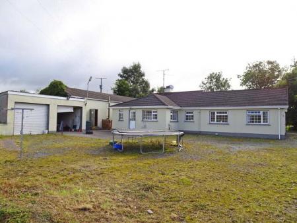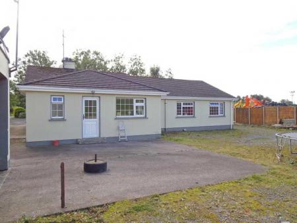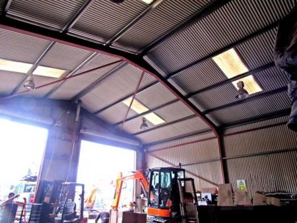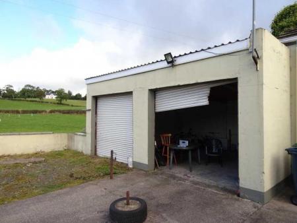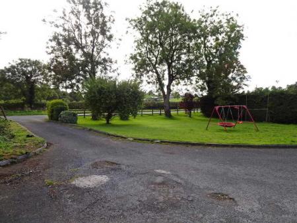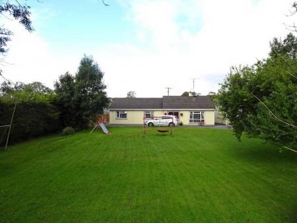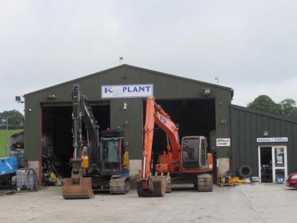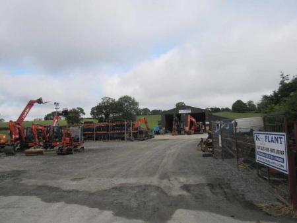- Oil Fired Central Heating (Piped For Gas If Required)
- PVC Double Glazing
- Open Plan Kitchen/Living/Dining Area
- Well Laid Out Living Accommodation Throughout
- Garage, Store & Substantial Commercial Workshop Adjacent
- Occupying Generous Roadside Site On Outskirts Of Clones
- Excellent Opportunity
- Available As One Or In 2 Separate Lots
- Circa 5.5 Miles From Newtownbutler, 11 Miles From Lisnaskea
- Close To The Flagship Ulster Canal Project
4 Bedroom Detached Bungalow for sale in Newtownbutler
This exceptionally well appointed 4 bedroom bungalow with adjoining outbuildings, including a substantial commercial workshop, will catch the attention of prospective purchasers perhaps looking to operate a business from home, within this strategic location on the outskirts of Clones.
Comprising generous living accommodation throughout and sitting on a generous roadside site, this bungalow, with some modernisation, will offer a long term family home opportunity to a range of prospective purchasers - viewing can be strongly recommended.
The property is being offered for sale in its entirety however could possibly be sold as 2 individual lots, according to requirements of prospective purchasers.
*****CLOSING DATE FOR OFFERS 30TH NOVEMBER 2023*****
Entrance Porch: 7'1 x 3'5
With sliding doors, timber ceiling, laminated floor.
Entrance Hall: 15'7 x 5'11 plus 30'7 x 3'2
With hardwood exterior door, cloaks cupboard, laminated floor, hotpress, access to partly floored roofspace.
Living Room: 15'11 x 15'2
With brick surround fireplace, woodburning stove, back boiler, slate hearth, TV point, coving laminated floor.
Open Plan Kitchen/ 10'2 x 9'9
With kitchen incorporating stainless steel sink
Living/Dining Area: plus 21'4 x 15'3
unit, high and low level cupboards, tiled in between, electric cooker, extractor fan, fridge freezer, pine ceiling, Stanley oil cooker, island unit, tiled floor.
Utility Room: 6'0 x 6'0
With plumbing for washing machine and tumble dryer, tiled floor.
Separate Toilet: 6'0 x 2'8
With whb, tiled splashback, tiled floor.
Bedroom (1): 14'8 x 12'0
With open wardrobes, laminated floor.
Bedroom (2): 11'8 x 11'2
With built in wardrobes, laminated floor.
Bedroom (3): 12'0 x 10'11
With open wardrobes, laminated floor.
Bedroom (4): 11'6 x 9'5
With built in wardrobes, laminated floor.
Bathroom & Wc Combined: 11'6 x 7'2
With 3 piece suite including corner bath, shower attachment to bath taps, step in shower cubicle, electric shower fitting, fully tiled walls, tiled floor.
OUTSIDE:
Lawned garden to front, hardcore area to rear.
Adjacent commercial workshop circa 2,325sq ft. Ancillary offices (circa 226sq ft), store (circa 633sq ft) and kitchen (circa 131sq ft). Extensive concrete yard to front, separate access off the public road.
Garage: 22'6 x 19'5
With roller doors, light and power points.
Outbuilding: 33'4 x 12'5
With rear store 17'8 x 12'7 including toilet, wash hand basin and oil boiler.
VIEWINGS STRICTLY BY APPOINTMENT WITH THE SELLING AGENTS TEL (028) 66320456
Important information
Property Ref: 77666445_848320
Similar Properties
2 Office Castle Island Court, 1 Broadmeadow Place, Enniskillen
Commercial Property | £0pcm
42 Kilmore Quay Cottage, Kilmore, South, Lisnaskea
3 Bedroom Semi-Detached Bungalow | POA
Scaffog, Sligo Road, Enniskillen
Not Specified | POA
2a The Diamond, Main Street, Tempo
Commercial Property | £85pw
18 East Bridge Street, Enniskillen
Not Specified | £180pw
Unit 2, 39 Main Street, Brookeborough
1 Bedroom Flat | £500pcm

Smyth Leslie & Co (Enniskillen)
Enniskillen, Fermanagh, BT74 7BW
How much is your home worth?
Use our short form to request a valuation of your property.
Request a Valuation
