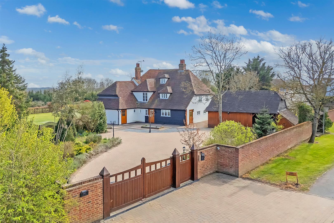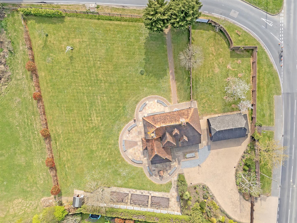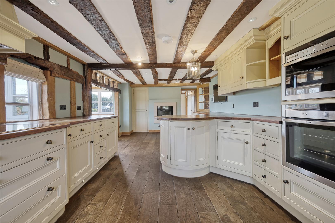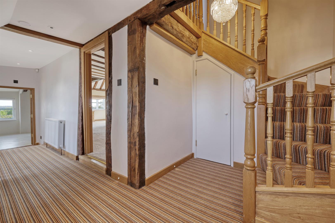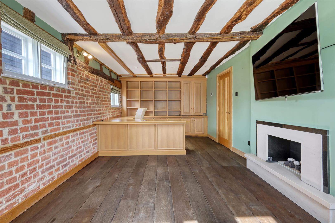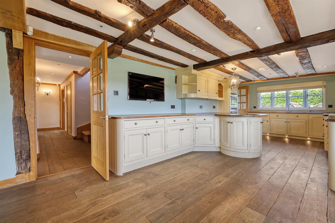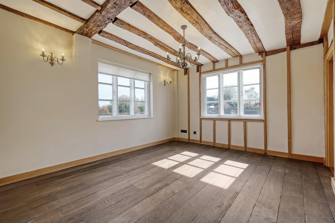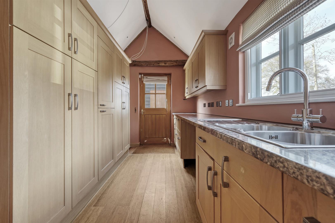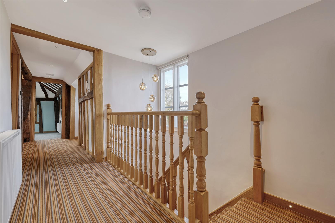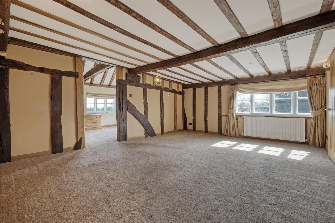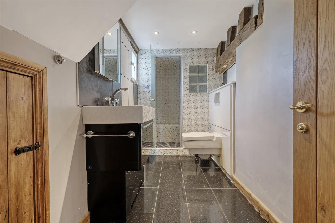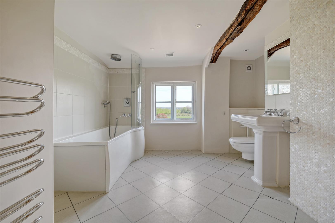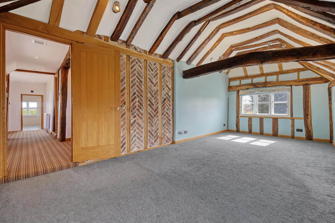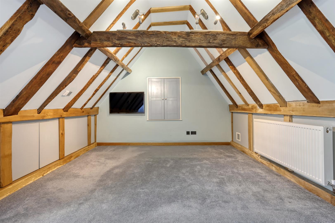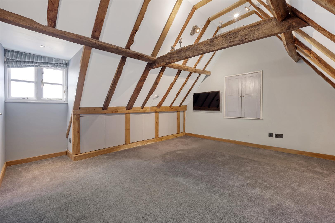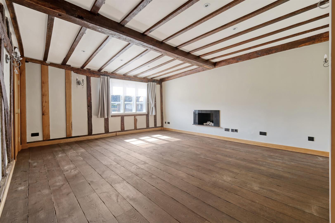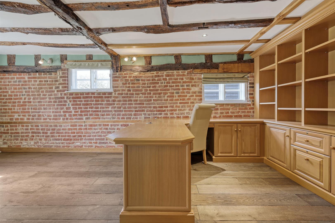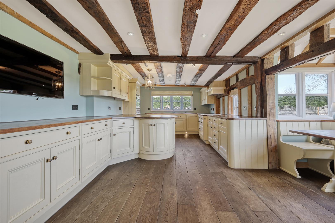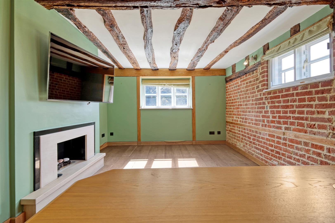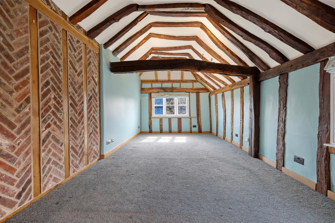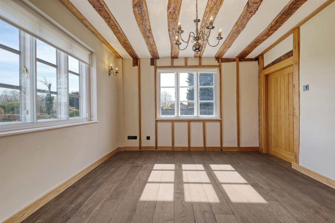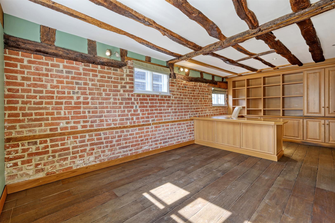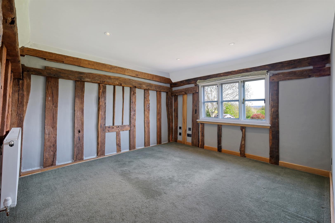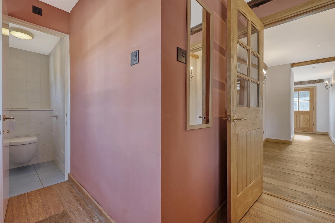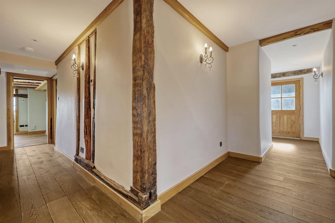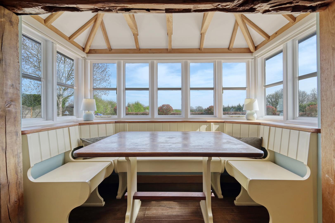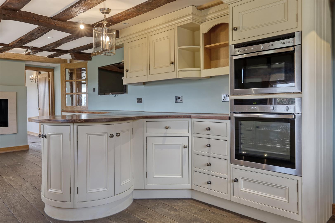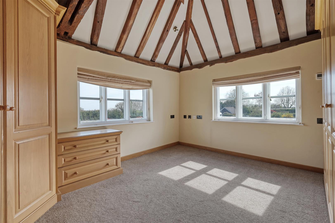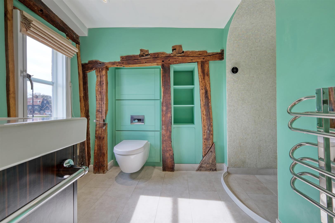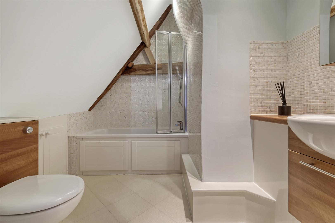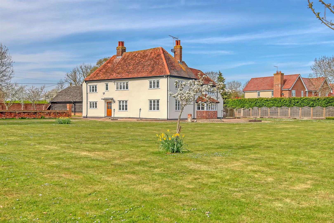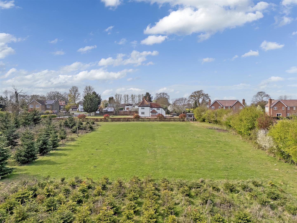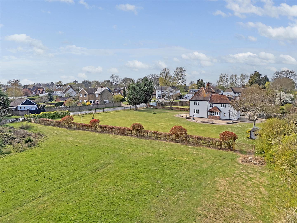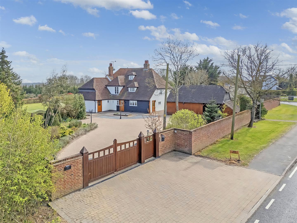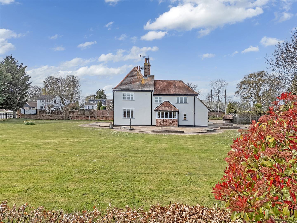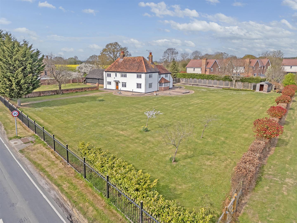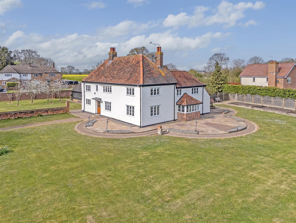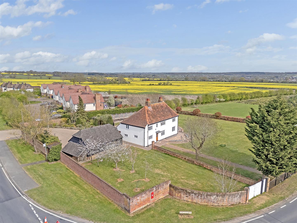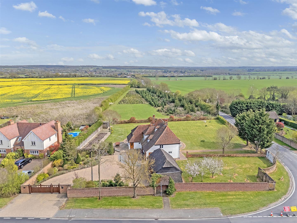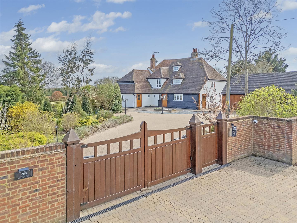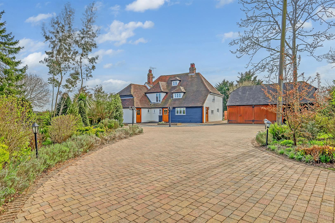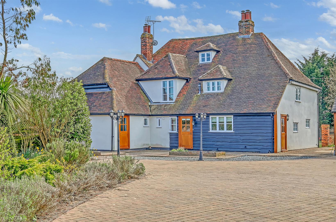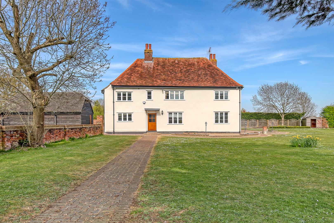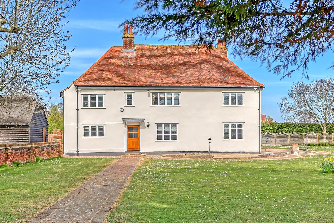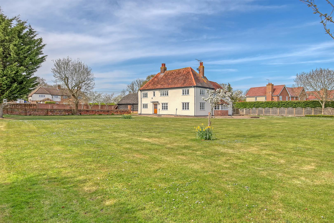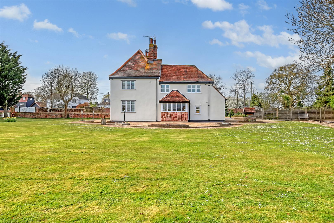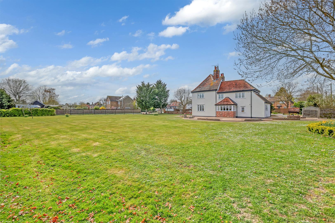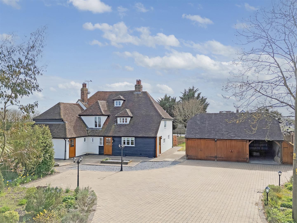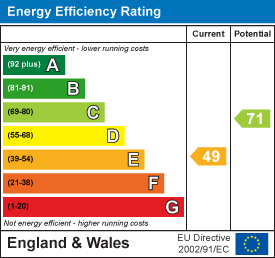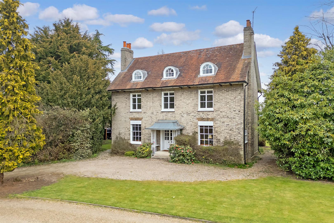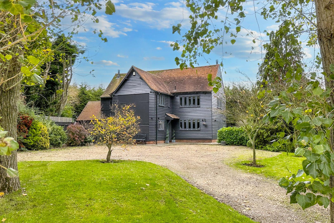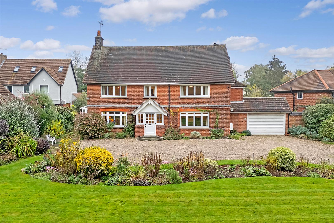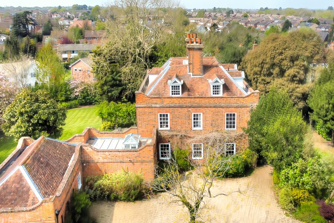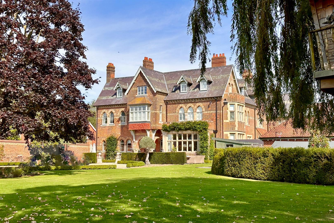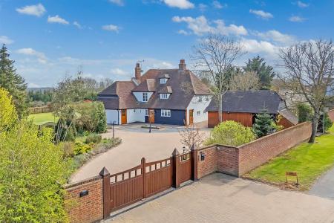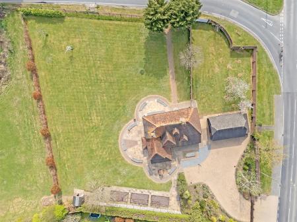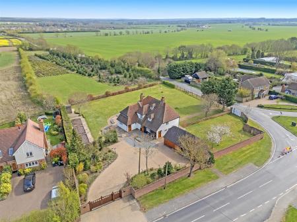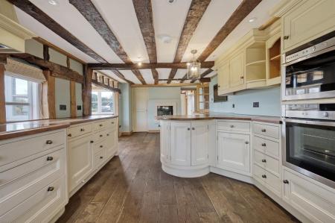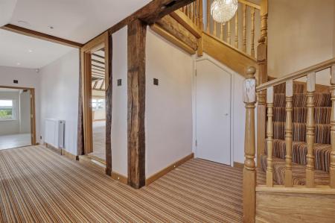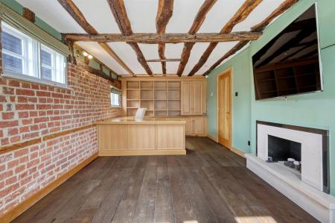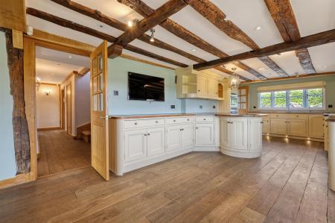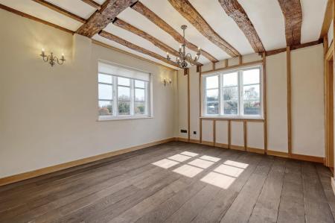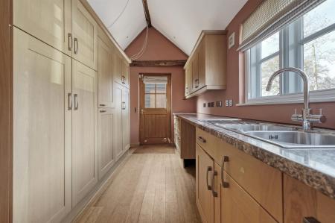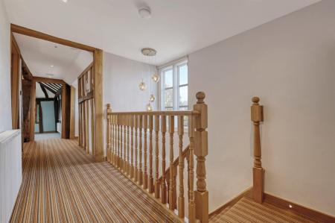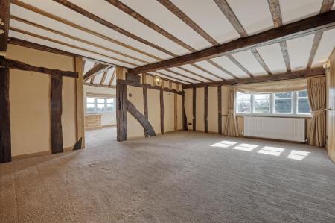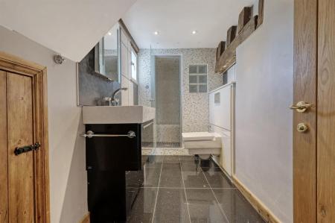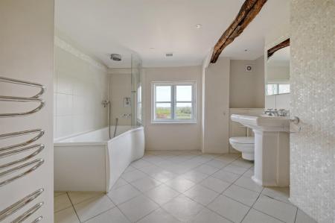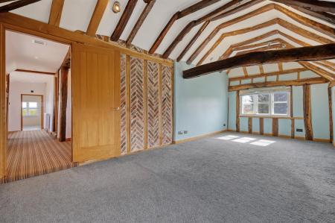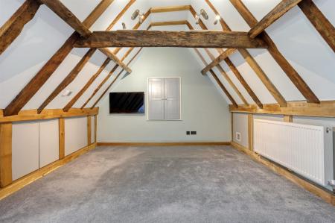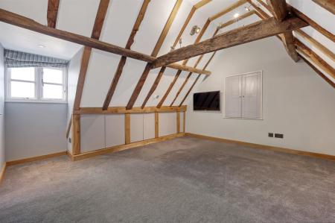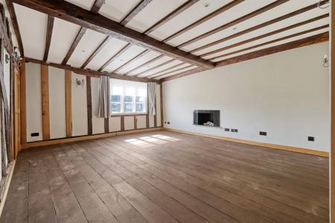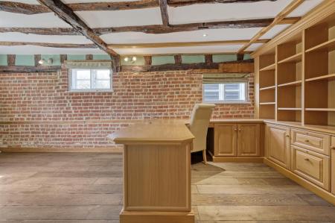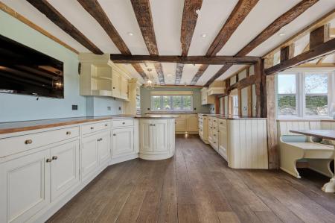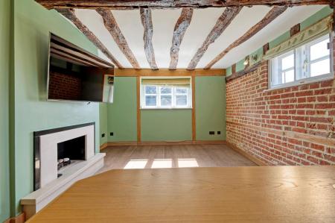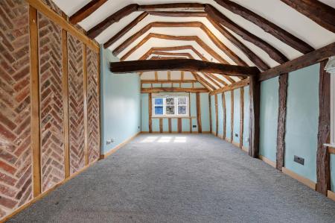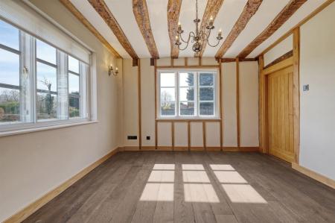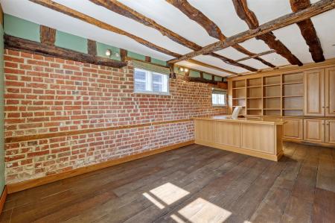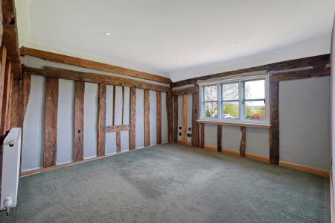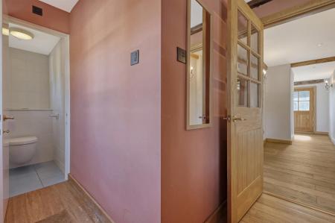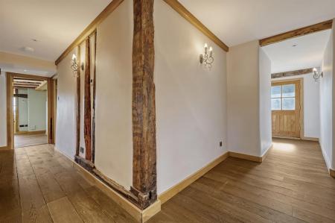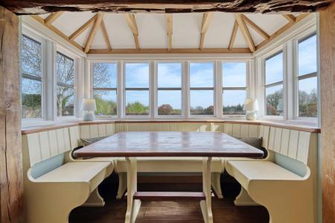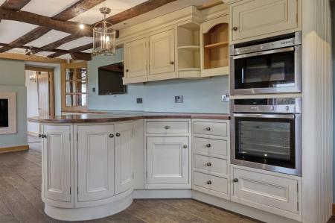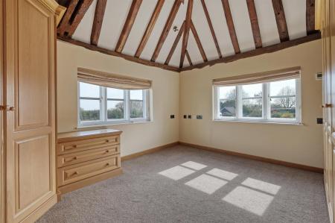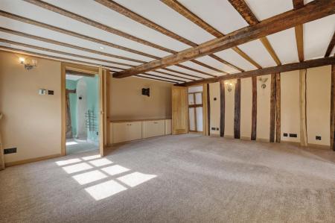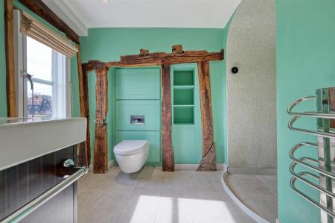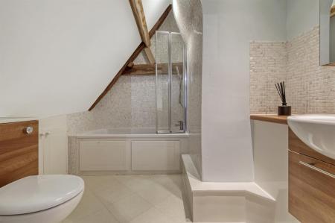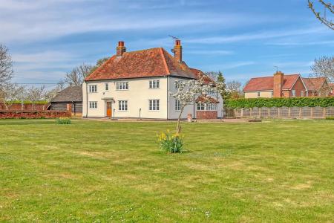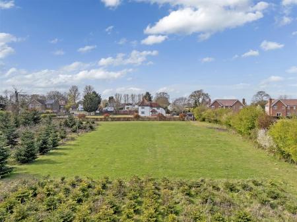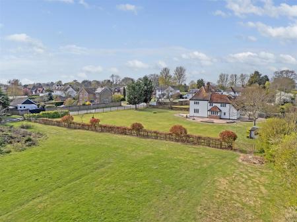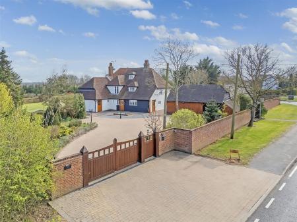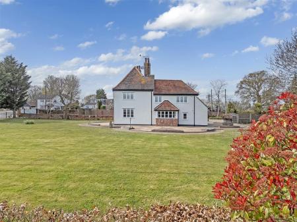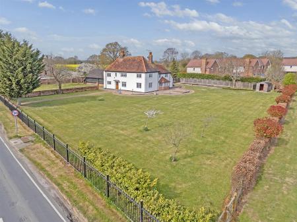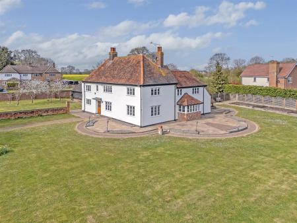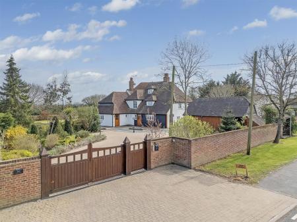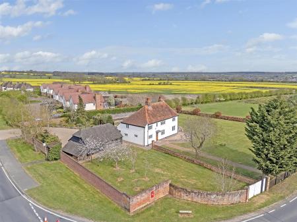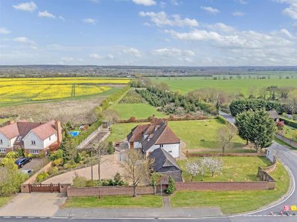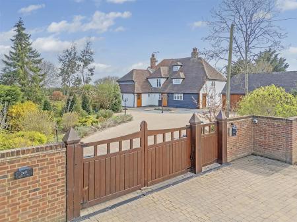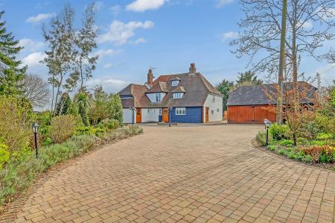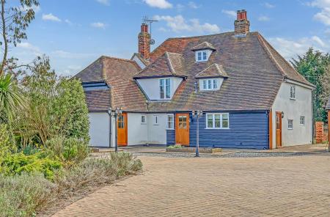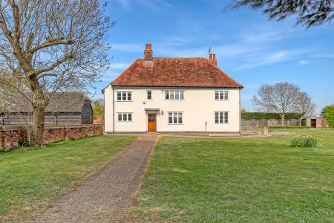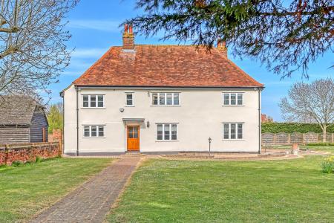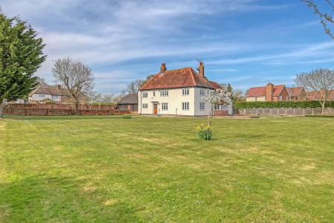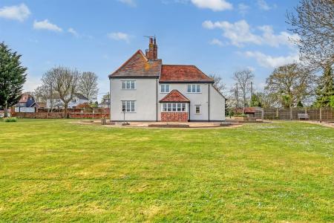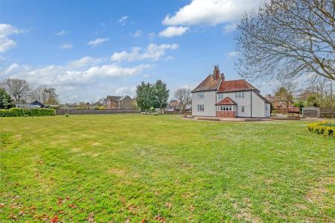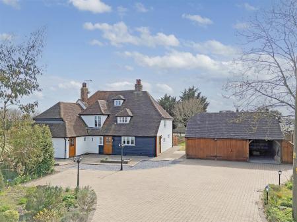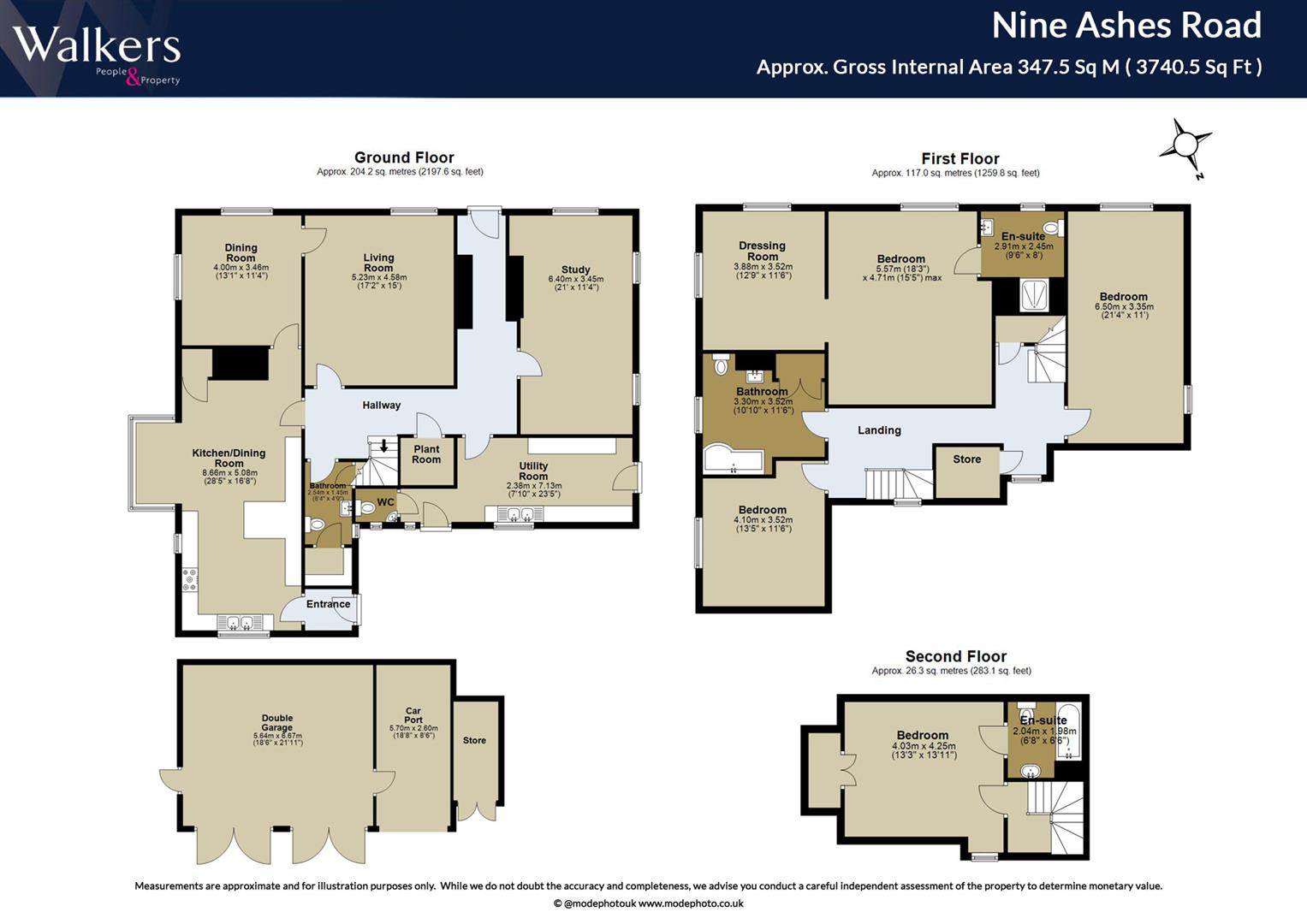4 Bedroom Detached House for sale in Nine Ashes, Ingatestone
Nine Ashes Farmhouse - A Timeless Blend of History and Character
Nestled in the serene countryside, sitting on a plot approaching one acre, where the parishes of Blackmore and Ingatestone meet, Nine Ashes Farmhouse is a property of remarkable historical depth, with a story that stretches back centuries. The name "Blackmore" hails from the area's medieval black marshy soil, while "Ingatestone" means 'meadow near the stone', a nod to the landscape's rich heritage. At first glance, Nine Ashes Farmhouse appears deceptively modern. The south-facing façade, overlooking Nine Ashes Road and Rookery Road, features casement windows of varying sizes, set against smooth walls that seem to hint at a more recent construction. However, these outwardly simple features are a mere veil, hiding the centuries-old history that lies within. The walls, although smooth to the eye, are far from modern, constructed with ancient wattle and daub and coated in breathable lime paint, giving the house its distinctive warmth and charm.
Step inside, and the true age and character of the house reveal themselves. Exposed oak beams crisscross throughout, some of which are believed to date back to the 15th century. The beams, peppered with redundant mortises and other historical joint remnants, offer fascinating glimpses into the building's storied past. The sitting room's east wall is a highlight, where a grand king post stands flanked by two levels of heavy crucks, providing strong evidence that the house may have originally been a medieval Hall House - simple dwellings with a central hearth and an open roof designed for smoke ventilation. As the house evolved, it expanded northward and westward, adding more space and character to the already fascinating structure.
Entrance -
Kitchen/Dining Room - 8.66m x 5.08m (28'5 x 16'8) -
Dining Room - 3.99m x 3.45m (13'1 x 11'4) -
Living Room - 5.23m x 4.57m (17'2 x 15') -
Study - 6.40m x 3.45m (21' x 11'4) -
Utility Room - 2.39m x 7.14m (7'10 x 23'5) -
Cloakroom -
Bathroom - 2.54m x 1.40m (8'4 x 4'7) -
Hallway -
Stairs Leading To -
Bedroom - 5.56m x 4.70m max (18'3 x 15'5 max) -
En-Suite - 2.90m x 2.44m (9'6 x 8) -
Dressing Room - 3.89m x 3.51m (12'9 x 11'6) -
Bathroom - 3.30m x3.51m (10'10 x11'6) -
Bedroom - 4.09m 3.51m (13'5 11'6) -
Bedroom - 6.50m x 3.35m (21'4 x 11) -
Stairs Leading To -
Bedroom - 4.04m x 4.24m (13'3 x 13'11) -
En-Suite - 2.03m x 1.98m (6'8 x 6'6) -
Property Ref: 588921_33825690
Similar Properties
Church Lane, Margaretting, Ingatestone
7 Bedroom Detached House | Guide Price £1,390,000
Set within a picturesque 2.6 acre plot, this magnificent Georgian home is rich in history - dating back to 1832 - and ho...
4 Bedroom Detached House | £1,375,000
Centrally positioned on a plot of over half an acre, Two Hoots is an imposing detached barn conversion, situated on the...
Bournebridge Lane, Stapleford Abbotts
5 Bedroom Detached House | Guide Price £1,250,000
GUIDE PRICE £1,250,000 - £1,350,000Occupying a picturesque one-acre plot, this charming Grade II listed house, rich in c...
5 Bedroom Detached House | Guide Price £1,650,000
A wonderful example of a late Victorian detached home, tucked away in the very heart of Ingatestone village, set on a th...
Church Street, Great Baddow, Chelmsford
8 Bedroom Detached House | £1,800,000
Prominent Georgian residence located two miles from Chelmsford city centre.Property OverviewThe Old Vicarage holds a Gra...
5 Bedroom Country House | Guide Price £2,300,000
VICTORIAN - Occupying the principal part of this superb neo-Gothic Manor House, 'Trueloves House' was designed by Willia...
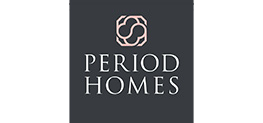
Period Homes (Ingatestone)
High Street, Ingatestone, Essex, CM4 9DW
How much is your home worth?
Use our short form to request a valuation of your property.
Request a Valuation
