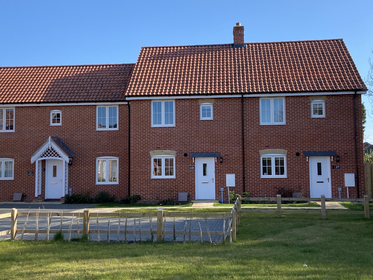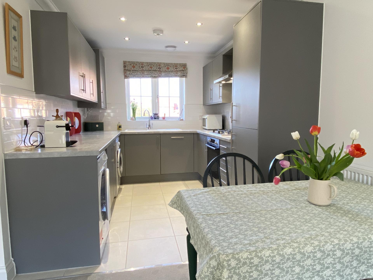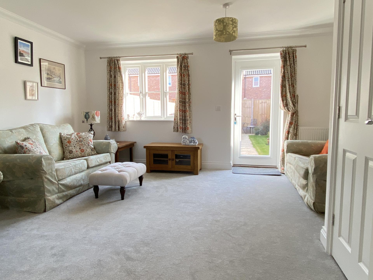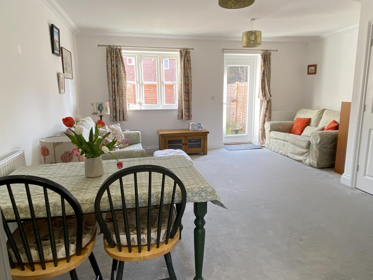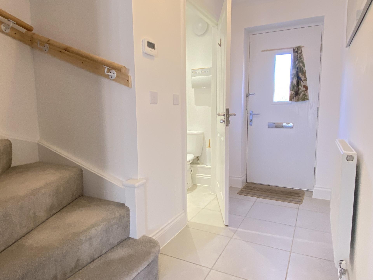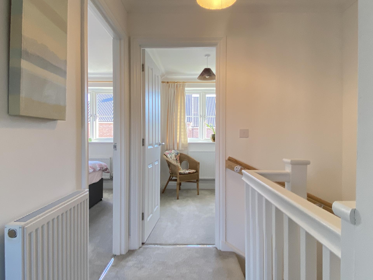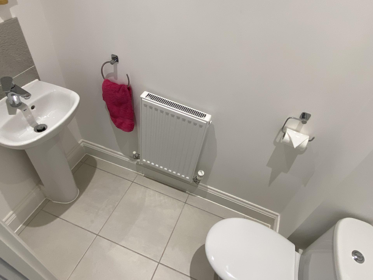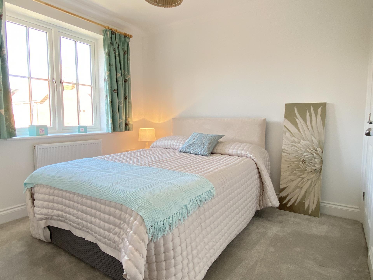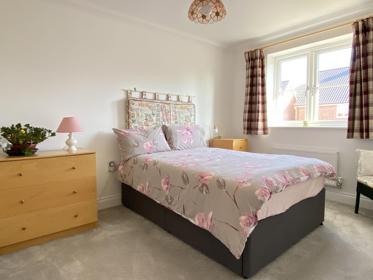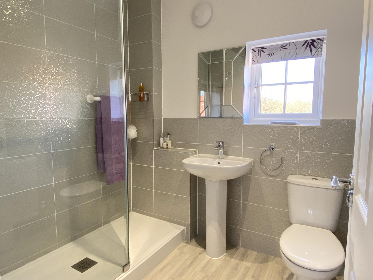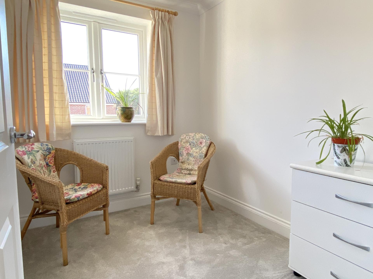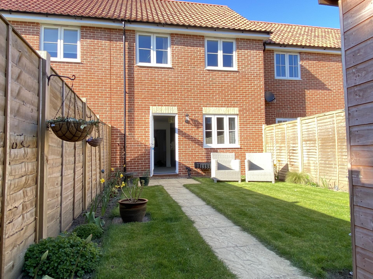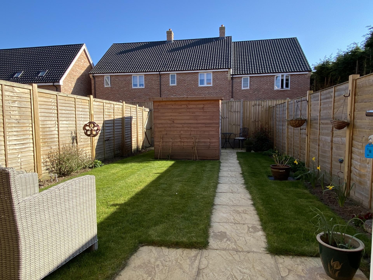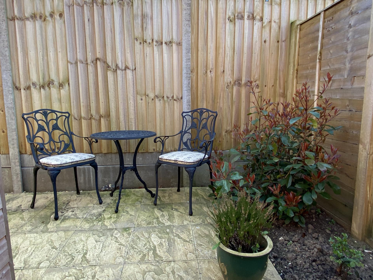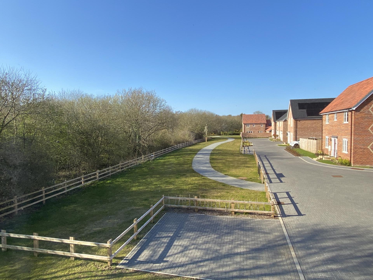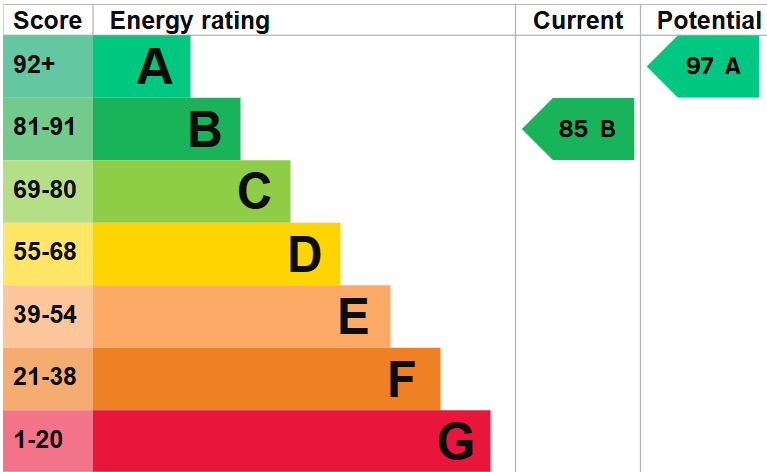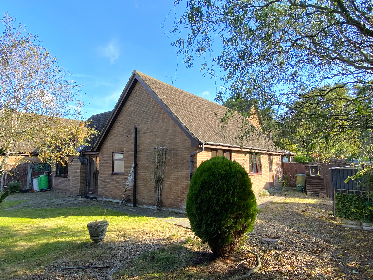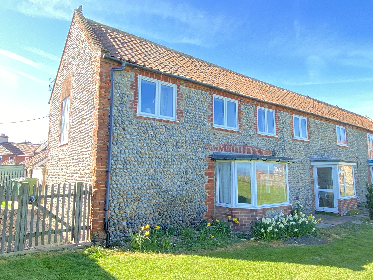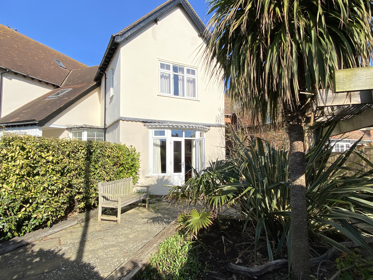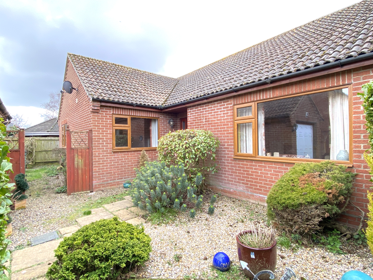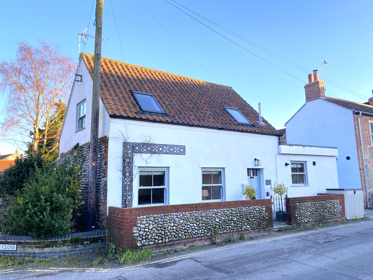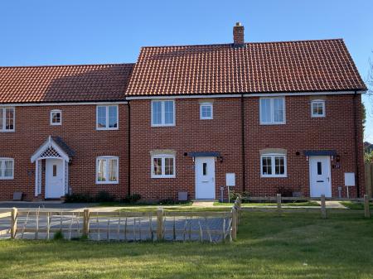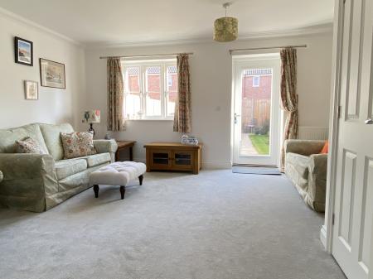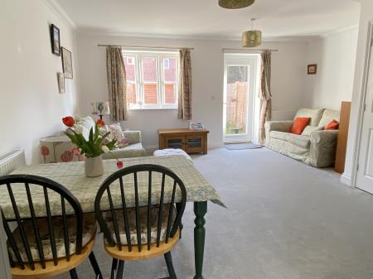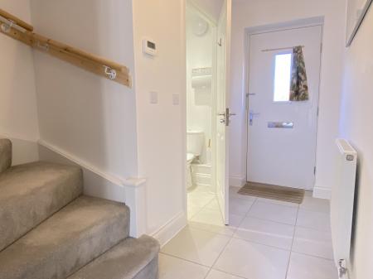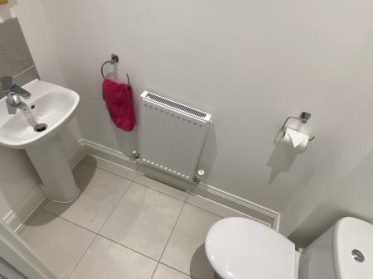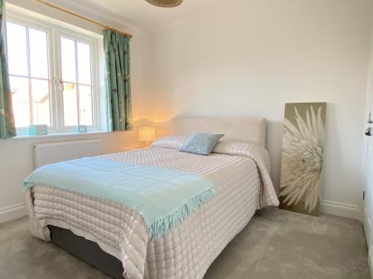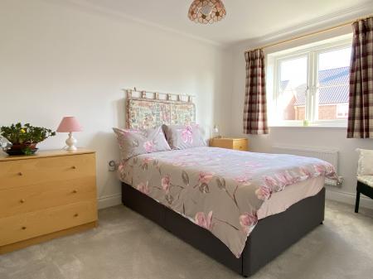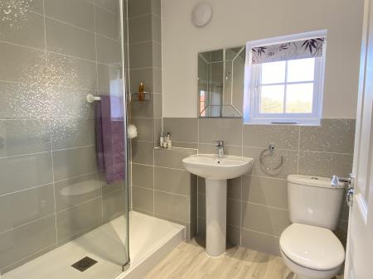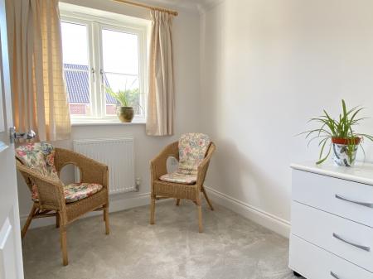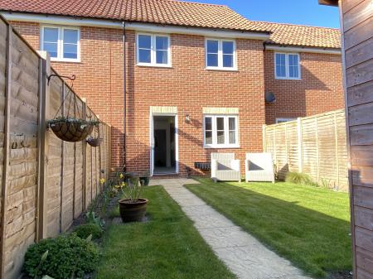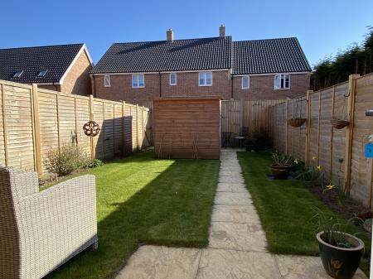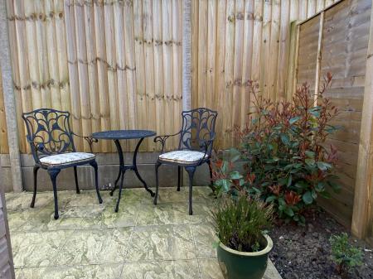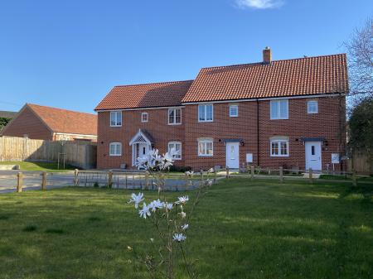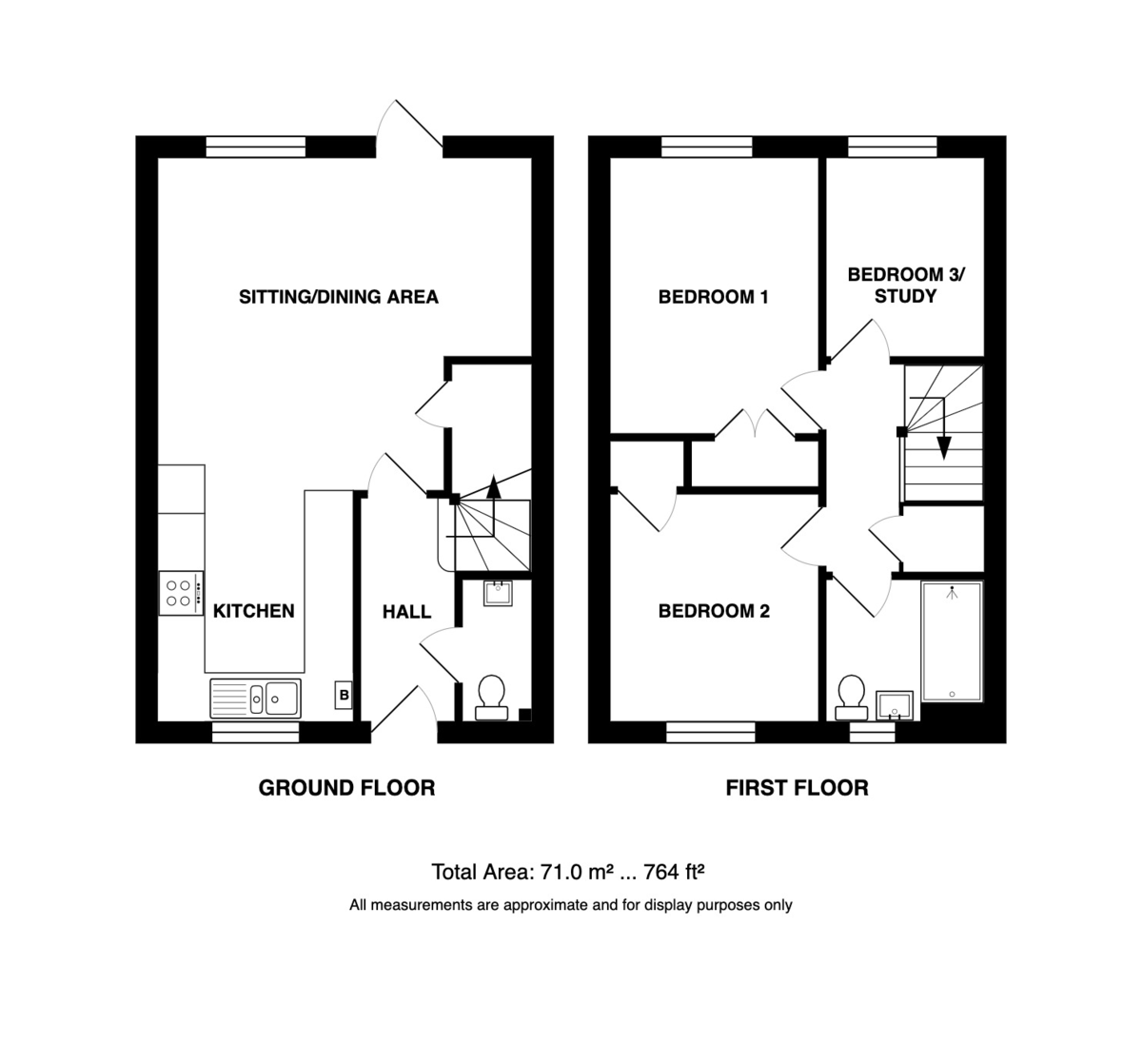- Open plan living accommodation
- Modern fitted kitchen with integrated appliances
- Downstairs cloakroom
- Three bedrooms
- Family bathroom
- South facing rear garden
- Two parking spaces plus one visitor space
- Lovely open outlook over the meadow
- Balance of NHBC guarantee
- No onward chain
3 Bedroom Terraced House for sale in Norfolk
Location Straddling the A148 Cromer Road, the beautiful Georgian market town of Holt boasts a rich history and many well-preserved Georgian buildings, alongside an exciting range of independent shops and national brands, delicatessen and tea shops, art galleries, clothing and gift shops, together with large department store, supermarket, library and post office.
A regular bus service runs through Holt and onto the city of Norwich via other nearby towns and villages. There is a a primary school, pre-school groups and Holt is within the catchment for Sheringham High School and sixth form.
The town is 23 miles north of the City of Norwich, 9 miles west of Cromer and some 35 miles east of King's Lynn. The National Rail network can be accessed at Sheringham, just over 6 miles away and from there is just one hour's journey via the Bittern Line into Norwich. The North Norfolk Coast is just 3 miles North of the town.
The property is situated in a brand new development, built by Hopkins Homes within a short stroll of Holt Country Park which offers some lovely tranquil walks and is a haven for wildlife. Holt town centre is approximately three quarters of a mile away.
Description This beautifully appointed, mid-terraced house was built by Hopkins homes in 2024 and is in a fabulous position on this small development, opposite a meadow. The property offers stylish decor throughout with quality fixtures and fittings. The accommodation is well laid out and comprises an entrance hall, downstairs cloakroom, open plan living accommodation including a spacious sitting/dining area with access to the garden and a fabulous, fitted kitchen with integrated appliances. (For those who prefer, their kitchen closed off, it would be relatively straightforward to build a stud wall to separate the two areas). The first floor plays host to two good sized double bedrooms, a smaller bedroom/home office and a modern shower room.
The approach is nice and open with parking for two cars plus a visitor space. There is a lovely outlook over the meadow from the front windows and an easy to manage, enclosed, South facing rear garden.
The property benefits from uPVC double glazing, gas fired central heating and as this is a newly built home, it also has a good level of insulation helping to keep heating costs down.
This lovely home is offered for sale with no onward chain and with the balance of the NHBC guarantee.
The accommodation comprises:
uPVC double glazed front door with level entry to;
Entrance Hall 9' 7" x 4' 0" (2.92m x 1.22m) Tiled floor, radiator, stairs to first floor and door to;
Cloakroom 6' 0" x 2' 11" (1.83m x 0.89m) Fitted with a white low-level WC, pedestal basin with mixer tap, tiled splashback, radiator, extractor fan, recessed LED spotlights, tiled flooring and wall-mounted electric consumer unit.
Open Plan Kitchen/Family Room
Kitchen Area 9' 10" x 8' 4" (3m x 2.54m) Fitted with a range of modern base units with working surfaces over, tiled slashback, matching wall units, one and a half bowl sink with mixer tap, integrated appliances including electric oven, gas hob, canopy extractor, fridge freezer, dishwasher and gas boiler providing central heating and domestic hot water. Space and plumbing for a freestanding washing machine and condensing tumble dryer, tiled floor, tiled splashback, extractor fan, recessed LED spotlights and front aspect uPVC double-glazed window with a beautiful outlook over the meadow to the trees beyond.
Sitting/Dining Room 16' 1" reducing to 12'2" x 14' 3" (4.9m x 4.34m) A lovely light and airy room with uPVC double-glazed window and door to rear garden, two radiators, media point, large built-in understairs storage cupboard with telephone and broadband point and power sockets.
First Floor
Galleried Landing Radiator, large built-in linen cupboard with radiator, slatted shelf.
Bedroom 1 11' 10" x 8' 11" (3.61m x 2.72m) Built-in double wardrobe hanging rail and shelf, radiator, rear aspect, uPVC double glazed window, TV aerial point, telephone point.
Bedroom 2 9' 9" x 8' 10" (2.97m x 2.69m) Built-in wardrobe with hanging rail and shelf, radiator, front aspect, uPVC double-glazed window with lovely view over the meadow, TV aerial point.
Bedroom 3/Home Office 8' 2" x 6' 10" (2.49m x 2.08m) Radiator, TV aerial point, telephone point.
Shower Room 6' 9" x 6' 0" (2.06m x 1.83m) Fitted with a contemporary suite comprising low-level WC, pedestal basin with mixer tap, large shower cubicle with mixer shower over, part-tiled walls, radiator, extractor fan, recessed LED spotlights, vinyl flooring, shaver point, front aspect uPVC double glazed window with views over the meadow.
Outside The front garden of the property is mainly laid to lawn with beds planted with a variety of attractive flowers and shrubs. It is accessed via a paved path leading from the brick weave roadway. There are three parking spaces, two for the use of the homeowner and one visitor space. The lovely meadow which is for the benefit of all, is also to the front of the property which feels very much like an extension of the garden but does not form part of the property. To the rear, the garden is mainly laid to lawn, edged by borders planted with flowers and shrubs for year-long colour and interest, and bisected by a paved path with paved seating areas at either end. It is enclosed by timber fencing providing a good degree of privacy with a gate leading to an alleyway at the rear over which there are rights of access. There is also a useful timber shed.
Services All main services.
Local Authority/Council Tax North Norfolk District Council, Holt Road, Cromer, NR27 9EN.
Tel: 01263 513811
Tax Band: C
EPC Rating The Energy Rating for this property is B. A full Energy Performance Certificate available on request.
Important Agent Note Intending purchasers will be asked to provide original Identity Documentation and Proof of Address before solicitors are instructed.
Please note that an annual service charge will become payable towards the upkeep of the roadways and greenspaces. The current estimate is £320 per annum but has not yet been implemented.
We Are Here To Help If your interest in this property is dependent on anything about the property or its surroundings which are not referred to in these sales particulars, please contact us before viewing and we will do our best to answer any questions you may have.
Property Ref: 57482_101301039113
Similar Properties
3 Bedroom Detached Bungalow | Guide Price £280,000
Fantastic opportunity: a detached bungalow in a cul-de-sac position enjoying south and west facing wrap around garden al...
2 Bedroom End of Terrace House | Guide Price £275,000
Beamed brick and flint cottage with stunning sea views in a popular village locating with good village amenities
2 Bedroom Ground Floor Flat | Guide Price £275,000
A superb ground floor apartment with private South-West facing garden, situated just yards from the sea front and a shor...
3 Bedroom Detached Bungalow | Guide Price £290,000
A surprisingly spacious, detached bungalow situated in a tucked away location at the end of a private drive, with landsc...
2 Bedroom Apartment | Guide Price £290,000
A fabulous opportunity to own a fist floor, seafront appartment, with lift access, close to the town centre and golf cou...
1 Bedroom Detached House | Guide Price £295,000
A charming detached period cottage, situated in the heart of this beautiful Georgian town and just three miles from the...
How much is your home worth?
Use our short form to request a valuation of your property.
Request a Valuation

