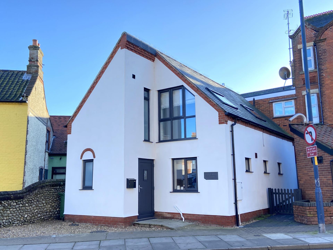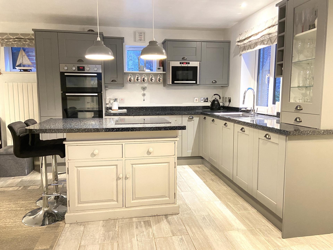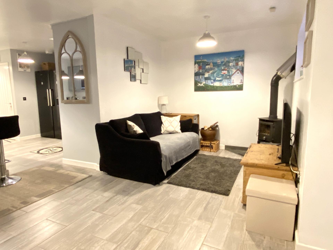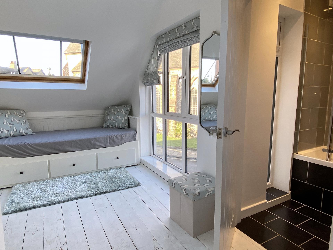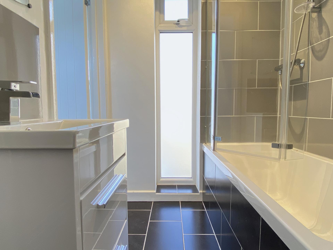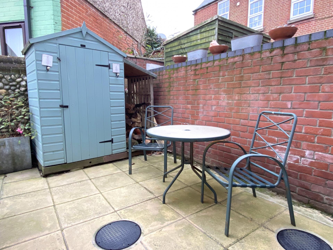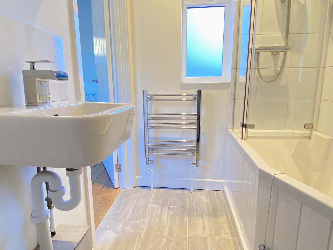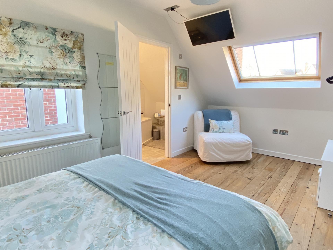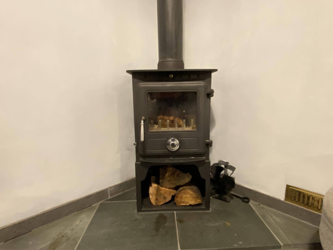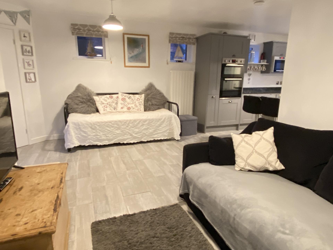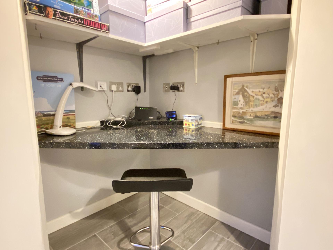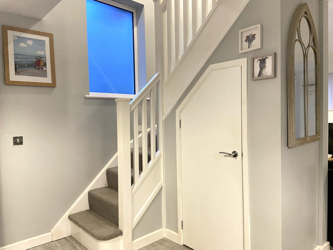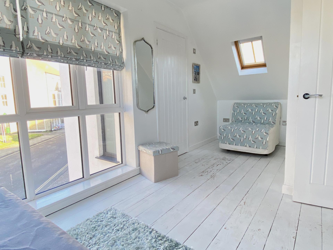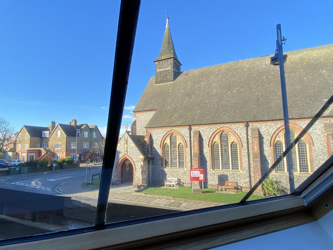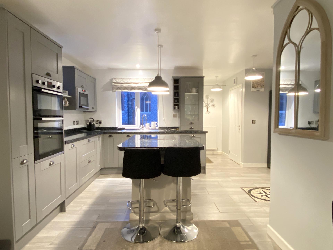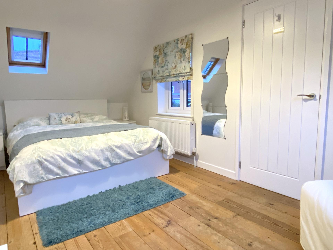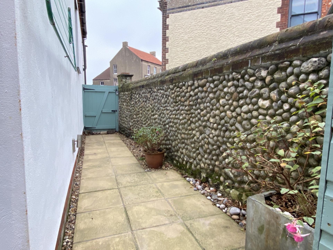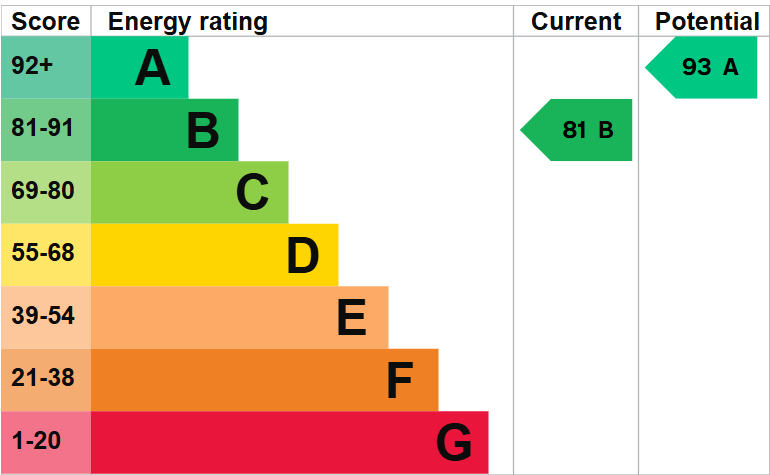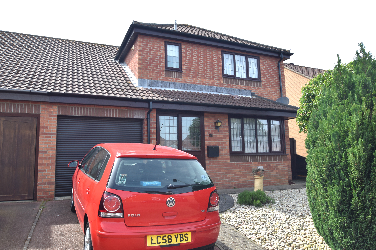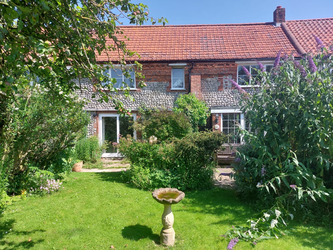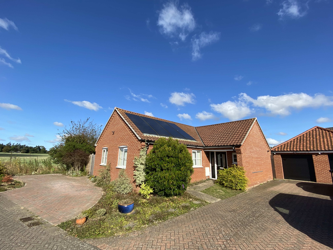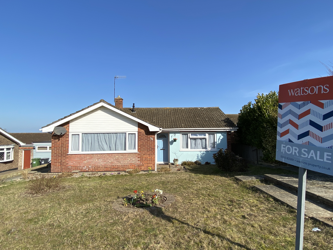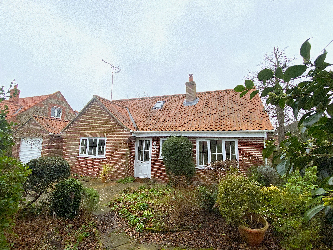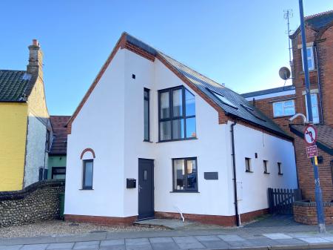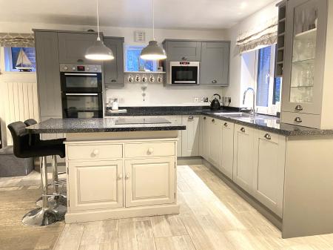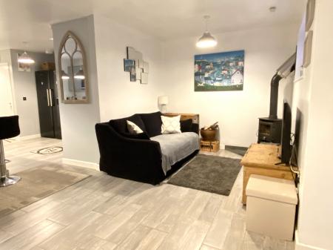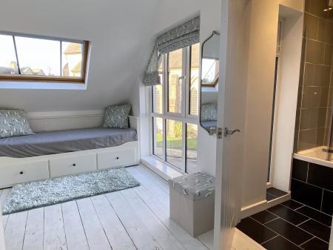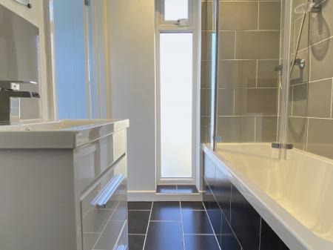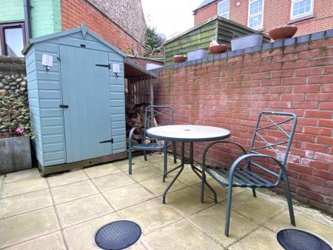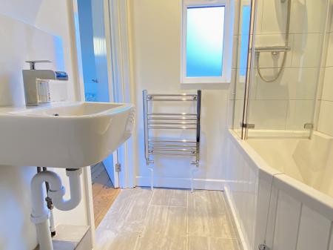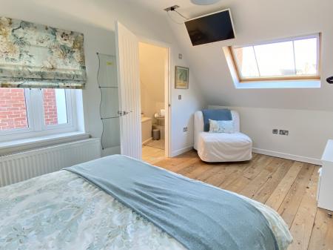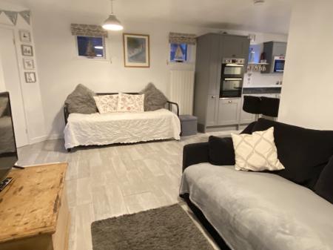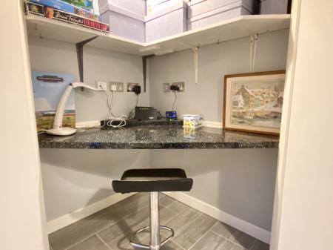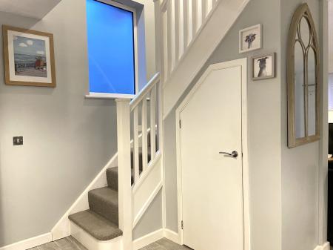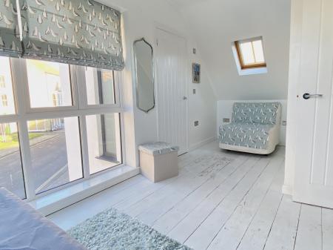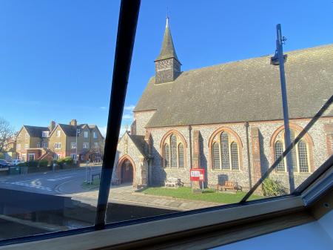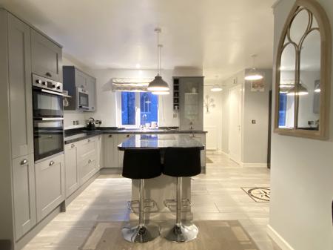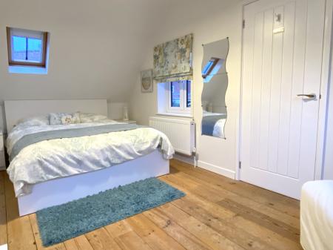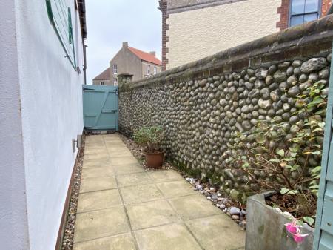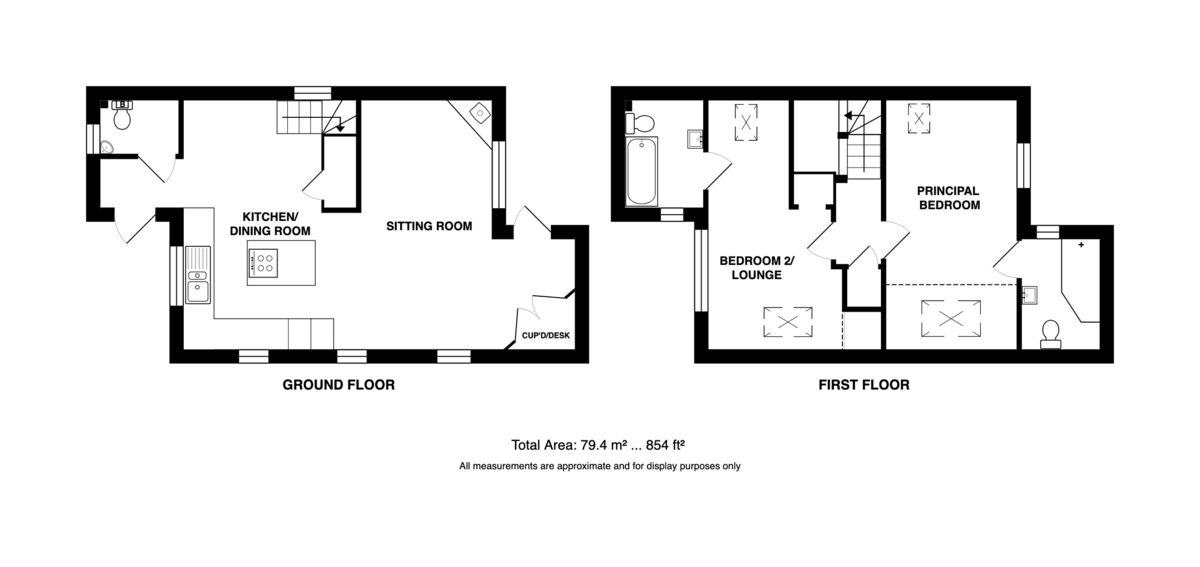- Open plan accommodation
- Shaker style fitted kitchen/dining area
- Sitting room with access to courtyard garden
- Concealed study area
- Downstairs Cloakroom
- Principal bedroom with en-suite bathroom
- Guest bedroom with en-suite bathroom
- Contemporary design
- Enclosed courtyard garden
- Renovated in 2019
2 Bedroom Detached House for sale in Norfolk
Location Sheringham is a picturesque town nestled in an Area of Outstanding Natural Beauty on the stunning North Norfolk coast, perfectly positioned between the sea and beautiful woodland of Pretty Corner. A highly sought-after destination for both holidaymakers and retirees, the town offers exceptional coastal and woodland walks, with Sheringham beach proudly holding Blue Flag status. The beach is complemented by a wide promenade that stretches the length of the town, ideal for seaside strolls.
Sheringham boasts a vibrant town centre with a fantastic range of independent shops, well-known brands, and a Tesco supermarket offering convenient short-term parking. Excellent bus and rail links provide easy access to Norwich, the lively cultural hub just 27 miles south, the charming Georgian town of Holt, 6 miles away, and Cromer, a delightful Victorian seaside town 4 miles along the coast.
Sheringham is well-equipped with modern amenities including a state-of-the-art health centre, dental services, theatre, schools for all ages and library. The Reef Leisure Centre and the town's renowned 18-hole cliff-top golf course offer further opportunities for recreation. Throughout the year, Sheringham hosts a variety of popular events such as the Viking Festival, Crab and Lobster Festival, Carnival, and the celebrated 1940s Weekend, ensuring there's always something to enjoy.
Sheringham combines coastal charm, natural beauty, and a warm community spirit, making it an exceptional place to visit or call home
Description Introducing a truly unique and contemporary detached residence, perfectly positioned in the heart of the town centre. This exquisite home offers unparalleled convenience, with shops, restaurants, and cafes just a stone's throw away. The nearby train and bus stations, along with the West beach, are all within a leisurely stroll, making this location second to none.
Constructed in 2019 on the historic site of a former antique shop, this property meets modern regulations, ensuring it is an energy-efficient haven that keeps service costs to a minimum.
Step inside to discover surprisingly spacious accommodation, featuring an open-plan living area on the ground floor. The superb Shaker-style kitchen boasts integrated appliances and a central peninsula unit with a breakfast bar, seamlessly dividing the kitchen from the inviting sitting room. A charming wood-burning stove in one corner offers a cozy alternative to the gas central heating, creating a warm focal point for those chilly winter evenings. Cleverly concealed behind double doors in the opposite corner is a discreet desk area, complete with broadband and shelving, perfect for a home office setup. The ground floor also includes a cloakroom and utility area, ensuring the first floor remains a private retreat when entertaining guests.
Upstairs, the two light and airy bedrooms each benefit from en-suite bathrooms. The second bedroom, with its bespoke window offering a lovely view of the church, can easily serve as a secondary lounge if desired.
Additional features include a convenient parking space at the front and a small, enclosed courtyard with a seating area at the rear. The property also benefits from gas central heating and uPVC double glazing throughout.
This rare gem is ideal as a main residence for a couple or small family, a fabulous pied-à-terre by the sea, or a savvy investment opportunity. Offered for sale with no onward chain, the furnishings are available by separate negotiation.
Entrance Lobby uPVC front door, radiator, tiled floor leading into the open plan living accommodation, door to;
Utility/Cloakroom 5' 2" x 3' 7" (1.57m x 1.09m) With washer/dryer, low level WC, corner basin with mixer tap, tiled splashback, medicine cabinet, wall mounted gas boiler providing central heating and domestic hot water, front aspect uPVC double glazed window with obscure glass.
Open Plan Kitchen/Living area 26' 4" maximum x 16' 8" (8.03m x 5.08m) Cleverly designed to make the most of the available space whilst providing a social space to entertain, relax or work from home. This is divided as follows;
Kitchen/Dining Area 16' 7" x 12' 2" (5.05m x 3.71m) Fitted with a range of Shaker style base units with working surfaces over, matching wall units, tall larder cupboard with pullout drawers, integrated electric double oven, dishwasher, microwave unit with pullout bins, dresser unit with glazed door, wine rack, one and a half bowl sink with mixer tap, space for American style fridge freezer, peninsula unit housing more storage cupboards and electric hob, breakfast bar with lighting over, stairs to first floor with understairs storage cupboard, one front aspect and two further side aspect high level uPVC double glazed windows, opening to;
Sitting Room Area 16' 7" x 8' 8" increasing to 14'3" (5.05m x 2.64m) Fitted with a contemporary wood burning stove on slate hearth providing a warm focal point to the room, rear aspect uPVC double glazed window, two radiators, high level side aspect uPVC double glazed window, tiled floor throughout, uPVC double glazed stable door to rear courtyard garden. Large built in corner cupboard with fully opening double doors, housing a desk, power points, TV aerial point and broadband and telephone point with shelving over.
First Floor
Landing Built in linen cupboard with slatted shelving.
Principal Bedroom 16' 7" x 8' 9" (5.05m x 2.67m) With exposed wooden flooring, radiator, sloping ceilings with Velux roof lights to either side, including integrated blinds, further rear facing uPVC double glazed window, radiator, high level wall mounted television, views to St Peter's Church, door to en-suite bathroom.
En-Suite Bathroom 7' 3" x 5' 1" (2.21m x 1.55m) Fitted with a white suite comprising bath with mixer shower over and waterfall style mixer tap, wall mounted wash basin with waterfall style mixer tap, low level WC, heated towel rail, extractor fan, side aspect uPVC double glazed window with obscured glass, part-tiled walls, tiled floor.
Bedroom 2 16' 8" reducing to 9'5" x 8' 8" reducing to 5'3" (5.08m x 2.64m) Plus recessed storage area, bespoke full height uPVC double glazed window offering a lovely view to St Peter's Church, sloping ceiling with Velux roof lights to either side, including integral blinds, exposed painted wooden floor, radiator, built in wardrobe, door to;
En-Suite Bathroom 7' 3" x 5' 2" (2.21m x 1.57m) Fitted with a white suite comprising bath with tiled panel, waterfall style mixer tap, mixer shower with glass screen, extractor fan, low level WC, vanity basin with waterfall style tap and unit beneath, heated towel rail, part tiled walls, tiled floor, sloping ceiling, recessed LED spotlights, full height uPVC double glazed window with obscure glass.
Outside To the front of the property is a parking space for one small car and paved slope leading to the front door. A side passage edged by a brick and flint wall, leads to the rear courtyard garden which provides a nicely sheltered seating area which is mainly paved and include electric power points, a shed with wood store, a further covered storage area ideal for bicycles.
Services All mains services.
Local Authority/Council Tax North Norfolk District Council, Holt Road, Cromer, NR27 9EN.
Tel: 01263 513811
Tax Band: B
EPC Rating The Energy Rating for this property is B. A full Energy Performance Certificate available on request.
Important Agent Note Intending purchasers will be asked to provide original Identity Documentation and Proof of Address before solicitors are instructed.
The furnishings may be available by separate negotiation with the exception of a few personal items.
We Are Here To Help If your interest in this property is dependent on anything about the property or its surroundings which are not referred to in these sales particulars, please contact us before viewing and we will do our best to answer any questions you may have.
Property Ref: 57482_101301038984
Similar Properties
3 Bedroom Link Detached House | Guide Price £350,000
An established detached family house standing at the entrance to a cul-de-sac with westerly facing rear garden just 1 mi...
3 Bedroom Terraced House | Guide Price £350,000
A most attractive red brick and flint mid terrace cottage with a delightful south facing rear garden and DOUBLE GARAGE i...
3 Bedroom Detached Bungalow | Guide Price £350,000
An attractive L'shaped detached bungalow adjacent to open farmland and within easy reach of an array of local amenities...
4 Bedroom Terraced House | Guide Price £365,000
A superb 3/4 bedroom three-storey house built by Hopkins homes, overlooking a small green at the front and enjoying coun...
3 Bedroom Detached Bungalow | Guide Price £365,000
This charming and well-presented detached bungalow has been significantly improved by the current owners, offering a sty...
4 Bedroom Chalet | Guide Price £365,000
A non-estate detached chalet with generous and flexible accommodation in a mature and sought-after position close to the...
How much is your home worth?
Use our short form to request a valuation of your property.
Request a Valuation

