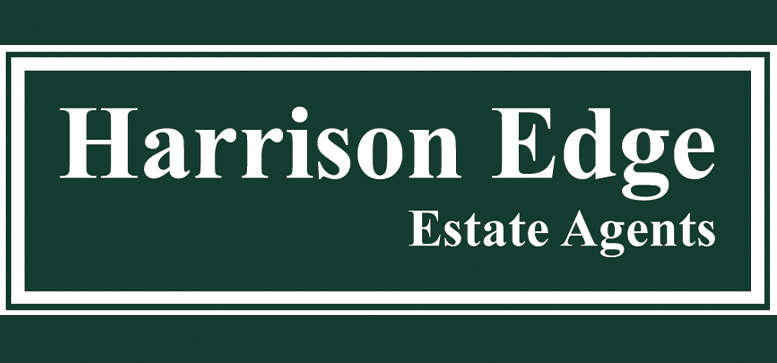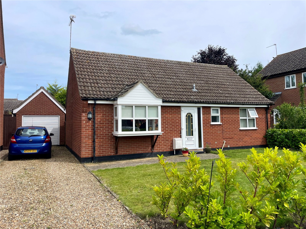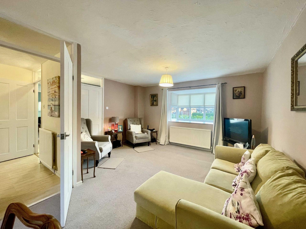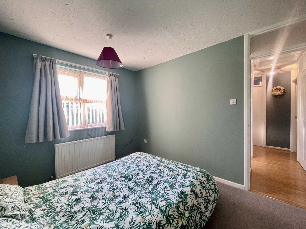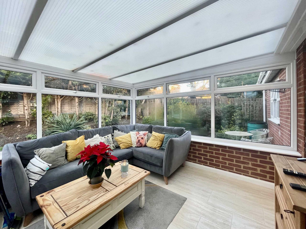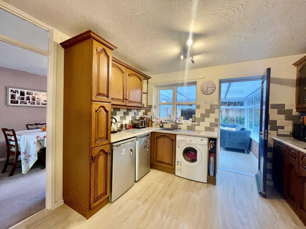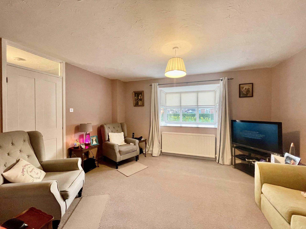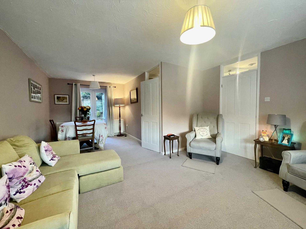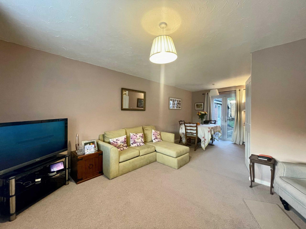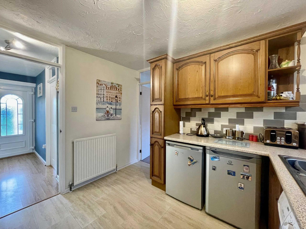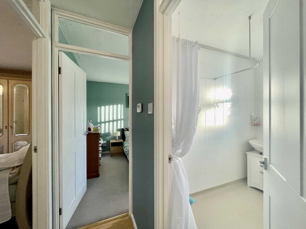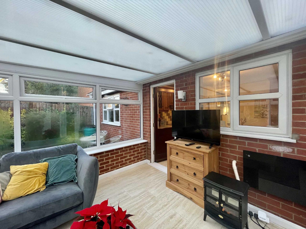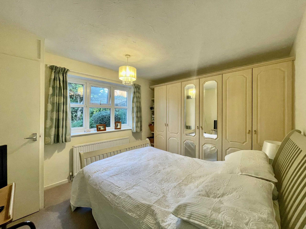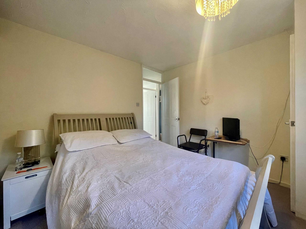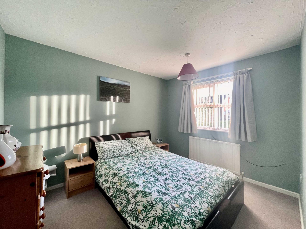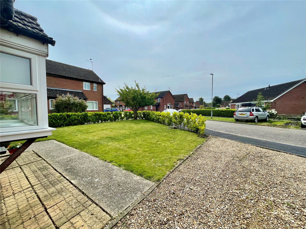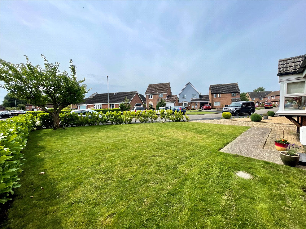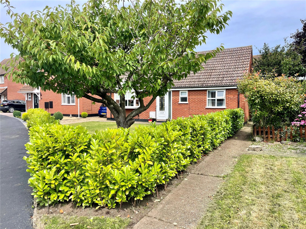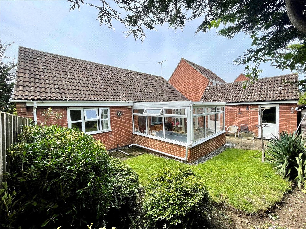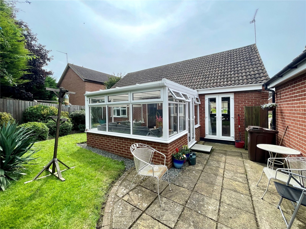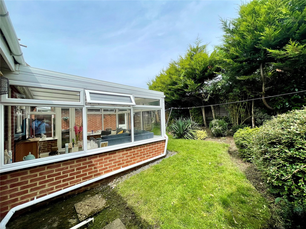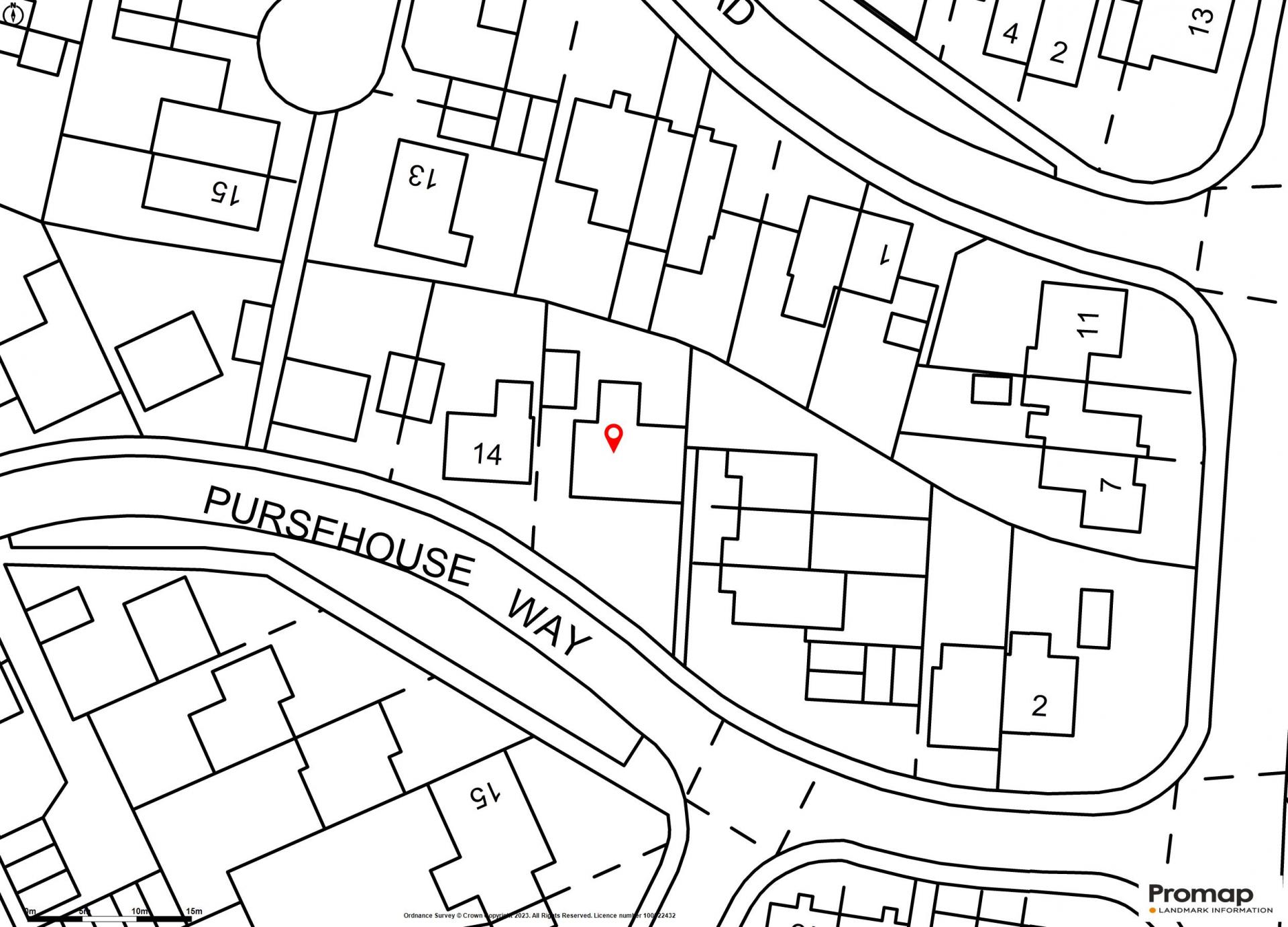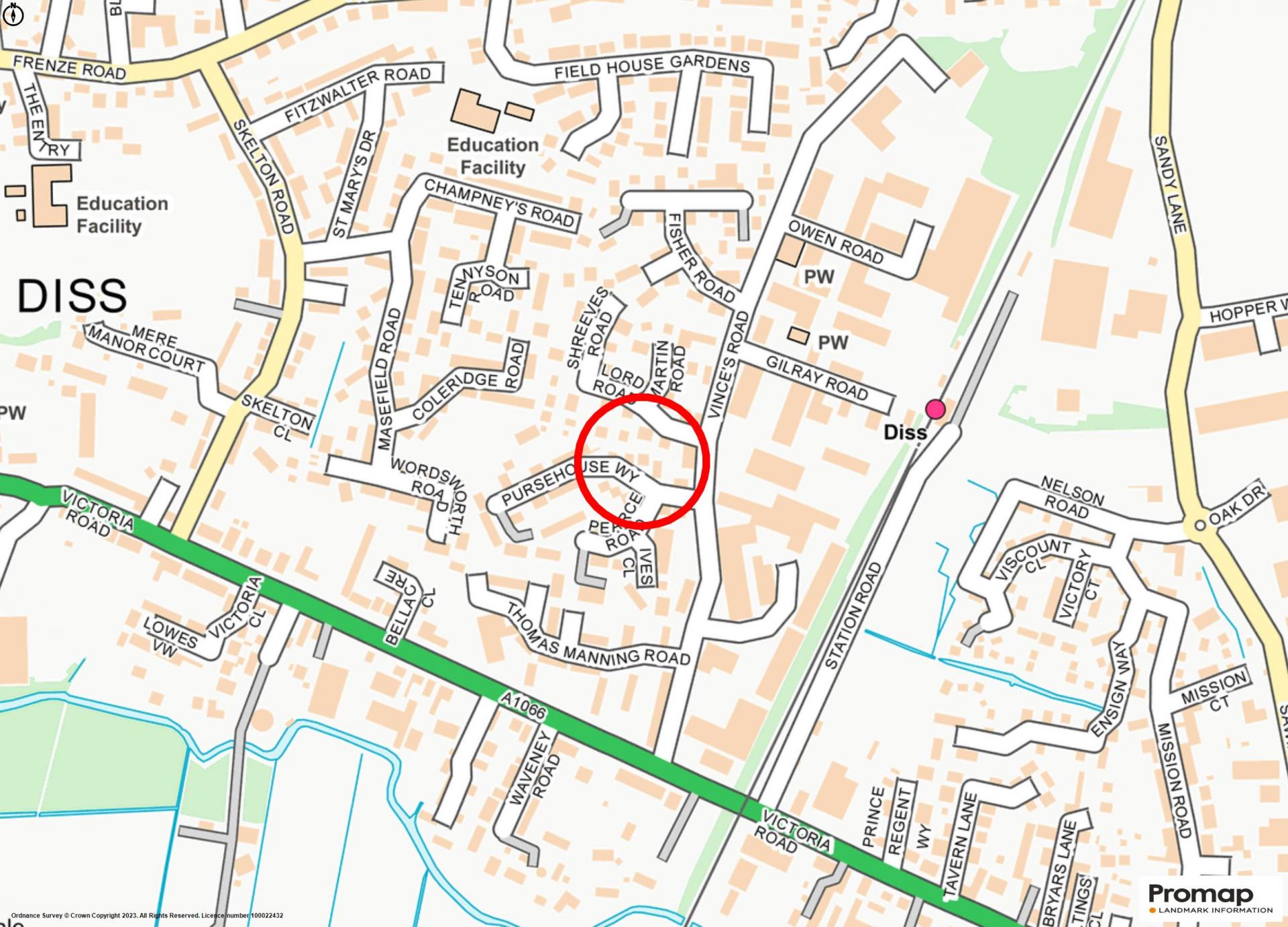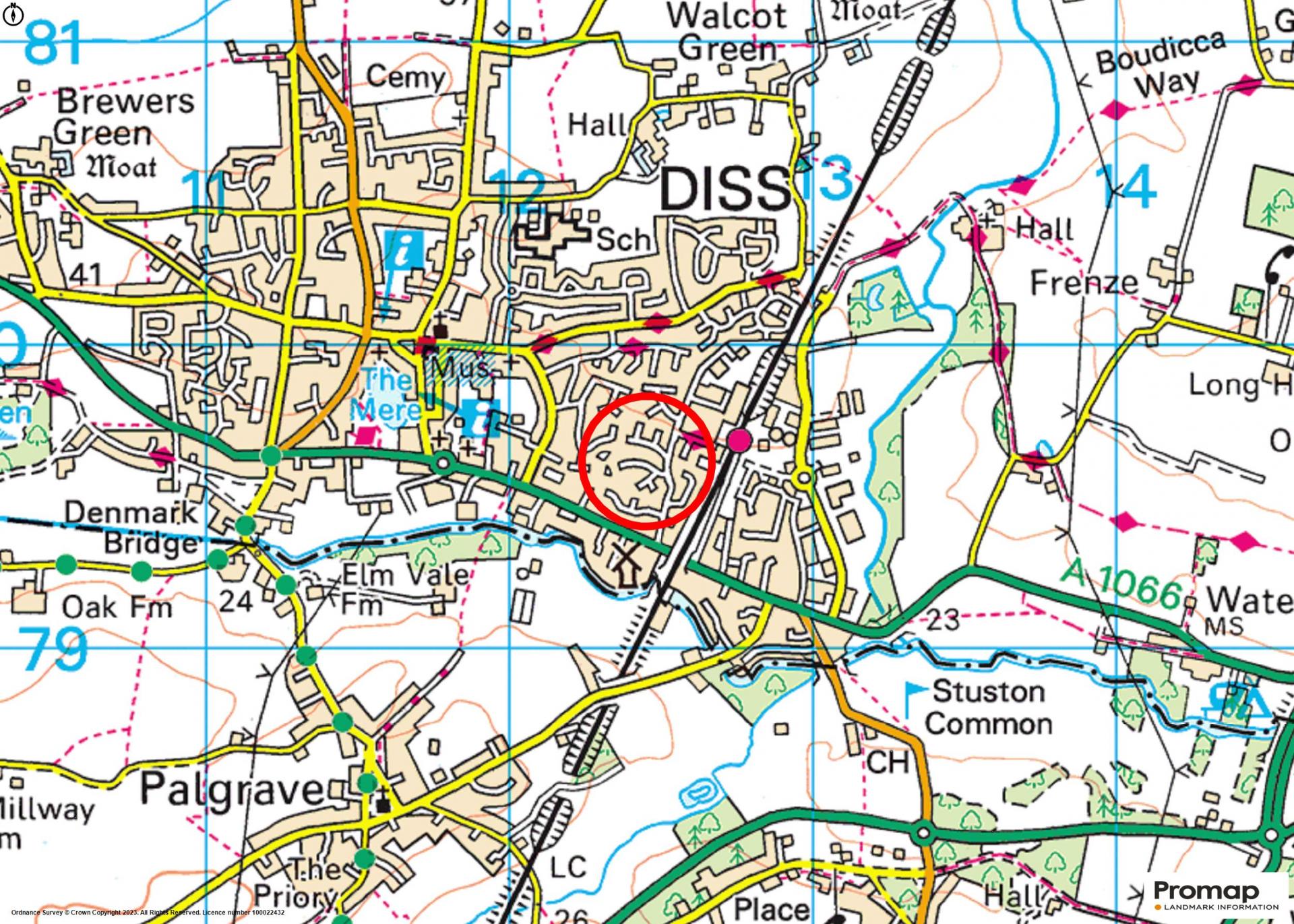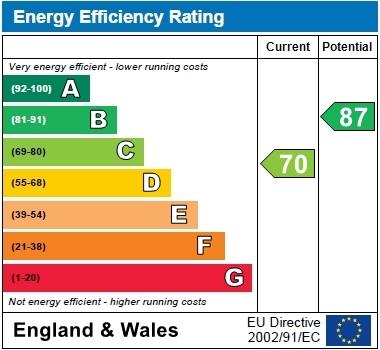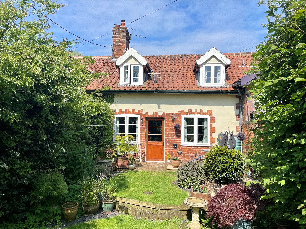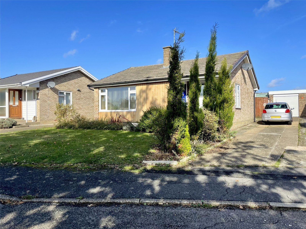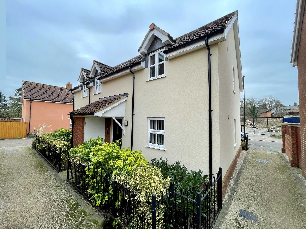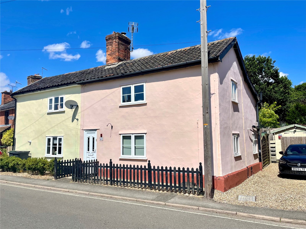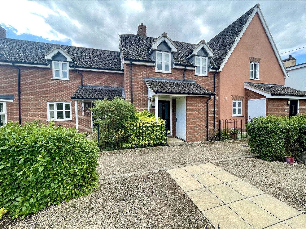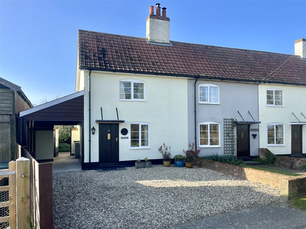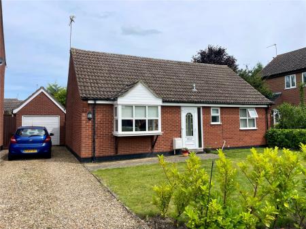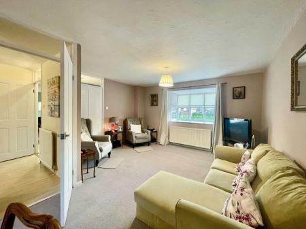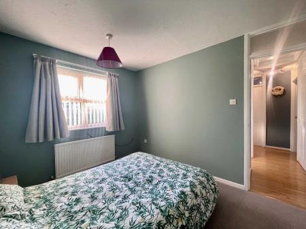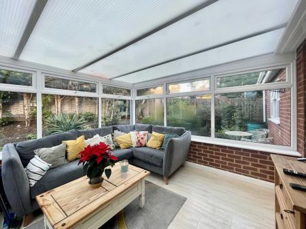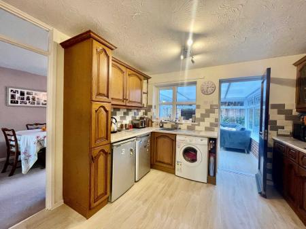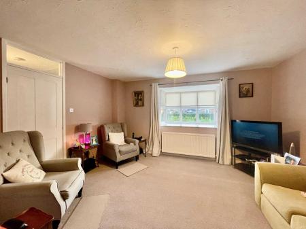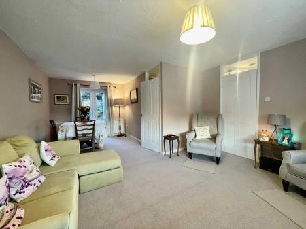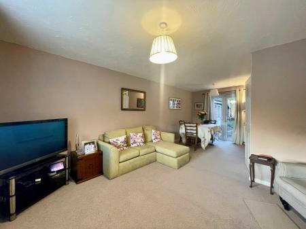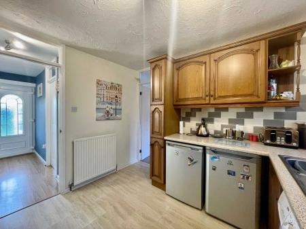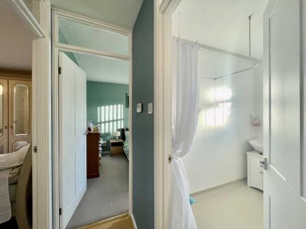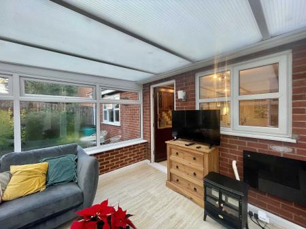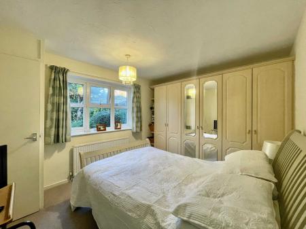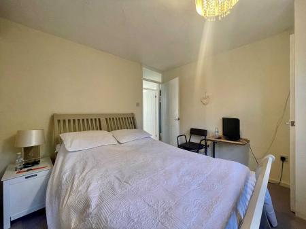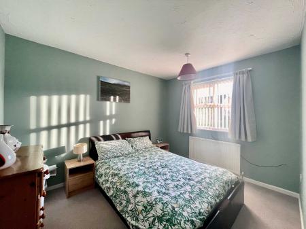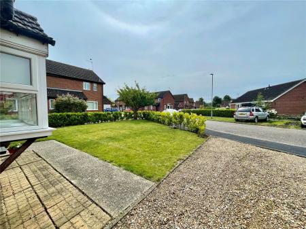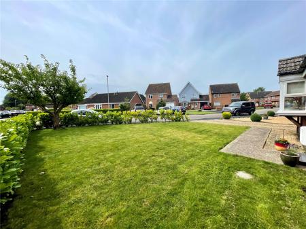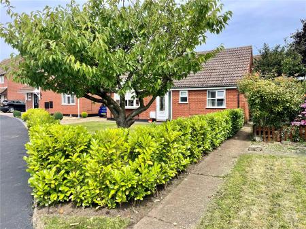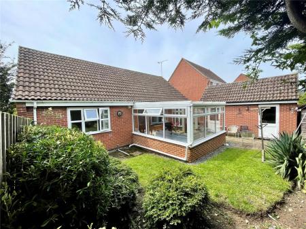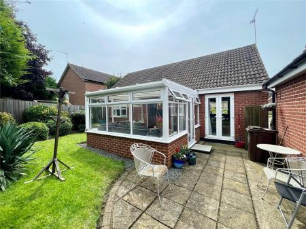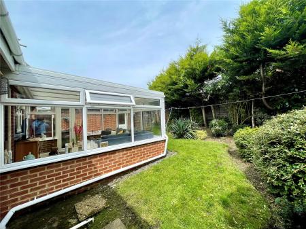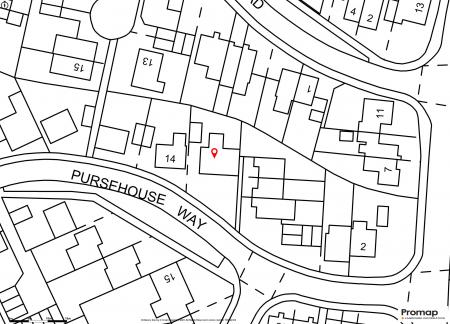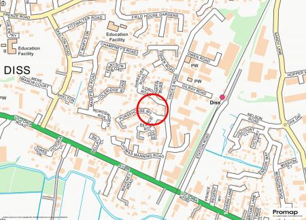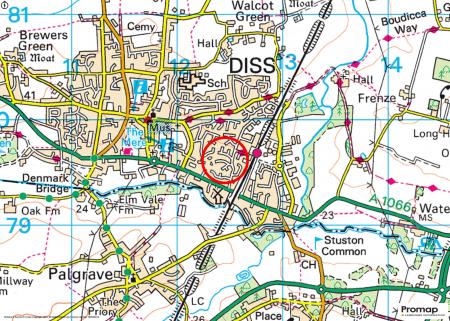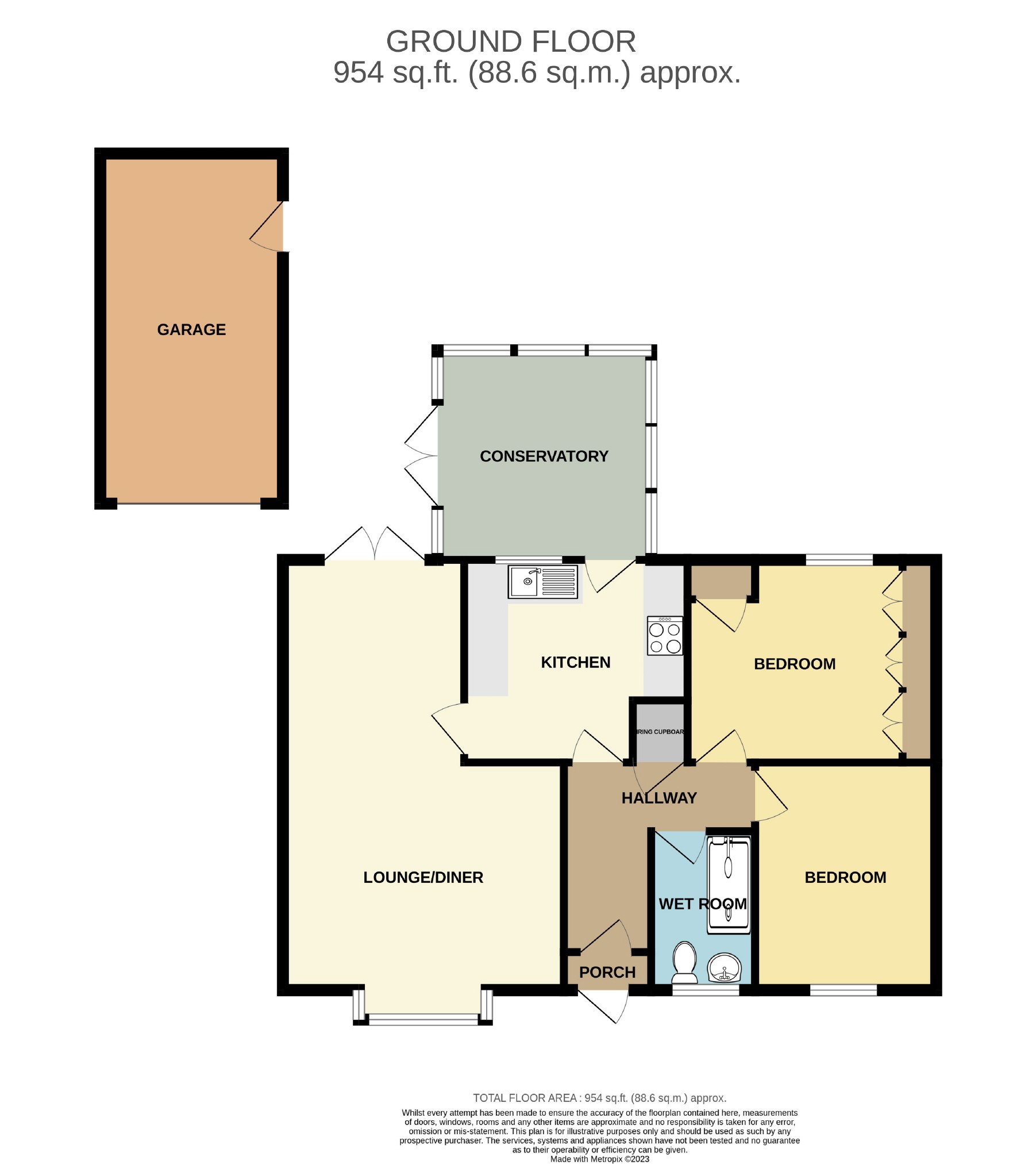2 Bedroom Detached Bungalow for sale in Norfolk
This 'stand out' bungalow within the Close sits nicely back from the road behind a good depth of garden enabling a long driveway capable of taking three cars in tandem. Internally, the 2 double bedroom interior includes central hallway, double access reception room plus conservatory at the rear.
This detached two bedroom bungalow was constructed in the mid 1980's by local builder Derek Ingram the company continuing to trade today as Ingram Homes. Always regarded highly within the local market against their peers, the properties built, be they houses of bungalows were renowned for having solid block walls throughout, both downstairs and up. This particular example, of red facing brick beneath an interlocking tiled roof, presents particularly well having been refurbished by the current owner. The notable front garden has been remodelled to now be grass setting off the approach and showing the property off well within the close. A surprisingly long gravelled driveway also stands out given two or even three cars can be parked in tandem in front of the garage beyond. Internally, the accommodation features a central hallway enabling a good flow and in addition to the original layout, a sizeable conservatory has been added to the rear. Windows are double glazed and gas fired radiator heating installed. Of particular note for some might also be the bathroom has been adapted to now be an easy to use Wet Room with drained floor.
Entrance Porch A PVCu outer door opens to an initial space where an inner door leads through to...
Hallway Extending into an L'shape and serving all spaces save for the Conservatory at the very rear. A doorway into the lounge is currently not used due to the owners furniture configuration but if 'freed up' would create a pleasing circular flow through to the dining area, kitchen and back to the hall. Single radiator. Access to loft space. Built-in airing cupboard with hot water storage tank.
Lounge 21'2" (6.45m) x 13'10" (4.22m) overall reducing to 8'11" (2.72m). Featuring a box window to the front elevation providing the room with good natural light from the southerly aspect and a good open aspect. French windows to the dining end open out to the garden at the rear. Two double radiators. Television point etc.
Kitchen 10'11" x 9'11" (3.33m x 3.02m). Fitted around three walls providing worktop above cupboard and drawer storage options along with tall pull-out 3-section racking at one end. Wall cupboards match, complete with cornice and pelmet and provide additional storage facility. Built-in Bosch oven with New World hob complete with a filter hood above. Stainless steel sink unit with mixer tap. Plumbing for washing machine plus two further appliance spaces. A smart laminate tiled floor extends through to...
Conservatory 11'2" x 10'4" (3.4m x 3.15m). A well proportioned space of PVCu double glazed framing set on a brickwork base and with french windows leading out to the garden.
Bedroom 1 12'2" x 10' (3.7m x 3.05m). Situated at the rear of the bungalow with window overlooking the garden. Fitted wardrobes extend along one wall providing extensive storage. A further cupboard to one corner houses the gas fired Worcester boiler supplying domestic hot water and radiators. Single radiator.
Bedroom 2 10'10" x 8'11" (3.3m x 2.72m). With window to the front elevation providing an outlook across the lawned front garden, beyond the laurel hedge to a wide open aspect towards Pearce Road and Ives Close. Single radiator.
Wet Room With drained floor and Mira Mini Duo shower unit along with pedestal wash basin and low level wc. Fully tiled walls. Single radiator. Window to the front elevation.
Outside The re-landscaped front garden, having been gravel and stone previously is a much more attractive lawned area of surprising size set behind a young laurel hedge. To the side is a length of gravel drive leading to the DETACHED GARAGE and which will allow at least two if not three cars to park in tandem. The garage, set slightly to the rear of the bungalow has a convenient garden gate to one side making it easy for everyday comings and goings. The up and over door opens to an internal space measuring approximately 17'2 x 8'11 (5.24m x 2.73m) where power and light is connected and a side door leads to and from the garden. Behind the garage is yet more space currently filled with a useful GARDEN SHED. The remainder of the garden is lawned up to a deep planted border of well manicured shrubs with a screen of conifers behind..
Services The vendor has confirmed that the property benefits from mains water, electricity, gas and drainage.
Important Notice These particulars do not form part of any offer or contract and should not be relied upon as statements or representations of fact. Harrison Edge has no authority to make or give in writing or verbally any representations or warranties in relation to the property. Any areas, measurements or distances are approximate. The text, photographs and plans are for guidance only and are not necessarily comprehensive. No assumptions should be made that the property has all the necessary planning, building regulation or other consents. Harrison Edge have not carried out a survey, nor tested the services, appliances or facilities. Purchasers must satisfy themselves by inspection or otherwise. In the interest of Health & Safety, please ensure that you take due care when inspecting any property.
Postal Address 12 Pursehouse Way, Diss, IP22 4ET
Local Authority South Norfolk District Council, Swan Lane, Long Stratton, NR15 2XE T: 01508 533 633
Council Tax The property has been placed in Tax Band C.
Tenure & Possession The property is for sale freehold with vacant possession upon completion.
Fixtures & Fittings All items normally designated as tenants fixtures & fittings are specifically excluded from the sale unless mentioned in these particulars.
Viewing Strictly by prior telephone appointment with the vendors agent Harrison Edge T: +44 (0)1379 871 563
Important Information
- This is a Freehold property.
Property Ref: 576857_EYE230050
Similar Properties
Rettery Cottages, Hoxne Road, Eye, Suffolk, IP23
3 Bedroom Terraced House | Guide Price £260,000
No2 Rettery Cottages forms part of an historic collection of buildings with an additional area of garden to the rear.
2 Bedroom Detached Bungalow | £250,000
***NO ONWARD CHAIN*** Sitting slightly elevated, this detached 2 bedroom bungalow holds a strong position within the cul...
Old Brew House Court, Eye, IP23
2 Bedroom Apartment | Guide Price £225,000
No.1 Old Brew House Court provides 2 bedroomed first floor living along with allocated parking space plus two useful sto...
3 Bedroom Semi-Detached House | £295,000
Situated at the bottom of Lowgate Street, close to open countryside, this extremely well presented semi detached period...
3 Old Brew House Court, Eye, IP23
3 Bedroom Terraced House | £295,000
3 Old Brew House Court provides stylish 3 bedroomed living space and a south facing low maintenance garden along with ga...
Occold Corner, Redlingfield, Eye, IP23
2 Bedroom End of Terrace House | £298,000
A very well presented period cottage on the edge of Redlingfield village and forming one end of an attractive row of thr...
How much is your home worth?
Use our short form to request a valuation of your property.
Request a Valuation
