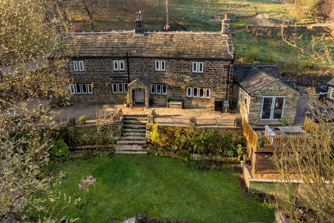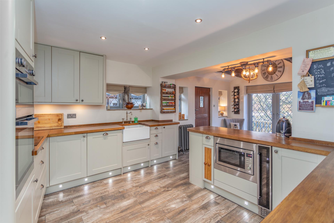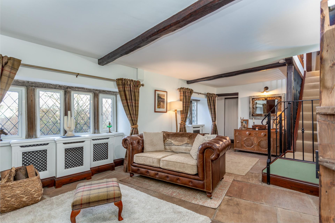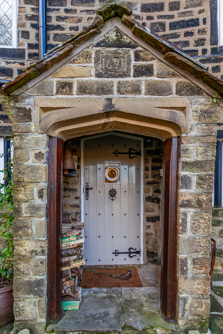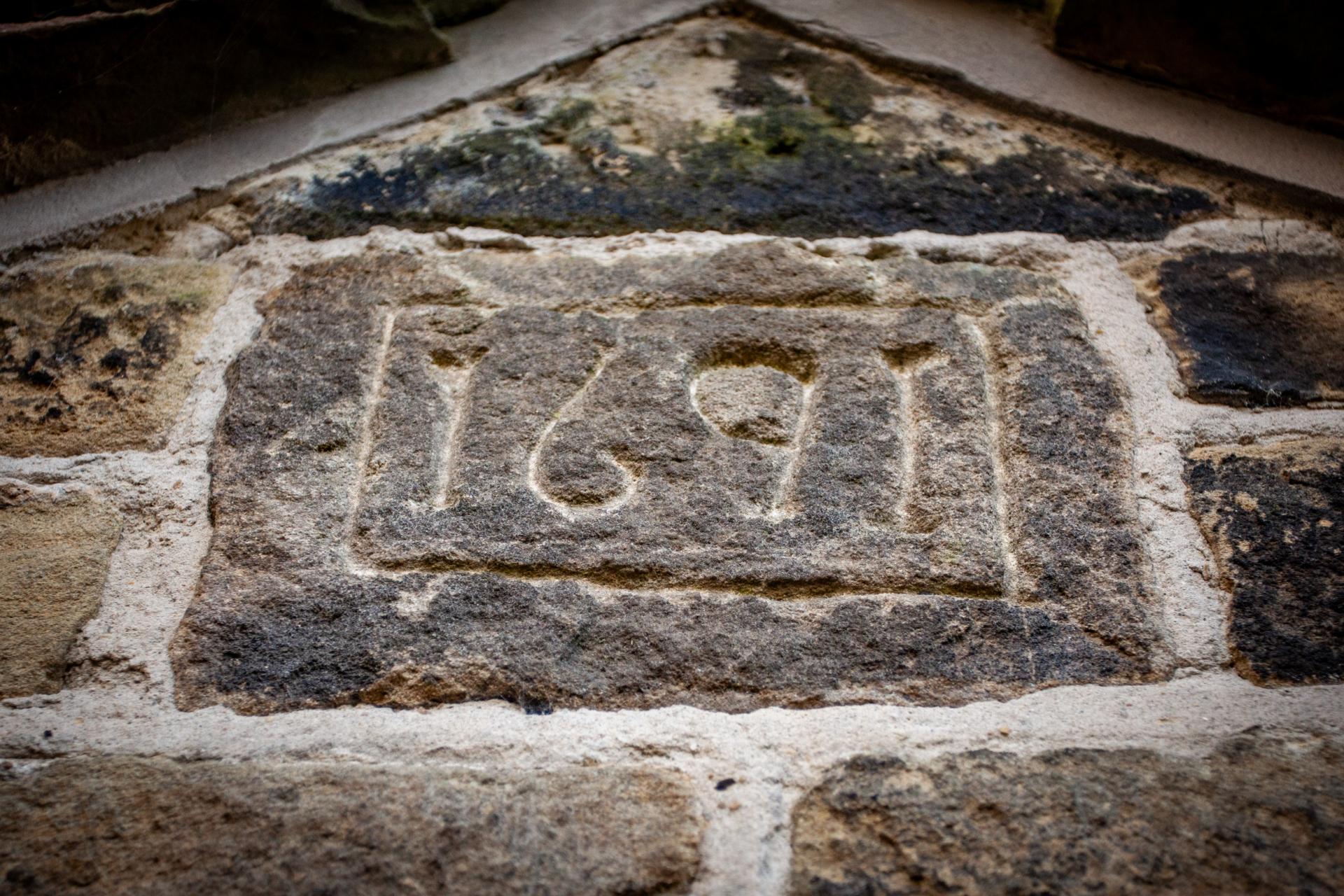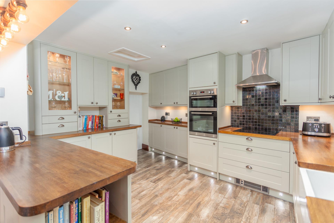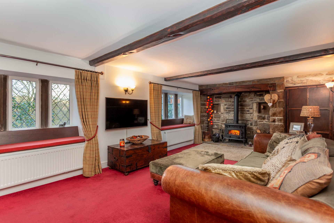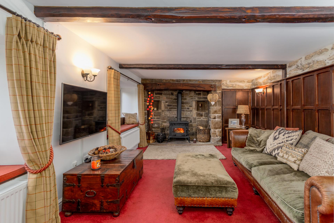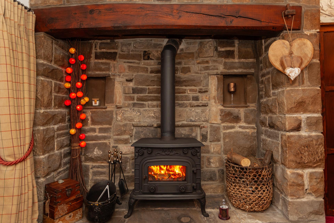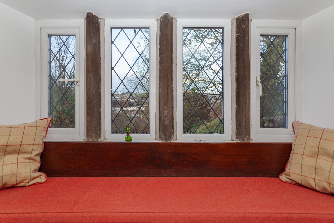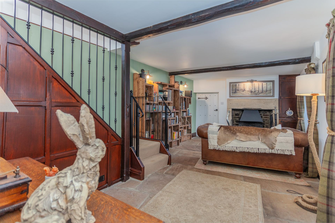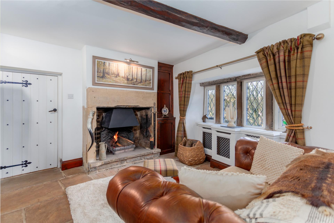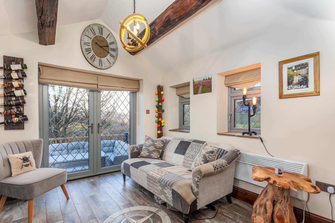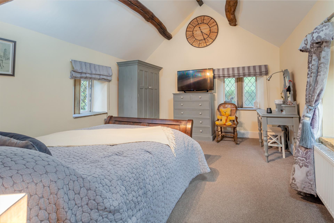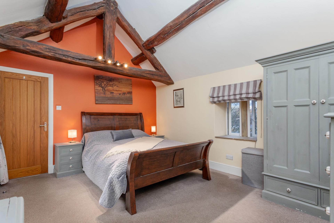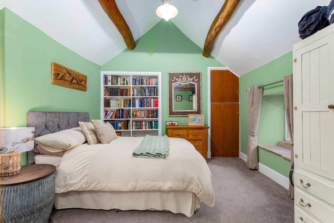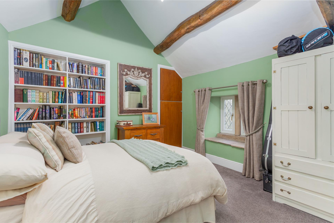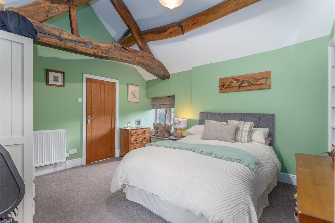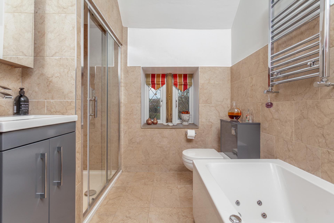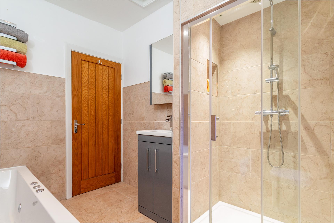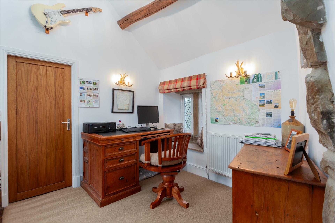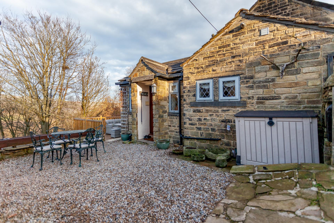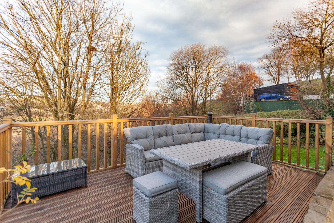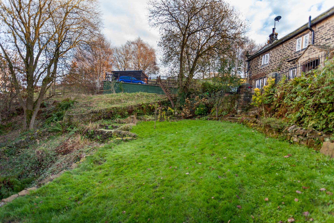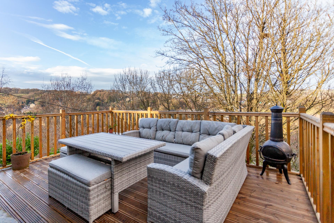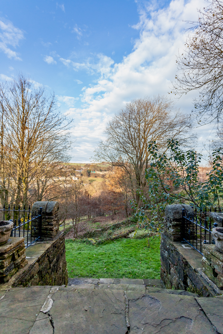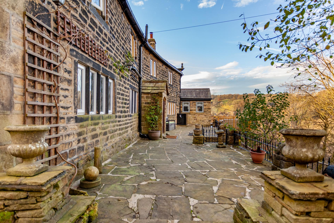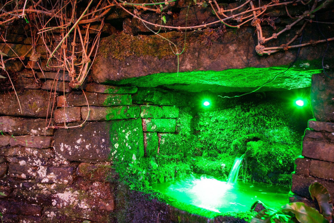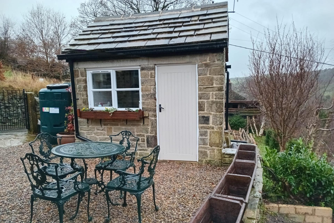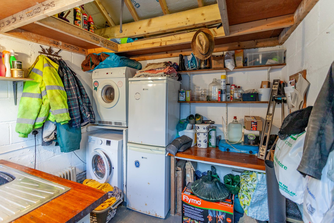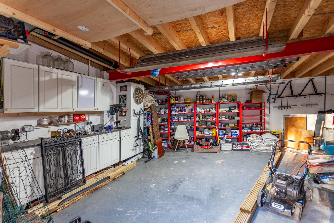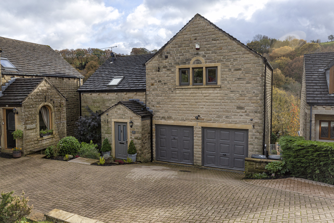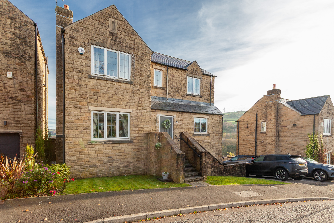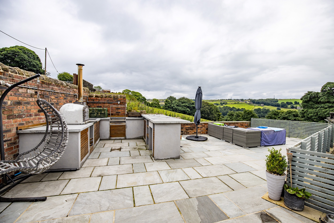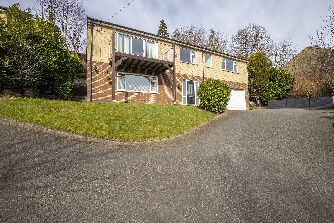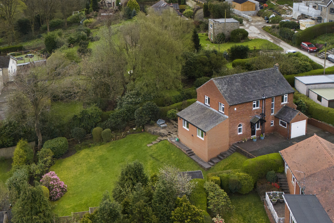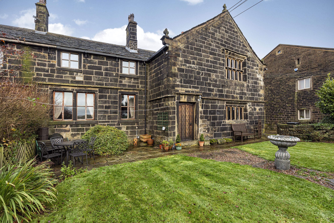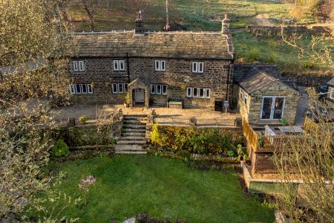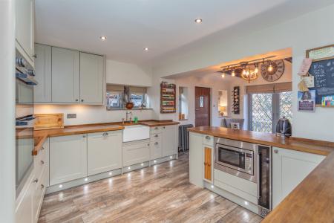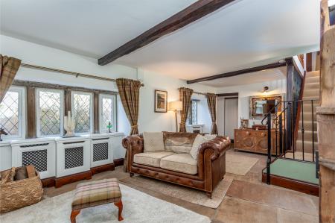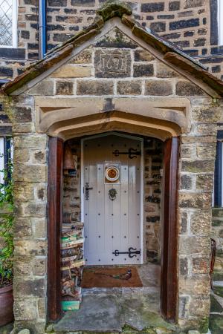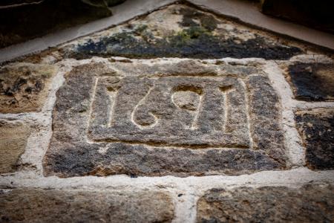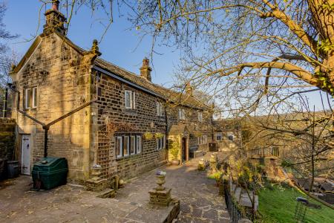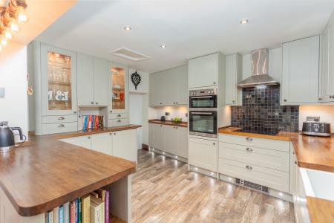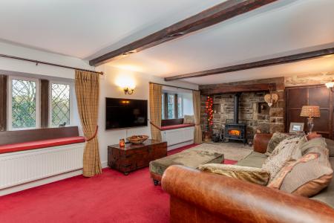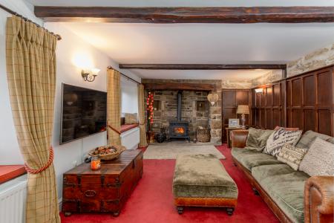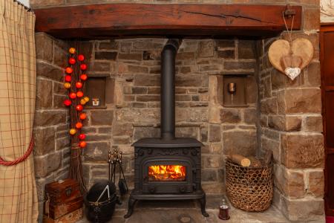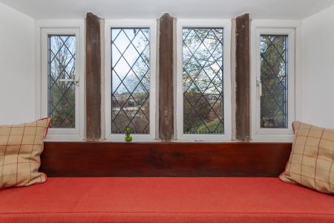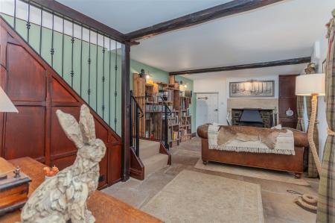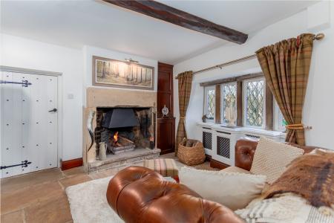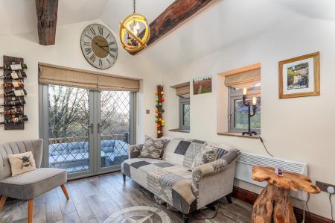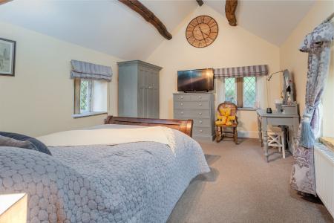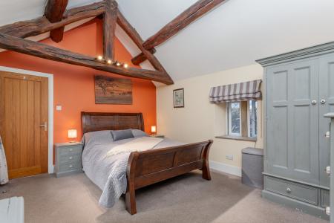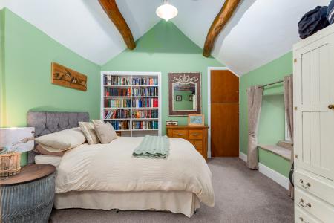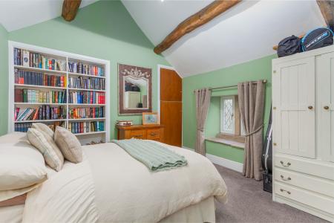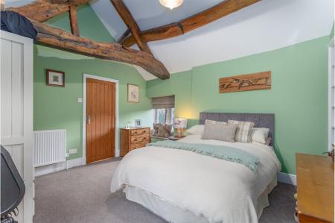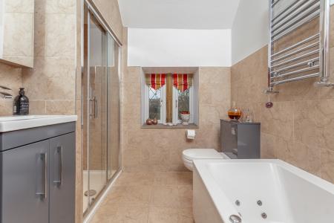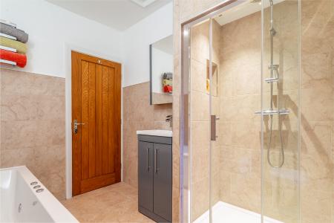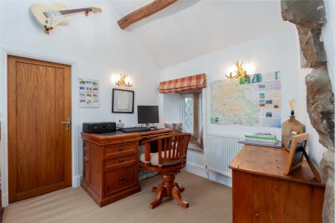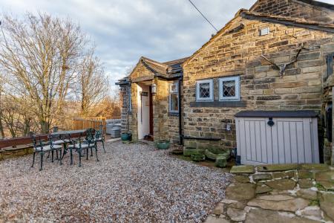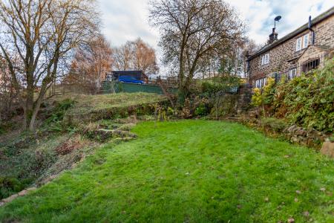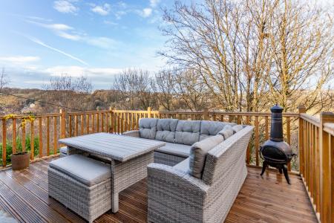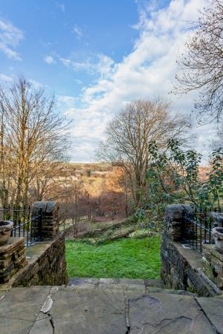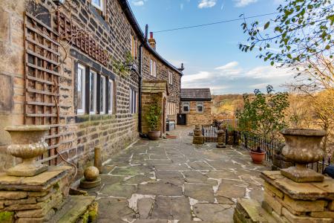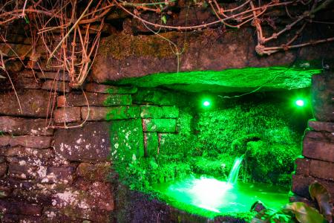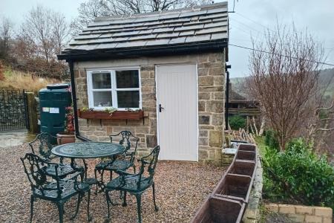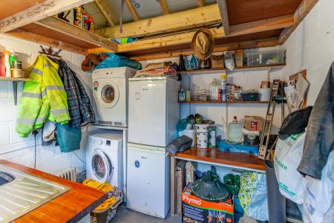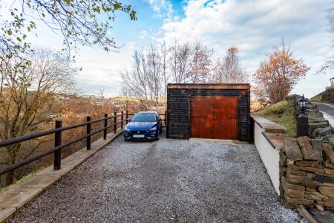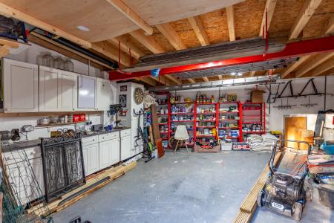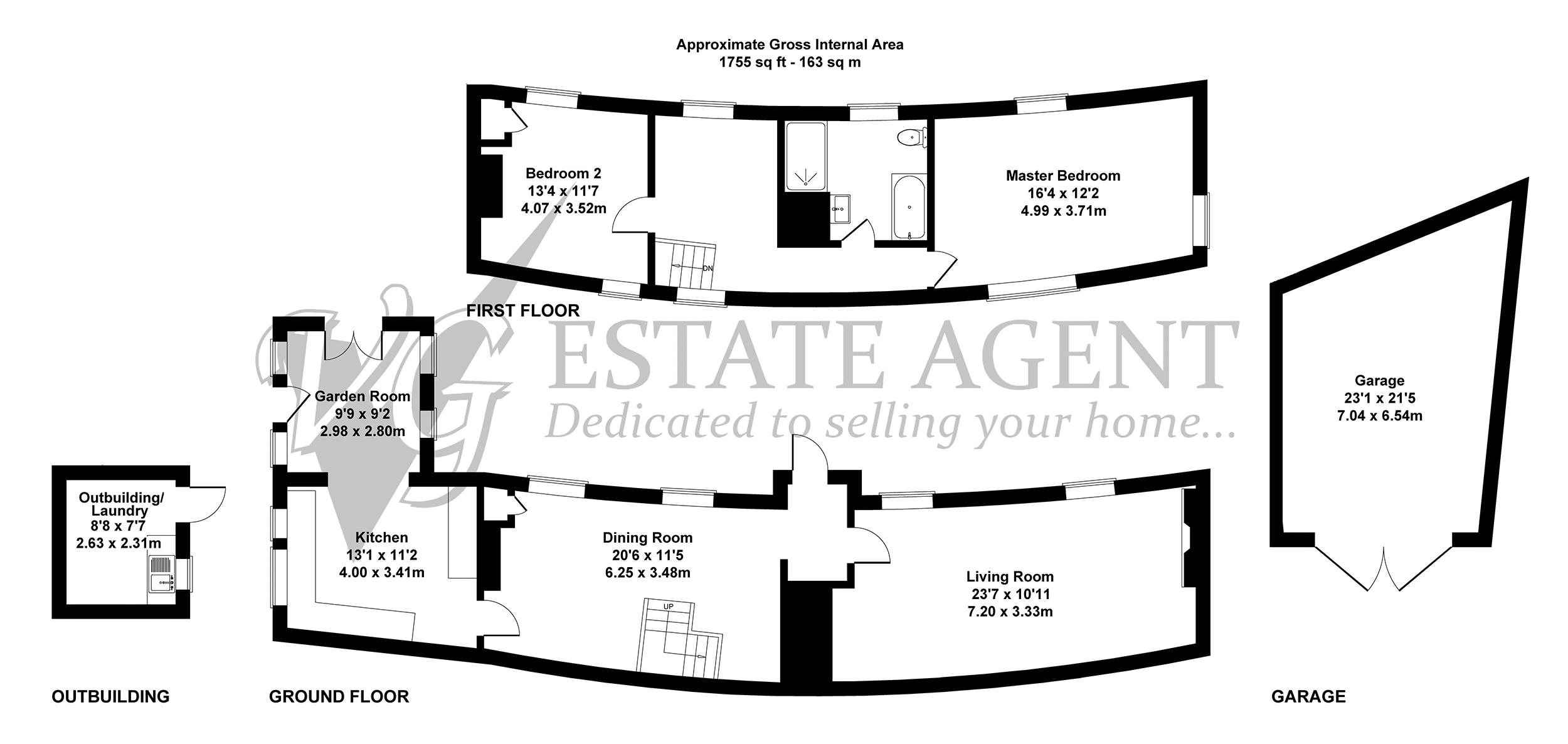- 17th CENTURY DETACHED PERIOD PROPERTY WITH SCENIC VIEWS
- CHARACTER FEATURES THROUGHOUT
- LIVING ROOM WITH FEATURE FIREPLACE & STOVE
- DINING ROOM WITH OPEN FIREPLACE
- FITTED KITCHEN & GARDEN ROOM
- TWO DOUBLE BEDROOMS & STUDY AREA
- FOUR-PIECE BATHROOM
- BEAUTIFULLY MAINTAINED GROUNDS WITH DECKED SEATING AREAS
- DETACHED GARAGE & EXTENSIVE PARKING
- OUTBUILDING / LAUNDRY ROOM
2 Bedroom House for sale in Norland
Charming 17th-Century Detached Period Property with Delightful Scenic Views
This stunning detached property offers a rare opportunity to own a home rich in history, with a date stone of 1691 and deeds dating back to 1650. Located in the semi-rural village of Norland, it combines period charm with modern enhancements.
The property features two double bedrooms, two reception rooms, kitchen, a versatile open landing, a garden room with underfloor heating. Internally, it boasts period details like mullioned windows, stone fireplaces, and original beams.
The beautifully maintained grounds include recently re-decked seating areas, two spring-fed ponds, a small woodland, a detached garage and outbuilding, along with parking for up to five vehicles.
GROUND FLOOR
Entrance Porch
Living Room
Dining / Sitting Room
Kitchen
Garden Room
FIRST FLOOR
Open Landing
Master Bedroom
Bedroom 2
House Bathroom
INTERNAL
The living room features a multifuel stove set in a stone fireplace and wood panelled walls, while the dining room showcases an open fireplace and original staircase panelling. The kitchen offers a practical layout, integrated appliances, and tiled finishes, flowing seamlessly into the garden room, which enjoys open views and underfloor heating.
The upstairs includes an open landing with a stone fireplace (currently utilised as a study), a spacious master bedroom, a second double bedroom and modern four-piece bathroom including a spa bath, separate power shower and underfloor heating.
There is the possibility of purchasing some of the furniture via separate negotiation.
EXTERNAL
The property sits within picturesque grounds that include elevated patio and decked seating areas, two spring-fed ponds, and a small woodland. The recently added garage and expanded parking area accommodate up to five vehicles at the property. Outdoor taps, electric points, a coal bunker, and a woodstore add convenience. An outbuilding provides utility and laundry facilities.
The gardens offer ample space to enjoy the tranquil countryside setting, while the garden room provides an ideal spot to take in the views.
LOCATION
Nestled in Norland village, the property enjoys a peaceful rural setting within close proximity to Sowerby Bridge, which offers shops, restaurants, and a mainline railway station with links to Leeds and Manchester. The M62 is easily accessible, making it perfect for commuters seeking a countryside retreat.
SERVICES
Mains Water, Drainage and Electrics, Oil Central Heating. Underfloor heating in garden room and bathroom.
TENURE
Freehold
DIRECTIONS
From Ripponden follow the A58 Halifax Road towards Sowerby Bridge. Just after the Shell Garage turn right into Watson Mill Lane, continue uphill and turn sharp right into Long Lane just after the parking area in front of Windsor Terrace. Continue along Long Lane and keep right at the junction with Goose Nest Lane, stay on Long Lane and Ryeworth is on the right hand side directly opposite the cobbled lane, indicated by our For Sale board.
IMPORTANT NOTICE
These particulars are produced in good faith, but are intended to be a general guide only and do not constitute any part of an offer or contract. No person in the employment of VG Estate Agent has any authority to make any representation of warranty whatsoever in relation to the property. Photographs are reproduced for general information only and do not imply that any item is included for sale with the property. All measurements are approximate. Sketch plan not to scale and for identification only. The placement and size of all walls, doors, windows, staircases and fixtures are only approximate and cannot be relied upon as anything other than an illustration for guidance purposes only.
MONEY LAUNDERING REGULATIONS
In order to comply with the ‘Money Laundering, Terrorist Financing and Transfer of Funds (Information on the Payer) Regulations 2017’, intending purchasers will be asked to produce identification documentation and we would ask for your co-operation in order that there will be no delay in agreeing the sale.
Living Room
23' 7'' x 10' 11'' (7.2m x 3.33m)
Sitting Room
20' 6'' x 11' 5'' (6.25m x 3.48m)
Kitchen
13' 1'' x 11' 2'' (4.00m x 3.41m)
Garden Room
9' 9'' x 9' 2'' (2.98m x 2.80m)
First Floor Landing
8' 11'' x 8' 0'' (2.72m x 2.44m)
Bedroom 1
16' 4'' x 12' 2'' (4.99m x 3.71m)
Bedroom 2
13' 4'' x 11' 7'' (4.07m x 3.52m)
Garage
23' 1'' x 13' 1'' (7.04m x 4.0m) Maximum
Laundry / Outbuilding
8' 8'' x 7' 7'' (2.63m x 2.31m)
Important Information
- This is a Freehold property.
Property Ref: EAXML10441_11560410
Similar Properties
69 Stones Drive, Ripponden, HX6 4NY
4 Bedroom House | Asking Price £495,000
Available with NO UPWARD CHAIN and VACANT POSSESSION this deceptively spacious detached property has been lovingly updat...
21 Ryestone Drive, Ripponden HX6 4JW
4 Bedroom House | Asking Price £475,000
This beautifully presented detached family home occupies an enviable position on a quiet cul-de-sac of this established...
Ash Cottage, 6 Royd Lane, Ripponden HX6 4LX
3 Bedroom House | Asking Price £435,000
Enjoying a rural location and surrounded by open fields this beautifully presented semi-detached cottage enjoys fabulous...
12 Small Lees Road, Ripponden HX6 4DZ
4 Bedroom House | Asking Price £525,000
Tucked away on a quiet lane, yet within a short walk of the centre of Ripponden, this spacious detached home offers 'fam...
Stanbury, Kebroyd Mount, Kebroyd HX6 3JA
4 Bedroom House | Asking Price £539,000
Located in a popular residential area this much-loved, south-facing, detached family home (enjoyed by the vendors for fo...
Baitings Hall Farm, Ripponden, HX6 4LR
4 Bedroom House | Offers in excess of £575,000
Enjoying splendid views over Baitings reservoir, this Grade II Listed residence dates back to the 17th century and retai...

VG Estate Agent (Ripponden)
Halifax Road, Ripponden, West Yorkshire, HX6 4DA
How much is your home worth?
Use our short form to request a valuation of your property.
Request a Valuation
