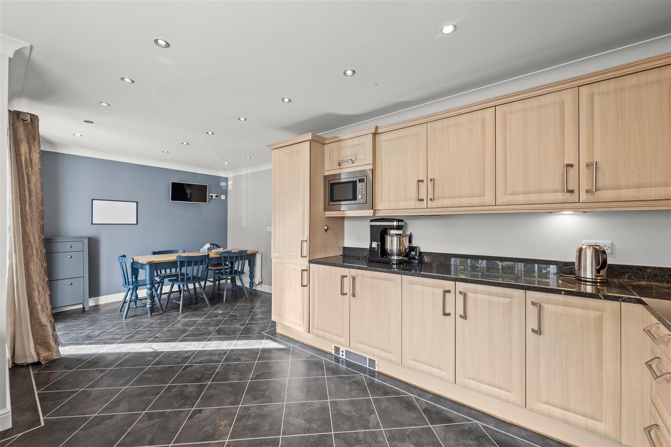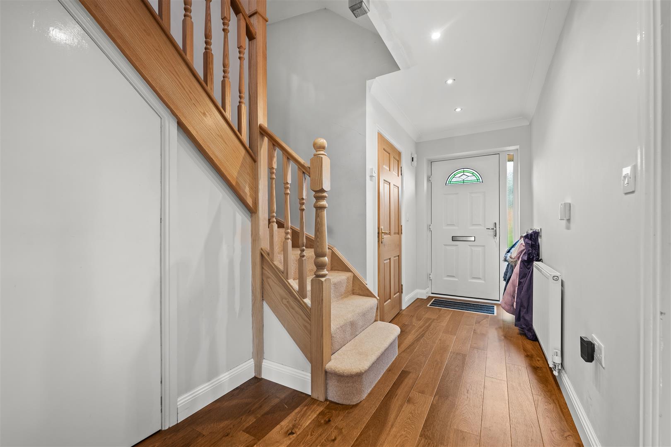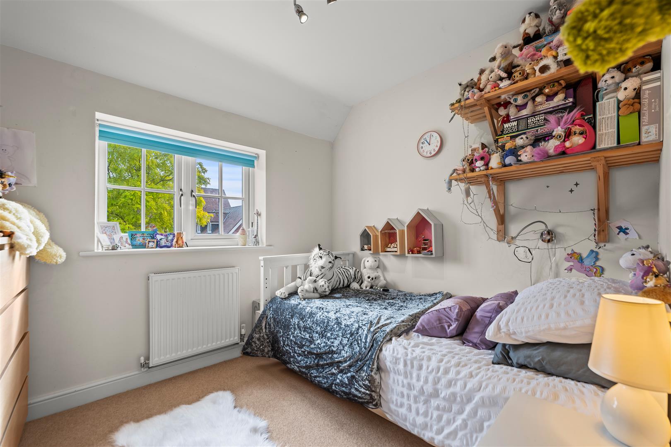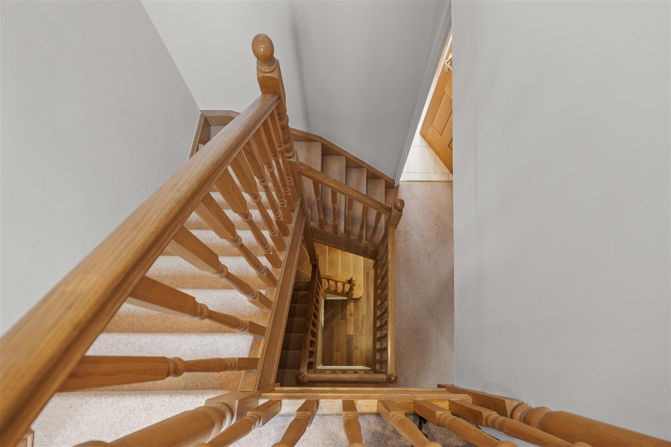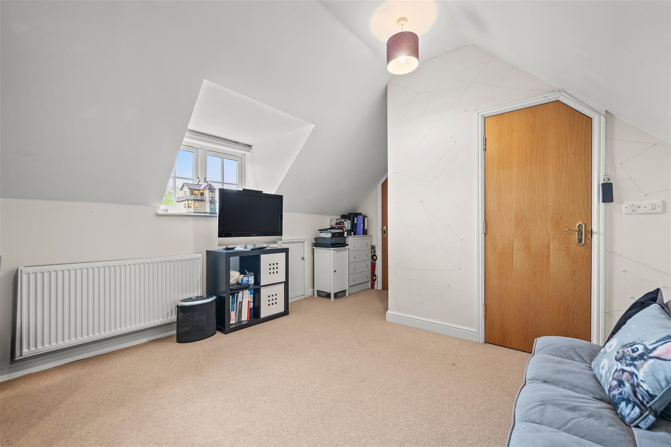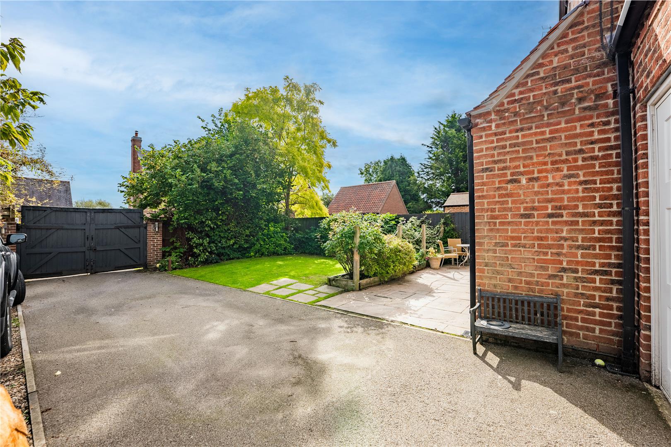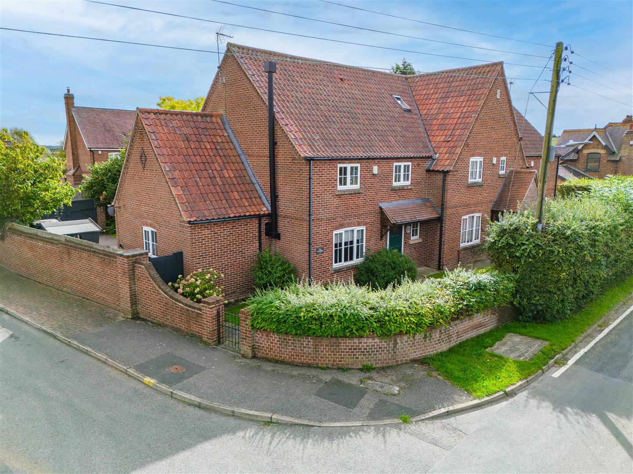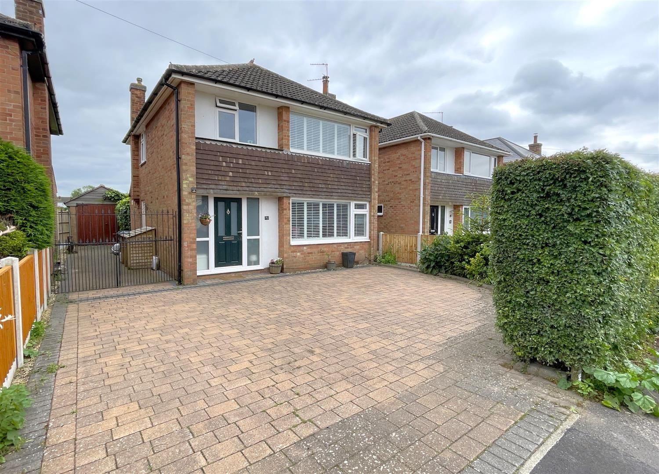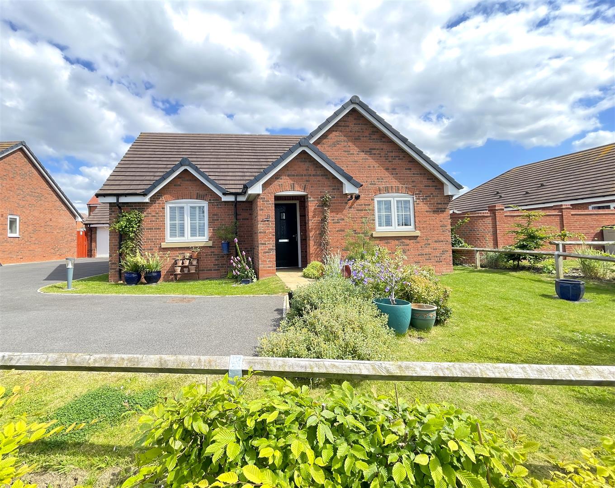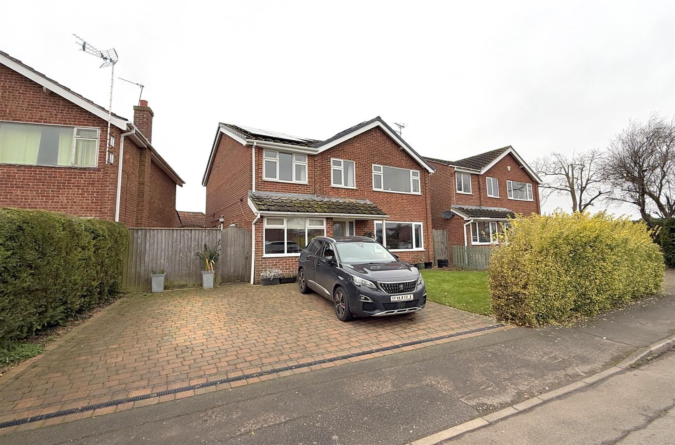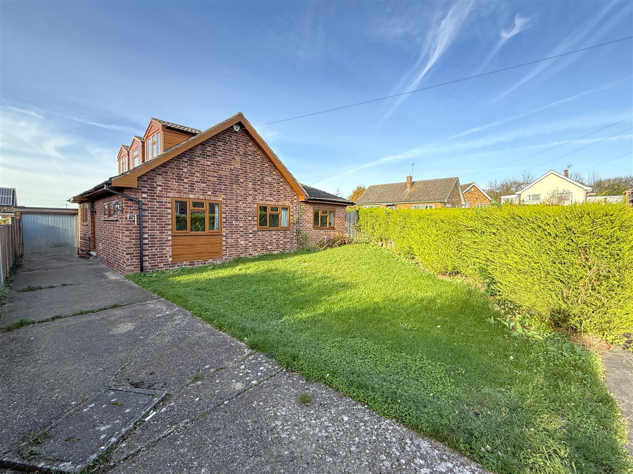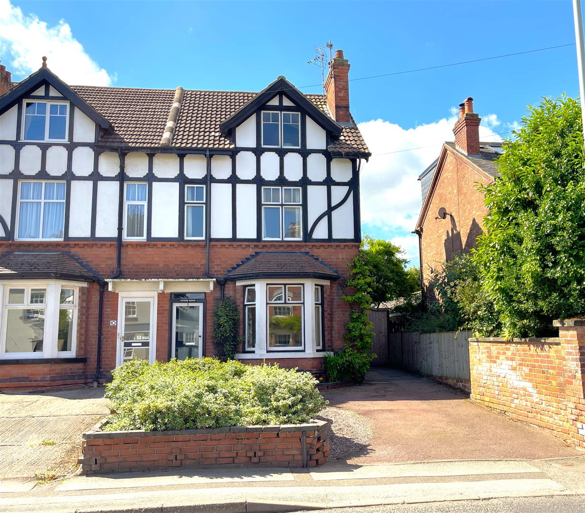- Modern Cottage Style End Town House
- 4 Bedrooms
- 2 Ensuite & Main Bathroom
- Open Plan Dining Kitchen
- Ground Floor Cloak Room
- Tastefully Appointed
- Pleasant Corner Plot
- Enclosed Garden
- Gated Driveway & Garage
- Viewing Highly Recommended
4 Bedroom House for sale in Normanton
** MODERN COTTAGE STYLE END TOWN HOUSE ** 4 BEDROOMS ** 2 ENSUITE & MAIN BATHROOM ** OPEN PLAN DINING KITCHEN ** GROUND FLOOR CLOAK ROOM ** TASTEFULLY APPOINTED ** PLEASANT CORNER PLOT ** ENCLOSED GARDEN ** GATED DRIVEWAY & GARAGE ** VIEWING HIGHLY RECOMMENDED **
Ivy Cottage is a deceptive three storey end town house completed around 2009 and forming one of a handful of dwellings within this small close.
The property offers a good level of accommodation lying in the region of 1,400 sq.ft. excluding its integral garage, offering both traditional and contemporary elements and being tastefully appointed throughout with attractive oak veneer internal doors, oak spindle balustrade staircase and modern fixtures and fittings as well as benefitting from double glazed windows and oil fired central heating.
The accommodation comprises an initial entrance hall with useful ground floor cloak room off, pleasant sitting room and open plan dining kitchen well appointed with a generous range of units and integrated appliances and having out into the rear garden. To the first floor there are three bedrooms, the master benefitting from a large ensuite bath/shower room, and a separate family bathroom. To the second floor is a further double bedroom in the eaves with its own ensuite facilities.
As well as the internal accommodation the property occupies a pleasant corner plot at the entrance to this small close, benefitting from a fantastic elevated aspect across opposing fields to the west and having a walled frontage and path leading to the front door. To the rear of the property is an enclosed garden with gated access onto a driveway providing a good level of off road parking which, in turn, leads the integral garage. The remainder of the garden is laid to lawn with established borders and provides a pleasant, manageable, outdoor space.
Overall viewing comes highly recommended appreciate both the location and accommodation on offer.
Normanton, Nr Bottesford - Normanton is a small hamlet lying approximately one mile outside the larger village of Bottesford meaning that local amenities, which include primary and secondary schooling, a range of local shops, public houses and restaurants, are within walking distance. Bottesford has a railway station with links to Nottingham and Grantham. The A52 is close by providing good road access and in the opposite direction is the A1 and the village of Long Bennington.
A CANOPIED PORCH LEADS TO A COMPOSITE WOOD GRAIN EFFECT ENTRANCE DOOR AND, IN TURN, INTO:
Main Entrance Hall - 4.37m x 2.79m max into stairwell (14'4" x 9'2" max - Having hardwood flooring, deep skirting and architrave, coved ceiling, central heating radiator and spindle balustrade staircase rising to first floor landing with useful under stairs storage cupboard beneath.
Further oak internal doors leading to:
Ground Floor Cloak Room - 1.73m x 1.17m (5'8" x 3'10") - Having a two piece white suite comprising close coupled WC and pedestal washbasin with chrome mixer tap, contemporary towel radiator and double glazed window.
Sitting Room - 4.75m x 3.71m (15'7" x 12'2") - A pleasant reception having aspect to the front, the focal point to the room being fireplace with slate hearth and inset solid fuel stove with oak mantel over and alcove to the side, the room also having coved ceiling, continuation of the hardwood flooring, contemporary radiator and double glazed window to the front.
Open Plan Dining Kitchen - 6.55m x 3.56m (21'6" x 11'8") - A well proportioned open plan living/dining kitchen benefitting from access out into the rear garden with an initial reception area large enough to accommodate a generous dining table, having central heating radiator, coved ceiling and double glazed French doors. This area in turn leads through into the kitchen which is appointed with a generous range of wall, base and drawer units with obscure glazed display cabinets and brush metal fittings, having a U shaped configuration of granite preparation surfaces, undermounted sink unit with chrome swan neck mixer tap and granite upstands, integrated appliances including fridge, freezer, dishwasher and washing machine, space for free standing range, coved ceiling and double glazed window overlooking the rear garden.
RETURNING TO THE MAIN ENTRANCE HALL A OAK SPINDLE BALUSTRADE TURNING STAIRCASE RISES TO:
First Floor Landing - Having central heating radiator and built in airing cupboard which houses the pressurised hot water system.
Further oak doors leading to:
Bedroom 1 - 3.68m x 3.45m (excluding wardrobes) (12'1" x 11'4" - A double bedroom benefitting from ensuite facilities with a run of built in wardrobes, central heating radiator and double glazed window overlooking the rear garden.
A further door leads through into:
Ensuite Bath/Shower Room - 3.25m x 2.87m max (10'8" x 9'5" max) - A well proportioned L shaped room having a four piece suite comprising quadrant shower enclosure with curved sliding doors and wall mounted shower, tiled panelled bath with chrome mixer tap and integral shower handset, close coupled WC and pedestal washbasin, contemporary towel radiator and Velux skylight to the rear.
Bedroom 2 - 3.71m x 2.74m (excluding wardrobes) (12'2" x 9' (e - A further double bedroom having a delightful aspect to the front across to opposing fields, built in wardrobes, central heating radiator and double glazed window.
Bedroom 3 - 2.26m x 2.74m (7'5" x 9') - Having aspect into the rear garden with central heating radiator and double glazed window.
Bathroom - 2.69m x 1.73m (8'10" x 5'8") - Having a white suite comprising panelled bath with chrome mixer tap and integral shower handset, close coupled WC and pedestal washbasin, chrome contemporary towel radiator and double glazed window to the front.
RETURNING TO THE FIRST FLOOR LANDING A FURTHER SPINDLE BALUSTRADE TURNING STAIRCASER RISES TO THE SECOND FLOOR:
Initial Landing Area - 1.73m x 1.45m (5'8" x 4'9") - Having central heating radiator and skylight to the rear.
A further door leads through into:
Bedroom 4 - 4.78m max x 3.86m (15'8" max x 12'8") - A further double bedroom situated in the eaves and benefitting from ensuite facilities that would make a perfect teenage space or second floor office having elevated views to the rear from a double glazed dormer window, central heating radiator, under eaves storage and part pitched ceilings.
A further door leads through into:
Ensuite Shower Room - 3.86m x 2.13m (12'8" x 7') - Having a three piece suite comprising double width shower enclosure with sliding screen and wall mounted shower mixer, closed coupled WC and pedestal washbasin and chrome towel radiator.
Exterior - The property occupies a pleasant position within this small hamlet, affording pleasant views across to opposing paddocks and occupying an established corner plot with a walled frontage with wrought iron courtesy gate behind which lies a lawned garden and pathway leading to the front door. To the rear of the property is an enclosed, established garden bordered by feather edge board fencing and brick walls with timber gates giving access onto a Tarmacadam and gravelled driveway providing off road car standing for several vehicles and leading, in turn, to an integral garage. The remainder of the garden is mainly laid to lawn having well stocked perimeter borders with established trees and shrubs and a flagged terrace with access into the kitchen. In addition there is an electric car charging point, weather proof power socket, outside tap and timber storage shed.
Garage - 5.31m x 2.87m (17'5" x 9'5") - An integral garage having up and over door and double glazed window to the side.
Council Tax Band - Melton Borough Council - Band D
Tenure - Freehold
Additional Notes - We are informed the property is on mains electric, drainage and water. Central heating is oil fired (information taken from Energy performance certificate and/or vendor).
Additional Information - Please see the links below to check for additional information regarding environmental criteria (i.e. flood assessment), school Ofsted ratings, planning applications and services such as broadband and phone signal. Note Richard Watkinson & Partners has no affiliation to any of the below agencies and cannot be responsible for any incorrect information provided by the individual sources.
Flood assessment of an area:_
https://check-long-term-flood-risk.service.gov.uk/risk#
Broadband & Mobile coverage:-
https://checker.ofcom.org.uk/en-gb/broadband-coverage
School Ofsted reports:-
https://reports.ofsted.gov.uk/
Planning applications:-
https://www.gov.uk/search-register-planning-decisions
Property Ref: 59501_33416738
Similar Properties
Radcliffe Road, Cropwell Butler, Nottingham
Land | Guide Price £375,000
** APPROX. 36 ACRES OF GRADE 3 ARABLE LAND ** DIRECT ROAD ACCESS ** EDGE OF VILLAGE LOCATION **
3 Bedroom Detached House | £365,000
** DETACHED FAMILY HOME ** EXTENDED TO REAR PLUS ADDITIONAL PLANNING APPROVED ** 3 BEDROOMS ** SUPERB OPEN PLAN LIVING D...
2 Bedroom Detached Bungalow | Offers in region of £350,000
** MODERN DETACHED BUNGALOW ** COMPLETED IN 2020 BY MILLER HOMES ** 2 DOUBLE BEDROOMS ** ENSUITE & MAIN BATHROOM ** DINI...
4 Bedroom Detached House | £395,000
** DETACHED FAMILY HOME ** EXTENDED & RECONFIGURED ** APPROACHING 1,700 SQ.FT. ** 4 BEDROOMS 4 RECEPTION AREAS ** GROUND...
5 Bedroom Detached Bungalow | £395,000
** DETACHED CHALET STYLE HOME ** UP TO 5 BEDROOMS ** 2 RECEPTIONS ** GROUND FLOOR BATHROOM & 1ST FLOOR SHOWER ROOM ** ID...
4 Bedroom Semi-Detached House | £395,000
** CHARMING SEMI DETACHED PERIOD HOME ** ACCOMMODATION OVER 3 FLOORS ** WEALTH OF CHARM & CHARACTER ** SUSTANTIAL BEAUTI...

Richard Watkinson & Partners (Bingham)
10 Market Street, Bingham, Nottinghamshire, NG13 8AB
How much is your home worth?
Use our short form to request a valuation of your property.
Request a Valuation








