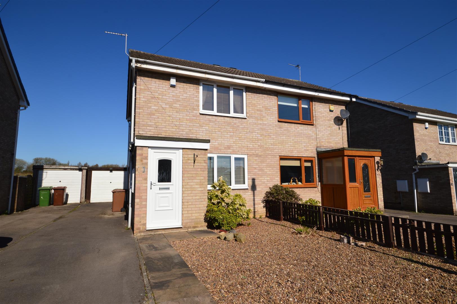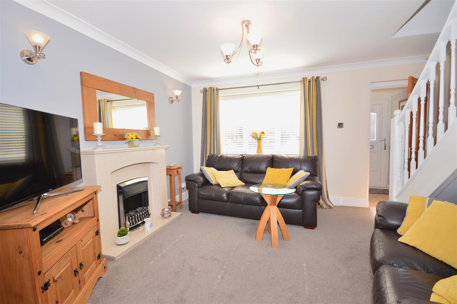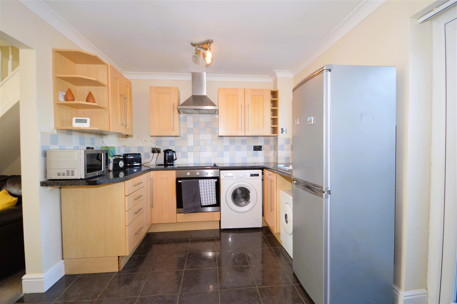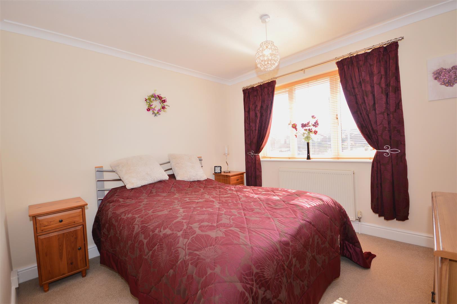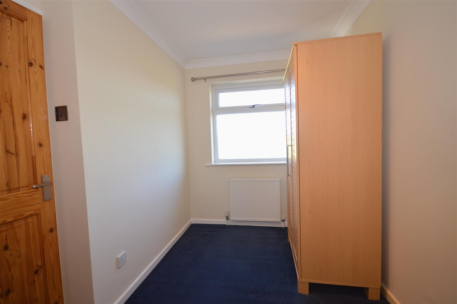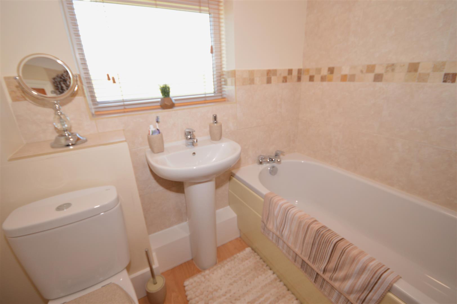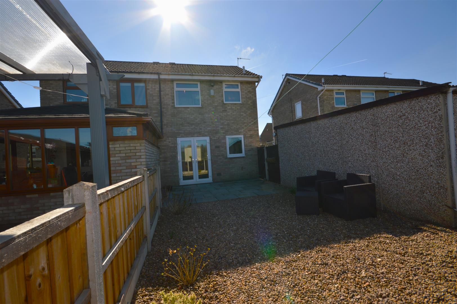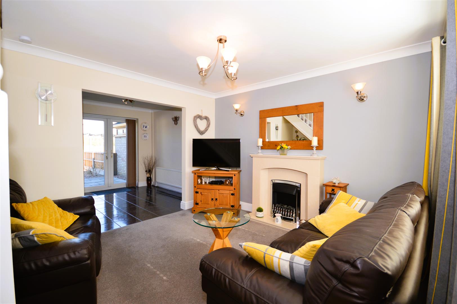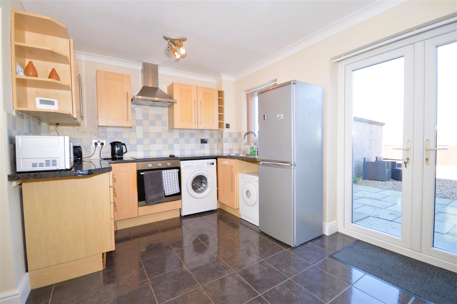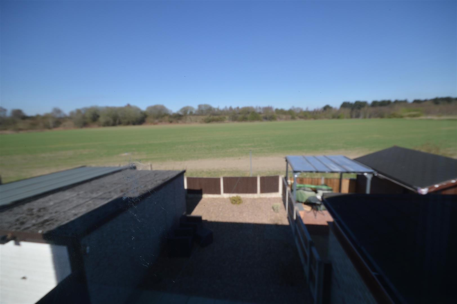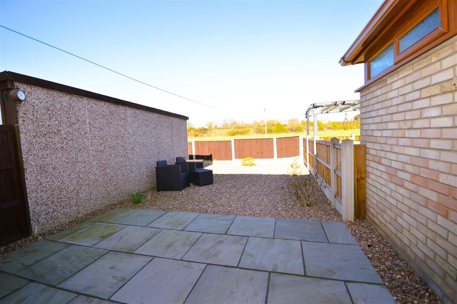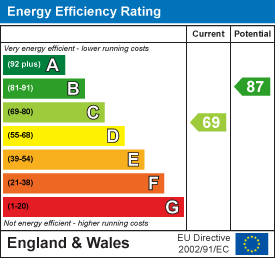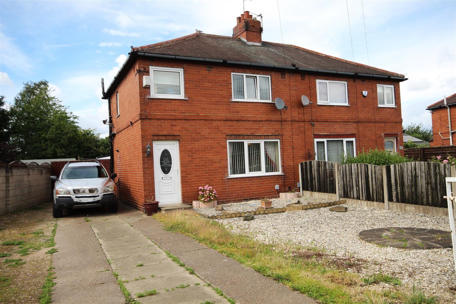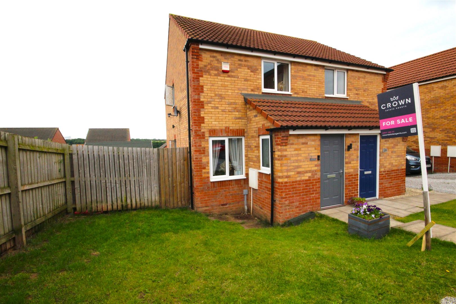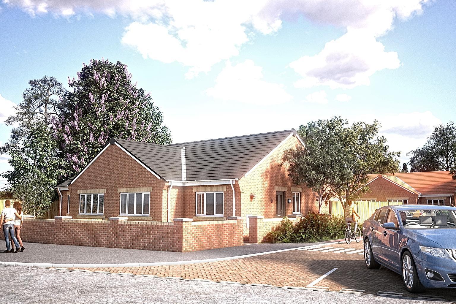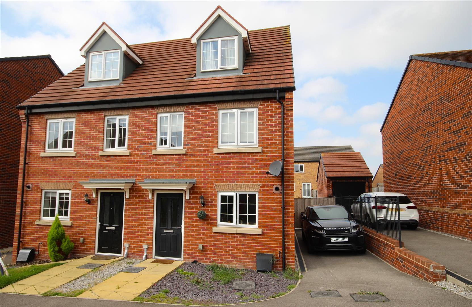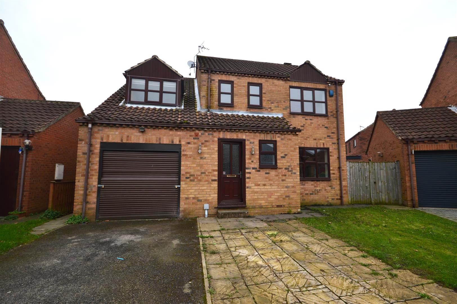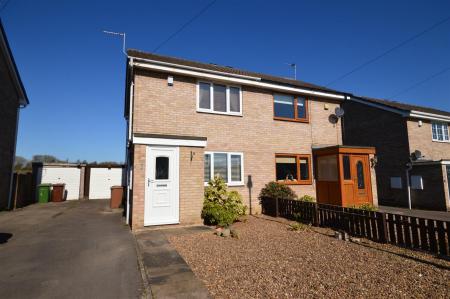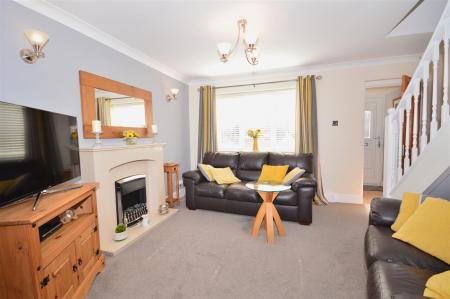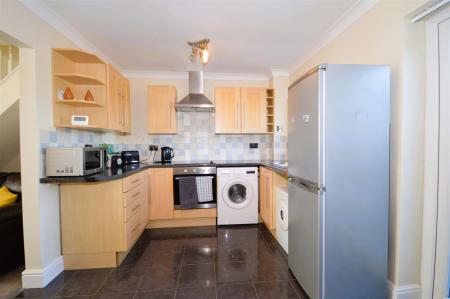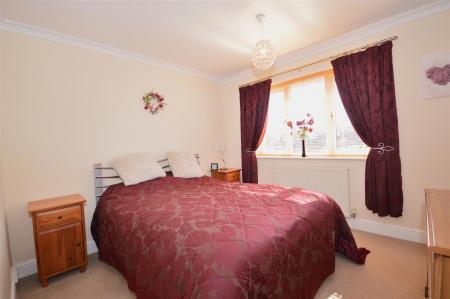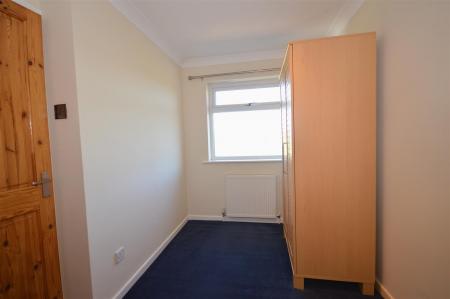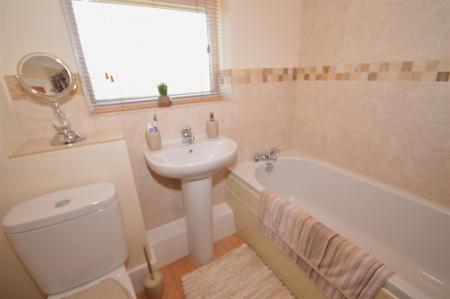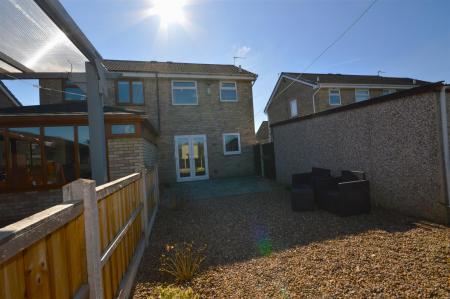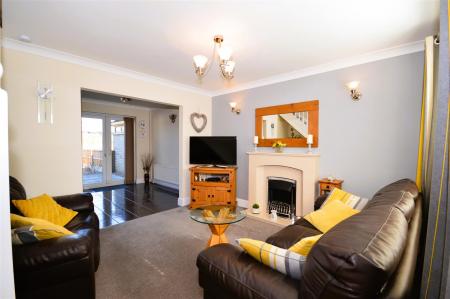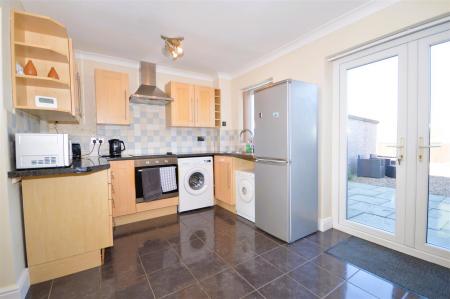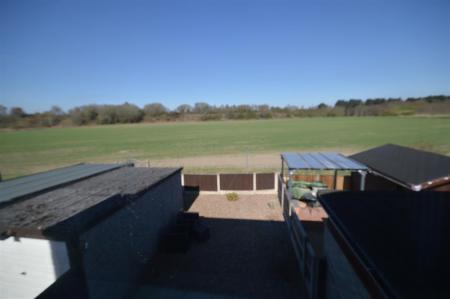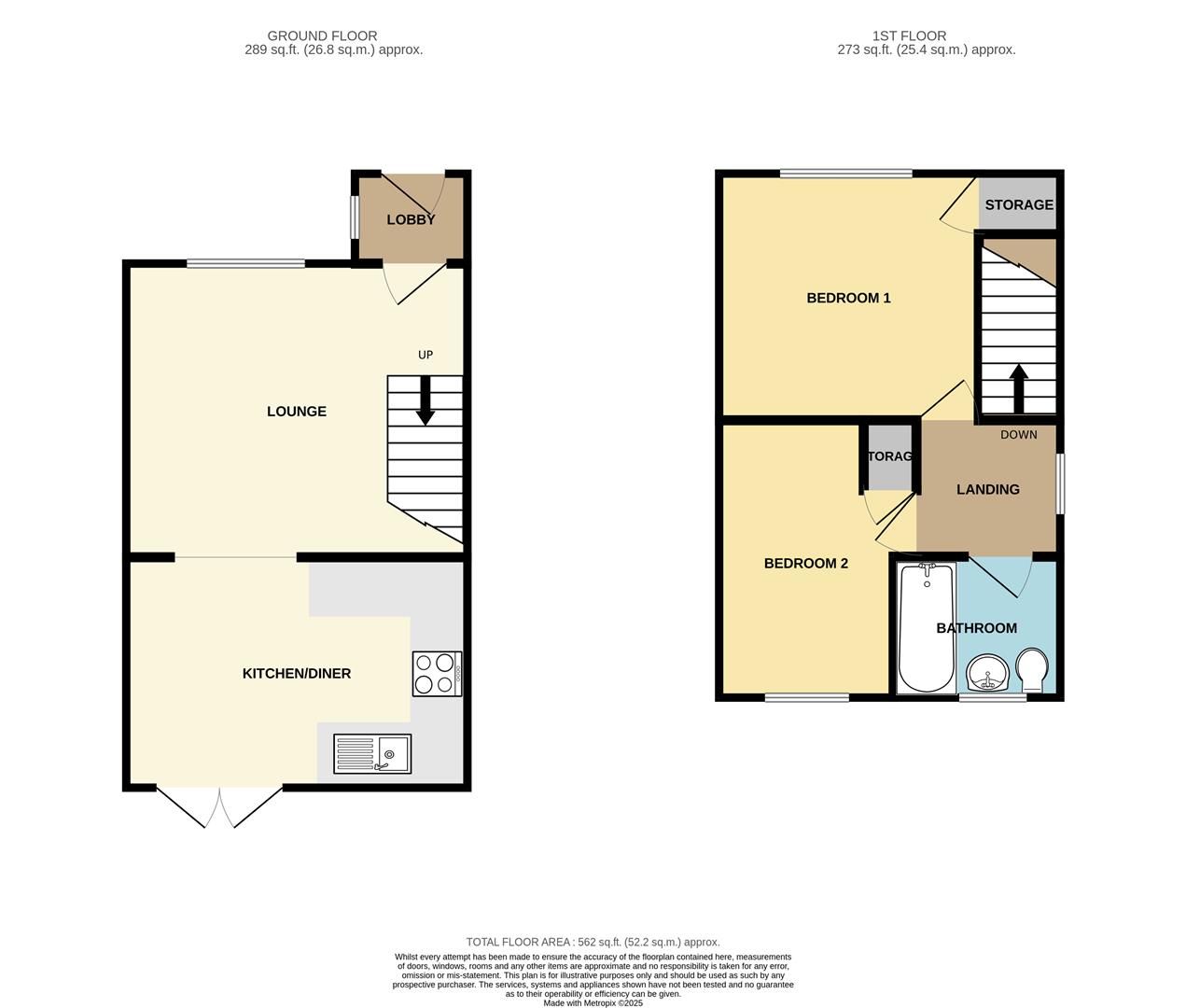- Great first time buyer home
- Popular residential location
- Entrance lobby
- Front facing lounge with fireplace feature.
- Dining Kitchen with fitted units including oven and hob and French windows
- Two good size bedrooms
- House bathroom with white suite and fitted shower.
- Gardens to front and rear, detached garage and open views to the rear
- EPC Grade C69. Council Tax Band B Wakefield MDC
- Freehold
2 Bedroom Semi-Detached House for sale in Normanton
Nestled on the charming Falmouth Avenue in Normanton, this delightful semi-detached house presents an ideal opportunity for first-time buyers seeking a comfortable and inviting home. The property boasts a spacious reception room, providing ample space for relaxation and entertaining. The lounge welcomes you with warmth, while the dining kitchen, equipped with an oven and hob, is perfect for culinary enthusiasts and family gatherings.
The house features two generously sized bedrooms, ensuring a restful retreat for all occupants. The family bathroom is fitted with a modern suite and a convenient shower, catering to both practicality and style.
One of the standout features of this property is the open views to the rear, offering a serene backdrop for your private garden. The detached garage adds further convenience, providing additional storage or parking space.
With its appealing layout and desirable location, this home is not just a property; it is a wonderful place to create lasting memories. Whether you are starting your journey as a homeowner or looking for a peaceful retreat, this semi-detached house on Falmouth Avenue is a must-see.
Reception Lobby - 1.34 x 1.06 (4'4" x 3'5") - Entrance area with arched side facing window, UPVC external door into and central heating radiator.
Lounge - 4.06 x 3.56 (13'3" x 11'8") - Good size and bright living space with wide front facing window, Portugese limestone fire surround with living flame style electric fire, two wall light points and central heating radiator. Stairs off to the first floor.
Dining Kitchen - 4.06 x 2.75 (13'3" x 9'0") - Bright, rear facing room with a range of modern units including base cupboards and drawers with laminate working surfaces over, inset shaped single drainer stainless steel sink with mixer taps over, 4 ring ceramic hob with chimney style hood over and single oven below, wall cupboards. Tiled floor, plumbing for an automatic washing machine, central heating radiator, coved ceiling, rear facing window and French windows to the rear garden.
First Floor Landing - Access to the loft, side facing window and central heating radiator.
Bedroom 1 - 3.53 x 3.11 overall (11'6" x 10'2" overall) - Great size double bedroom facing to the front with ample natural light and having a central heating radiator, inbuilt storage cupboard and coved ceiling.
Bedroom 2 - 3.43 x 1.96 (11'3" x 6'5") - Rear facing with open views across farmland and having a central heating radiator and coved ceiling.
Family Bathroom - 1.97 x 1.66 (6'5" x 5'5") - Well presented with a modern suite in white consisting of a panelled bath with plumbed in shower over, Pedestal wash hand basin and low level flush WC. Rear facing UPVC opaque window, central heating radiator and part tiled walls. Coved Ceiling.
External - To the front is a garden area, mainly pebble covered, and stone flagged footway to the property. To the side is a tarmac driveway giving parking and leading to the detached single garage. The rear garden is well enclosed, has an Indian stone flagged patio area and pebbled section, with the rear boundary adjoining open fields.
Property Ref: 53422_33792303
Similar Properties
2 Bedroom End of Terrace House | £172,000
A very smartly, well presented 2 bedroom semi detached house located on this quiet popular cul de sac in Methley. This i...
3 Bedroom Semi-Detached House | Offers in region of £170,000
Welcome to Redhill Avenue, Castleford - a charming location that could be the perfect setting for your new home! This de...
2 Bedroom Semi-Detached House | Offers in region of £165,000
A fantastic buy for first time buyers, this modern semi-detached house stands on a wider than normal plot giving extra e...
3 Bedroom Semi-Detached Bungalow | From £240,000
***ONLY ONE LEFT OF THESE STUNNING BUNGALOWS WITH �28 PER WEEK RUNNING COSTS***Welcome to these stunning "A"...
Craig Hopson Avenue, Castleford
3 Bedroom Semi-Detached House | Offers in region of £250,000
Welcome to Craig Hopson Avenue, Castleford - a charming semi-detached house . This well-presented modern property boasts...
Queen Margarets Drive, Brotherton, Knottingley
4 Bedroom Detached House | Guide Price £250,000
15 Queen Margaret's Drive, Brotherton, WF11 9HRWe are acting in the sale of the above property and have received an offe...

Castle Dwellings (Castleford)
22 Bank Street, Castleford, West Yorkshire, WF10 1JD
How much is your home worth?
Use our short form to request a valuation of your property.
Request a Valuation
