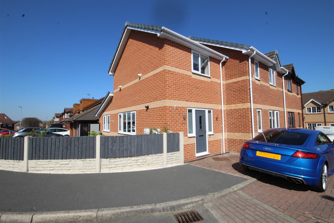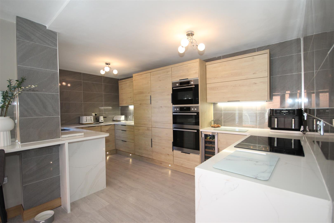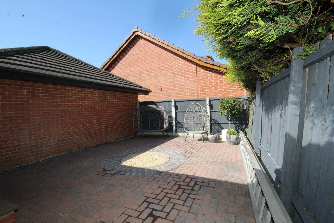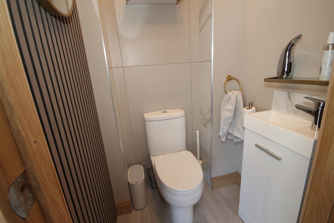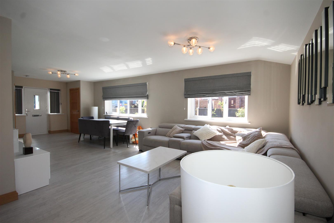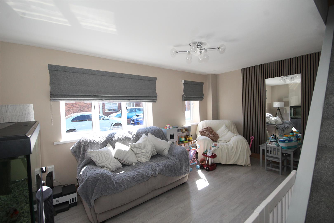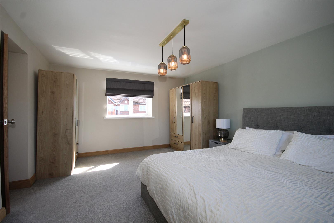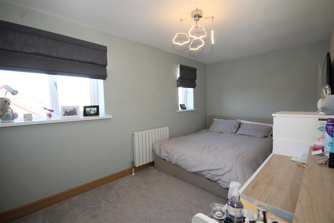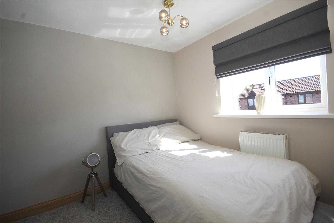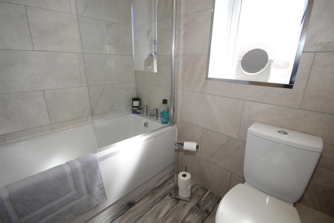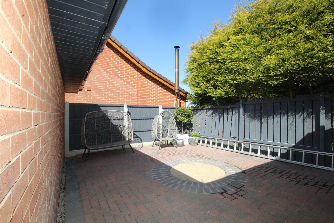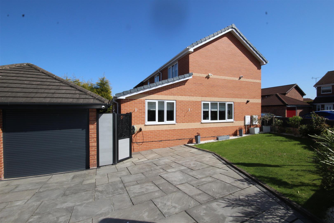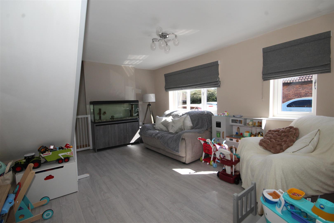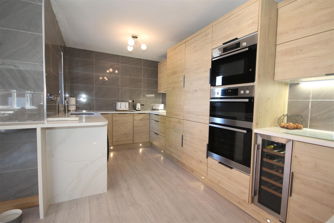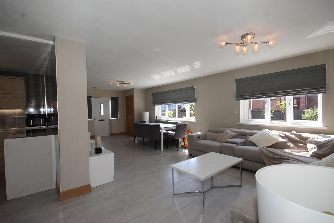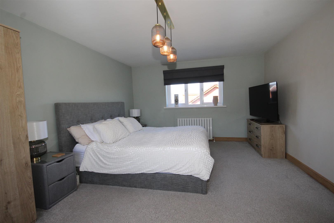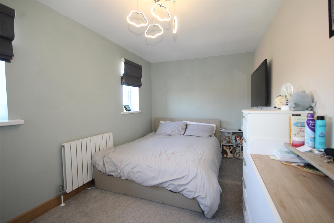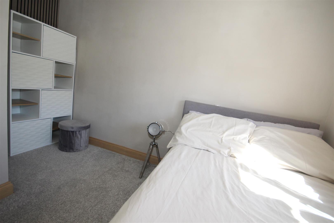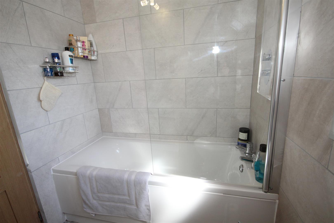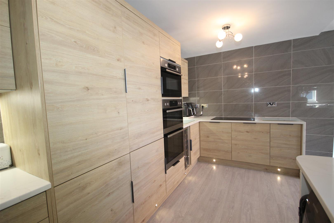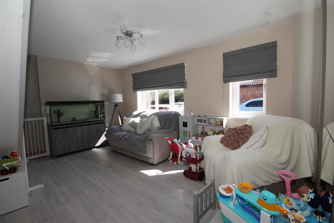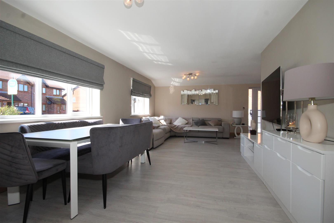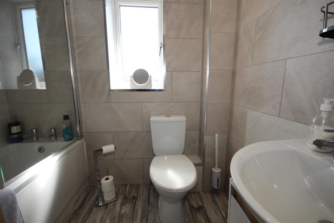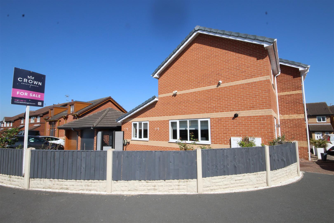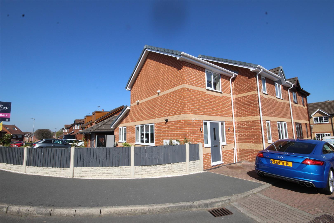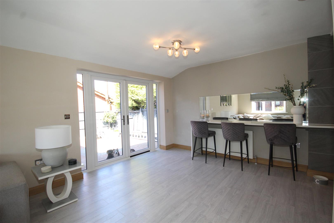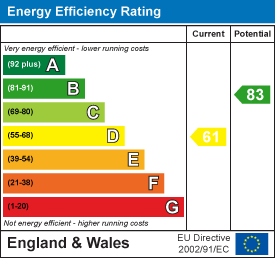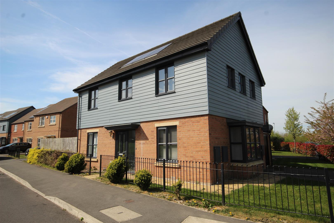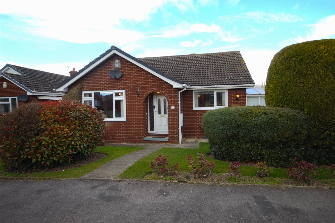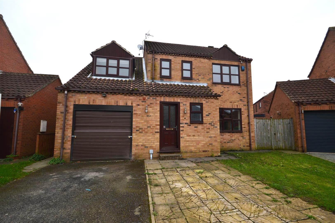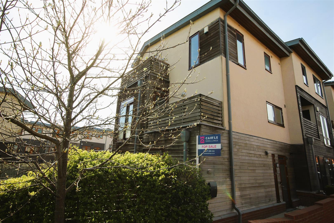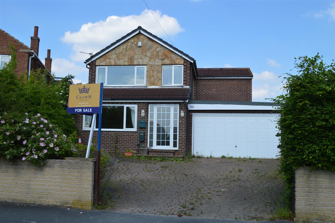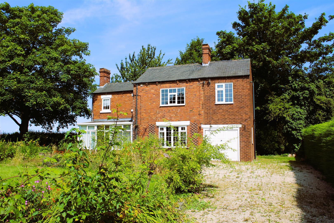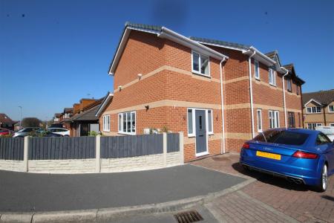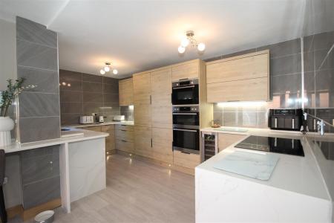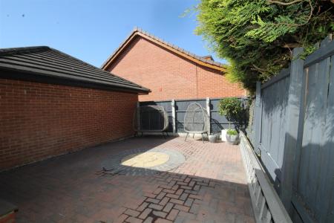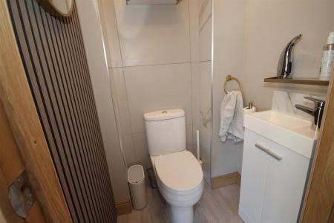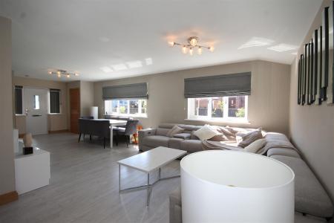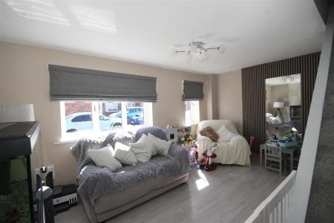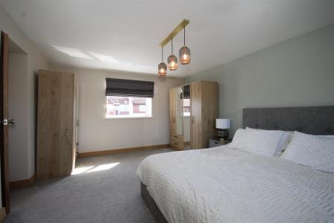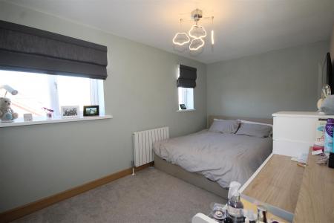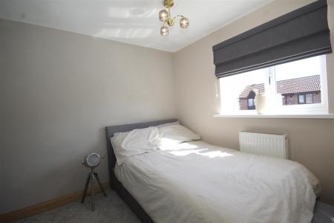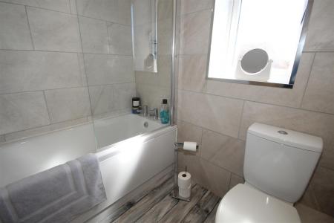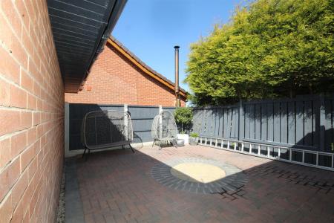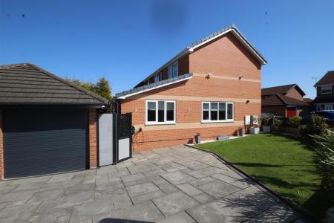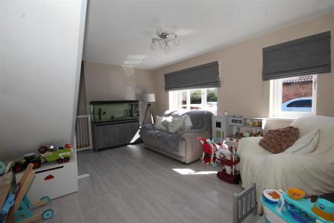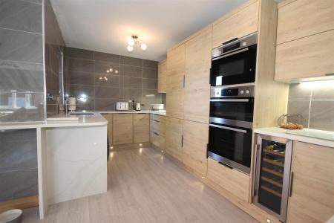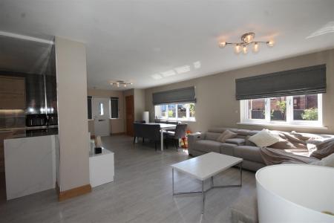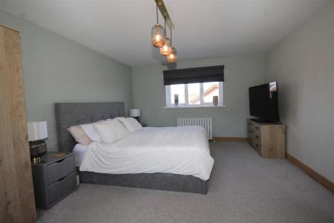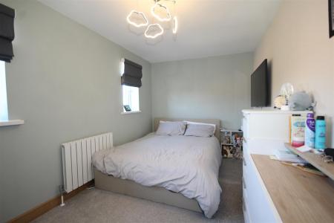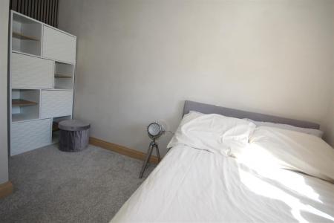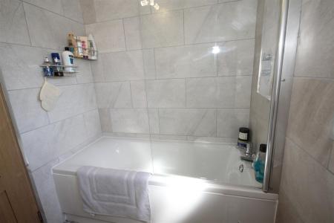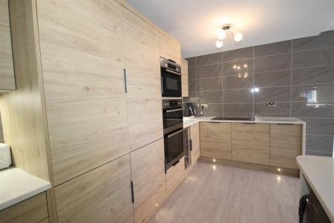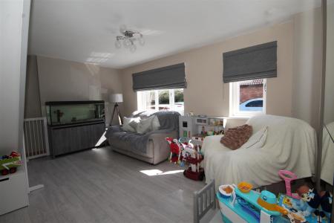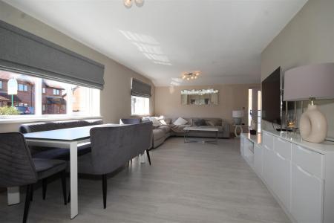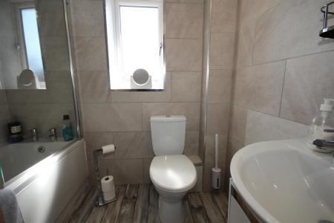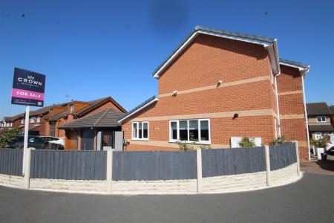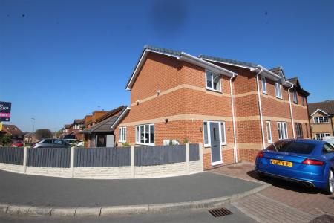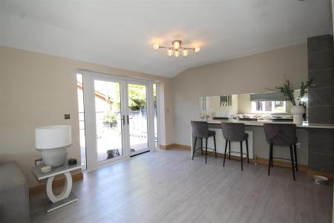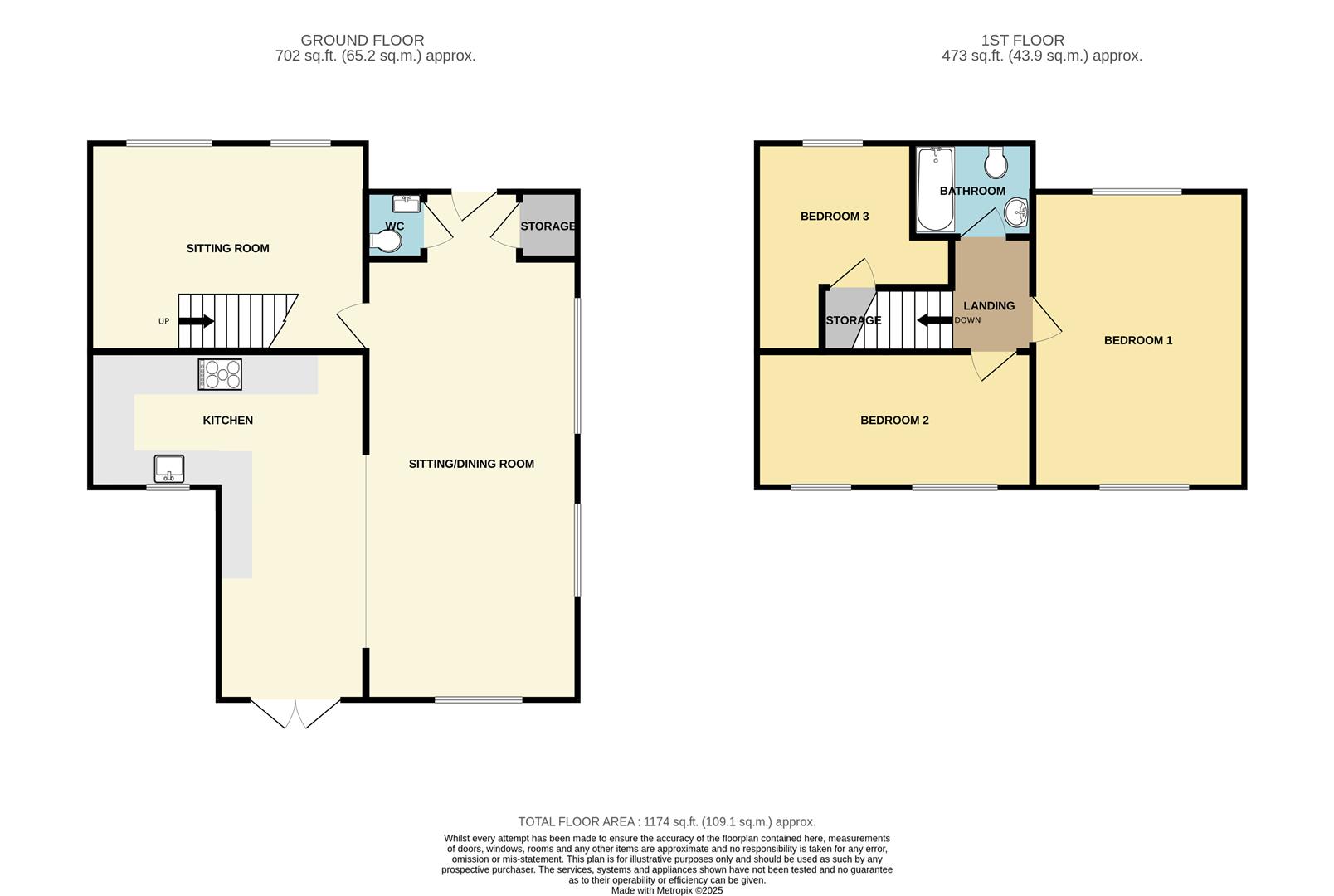- Open Plan living
- Stylish and contemporary decor
- Downstairs cloaks
- Fabulous entertaining kitchen and dining area
- 3 Bedrooms
- Family Bathroom
- Separate Garage
- Well maintained outside space
- Council Tax Band B
- EPC rating D
3 Bedroom Not Specified for sale in Normanton
Welcome to this charming property located on Eskdale Croft in Normanton. This delightful home is an ideal choice for families seeking comfort and style.
As you enter, you are greeted by an inviting open plan living area that seamlessly connects to a modern designer kitchen. This well-appointed kitchen comes complete with integrated appliances, ensuring that cooking and entertaining are both enjoyable and convenient. The layout promotes a sense of togetherness, perfect for family gatherings or hosting friends.
The property boasts two spacious reception areas, providing ample space for relaxation and leisure. Whether you prefer a cosy evening in or a lively gathering, these versatile rooms can cater to your needs.
There are three well-proportioned bedrooms, each offering a peaceful retreat for rest and relaxation. The family bathroom is conveniently located, ensuring easy access for all.
Outside, you will find an easily maintained garden space, ideal for enjoying the fresh air without the burden of extensive upkeep. This outdoor area is perfect for children to play or for hosting summer barbecues.
In summary, this property on Eskdale Croft presents a wonderful opportunity for family living in a desirable location. With its modern features, spacious layout, and low-maintenance outdoor space, it is sure to appeal to those looking for a comfortable and stylish home. Do not miss the chance to make this lovely property your own.
Cloakroom - 1.07 x 0.96 (3'6" x 3'1") - On entering the front of the property is a useful cloaks room with a low flush toilet and vanity wash hand basin. Also from the hall there is a separate cupboard housing the boiler.
Lounge - 4.65 x 3.55 (15'3" x 11'7") - The Lounge area is bright, modern and sophisticated with two windows facing to the front of the property. With trending feature panelling to one wall. This space is perfect for relaxing in or entertaining. With a radiator and two stylish ceiling lights.
Kitchen - 5.86 x 2.64 (19'2" x 8'7") - Continued through the open plan downstairs area is the designer kitchen with top of the range appliances including, an inset double sink, with an induction ceramic hob with a warming plate. A built in double oven and microwave. A full floor to ceiling range of wall units and cupboards including plumbing for a washing machine, integrated fridge freezer and dishwasher. With a wine cooler to complete the fabulous kitchen, finished with quartz work surfaces. There is a side breakfast bar perfect for grabbing a breakfast juice and french doors out to the garden.
Dining Area - 8.45 x 3.53 (27'8" x 11'6") - With ample room for a large dining table for entertaining guests or seating a family. Complimented with further sleek cupboards for housing everyday items. This multi functional downstairs open plan living is both comfortable and contemporary.
Seating Area - 2.03 x 2.26 (6'7" x 7'4") - The additional seating area off the Kitchen is another comfortable area for relaxation or for the children to play. With bright windows opening up the space more.
Bedroom One - 3.55 x 4.94 (11'7" x 16'2") - Bedroom one has two windows filtering in sunlight and a radiator. Further modern light fittings compliment the main bedroom to the property.
Bedroom Two - 2.37 x 4.61 (7'9" x 15'1") - Bedroom Two is a good size and complimented by neutral d�cor and two windows looking out to the side of the property. There is a single radiator in the room.
Bedroom Three - 2.38 x 3.53 (7'9" x 11'6") - Bedroom three has built in wardrobe storage, a single radiator and windows looking out to the front of the property.
Family Bathroom - 2.0 x 1.56 (6'6" x 5'1") - The family bathroom contains a low flush toilet and wash hand basin. With a panelled bath and plumbed in shower over. A tiled surround and integral light with a UPVC frosted window letting in the sunlight.
Rear Garden - The rear of the property has a pattern tiled driveway area bathed in sunshine on brighter days and is perfect for a seating area. While the back garden has a manicured grass area, easily maintained patio and separate garage.
Property Ref: 53422_33810377
Similar Properties
4 Bedroom Detached House | Offers in region of £290,000
Nestled on Wheldon Road in the charming town of Castleford, this delightful detached family house offers a perfect blend...
The Links, Featherstone, Pontefract
3 Bedroom Detached Bungalow | Offers in region of £250,000
Located in The Links, Featherstone, Pontefract, this delightful detached bungalow offers a perfect blend of comfort and...
Queen Margarets Drive, Brotherton, Knottingley
4 Bedroom Detached House | Guide Price £250,000
15 Queen Margaret's Drive, Brotherton, WF11 9HRWe are acting in the sale of the above property and have received an offe...
Bywater Court, Allerton Bywater, Castleford
3 Bedroom End of Terrace House | Offers Over £295,000
Nestled in the charming area of Bywater Court, Allerton Bywater, this superbly presented end-terrace house offers a deli...
5 Bedroom Detached House | £365,000
** NO VENDOR CHAIN** Looking for a SUPERB FAMILY HOME in Pontefract then this EXTENDED FIVE BED, detached home is sure t...
Betteras Hill Road, Hillam, Leeds
3 Bedroom Detached House | Offers in region of £450,000
Nestled in the charming Betteras Hill Road in Hillam, this unique detached cottage offers a wonderful opportunity for th...

Castle Dwellings (Castleford)
22 Bank Street, Castleford, West Yorkshire, WF10 1JD
How much is your home worth?
Use our short form to request a valuation of your property.
Request a Valuation
