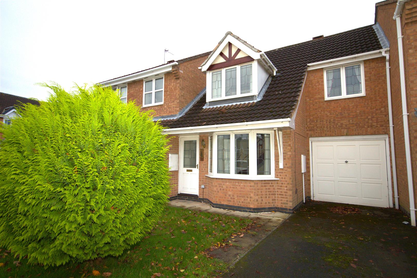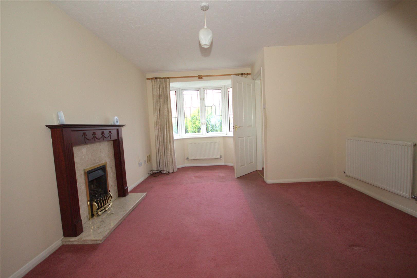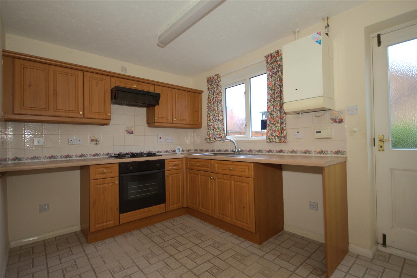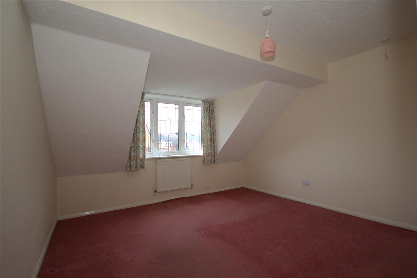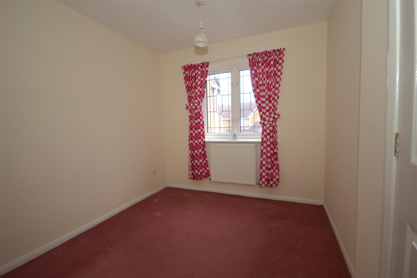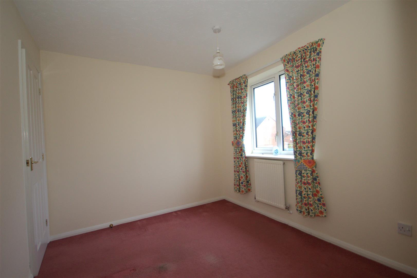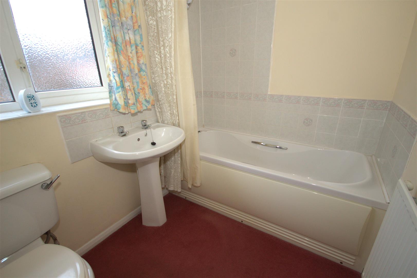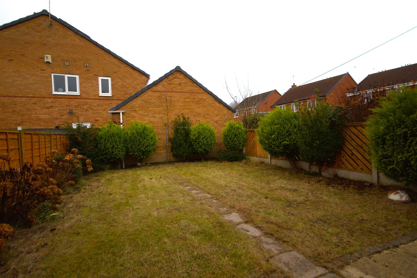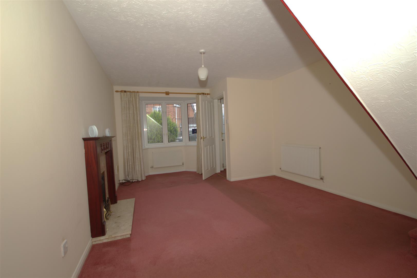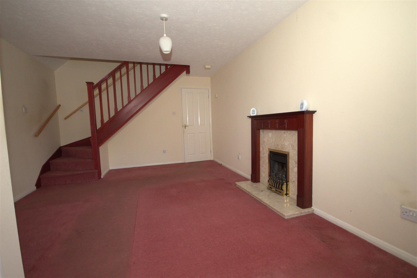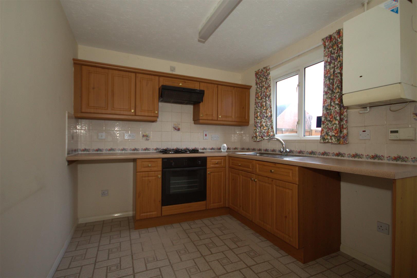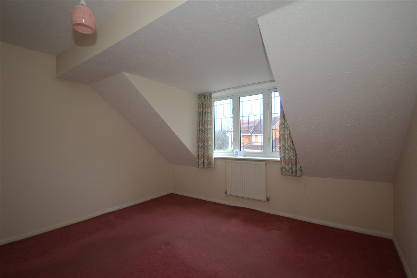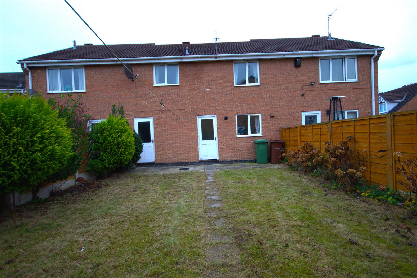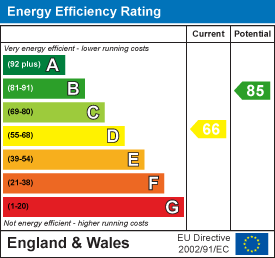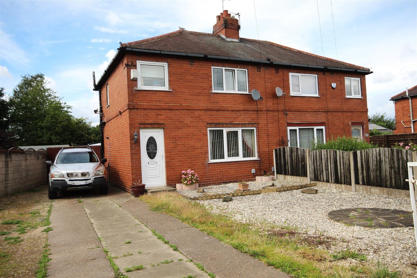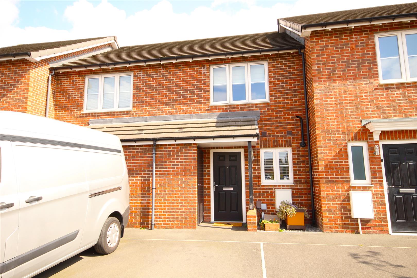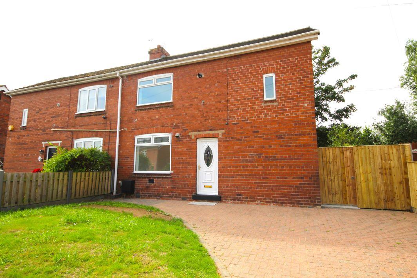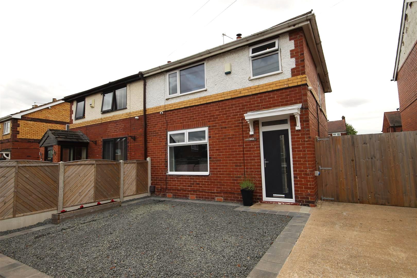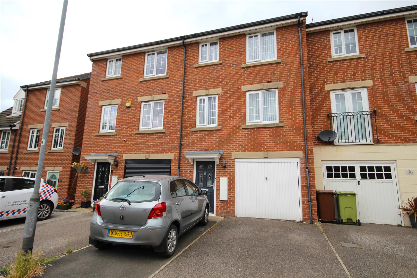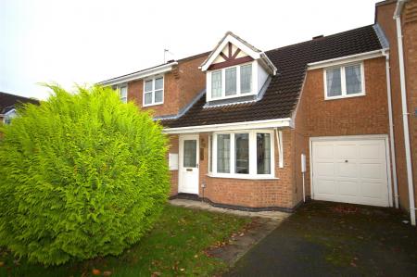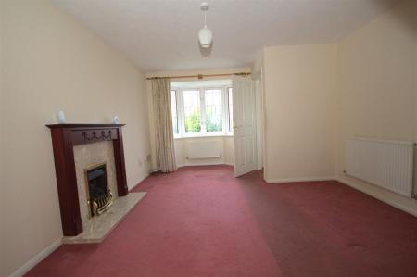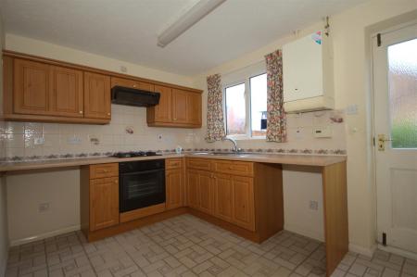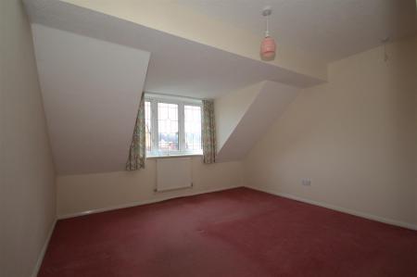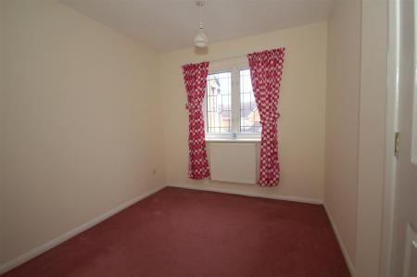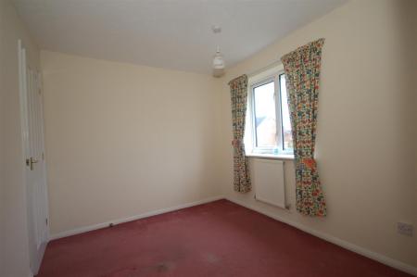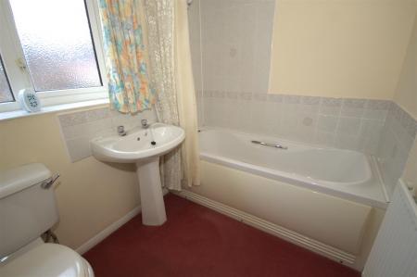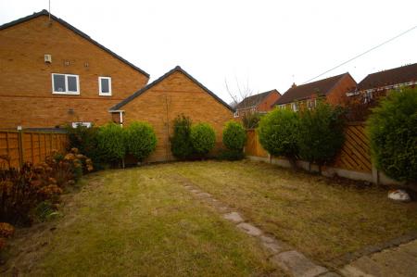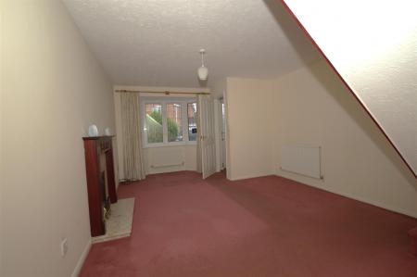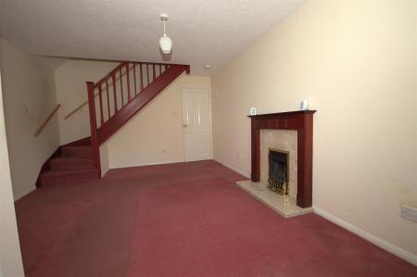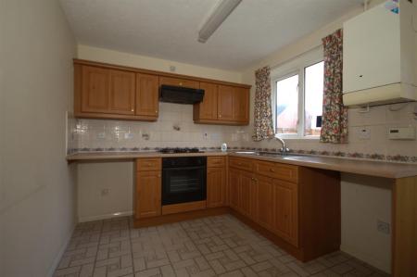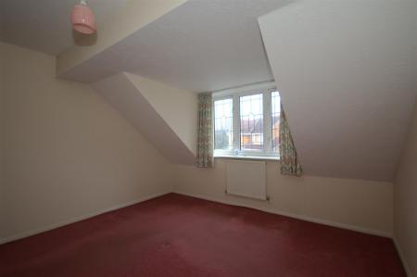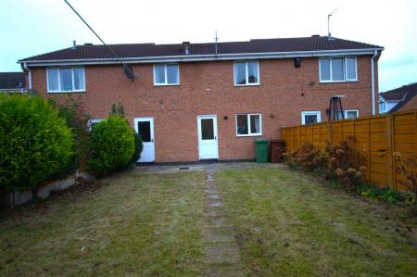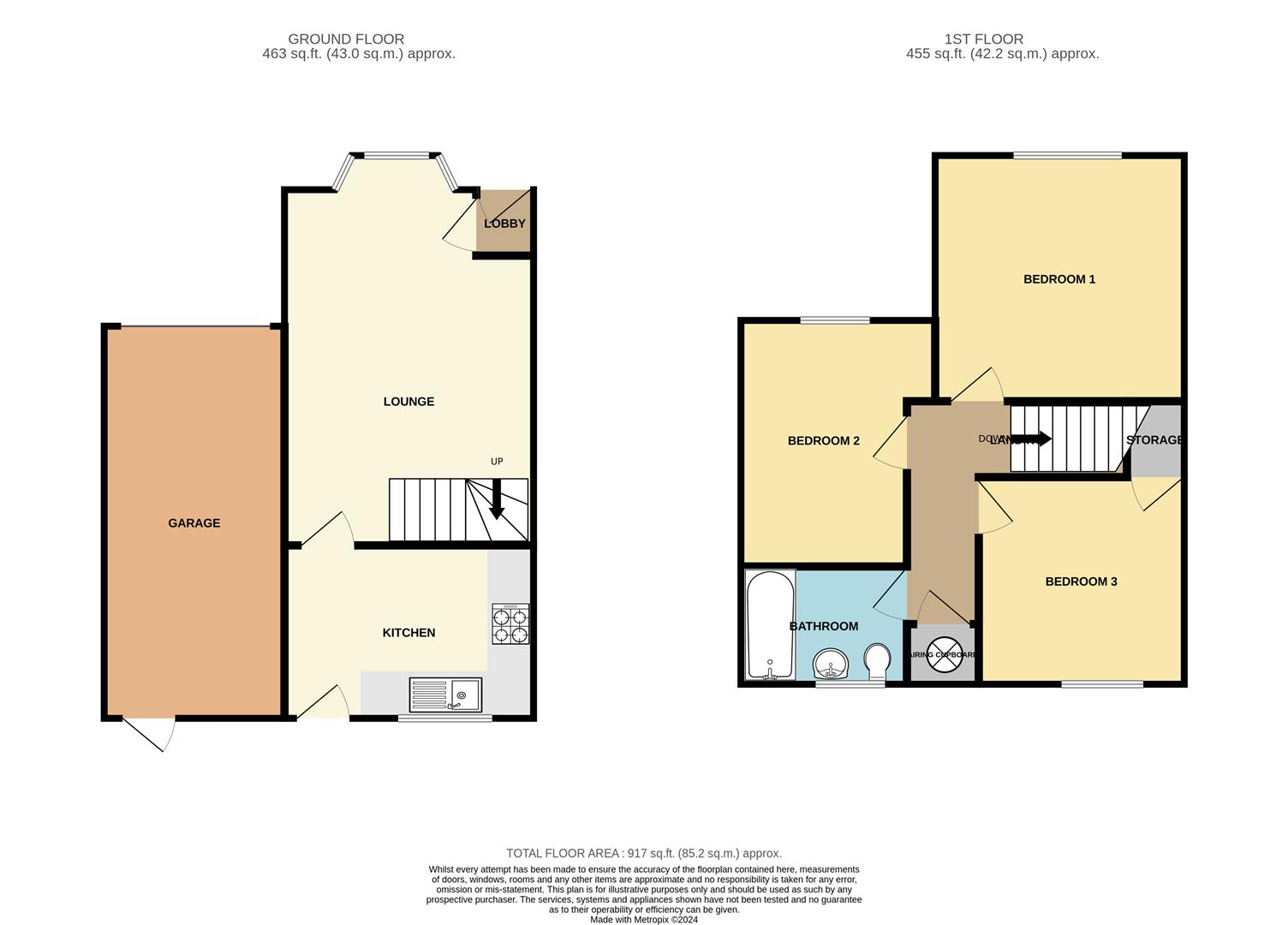- Perfect Family Home
- Close to Amenities in the area
- Driveway Leading to Garage
- Three Great Sized Bedrooms
- Family Bathroom
- Mid Terrace House
- Council Tax Band B
- EPC Grade to Follow
3 Bedroom Terraced House for sale in Normanton
Welcome to this charming three-bedroom terraced house located in the desirable area of Shaw Rise, Normanton. This property is an ideal family home, offering a perfect blend of comfort and convenience.
As you enter, you will be greeted by a spacious lounge that provides ample room for family gatherings and relaxation. The well-designed kitchen is functional and inviting, making it a delightful space for preparing meals and entertaining guests. The property boasts a driveway leading up to a garage, providing secure parking and additional storage options. The front and rear lawned garden areas are perfect for children to play or for enjoying a quiet afternoon outdoors. Situated close to local amenities, this home is conveniently located near schools, making it an excellent choice for families. The surrounding area offers a friendly community atmosphere, ensuring that you will feel right at home.
In summary, this terraced house on Shaw Rise is a wonderful opportunity for those seeking a comfortable and practical family residence in a well-connected location. Don't miss the chance to make this idyllic home your own.
Entrance Lobby - 1.06 x 1.04 (3'5" x 3'4") - Entering through the double glazed door, in the hallway with a radiator, immediately creating a warm cosy feeling.
Lounge - 5.63 x 3.59 (18'5" x 11'9") - From the hallway into the lounge, this airy and spacious room boasts a vast amount of natural light from the front facing bay window. With access to the first floor through the stairs nestled in the corner of the room. This lounge also boasts 2 radiators and a wall mounted fireplace with marble back and timer surround, with a live flame gas pipe. Creating the perfect space for hosting or a cosy family area.
Kitchen - 3.59 x 2.50 (11'9" x 8'2") - From access through the lounge, this kitchen area would be perfect for anyone working on their culinary skills, with a built in oven, 4 ring gas hob and an extractor hood. This area also boasts plenty of cupboard space and worktop area's too. Within the worktop areas in a single sink drainer, mixer tap and space for a washing machine with plumbing. Double window to the rear, back door leading to garden.
Landing - Up the stairs through the living room is the landing, with convenient airing cupboard, access to the loft and a radiator.
Bedroom One - 3.60 x 3.55 (11'9" x 11'7") - In this spacious double bedroom, it is bright and airy boasting a large dormer window with a radiator underneath creating those cosy vibes.
Bedroom Two - 3.55 x 2.46 (11'7" x 8'0" ) - In the second double bedroom, this room is spacious and bright with double window and radiator underneath.
Bedroom Three - 2.98 x 2.61 (9'9" x 8'6") - This cosy bedroom would be a perfect space for children or to create a large study. With a double window and radiator central heating.
Family Bathroom - 2.39 x 1.69 (7'10" x 5'6" ) - With modern white suite of panelled bath with fitted Mira shower over, pedestal wash hand basin and low level flush WC. Tiled surround, opaque double glazed window to the rear and central heating radiator.
Front Garden - Within this front garden, there is a lovely conifer tree and grassed area, with a driveway leading up to the garage.
Rear Garden - From the kitchen you can access the rear garden area, with a large lawned area, perfect for hosting in the summer.
Garage - With up and over door, power and light and rear personal door to the garden
Important information
Property Ref: 53422_33563858
Similar Properties
3 Bedroom Semi-Detached House | Offers in region of £180,000
Welcome to Redhill Avenue, Castleford - a charming location that could be the perfect setting for your new home! This de...
2 Bedroom Townhouse | £175,000
Welcome to Old Mill Way, Castleford - a charming townhouse that is sure to capture your heart! This delightful property...
3 Bedroom Semi-Detached House | Offers in region of £175,000
Welcome to this charming semi-detached house on Merewood Road, Castleford - an ideal family home in a sought-after locat...
3 Bedroom Semi-Detached House | Offers Over £199,950
Welcome to this charming semi-detached home located in the picturesque town of Pontefract. With three spacious bedrooms,...
Cut Road, Fairburn, Knottingley
2 Bedroom Terraced House | Offers in excess of £210,000
Situated in the heart of this picturesque and sought after village and with the renowned Fairburn Ings wildfowl reserve,...
4 Bedroom Terraced House | Offers in region of £240,000
Nestled in the charming Toll Hill Drive, Castleford, this terraced house offers a delightful living experience. Boasting...

Castle Dwellings (Castleford)
22 Bank Street, Castleford, West Yorkshire, WF10 1JD
How much is your home worth?
Use our short form to request a valuation of your property.
Request a Valuation
