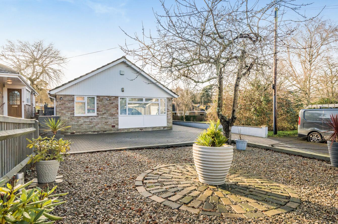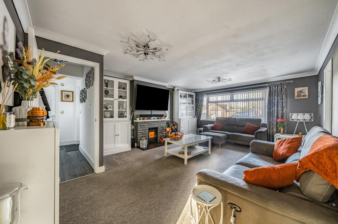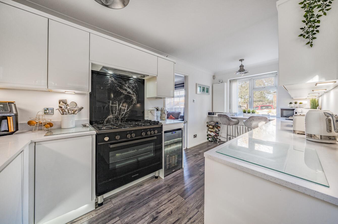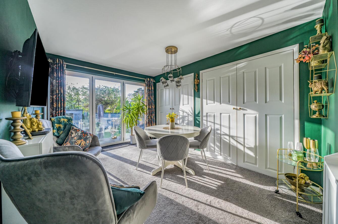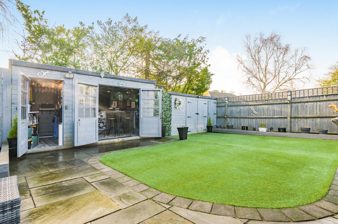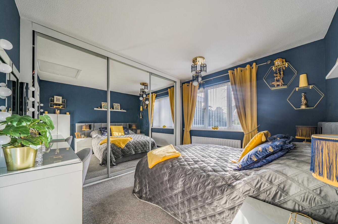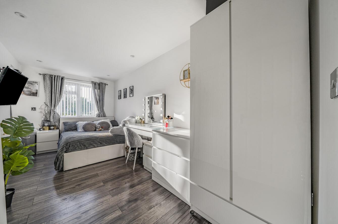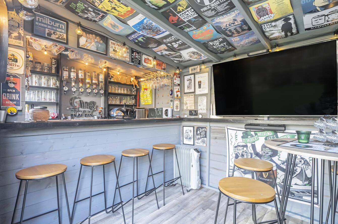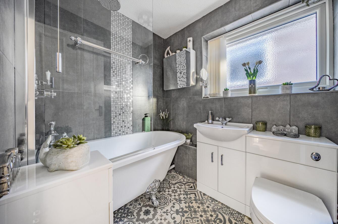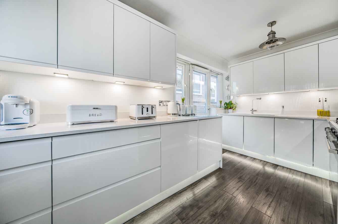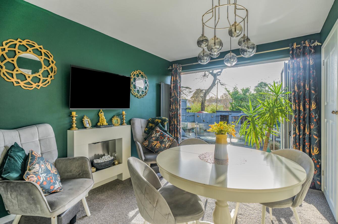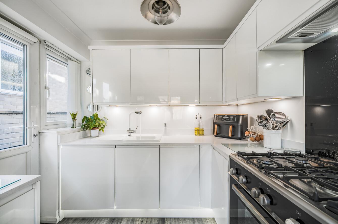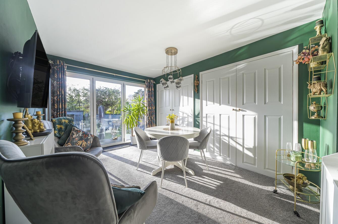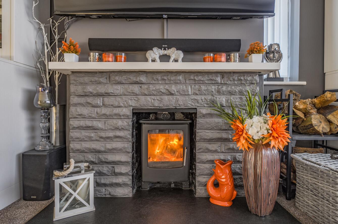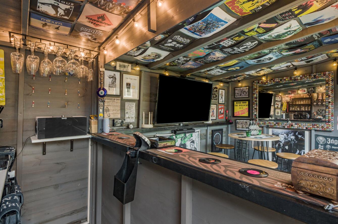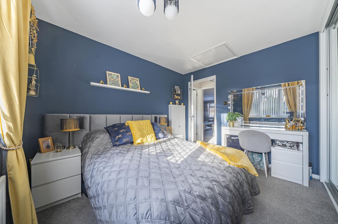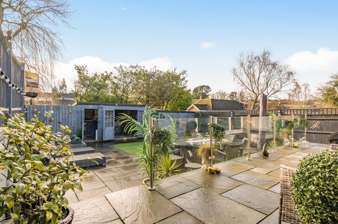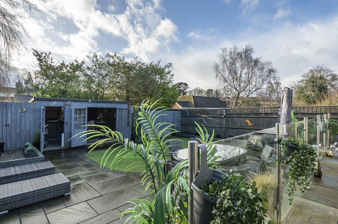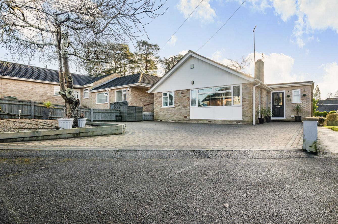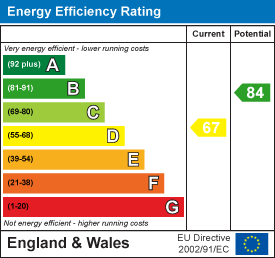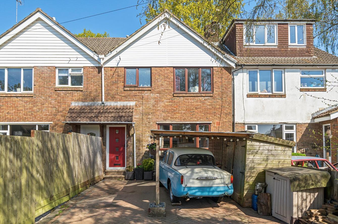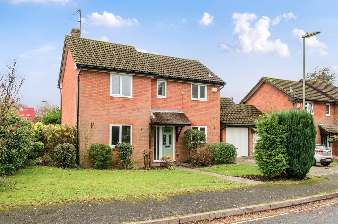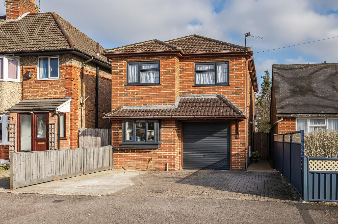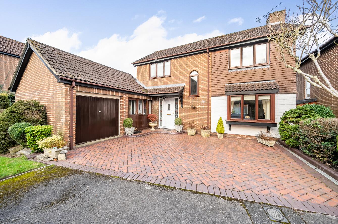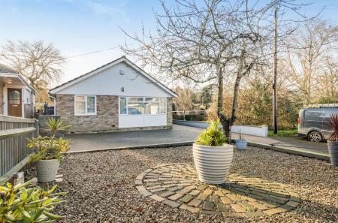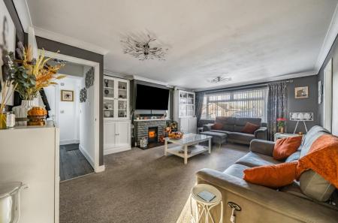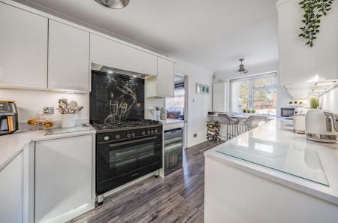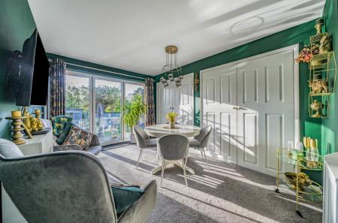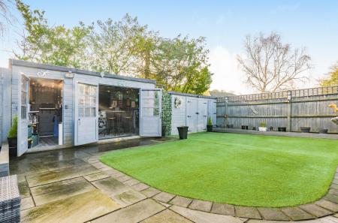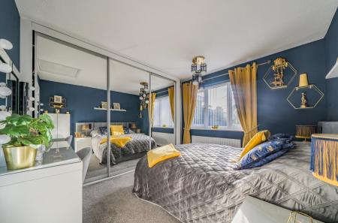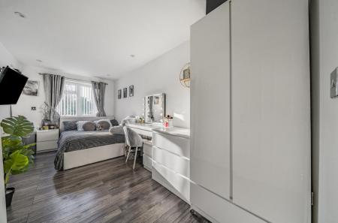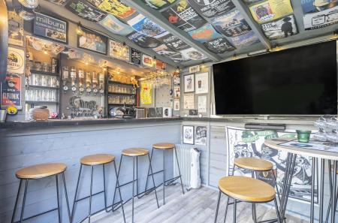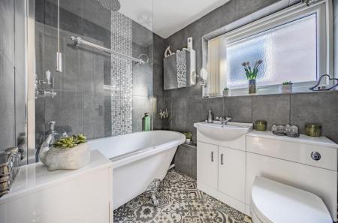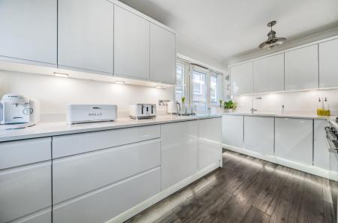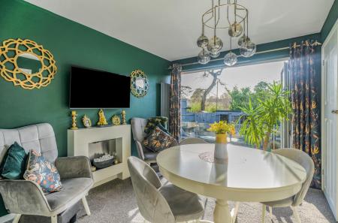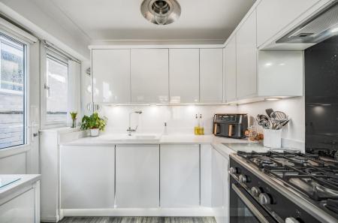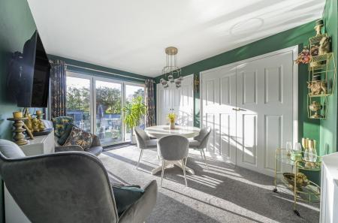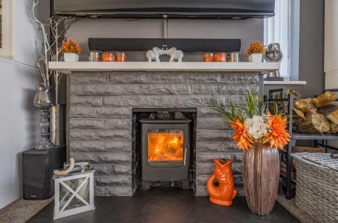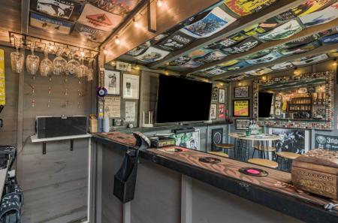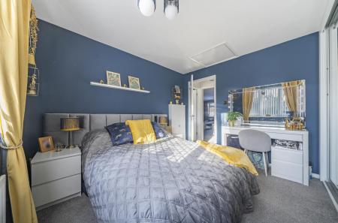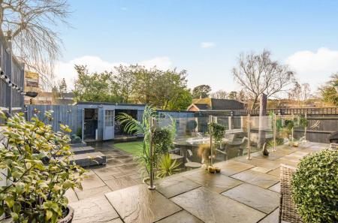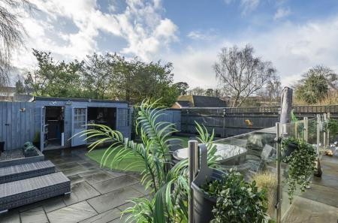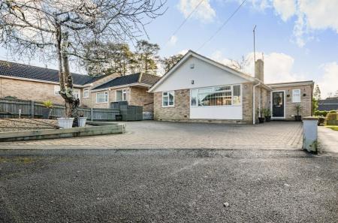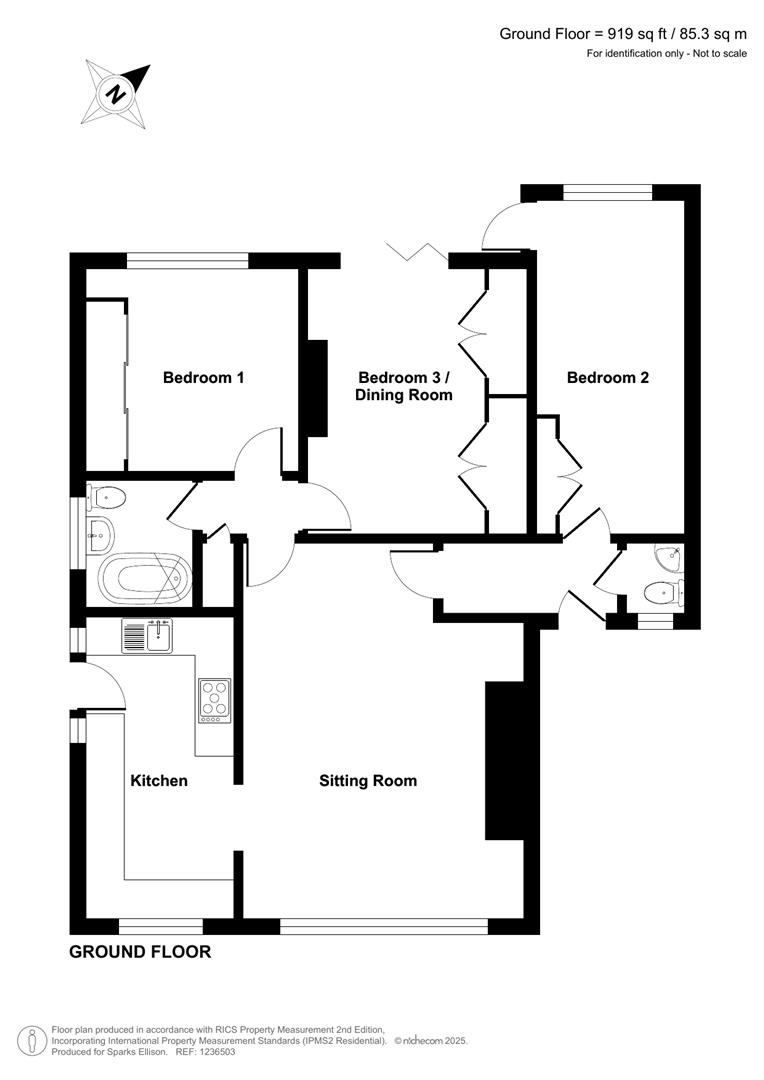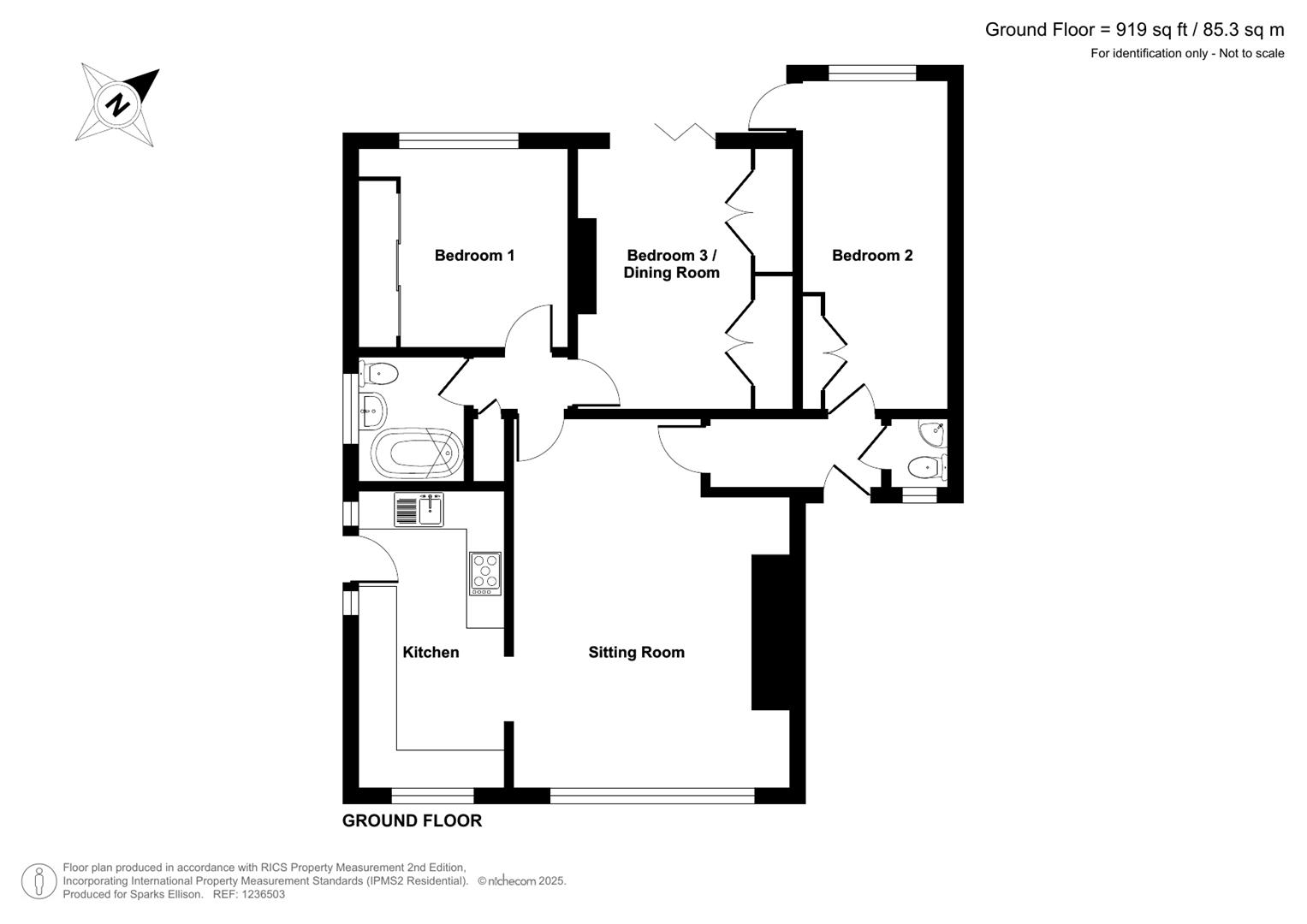3 Bedroom Detached Bungalow for sale in North Baddesley
A beautifully presented and well maintained detached bungalow situated in a pleasant cul de sac location. The layout provides options for a variety of lifestyle needs with the option of 2 or 3 bedrooms, a large sitting room, modern kitchen with fitted appliances and refitted bathroom. Externally there is a large driveway to the front and a well maintained garden to the rear. In addition there is a fantastic cabin at the rear of the garden that is currently set up with a bar area and seating providing an excellent space for entertaining or relaxing.
Accommodation -
Entrance Hall: -
Cloakroom: - 1.24m x 0.99m (4'1" x 3'3") - 4'1" x 3'3" (1.24m x 0.99m) Comprising wash hand basin, wc.
Bedroom 2: - 4.98m x 2.31m (16'4" x 7'7") - 16'4" x 7'7" (4.98m x 2.31m) Built in storage cupboard.
Sitting Room: - 5.79m x 4.34m (19' x 14'3") - 19' x 14'3" (5.79m x 4.34m) Fireplace surround and hearth with inset log burner.
Kitchen/Breakfast Room: - 4.72m x 2.31m (15'6" x 7'7") - 15'6" x 7'7" (4.72m x 2.31m) Space for Range style cooker, integrated hood, integrated oven, integrated fridge, integrated freezer, integrated washing machine, fitted breakfast bar.
Inner Hallway: - Built in airing cupboard housing boiler.
Bedroom 1: - 3.25m x 2.74m to wardrobes (10'8" x 9' to wardrobe - 10'8" x 9' to wardrobes (3.25m x 2.74m to wardrobes) Fitted wardrobes along one wall.
Bedroom 3/Dining Room: - 4.24m x 2.77m (13'11" x 9'1") - 13'11" x 9'1" (4.24m x 2.77m) Twin built in storage cupboards.
Bathroom: - 1.96m x 1.65m (6'5" x 5'5") - 6'5" x 5'5" (1.96m x 1.65m) White suite comprising bath with shower over, wash hand basin, wc.
Outside -
Front: - Driveway providing off road parking for approximately four vehicles, area laid to shingle, side access to rear garden.
Rear Garden: - Measures approximately 45' x 36' and comprises area laid to artificial lawn, paved patio area and further raised patio area with glass balustrade, area laid to shingle, gated storage area for logs etc, garden shed.
Garden Cabin: - 4.17m x 2.29m (13'8" x 7'6") - 13'8" x 7'6" (4.17m x 2.29m) With bar and seating area.
Other Information -
Tenure: - Freehold
Approximate Age: - 1970's
Approximate Area: - 85.3sqm/919sqft
Sellers Position: - Looking for forward purchase
Heating: - Gas central heating
Windows: - UPVC double glazed windows
Infant/Junior School: - North Baddesley Infant/Junior School
Secondary School: - The Mountbatten School
Council Tax: - Band D
Local Council: - Test Valley Borough Council
Property Ref: 6224678_33634232
Similar Properties
Pine Crescent, Hiltingbury, Chandlers Ford
4 Bedroom Terraced House | £475,000
A particularly spacious four/five bedroom three storey home situated in a quiet crescent within the heart of Hiltingbury...
4 Bedroom Semi-Detached House | Offers in excess of £475,000
A magnificent double fronted Victorian semi-detached house presented to an exceptionally high standard throughout afford...
The Deanery, North Millers Dale, Chandler's Ford
3 Bedroom Detached House | £475,000
A three bedroom detached home situated on the popular North Millers Dale development which itself benefits from a gastro...
Mead Road, Chandler's Ford, Eastleigh
3 Bedroom Detached House | £485,000
A delightful three bedroom detached home conveniently situated in the centre of Chandler's Ford and within walking dista...
Tees Close, Valley Park, Chandler's Ford
3 Bedroom Detached House | Offers in excess of £495,000
A modern three bedroom detached family home situated in a popular cul de sac location within the well regarded Valley Pa...
4 Bedroom Detached House | £500,000
Constructed in 1985 this four bedroom detached family home is presented to a high standard throughout. The Paddock is a...

Sparks Ellison (Chandler's Ford)
Chandler's Ford, Hampshire, SO53 2GJ
How much is your home worth?
Use our short form to request a valuation of your property.
Request a Valuation
