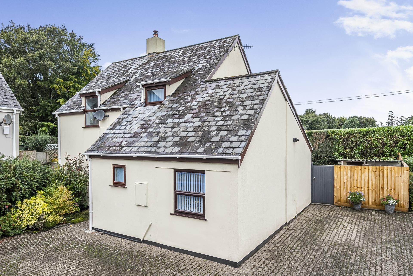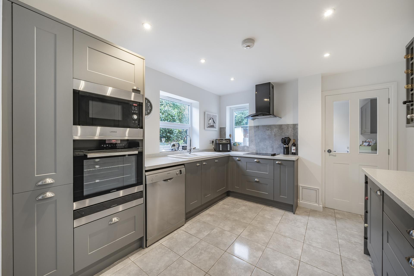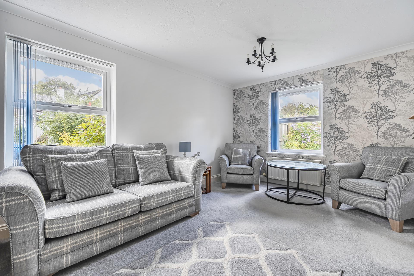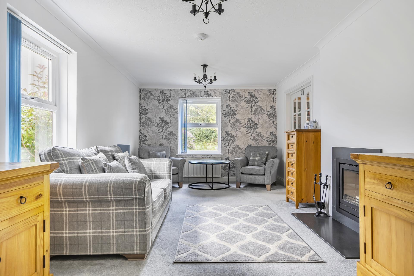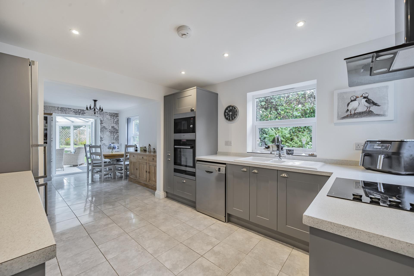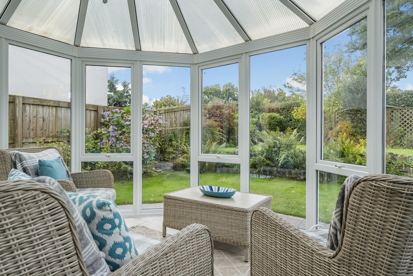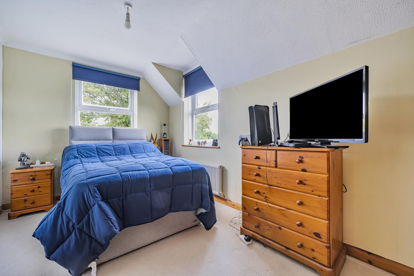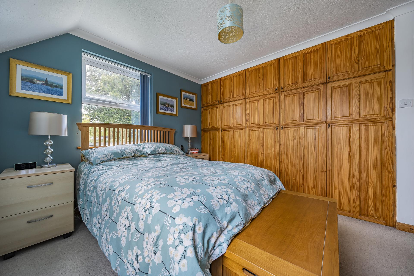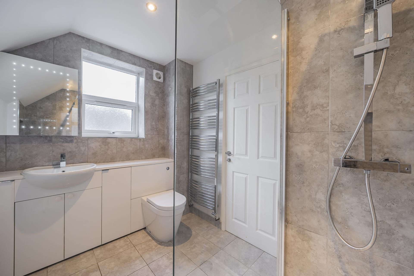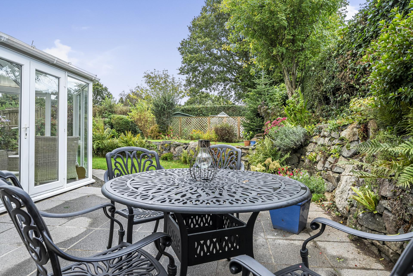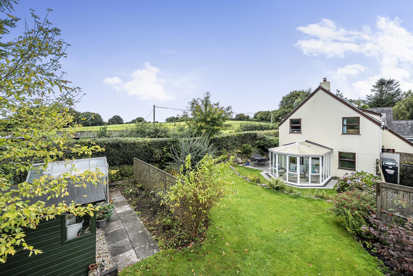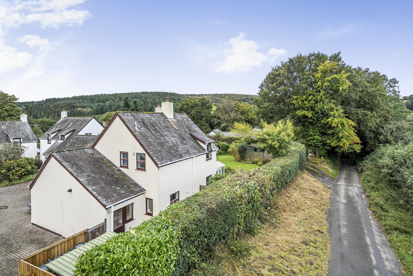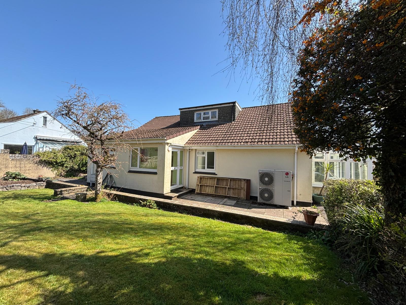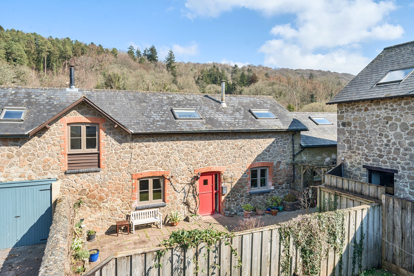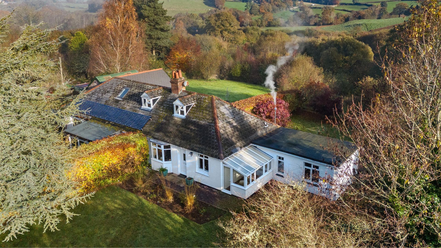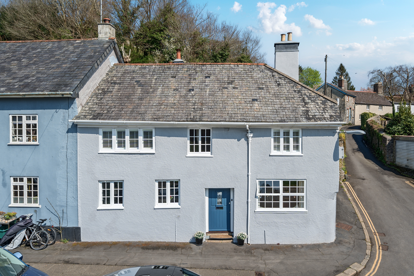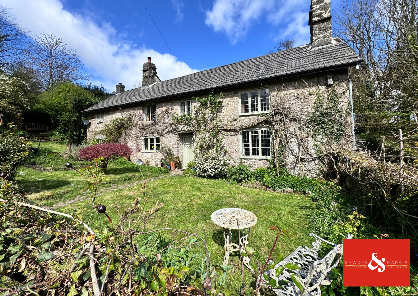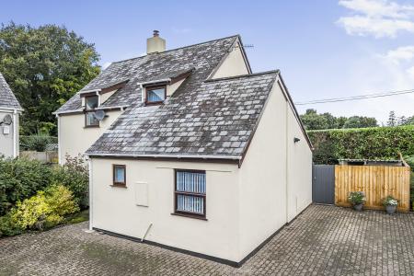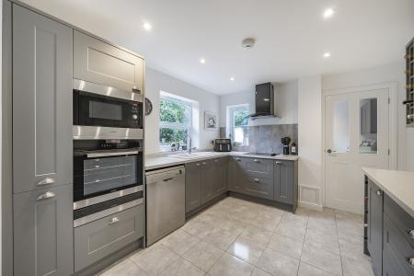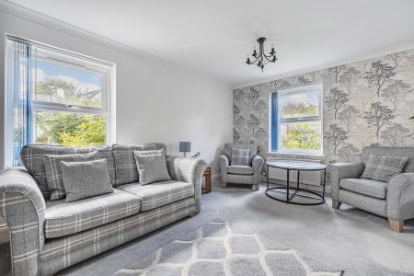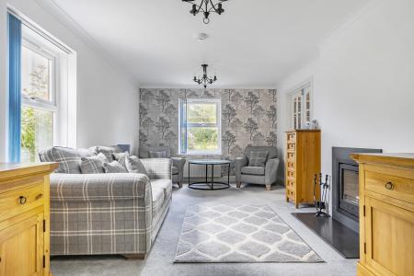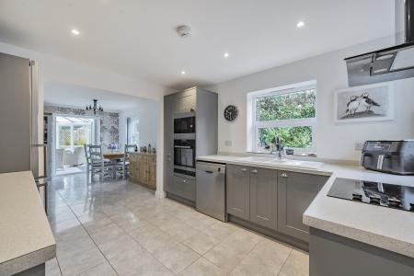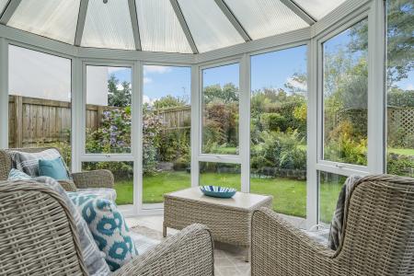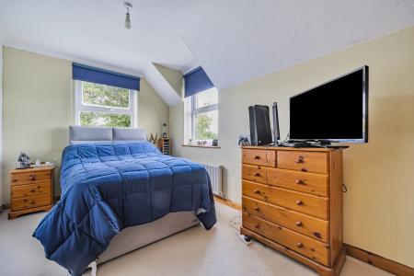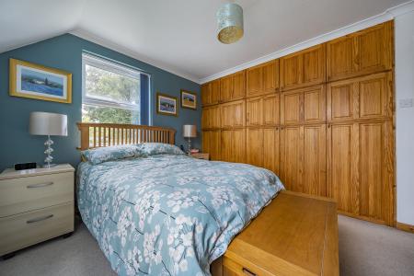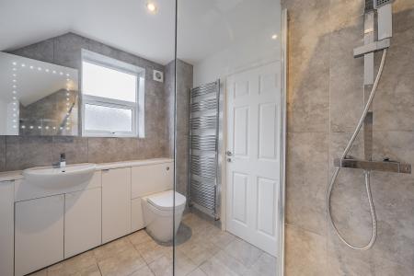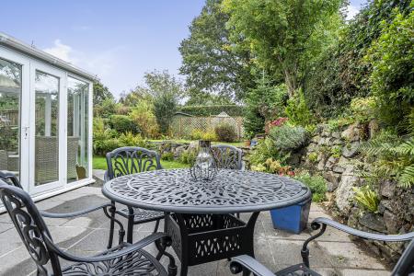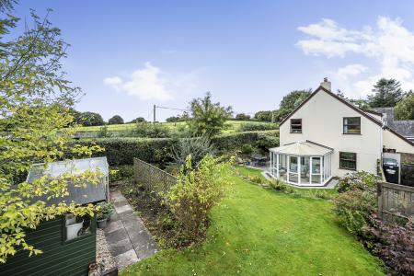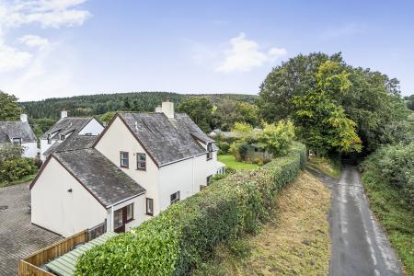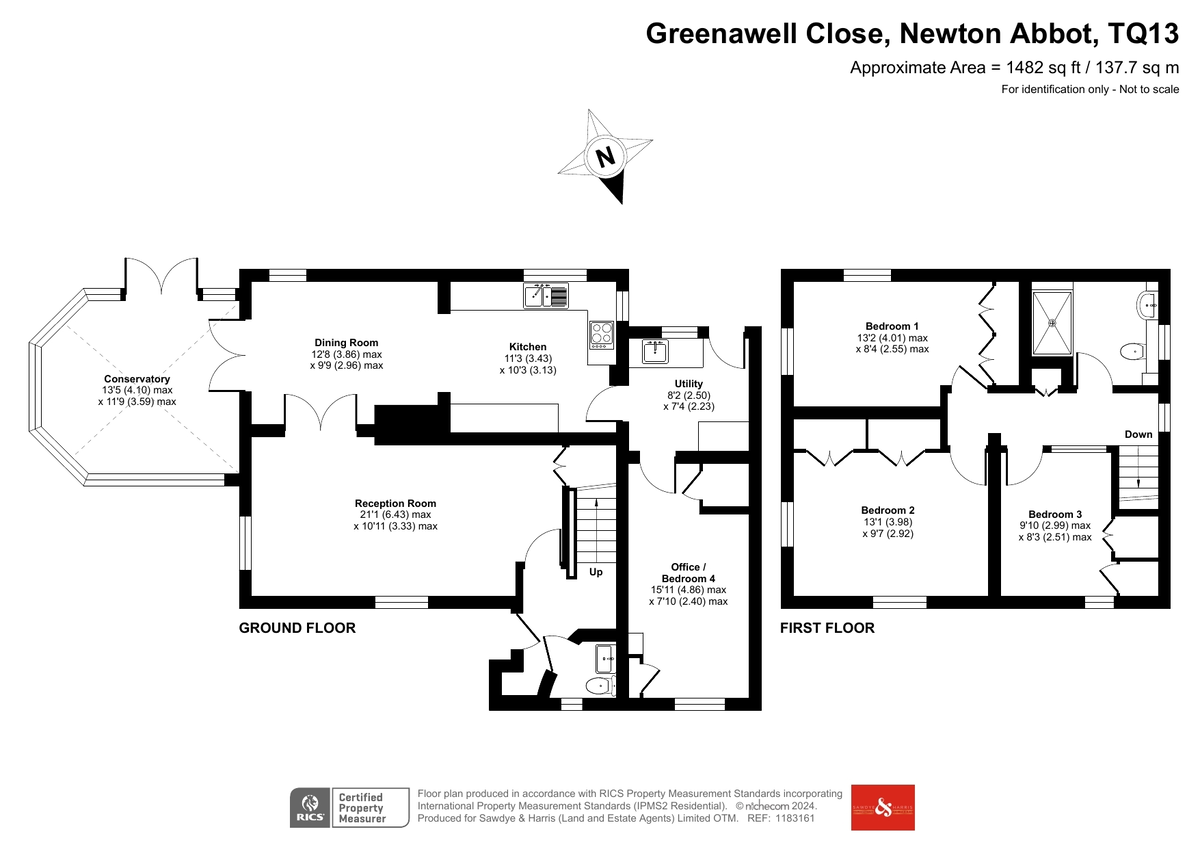- Set in scenic Dartmoor countryside
- Ample living space for a growing family and for entertaining
- Offering modern comfort with classic charm
- Four generous bedrooms
- Freehold
- Sought after village location
4 Bedroom Detached House for sale in North Bovey
THE PROPERTY Nestled in the serene countryside, this beautifully presented home offers a perfect blend of modern comfort and classic charm. Set within a peaceful, well-maintained setting, this property boasts spacious interiors, light-filled rooms, and a stunning garden that overlooks picturesque landscapes.
The stylish kitchen, bright conservatory, and expansive living areas make this home ideal for both family living and entertaining. With four well-proportioned bedrooms and contemporary bathrooms, it provides a practical yet sophisticated living space. The tranquil garden, complete with patio seating areas and vibrant flower beds, creates an idyllic retreat from everyday life.
GROUND FLOOR Open the front door into a spacious entrance hallway. This area provides ample room for shoes and coats and seamlessly flows into the reception room.
For added convenience, a ground floor toilet is located just off, enhancing the functionality of the space.
The kitchen in this property is an inviting and modern space, featuring sleek grey cabinetry complemented by stainless steel appliances. The dual windows flood the room with natural light making meal preparation a great experience. The integrated oven and microwave are neatly built into the cabinetry, optimizing space while maintaining a streamlined look. The tiled flooring adds a touch of elegance and ensures durability and easy maintenance. The open plan design flows seamlessly into a dining area, with views extending into the conservatory, creating a bright and airy atmosphere perfect for both casual dining and entertaining.
The lounge offers a bright and spacious area with large windows ensuring plenty of natural light throughout the day. A feature wall with elegant tree-patterned wallpaper adds a touch of character to the neutral decor.
The dining room, situated adjacent to the lounge and kitchen, benefits from the same airy feel and offers plenty of space for a dining as well as additional storage.
From the dining area, double doors open into the conservatory. The conservatory overlooks the well-maintained garden, creating a peaceful retreat to enjoy the greenery year-round.
The ground-floor bedroom provides versatility, ideal as a guest room, home office, or additional living space. It benefits from a quiet position away from the main living areas, offering privacy and flexibility in its use.
FIRST FLOOR To the first floor, are three generously sized bedrooms each filled with natural light. Each room features large windows with pleasant views, ensuring a bright and airy atmosphere. The master bedroom is particularly spacious, featuring built-in wardrobes that provide superb storage space.
The family bathroom is a bright, modern space featuring a walk-in rainfall shower with large neutral tiles. The built-in vanity with an integrated sink and toilet offers ample storage, while a heated towel rail adds a touch of luxury. Flooded with natural light, this bathroom is both stylish and functional.
OUTSIDE The garden is a beautifully landscaped, private space with green lawns and well-maintained flower beds. It features a variety of mature shrubs and trees, adding colour and depth throughout the seasons. A patio area, perfect for outdoor dining, is conveniently located near the conservatory, offering a lovely spot to enjoy the garden views.
The property also offers additional features such as a greenhouse and a shed, providing extra storage and gardening opportunities. Surrounded by fencing and mature hedges, the garden ensures privacy while offering picturesque views of the countryside beyond.. There is also parking for two - three cars.
KEY FACTS FOR BUYERS TENURE
Freehold.
COUNCIL TAX BAND - E.
A link to the current rates payable is here - Council Tax Payable
EPC - D
SERVICES
The property has mains electricity, water and drainage. There is oil fired central heating. .
BROADBAND
Superfast Broadband is available but for more information please click on the following link -Open Reach Broadband
MOBILE COVERAGE
Check the mobile coverage at the property here - Mobile Phone Checker
MORE INFORMATION FOR BUYERS
For more information on this property, please click the link below - Key Facts for Buyers - click here
You can see the title deed, plot size, square footage, aerial view, broadband speeds, and lots of other information relating to this property including school information and transport links.
VIEWINGS Strictly by appointment with the award winning estate agents, Sawdye & Harris, at their Dartmoor Office - 01364 652652
Email - hello@sawdyeandharris.co.uk
If there is any point, which is of particular importance to you with regard to this property then we advise you to contact us to check this and the availability and make an appointment to view before travelling any distance.
PLEASE NOTE For clarification we wish to inform prospective purchasers that we have prepared these sales particulars as a general guide. We have not carried out a detailed survey, nor tested the services, appliances and specific fittings. Items shown in photographs are not necessarily included. Room sizes should not be relied upon for carpets and furnishings, if there are important matters which are likely to affect your decision to buy, please contact us before viewing the property.
To comply with UK Anti Money Laundering legislation, we are required to complete ID verification checks on all sellers and buyers and to apply ongoing monitoring until the transaction ends. Whilst this is the responsibility of Sawdye & Harris, we may use the services of an external AML to verify Clients' identity and there is a non-refundable charge of £20 per person. This is not a credit check so it will have no effect on your credit history.
We may refer buyers and sellers through our conveyancing panel. It is your decision whether you choose to use this service. Should you decide to use any of these services that we may receive an average referral fee of £100 for recommending you to them. As we provide a regular supply of work, you benefit from a competitive price on a no purchase, no fee basis. (excluding disbursements).
We also refer buyers and sellers to our mortgage broker. It is your decision whether you choose to use their services. Should you decide to use any of their services you should be aware that we would receive an average referral fee of up £250 from them for recommending you to them.
You are not under any obligation to use the services of any of the recommended providers, though should you accept our recommendation the provider is expected to pay us the corresponding Referral Fee.
Property Ref: 57870_100500005752
Similar Properties
4 Bedroom Detached House | Offers in excess of £500,000
Set on the edge of the sought-after town of Ashburton, this distinctive four-bedroom detached residence has been thought...
4 Bedroom Barn Conversion | Guide Price £470,000
A well presented and well proportioned three/four-bedroom barn conversion, offering character and charm. Located on the...
3 Bedroom Cottage | Guide Price £420,000
A tucked away three bedroom charming cottage with the most delightful gardens situated within a short walk of the centre...
3 Bedroom Chalet | Guide Price £540,000
Located on the edge of sought-after Chagford, this 3-bedroom property offers a unique mix of charm and modern comforts i...
3 Bedroom End of Terrace House | Guide Price £575,000
Nestled in the heart of Ashburton, Farriers Cottage is a beautifully presented Grade II Listed home offering the perfect...
4 Bedroom Semi-Detached House | Guide Price £665,000
Nestled within a small hamlet and enjoying a superb situation on the outskirts of Lustleigh, sits this charming Grade II...
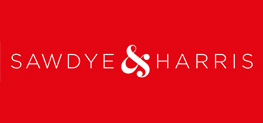
Sawdye & Harris (Ashburton)
19 East Street, Ashburton, Devon, TQ13 7AF
How much is your home worth?
Use our short form to request a valuation of your property.
Request a Valuation
