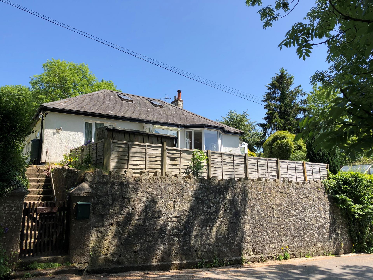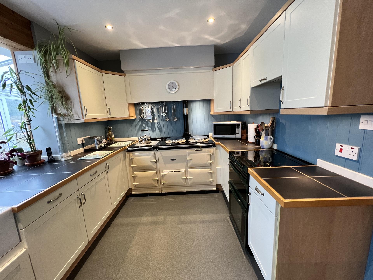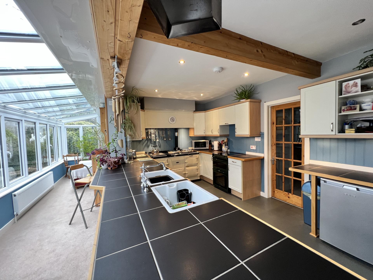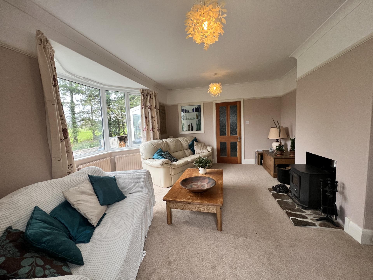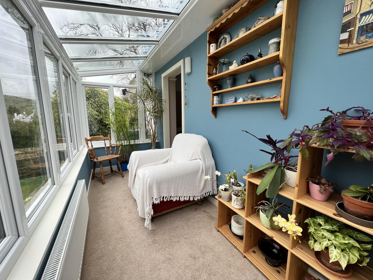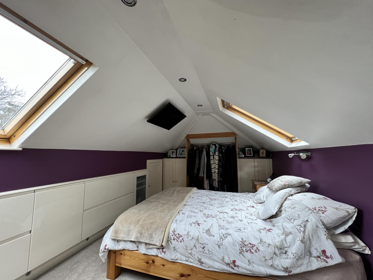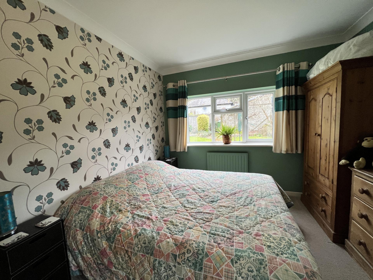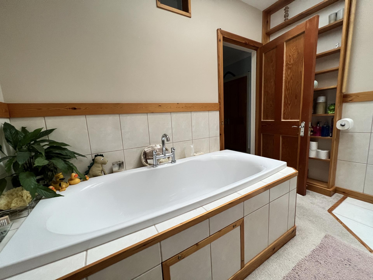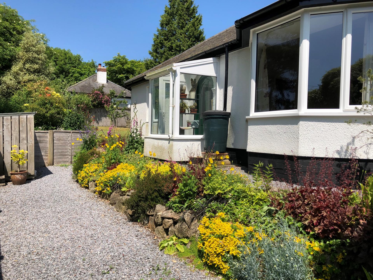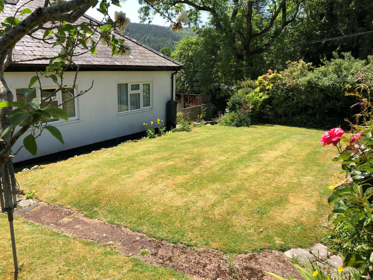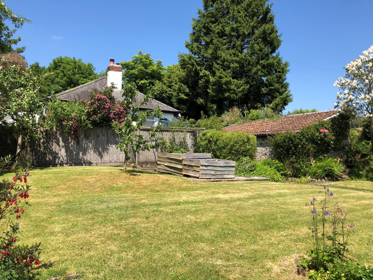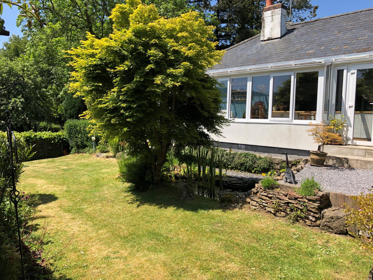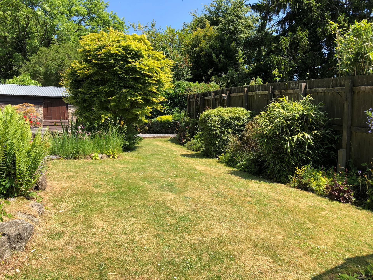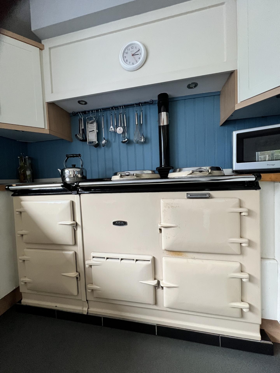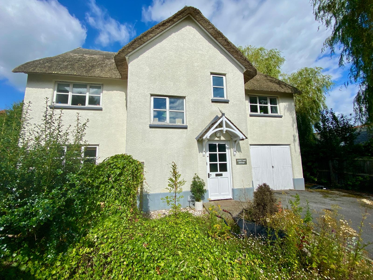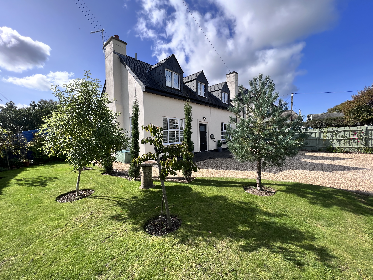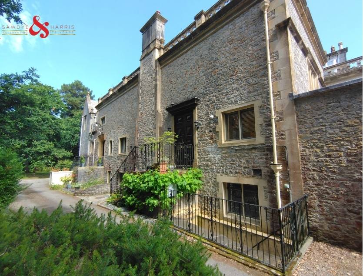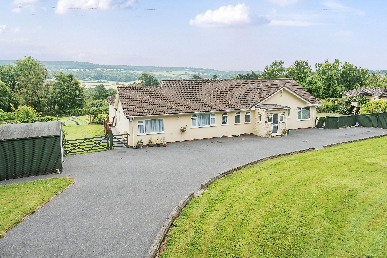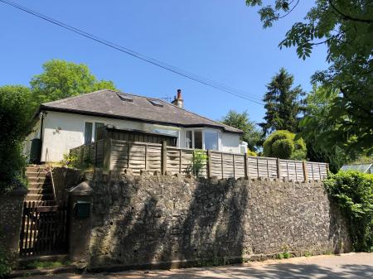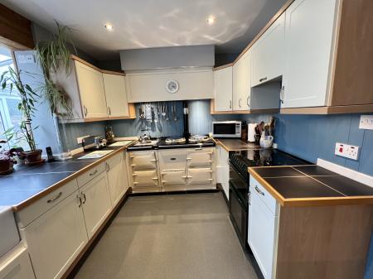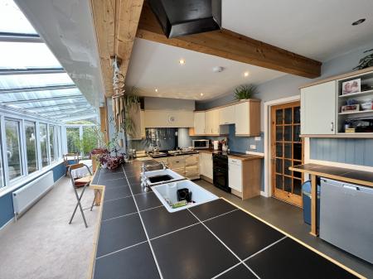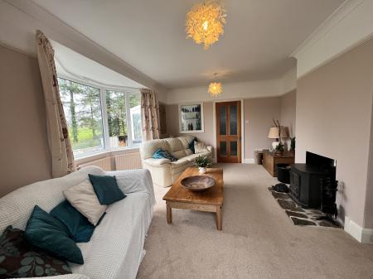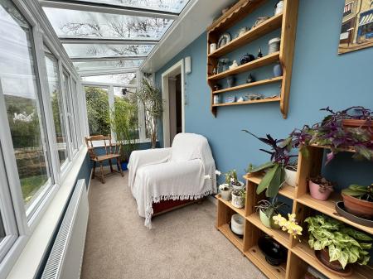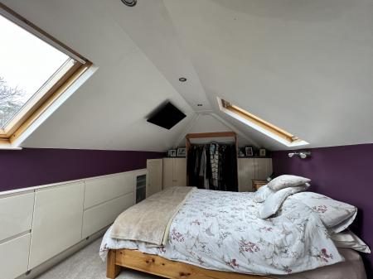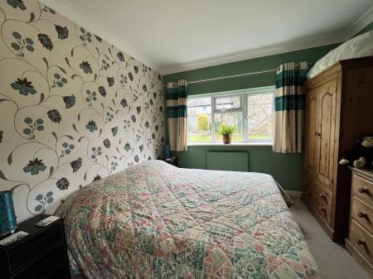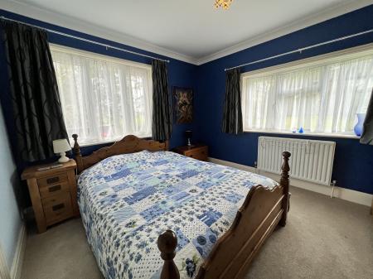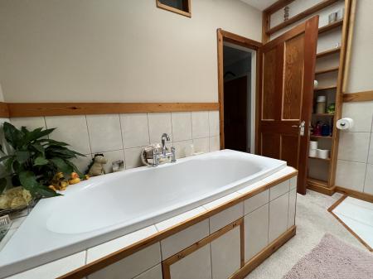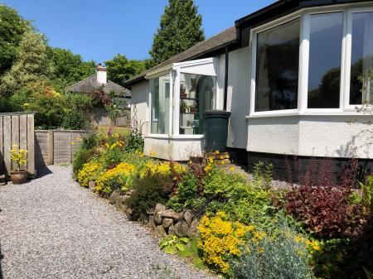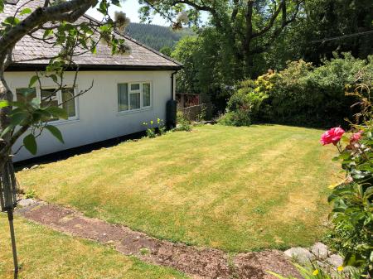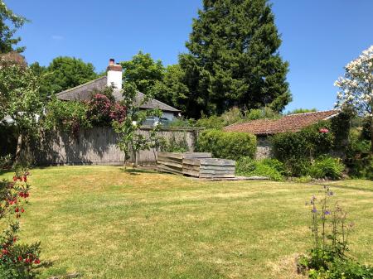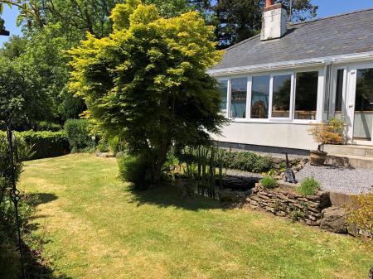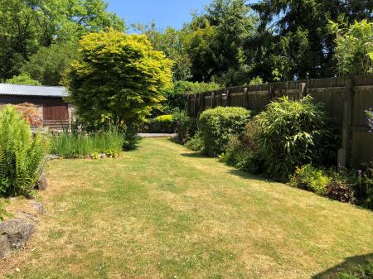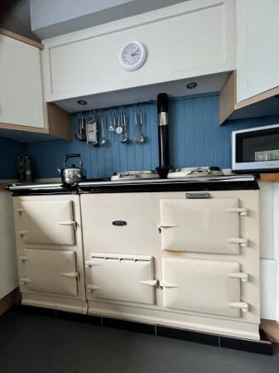- Sought after Dartmoor location
- Very well presented
- Four double bedrooms
- Large Family Bathroom
- Superb views
- Lovely, private and mature gardens
- Away Garage
4 Bedroom Detached Bungalow for sale in North Bovey
DESCRIPTION A much improved and well presented, four bedroom enlarged home situated in the sought after village of North Bovey. This lovely home is all ready to move in to and offers a superb kitchen/breakfast room with AGA as well as a living space with a wood burning stove. The four bedrooms are all good sized doubles. The gardens sit to either side of the property and offer granite storage sheds. Being in an elevated position the property has some superb views to the front across the village, towards the Church and Dartmoor beyond.
ACCOMMODATION For clarification we wish to inform prospective purchasers that we have prepared these sales particulars as a general guide. We have not carried out a detailed survey, nor tested the services, appliances and specific fittings. Items shown in photographs are not necessarily included. Room sizes should not be relied upon for carpets and furnishings, if there are important matters which are likely to affect your decision to buy, please contact us before viewing the property.
THE PROPERTY A pathway leads from the front to the ENTRANCE PORCH with original curved door leading in to the INNER HALLWAY. From here the LOUNGE leads off to one side with a double glazed square bay window affording some wonderful views across to the Church and Dartmoor beyond.
The LOUNGE is a good sized, light room with picture rail and cornicing as well as a Dean Forge wood burning stove set on a slate heart. Open to one side the space leads to the CONSERVATORY which runs the whole length of the far side of the property, linking back to the kitchen.
The KITCHEN/BREAKFAST ROOM has two butlers sink and plenty of storage space and is fitted with a range of contemporary style cupboards and drawers, panelled splash back and a fabulous four oven AGA with hotplate. There are high level ceilings with exposed timber beams and recessed spotlights and the space opens to the DINING AREA and CONSERVATORY.
Leading off is a REAR PORCH – ideal for dirty dogs and muddy boots. A CLOAKROOM sits off. Leading off the INNER HALLWAY is a good sized UTILITY/LARDER with space for a washing machine and dishwasher, sink and wall mounted cupboards and open display shelving.
There are THREE DOUBLE BEDROOMS to the ground floor, one to the rear with a dual aspect, one with window to the side garden and the third offering a dual aspect with windows to the front and side and with built-in storage.
The property has a lovely feel to it, private yet not isolated and all set in a good sized plot in a sought after Dartmoor village. All the bedrooms a double rooms and there is plenty of space for that growing family. The FAMILY BATHROOM comprises a four piece suite with large double ended bath with central mixer taps, close coupled WC, pedestal wash hand basin and walk-in shower cubicle with electric shower. High level Velux roof lights allow the light to flood in.
OUTSIDE To one side is level garden with a stone edged border and planted with fruit trees and raised beds. A granite built PIGGERY offers excellent garden storage. A pathway leads right around the property and opens to the far side offering a private, well fenced garden planted with lawn, borders and gravelled seating areas designed to take full advantage of sun. There is also a greenhouse and granite shed.
Situated a short walk from the property is a single GARAGE with parking to the front.
SERVICES Mains water, electric and drainage. Oil fired central heating.
TENURE Freehold.
VIEWINGS Strictly by appointment with the award winning estate agents, Sawdye & Harris, at their Dartmoor Office - 01364 652652
Email - ashburton@sawdyeandharris.co.uk
If there is any point, which is of particular importance to you with regard to this property then we advise you to contact us to check this and the availability and make an appointment to view before travelling any distance.
PLEASE NOTE Prior to a sale being agreed and solicitors instructed, prospective purchasers will be required to produce identification documents to comply with Money Laundering regulations.
We may refer buyers and sellers through our conveyancing panel. It is your decision whether you choose to use this service. Should you decide to use any of these services that we may receive an average referral fee of £100 for recommending you to them. As we provide a regular supply of work, you benefit from a competitive price on a no purchase, no fee basis. (excluding disbursements).
We also refer buyers and sellers to our mortgage broker. It is your decision whether you choose to use their services. Should you decide to use any of their services you should be aware that we would receive an average referral fee of up £250 from them for recommending you to them.
You are not under any obligation to use the services of any of the recommended providers, though should you accept our recommendation the provider is expected to pay us the corresponding Referral Fee.
Important information
This is not a Shared Ownership Property
Property Ref: 57874_100500005364
Similar Properties
4 Bedroom Detached House | Guide Price £559,950
NO ONWARDS CHAIN - Lower Leat Cottage comprises a modern thatched property constructed in 2006. This home is finished to...
3 Bedroom Detached House | Guide Price £495,000
A striking, detached family home, with a modern streamlined design constructed in 2018. Positioned on the edge of Chudle...
3 Bedroom Link Detached House | Guide Price £475,000
Nestled in the heart of Devon's picturesque countryside, this unique property forms part of a grand period country house...
4 Bedroom Detached Bungalow | Guide Price £825,000
Discover this unique opportunity to own a beautiful detached bungalow, set on 1.12 acres of picturesque land, complete w...
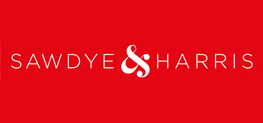
Sawdye & Harris (Chudleigh)
32 Fore Street, Chudleigh, Devon, TQ13 0HX
How much is your home worth?
Use our short form to request a valuation of your property.
Request a Valuation
