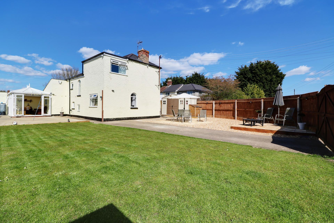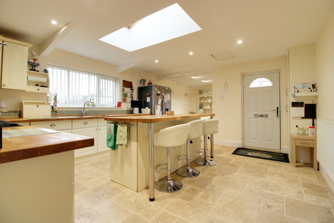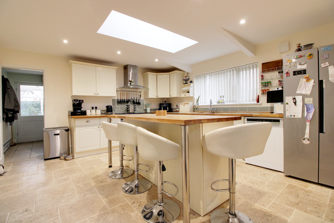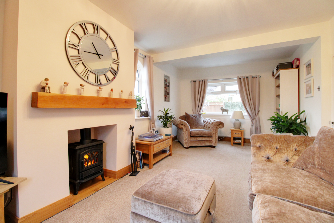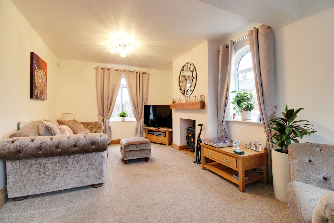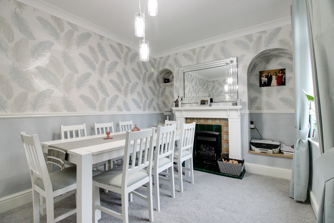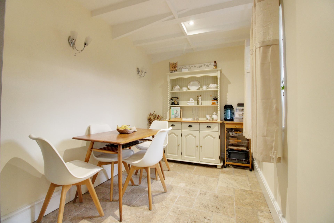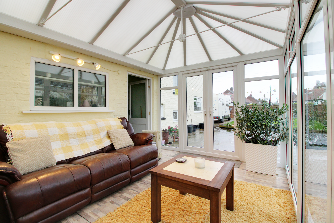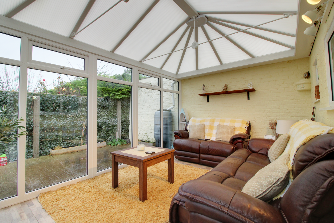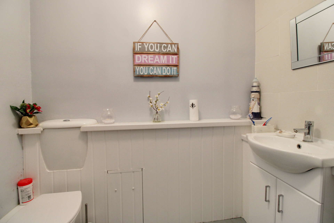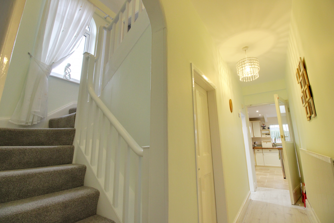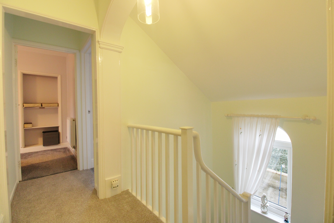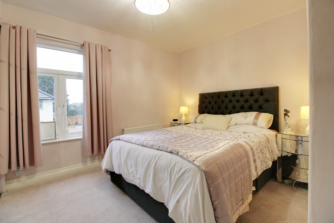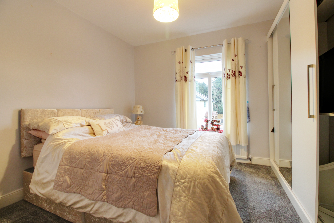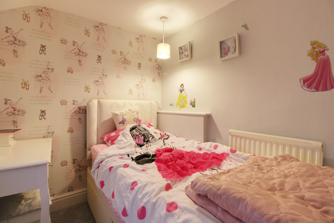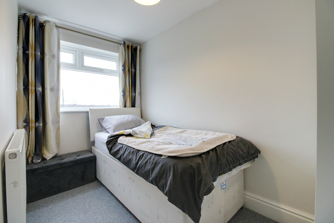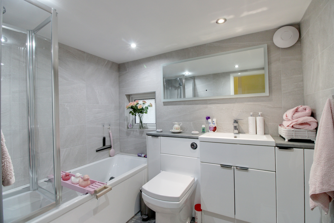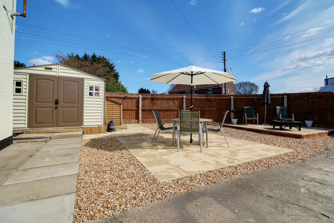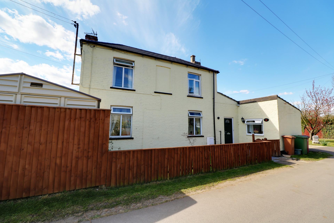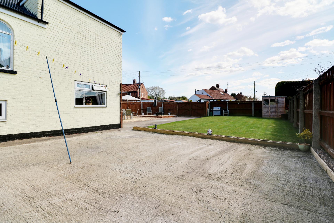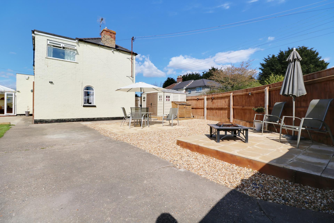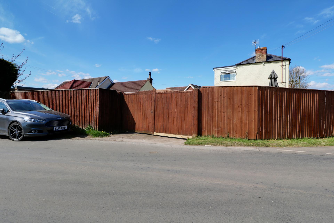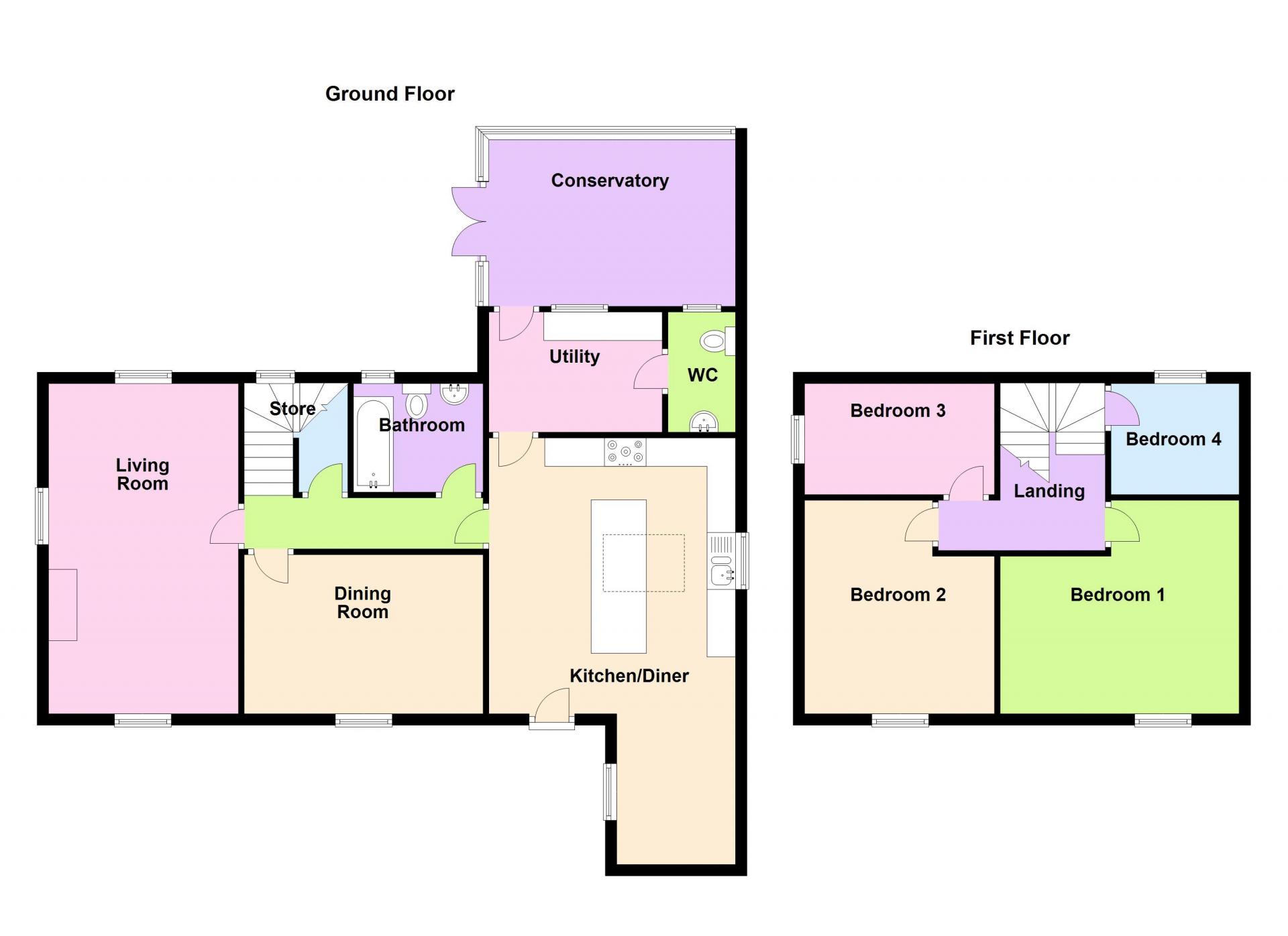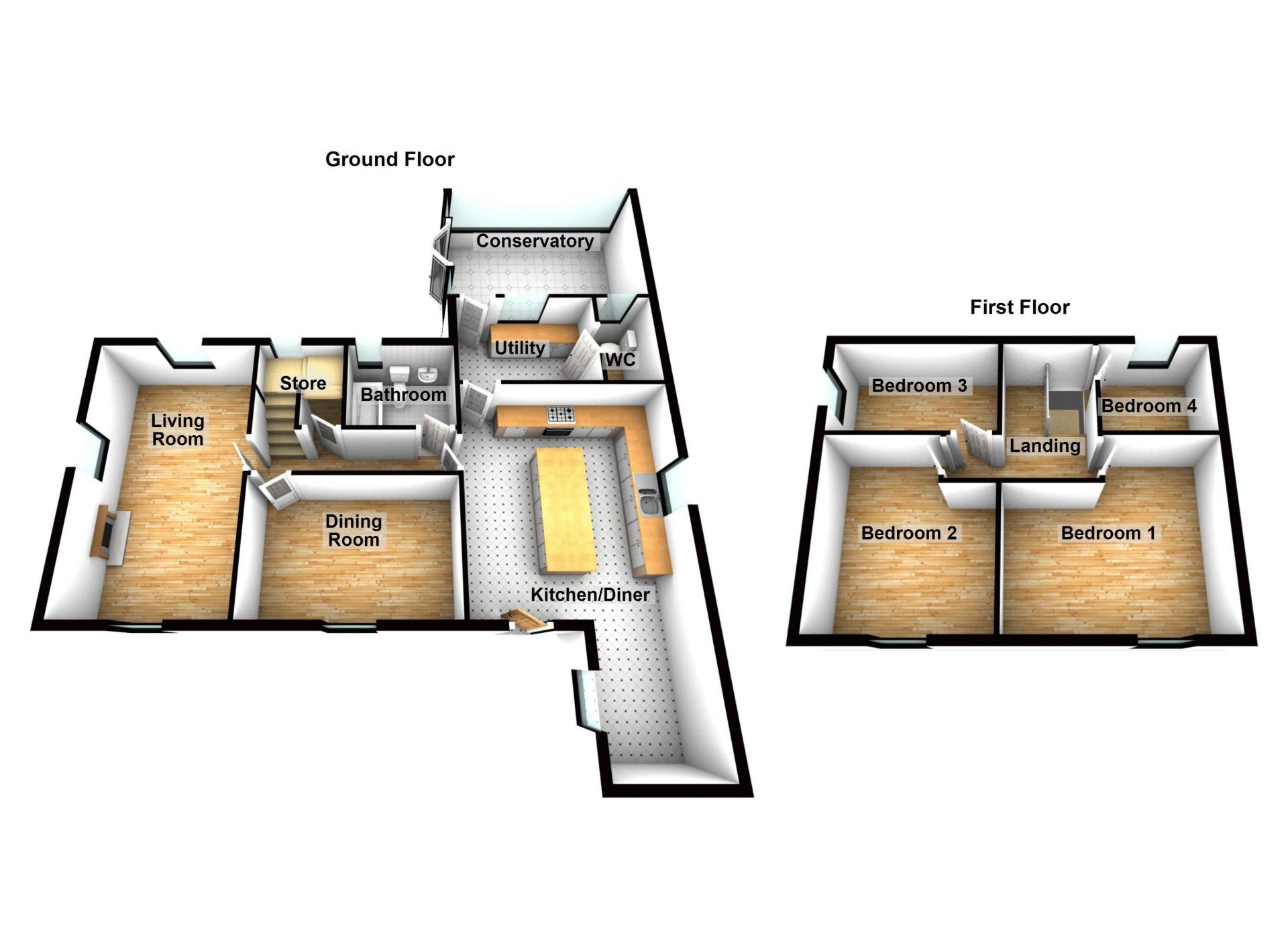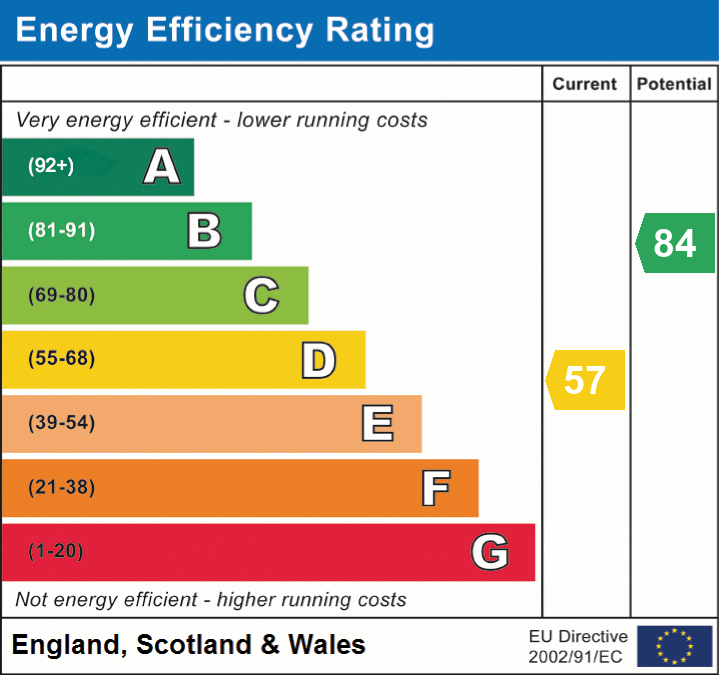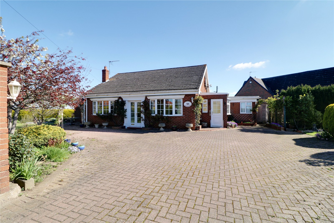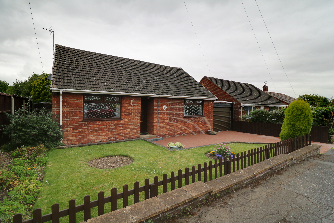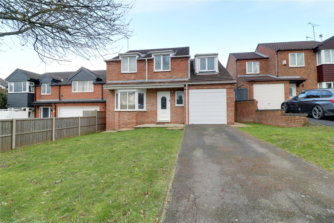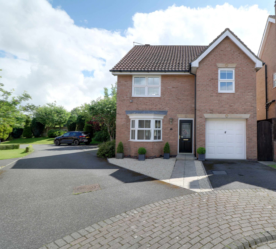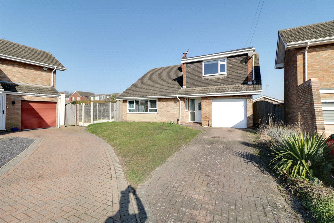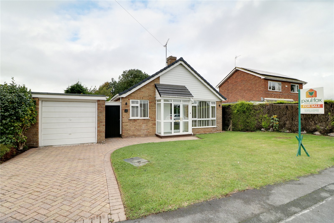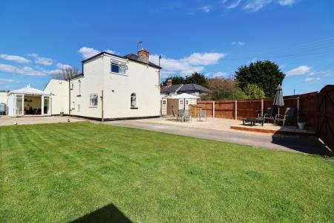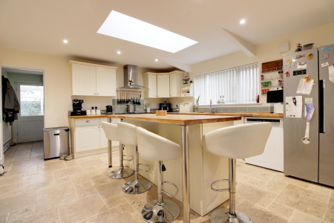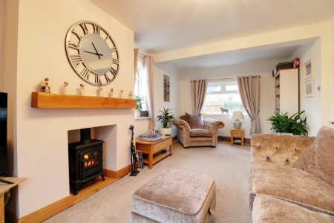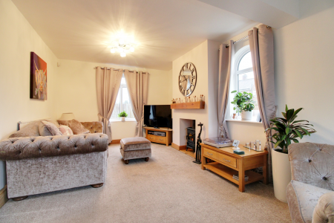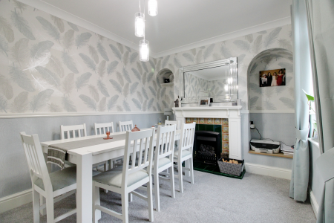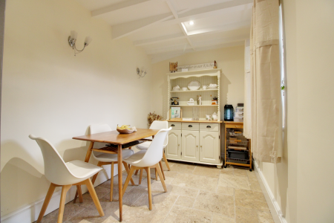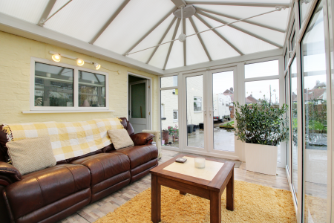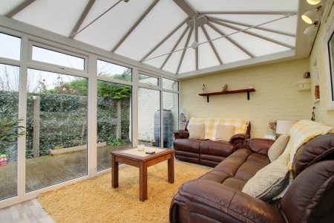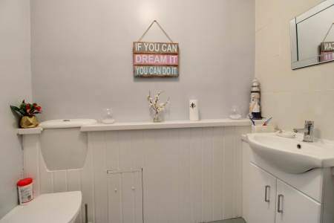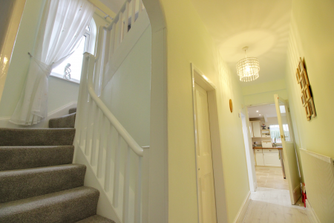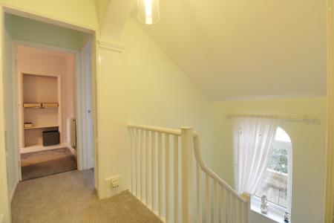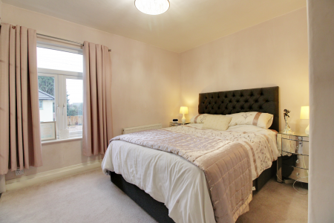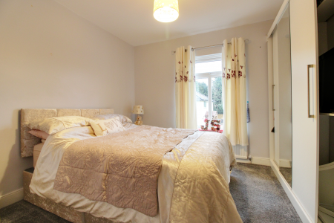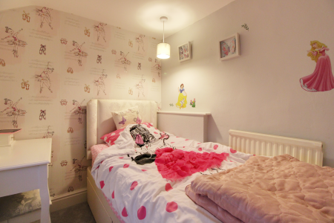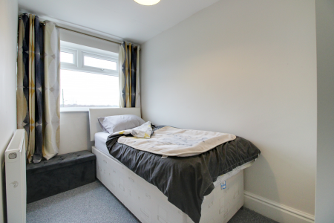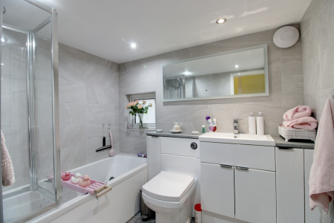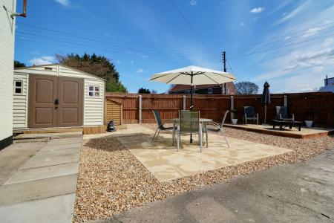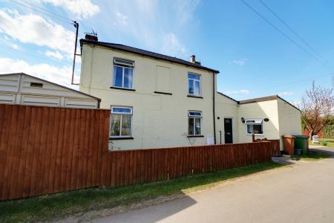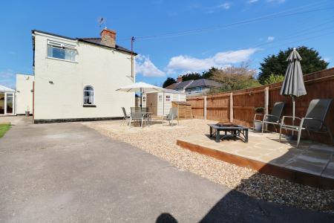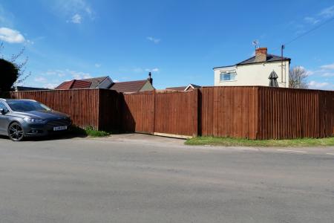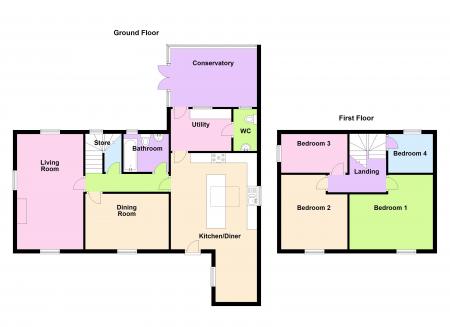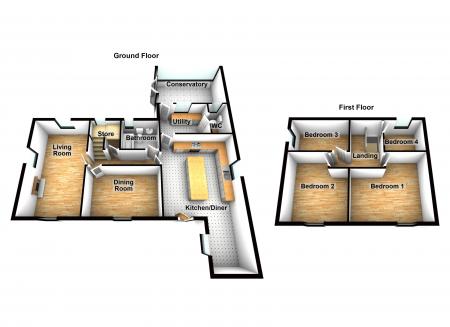- 3 RECEPTIONS ROOMS
- 4 BEDROOMS
- A FINE TRADITIONAL DETACHED VILLAGE COTTAGE
- AN ATTRACTIVE FITTED DINING KITCHEN & UTILITY ROOM
- FULL DOUBLE GLAZING
- GENEROUS DRIVEWAY
- MODERN GAS FIRED CENTRAL HEATING
- PRIVATE SOUTH FACING GARDENS
- VIEWING COMES HIGHLY RECOMMENDED
4 Bedroom House for sale in North East Lincolnshire
'Maplecroft' is a fine traditional, white-rendered, village cottage offering superbly presented and deceptively spacious accommodation comprising, main living room, formal dining room, a most attractive fitted dining kitchen, utility room, cloakroom, conservatory and a ground floor bathroom. The first floor provides 4 bedrooms all accessed off a central landing. Enjoying a private south facing garden that allows for ample parking. Finished with double glazing and a modern gas fired central heating system. Viewing comes with the agents highest of recommendations. View via our Barton office. EPC Rating: D, Council Tax Band: C
'Maplecroft' is a fine traditional, white-rendered, village cottage offering superbly presented and deceptively spacious accommodation comprising, main living room, formal dining room, a most attractive fitted dining kitchen, utility room, cloakroom, conservatory and a ground floor bathroom. The first floor provides 4 bedrooms all accessed off a central landing. Enjoying a private south facing garden that allows for ample parking. Finished with double glazing and a modern gas fired central heating system. Viewing comes with the agents highest of recommendations. View via our Barton office. EPC Rating: D, Council Tax Band: C
SUPERB DINING KITCHEN 7.50m x 4.32m (24' 7" x 14' 2") Enjoying a dual aspect with side uPVC double glazed windows, fitted velux roof light, composite woodgrain effect entrance door with pattern and leaded glazing, attractive stone tiled flooring. The kitchen enjoys an extensive range of low level units, drawer units and wall units finished in an old English white with a complementary butcher block working top surface with tiled splash back, incorporating a one and a half bowl ceramic sink unit with central block mixer tap, space for a range cooker with an overhead broad canopied and glazed extractor with downlighting, central breakfast bar, space and plumbing for appliances, stone tiled flooring, internal glazed door to an Inner Hallway and door through to;
UTILITY 3.03m x 2.12m (9' 11" x 6' 11") Enjoying a panelled and glazed entrance door leading to the conservatory, internal uPVC double glazed window, plumbing available for an automatic washing machine and dryer with an above patterned working top surface, tiled flooring and door through to;
CLOAKROOM Enjoys an internal uPVC double glazed window with inset pattern glazing and a two piece suite in white comprising a low flush WC and vanity wash hand basin with storage cabinet beneath and continuation of tiled flooring.
CONSERVATORY 2.92m x 4.42m (9' 7" x 14' 6") Enjoying glazed surround and matching french doors allowing access to the garden, polycarbonate hipped and pitched roof and tiled flooring.
INNER HALLWAY Enjoys a return staircase leading to the first floor accommodation with a half landing rear arched top double glazed window, large under stairs storage and doors through to;
FINE MAIN LIVING ROOM 0m x 0m (0' 0" x 0' 0") 5.77m x 3.34m (18' 11" x 10' 11") Enjoying a multi aspect with front and rear uPVC double glazed windows and side archtop Upvc double glazed window, TV point, feature inset electric multi fuel effect stove with a floating beamed mantle and TV point above.
FORMAL DINING ROOM 2.80m x 4.20m (9' 2" x 13' 9") Enjoying a front uPVC double glazed window, attractive feature live flame coal effect gas fire with tiled backing, hearth and surrounding mantle, dado railing and wall to ceiling coving.
GROUND FLOOR STYLISH BATHROOM 2.29m x 1.78m (7' 6" x 5' 10") Enjoying a rear uPVC double glazed window with inset pattern glazing and a three piece suite in white comprising a low flush WC, panelled bath with shower attachments and folding glazed screen and a vanity wash hand basin with tiled surround and storage cabinet beneath, inset modern spot lights, wall mounted towel rail, tiled walling and flooring..
FIRST FLOOR LANDING Enjoys loft access and doors to;
FRONT DOUBLE BEDROOM 1 3.03m x 3.76m (9' 11" x 12' 4") Enjoying a front uPVC double glazed window, fully fitted bank of wardrobes to one wall with sliding mirrored fronts.
FRONT DOUBLE BEDROOM 2 3.31m x 3.74m (10' 10" x 12' 3") Enjoying a front uPVC double glazed window.
BEDROOM 3 3.20m x 1.77m (10' 6" x 5' 10") Enjoying a side uPVC double glazed window.
BEDROOM 4 2.24m x 1.80m (7' 4" x 5' 11") Enjoying a rear uPVC double glazed window.
GROUNDS To the front the property enjoys an enclosed manageable lawned garden with flagged pathway leading to the front entrance door and gated access to the main garden. The main garden is predominately found to the side enjoying an excellent private southerly aspect with fenced boundaries and vehicular gated access allowing ample parking with adjoining lawned gardens and flagged pebbled seating areas.
Important Information
- This is a Freehold property.
Property Ref: 465744_PFA210432
Similar Properties
Ferry Road, Barrow Haven, Barrow-upon-Humber, Lincolnshire, DN19
2 Bedroom Apartment | £269,950
** PLEASANT OPEN VIEWS ** LARGE CORNER PLOT ** NO UPWARD CHAIN ** A rare opportunity to purchase an extended individual...
Ravendale, Barton-upon-Humber, Lincolnshire, DN18
3 Bedroom Apartment | £264,500
** QUIET CUL-DE-SAC LOCATION ** WELL PRESENTED & VERSATILE ACCOMMODATION ** A traditional dormer style detached bungalow...
Harvest Avenue, Barton-upon-Humber, Lincolnshire, DN18
4 Bedroom Detached House | £260,000
** NO UPWARD CHAIN ** SOUGHT AFTER RESIDENTIAL AREA ** A well maintained and proportioned detached family house, situate...
Nightingale Close, Barton-upon-Humber, Lincolnshire, DN18
4 Bedroom Detached House | £275,000
** SUPERBLY PRESENTED THROUGHOUT ** SOUGHT AFTER MODERN DEVELOPMENT ** WALKING DISTANCE TO THE TOWN CENTRE ** A superbly...
Georgina Court, Barton-upon-Humber, Lincolnshire, DN18
4 Bedroom Detached House | Offers in excess of £275,000
** NO UPWARD CHAIN ** QUIET CUL-DE-SAC LOCATION ** GENEROUS SIZED GARDEN ** A detached family house, situated generously...
Birchdale, Barton-upon-Humber, Lincolnshire, DN18
3 Bedroom Apartment | £275,000
** NO UPWARD CHAIN ** SOUGHT AFTER CUL-DE-SAC LOCATION ** FULLY RENOVATED THROUGHOUT ** A traditional detached bungalow,...
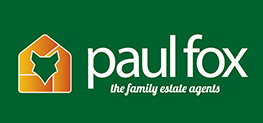
Paul Fox (Barton Upon Humber)
Barton Upon Humber, Lincolnshire, DN18 5ER
How much is your home worth?
Use our short form to request a valuation of your property.
Request a Valuation
