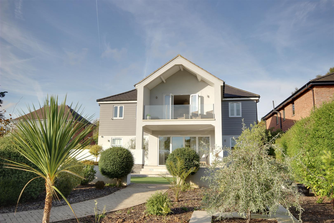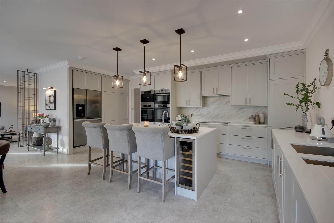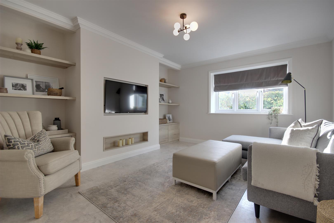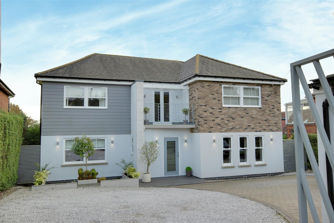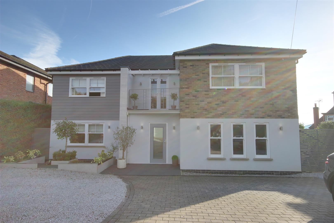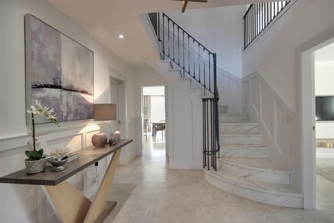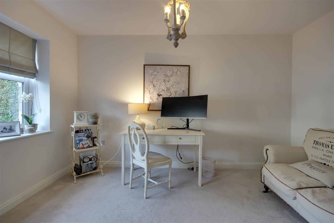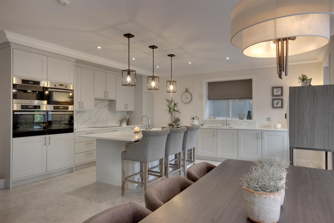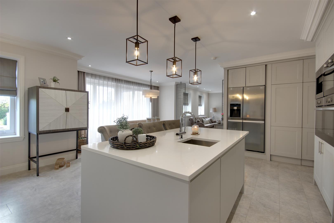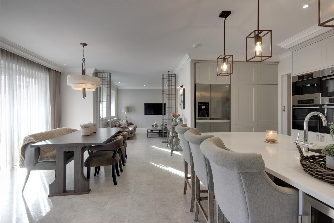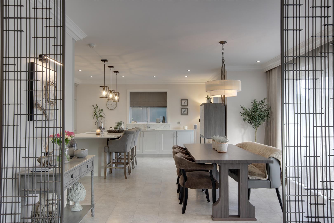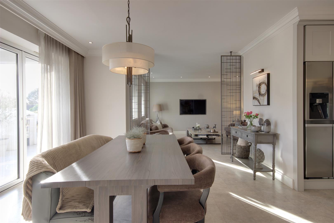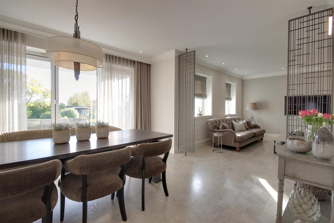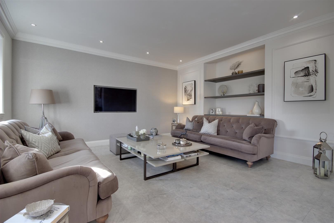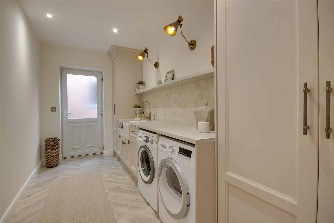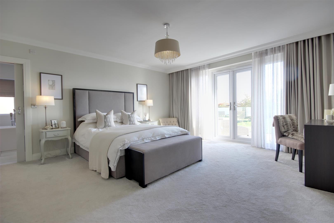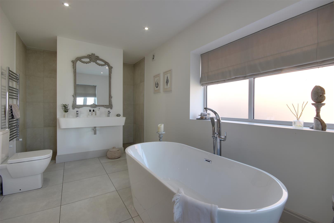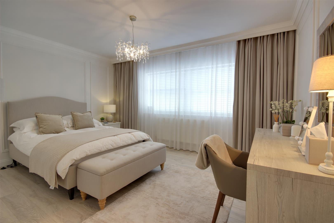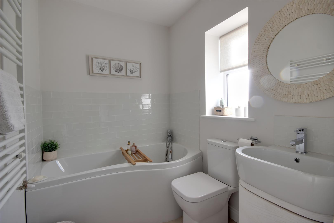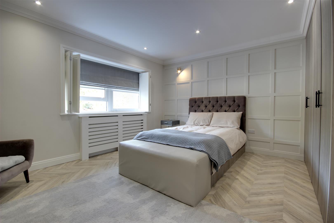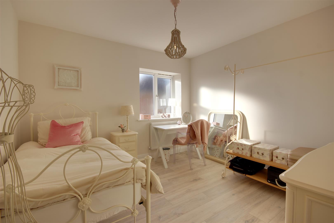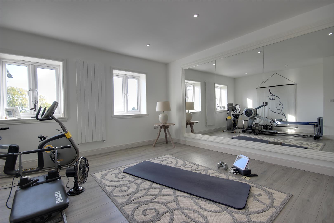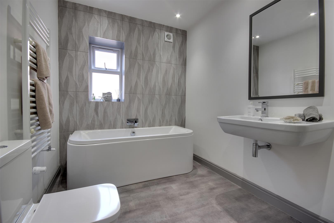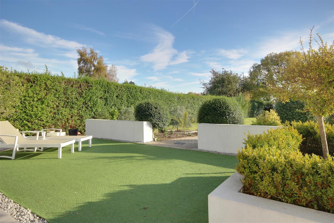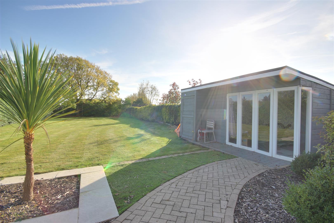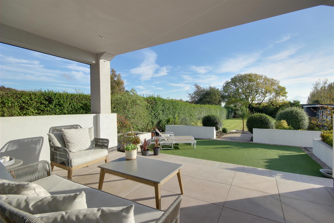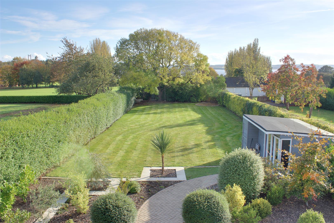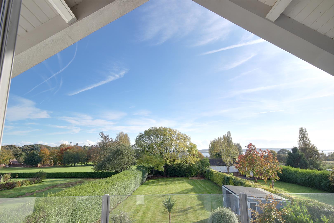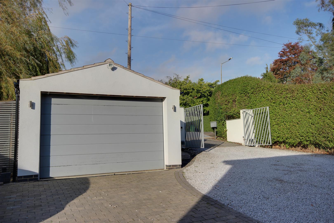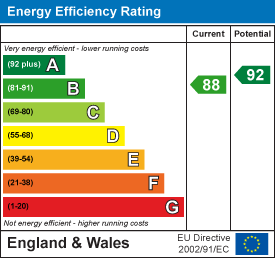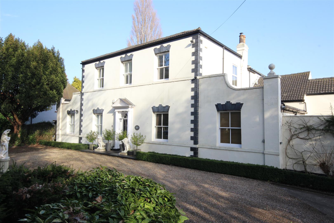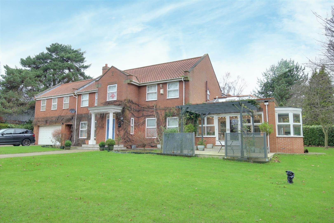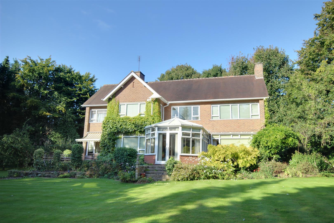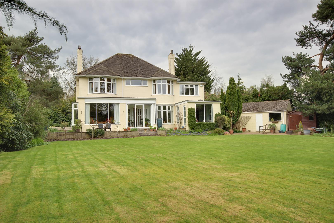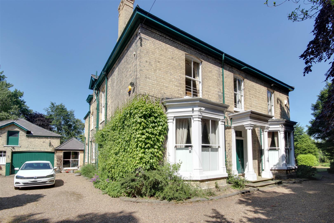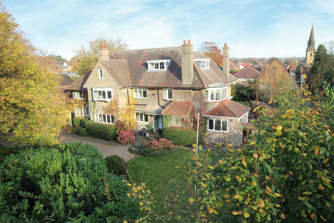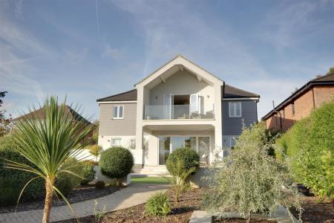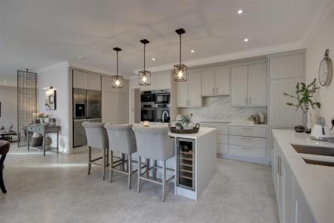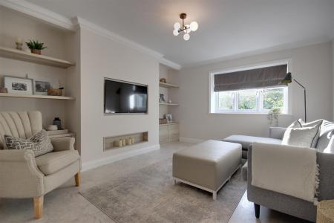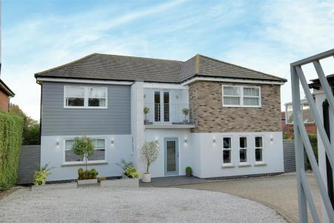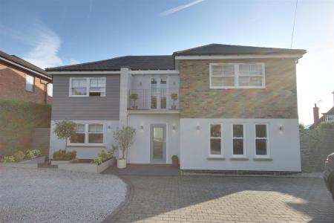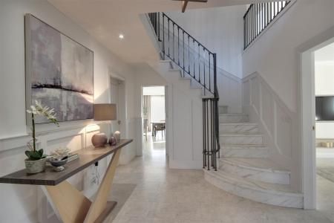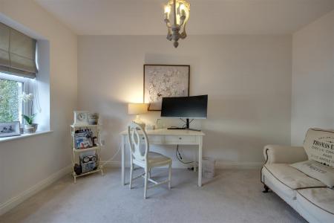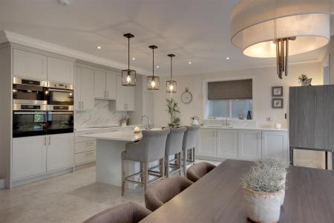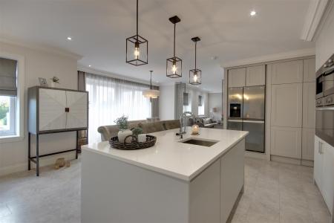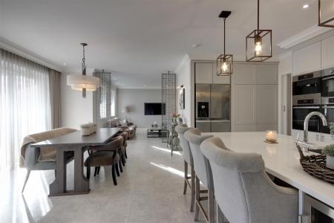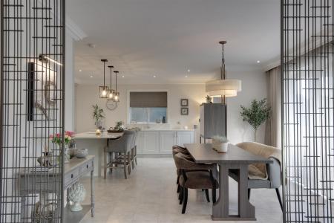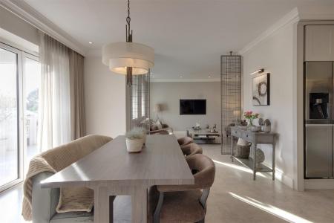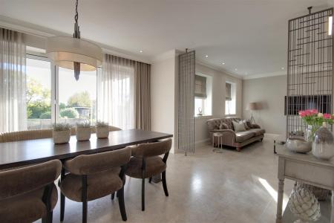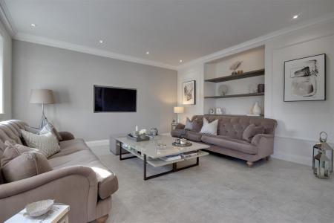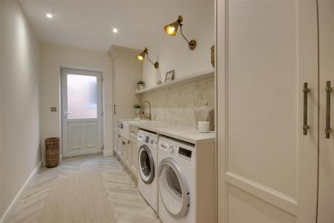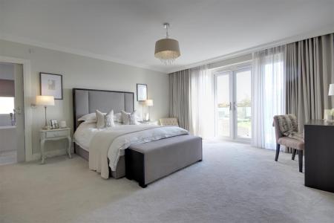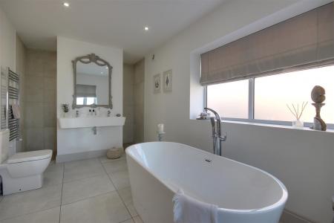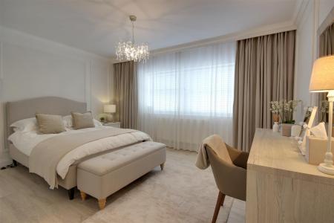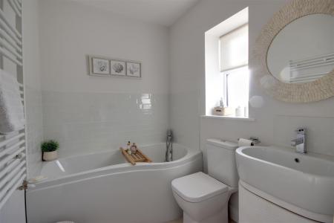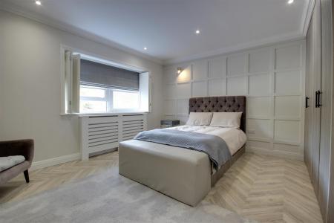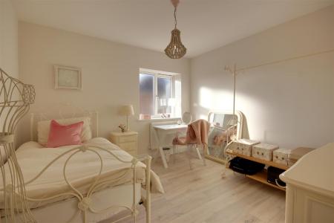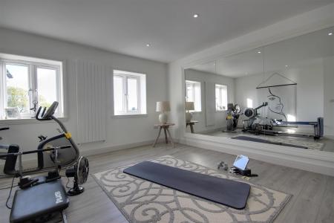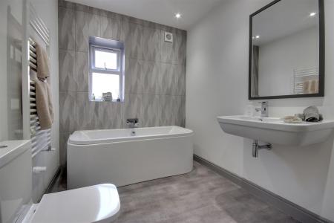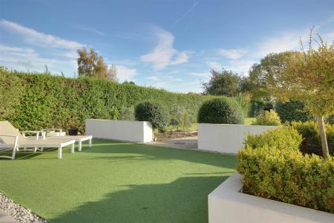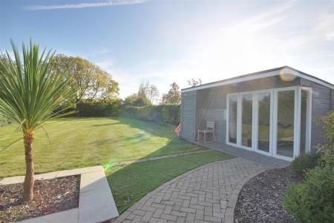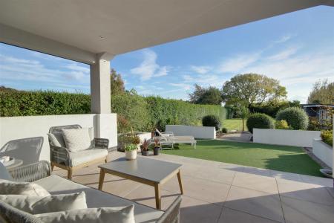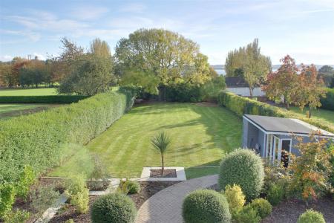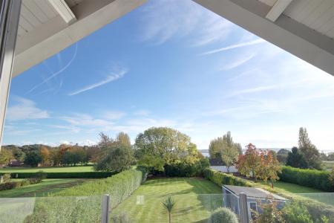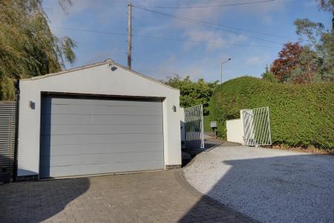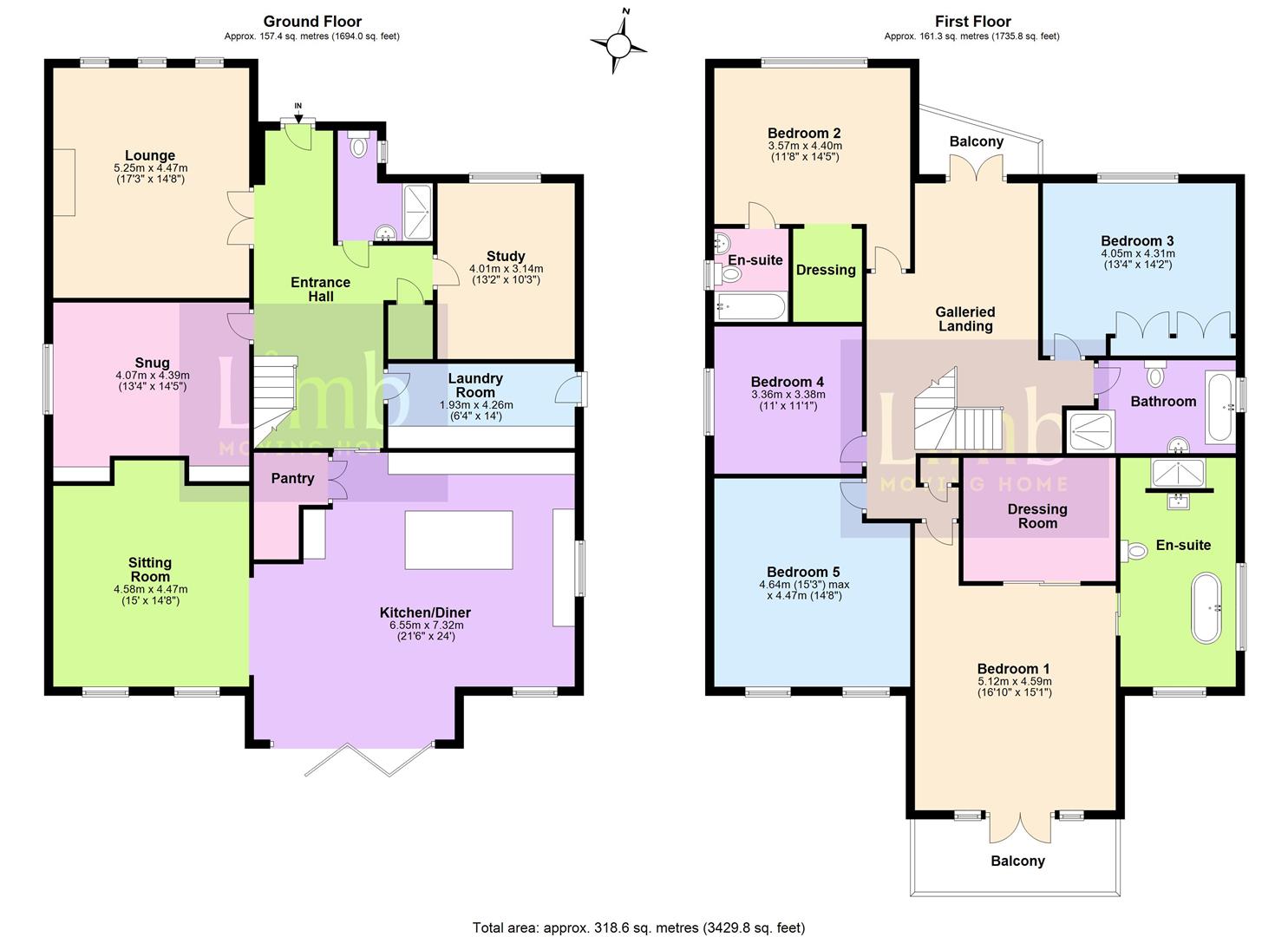- Outstanding Property
- Over 1/3 of Acre
- 5 Beds/3 Baths
- Beautifully Appointed
- Over 3,400sq.ft.
- Amazing Rear Views
- Council Tax Band = G
- Freehold/EPC = B
5 Bedroom Detached House for sale in North Ferriby
Surely one of the most impressive properties available on the open market!
An outstanding 5 bed home standing on a site of over a 1/3rd of an acre being south facing to rear and affording some glorious views across the Humber Estuary. Over 3,400sq.ft. of beautifully appointed accom. including a fabulous open plan kitchen/living/day space. Just take a look at the pictures!
Introduction - Welcome to 15 Ferriby High Road, one of the most impressive properties available on the open market. Standing in a site of over a third of an acre, the south facing rear aspect allows some glorious views across the Humber Estuary and the North Lincolnshire Wolds. Built in recent times, this 5 bedroomed house is an absolute gem. The property has been carefully considered in both design and materials which has created a "stand out" individual residence of great appeal throughout. Viewing is most definitely recommended! The accommodation is depicted on the attached floorplan extending to over 3,400sq.ft. across two floors. Beautifully appointed and stylishly presented, features include three separate reception rooms, a fabulous open plan sitting/dining/kitchen spanning approx. 39ft (11.89m) across the rear of the house with bi fold doors opening out to the contemporary garden space with lawn beyond. There is a large laundry room, downstairs shower room and a stunning hallway with a galleried landing above providing access to all 5 bedrooms. The outstanding principle suite has a large bedroom area, "walk in" dressing room, en-suite bath/shower room and a south facing balcony providing some amazing views across the Humber Estuary, North Lincolnshire Wolds and of the northern tower of the Humber Bridge. The accommodation boasts underfloor heating to both ground floor and first floor levels and has uPVC double glazing. Outside, an automated gated entrance provides access to the front forecourt with ample parking and turning space together with a large detached garage. The stunning rear contemporary garden extends directly to the back of the house with beautiful paving, part covered terrace area, BBQ area, raised planters and a path leading to the expansive lawn beyond. There is also a summerhouse. In all, a rare opportunity to acquire such an appealing home, early viewing is strongly recommended!
Location - The property stands on the south side of Ferriby High Road, a street scene which comprises many fine homes of distinction and leads into the village of North Ferriby to the west. The vibrant village of North Ferriby has a great community spirit and a good range of amenities including a Co-op convenience store, doctors surgery, newsagents and various sole traders. There are good recreational facilities within the village plus a well reputed primary school with secondary school available at South Hunsley in the nearby village of Melton. North Ferriby has excellent connections both road and rail having its own mainline railway station and immediate access is available to the A63 leading into Hull City Centre to the east or the national motorway network to the west and towards various regional business centres. Ferriby High Road is also on a bus route. A range of national supermarkets are available nearby. In all, a tremendous an extremely convenient location.
Accommodation - Residential entrance door to:
Entrance Hall - A stunning hallway measuring 23'10" in length. There is a bespoke staircase with ornate wrought iron balustrade leading to the galleried landing above. Situated off the hallway is a very useful boot/cloaks cupboard.
Shower Room - With modern suite comprising low level W.C., wash hand basin, shower area, heated towel rail.
Front Lounge - 5.26m x 4.47m approx (17'3" x 14'8" approx) - Accessed via double doors from the hallway. A series of three windows to the front elevation.
Snug - 4.39m x 4.06m approx (14'5" x 13'4" approx) - A cosy room with cupboards and shelving to alcoves, window to side elevation.
Study - 4.01m x 3.12m approx (13'2" x 10'3" approx) - Window to front elevation.
Sitting Room - 4.42m x 4.57m approx (14'6" x 15'0" approx) - A sumptuous room situated to the rear of the house and in an open plan style through to the dining/living kitchen. There are shelves fitted to the alcoves and windows overlooking the rear garden.
Dining Kitchen - 6.58m x 7.32m approx (21'7" x 24'0" approx) - Simply Stunning! This area is open plan in style across the full width of the rear of the house including kitchen, dining area and into the sitting room. The overall width of the room is 39ft (11.89m). Bi fold doors open out to the rear covered terrace area with garden beyond. The kitchen features an extensive range of stylish units with quartz work surfaces and a grand island. There is a one and a half undercounter sink with mixer tap plus further undercounter sink to the island unit complete with instant hot water tap. Appliances include twin Sinusi ovens, Siemens combi microwave, Miele coffee machine, induction hob with concealed extractor hood above, dishwasher and wine chiller. There is also a housing for an American style fridge freezer. A particular feature are matching kitchen doors which open to a concealed "walk in" pantry.
Dining Area -
Living Area -
Laundry Room - 4.27m x 1.93m approx (14'0" x 6'4" approx) - A great sized laundry room with fitted units, Belfast sink, plumbing for automatic washing machine and space for a dryer. External access door to side.
First Floor -
Galleried Landing - 6.05m x 5.89m approx (19'10" x 19'4" approx) - A beautiful landing space complete with area to accommodate furniture, chairs etc. plus double doors opening out to a balcony to the front elevation.
Bedroom 1 - 5.13m x 4.62m approx (16'10" x 15'2" approx) - This is as luxurious a bedroom suite as you could possibly find. The bedroom area is particularly spacious and has both a dressing room and en-suite situated off. Windows and central double doors to the south open out to a balcony indented to the apex which provides some of the most amazing views across the Humber Estuary towards the Lincolnshire Wolds and of the northern tower of the Humber Bridge.
Dressing Room - 3.56m x 2.82m approx (11'8" x 9'3" approx) - A "walk in" dressing area accessed via sliding doors from the bedroom. Fitted with open hanging and shelving facilities.
En-Suite Bath/Shower Room - 5.18m x 2.57m approx (17'0" x 8'5" approx) - Access via a sliding door from the bedroom area. The suite features a freestanding oval bath with tap stand, dual access shower area with rainhead and handheld shower system, large designer Porcelanosa twin wash hand basin, low level W.C., tiling to the floor, heated towel rail.
Balcony -
Bedroom 2 - 4.39m x 3.56m approx (14'5" x 11'8" approx) - A lovely double bedroom with window to front elevation. There is a "walk in" dressing area which has fitted hanging facilities. There is also an en-suite.
En-Suite Shower Room - With suite comprising low level W.C., wash hand basin with cabinet and bath, heated towel rail.
Bedroom 3 - 4.32m x 4.06m approx (14'2" x 13'4" approx) - Window to front elevation, fitted wardrobes.
Bedroom 4 - 3.35m x 3.35m approx (11'0" x 11'0" approx) - Window to side elevation.
Bedroom 5 - 4.65m x 4.50m approx (15'3" x 14'9" approx) - With two windows to rear elevation.
Bath/Shower Room - A contemporary suite comprising low level W.C., wash hand basin, bath, "walk in" shower area, heated towel rail.
Outside - The property occupies a superb plot of over a third of an acre on the south side of Ferriby High Road. Bespoke automated gates allow access to the gravelled driveway and forecourt complimented by a block set hard standing. Ample parking and turning space is available and there is a large detached garage. A stunning contemporary garden space extends directly to the rear of the house combining a large covered terrace space which extends out to a BBQ area and artificial grass, all softened by raised planters. A path leads to the expansive lawn beyond all enjoying a southerly facing aspect. There is also a useful summerhouse.
Rear View -
Garage -
Terrace -
Tenure - Freehold
Council Tax Band - From a verbal enquiry we are led to believe that the Council Tax band for this property is Band G. We would recommend a purchaser make their own enquiries to verify this.
Fixtures & Fittings - Fixtures and fittings other than those specified in this brochure, such as carpets, curtains and light fittings, may be available subject to separate negotiation. If there are any points of particular importance to you, please contact the office and we will be pleased to check the information for you.
Viewing - Strictly by appointment through the agent. Brough Office 01482 669982.
Agents Note - For clarification, we wish to inform prospective purchasers that we have not carried out a detailed survey, nor tested the services, appliances and specific fittings for this property. All measurements provided are approximate and for guidance purposes only. Floor plans are included as a service to our customers and are intended as a GUIDE TO LAYOUT only. NOT TO SCALE. Matthew Limb Estate Agents Ltd for themselves and for the vendors or lessors of this property whose agents they are give notice that (i) the particulars are set out as a general outline only for the guidance of intending purchasers or lessees, and do not constitute any part of an offer or contract (ii) all descriptions, dimensions, references to condition and necessary permissions for use and occupation, and other details are given in good faith and are believed to be correct and any intending purchaser or tenant should not rely on them as statements or representations of fact but must satisfy themselves by inspection or otherwise as to the correctness of each of them (iii) no person in the employment of Matthew Limb Estate Agents Ltd has any authority to make or give any representation or warranty whatever in relation to this property. If there is any point which is of particular importance to you, please contact the office and we will be pleased to check the information, particularly if you contemplate travelling some distance to view the property.
Photograph Disclaimer - In order to capture the features of a particular room we will mostly use wide angle lens photography. This will sometimes distort the image slightly and also has the potential to make a room look larger. Please therefore refer also to the room measurements detailed within this brochure.
Valuation Service - If you have a property to sell we would be delighted to provide a free
o obligation valuation and marketing advice. Call us now on 01482 669982.
Property Ref: 666554_33476329
Similar Properties
6 Bedroom Detached House | Offers in region of £899,950
A fine Grade II listed Georgian residence set in beautiful grounds of approx. 0.56 acre. With great character and many p...
5 Bedroom Detached House | £899,950
A superb detached house in a prime location standing in a plot of 0.45 acre. Versatile accom. with many features includi...
5 Bedroom Detached House | £895,000
An individual detached house in around 0.7 acre in one of the region's most prestigious locations. Currently around 3,00...
5 Bedroom Detached House | £945,000
An impressive traditional detached residence standing is beautiful grounds of around 0.7 acre in one of the areas most d...
6 Bedroom Detached House | £995,000
SIMPLY OUTSTANDING.Bursting with period features and oozing character is this beautiful late 1800's detached villa. Stan...
5 Bedroom Detached House | £995,000
A fine detached house in the centre of the village with great character, an array of period features and the luxurious o...
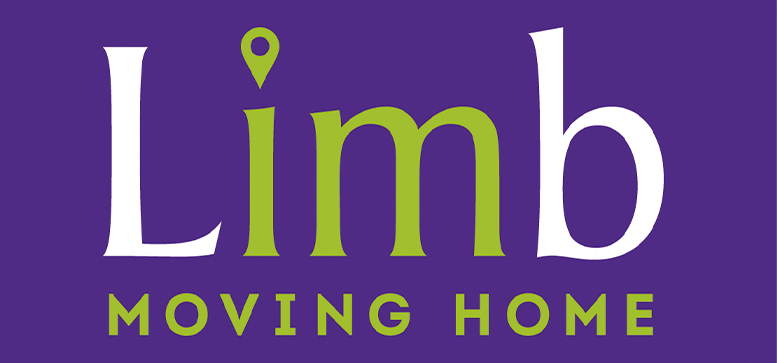
Matthew Limb Estate Agents (Brough)
Welton Road, Brough, East Riding of Yorkshire, HU15 1AF
How much is your home worth?
Use our short form to request a valuation of your property.
Request a Valuation
