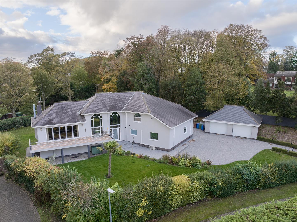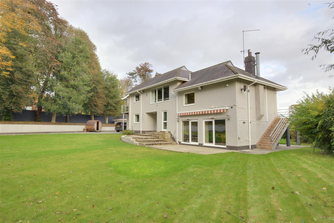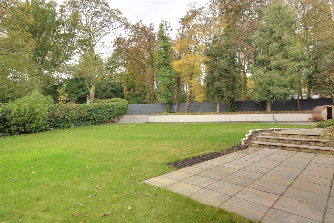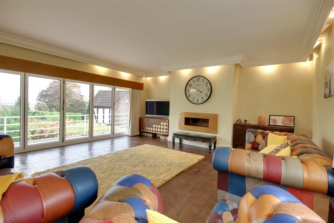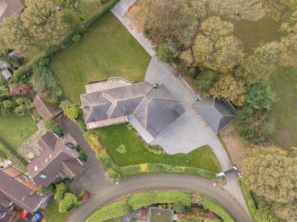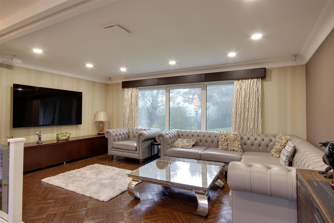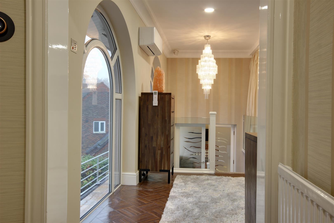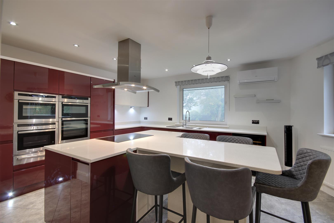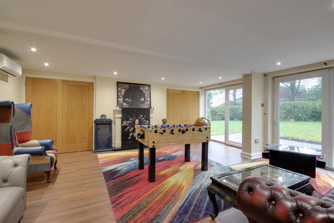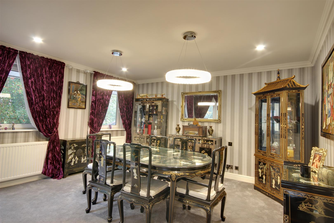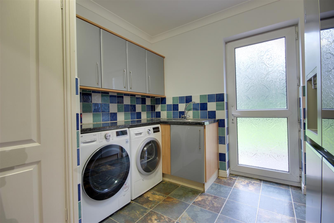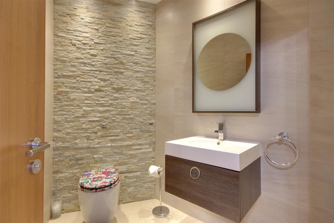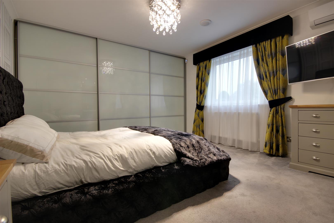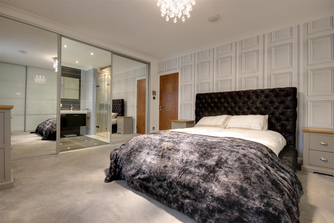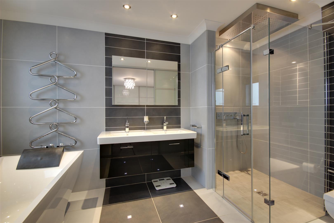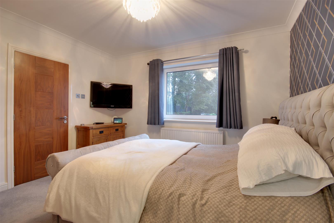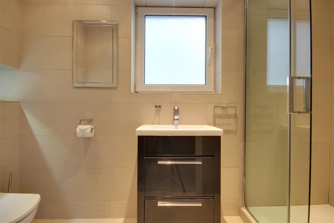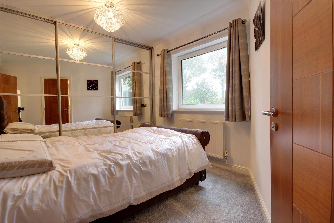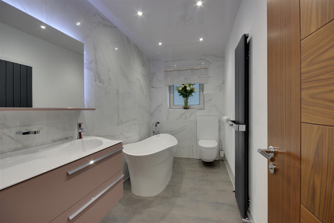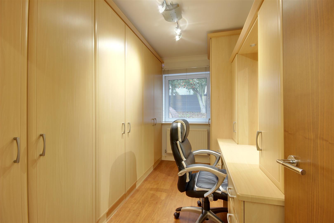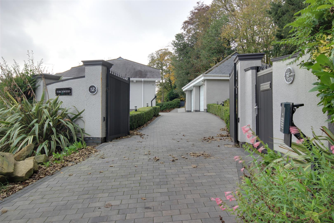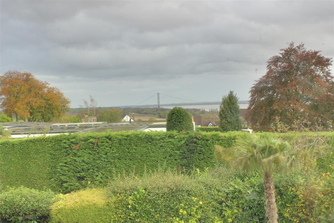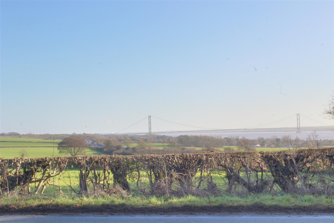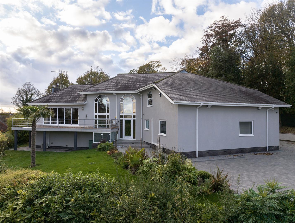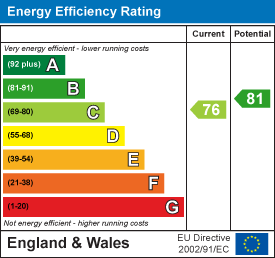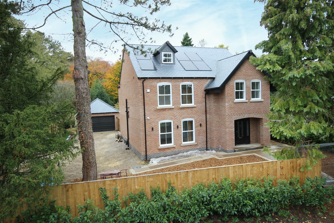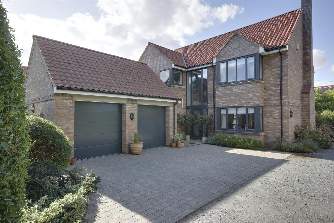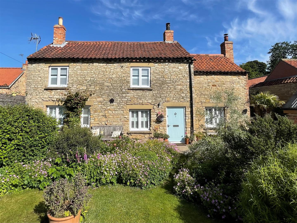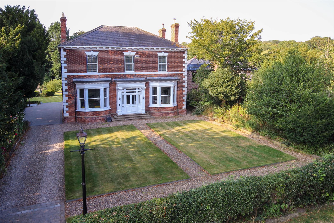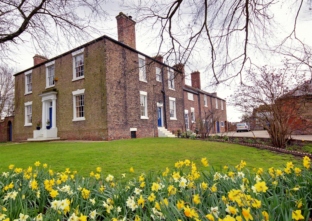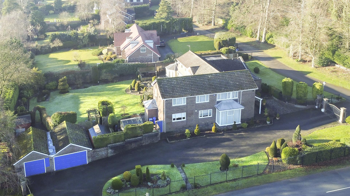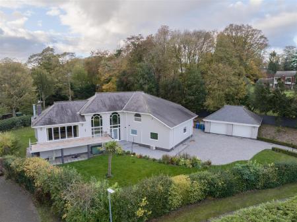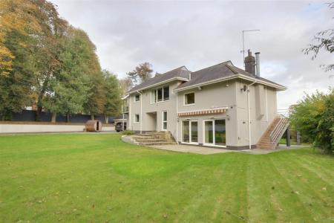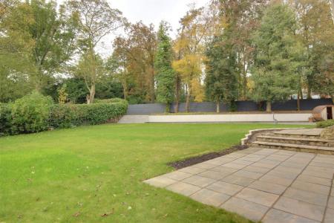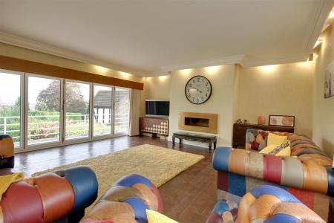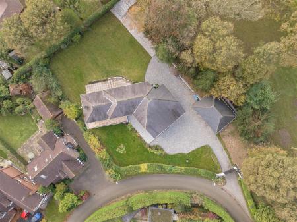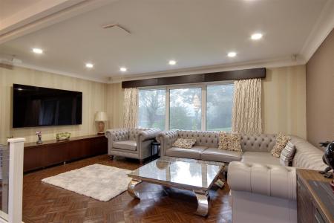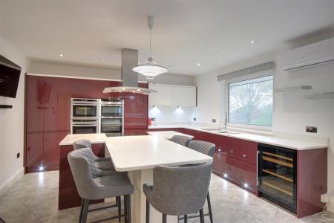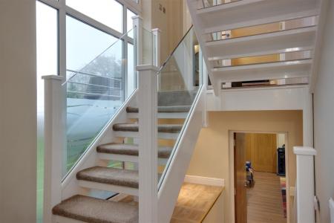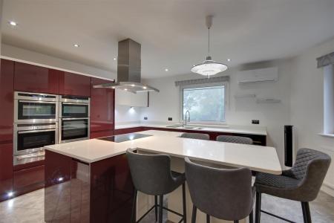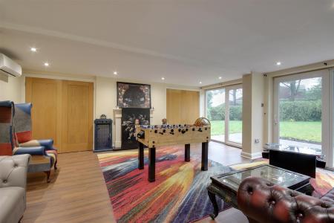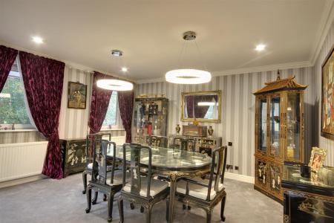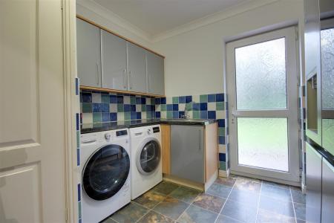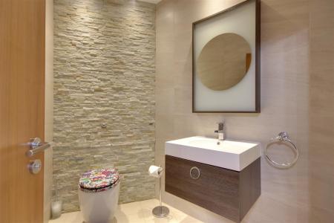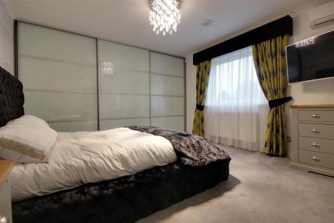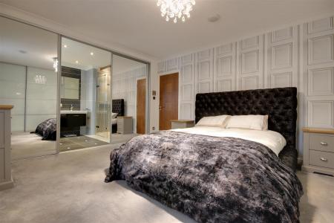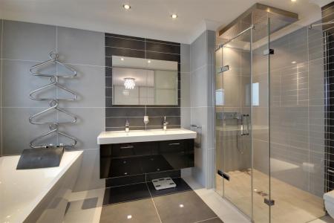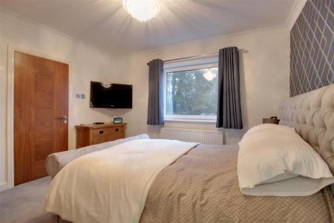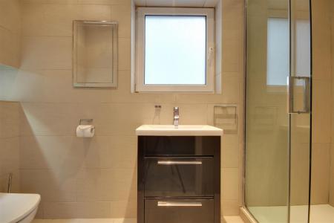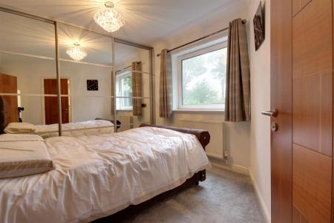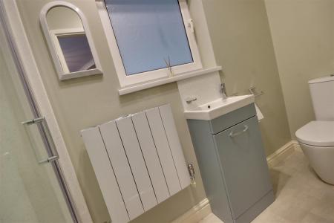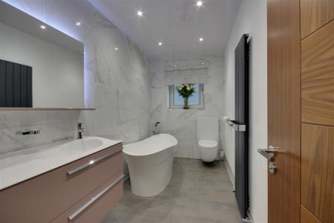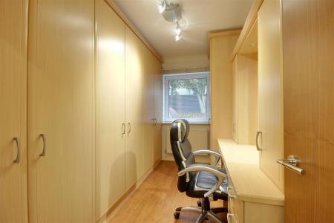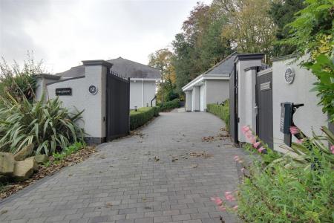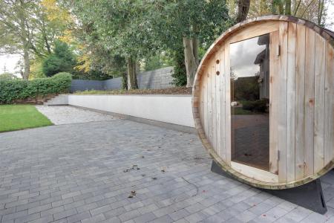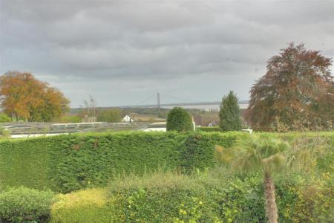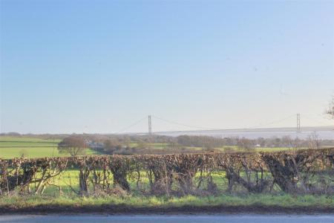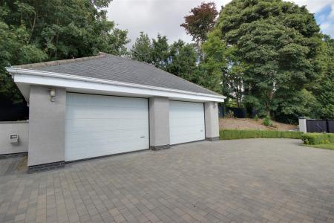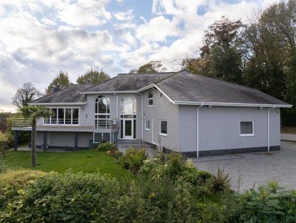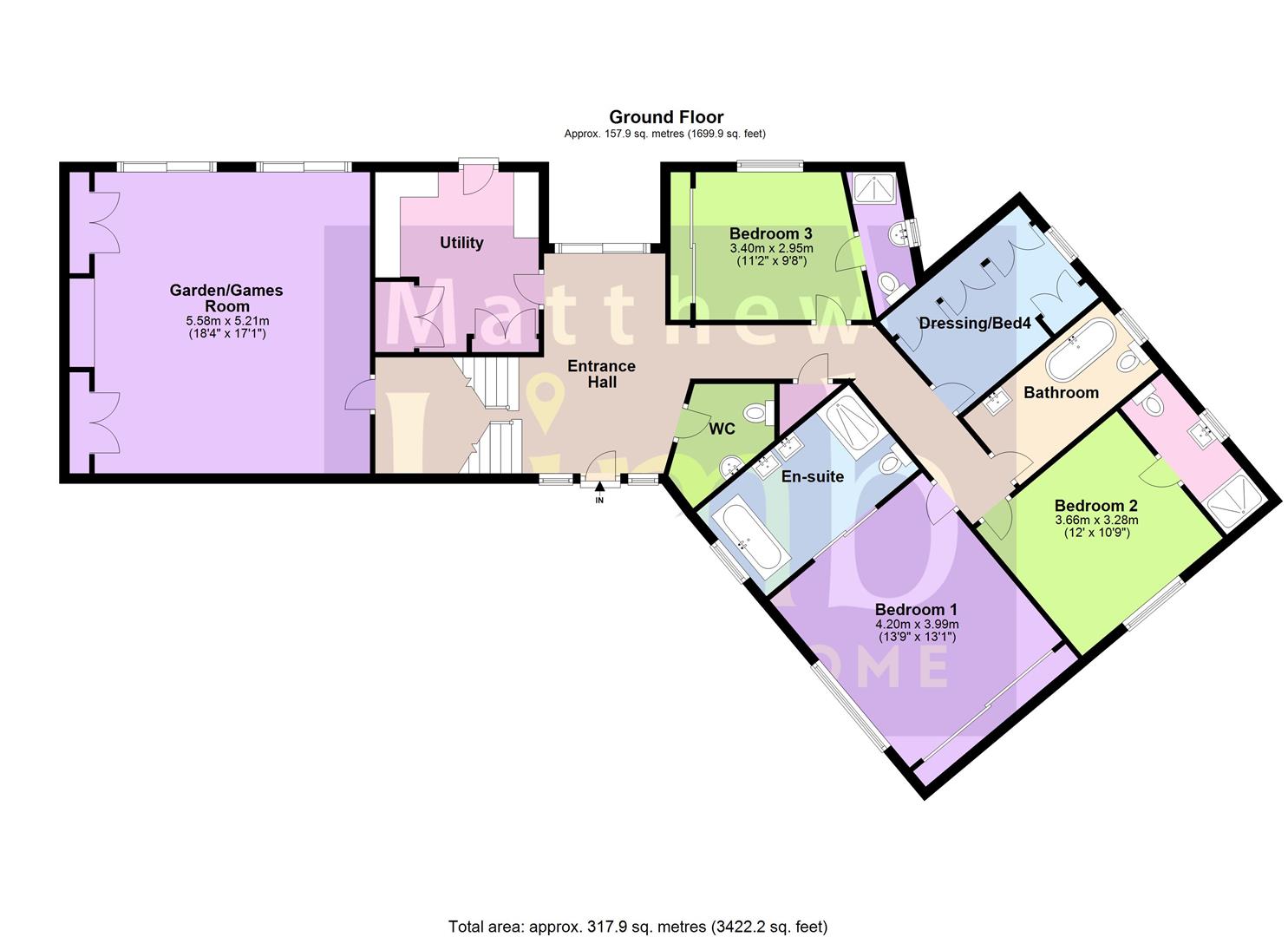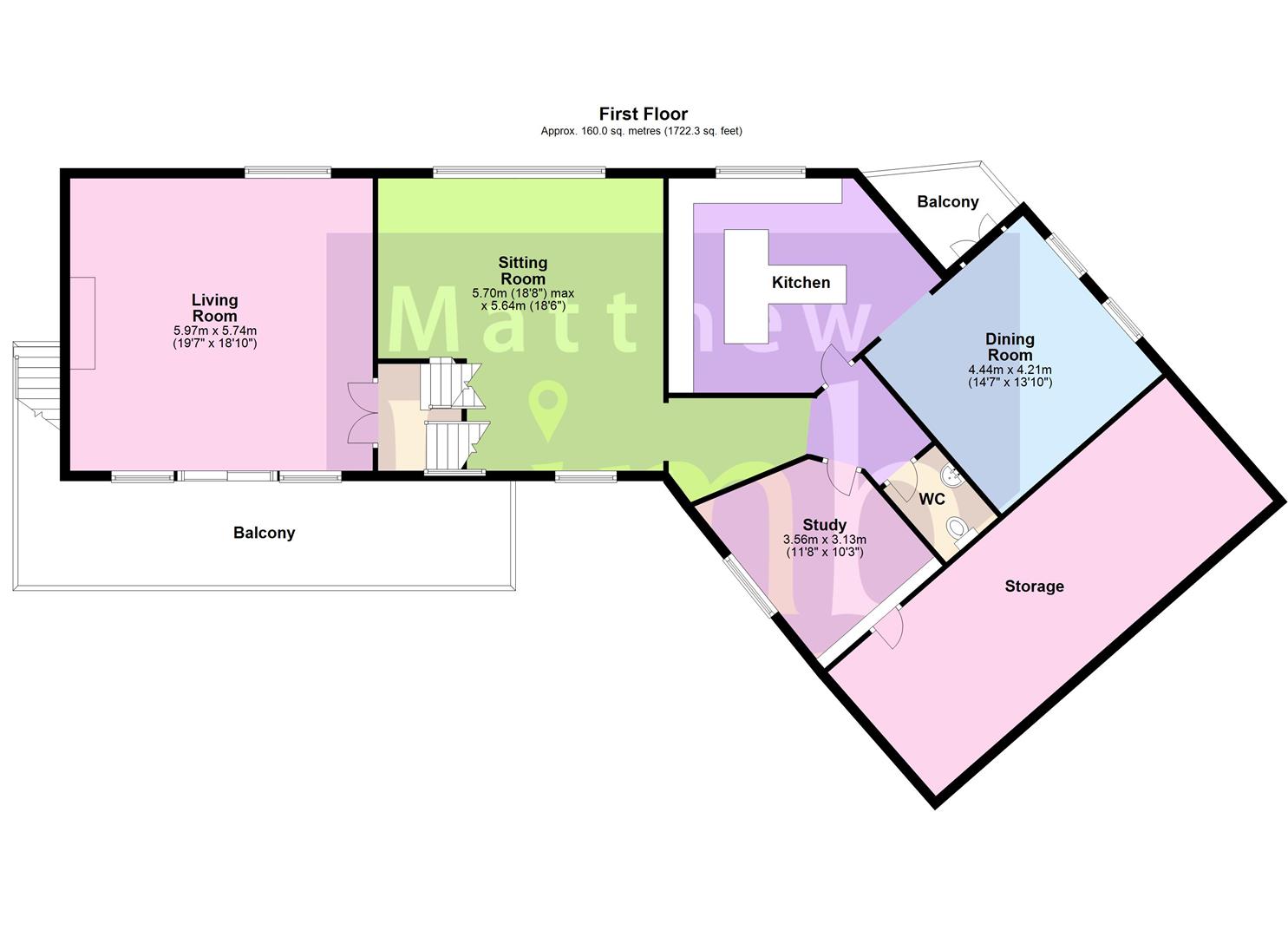- Unique Property
- 4 Beds/3 Baths
- Outstanding Views
- 4 Reception Rooms
- Beautifully Appointed
- Landscaped Grounds
- Council Tax Band G
- Freehold/ EPC = C
4 Bedroom Detached House for sale in North Ferriby
OFFERS IN THE REGION OF �850,000-�900,000
AN AMAZING HOME!
One of the FINEST VIEWS in the region of the Humber and bridge.
A TRULY UNIQUE property set in around HALF AN ACRE with a gated entrance.
First class accom. with a LUXURIOUS SPECIFICATION includes four reception rooms.
BALCONIES which enjoy the views.
Excellent parking and a LARGE DOUBLE GARAGE.
This is very much "ONE OF A KIND".
Introduction - OFFERS IN THE REGION OF �850,000-�900,000
Simply outstanding. This unique detached residence is "one of a kind" and affords some of the region's best views of the River Humber and iconic Humber Bridge. Originally built with a continental influence this fine residence provides first class accommodation which is beautifully appointed and has a "high end" specification affording luxurious living at its best. The grounds are also a major attraction extending to around a half an acre and approached through the automated gates. The front garden is laid to lawn and there is excellent parking both in front and to the side of the large detached garage. The rear garden enjoys a south westerly aspect with lawns and large patio areas. The stunning accommodation is interestingly set across multi levels and the layout creates versatility for all occasions including family living and entertaining. There are four fabulous reception rooms which enjoy views across the gardens and of the Humber Bridge. The kitchen is extensively fitted complete with a grand "T " shaped island and a host of integrated appliances. Overall there are four bedrooms, one of which is currently fitted as a dressing room. There are en-suites to three bedrooms plus there is a superb separate bathroom. The accommodation has the benefit of gas fired central heating, double glazing and an extensive security system. The property has two balconies, one accessed from the dining area which overlooks the rear garden and one to the front which is accessed from the living room or via the garden and provides a spectacular view. It is worth noting that planning permission was previously granted for the addition of an exquisite pool complex and more recently for a dormer extension to the west wing. Viewing is an absolute must to appreciate this exceptional home both internally and externally.
Location - Swanland Garth is an exclusive cul-de-sac setting comprising many fine homes of distinction, situated off Swanland Hill which runs between the well renowned local villages of North Ferriby and Swanland. This area is one of the regions most desirable districts and also benefits from a range of local shops, amenities and well reputed schools, both public and private. Convenient access can be gained to the A63 leading into Hull city centre to the east or the national motorway network to the west. There is a mainline railway station situated in the village of North Ferriby with more regular stops at the nearby village of Brough. Convenient access can also be gained to the Humber Bridge which leads to North Lincolnshire and Humberside Airport.
Hull - 9 miles
Beverley - 10 miles
York - 34 miles
Leeds - 53 miles
View As Exiting Swanland Garth -
Accommodation - A residential entrance door opens to:
Entrance Reception - A light and airy entrance reception with patio doors opening out to a rear terrace. There is Amtico flooring and a corridor off leads to the bedroom quarters. Half stairs lead up to the sitting room and down to the games/garden room.
Cloakroom - With concealed flush W.C, wash hand basin, tiling to the walls and floor.
Games/Garden Room - 18'4" x 17'1" approx - The chimney breast houses a beautiful limestone fire surround. Cupboards are fitted to each alcove, one housing the gas fired central heating boiler. There is also an air-conditioning unit. Two sets of patio doors open out to a paved terrace which has an automatic awning above and enjoys a westerly facing aspect.
Utility Room - 11'9" x 9'7" approx - With fitted units and cupboards. There is a sink and drainer, plumbing for an automatic washing machine and space for further appliances, Amtico tiling to the floor, external access door to rear.
Upper Floor -
Living Room - 19'8" x 18'10" approx - This elegant room provides an amazing view of the gardens to the front and rear. A wall of bi fold doors provide access out to the balcony which overlooks the front garden. Amtico flooring extends through the room and the chimney breast houses an inset contemporary living flame fire with a copper surround. The coving has silhouette lighting and there are surround sound speakers.
Sitting Room - 18'8" x 18'6" approx - This room provides a magnificent view towards the River Humber and iconic Humber Bridge through two feature arched windows. A large picture window overlooks the rear garden. The room has variable mood lighting, Amtico flooring, a wall mounted TV point and an air conditioning unit.
Breakfast Kitchen - 14'1" x 14'0" approx (average) - This room is of an irregular shape and has been fitted with an extensive range of quality high gloss fronted units from the Linda Barker range complemented by Quartz surfaces. The focal point of the room is a 'T' shaped grand island with "sit-up" breakfast bar area. Appliances include a Neff double oven, combination microwave oven, combination steam oven, two warming drawers, induction hob, ceiling mounted extractor hood above, wine chiller, dishwasher, and fridge freezer. There is also a one and a half under counter sink and an instant hot water tap. Amtico flooring extends throughout. There is a wall mounted TV point, air conditioning unit and a window overlooks the rear garden. An archway opens through to the:
Dining Room - 14'7" x 13'10" approx - With windows overlooking the rear garden and double doors lead out to a balcony which provides a lovely view across the garden.
Study/Snug - 11'9" x 10'5" approx - With a window providing a fabulous view towards the iconic Humber Bridge. There is a bespoke fitted bookcase with concealed central door which opens to the very useful storage eaves. Amtico floor.
Cloakroom - A Sottini suite with auto flush W.C and wash hand basin, mirror to the wall, Amtico floor.
Lower Level -
Bedroom Corridor - With useful cupboard.
Bedroom 1 - 13'0" x 13'8" approx - Up to fitted Sliderobes running to one wall. There is an air conditioning unit, wall mounted TV point and a window overlooking the gardens to the front. Mirrored sliding doors to the opposing wall open to the en-suite.
En-Suite - 12'0" x 7'4" approx - A luxurious en-suite which features a Villeroy and Boch suite comprising a free standing bath with waterfall tap, twin wash hand basins, low level W.C and a large shower enclosure with an oversized rainhead shower plus hand held shower. The walls are beautifully tiled, again by Villeroy and Boch and the floor is tiled with inset LED lights and underfloor heating.
Bedroom 2 - 12'0" x 10'10" approx - With window to front elevation, wall mounted TV point.
En-Suite Shower Room - With low level W.C, wash hand basin and cabinet, large shower enclosure, tiling to the walls and floor, heated towel rail.
Bedroom 3 - With fitted Sliderobes running to one wall having mirrored fronts. A window provides a beautiful view across the rear garden.
En-Suite Shower Room - With low level W.C, wash hand basin and shower enclosure, heated towel rail.
Dressing Room/Bedroom 4 - 12'0" x 5'7" approx - Up to face of fitted wardrobes. Currently fitted as a dressing room this could be readily returned to a bedroom. There is an extensive range of furniture comprising wardrobes and a dressing table. A window overlooks the side garden.
Bathroom - A stunning bathroom which features a Victoria and Albert oval shaped bath with tap stand, wash hand basin with cabinet and mirror above and a Gerberit W.C with automated and heated seat plus washing facilities. There is tiling to the walls and floor and a heated towel rail.
Outside - The property stands in a plot of around half an acre which is accessed through a pair of automated gates. The approach driveway leads to the large parking forecourt and detached double garage, plus there is further hardstanding to the side of the garage. The gardens have been landscaped to both front and rear combining lawns and mature borders which provides much seclusion. A paved apron provides access to the entrance. There is a patio area directly to the rear of the games/garden room which has as automated awning providing shade and steps lead up to one of the balconies which provides a fabulous view across the gardens and towards the River Humber. A large patio area has also been laid to one corner of the rear garden which would be ideal for a summerhouse/bar or entertaining area.
Patio - With Sauna.
Rear View -
Garage - A detached garage measuring approximately 27'7" x 19'3" internal. There are two automated Henderson up and over entry doors. The garage houses two Worcester gas fired central heating boilers.
View -
Birds Eye View -
Central Heating And Double Glazing - The property has the benefit of gas fired central heating to radiators. Underfloor heating to the en-suite in Bedroom 1. There is uPVC framed double glazing.
Tenure - Freehold
Council Tax Band - From a verbal enquiry we are led to believe that the Council Tax band for this property is Band G. We would recommend a purchaser make their own enquiries to verify this.
Fixtures & Fittings - Fixtures and fittings other than those specified in this brochure, such as carpets, curtains and light fittings, may be available subject to separate negotiation. If there are any points of particular importance to you, please contact the office and we will be pleased to check the information for you.
Viewing - Strictly by appointment through the agent. Brough Office 01482 669982.
Agents Note - For clarification, we wish to inform prospective purchasers that we have not carried out a detailed survey, nor tested the services, appliances and specific fittings for this property. All measurements provided are approximate and for guidance purposes only. Floor plans are included as a service to our customers and are intended as a GUIDE TO LAYOUT only. NOT TO SCALE. Matthew Limb Estate Agents Ltd for themselves and for the vendors or lessors of this property whose agents they are give notice that (i) the particulars are set out as a general outline only for the guidance of intending purchasers or lessees, and do not constitute any part of an offer or contract (ii) all descriptions, dimensions, references to condition and necessary permissions for use and occupation, and other details are given in good faith and are believed to be correct and any intending purchaser or tenant should not rely on them as statements or representations of fact but must satisfy themselves by inspection or otherwise as to the correctness of each of them (iii) no person in the employment of Matthew Limb Estate Agents Ltd has any authority to make or give any representation or warranty whatever in relation to this property. If there is any point which is of particular importance to you, please contact the office and we will be pleased to check the information, particularly if you contemplate travelling some distance to view the property.
Photograph Disclaimer - In order to capture the features of a particular room we will mostly use wide angle lens photography. This will sometimes distort the image slightly and also has the potential to make a room look larger. Please therefore refer also to the room measurements detailed within this brochure.
Valuation Service - If you have a property to sell we would be delighted to provide a free
o obligation valuation and marketing advice. Call us now on 01482 669982.
Property Ref: 666554_32734095
Similar Properties
5 Bedroom Detached House | £825,000
A simply stunning bespoke new build property in an exclusive leafy location with access from Sands Lane. A fabulous top...
Little Weighton Road, Walkington
4 Bedroom House | £825,000
A truly stunning modern detached residence offering a fabulous range of accommodation with high end contemporary fitting...
4 Bedroom Detached House | £795,000
WHAT AN IDYLLIC SETTING!This fabulous property is nestled close to the centre of this "PICTURE POSTCARD" village with it...
4 Bedroom Detached House | £875,000
A picture perfect Victorian residence standing in approx 0.5 acre at the front of Elloughton Dale, close to beautiful co...
6 Bedroom Detached House | £885,000
Hook House is a fine example of a significant Grade II Listed GEORGIAN RESIDENCE, being one of the most prominent and IM...
5 Bedroom Detached House | £895,000
A TRULY INDIVIDUAL AND VERY IMPRESSIVE DETACHED HOUSE. Beautiful plot of approx. 0.65 acre overall. South facing to rear...
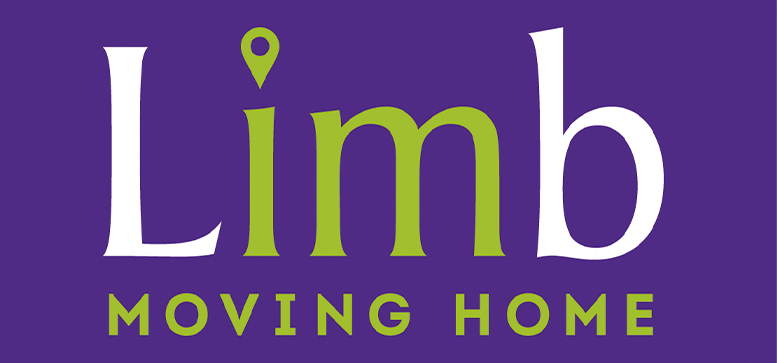
Matthew Limb Estate Agents (Brough)
Welton Road, Brough, East Riding of Yorkshire, HU15 1AF
How much is your home worth?
Use our short form to request a valuation of your property.
Request a Valuation
