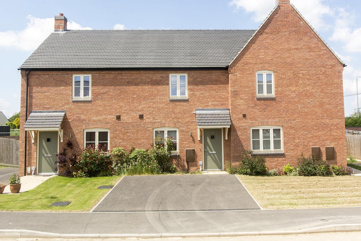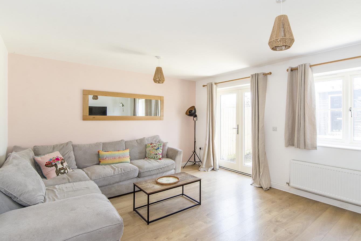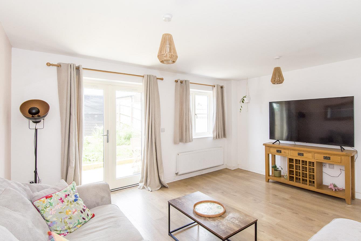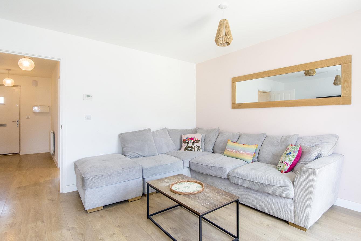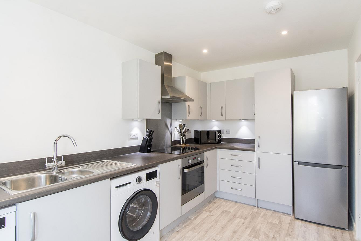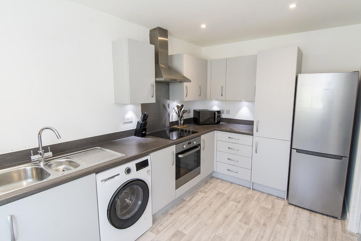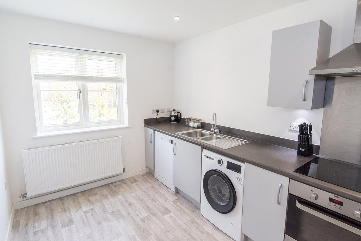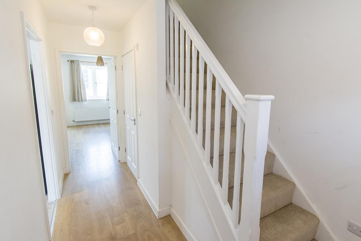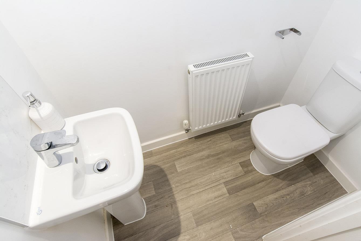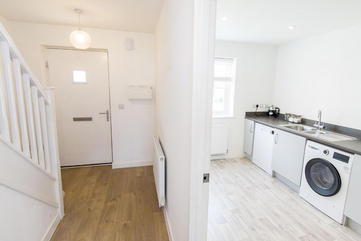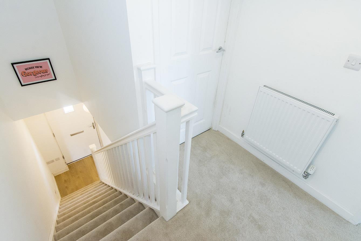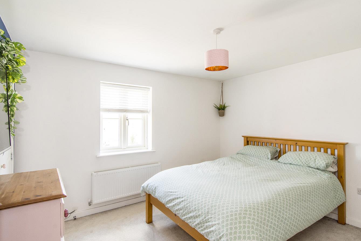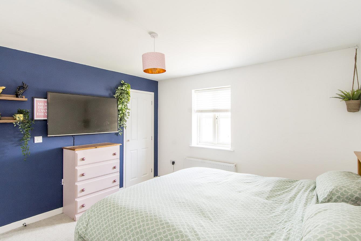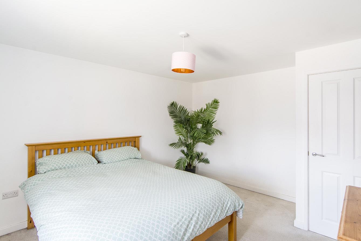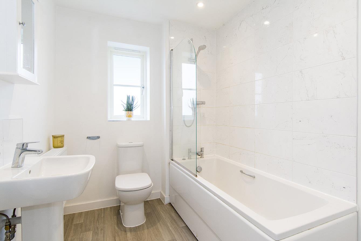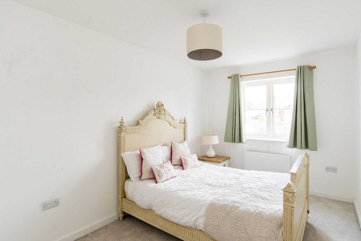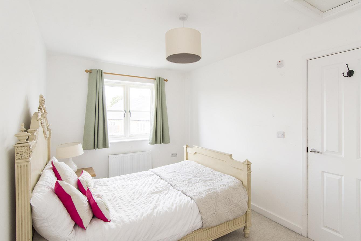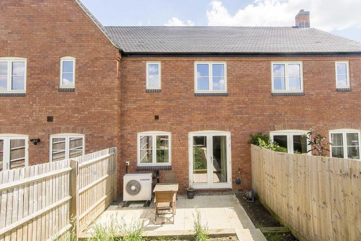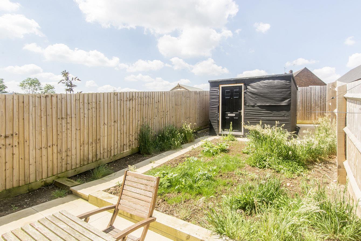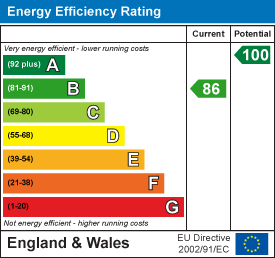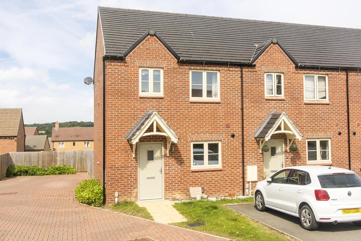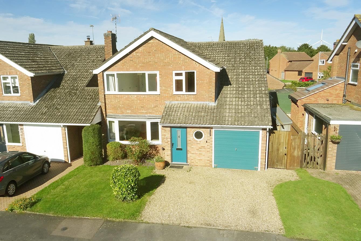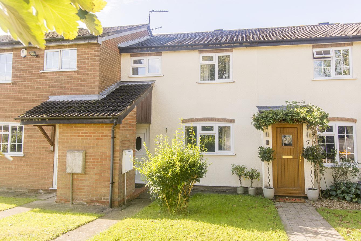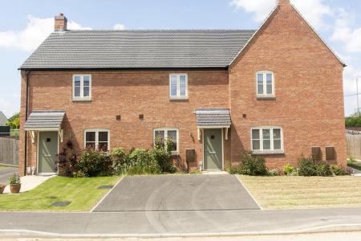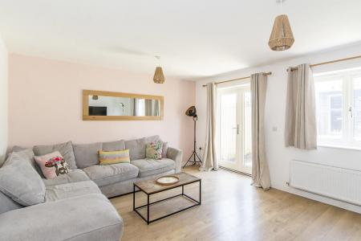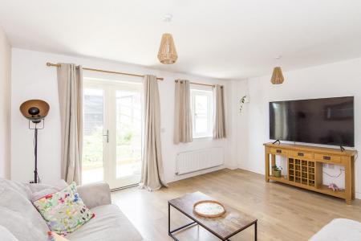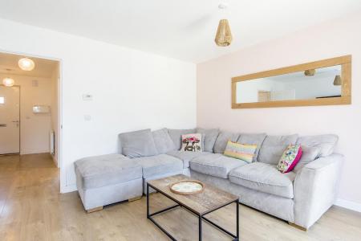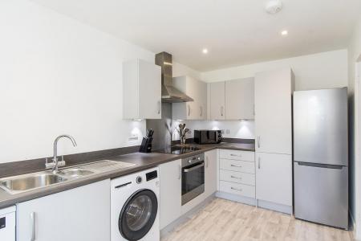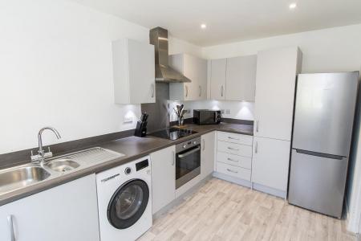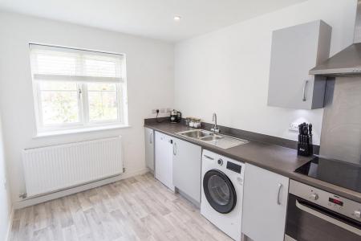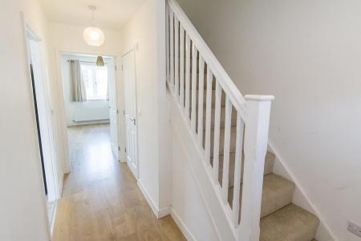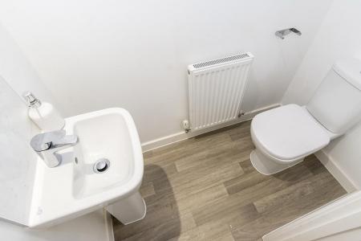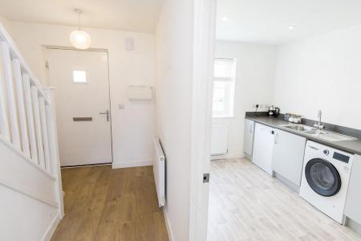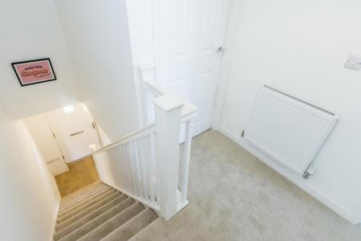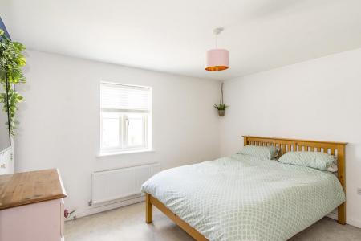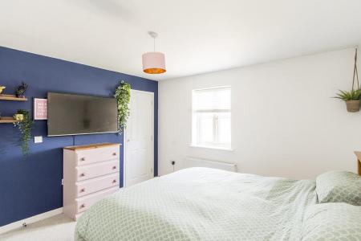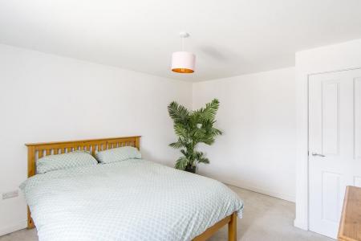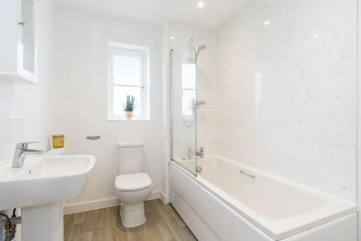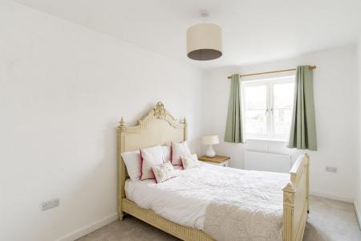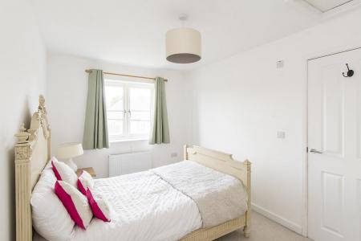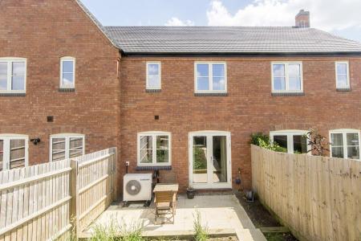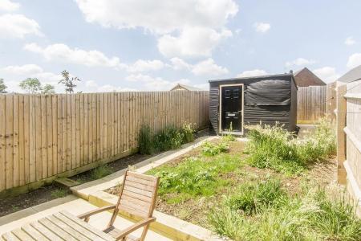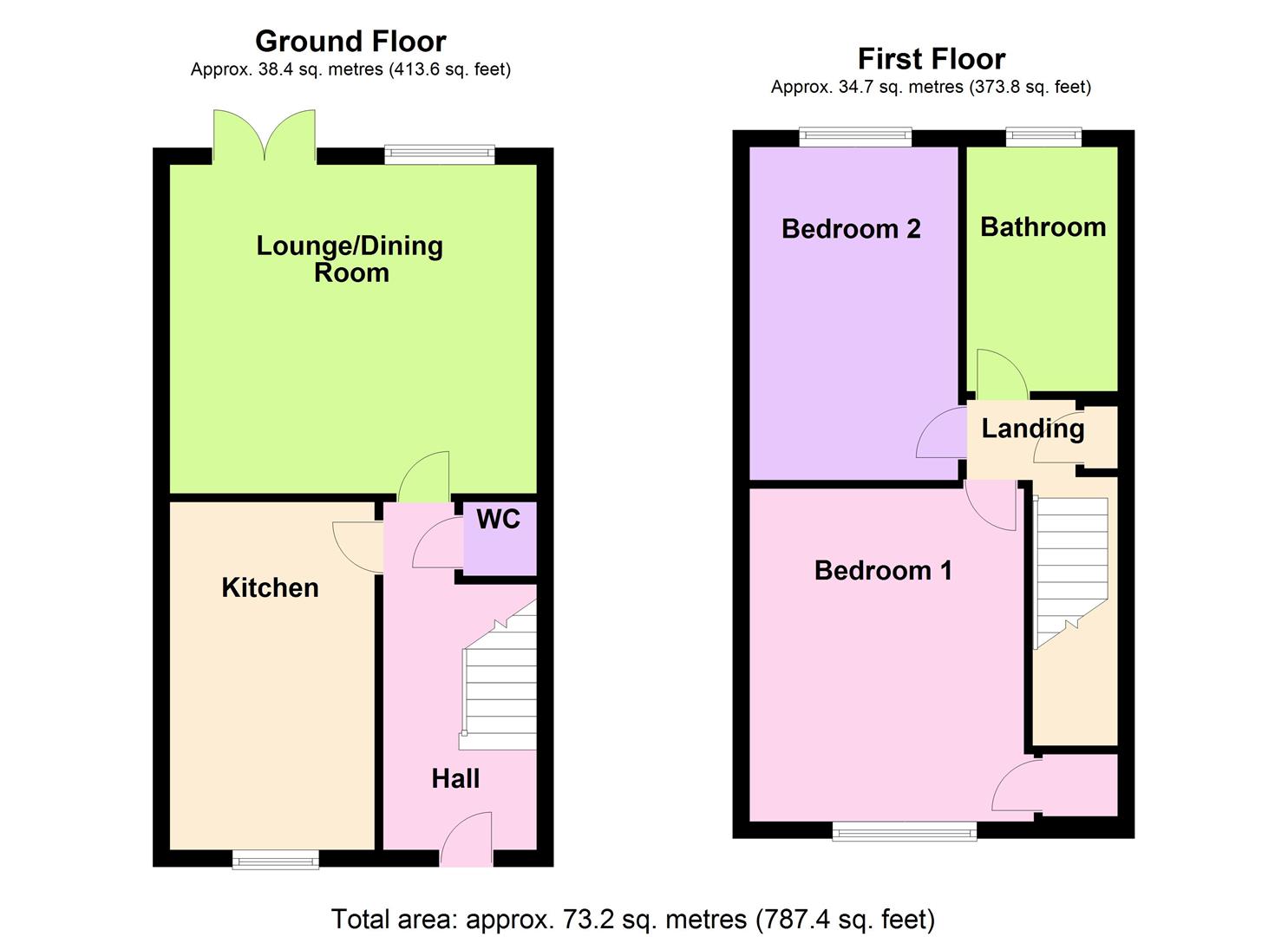- 45% Shared Ownership
- Two Double bedroom end of terrace
- Fitted kitchen
- Lounge Diner
- Cloakroom & bathroom
- Enclosed rear garden
- Two allocated parking spaces.
- No upward chain
- Built by Francis Jackson
- Air source heat pump heating
2 Bedroom Terraced House for sale in North Kilworth
Welcome to this charming mid terrace house located on Ridge Way in the picturesque village of North Kilworth. Offered with 45% shared ownership, this home presents a fantastic opportunity to step onto the property ladder in a desirable Village location. This property, built by the renowned Francis Jackson, offers a delightful living space with a fitted kitchen and a lounge diner, perfect for relaxing or entertaining guests. Boasting two double bedrooms and a bathroom with a shower, this house provides comfortable living arrangements for individuals or small families. The property also includes the added convenience of two allocated parking spaces, ensuring you always have a secure spot for your vehicles. Imagine enjoying the tranquillity of village life while still being within easy reach of local amenities and beautiful countryside. Don't miss out on the chance to make this lovely house your new home. Contact us today to arrange a viewing and start envisioning the wonderful possibilities that this property has to offer.
Hall - 1.83m x 3.96m (6'00 x 13'00) - Enter via a composite front door where the stairs rise to the first floor accommodation.
Cloaks - 0.89m x 1.68m (2'11 x 5'06) - Fitted with a low level WC and a hand wash basin. Radiator.
Kitchen - 4.14m x 2.44m (13'07 x 8'00) - Fitted with a range of grey cabinets with complimenting surfaces. Stainless steel sink unit. Built in oven & hob with extractor canopy over. Space for a washing machine, dishwasher and fridge freezer. Window to the front aspect and a radiator.
Lounge/Diner - 4.57m x 3.91m (15'00 x 12'10) - The spacious lounge diner has a window to the rear and also a set of French doors open into the garden. Two radiators.
Landing - 1.93m x 2.49m (6'4" x 8'2") - There is an airing cupboard and communicating doors give access to the bedrooms and the bathroom.
Bedroom One - 3.96m x 3.58m (13'00 x 11'09) - A double bedroom with a window to the front aspect. Radiator.
Bedroom Two - 4.14m x 2.54m (13'07 x 8'04) - A double bedroom with a window overlooking the garden. Radaiator.
Bathroom - 1.93m x 2.54m (6'04 x 8'04) - Fitted with a low flush WC. Pedestal wash hand basin. Bath with shower and side screen. Ceramic wall tiles and a radiator. Opaque glazed window.
Garden - The rear garden is mainly laid to lawn with a paved path that leads to the storage shed and rear access.
Rear Elevation Photo -
Leasehold Details - The property has a 99 year lease with 96years remaining. The property can be bought at 45% share. The housing association is Longhurst. The current owner pays �397.30 (service charge included) to the housing association per calendar month for Longhurst's share of 55%.
Important information
This is not a Shared Ownership Property
Property Ref: 777588_33207215
Similar Properties
2 Bedroom End of Terrace House | £96,000
Welcome to this charming two-bedroom end-terraced house located on Park Road in town of Lutterworth. This property, buil...
Lynton Close, Gilmorton, Lutterworth
4 Bedroom House | £1,700pcm
A beautifully presented and substantial detached family home well located in this popular village. The gas centrally hea...
2 Bedroom Terraced House | Guide Price £160,000
Welcome to this three-bedroom mid-terraced house located in a cul-de-sac of Lulworth Close. This property boasts a conve...
The Grange, Moor Park Lane, Lutterworth
2 Bedroom Mobile Home | £210,000
Welcome to The Grange in Lutterworth! This charming Park home is nestled in a gated development, offering you a secure a...
2 Bedroom Semi-Detached House | £220,000
Welcome to this charming two-bedroom semi-detached house located in the serene Canada Fields of Lutterworth. This proper...

Adams & Jones Estate Agents (Lutterworth)
Lutterworth, Leicestershire, LE17 4AP
How much is your home worth?
Use our short form to request a valuation of your property.
Request a Valuation
