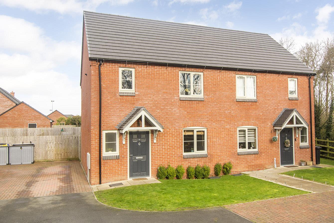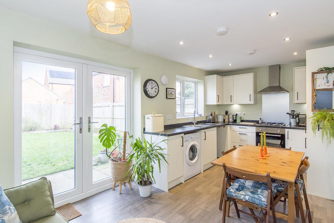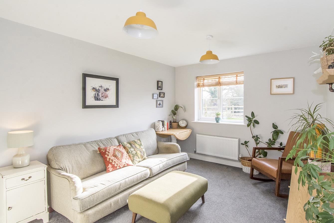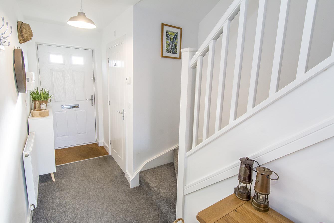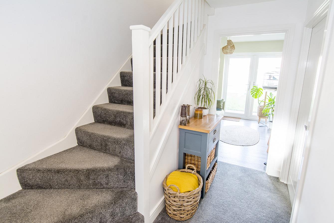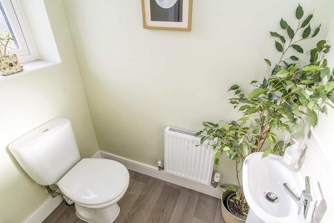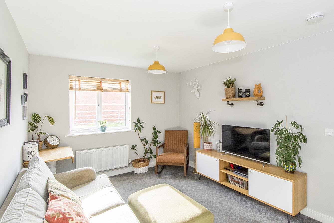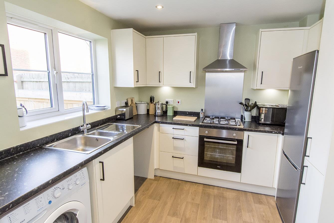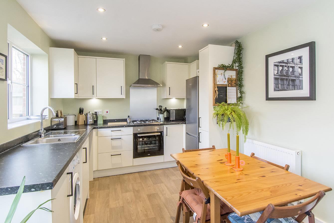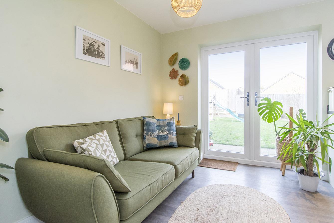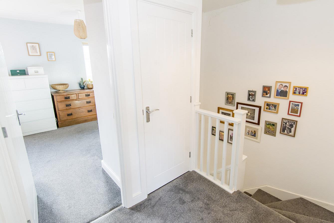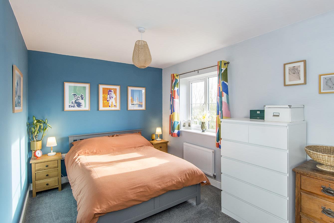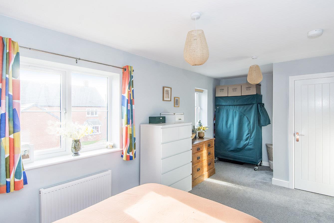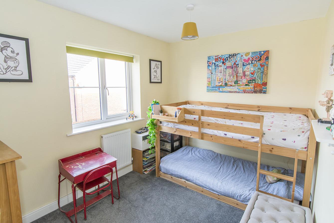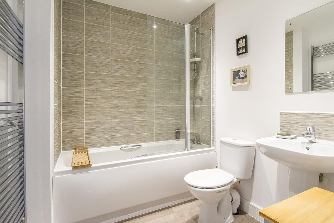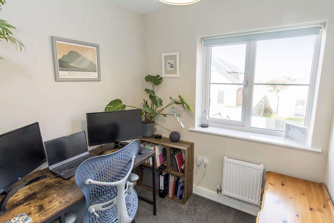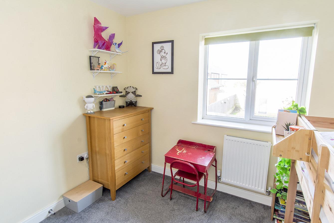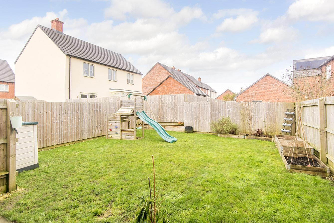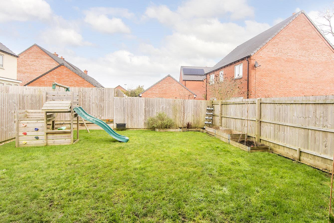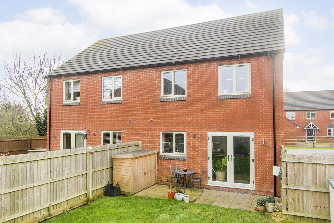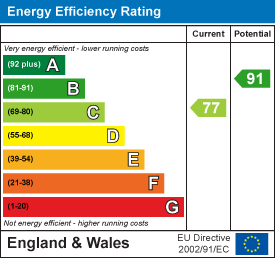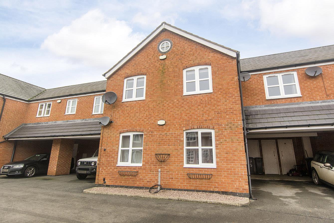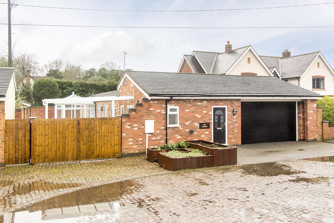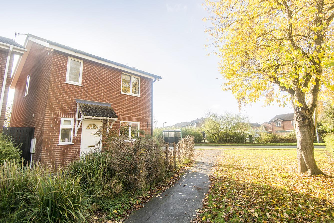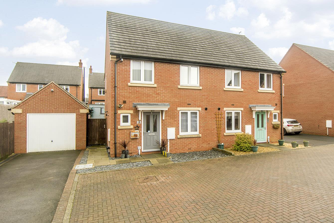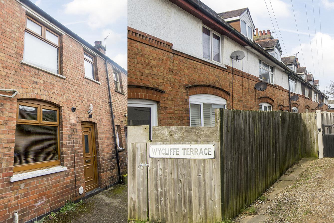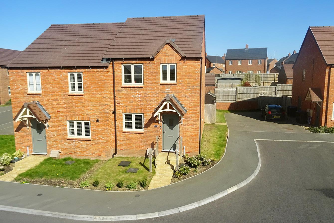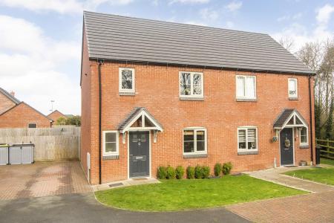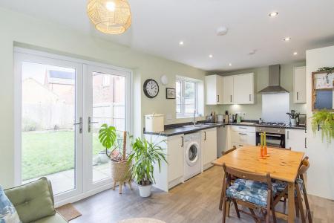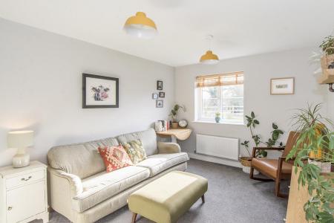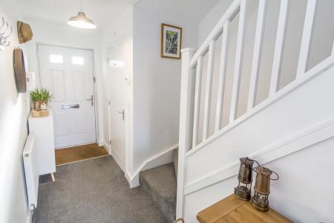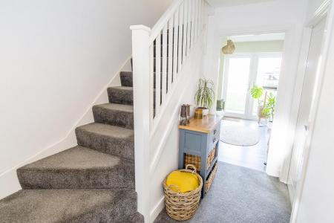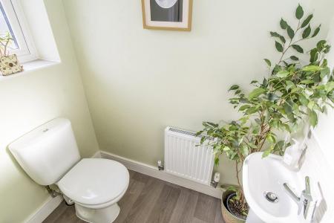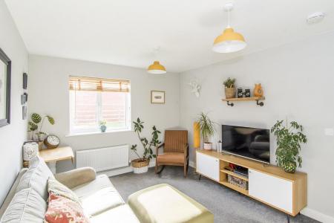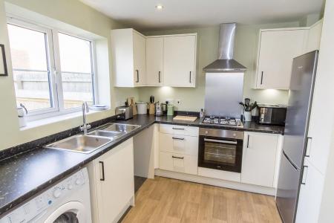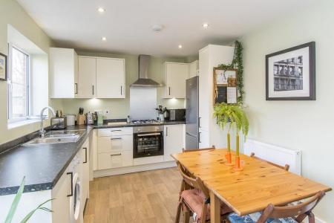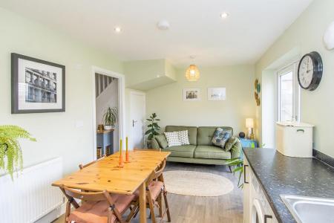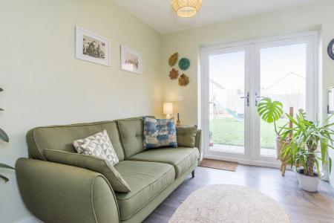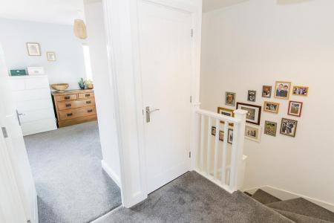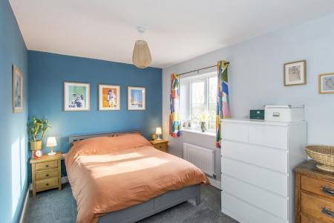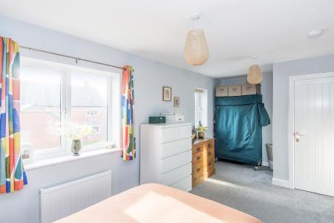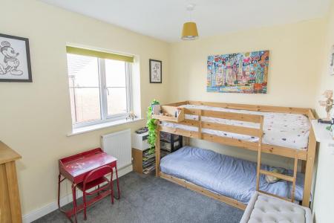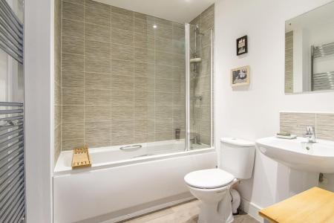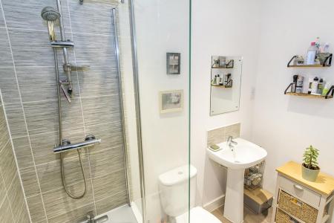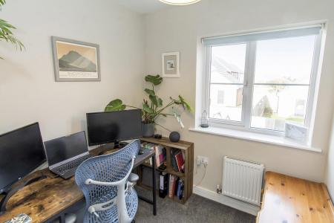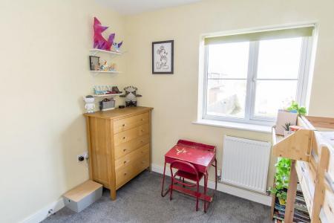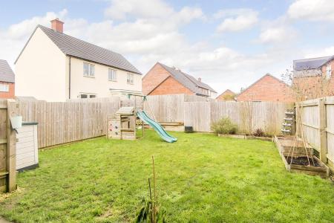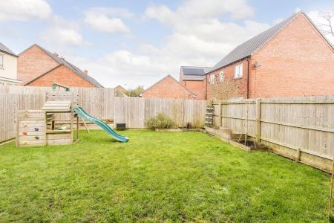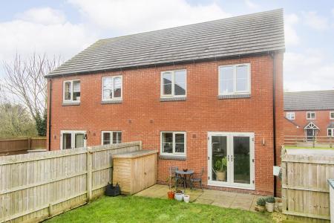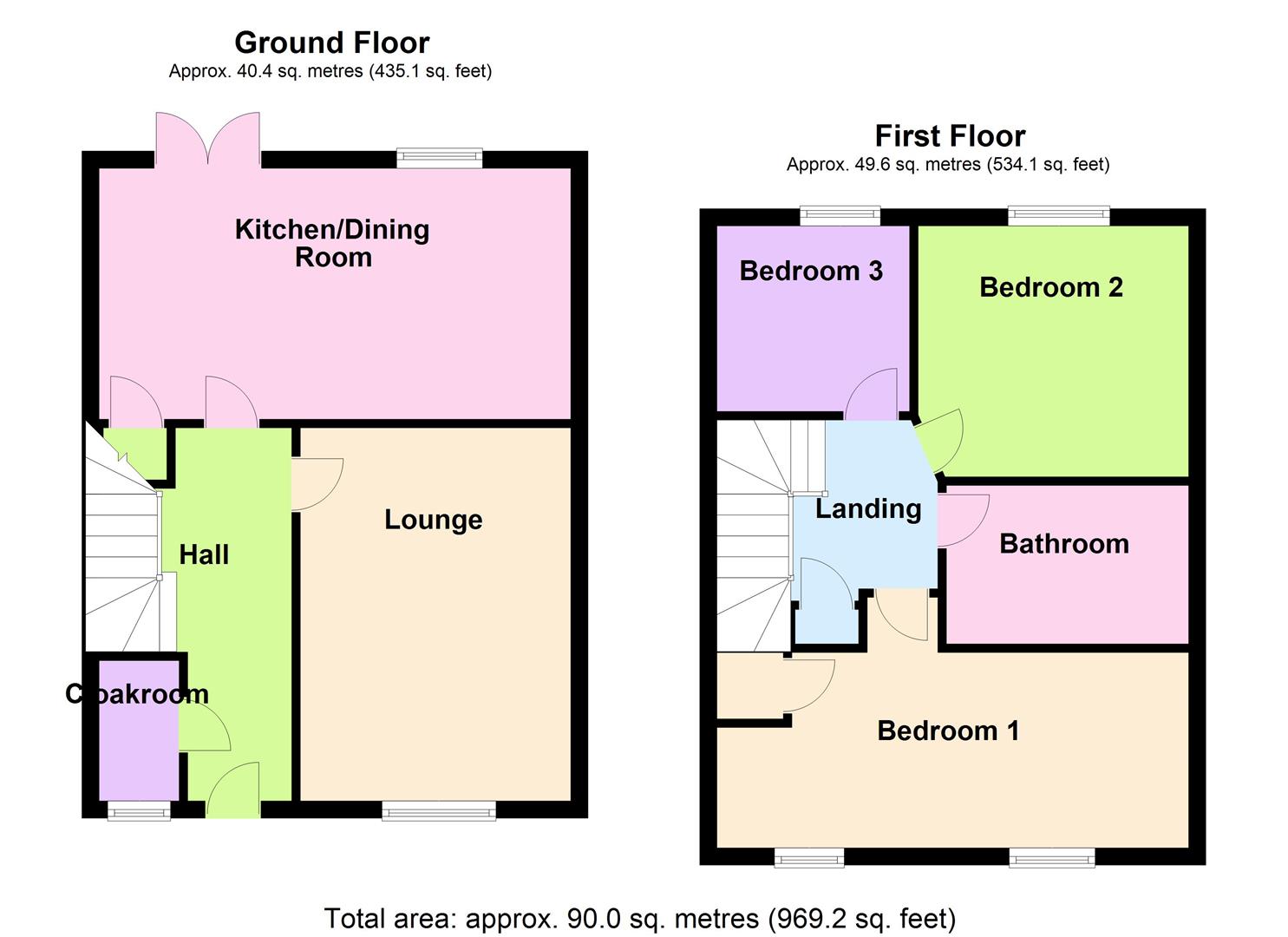- Stunning 3 bedroom semi-detached
- Cloakroom
- Lounge
- Dining Kitchen
- Two double bedrooms & one single
- Family bathroom
- Parking spaces
- Garden
- 40% Shared ownership
3 Bedroom Semi-Detached House for sale in North Kilworth
Welcome to Stablefields Drive, a charming three-bedroom semi-detached house located in the tranquil village of North Kilworth. This modern property offers a fantastic opportunity for those seeking a 40% shared ownership arrangement, making it an ideal choice for first-time buyers or families looking to settle in a peaceful community. Upon entering, you are greeted by a welcoming hall that leads to a convenient cloakroom. The spacious lounge provides a comfortable space for relaxation, while the family dining kitchen is perfect for entertaining and enjoying meals together. This well-designed layout ensures that the heart of the home is both functional and inviting. The property boasts two generously sized double bedrooms, alongside a single bedroom that can serve as a guest room, study, or playroom. The family bathroom is equipped with a shower over the bath, catering to all your bathing needs. Step outside to discover the enclosed rear garden, which is mainly laid to lawn and features a lovely paved patio area. This outdoor space is perfect for children to play, hosting summer barbecues, or simply enjoying the fresh air in a private setting. Additionally, the property benefits from a drive that provides ample off-road parking, ensuring convenience for you and your guests. Situated in a quiet location, Stablefields Drive offers a serene lifestyle while still being within easy reach of local amenities and transport links. This delightful home is a wonderful opportunity to embrace modern living in a picturesque setting. Don't miss your chance to make this property your own.
Entrance Hall - Enter via a modern composite front door into this warm and welcoming hall where you will find a radiator and the staircase rises to the first floor.
Downstairs Wc - 1.60m x 0.97m (5'3" x 3'2") - Fitted with a low level WC and pedestal wash hand basin. Radiator. Luxury vinyl flooring. Opaque window to the front aspect.
Lounge - 4.34 x 3.15 - The cosy lounge has a window to the front aspect and a radiator.
Lounge Photo Two -
Kitchen/Diner - 5.49 x 2.92 - The kitchen area is fitted with a wide range of modern cabinets and complimenting surfaces. Stainless steel bowl and half sink unit with mixer taps. Built under oven, gas hob with extractor over. There is space for a washing machine and fridge-freezer. There is ample room for a dining table and a sofa. Luxury vinyl flooring, window to the rear aspect and a set of French doors opening into the garden.
Kitchen Photo -
Family Area Photo -
Landing - Open balustrade. Airing cupboard.
Bedroom One - 5.49 x 2.69 - A double bedroom with dual aspect windows to the front aspect. Radiator. Storage cupboard.
Bedroom One Photo Two -
Bedroom Two - 3.23 x 2.57 - A double bedroom with a window to the rear aspect. Radiator.
Bedroom Three - 1.98 x 2.16 - A single bedroom with a window to the rear aspect and a radiator. Currently being used as a work from home office.
Bathroom - 1.91m x 1.65m (6'3" x 5'05") - Fitted with a low level WC. Pedestal wash hand basin Bath with shower and side screen. Chrome heated towel rail. Ceramic wall and floor tiles. Luxury vinyl flooring.
Garden - The rear garden has a paved patio and is mainly laid to lawn with a gravelld shrub border. Gated access to the drive.
Rear Elevation Photo -
Parking - The brick paved drive provides ample off road parking. Gated access to the rear garden.
About The Area - North Kilworth is a highly desirable village set in the heart of the South Leicestershire countryside. Home to Kilworth Springs Golf Club, Kilworth House Hotel & Theatre and a brand new marina, North Kilworth represents the epitome of English country living. Suitable for rural and commuter living alike, North Kilworth is well positioned for access to the M1 motorway and within easy reach of the A14. The picturesque town of Market Harborough is a short drive away providing direct train links to London St Pancras in under an hour.
Rent & Service Charges - This is a part buy, part rent scheme. The share option is based on the full market value of �315,000. 40% share (�126,000) Rent (�470.22)You will also pay a service charge of approximately �40.89 per month.
Property Ref: 777588_33627478
Similar Properties
Cheney Court, Husbands Bosworth, Lutterworth
1 Bedroom Apartment | £119,000
Welcome to this charming one-bedroom first-floor apartment located in the popular Cheney Court, situated in the delightf...
3 Bedroom Country House | £1,500pcm
A particularly spacious family home, recently converted from former stables for Bitteswell Hall. The double glazed and o...
Richardson Close, Broughton Astley, Leicester
3 Bedroom Detached House | £1,150pcm
Situated on Richardson Close in Broughton Astley this delightful three-bedroom, two bathroom house is waiting to be disc...
3 Bedroom Semi-Detached House | Shared Ownership £142,500
Situated in the residential area of Daisy Close, Lutterworth, this delightful three-bedroom semi-detached house offers a...
2 Bedroom Terraced House | £170,000
Situated in the popular area of Wycliffe Terrace, this delightful mid-terrace house offers a perfect blend of comfort an...
2 Bedroom Semi-Detached House | £189,800
Welcome to this charming two-bedroom end-terraced house located on Copse Close in town of Lutterworth. This property, bu...

Adams & Jones Estate Agents (Lutterworth)
Lutterworth, Leicestershire, LE17 4AP
How much is your home worth?
Use our short form to request a valuation of your property.
Request a Valuation
