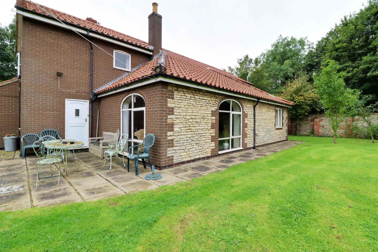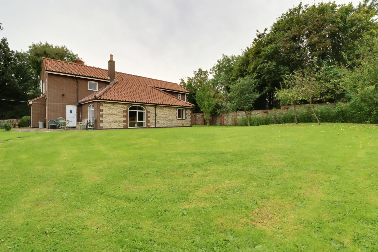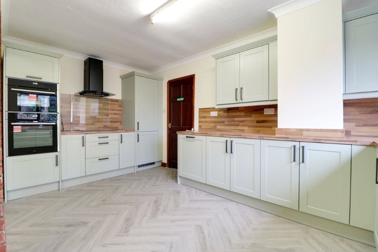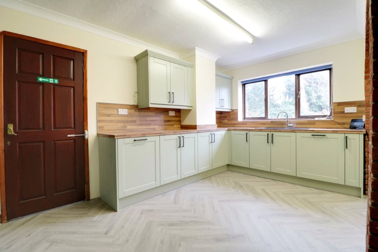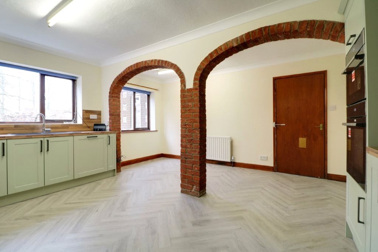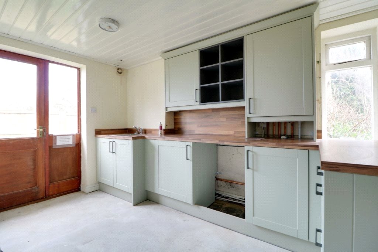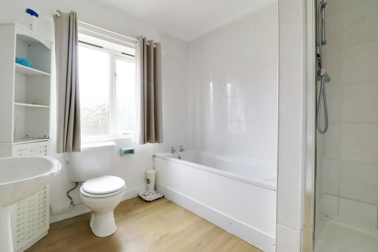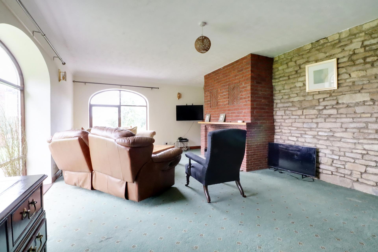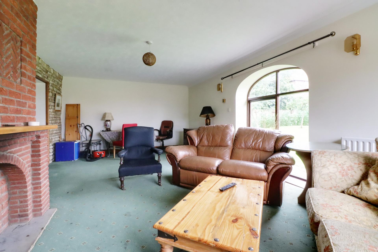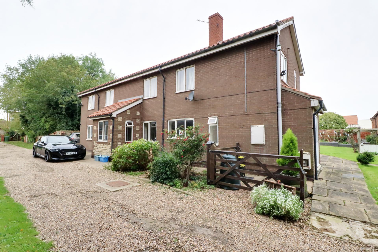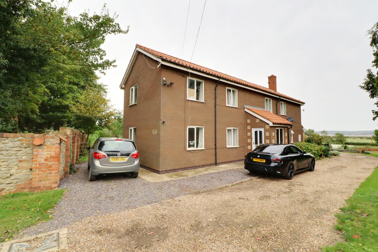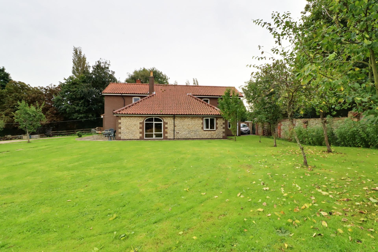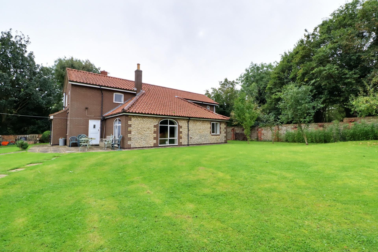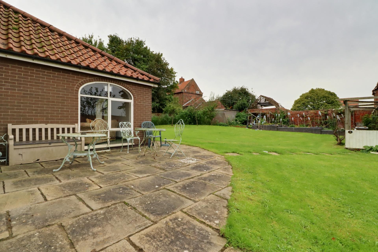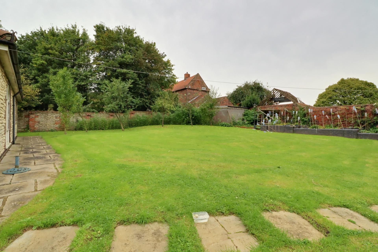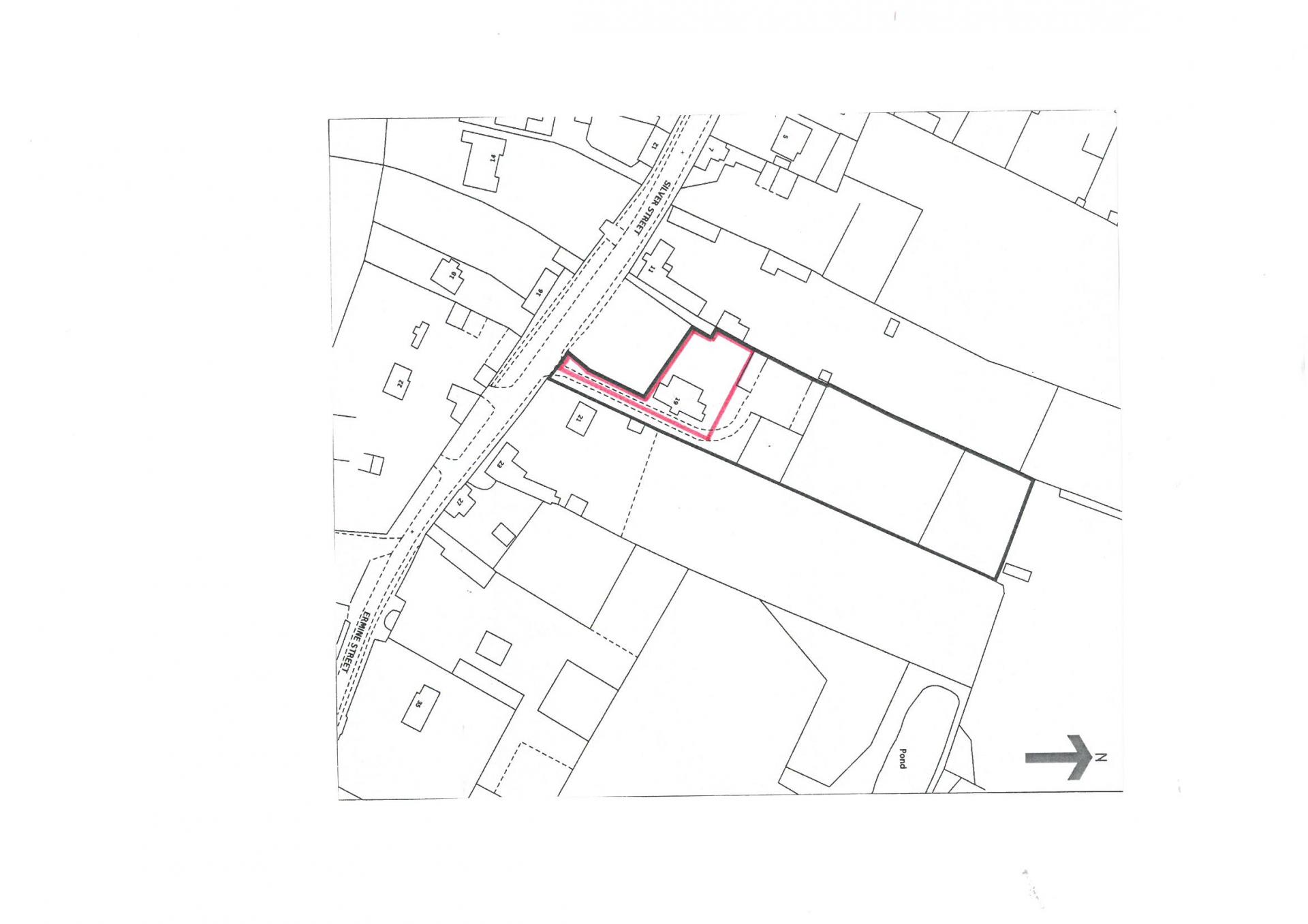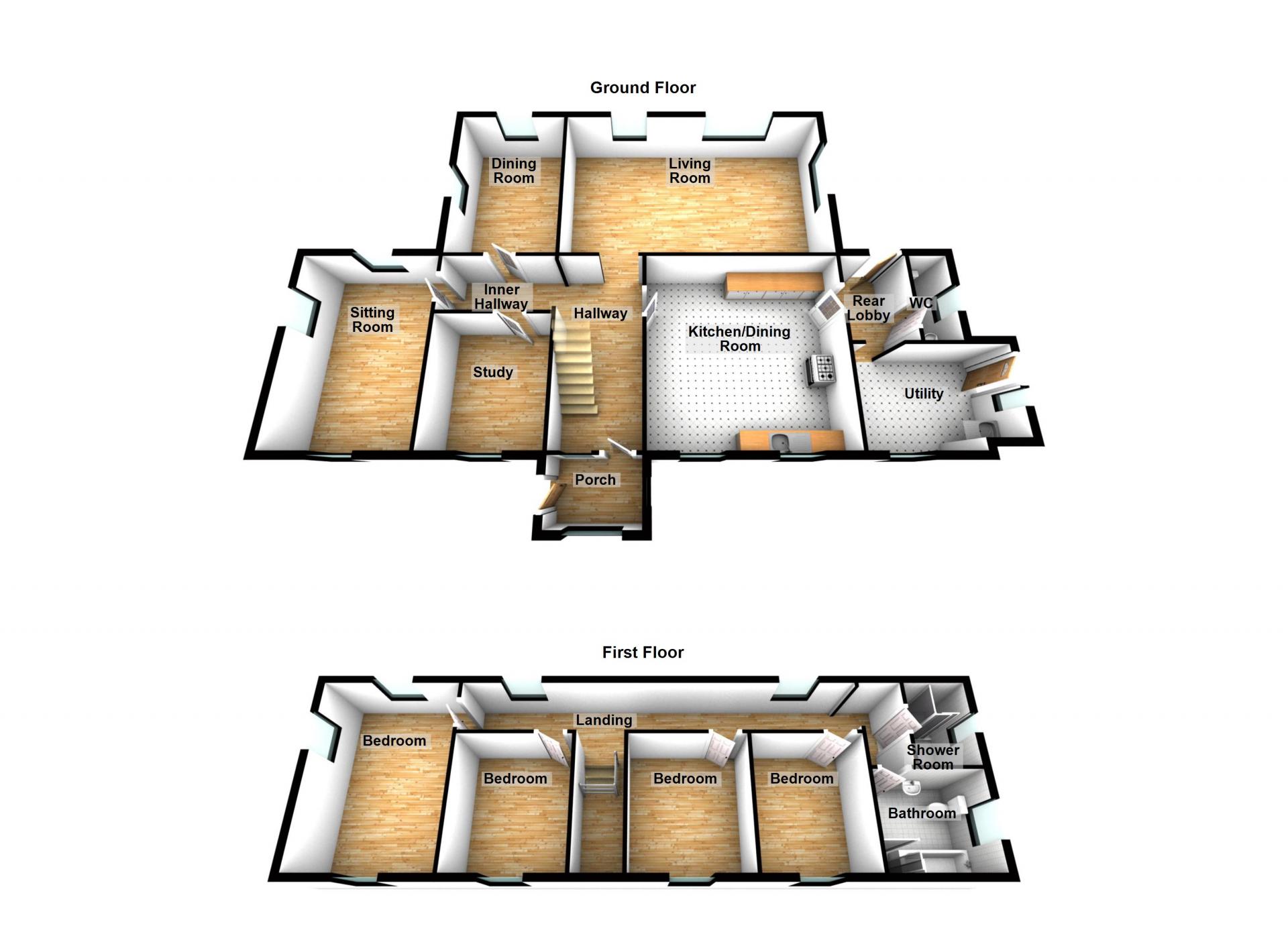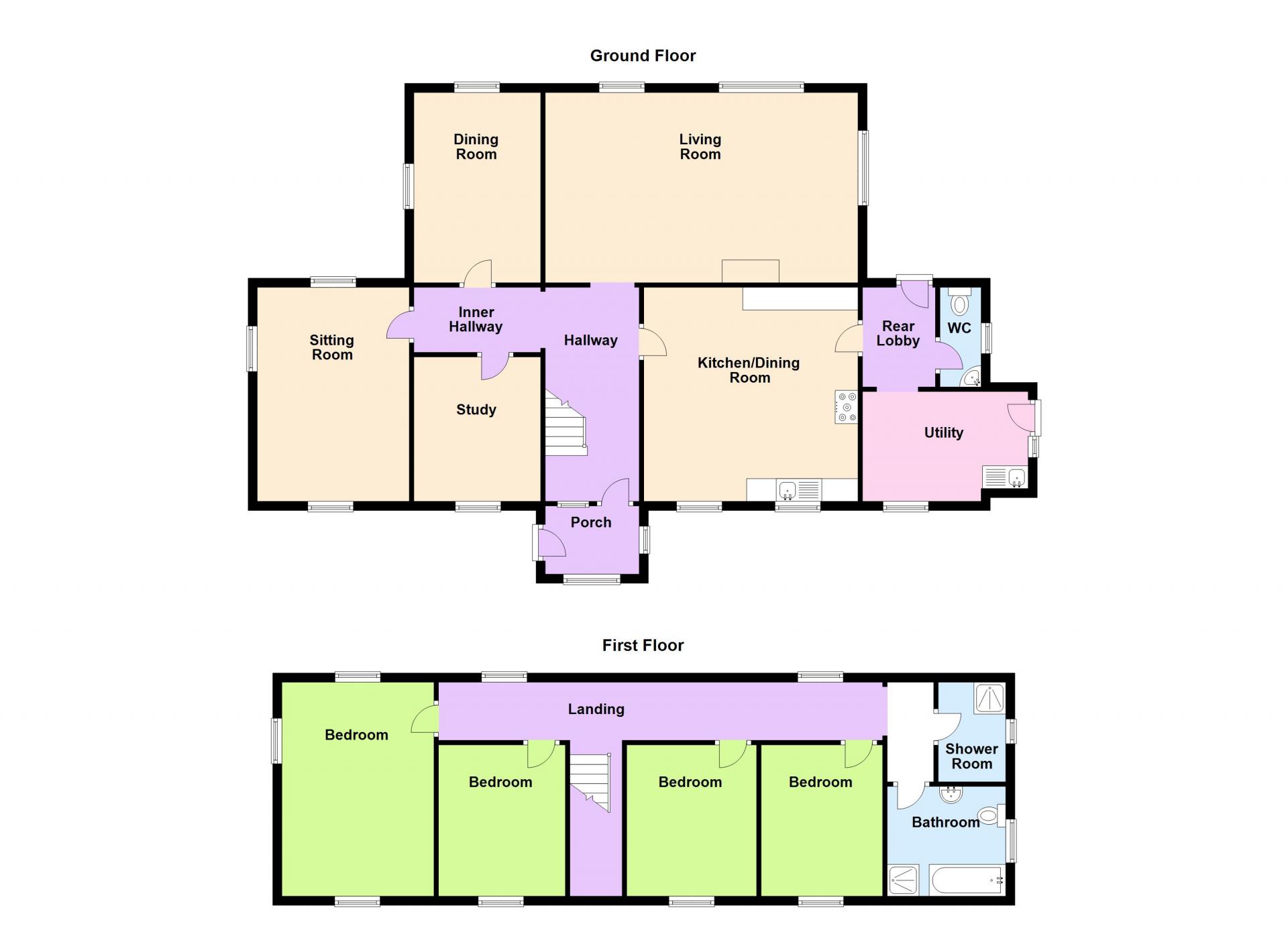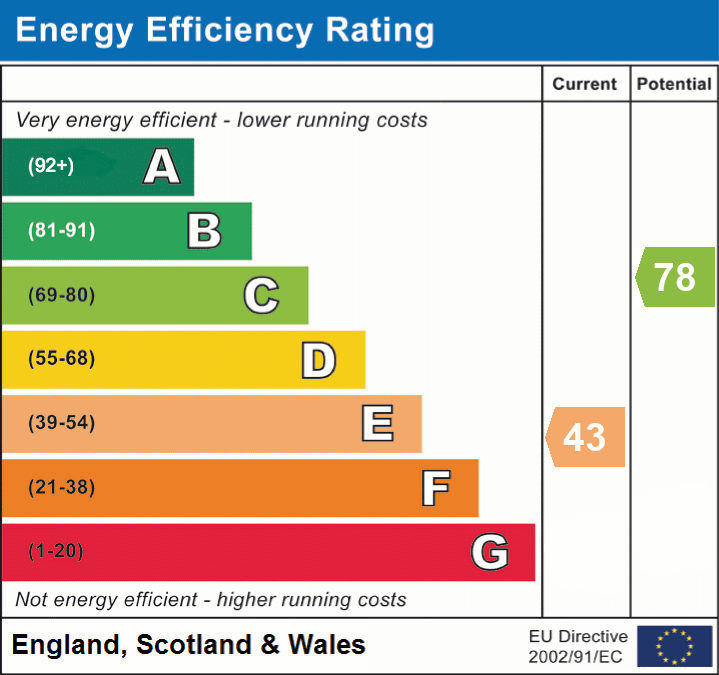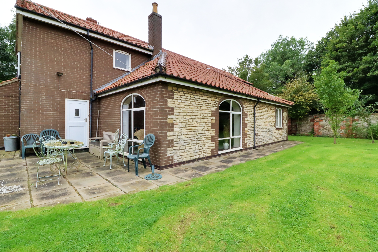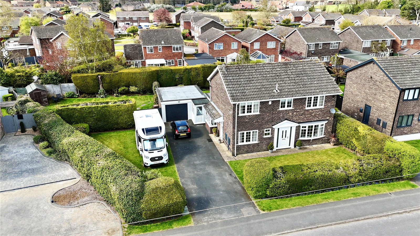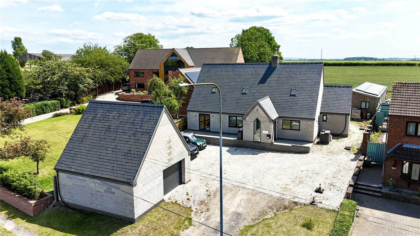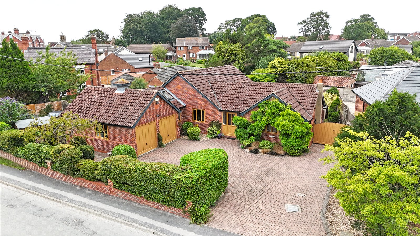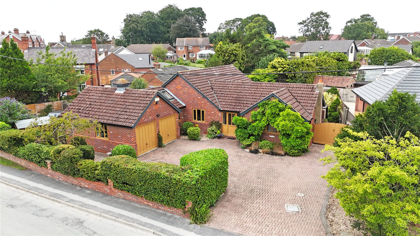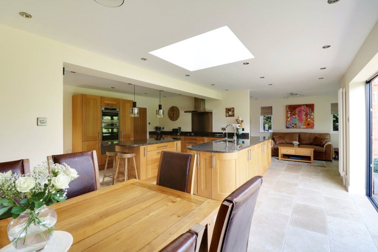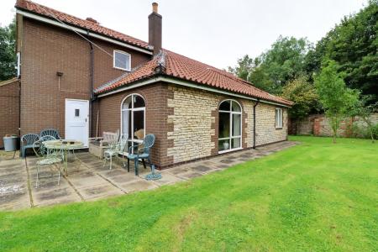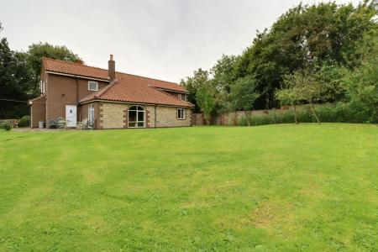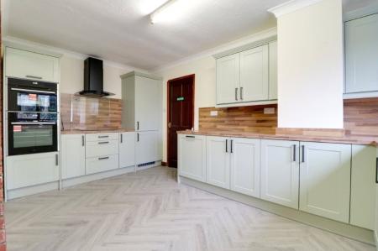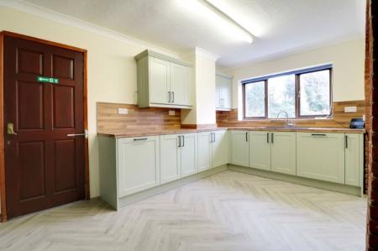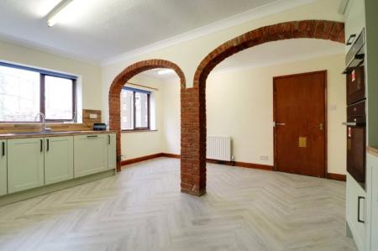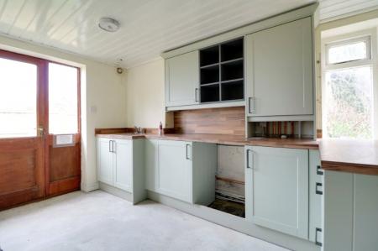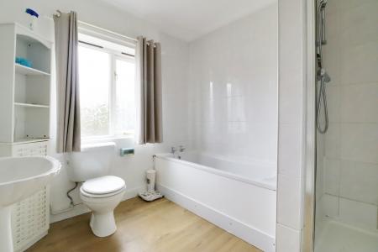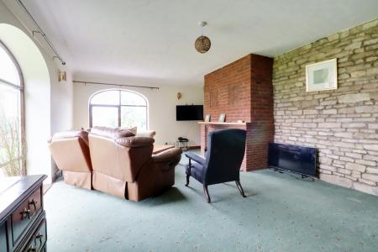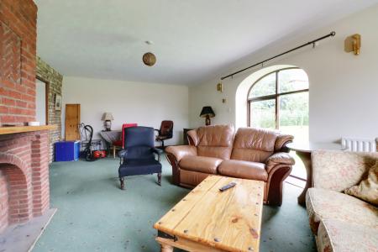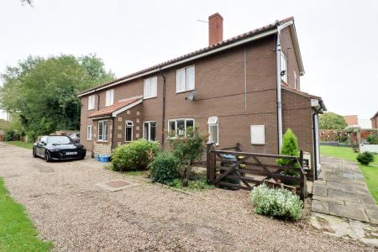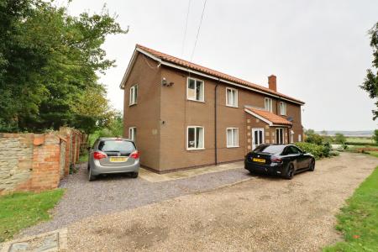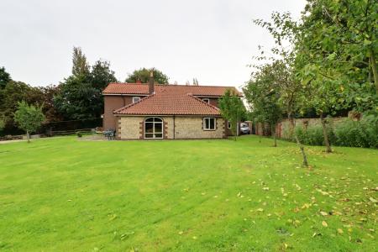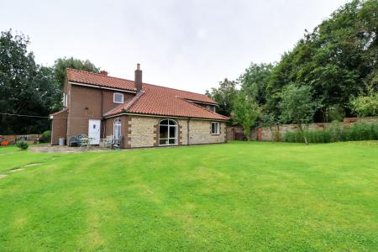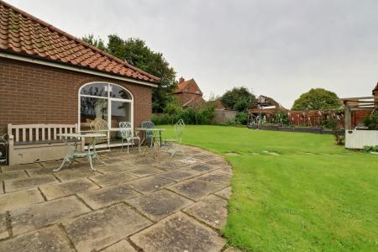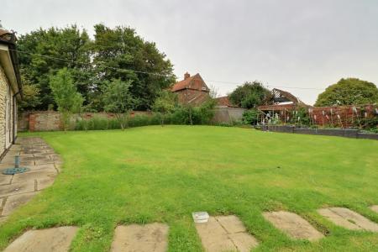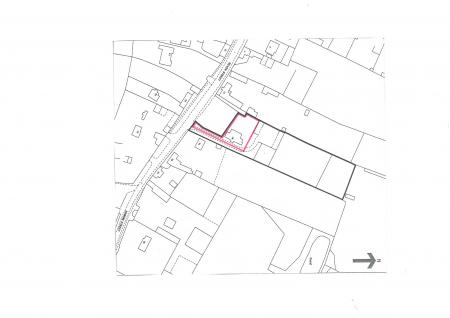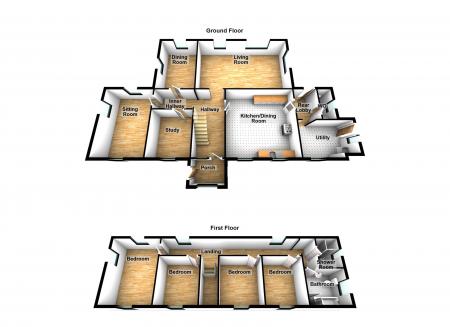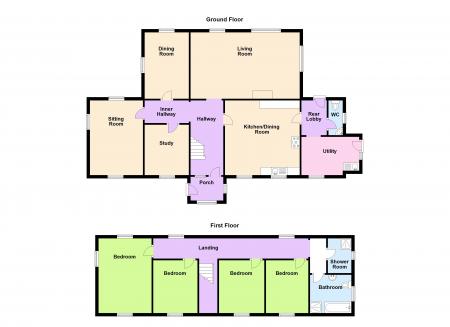- 4 BEDROOMS
- 4 RECEPTION ROOMS
- A LARGE DETACHED FAMILY HOME
- FITTED DINING KITCHEN & UTILITY ROOM
- MAIN BATHROOM & SHOWER ROOM
- NO UPWARD CHAIN
- NOT TO BE MISSED
- PRIVATE MATURE GARDENS
- PRIVATE VILLAGE LOCATION WITH RIVER HUMBER VIEWS
4 Bedroom Detached House for sale in North Lincolnshire
**NEW KITCHEN, BOILER AND UTILITY ROOM FITTED ** AVAILABLE WITH THE BENEFIT OF IMMEDIATE VACANT POSSESSION ** PRIVATE POSITION WITH VIEWS TOWARDS THE RIVER HUMBER ** 'Sussex House' is a fine executive detached house built in 1986 being privately positioned within the beautiful village of Winteringham. The deceptively spacious and well proportioned accommodation provides excellent versality and is therefore an ideal family purchase with scope for a scheme of updates if required. The accommodation comprises, front entrance porch, inner hallway, spacious dining kitchen with a useful utility room and cloakroom, 4 excellent reception rooms with the main lounge of an excellent size enjoying views across the garden. The first floor benefits from 4 generous bedrooms, a main bathroom and seperate shower room. Set back from Silver Street down a private driveway leading to a private principally lawned mature garden.With a barn available via separate negotiation. Finished with double glazing and a gas fired central heating system. EPC Rating; E. Council Tax Band; F. View via our Finest department in Brigg.
** FINE INDIVIDUAL DETACHED FAMILY HOME ** 4 EXCELLENT RECEPTION ROOMS ** 4 BEDROOMS ** PRIVATE POSITION WITH VIEWS TOWARDS THE RIVER HUMBER ** 'Sussex House' is a fine executive detached house built in 1986 being privately positioned within the beautiful village of Winteringham. The deceptively spacious and well proportioned accommodation provides excellent versality and is therefore an ideal family purchase with scope for a scheme of updates if required. The accommodation comprises, front entrance porch, inner hallway, spacious dining kitchen with a useful utility room and cloakroom, 4 excellent reception rooms with the main lounge of an excellent size enjoying views across the garden. The first floor benefits from 4 generous bedrooms, a main bathroom and seperate shower room. Set back from Silver Street down a private driveway leading to a private principally lawned mature garden. Finished with double glazing and a gas fired central heating system. EPC Rating; E. Council Tax Band; F. ** AVAILABLE WITH THE BENEFIT OF IMMEDIATE VACANT POSSESSION ** View via our Finest department in Brigg.
FRONT BEDROOM 2 2.84m x 3.34m (9' 4" x 10' 11")
BATHROOM 2.66m x 2.39m (8' 9" x 7' 10"). With window to the side, a modern panelled bath in white tiled surround, fully tiled shower cubicle with electric shower, coved moulding and artex finish to ceiling and laminate flooring.
SHOWER ROOM 2.24m x 1.53m (7' 4" x 5' 0"). With window to the side, a fully tiled shower cubicle with electric shower, latted linen shelving and with water cylinder.
BEDROOM 4 2.77m x 3.41m (9' 1" x 11' 2"). With window to the front, coved moulding and artex finish to the ceiling.
MASTER BEDROOM 1 4.72m x 3.39m (15' 6" x 11' 1"). With front side ad rear windows, coved moulding and artex finish to the ceiling.
PORCH 2.11m x 1.51m (6' 11" x 4' 11"). With hardwood single glazed front and side windows, exposed brick and stone walling, a period style four panel inner door with inset fan light leads through to;
SITTING ROOM 3.32m x 4.74m (10' 11" x 15' 7"). With front, side and rear windows.
DINING ROOM 4.1m x 2.73m (13' 5" x 8' 11"). With rear and side windows, win arch displays and coved moulding and artex finish to the ceiling.
FRONT BEDROOM 3 4.72m x 3.39m (15' 6" x 11' 1"). With window to the front, coved moulding and artex finish to the ceiling.
DINING KITCHEN 4.7m x 4.7m (15' 5" x 15' 5"). With two front windows, coved moulding and artex finish to the ceiling, twin central brick arches which leads from the dining/breakfast area to the kitchen, connecting door to the hallway, a range of high and low level kitchen units with white oak styled door fronts, patterned worktop surfaces, glass fronted display cupboards, broad space for a cooker range, stainless steel sink unit and leading through to;
UTILITY ROOM 3.65m x 2.4m (12' 0" x 7' 10"). With front window, a side single glazed window with matching adjoining side light, whitewashed timber style ceiling, oil fired floor standing central heating boiler, stainless steel sink drainer unit with base cupboard beneath and space for a dryer and washing machine with plumbing available.
ENTRANCE HALL 2.07m x 4.7m (6' 9" x 15' 5"). With coved moulding to the ceiling, traditional straight flight timber staircase with balustrading to the first floor and an understairs cloak/storage cupboard.
STUDY 2.78m x 3.17m (9' 1" x 10' 5")
SPACIOUS PLEASANT REAR LOUNGE 4.15m x 6.97m (13' 7" x 22' 10"). With rear and side arch top display windows, coved moulding and artex finish to the ceiling, a brick built fireplace with polished mantel top, inset open fire with basket grate and dressed stonework to one wall.
REAR ENTRANCE HALL With a split stable style hardwood entrance door with inset light and leading off;
CLOAKROOM With a low flush WC suite in pale grey, matching wash hand basin with tiled splash back and coved moulding to the ceiling.
REAR FIRST FLOOR LANDING Leading off to;
BEDROOM 5 4.72m x 3.39m (15' 6" x 11' 1"). With front side ad rear windows, coved moulding and artex finish to the ceiling.
INNER LANDING With window to the rear and leading off to;
FURTHER INNER LANDING Leading off to;
Important Information
- This is a Freehold property.
Property Ref: 567685_PFA230757
Similar Properties
4 Bedroom Detached House | Asking Price £399,000
**NEW KITCHEN, BOILER AND UTILITY ROOM FITTED ** AVAILABLE WITH THE BENEFIT OF IMMEDIATE VACANT POSSESSION ** PRIVATE PO...
Mill Lane, Scawby, Brigg, Lincolnshire, DN20
4 Bedroom Detached House | £395,000
** HIGHLY DESIRABLE VILLAGE POSITION ** OPEN VIEWS TO THE FRONT ** EXTENDED TO THE REAR ** A traditional detached family...
Brigg Road, Wrawby, Lincolnshire, DN20
2 Bedroom Apartment | £395,000
** STUNNING SOUTH FACING COUNRTYSIDE VIEWS TO THE REAR ** IN NEED OF INTERNAL & EXTERNAL FINISHING ** 'The Bungalow' off...
Vicarage Road, Wrawby, Brigg, Lincolnshire, DN20
3 Bedroom Apartment | £400,000
** NO UPWARD CHAIN ** SOUGHT AFTER VILLAGE LOCATION ** SPACIOUS INDIVIDUAL BUNGALOW ** A rare opportunity to purchase an...
3 Bedroom Detached Bungalow | Asking Price £400,000
** NO UPWARD CHAIN ** SOUGHT AFTER VILLAGE LOCATION ** SPACIOUS INDIVIDUAL BUNGALOW ** A rare opportunity to purchase an...
4 Bedroom Detached House | Asking Price £425,000
** OPEN VIEWS TO THE FRONT ** LARGELY EXTENDED ACCOMMODATION ** An outstanding modern detached house peaceful location o...
How much is your home worth?
Use our short form to request a valuation of your property.
Request a Valuation

