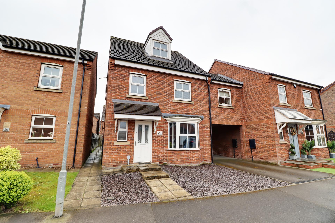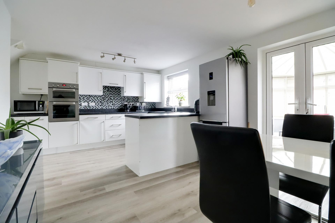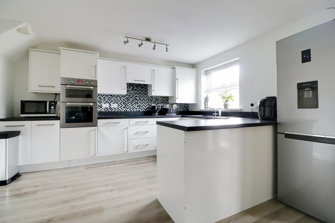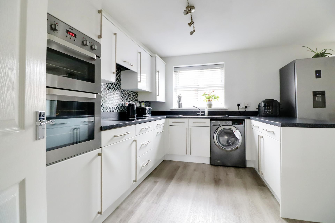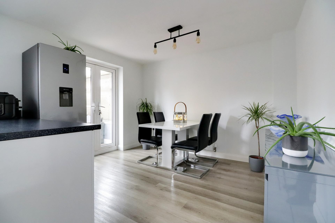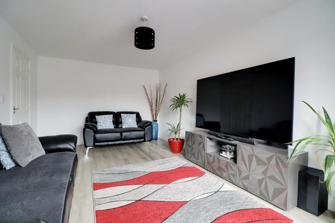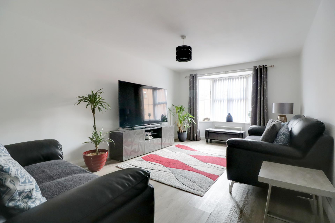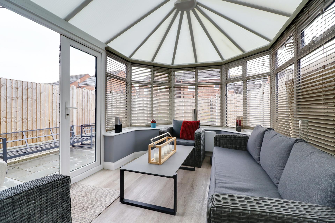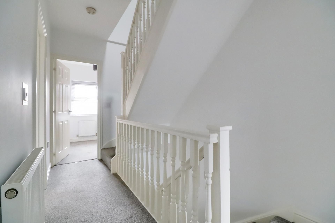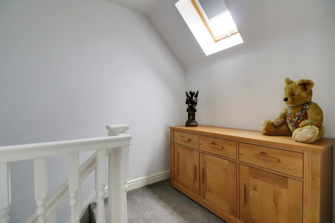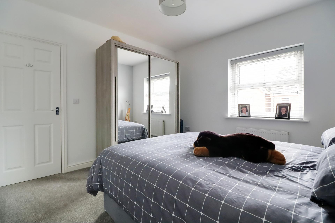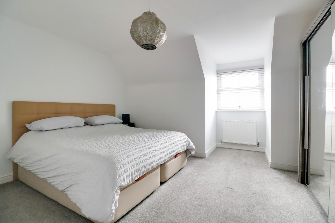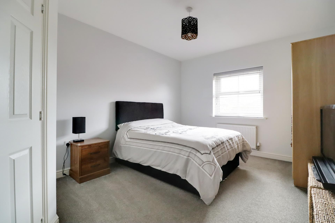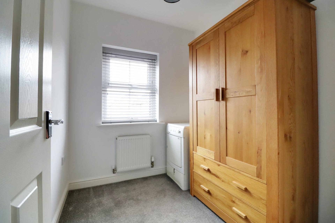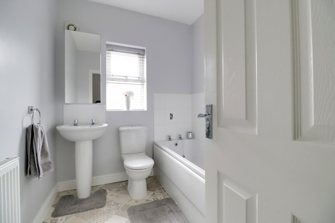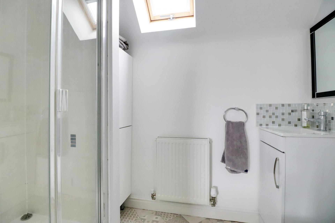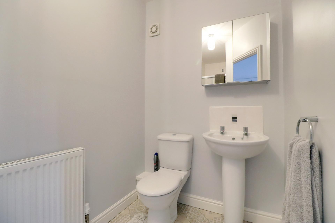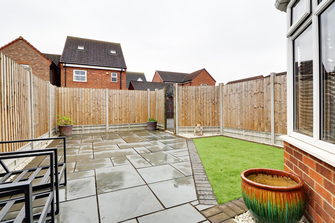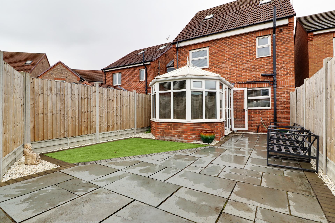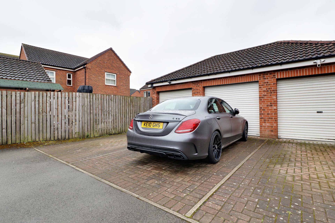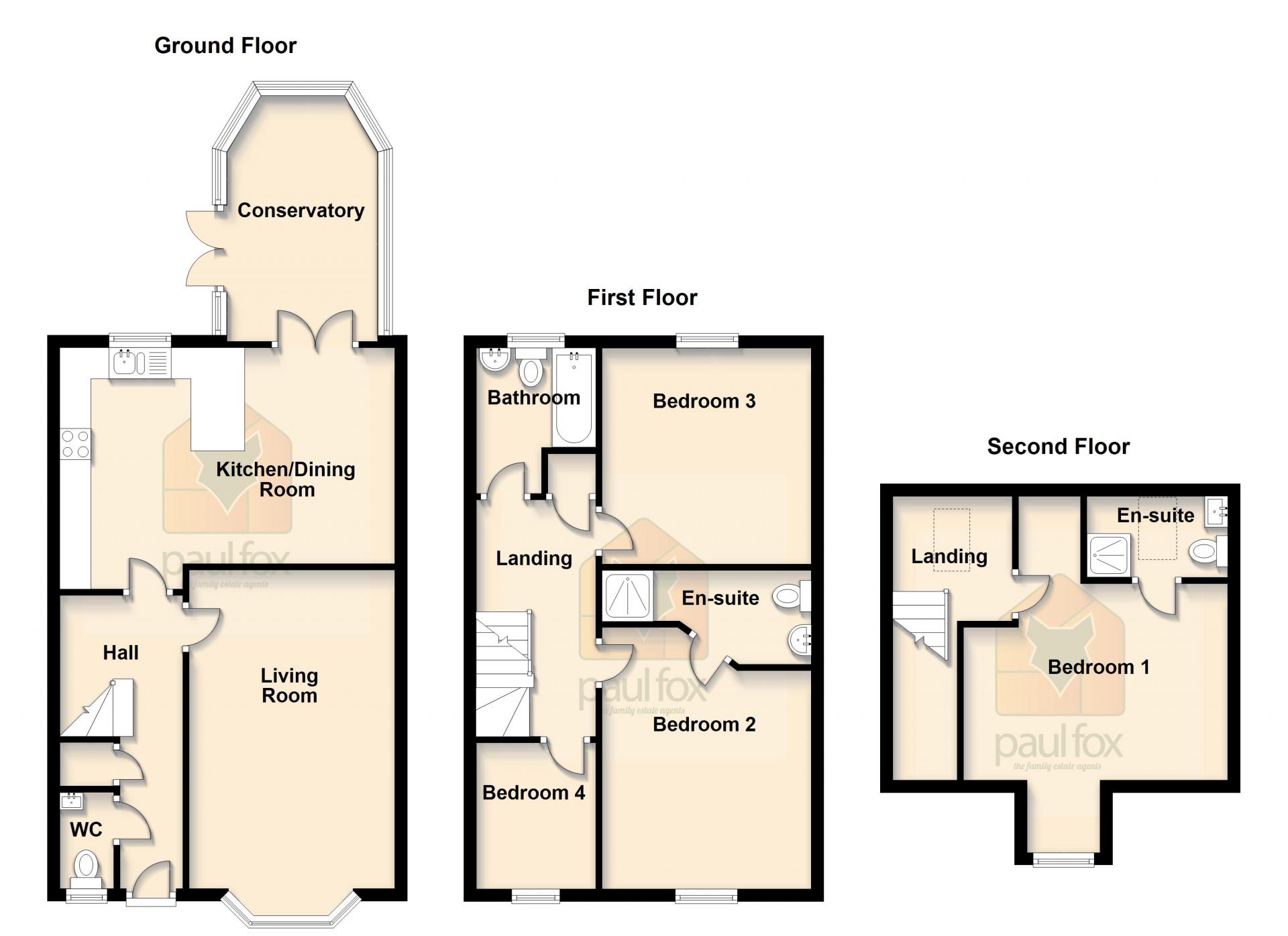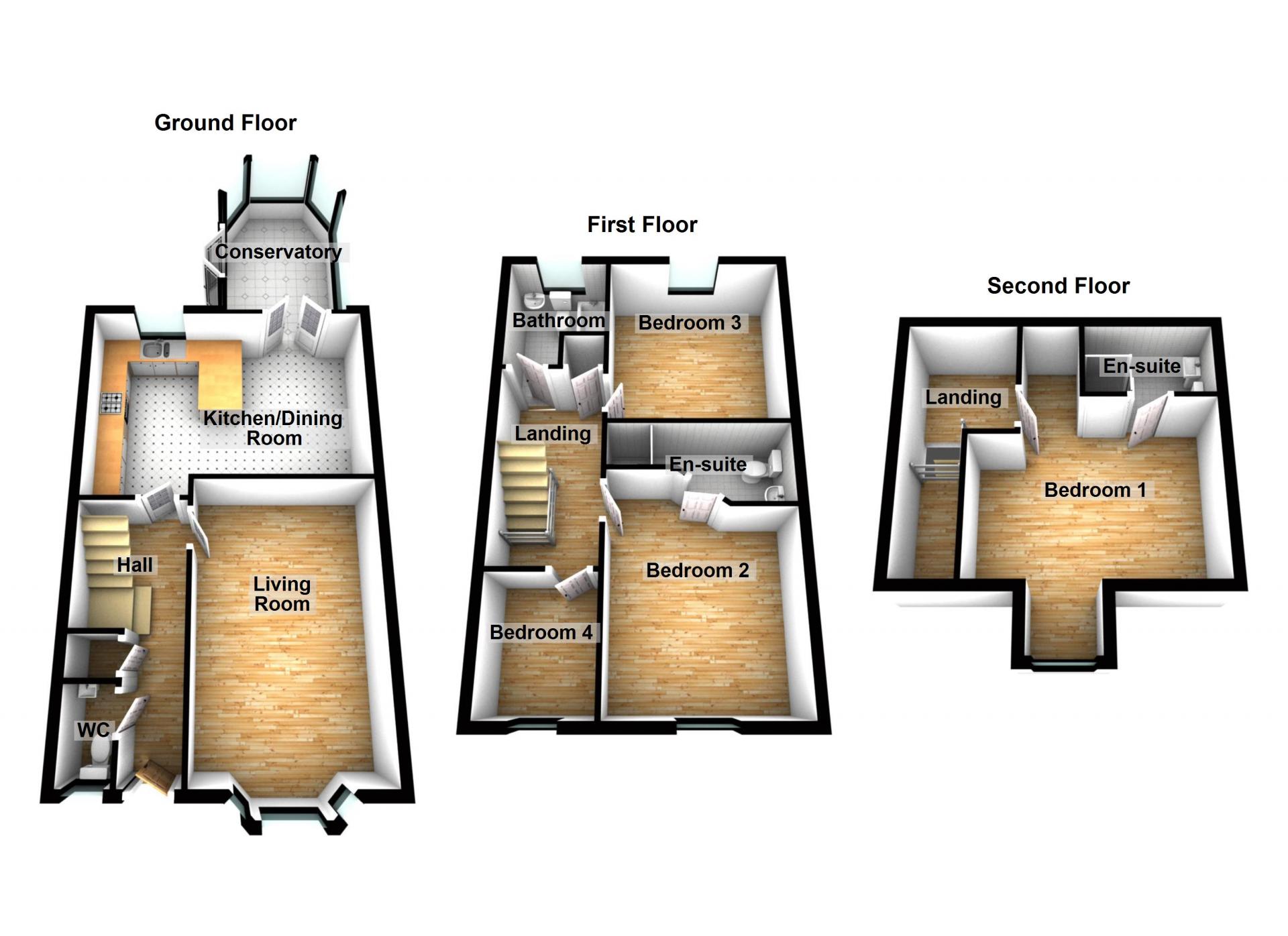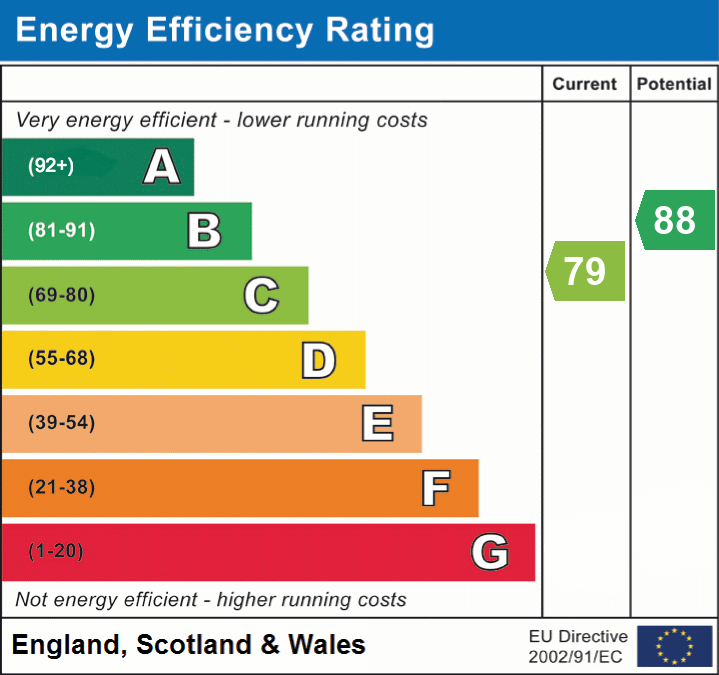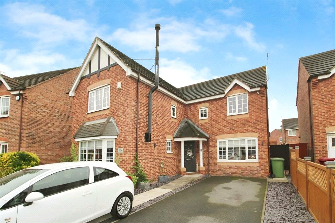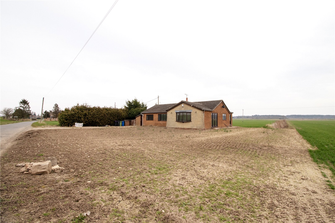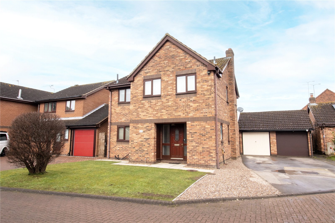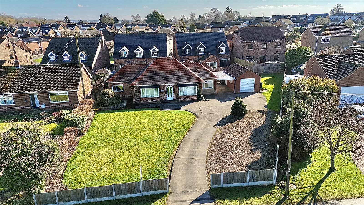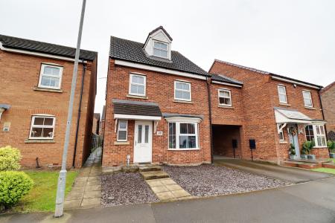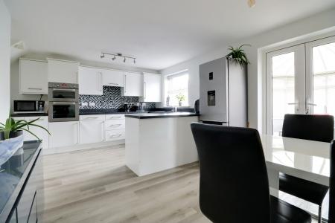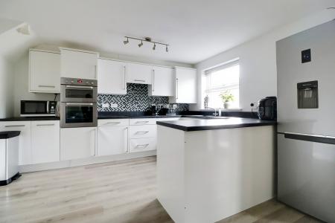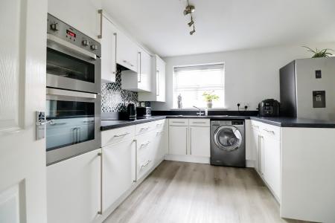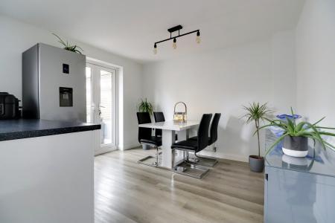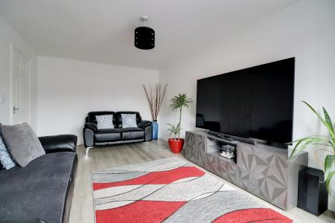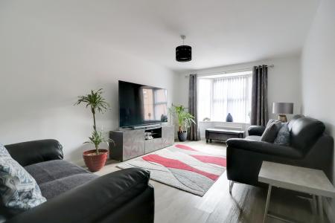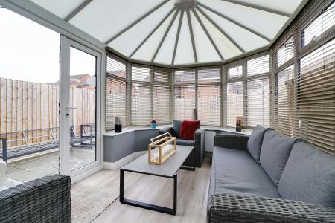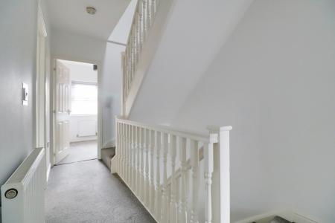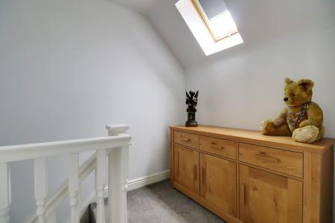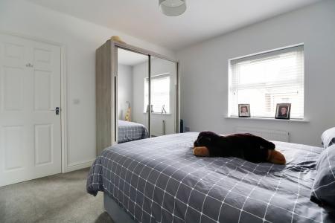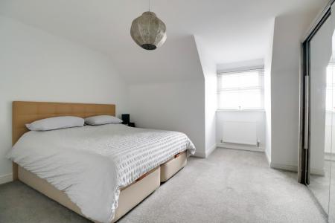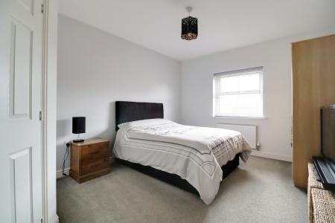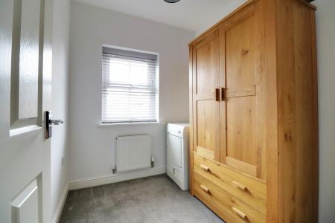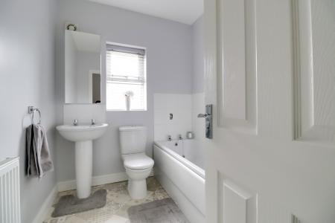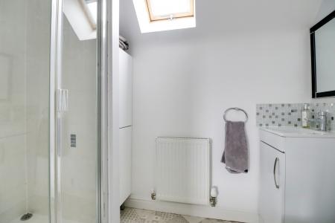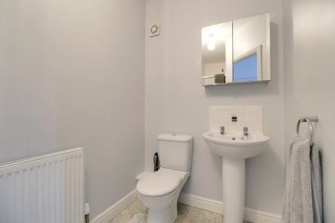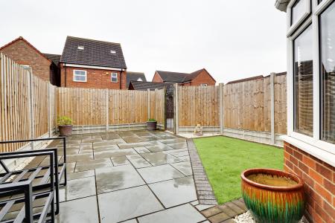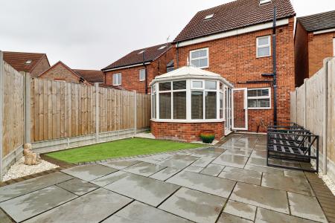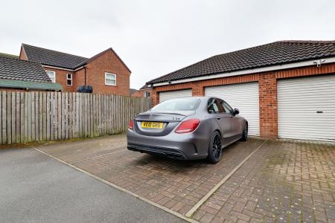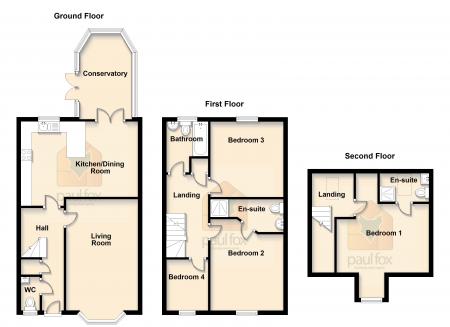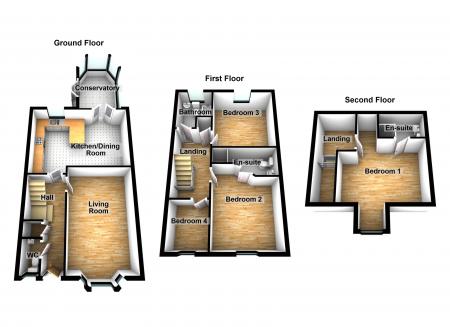- 4 GENEROUS BEDROOMS WITH 2 EN-SUITES
- A STUNNING LINK-DETACHED FAMILY HOME
- BEAUTIFULLY PRESENTED ACCOMMODATION OVER 3 FLOORS
- FAMILY BATHROOM
- HIGHLY SOUGTH AFTER LOCATION
- OPEN PLAN DINING KITCHEN WITH A REAR CONSERVATORY
- PRIVATE LANDSCAPED REAR GARDEN
- REAR DRIVEWAY & GARAGING
- SPACIOUS FRONT LIVING ROOM
- VIEWING COMES HIGHLY RECOMMENDED
4 Bedroom Detached House for sale in North Lincolnshire
** REAR DRIVEWAY & GARAGING ** SOUTH FACING REAR GARDEN ** A stunning link-detached family home located within a highly sought after area offering beautifully presented and deceptively spacious accommodation arranged over 3 floors. Entered via a front hallway with a useful store cupboard and cloakroom, front facing living room, modern fitted open plan dining kitchen with 'French' doors to a rear conservatory. The first floor has a central landing leading to 3 bedrooms with a en-suite shower room and main family bathroom. The second floor provides a generous master bedroom suite that benefits from a further en-suite shower room. The rear has a driveway and single garage with the fully enclosed private garden having been landscaped for ease of maintenance and to provide an excellent area to entertain. Finished with full double glazing and a modern gas fired central heating system. Viewing comes with the agents highest of recommendations. View via our Scunthorpe office.
** REAR DRIVEWAY & GARAGING ** SOUTH FACING REAR GARDEN ** A stunning link-detached family home located within a highly sought after area offering beautifully presented and deceptively spacious accommodation arranged over 3 floors. Entered via a front hallway with a useful store cupboard and cloakroom, front facing living room, modern fitted open plan dining kitchen with 'French' doors to a rear conservatory. The first floor has a central landing leading to 3 bedrooms with a en-suite shower room and main family bathroom. The second floor provides a generous master bedroom suite that benefits from a further en-suite shower room. The rear has a driveway and single garage with the fully enclosed private garden having been landscaped for ease of maintenance and to provide an excellent area to entertain. Finished with full double glazing and a modern gas fired central heating system. Viewing comes with the agents highest of recommendations. View via our Scunthorpe office.
ENTRANCE HALLWAY 6'6" x 15'6" (1.98m x 4.72m). With front double glazed entrance door with frosted patterned glazing, attractive luxury vinyl flooring, staircase leading to the first floor accommodation with open spell balustrading, useful built-in storage cupboard and access through to the dining kitchen and living room.
CLOAKROOM 2'10" x 5'1" (0.86m x 1.55m). Enjoys a front uPVC double glazed window with patterned glazing, a two piece suite in white comprising a low flush WC, corner fitted vanity wash hand basin with tiled splash back and detailed cushioned flooring.
FINE FRONT LIVING ROOM 10'10" x 16'10" (3.3m x 5.13m). Plus projecting uPVC double glazed bay window, luxury vinyl flooring and TV point
LARGE OPEN PLAN DINING KITCHEN 17'8" x 12'9" (5.38m x 3.89m). With a rear uPVC double glazed window, an internal matching French door leads to the conservatory and continuation of matching flooring from the entrance hallway. The kitchen enjoys an extensive range of modern gloss white finished matching low level units drawer units and wall units with brushed aluminum style pull handles, integral dishwasher and fridge, a complementary patterned rolled edge working top surface with matching uprising, part tiled splash backs, a one and a half bowl sink unit with drainer to the side and block mixer tap, built-in electric hob with extractor above and an eye level double oven and a concealed wall mounted Ideal gas central heating boiler with programmer beneath.
CONSERVATORY 7'11" x 12' (2.41m x 3.66m). Having dwarf walling with above uPVC double glazed windows, side French doors leading to the garden, polycarbonate hipped and pitched roof and luxury vinyl flooring.
FIRST FLOOR LANDING 6'6" x 12'6" (1.98m x 3.8m). Has a return staircase with open spell balustrading leading to the second floor and built-in airing cupboard with large cylinder tank.
FRONT DOUBLE BEDROOM 2 10'10" x 14' (3.3m x 4.27m). With front uPVC double glazed window and doors to;
EN-SUITE SHOWER ROOM 10'10" x 11'7" (3.3m x 3.53m). Enjoying a modern suite in white comprising a low flush WC, pedestal wash hand basin with tiled splash back with mirrored cabinet above, a walk-in shower cubicle with overhead main shower, inset tiled walls and glazed screen, detailed cushioned flooring and extractor.
REAR DOUBLE BEDROOM 3 11' x 11'3" (3.35m x 3.43m). With rear uPVC double glazed window.
FRONT BEDROOM 4 6'6" x 7'6" (1.98m x 2.29m). With front uPVC double glazed window.
FAMILY BATHROOM 6'7" x 7'10" (2m x 2.4m). Having rear uPVC double glazed window with patterned glazing and tiled sill, enjoying a three piece suite in white comprising a low flush WC, pedestal wash hand basin with tiled splash back and mirrored cabinet above, panelled bath with tiled surrounding, detailed cushioned flooring and wall extractor.
SECOND FLOOR LANDING 6'3" x 6'7" (1.9m x 2m). With a rear double glazed roof light with fitted blind, open spell balustrading and doors through to;
MASTER BEDROOM 1 14'4" x 10'5" (4.37m x 3.18m). Enjoying a front uPVC double glazed window, loft access and doors through to;
BEDROOM 1 EN-SUITE 7'9" x 4'3" (2.36m x 1.3m). With a rear double glazed roof light with fitted blind and a modern suite in white comprising a low flush WC, corner vanity wash hand basin with tiled splash back, high level gloss finished storage cabinet and walk-in shower cubicle with main shower with inset tiled walls and glazed screen and detailed cushioned flooring.
GROUNDS The property has a low maintenance slate garden with a flagged stepped pathway leading to the sheltered front entrance door. A tarmac driveway leads to the rear where there is a driveway and access to the garage. The rear garden is fully enclosed with fenced boundaries and has been landscaped to create a fantastic entertaining garden of low maintenance being flagged laid with block edging and provides a small astro turf garden.
OUTBUILDINGS The property enjoys the benefit of a single garage within a block of three with a roller front door.
Important Information
- This is a Freehold property.
Property Ref: 899954_PFA210441
Similar Properties
Whitfield Road, Scunthorpe, Lincolnshire, DN17
5 Bedroom Link Detached House | Offers Over £235,000
* BEAUTIFULLY MODERNIZED FAMILY HOME* IDEAL HOME FOR A GROWING FAMILY* 5 BEDROOMS, 3 RECEPTION ROOMS* VIEWING IS HIGHLY...
Silver Street, Winteringham, Scunthorpe, Lincolnshire, DN15
Land | £235,000
*FANTASTIC SELF BUILD OPPORTUNITY*SOUGHT AFTER VILLAGE LOCATION*STUNNING OPEN VIEWS OVER OPEN FIELDS AND THE HUMBER
Old School Lane, Keadby, Scunthorpe, Lincolnshire, DN17
3 Bedroom Detached House | £234,995
** SUPERBLY PRESENTED THROUGHOUT ** CUL DE SAC POSITION ** IDEAL FAMILY HOME ** Situated in a cul-de-sac position in a m...
East Ferry Road, Susworth, Scunthorpe, Lincolnshire, DN17
3 Bedroom Apartment | Offers in excess of £240,000
**NO CHAIN****STUNNING WRAP AROUND FIELD VIEWS****SPACIOUS DETACHED BUNGALOW**
Avenswood Lane, Scunthorpe, Lincolnshire, DN15
4 Bedroom Detached House | Offers in region of £240,000
**QUIET CUL-DE-SAC POSITION**SPACIOUS DETACHED FAMILY HOME**POPULAR RESIDENTIAL LOCATION**NO CHAIN
Gainsborough Road, Scotter, Gainsborough, Lincolnshire, DN21
3 Bedroom Apartment | Guide Price £240,000
** MODERN METHOD OF AUCTION ** LARGE MATURE PLOT ** IN NEED OF FULL RENOVATION ** A traditional detached bungalow, situa...
How much is your home worth?
Use our short form to request a valuation of your property.
Request a Valuation

