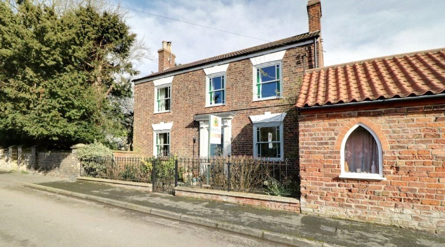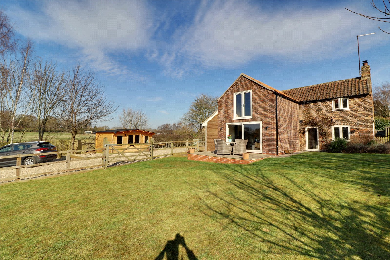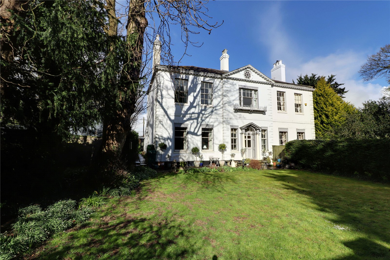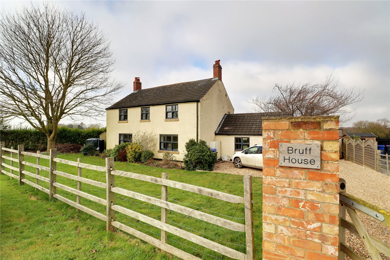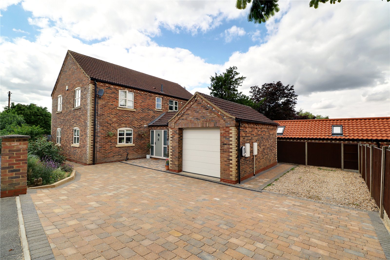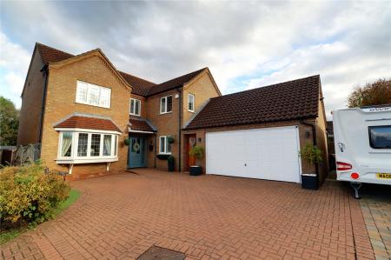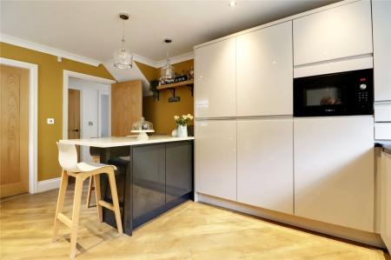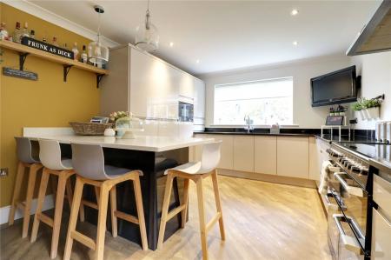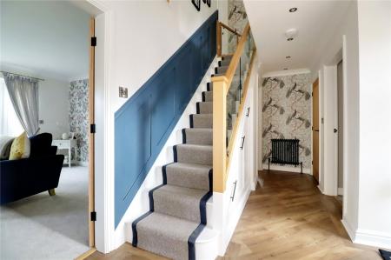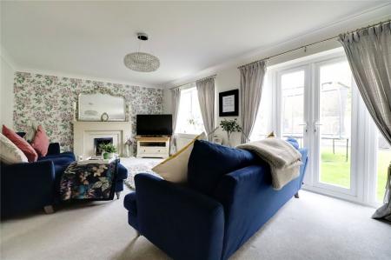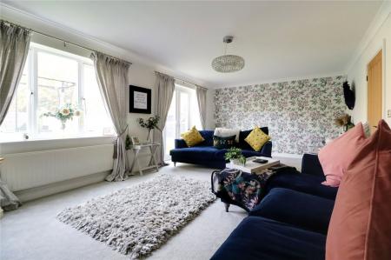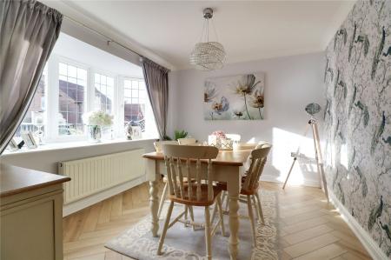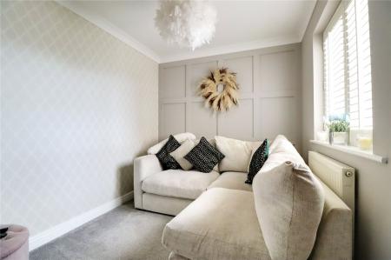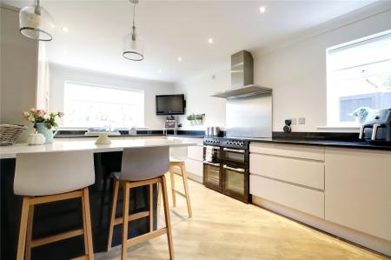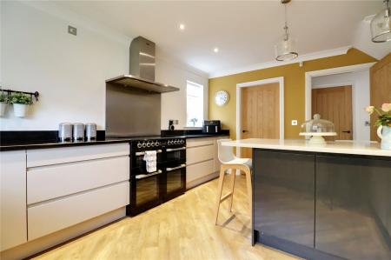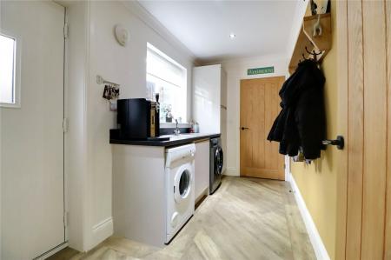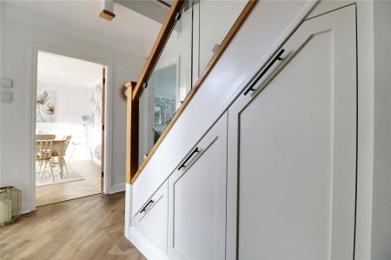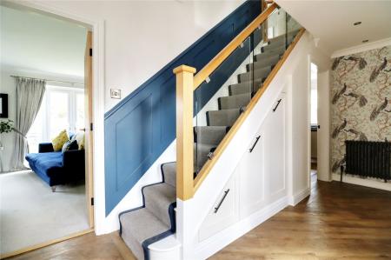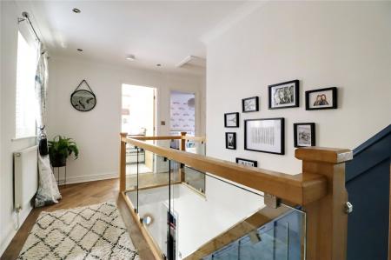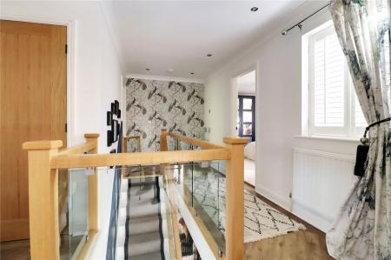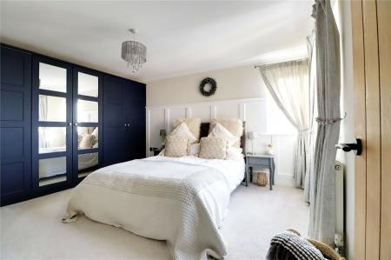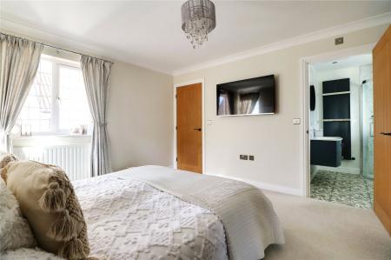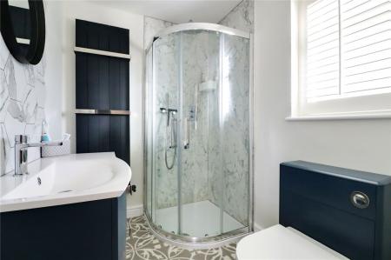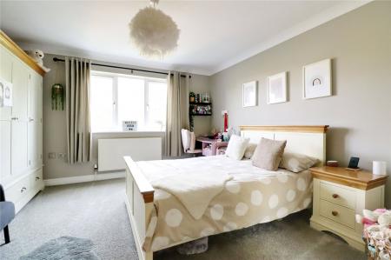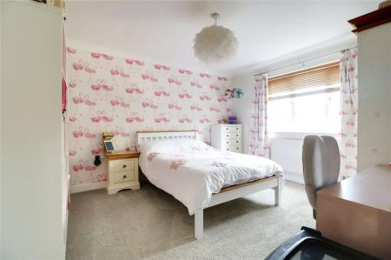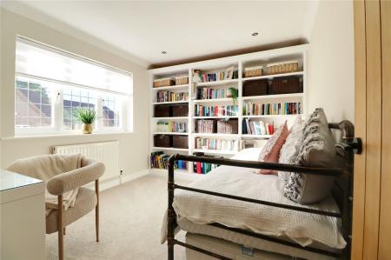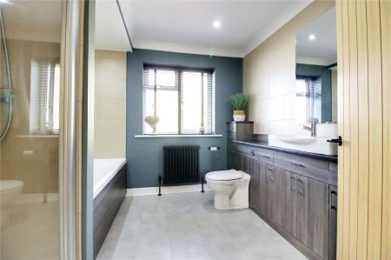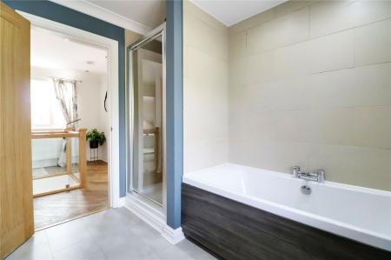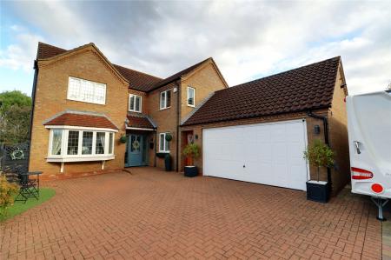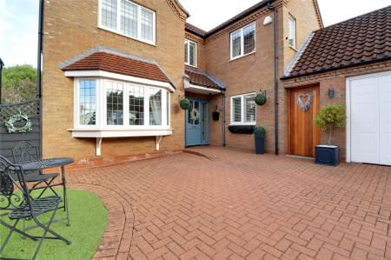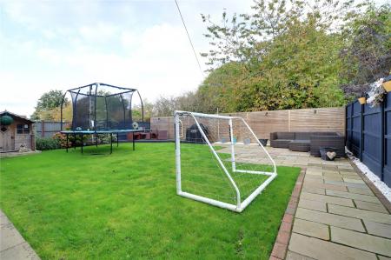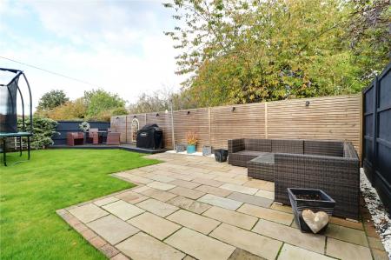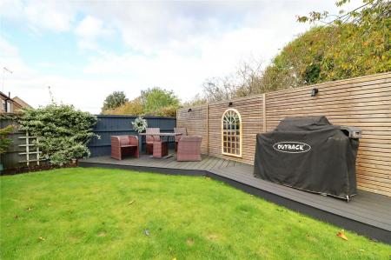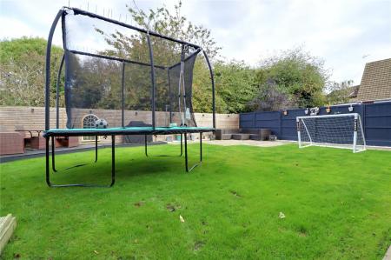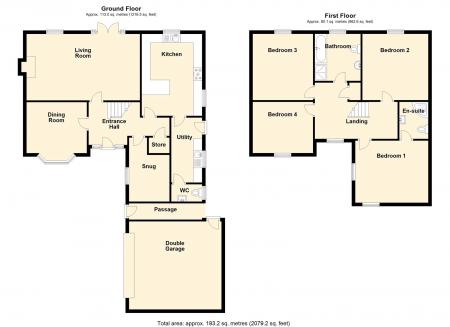- AN OUTSTANDING MODERN DETACHED FAMILY HOME
- HIGHLY SOUGHT AFTER VILLAGE LOCATION
- BEAUTIFULLY PRESENTED & APPOINTED THROUGHOUT
- 3 RECEPTION ROOMS
- STYLISH FITTED BREAKFASTING KITCHEN & UTILITY ROOM
- 4 LARGE DOUBLE BEDROOMS
- FAMILY BATHROOM & MASTER EN-SUITE
- FRONT DRIVEWAY & DOUBLE GARAGE
- PRIVATE ENCLOSED REAR GARDEN
- NOT TO BE MISSED
4 Bedroom Detached House for sale in North Lincolnshire
** 4 DOUBLE BEDROOMS ** 3 RECEPTION ROOMS ** STUNNING KITCHEN & BATHROOMS ** A superb opportunity for the discerning family buyer or professional couple to purchase a high quality modern detached house positioned at the head of the development. The well appointed, deceptively spacious and versatile accommodation comprises, central reception hallway, large rear living room, formal dining room, study/snug, quality fitted breakfasting kitchen with integral appliances, matching utility room and a ground floor cloakroom. The first floor provides a central landing leading to a modern family bathroom, 4 excellent sized double bedrooms with a luxury master en-suite shower room. The front provides ample parking enjoying direct access to a double garage with room to the side available for a caravan or motorhome. The private rear garden enjoys a central shaped lawn with adjoing seating areas. Finished with uPvc double glazing and a modern gas fired centra heating system. Viewing comes with the agents highest of recommendations. View via our Brigg office.
Hall 15'4" x 8'2" (4.67m x 2.5m). With a front hardwood panelled and glazed entrance door with adjoining leaded side lights, feature karndean flooring, wall to ceiling coving, inset ceiling spotlights, wall mounted thermostat for the central heating, straight flight staircase leads to the first floor with bespoke built open glazed balustrading, under the stairs and pull out storage and built-in cloaks cupboard.
Study/Snug 7'10" x 9'1" (2.4m x 2.77m). With side uPVC double glazed and leaded windows, TV point and wall to ceiling coving.
Impressive Breakfasting Kitchen 11'6" x 12'8" (3.5m x 3.86m). Benefitting from a dual aspect with rear and side uPVC double glazed windows. The kitchen enjoys an extensive range of contemporary handless gloss finished furniture enjoying integral appliances, worktop with matching uprising incorporating an inset one and a half bowl stainless steel sink unit with etched drainer to the side and chrome block mixer tap, space for a range cooker with overhead broad canopied extractor, projecting breakfast bar, continuation of karndean flooring from the entrance hallway, wall to ceiling coving, inset ceiling spotlights, TV point and door through to;
Utility Room 5'10" x 5'10" (1.78m x 1.78m). With side uPVC double glazed window, composite entrance door with frosted glazing enjoying matching furniture to the kitchen with a patterned worktop incorporating a single stainless steel sink unit with drainer to the side and block mixer tap, space and plumbing for appliances, continuation of karndean flooring, wall to ceiling coving, ceiling spotlights and door to;
Cloakroom 3'3" x 5'10" (1m x 1.78m). With a side uPVC double glazed window with pattern glazing providing a quality suite comprising a close coupled low flush WC with granite top and matching sill, broad vanity wash hand basin with tiled backing fitted towel rail, karndean flooring and inset ceiling spotlights.
Dining Room 11'5" x 9'8" (3.48m x 2.95m). With projecting uPVC double glazed and leaded window, feature herring bone flooring and wall to ceiling coving.
Large Rear Living Room 21'6" x 12'8" (6.55m x 3.86m). With rear uPVC double glazed window, matching French doors with adjoining side lights allow access to the garden, central fitted gas fire with stone surround and projecting mantle, TV point and wall to ceiling coving.
First Floor Central Galliered Landing 15'11" x 7' (4.85m x 2.13m). With a front uPVC double glazed and leaded window with fitted shutters, continuation of bespoke fitted open glazed balustrading, kardean flooring, wall to ceiling coving, inset ceiling spotlights, loft access, built-in airing cupboard with shelving.
Master Bedroom 1 14'1" x 11'9" (4.3m x 3.58m). Enjoying a dual aspect with front and side uPVC double glazed and leaded window, fully fitted bank of quality fitted wardrobes to one wall finished in a royal blue with mirrored fronts, part panelling to walls, TV point, wall to ceiling coving and door through to;
Bedroom 1 En-suite 5'6" x 6'11" (1.68m x 2.1m). With a side uPVC double glazed window with patten glazing and fitted shutter, suite in white comprising a close coupled low flush WC, broad wall mounted wash hand basin with marble style backing, corner shower cubicle with mermaid boarding to walls and glazed screen, overhead mains shower, style radiator with surrounding chrome towel rail, feature tiled effect flooring, inset ceiling spotlights and extractor.
Rear Double Bedroom 2 12'7" x 12'8" (3.84m x 3.86m). With a rear uPVC double glazed window, TV point and wall to ceiling coving.
Rear Double Bedroom 3 11'4" x 12'9" (3.45m x 3.89m). With a rear uPVC double glazed window, TV point and wall to ceiling coving.
Front Double Bedroom 4 11'4" x 9'8" (3.45m x 2.95m). With a front uPVC double glazed window, bespoke fitted display shelving to one wall, wall to ceiling coving and ceiling spotlights.
Bathroom 8'8" x 8'11" (2.64m x 2.72m). With a rear uPVC double glazed window with patterned glazing providing a quality and extensive suite in white comprising a close couple low flush WC with bank of fitted storage cabinets with chrome pull handles and above slate style top featuring a broad wash hand basin, double ended bath with central chrome mixer tap, tiled surround, downlighting a separate shower cubicle with full out glazed screen and mains shower, tiled flooring, part tiling to walls, wall to ceiling coving and inset LED spotlights.
Grounds The property is positioned at the head of the development with the front having an extensive block laid driveway providing excellent parking for a number of vehicles enjoying direct access to the double garage and having room at the side for a caravan or motorhome if required. Access is available down to the side and leads to a private enclosed rear garden with fenced boundaries having a central shaped lawn with manageable borders enjoying a flagged and decked raised seating area with outside power supple for a hot tub if required and with surrounding drop lighting.
Double Garage 17'5" x 16'9" (5.3m x 5.1m). The property has a detached double garage with up and over front door, side personal door, internal power and lighting and a pitched roof providing storage.
Property Ref: 567685_PFB210011
Similar Properties
School Lane, North Kelsey, Lincolnshire, LN7
4 Bedroom Detached House | Offers Over £400,000
'The Laurels' is a charming Victorian detached house dating back to 1871 offering beautifully presented and extended acc...
New Barnetby, Lincolnshire, DN38
3 Bedroom Detached House | £400,000
** CIRCA 0.5 ACRE PLOT ** LARGELY EXTENDED & BEAUTIFULLY RENOVATED ** 'Westfield Cottages' is a charming brick built det...
Silver Street, Winteringham, North Lincolnshire, DN15
4 Bedroom Detached House | £399,000
**NEW KITCHEN, BOILER AND UTILITY ROOM FITTED ** AVAILABLE WITH THE BENEFIT OF IMMEDIATE VACANT POSSESSION ** PRIVATE PO...
West Street, Winterton, Lincolnshire, DN15
3 Bedroom Semi-Detached House | £425,000
'The Hall' offers an extremely rare opportunity to purchase a substantial Grade II listed Georgian home set elegantly wi...
North Kelsey, Market Rasen, Lincolnshire, LN7
4 Bedroom Detached House | £425,000
** UNSPOILT PANORAMIC VIEWS ** PEACEFUL EDGE OF VILLAGE LOCATION ** An outstanding period detached family home located p...
Chapel Lane, Wrawby, North Lincolnshire, DN20
4 Bedroom Detached House | £429,950
** HIGH QUALITY FITTED KITCHEN & BESPOKE HOME OFFICE ** A stunning executive detached modern family home, quietly positi...
How much is your home worth?
Use our short form to request a valuation of your property.
Request a Valuation































