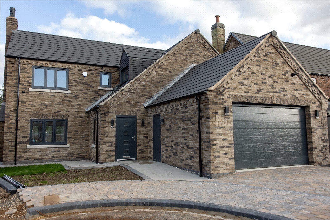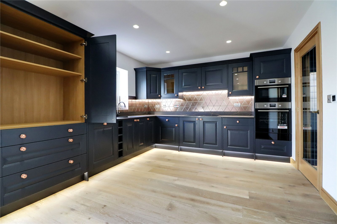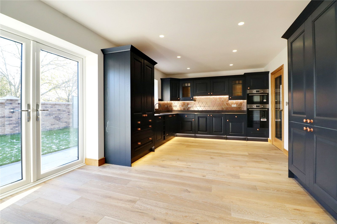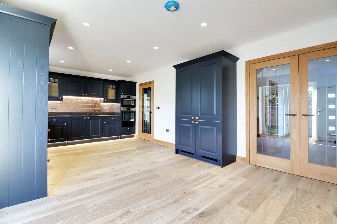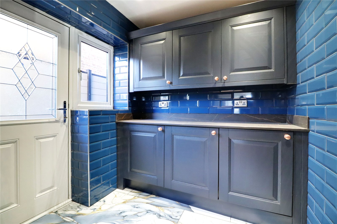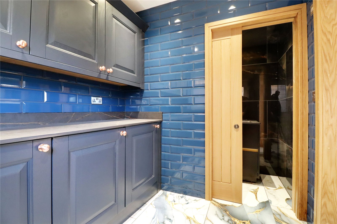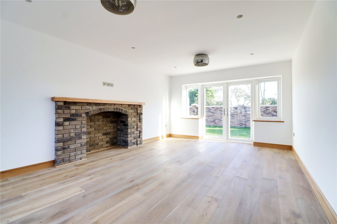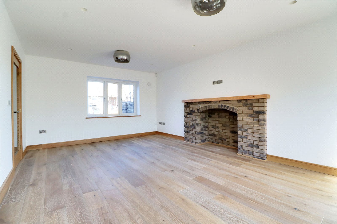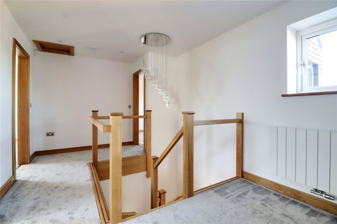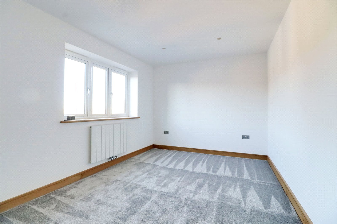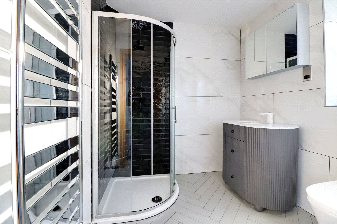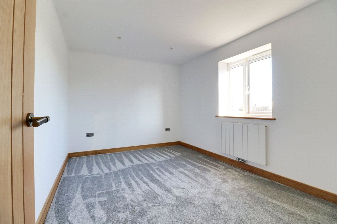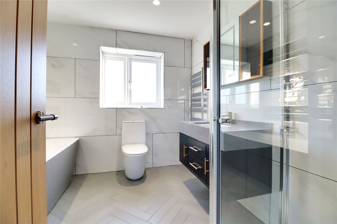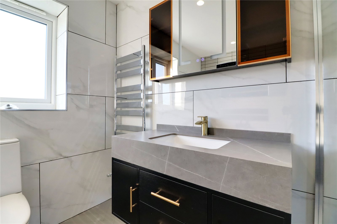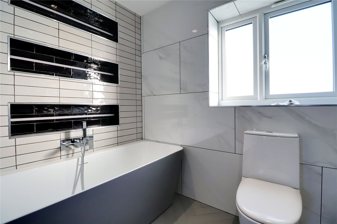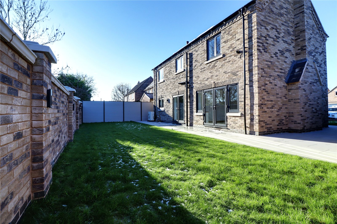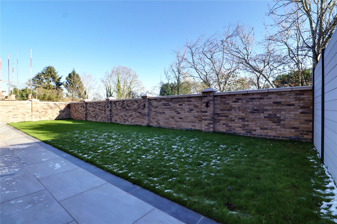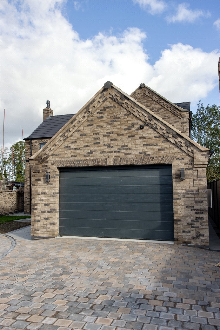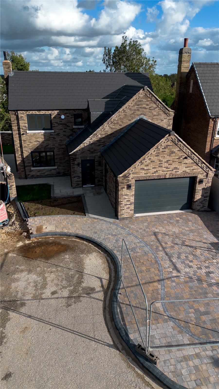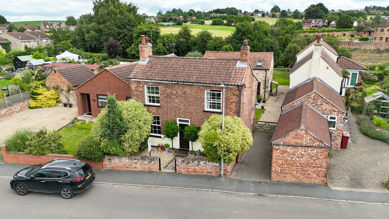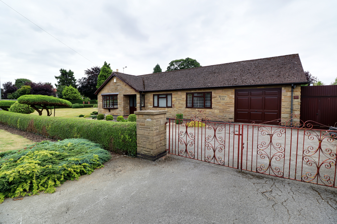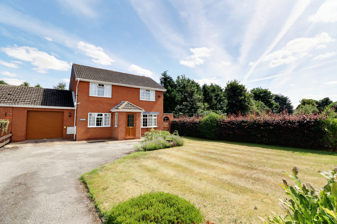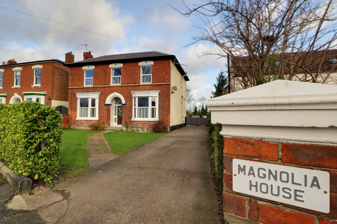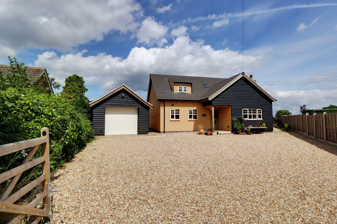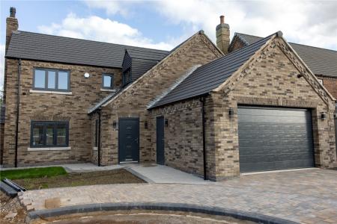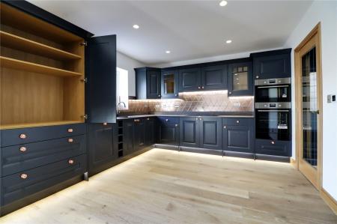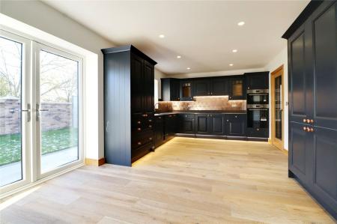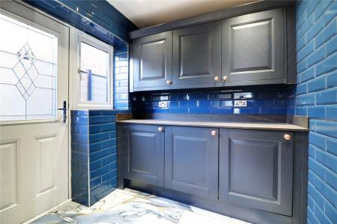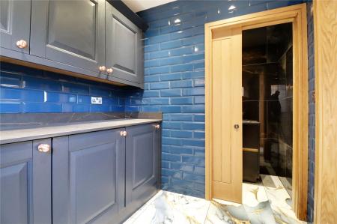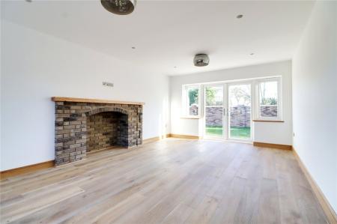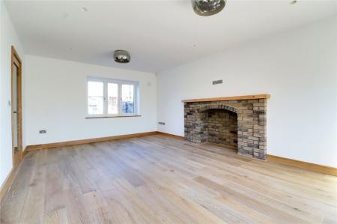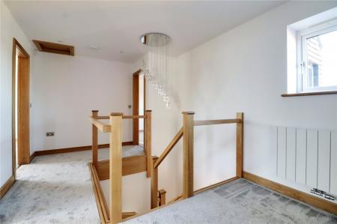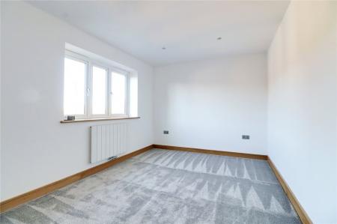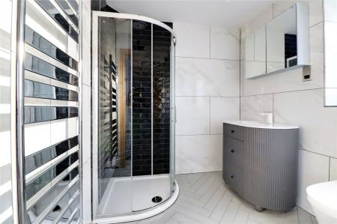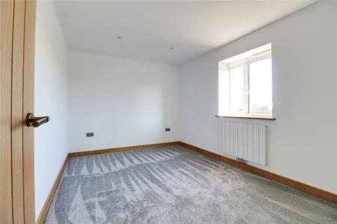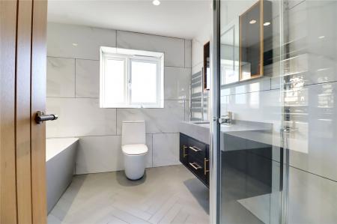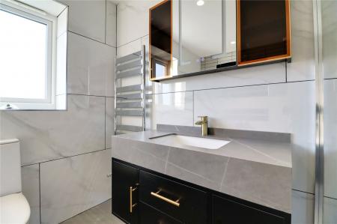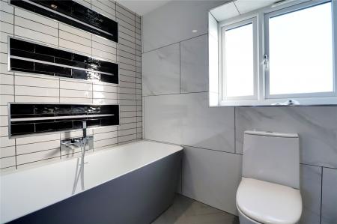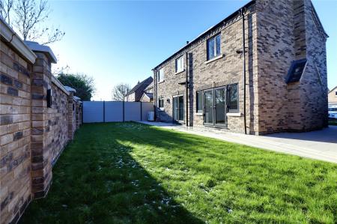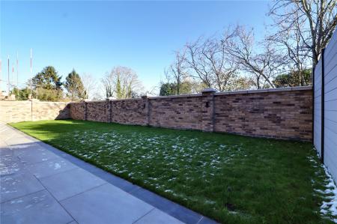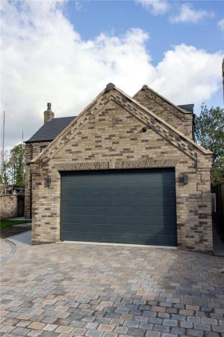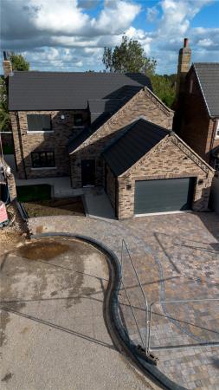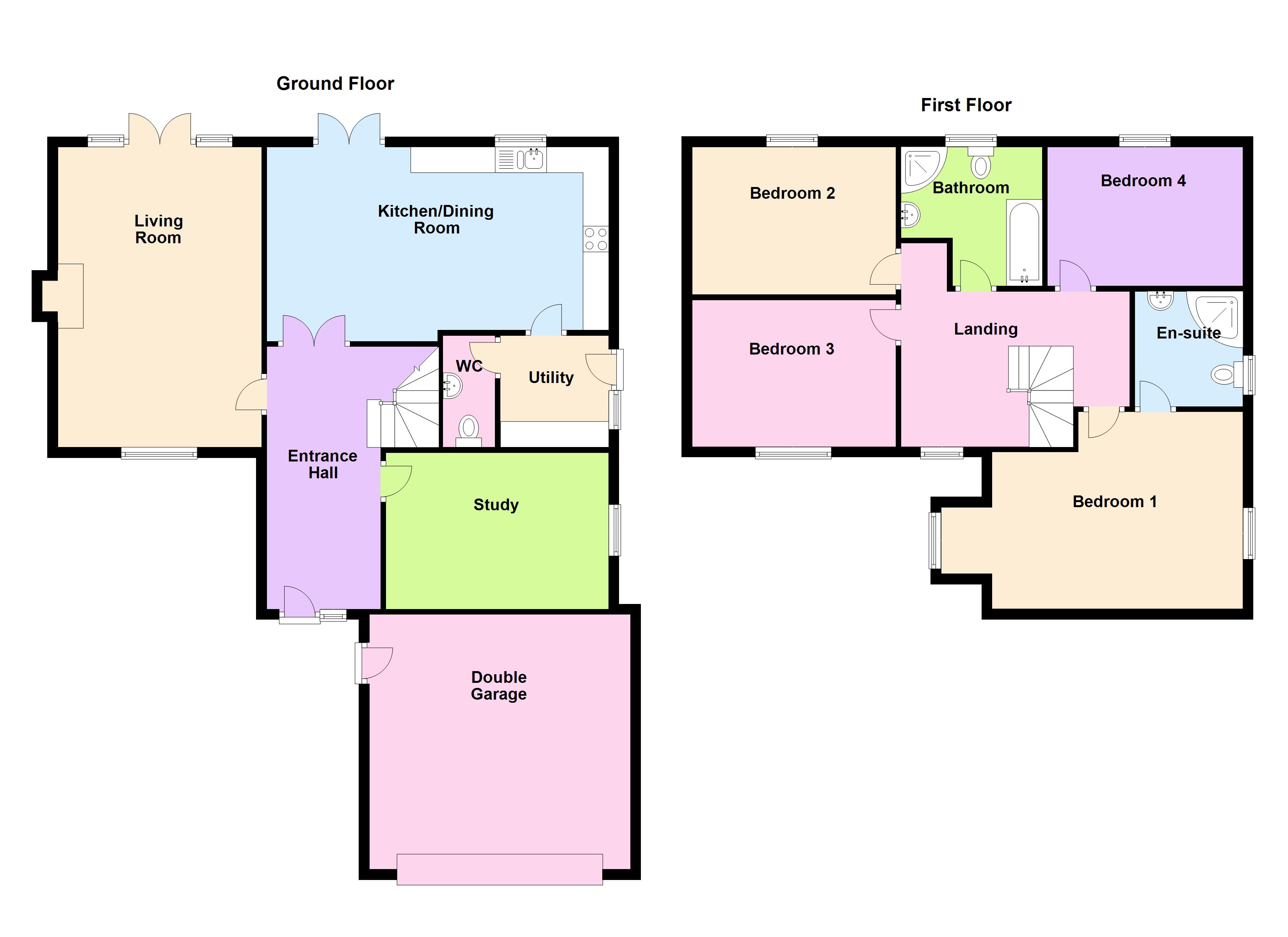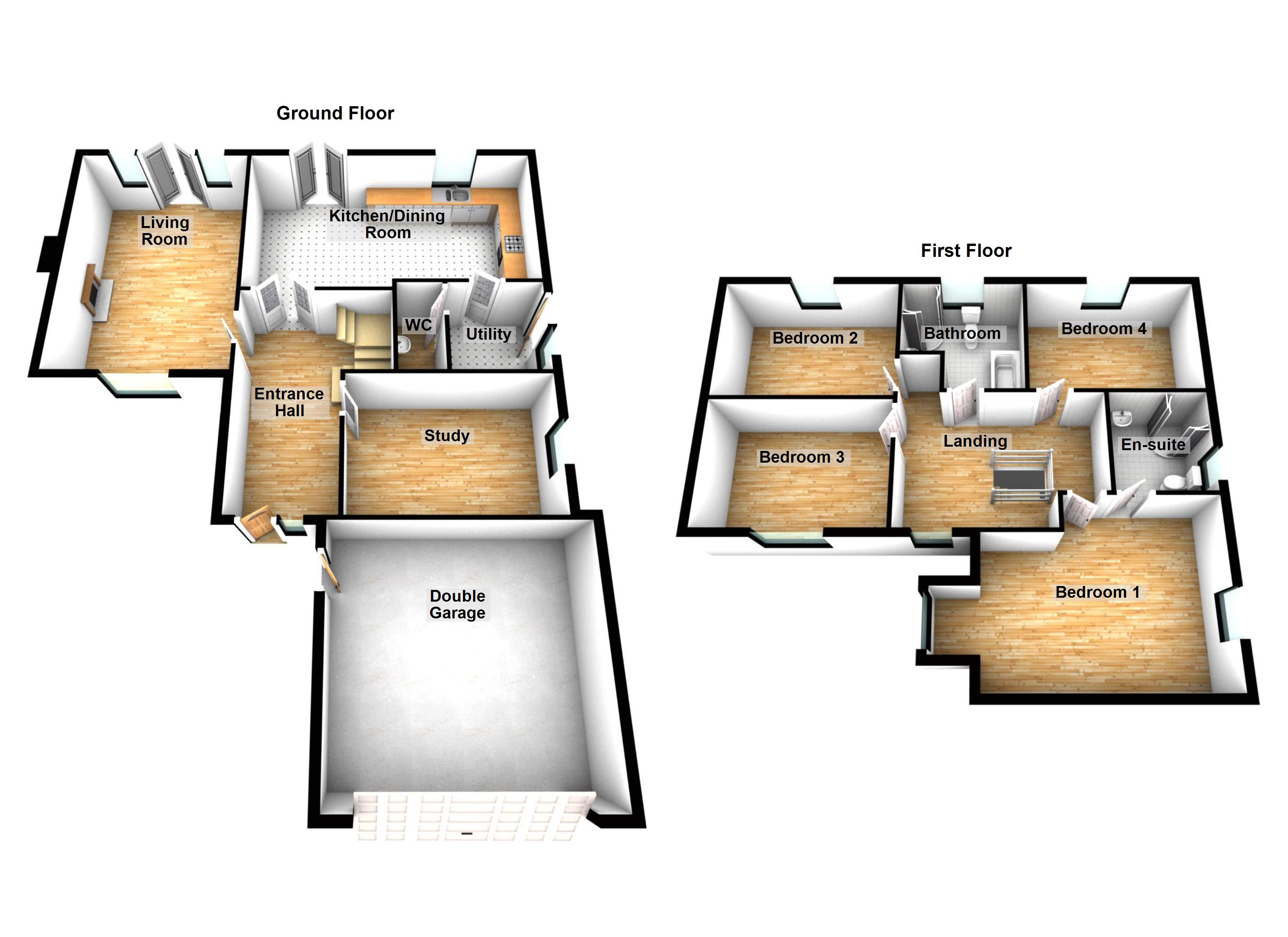- 10 YEAR STRUCTURAL WARRANTY
- 2 RECEPTION ROOMS
- 4 DOUBLE BEDROOM WITH A MASTER EN-SUITE
- A BRAND NEW DETACHED HOUSE
- ENCLOSED GARDENS
- FRONT DRIVEWAY & DOUBLE GARAGE
- HIGHLY DESIRABLE SELECT DEVELOPMENT POSITION
- OPEN PLAN DINING KITCHEN
- OPTION TO PERSONALISE (SUBJECT TO DISCUSSIONS WITH THE BUILDER)
4 Bedroom Detached House for sale in North Lincolnshire
** SUPERIOR BRAND NEW DETACHED HOUSE ** A superb opportunity to purchase a fine executive detached family home located within a well regarded select development. The current layout is to provide a central reception hallway, study, main living room, open plan dining kitchen with access to a utility and cloakroom. The first floor will provide a galleried landing leading to 4 double bedrooms with a master en-suite shower room and a main family bathroom. Gardens are to have soft landscaping with a front block paved driveway providing parking and access to a double garage. The property is to be complete with double glazing, ground source heating and solar panels. For further information please contact our Epworth office.
** SUPERIOR BRAND NEW DETACHED HOUSE ** A superb opportunity to purchase a fine executive detached family home located within a well regarded select development. The current layout is to provide a central reception hallway, study, main living room, open plan dining kitchen with access to a utility and cloakroom. The first floor will provide a galleried landing leading to 4 double bedrooms with a master en-suite shower room and a main family bathroom. Gardens are to have soft landscaping with a front block paved driveway providing parking and access to a double garage. The property is to be complete with double glazing, ground source heating and solar panels. For further information please contact our Epworth office.
CENTRAL ENTRANCE HALLWAY 10'11" x 16'9" (3.33m x 5.1m). With front entrance door and adjoining window, return staircase allowing access to the first floor accommodation, access to the study, lounge and French doors through to the dining kitchen.
STUDY 14'2" x 10' (4.32m x 3.05m). With side uPVC double glazed window.
MAIN LIVING ROOM 13' x 19'1" (3.96m x 5.82m). 3.95m x 5.81m (13' 0" x 19' 1"). Enjoying a dual aspect with front window and rear French doors with adjoining sidelights allowing access to the garden and feature fireplace.
OPEN PLAN DINING KITCHEN 21'8" x 12'5" (6.6m x 3.78m). With rear uPVC double glazed French doors and rear window, to be fitted with a stylish kitchen and access through to;
UTILITY ROOM 6'11" x 7'1" (2.1m x 2.16m). With side entrance door and window, matching furniture to the kitchen and access through to;
CLOAKROOM To be fitted with a two piece suite comprising a low flush WC and wash hand basin.
SPACIOUS GALLERIED LANDING 14'1" x 13' (4.3m x 3.96m). With a front uPVC double glazed window and access to all four bedrooms and a bathroom.
FRONT MASTER BEDROOM 1 15'11" x 12'8" (4.85m x 3.86m). Enjoying a dual aspect with windows to either side and access through to;
EN-SUITE SHOWER ROOM 6'11" x 7'4" (2.1m x 2.24m). With side uPVC double glazed window and fitted with a shower suite comprising a low flush WC, wash hand basin and shower cubicle.
REAR BEDROOM 2 13' x 9'5" (3.96m x 2.87m). With rear uPVC double glazed window.
FRONT BEDROOM 3 13' x 9'5" (3.96m x 2.87m). With front uPVC double glazed window.
REAR BEDROOM 4 12'4" x 8'11" (3.76m x 2.72m). With rear uPVC double glazed window.
MAIN FAMILY BATHROOM 9'1" x 8'11" (2.77m x 2.72m). With a rear uPVC double glazed window and a four piece comprise a low flush WC, wash hand basin, panelled bath and shower cubicle.
OUTBUILDING 16'8" x 16'3" (5.08m x 4.95m). The property enjoys an attached double garage with front vehicular entrance door and side personal door.
GROUNDS To the front of the property is to be of soft landscaping with a paved driveway providing parking and access to the garaging and with matching access to the front entrance door. Perimeter pathways leads to the rear garden where there is a flagged patio and landscaped gardens.
Important information
This is a Freehold property.
Property Ref: 12887_PFA240244
Similar Properties
Commonside, Westwoodside, North Lincolnshire, DN9
5 Bedroom Detached House | Offers in excess of £395,000
** REDUCED TO AID A QUICK SALE ** 5 BEDROOMS & 4 RECEPTION ROOMS IN TOTAL ** 'Hydrangea Cottage' is a charming, double f...
127 Akeferry Road, Graizelound, Haxey, DN9
2 Bedroom Apartment | £395,000
** OUTLINE PLANNING PERMISSION TO ERECT A NEW DETACHED DWELLING ** PA/2021/1624 ** NO UPWARD CHAIN ** 'Stanmar Lodge' is...
Haxey Lane, Haxey, Doncaster, DN9
4 Bedroom Detached House | £395,000
** REDUCED** HIGHLY SOUGHT AFTER VILLAGE LOCATION ** ** OPEN COUNTRYSIDE VIEWS ** An immaculate and well proportioned de...
High Street, Owston Ferry, Lincolnshire, DN9
4 Bedroom Detached House | £399,000
** LARGE BRAND NEW DETACHED BRICK BUILT DOUBLE GARAGE TO THE REAR ** 'Magnolia House' is a fine executive, double bay fr...
High Street, Epworth, Doncaster, DN9
4 Bedroom Apartment | £420,000
** PRIVATE TOWN CENTRE LOCATION ** EXTENDED & FULLY RENOVATED TO A HIGH STANDARD ** 4/5 BEDROOMS ** An outstanding execu...
Outgate, Ealand, Lincolnshire, DN17
4 Bedroom Detached House | £425,000
** OPEN COUNTRYSIDE VIEWS TO THE REAR ** 'The Old Garden' is a beautifully built modern detached family home of a charmi...
How much is your home worth?
Use our short form to request a valuation of your property.
Request a Valuation

