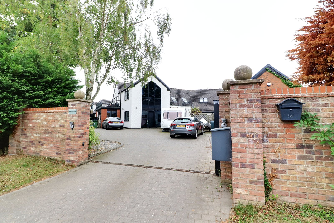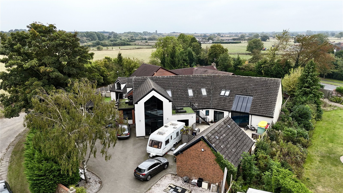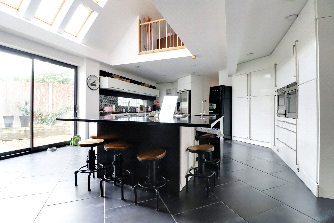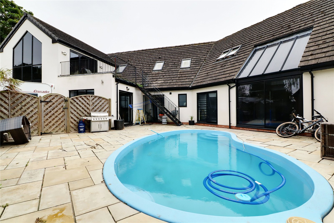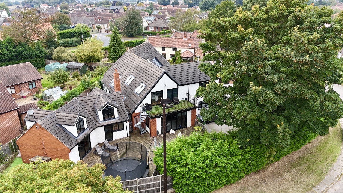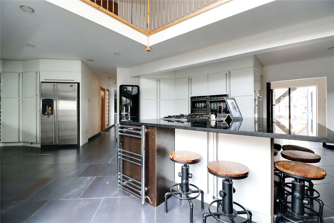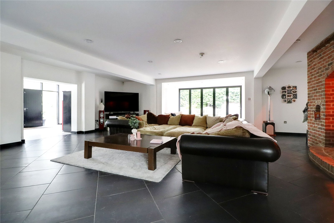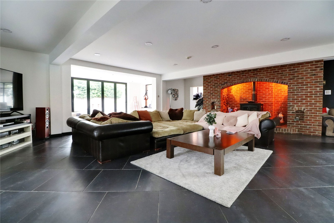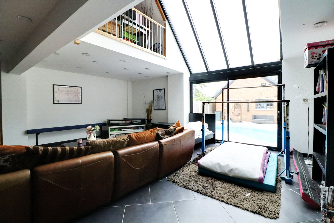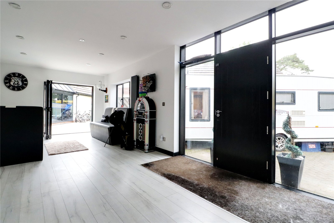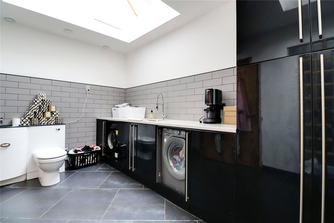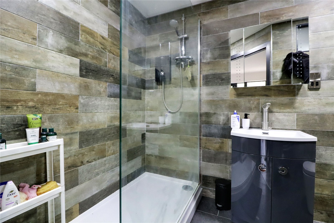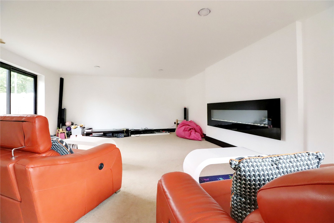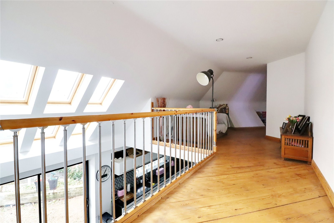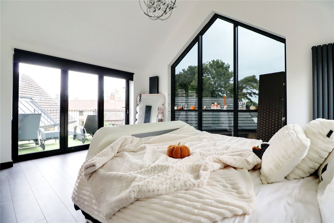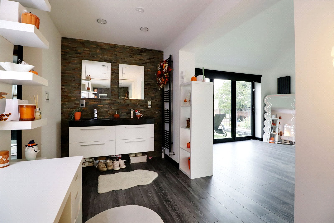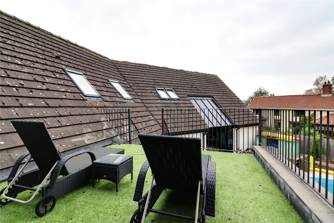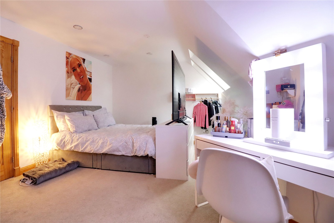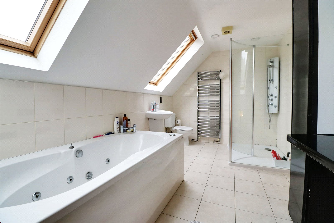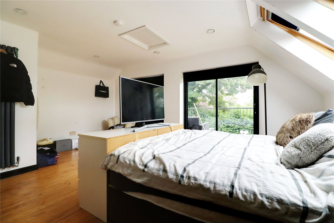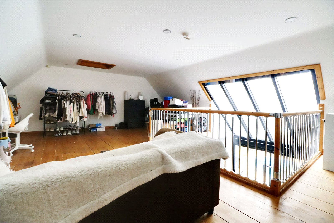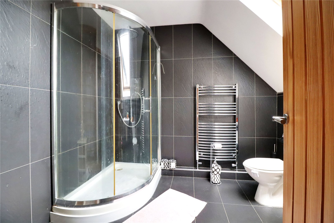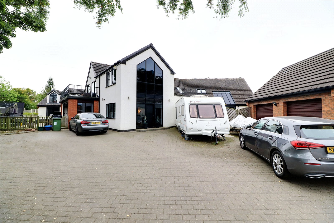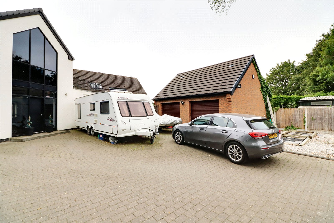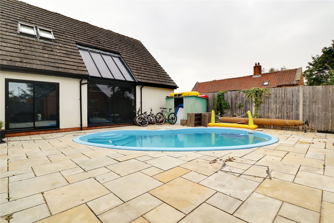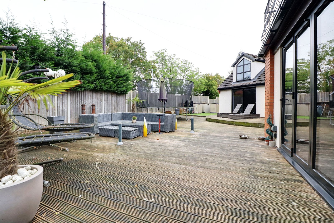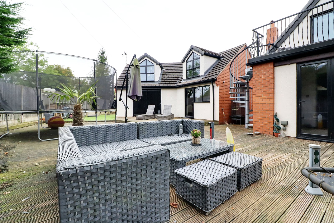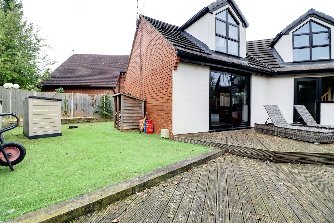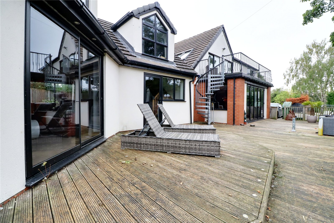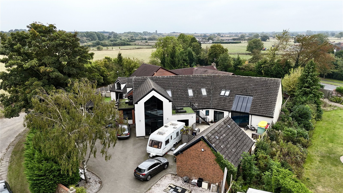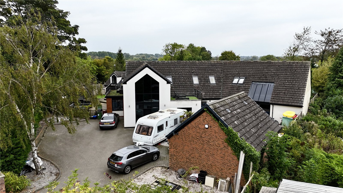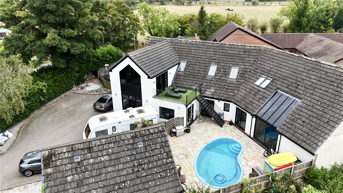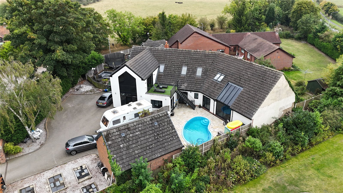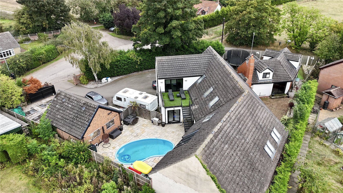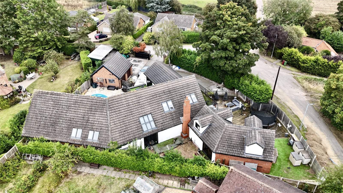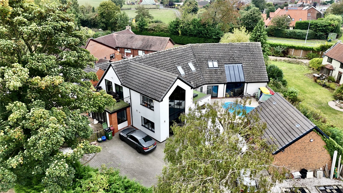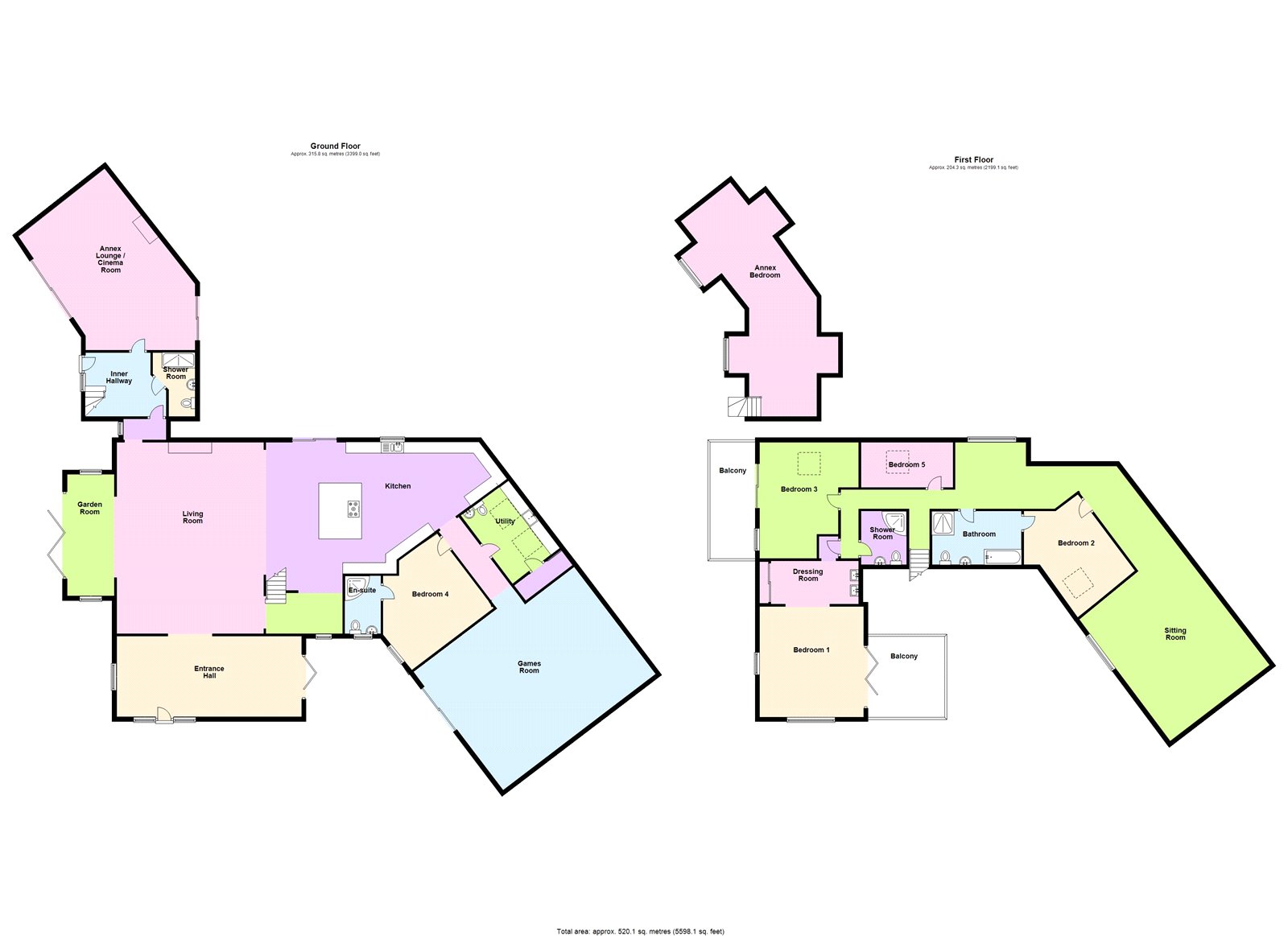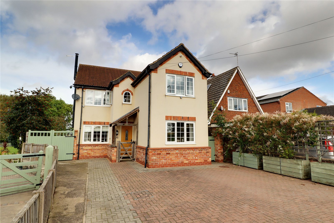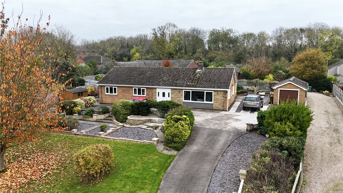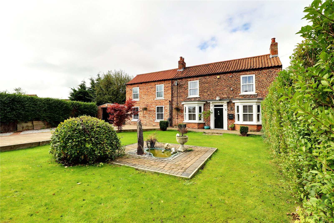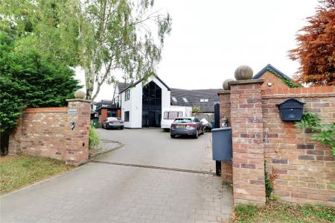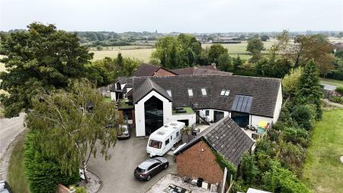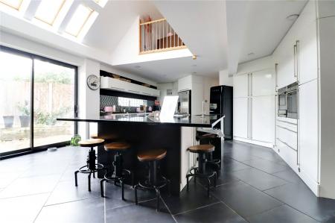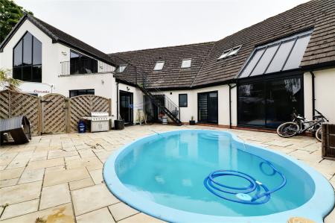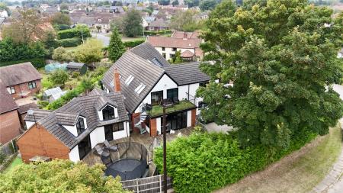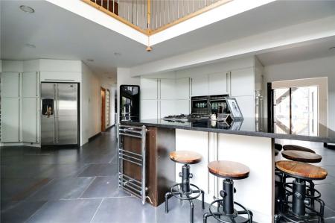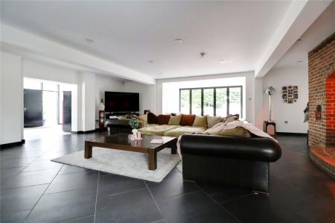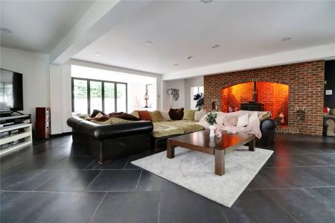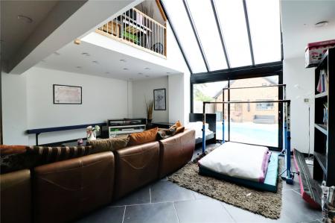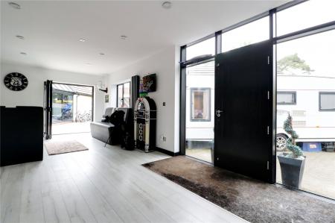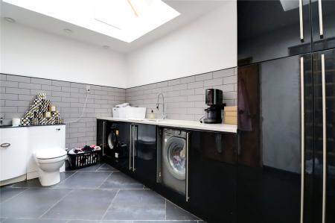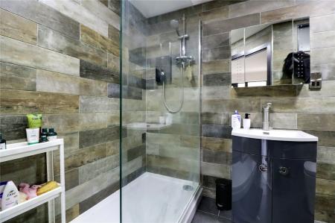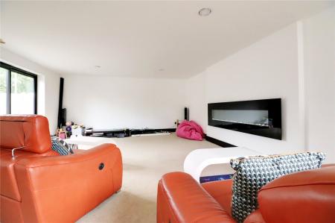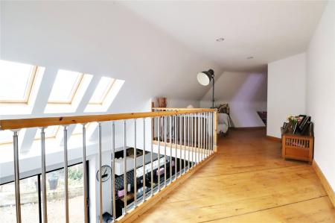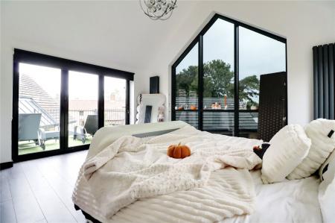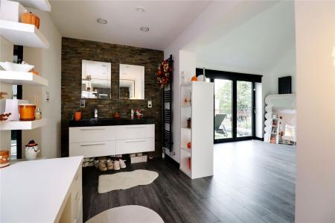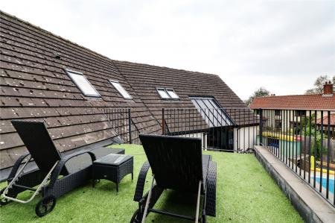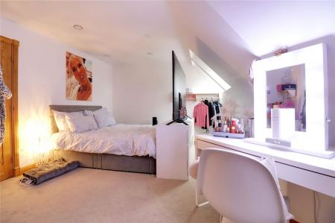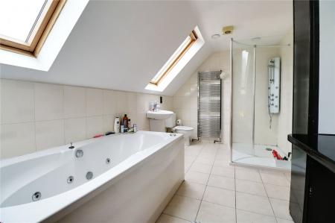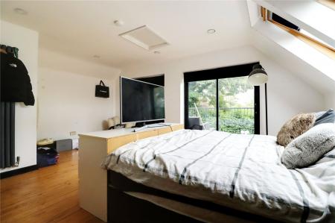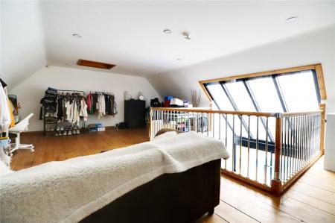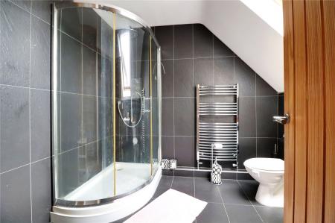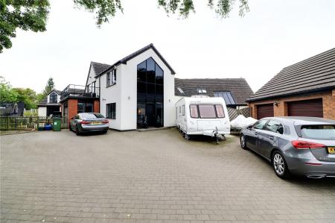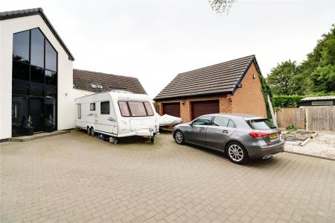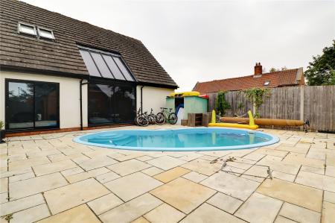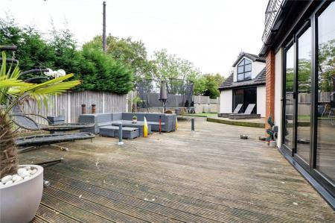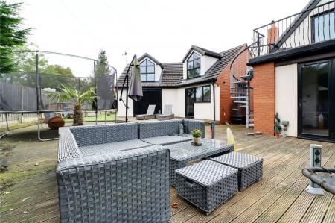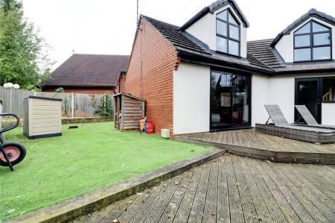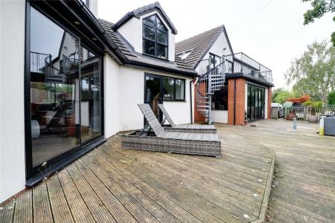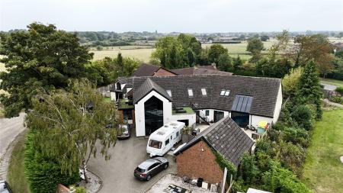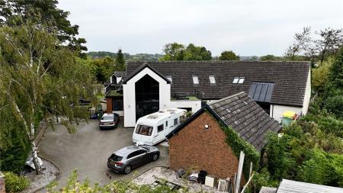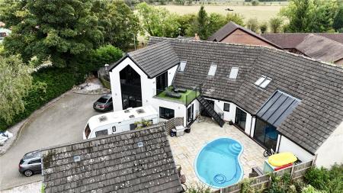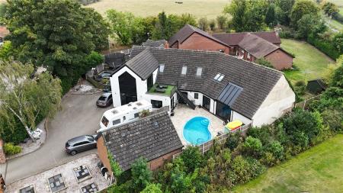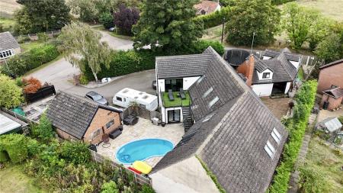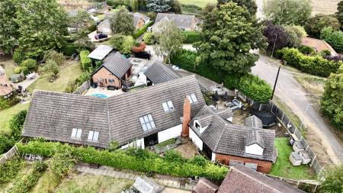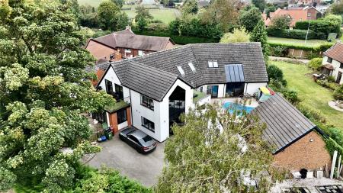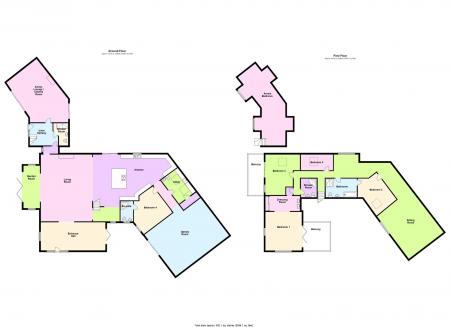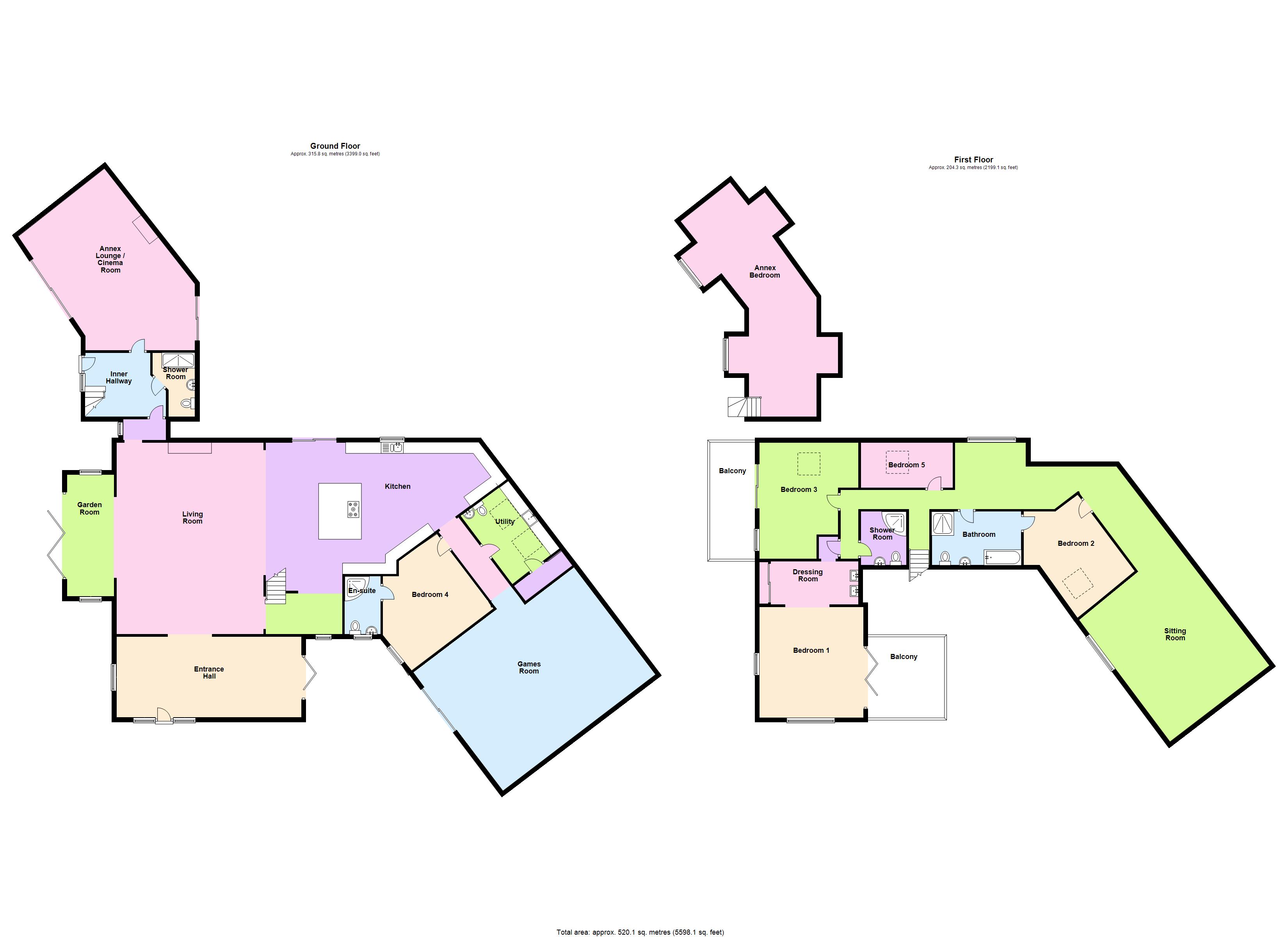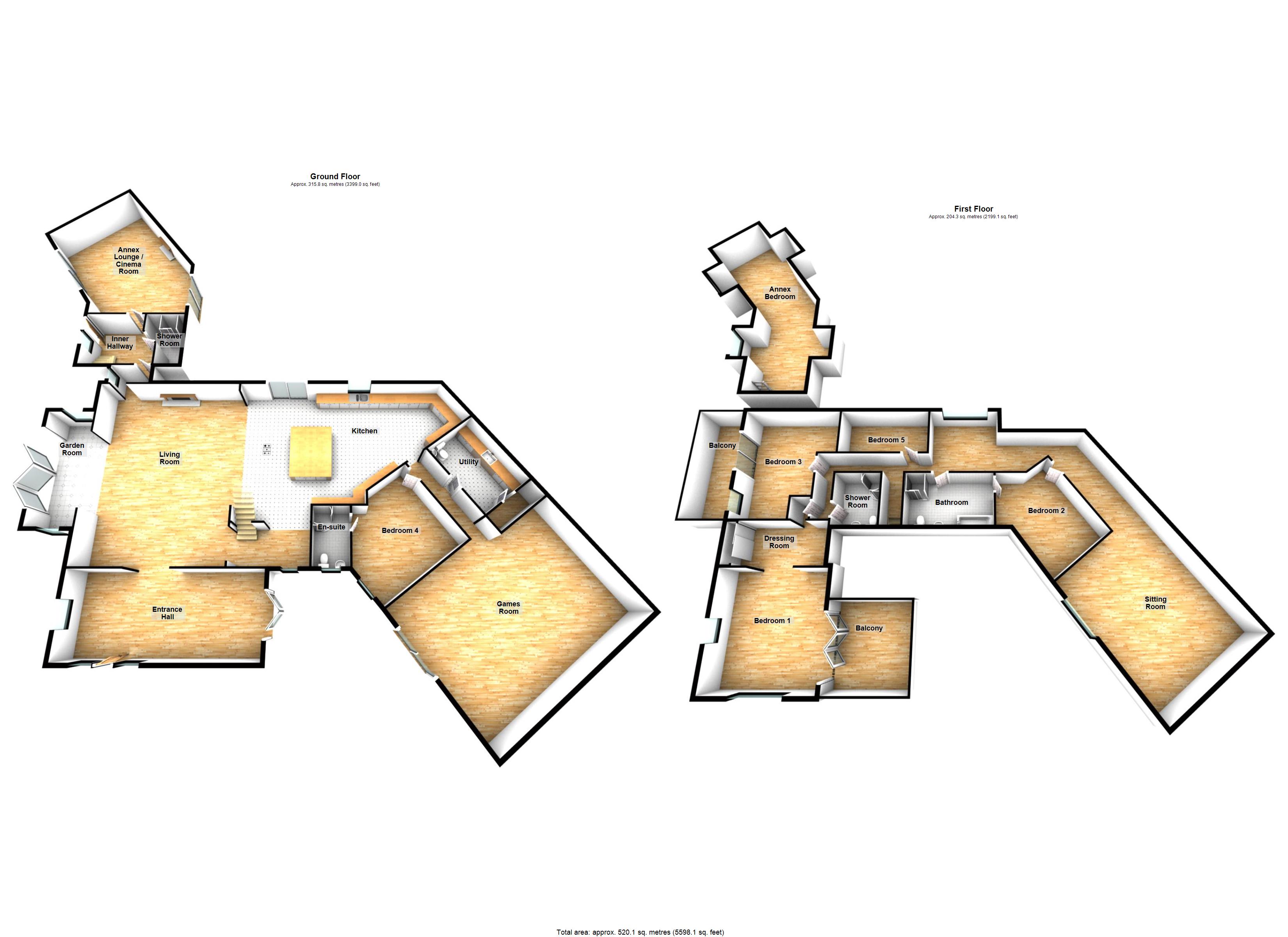- A STYLISH MODERN DETACHED HOUSE
- FOR SALE VIA THE MODERN METHOD OF AUCTION
- HIGHLY SOUGHT AFTER LOCATION
- HEATED SWIMMING POOL
- LARGE OPEN PLAN LIVING AREA
- MODERN KITCHEN & BATHROOMS
- 6 BEDROOMS
- LARGE DRIVEWAY & DOUBLE GARAGE
- EXTREMELY FLEXIBLE ACCOMMODATION WITH AN ANNEX AREA
- VIEWING IS ESSENTIAL TO FULLY APPRECIATE
6 Bedroom Detached House for sale in North Lincolnshire
** FOR SALE VIA THE MODERN METHOD OF AUCTION ** 6 BEDROOMS ** HEATED SWIMMING POOL ** 'Lawnsview' is a individually designed detached modern house situated within a highly desirable area offering extremely large and versatile accommodation that must be viewed internally to fully appreciate. The accommodation briefly comprises, front reception hallway, large open living area with side garden room and an open aspect to a modern kitchen, useful utility room, feature games room leading out to the swimming pool, ground floor double bedroom with an en-suite shower room, annex area with a side entrance, shower room and livng room/cinema room, a staircase from the side entrance leads to a bedroom. The main first floor has a large sitting room area, 5 bedrooms with 2 balconys and 2 bathrooms. Occupying private gardens with extensive parking and a double garage. Finished with double glazing and gas fired central heating. Viewing comes with the agenst highest of recommendations. View via our Epworth office.
This property is for sale by the Modern Method of Auction which is not to be confused with traditional auction. The Modern Method of Auction is a flexible buyer friendly method of purchase. We do not require the purchaser to exchange contracts immediately, however from the date the Draft Contract is received by the buyers solicitor, the buyer is given 56 days in which to complete the transaction, with the aim being to exchange contracts within the first 28 days. Allowing the additional time to exchange on the property means interested parties can proceed with traditional residential finance. Upon close of a successful auction or if the vendor accepts an offer during the auction, the buyer will be required to make payment of a non-refundable Reservation Fee of 4.5% to a minimum of �6,600.00 including VAT 4.5% of the final agreed sale price including VAT. This is subject to a minimum payment of �6,600.00 including VAT. which secures the transaction and takes the property off the market. Fees paid to the Auctioneer may be considered as part of the chargeable consideration for the property and be included in the calculation for stamp duty liability. Further clarification on this must be sought from your legal representative. The buyer will be required to sign an Acknowledgement of Reservation form to confirm acceptance of terms prior to solicitors being instructed. Copies of the Reservation from and all terms and conditions can be found in the Buyer Information Pack which can be downloaded for free from the auction section of our website or requested from our Auction Department. Please note this property is subject to an undisclosed reserve price which is generally no more than 10% in excess of the Starting Bid, both the Starting Bid and reserve price can be subject to change. Terms and conditions apply to the Modern Method of Auction, which is operated by Northern Lincolnshire Property Auction powered by IAM Sold. Reservation Fee is in addition to the final negotiated selling price.
UN-APPROVED DRAFT BROCHURE
Large Reception Entrance Hallway 11'11" x 27'3" (3.63m x 8.3m). With a front composite entrance with aluminum framed double glazed side and top light, matching front and side windows, bi-folding doors lead to the pool area, attractive lime washed effect laminate flooring with underfloor heating, inset LED spotlights and broad opening leads through to;
Large Living Room 28'3" x 21'8" (8.6m x 6.6m). Enjoying open access through to a side garden room and to the kitchen with staircase allowing access to the first floor accommodation, attractive tiled flooring with underfloor heating, a feature brick built inglenook fireplace with central multi fuel cast iron stove on a raised bricked projecting curved edge hearth, TV point and inset LED spotlights.
Side Garden Room 6'11" x 17'11" (2.1m x 5.46m). With front and rear uPVC aluminum framed double glazed window, side bi-folding doors lead to the garden, attractive tiled flooring with underfloor heating and inset LED spotlights.
Modern Fitted Kitchen 21'7" x 30' (6.58m x 9.14m). With rear aluminum framed double glazed sliding patio doors leading out to court yard style garden with six fitted Velux roof lights. The kitchen enjoys an extensive range of modern fitted gloss white fitted furniture with brushed aluminum style pull handles with a complementary granite contrasting worktop incorporates a double stainless steel sink unit with drainer to the side and block mixer tap, space and plumbing for appliances, large central breakfasting island featuring a further stainless steel sink unit, Neff five ring gas hob with matching eye level double oven and warming drawer, continuation of flooring from garden room with underfloor heating and open access through to the staircase.
Inner Hallway Leads to;
Large Games Room 22'6" x 27'9" (6.86m x 8.46m). With rear aluminum framed double glazed sliding doors out to the pool with large top light and a feature part vaulted ceiling, continuation of tiled flooring with underfloor heating, LED spotlights and a fully fitted bank of black finished storage furniture.
Utility Room 15'1" x 8'8" (4.6m x 2.64m). With four rear double glazed Velux roof lights, generously fitted with black furniture having brushed aluminum style pull handles and granite worktop with tiled splash backs and incorporates a broad stainless steel sink unit with block mixer tap, low flush WC with adjoining wash hand basin, slate tiled flooring, large chrome towel rail and doors through to a boiler room.
Ground Floor Bedroom 4 15'7" x 13'5" (4.75m x 4.1m). Has aluminum framed double glazed patio doors with views across the pool, slate tiled flooring with underfloor heating, inset LED spotlights and doors through to;
En-Suite Shower Room 5'4" x 9'7" (1.63m x 2.92m). With front aluminum framed double glazed window with obscured glazing enjoying a modern suite in white comprising a close couple low flush WC, wall mounted wash hand basin and a corner shower cubicle with main shower and glazed screen, tiled flooring, fully tiled walls, fitted chrome towel and inset ceiling spotlights.
First Floor Impressive Galliered Landing Enjoys views down to the kitchen area with chrome and pine balustrading, exposed floorboards, wall mounted thermostat, inset ceiling spotlights and open access through to;
First Floor Seating Area 22'11" x 19'8" (6.99m x 6m). Enjoying continuation of window from the games room with views down and matching surround and balustrading from the main landing, continuation of floorboards, loft access and inset ceiling spotlights.
Family Shower Room 8'2" x 7'7" (2.5m x 2.3m). With front double Velux roof light and providing a three piece suite in white comprising a low flush WC, wall mounted wash hand basin, walk-in shower cubicle with main shower and glazed screen, tiled flooring with matching tiling to walls and fitted chrome towel rail.
Walk Through Dressing Room 6'4" x 12'1" (1.93m x 3.68m). Enjoying a fitted wardrobe to one wall with sliding mirrored fronts, his and hers vanity wash hand basin with drawer units beneath and mirrored backing, shaving sockets with towel rail, attractive wood flooring and broad opening to;
Master Bedroom 11'11" x 4.65 (3.63m x 4.65). Enjoying a feature front facing pitched aluminum framed double glazed window, matching side window and bi-folding doors which leads to a very pleasant balcony and continuation of laminate flooring.
Front Double Bedroom 2 16'11" x 11'9" (5.16m x 3.58m). With twin front Velux roof lights, inset ceiling spotlights and doors through to;
Double Bedroom 3 11'6" x 17'3" (3.5m x 5.26m). Enjoying a dual aspect with rear double glazed Velux roof light and side aluminum framed double glazed window with matching sliding doors to the balcony with spun staircase leading to the garden, exposed floorboards and loft access.
Jack and Jill En-Suite Bathroom 13'3" x 8'2" (4.04m x 2.5m). With twin front Velux double glazed roof lights providing a four piece suite in white comprising a low flush WC, wall mounted wash hand basin, double shower with overhead multi jet main shower with glazed screen, large spa bath, corner fitted vanity unit, tiled flooring, part tiling to walls with large chrome towel rail and doors through to the landing.
Bedroom 5 6'9" x 13'6" (2.06m x 4.11m). With twin Velux roof lights and exposed floorboards.
ANNEX
Annex Hallway Access from the living room, side aluminum double glazed window, laminate flooring and doors through to;
Independent Entrance 9'4" x 12'2" (2.84m x 3.7m). With side aluminum framed double glazed with adjoining window, staircase allowing access to the first floor, laminate flooring and glazed door through to;
Living Room 23'7" x 16'7" (7.2m x 5.05m). Enjoying twin aluminum framed double glazed sliding patio doors, modern broad electric fire, wall projector and inset ceiling spotlights.
First Floor Bedroom 20'6" x 10'4" (6.25m x 3.15m). With three aluminum framed double glazed windows.
Grounds The property occupies a large private plot within a highly desirable and rarely available position with entry via electric sliding doors between brick pillars and providing access parking for multiple vehicles with room for a caravan or motorhome if required allowing direct access to the garaging and with shingle beds for ease of maintenance having raised vegetable planters, a secluded area that can be accessed from multi rooms provides a fine kidney shaped heated swimming pool with flagged surround and with further gardens to the side being decked and astroturfed for entertaining purposes with a small court yard area to the rear.
Double Glazing The property enjoys a aluminum glazed double glazed windows.
Central Heating There is a gas fired central heating system to underfloor heating to ground floor and first floor radiators.
Important information
This is not a Shared Ownership Property
This is a Freehold property.
Property Ref: 12887_PFE210011
Similar Properties
Westgate Road, Belton, North Lincolnshire, DN9
4 Bedroom Detached House | £450,000
** 3 RECEPTION ROOMS ** USEFUL OUTBUILDINGS ** A stunning, render finished, detached family house offering beautifully p...
Eastoft Road, Crowle, Scunthorpe, Lincolnshire, DN17
4 Bedroom Apartment | £450,000
** LARGELY EXTENDED TO THE REAR ** 3 RECEPTION ROOMS ** 4 DOUBLE BEDROOMS ** A fine traditional detached bungalow having...
Eastoft Road, Crowle, Scunthorpe, Lincolnshire, DN17
4 Bedroom Detached House | £439,950
'Croft House' is a charming traditional detached family home offering largely extended accommodation that creates excell...
Brackenhill Road, East Lound, Haxey, DN9
4 Bedroom Detached House | £460,000
** REDUCED TO AID A QUICK SALE** VIRTUAL TOUR ** DRIVEWAY & DOUBLE GARAGE TO THE REAR ** An outstanding traditional, ren...
Isle Close, Crowle, Scunthorpe, Lincolnshire, DN17
5 Bedroom Detached House | £460,000
** NO UPWARD CHAIN ** A fine executive detached family home located within a quiet position towards the edge of the town...
Church Street, Owston Ferry, Lincolnshire, DN9
4 Bedroom Detached House | £465,000
'Lychgate House' is a most desirable detached family residence built in the late 1970's offering much charm and appeal t...
How much is your home worth?
Use our short form to request a valuation of your property.
Request a Valuation

