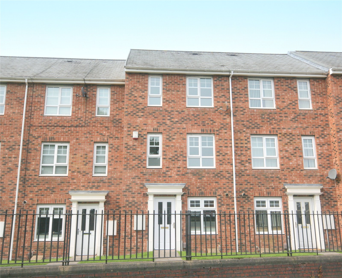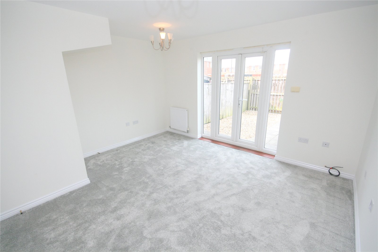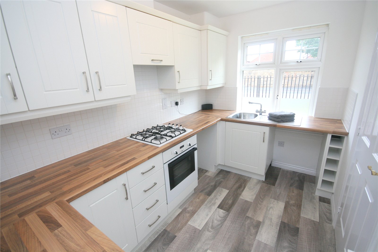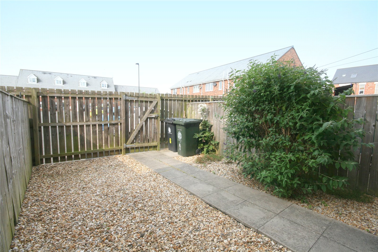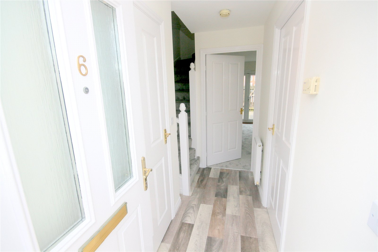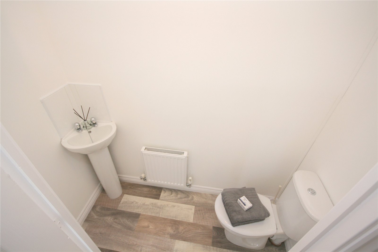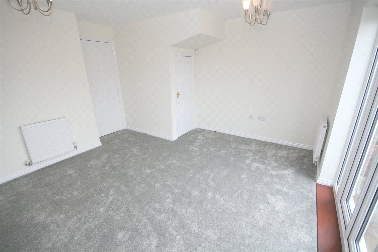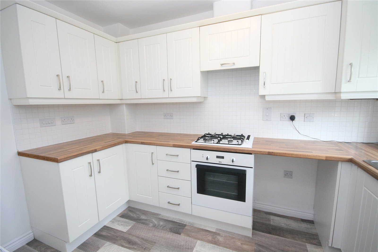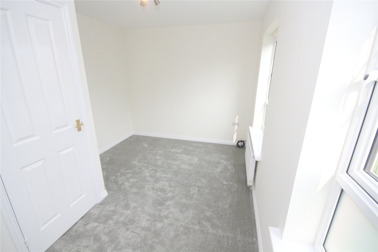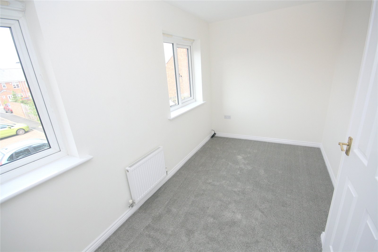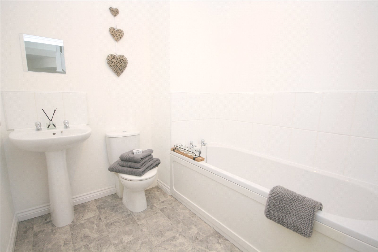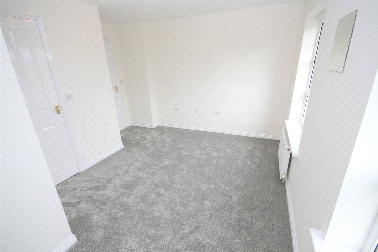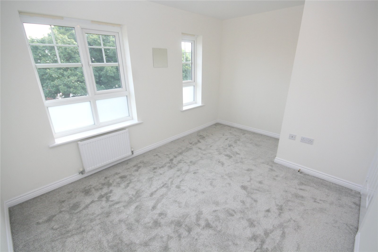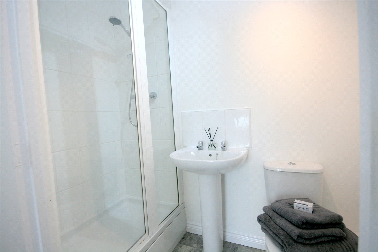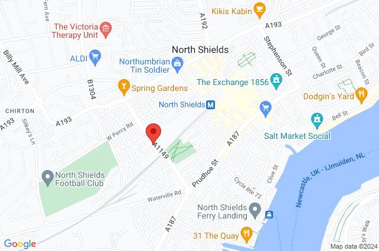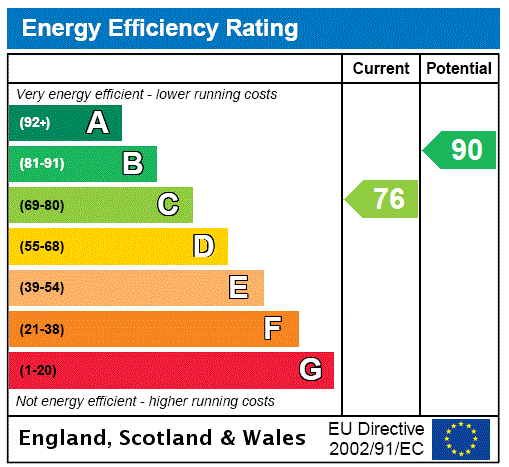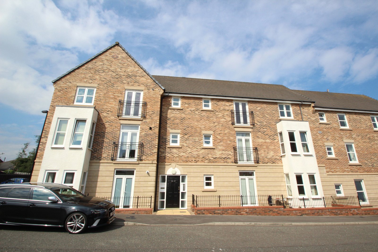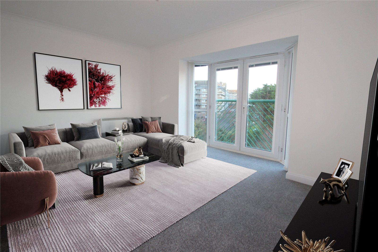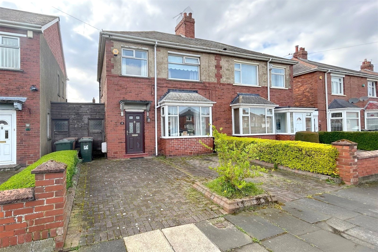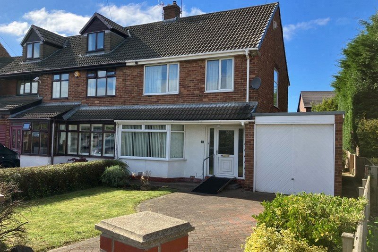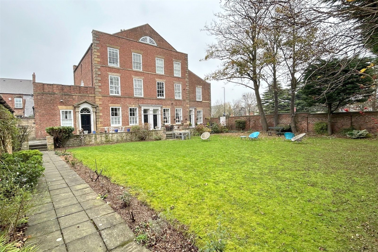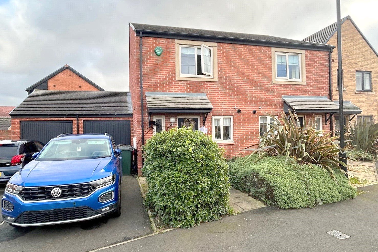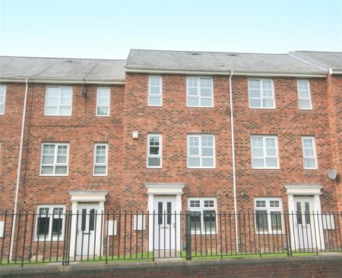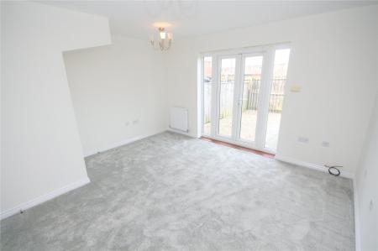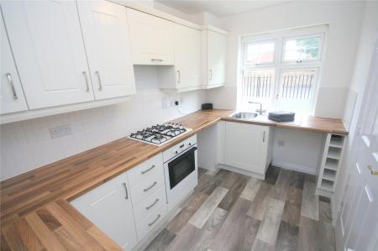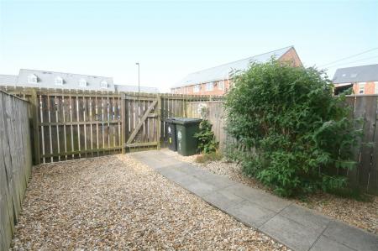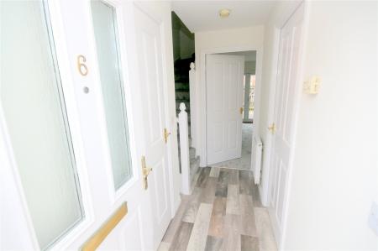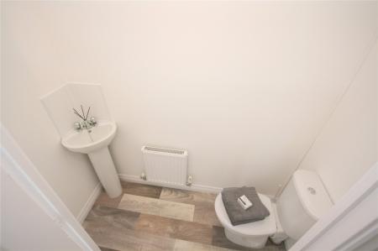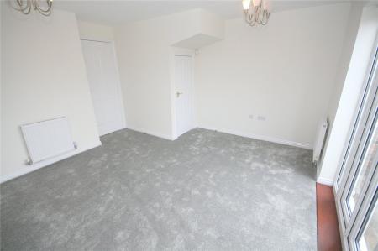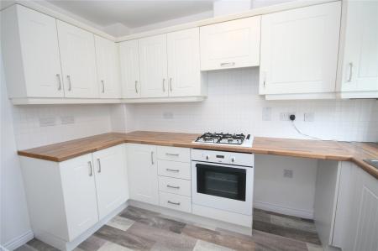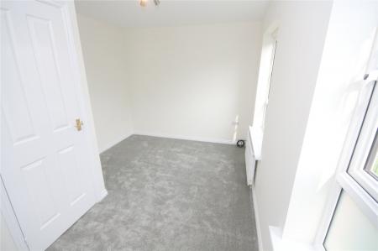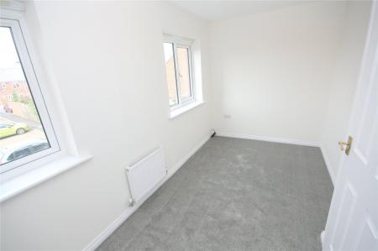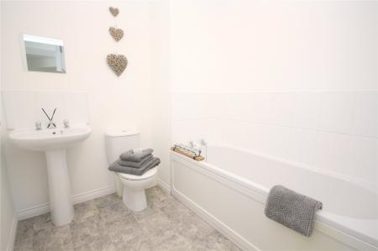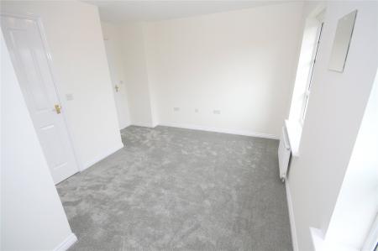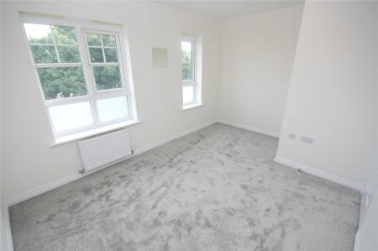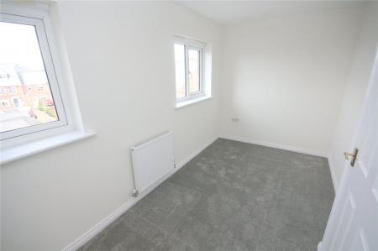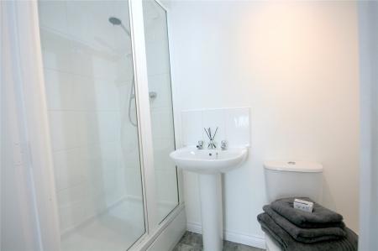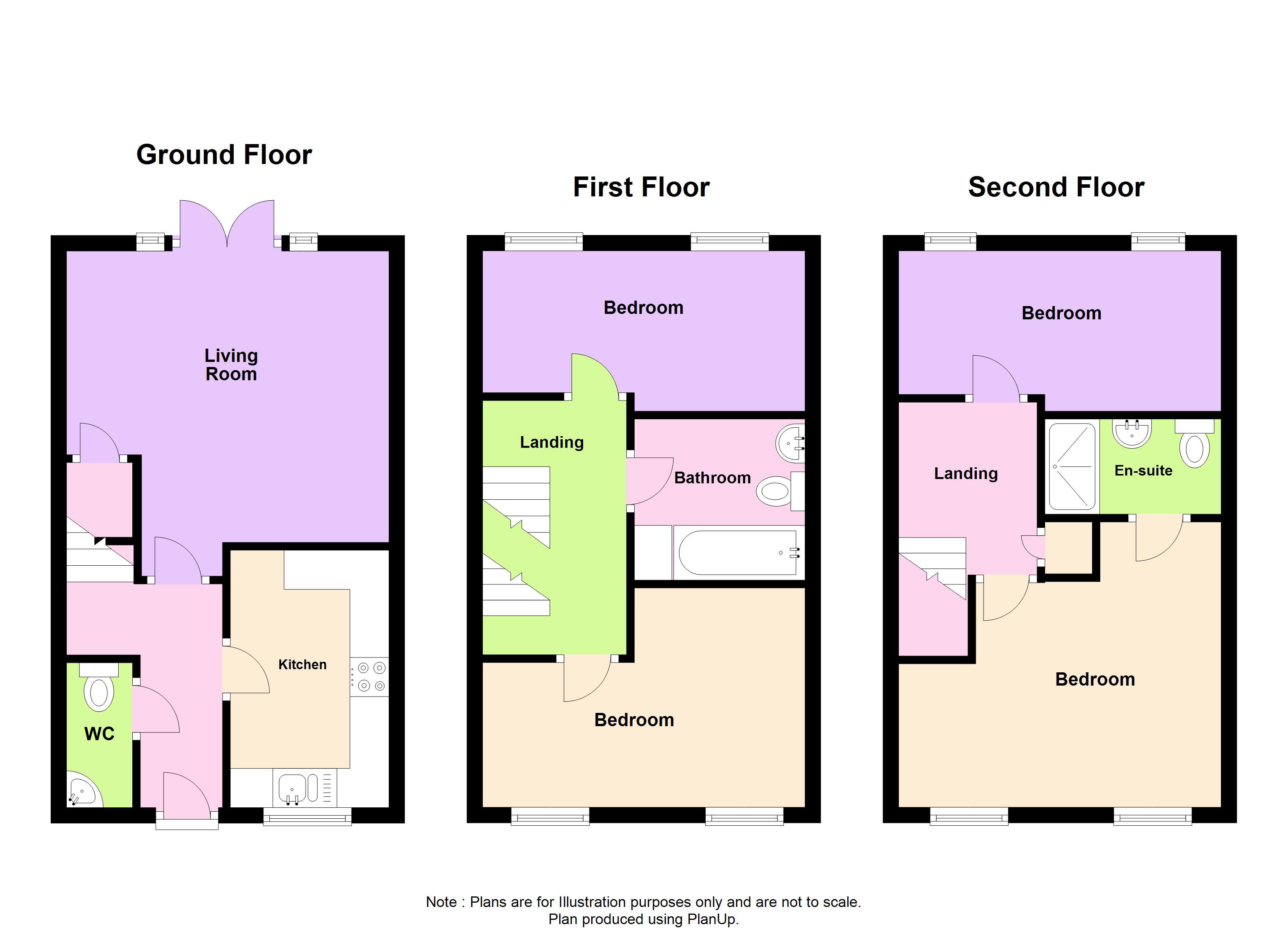- Immaculately Presented Modern Townhouse
- Accommodation Over Three Floors
- Spacious Living Room
- Modern Kitchen
- Cloakroom/WC
- Four Bedrooms
- Family Bathroom & En Suite Shower Room
- Sun Catching Rear Garden
- No Upper Chain
- Freehold
4 Bedroom Terraced House for sale in North Shields
NO UPPER CHAIN with this IMMACULATELY PRESENTED modern townhouse that provides VERSATILE ACCOMMODATION over 3 floors and is located conveniently for accessing LOCAL SCHOOLS, SHOPPING and GENERAL AMENITIES as well as EXTENSIVE TRANSPORT LINKS to Tyneside centres (A19/TYNE TUNNEL/CROSS RIVER FERRY and METRO). Additionally benefiting from a SUN CATCHING REAR GARDEN, this is an EXCELLENT CHOICE for COUPLES or FAMILIES. We STRONGLY RECOMMEND an EARLY VIEWING of this IMMEDIATLEY AVAILABLE OPPORTUNITY.
With gas central heating to radiators and double glazing, the property has recently been upgraded and includes a 'welcoming' entrance hall, living/dining room, 4 bedrooms, an en suite shower/WC and a family bathroom/WC. Externally there is an open lawned garden to the front and a private, low maintenance garden with south-westerly aspect to the rear. At the rear there is a dedicated parking space and additional visitor parking is also available. An early viewing is strongly advised.
Ground Floor
Entrance Hall Through double glazed door, this is a most appealing 'welcome' to the property that has radiator, telephone point, cluster of spotlights to ceiling, staircase to the first floor and new flooring.
Cloakroom/WC Radiator, low level WC, wash basin and extractor fan.
Living Room 14'3" max x 13'6" (4.34m max x 4.11m). Situated to the rear of the property and giving access out to the rear garden, whilst including two radiators, TV point, storage cupboard off and double glazed doors out with double glazed panels to either side.
Additional Living Room Photo
Kitchen 10'9" x 6'7" (3.28m x 2m). Well appointed to include radiator, stainless steel sink unit with drainer, fitted four ring gas hob unit with extractor hood over and oven beneath, plumbing for washing machine space for fridge freezer, space for either tumble dryer or dishwasher, a good range of modern wall and floor units, work surfaces, wall tiling, new flooring, gas central heating boiler and double glazed window.
Additional Kitchen Photo
First Floor
Landing Radiator and spindle staircase to the second floor.
Front Bedroom Two 13'5" x 9'1" (4.1m x 2.77m). Radiator, cluster of spotlights to ceiling, two double glazed windows and cable extension point.
Rear Bedroom Three 13'5" x 6'11" (4.1m x 2.1m). Radiator, two double glazed windows and cluster of spotlights to ceiling.
Family Bathroom/WC 7'1" x 6'9" (2.16m x 2.06m). Well appointed to include radiator, panelled bath, pedestal wash basin, low level WC, cluster of spotlights to ceiling extractor fan and wall tiling.
Second Floor
Landing Loft access, airing cupboard off and cluster of spotlights to ceiling.
Front Bedroom One 13'5" x 12' max (4.1m x 3.66m max). Radiator, TV point, telephone point, cluster of spotlights to ceiling and two double glazed windows.
Additional Bedroom One Photo
En Suite Shower Room/WC Well appointed to include radiator, shower cubicle with mains fed shower unit, pedestal wash basin, low level WC, extractor fan, wall tiling and cluster of spotlights to ceiling.
Rear Bedroom Four 13'5" x 6'11" (4.1m x 2.1m). Radiator, cluster of spotlights to ceiling and two double glazed windows.
External To the front of the property there is an open lawned garden area, whilst to the rear there is a private sun catching, low maintenance gravelled garden with patio that enjoys a south westerly aspect and has a fenced surround. To the rear of the property there is a dedicated parking space in addition to which there is also visitor parking readily available.
Mortgage Advice A comprehensive mortgage planning service is available via Darren Smith of NMS Financial Limited. For a free initial consultation contact Darren on 0191 2510011.
**Your home may be repossessed if you do not keep up repayments on your mortgage**
Council Tax North Tyneside Council Tax Band C
Tenure Freehold
Important information
This is not a Shared Ownership Property
This is a Freehold property.
Property Ref: 20505_CCS240378
Similar Properties
Renaissance Point, North Shields, Tyne & Wear, NE30
2 Bedroom Apartment | Offers in region of £179,950
A RARE OPPORTUNITY to purchase a SUPERB, LARGER STYLE UPPER FLAT conveniently situated in this increasingly popular and...
St Vincents House, Rodney Close, Tynemouth, NE30
2 Bedroom Apartment | Offers Over £176,000
NO UPPER CHAIN with this SUPERB, 2 DOUBLE BEDROOM, TOP FLOOR FLAT that enjoys a LOVELY OPEN ASPECT and a GREAT LOCATION...
Brampton Place, North Shields, NE29
3 Bedroom Semi-Detached House | Offers Over £170,000
Situated on Brampton Place in North Shields a three bedroom semi detached house with OPEN ASPECT TO THE FRONT. Briefly c...
Horsley Avenue, Shiremoor, NE27
3 Bedroom Semi-Detached House | Offers in region of £180,000
NO UPPER CHAIN and a GREAT OPPORTUNITY are on offer with this mature semi-detached home that has a 50' REAR GARDEN and i...
Field House, Stephenson Street, North Shields, NE30
2 Bedroom Apartment | £180,000
A superb and surprisingly spacious two bedroom first floor flat situated in Field House on Stephenson Street in North Sh...
Countess Way, Earsdon View, Shiremoor, NE27
2 Bedroom Semi-Detached House | £195,000
A lovely two bedroom semi detached house situated on Countess Way in Earsdon View, Shiremoor. The property is available...
How much is your home worth?
Use our short form to request a valuation of your property.
Request a Valuation

