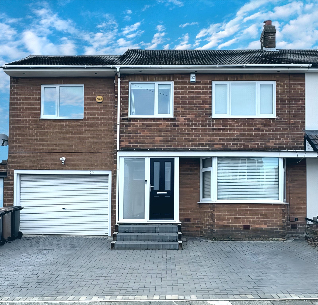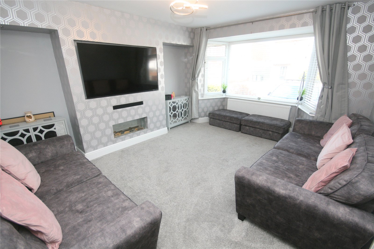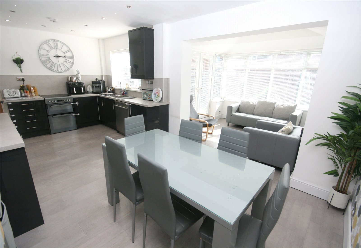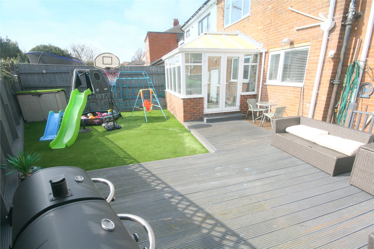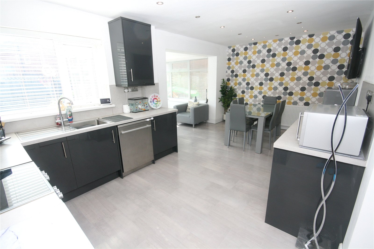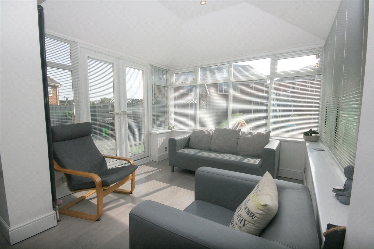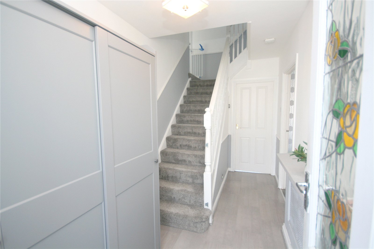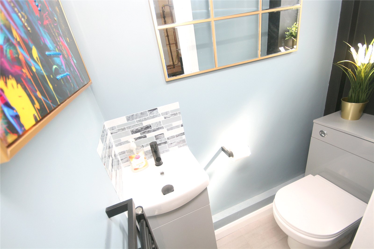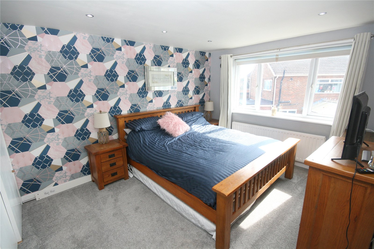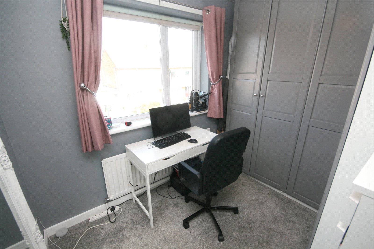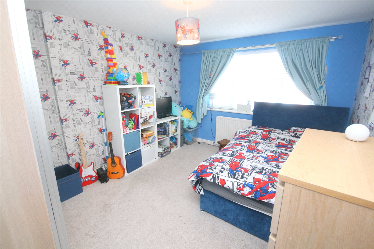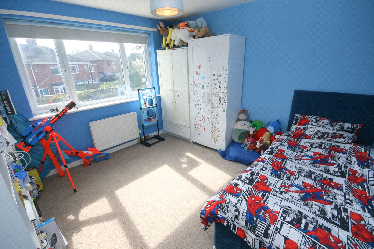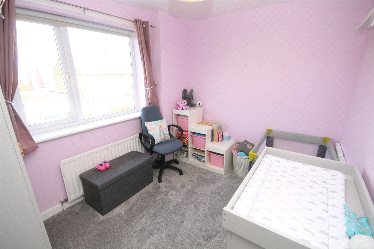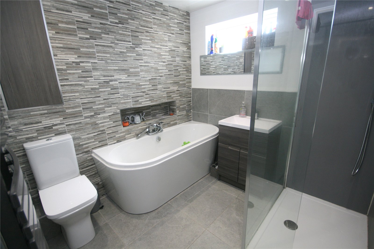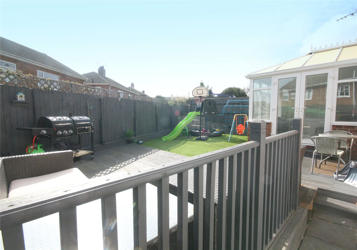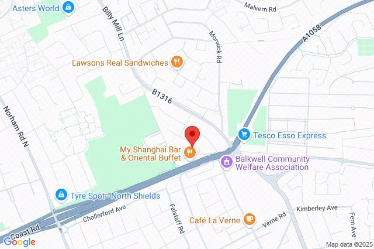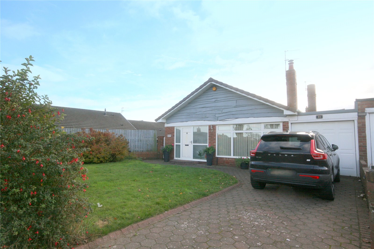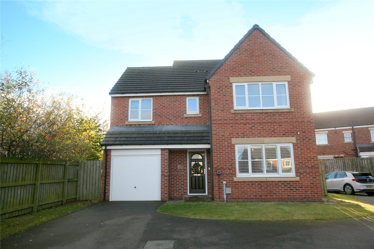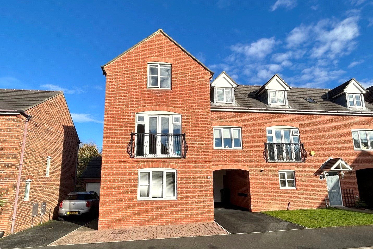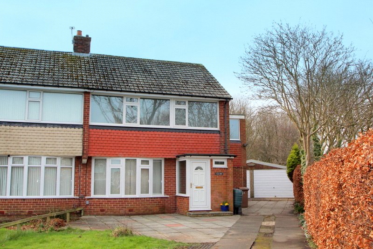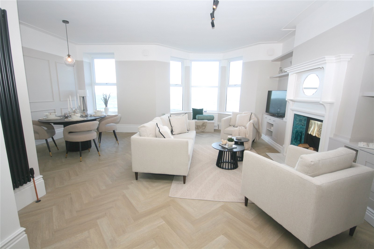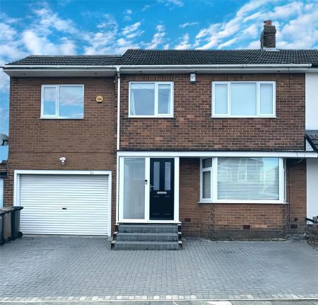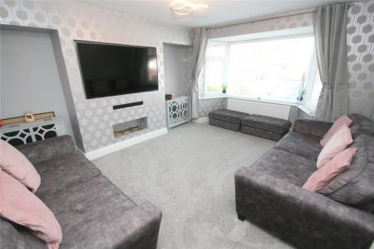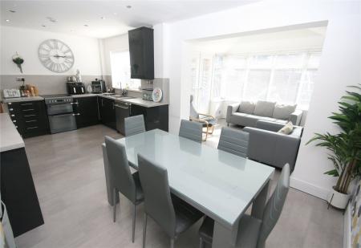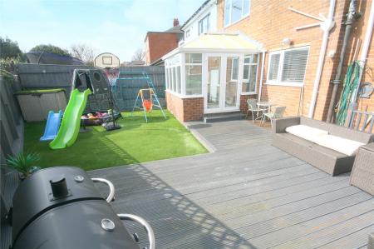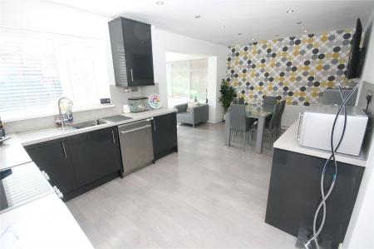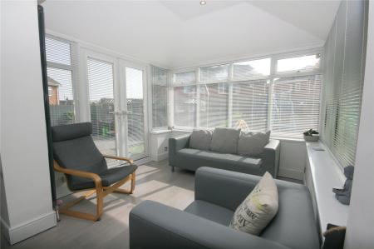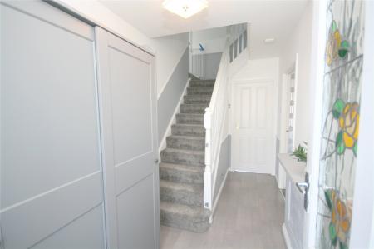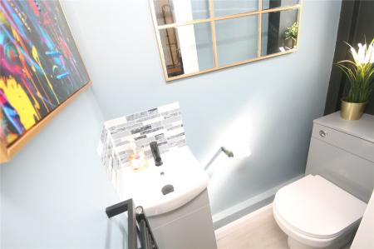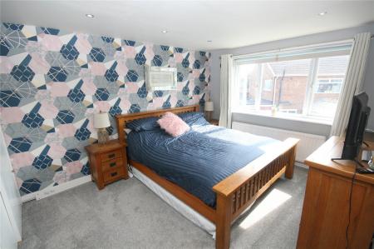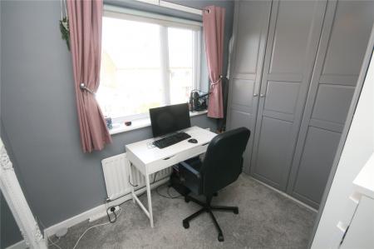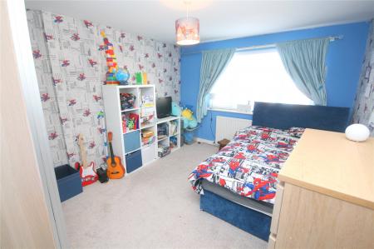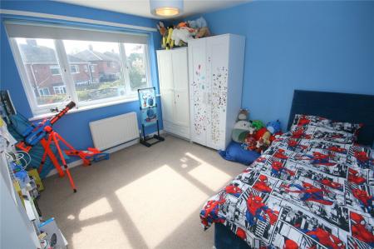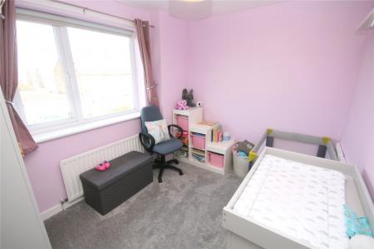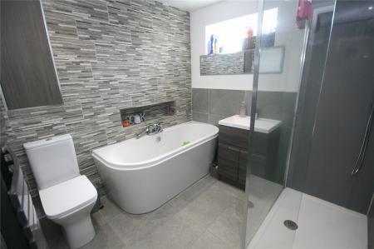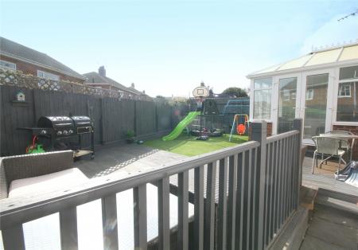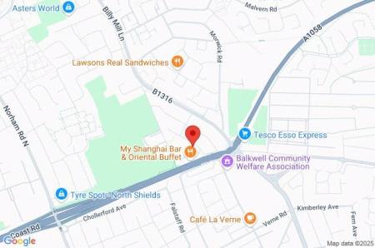- Superb Extended Family Home
- Four Bedrooms (Master with Dressing Room)
- Living Room
- Family Living Dining Kitchen
- Utility Room
- Downstairs Cloakroom/WC
- Family Bathroom/WC
- Sun Catching South-Westerly Rear Aspect
- Garage Store
- Freehold
4 Bedroom Semi-Detached House for sale in North Shields
With a SUN CATCHING SOUTH-WESTERLY REAR ASPECT, this SUPERB, EXTENDED FAMILY HOME affords a DELIGHTFUL MODERN LIFESTYLE with VERSATILE ACCOMMODATION. Convenient for accessing EXCELLENT LOCAL SCHOOLS, SHOPS and EXTENSIVE TRANSPORT LINKS, the property has been SIGNIFICANTLY IMPROVED by the present owners. It represents a WONDERFUL OPPORTUNITY and an early viewing is strongly advised.
Attractively presented and well-appointed throughout it has the benefits of gas central heating and double glazing. To the ground floor there is an entrance porch, a �welcoming� hallway, a superb main living room with media wall, a fantastic all-encompassing family living room/dining kitchen, utility room and cloakroom/WC. To the first floor there is a main bedroom with en suite dressing room that could be an office or nursery, three further double bedrooms and a superb family bathroom/wc with walk-in shower. Externally there is driveway parking for up to three cars at the front leading to the integral garage store and at the rear a great family entertaining garden with south-westerly aspect. Representing arguably one of the finest of its type available in the area, this lovely home is strongly recommended for an early viewing.
Ground Floor
Entrance Porch With double glazed entry door, three double glazed windows, tiled flooring and an internal door with stained glass inset leading to the hallway.
Hallway A most pleasant 'welcome' to the property that includes radiator with feature cover, dado rail and spindle staircase to the first floor.
Living Room 16'9" x 12'9" (5.1m x 3.89m). Situated to the front of the property, an excellent principal family living and entertaining area that includes radiator, double glazed bay window with fitted blinds, a living flame electric fire inset underneath a media wall with built in lighting to recesses either side, TV point.
Family Living Dining Kitchen 20'11" (6.38m) max x 19'6" (5.94m) max. 'L' shaped in design, this is a superb all encompassing family living, dining and entertaining area that overlooks the rear garden and has access thereto via double glazed doors. In the kitchen area there is a radiator, stainless steel sink unit with drainer, electric cooker point, plumbing for dishwasher, an excellent range of gloss wall and floor units, work surfaces with matching splashbacks, built in ceiling lighting, double glazed window with venetian blinds, storage cupboard off and door to utility room. From the dining area that leads into the sitting area, there is a further modern vertical radiator and built in ceiling lighting and the double glazed windows within the sitting area all have fitted blinds.
Additional Family Kitchen Photograph
Additional Family Kitchen Photograph
Utility Room 11'2" x 10'6" (3.4m x 3.2m). Radiator, plumbing for washing machine, power, lighting, combi central heating boiler, space for an American style fridge freezer, internal door to garage, built in ceiling lighting, double glazed window and double glazed door out to rear.
Cloakroom/WC Heated towel rail, low level WC, wash basin, built in ceiling lighting and double glazed window.
First Floor
Split Landing
Rear Double Bedroom One 12'9" x 11'4" (3.89m x 3.45m). Double radiator, double glazed window with roller blind, built in ceiling lighting, built in double wardrobe, steps up to a shelved storage area and into the en suite dressing room.
En Suite Dressing Room 7'8" (2.34m) plus wardrobes x 7'6" (2.29m). Alternatively usable as an office or nursery and has radiator, double glazed window with roller blind and a good range of full height fitted wardrobing.
Front Double Bedroom Two 13'2" x 11' (4.01m x 3.35m). Radiator and double glazed window with fitted blinds.
Rear Double Bedroom Three 11'2" x 11'1" (3.4m x 3.38m). Radiator and double glazed window with roller blind.
Front Double Bedroom Four 10'2" x 8'2" (3.1m x 2.5m). Radiator, double glazed window and ladder access into a loft storage area benefiting from boarding and lighting.
Family Bathroom/WC 7'9" x 7'11" (2.36m x 2.41m). Installed by the present owners and superbly appointed to include modern heated towel rail/radiator, an oval panelled bath with waterfall tap and shower attachment together with tiled recess over, vanity wash basin with waterfall tap, walk-in shower area with glass shower screen and two mains fed shower units, low level WC, built in storage cupboard, wall and floor tiling, double glazed window and built in ceiling lighting.
External To the front of the property there is extended block paved driveway parking for two/three cars that leads to the integral garage store. To the rear the property enjoys a 'sun trap' low maintenance designed garden that has a sun catching south westerly aspect and includes artificial lawn, large decked sun terrace, power points, water tap and a fenced surround (33' x 25' average).
Garage Store 11'5" x 12'6" (3.48m x 3.8m). Roller shutter door and lighting.
Additional Rear Garden Photograph
Tenure Freehold
Council Tax North Tyneside Council Tax Band C
Mortgage Advice A comprehensive mortgage planning service is available via Darren Smith of NMS Financial Limited. For a free initial consultation contact Darren on 0191 2510011.
**Your home may be repossessed if you do not keep up repayments on your mortgage**
Location Map
Important Information
- This is a Freehold property.
Property Ref: 20505_CCS250221
Similar Properties
Hayton Road, North Shields, NE30
2 Bedroom Bungalow | Offers in region of £330,000
A rare opportunity to purchase A DECEPTIVELY SPACIOUS, LINK DETACHED BUNGALOW in a popular and sought after part of this...
Starsley Place, Seaton Delaval, NE25
4 Bedroom Detached House | Offers in region of £330,000
With VIEWS ACROSS FIELDS to the side, a quiet cul-de-sac POSITION and EXTENSIVE ACCOMMODATION, this DELIGHTFUL, FREEHOLD...
Edgefield, West Allotment, NE27
4 Bedroom Semi-Detached House | £327,500
A STUNNING, EXTENDED, FOUR BEDROOM HOUSE set over three floors situated on Edgefield in West Allotment. The property has...
Paignton Avenue, Monkseaton, Tyne & Wear, NE25
4 Bedroom Link Detached House | £350,000
Situated on Paignton Avenue in Monkseaton AN EXTENDED 4 BED FAMILY HOME (originally link detached).Briefly comprising: t...
Hampton Road, Marden Farm, North Shields, NE30
4 Bedroom Semi-Detached House | Offers Over £375,000
A rare opportunity to purchase an EXTENDED SEMI DETACHED HOUSE situated in a cul-de-sac style position and enjoying WEST...
East Parade, Whitley Bay, NE26
2 Bedroom Flat | Guide Price £375,000
AN EXTREMELY RARE OPPORTUNITY to purchase a FULLY REFURBISHED UPPER FLAT, ENJOYING SOME OF THE MOST MAGICAL VIEWS AT THE...
How much is your home worth?
Use our short form to request a valuation of your property.
Request a Valuation

