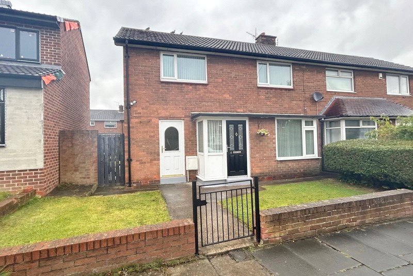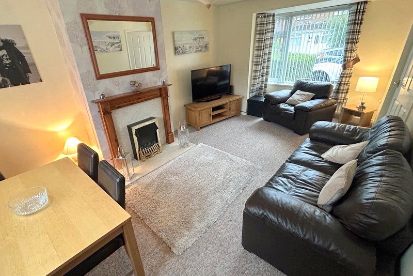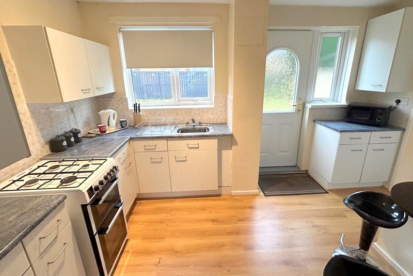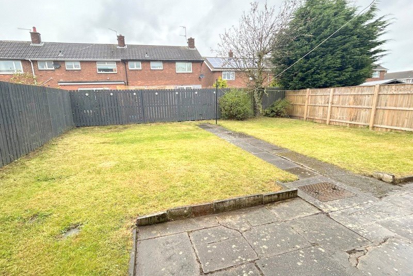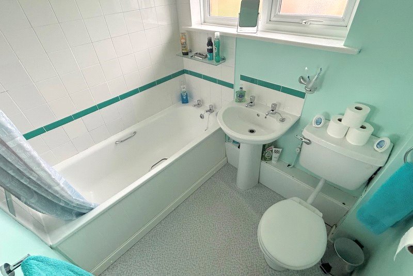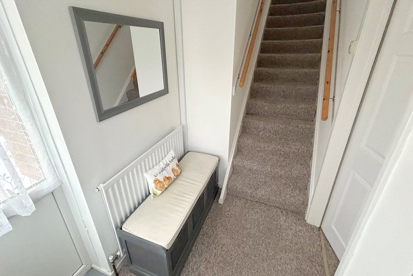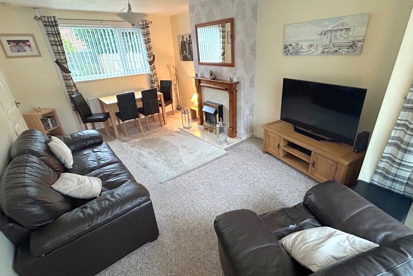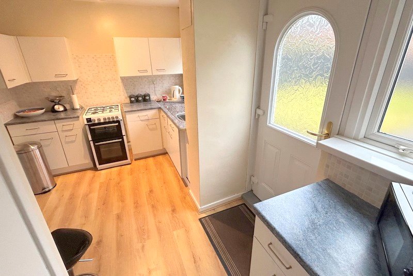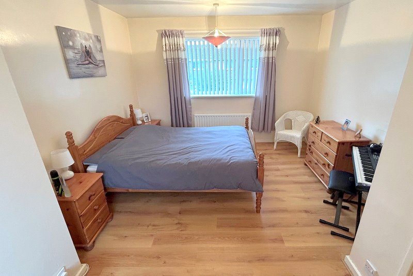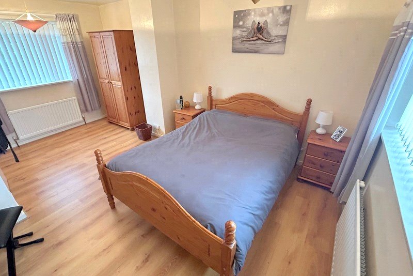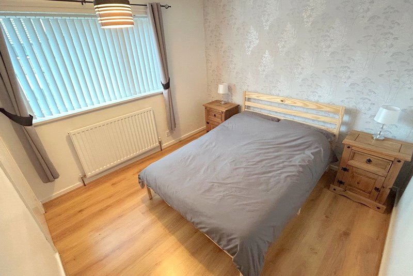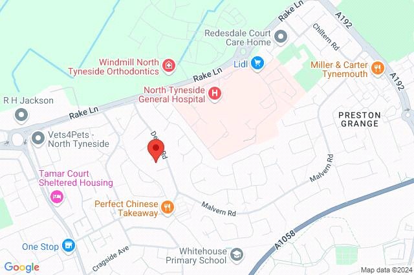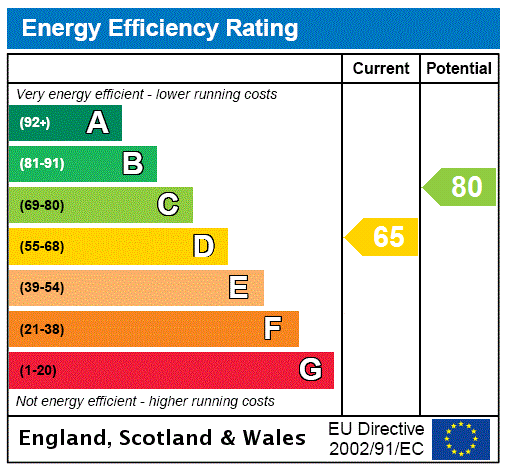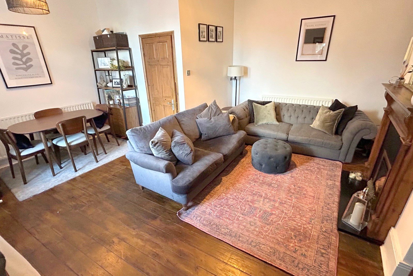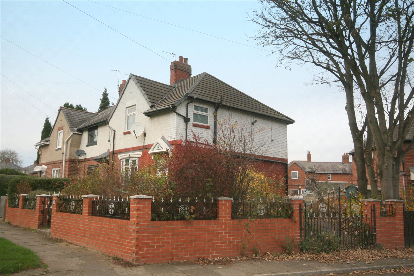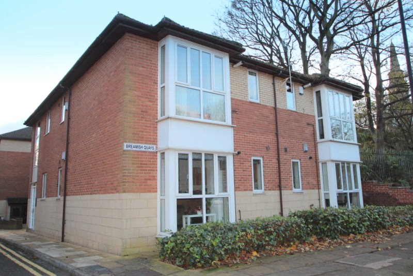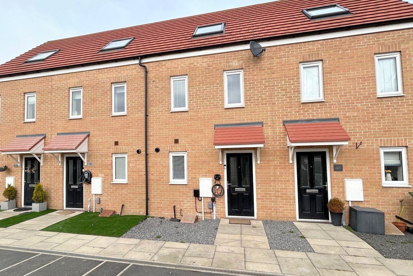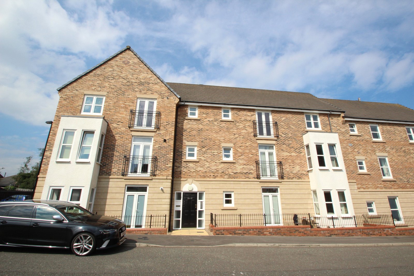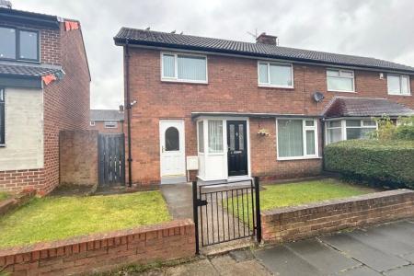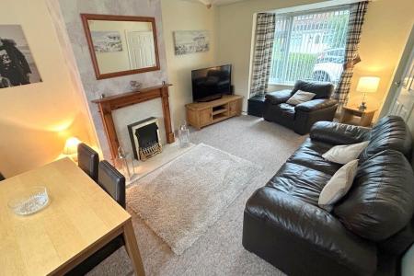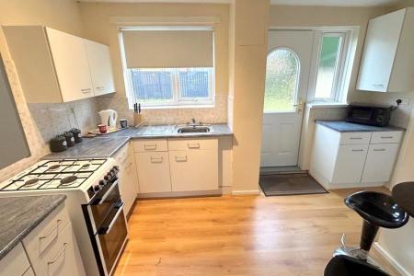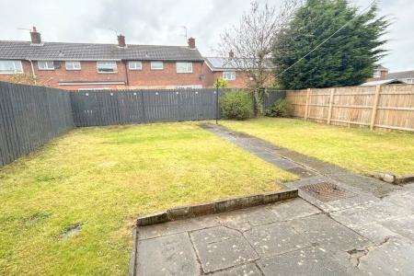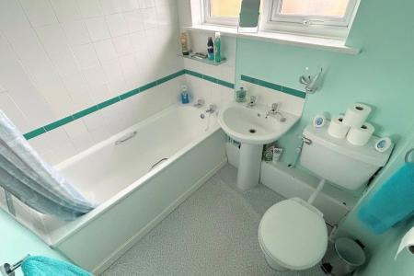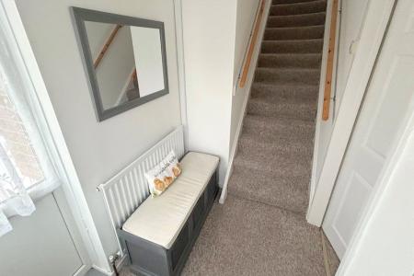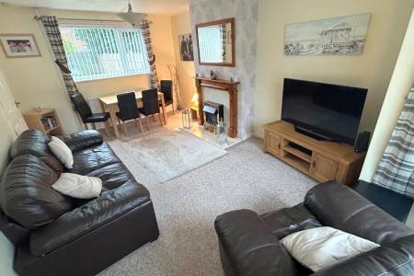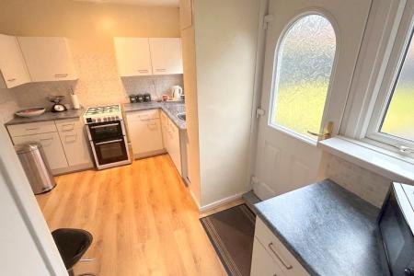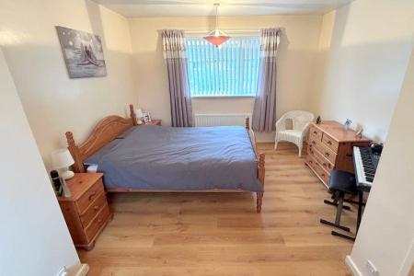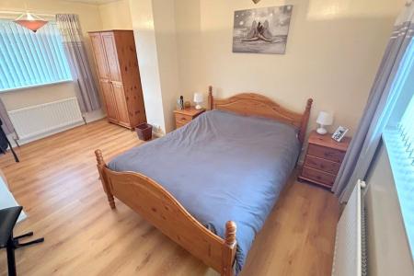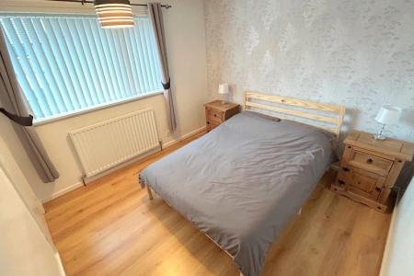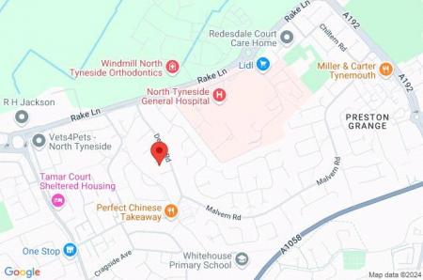- 2 Bed Semi Detached House
- Kitchen and Utility
- Good Size Living/Dining Room
- No Onward Chain
- Gas Central Heating
- Double Glazing
- Popular Location
- Front & Rear Gardens
- Freehold
- Council Tax Band A
2 Bedroom Semi-Detached House for sale in North Shields
Situated on Somerset Grove, a two bedroom semi detached house with NO ONWARD CHAIN.
Briefly comprising, to the ground floor; entrance hall, lounge and dining room, kitchen and separate utility room. To the first floor there are two double bedrooms and a bathroom/WC. Gas central heating and double glazing. There are gardens to the front and rear. A popular location with easy access to all local amenities and transport routes.
To arrange a viewing call COOKE & CO. Energy rating D.
Ground Floor
Entrance Hall UPVC entrance door. Door leads to the lounge, staircase to the first floor.
Lounge/Dining Room 18'11" x 11'3" (5.77m x 3.43m). Feature fireplace, double glazed windows to the front and rear, radiators. Door leads to the kitchen.
Additional Lounge Photograph
Dining Kitchen 13' x 8'4" (3.96m x 2.54m). Fitted with a range of wall and base units, sink unit, gas cooker point, radiator, double glazed windows to the rear and UPVC door leading to the rear garden, door to the utility room at the front.
Additional Kitchen Photo
Utility Room 7'11" x 7'1" (2.41m x 2.16m). With space and plumbing for a washing machine and a fridge/freezer, UPVC door to the front.
First Floor
Landing Doors lead to the two bedrooms and bathroom/WC.
Bedroom One 15'10" x 11'2" max (4.83m x 3.4m max). A spacious main bedroom with double glazed windows to the front and rear, radiators.
Additional Bedroom One Photo
Bedroom Two 10' x 9'10" (3.05m x 3m). Double glazed window to the front, radiator.
Bathroom/WC 6'8" x 5'7" (2.03m x 1.7m). Fitted with a white suite comprising; panelled bath with shower above, low level WC and wash basin, part tiled walls, double glazed frosted window to the rear, radiator.
External To the front of the property there is a lawned garden. To the rear a good size garden that is also lawned with a fenced boundary with gated access.
Tenure Freehold
Council Tax North Tyneside Council Tax Band A
Mortgage Advice A comprehensive mortgage planning service is available via Darren Smith of NMS Financial Limited. For a free initial consultation contact Darren on 0191 2510011.
**Your home may be repossessed if you do not keep up repayments on your mortgage**
Energy Performance Certificate EPC Rating D
Location Map
Important Information
- This is a Freehold property.
Property Ref: 20505_CCS210574
Similar Properties
Moor Crest Terrace, Preston Village, Tyne And Wear, NE29
2 Bedroom Flat | £160,000
A SUPERB TWO BEDROOM FIRST FLOOR FLAT situated in the heart of Preston Village on Moor Crest Terrace. Briefly comprising...
Union Street, North Shields, NE30
2 Bedroom Apartment | Offers in region of £147,500
Beautifully situated on the corner of this development just above NORTH SHIELDS QUAYSIDE and close to the town centre, M...
Orlando Road, North Shields, NE29
2 Bedroom End of Terrace House | Offers in region of £147,500
NO UPPER CHAIN and a MOST APPEALING LIFESTYLE are on offer with this larger end of terrace home that REPRESENTS AN EXCEL...
Breamish Quays, Breamish Street, Newcastle Upon Tyne, NE1
2 Bedroom Flat | Offers in region of £170,000
A purpose built TWO BEDROOM UPPER APARTMENT situated in this popular and sought after location on the edge of the City C...
Coningsby Crescent, Cramlington, NE23
3 Bedroom Terraced House | Offers in region of £174,950
Offered with no upper chain, a superb three bedroom mid terrace town house situated on Coningsby Crescent, St Nicholas M...
Renaissance Point, North Shields, Tyne & Wear, NE30
2 Bedroom Apartment | Offers in region of £174,950
A RARE OPPORTUNITY to purchase a SUPERB, LARGER STYLE UPPER FLAT conveniently situated in this increasingly popular and...
How much is your home worth?
Use our short form to request a valuation of your property.
Request a Valuation

