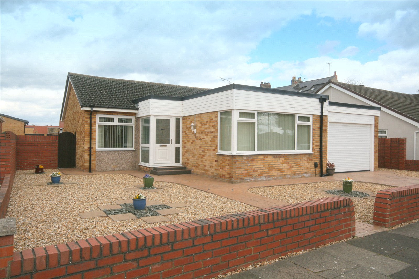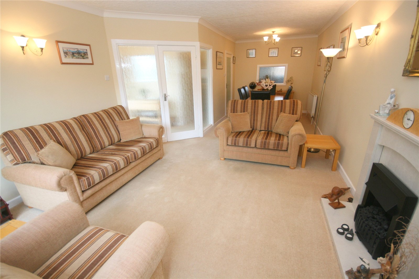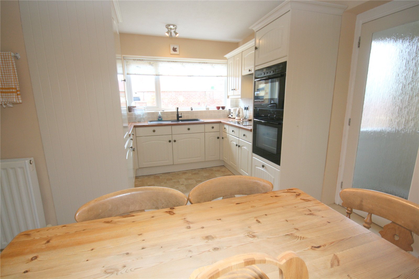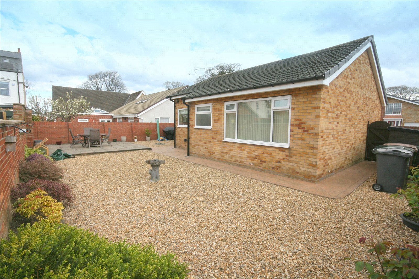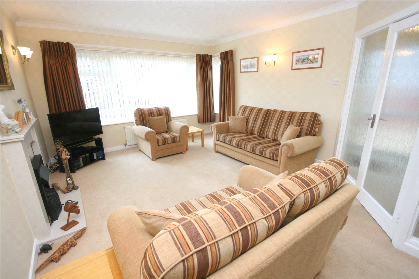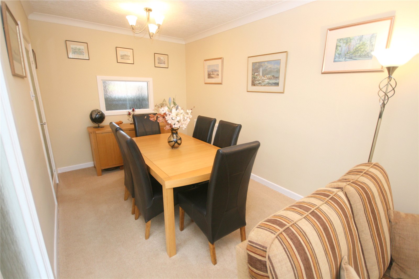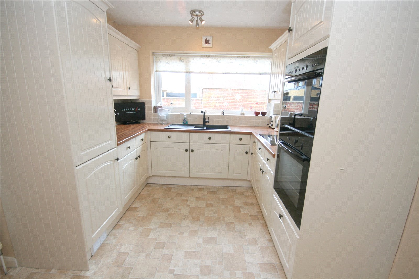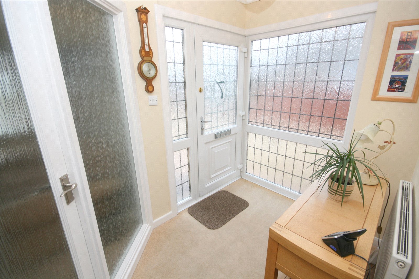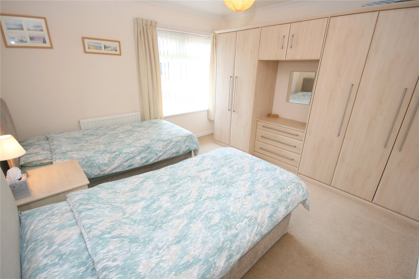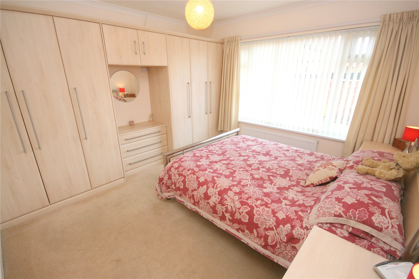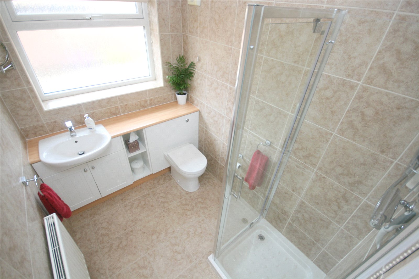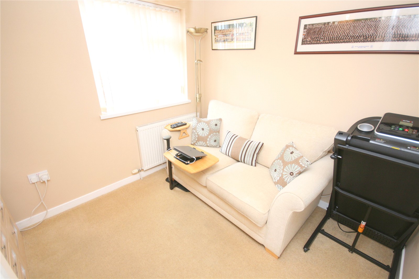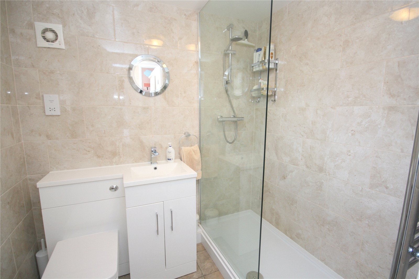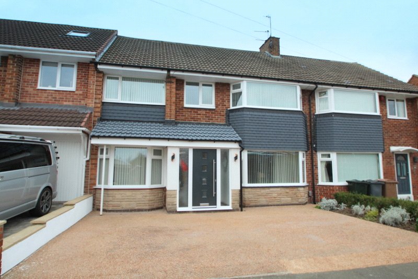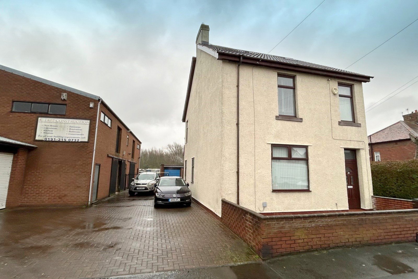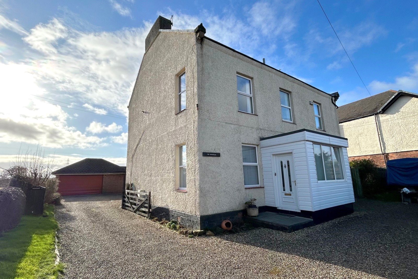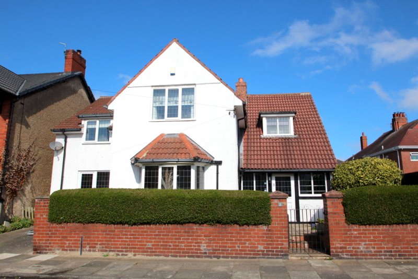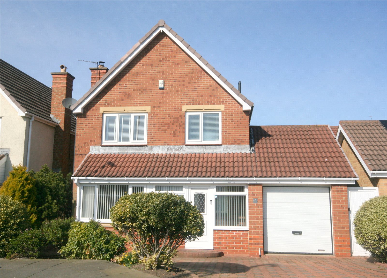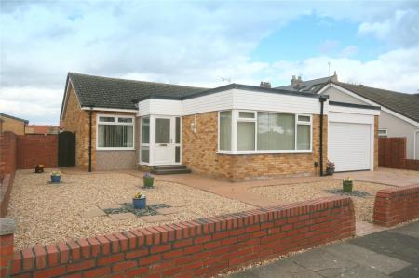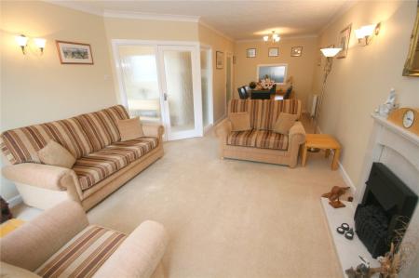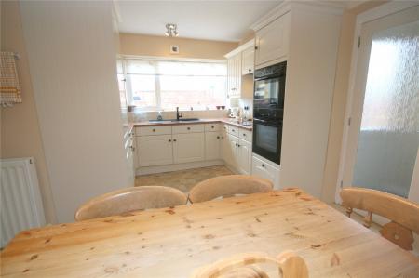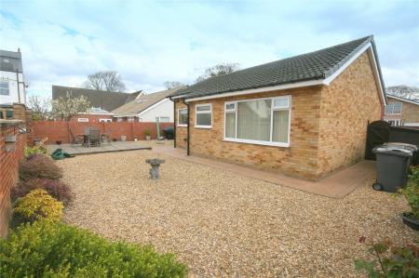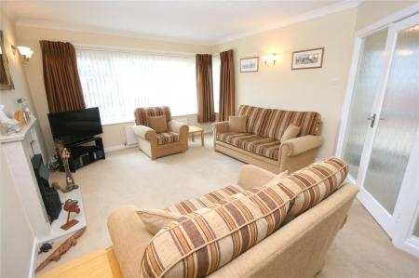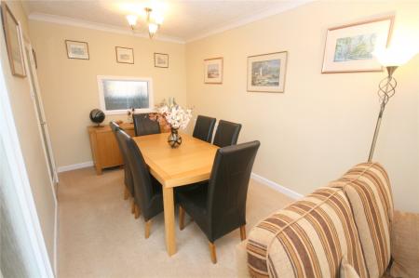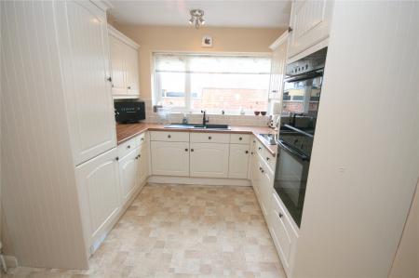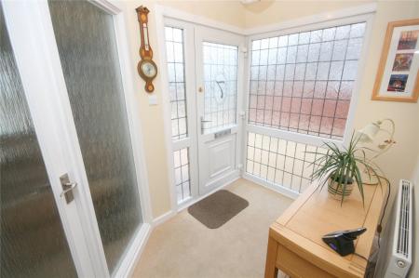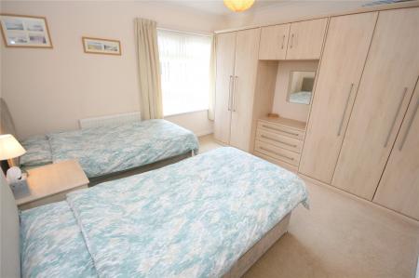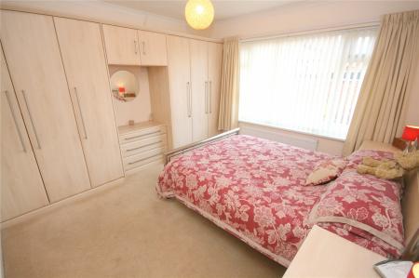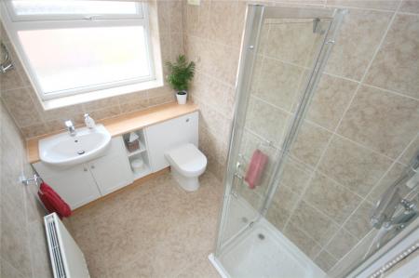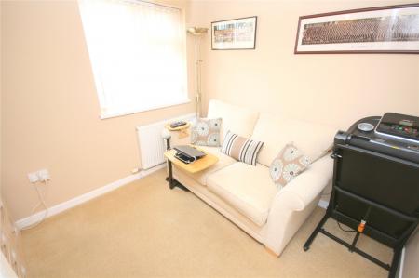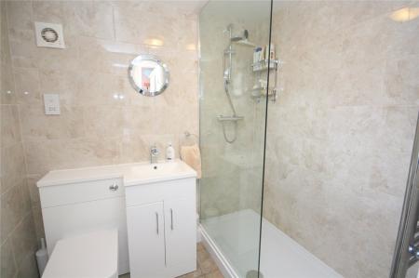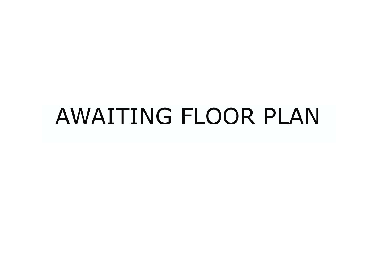- Superb Detached Bungalow
- 26' All Purpose Living/Dining Room
- Breakfasting Kitchen
- Three Good Sized Bedrooms
- Two Shower Rooms
- Generous Size Low Maintenance Gardens
- Attached Garage
- No Upper Chain
- Freehold
- Council Tax Band D
3 Bedroom Detached Bungalow for sale in North Shields
NO UPPER CHAIN and a GREAT LOCATION are offered by this SUPERB DETACHED BUNGALOW that affords a MOST APPEALING LIFESTYLE that will suit many buyers. Convenient for accessing wide ranging LOCAL AMENITIES and EXTENSIVE TRANSPORT LINKS, the property is also only a short drive to the WONDERFUL BEACHES of CULLERCOATS and TYNEMOUTH. Versatile and comfortable living are on offer and an EARLY VIEWING is STRONGLY ADVISED.
Attractively presented and well-appointed the property has gas central heating and double glazing. There is a 'welcoming' hallway, a superb 26' all-purpose family living/dining room, breakfasting kitchen with appliances, three good sized bedrooms (two of which have wardrobes) and two shower rooms. Externally there are generously sized low maintenance gardens to front and rear plus driveway parking leads to the attached garage with electric car charging point. This is a delightful opportunity and we strongly recommend an early viewing.
Ground Floor
Entrance Hall Through double glazed entry door and including radiator, double glazed window and coved ceiling.
Living Room incroporating Dining Area 26' x 12'10" (7.92m x 3.9m). Situated to the front of the property, this is an excellent all purpose living, dining and entertaining area that enjoys excellent natural light from a large double glazed picture window with fitted vertical blinds and also includes two radiators, wall light points, TV point, coved ceiling, a modern 'Optimist' living flame coal effect electric fire set to an attractive Minster fireplace surround, dining area with serving hatch.
Additional Living Room Photo
Additional Living Room Photo
Inner Hallway Coved ceiling, storage cupboard off and ladder access into a loft storage area that benefits from boarding and lighting.
Front Double Bedroom One 12' x 12' (3.66m x 3.66m). Radiator, double glazed window with vertical blinds, coved ceiling, an excellent range of fitted wardrobing with centre vanity unit (with locker storage over).
Rear Double Bedroom Two 12' x 11'10" (3.66m x 3.6m). Radiator, double glazed window with vertical blinds, coved ceiling and wall to wall fitted wardrobing with centre vanity unit, itself with locker storage over.
Shower Room/WC 7'5" x 5'5" (2.26m x 1.65m). Superbly appointed to include radiator, shower cubicle with mains fed shower unit, vanity wash basin with storage beneath, low level WC, wall and floor tiling, extractor fan, double glazed window with roller blind.
Breakfasting Kitchen 13'1" x 9' (4m x 2.74m). Superbly appointed to include radiator, one and a half sink unit with drainer, waste disposal unit, fitted four ring hob unit with extractor hood over, built in oven and combination microwave oven, integrated dishwasher and fridge freezer, an excellent range of modern wall and floor units, work surfaces, wall tiling, TV extension, double glazed window with roller blind, two clusters of spot lights to ceiling, space for table and chairs.
Additional Kitchen Photo
Inner Hallway (2) Radiator, double glazed door out to rear and internal door to garage.
Bedroom Three/Sitting Room 9'5" x 8'7" (2.87m x 2.62m). Radiator, double glazed window with vertical blinds and TV extension.
Shower Room/WC Superbly appointed to include chrome heated towel rail, walk-in shower with glass screen (mains fed shower unit), vanity wash basin with storage beneath, low level WC, shaver point, wall tiling, extractor fan and double glazed window.
External To the front of the property there is a large low maintenance garden area together with driveway parking that leads to the attached garage. Gates and pathways to either side of the property provide access to the private and sun catching rear garden (53' x 31' approx.) that is low maintenance in design with patio areas, flower borders, gravel/pebbled areas, power points, water tap and a walled surround.
Garage 12'6" x 14'5" (3.8m x 4.4m). With an electric roller shutter door, power, lighting, sink unit with drainer (hot and cold water supply), plumbing for washing machine and electric car charging point.
Tenure Freehold
Council Tax North Tyneside Council Tax Band D
Mortgage Advice A comprehensive mortgage planning service is available via Darren Smith of NMS Financial Limited. For a free initial consultation contact Darren on 0191 2510011.
**Your home may be repossessed if you do not keep up repayments on your mortgage**
Important Information
- This is a Freehold property.
Property Ref: 20505_CCS250198
Similar Properties
Wilton Drive, West Monkseaton, NE25
4 Bedroom House | £425,000
A DECEPTIVELY SPACIOUS, EXTENDED FAMILY HOUSE situated in this popular and sought after location close to all local amen...
Benton Road, West Allotment, NE27
4 Bedroom Detached House | £425,000
A FOUR BEDROOM DETACHED HOUSE together with a LARGE WAREHOUSE SPACE measuring over 60' x 34' spread over two floors. Thi...
Bluebell Wynd, Backworth, NE27
4 Bedroom Detached House | Offers Over £399,950
A SUPERB FOUR BEDROOM DETACHED HOME situated on Bluebell Wynd in Backworth. The property is a larger style 4 bed house b...
Station Road, Seaton Delaval, Tyne & Wear, NE25
4 Bedroom Detached House | £450,000
Situated on Station Road, close to the new railway station, a TRADITIONAL FOUR BEDROOM EXTENDED DETACHED FARMHOUSE.A qui...
4 Bedroom Detached House | Guide Price £450,000
A rare opportunity, (last sold 28 years ago), to purchase a FANTASTIC AND DECEPTIVELY SPACIOUS FOUR BEDROOM DETACHED HOU...
3 Bedroom Detached House | Offers in region of £460,000
NO UPPER CHAIN with this IMMACULATE modern FAMILY HOME that enjoys a SUPERB LOCATION for accessing EXCELLENT LOCAL SCHOO...
How much is your home worth?
Use our short form to request a valuation of your property.
Request a Valuation

