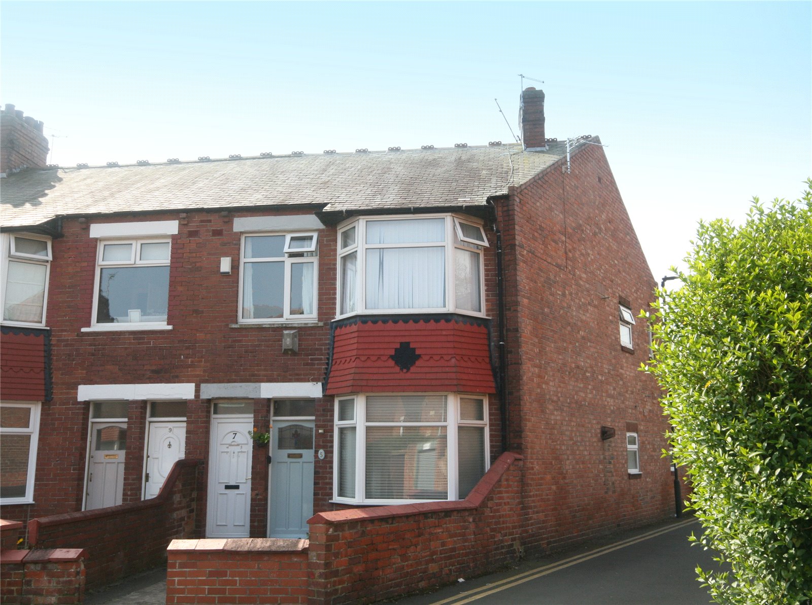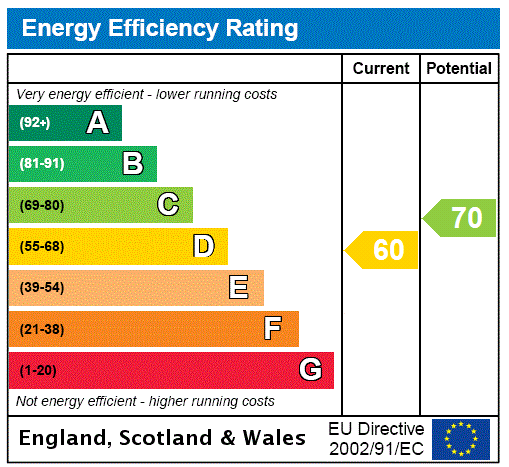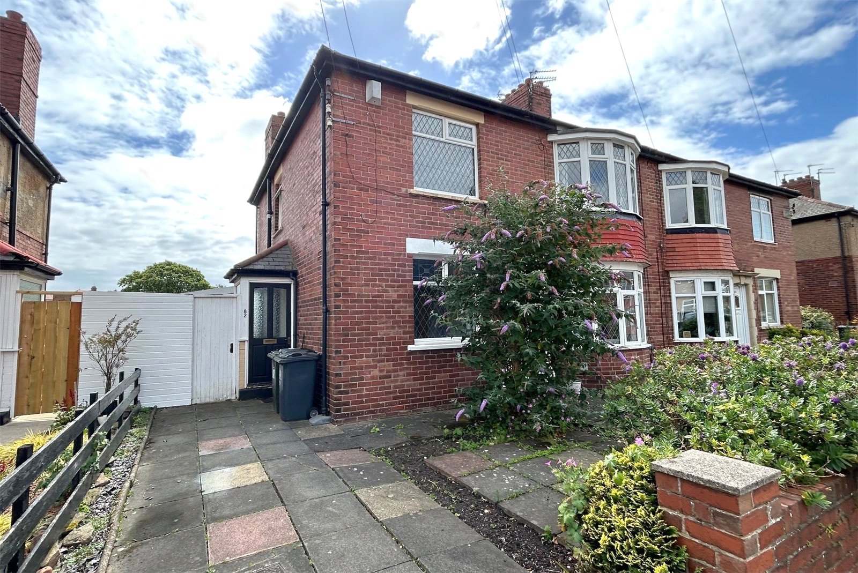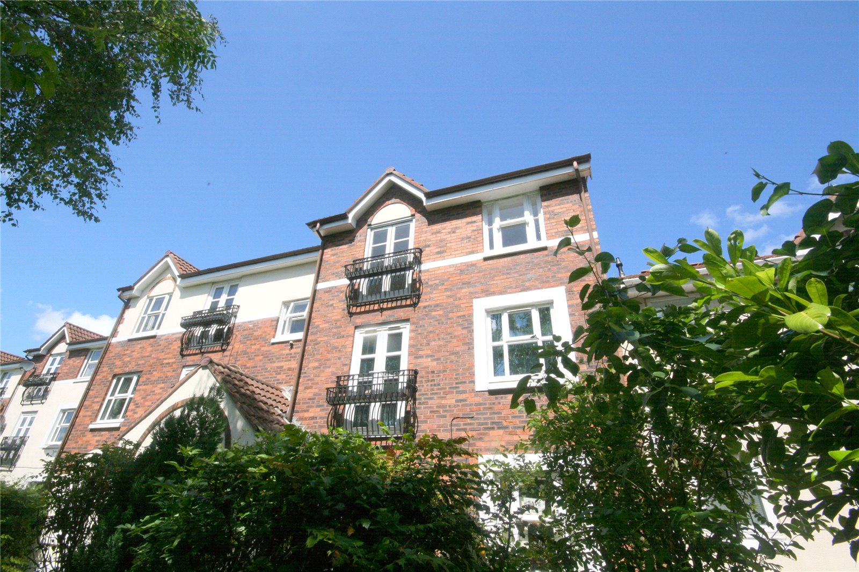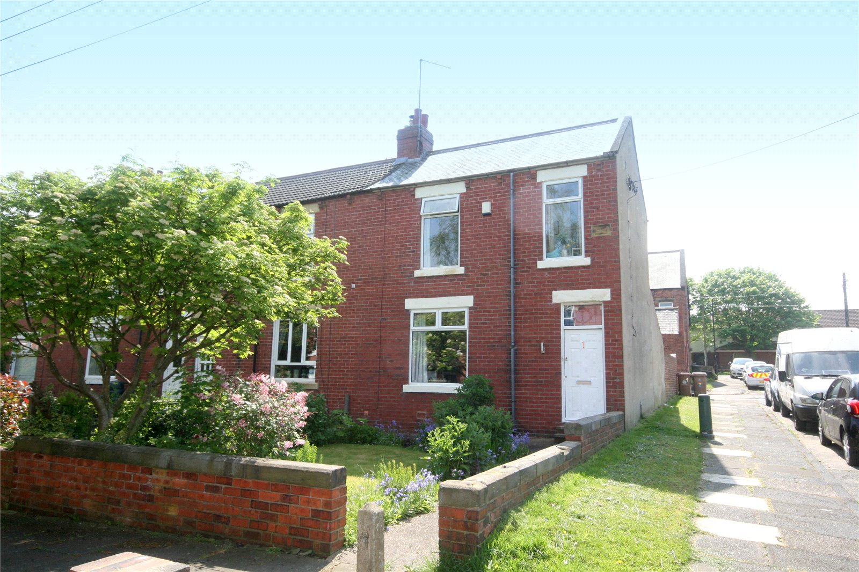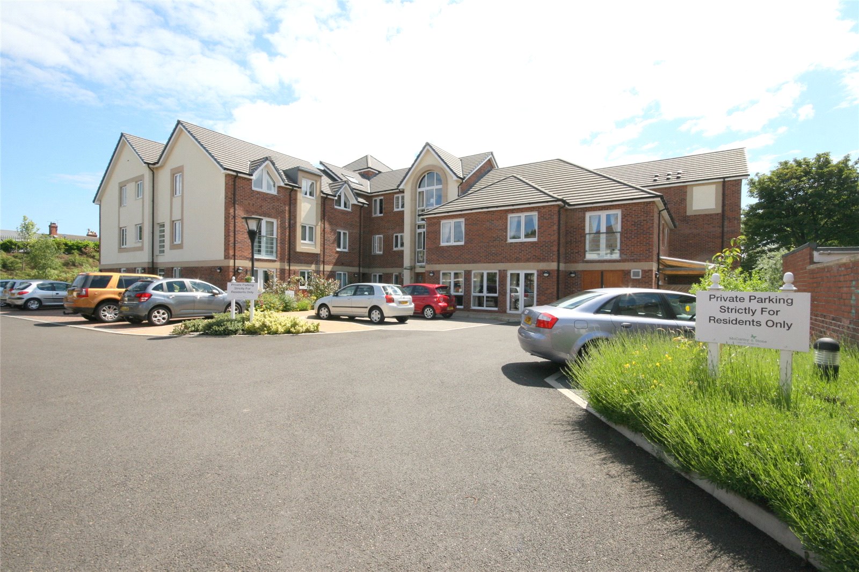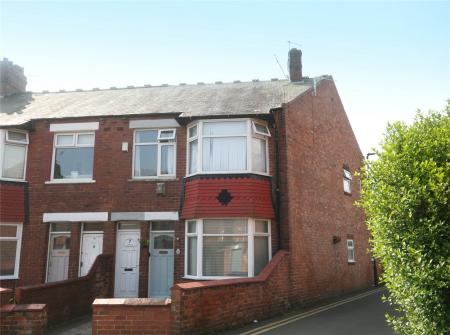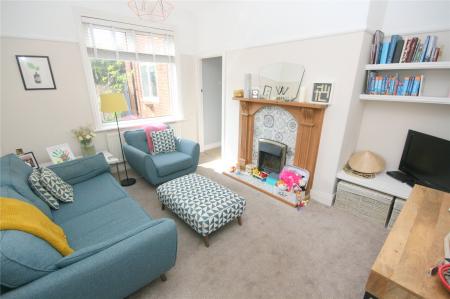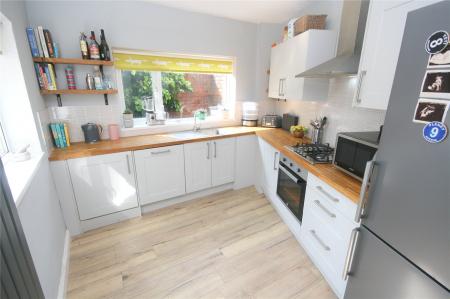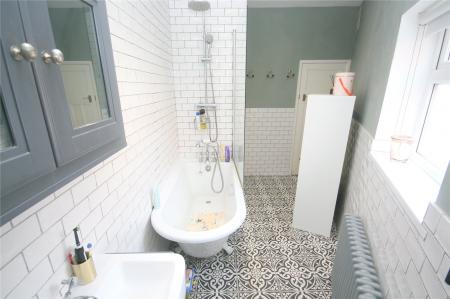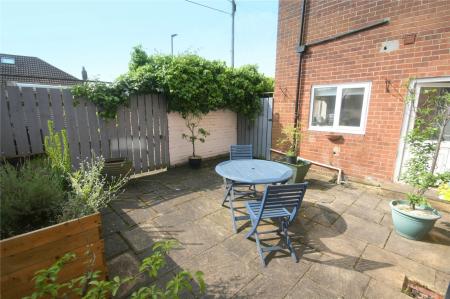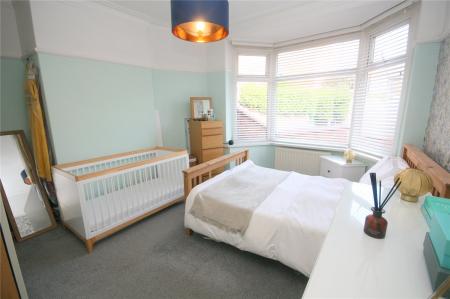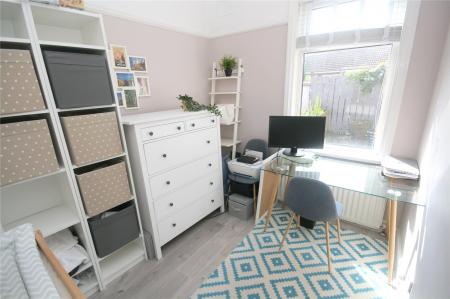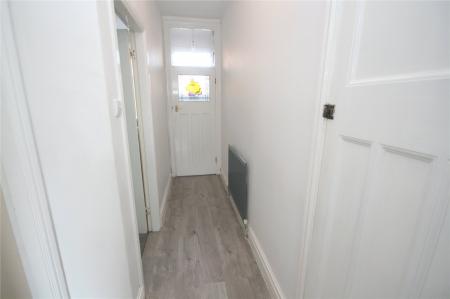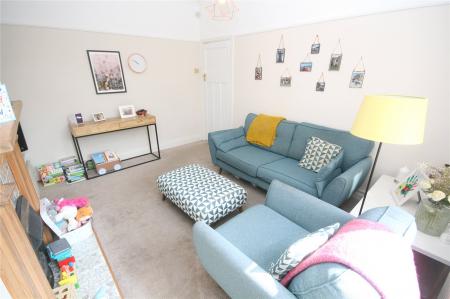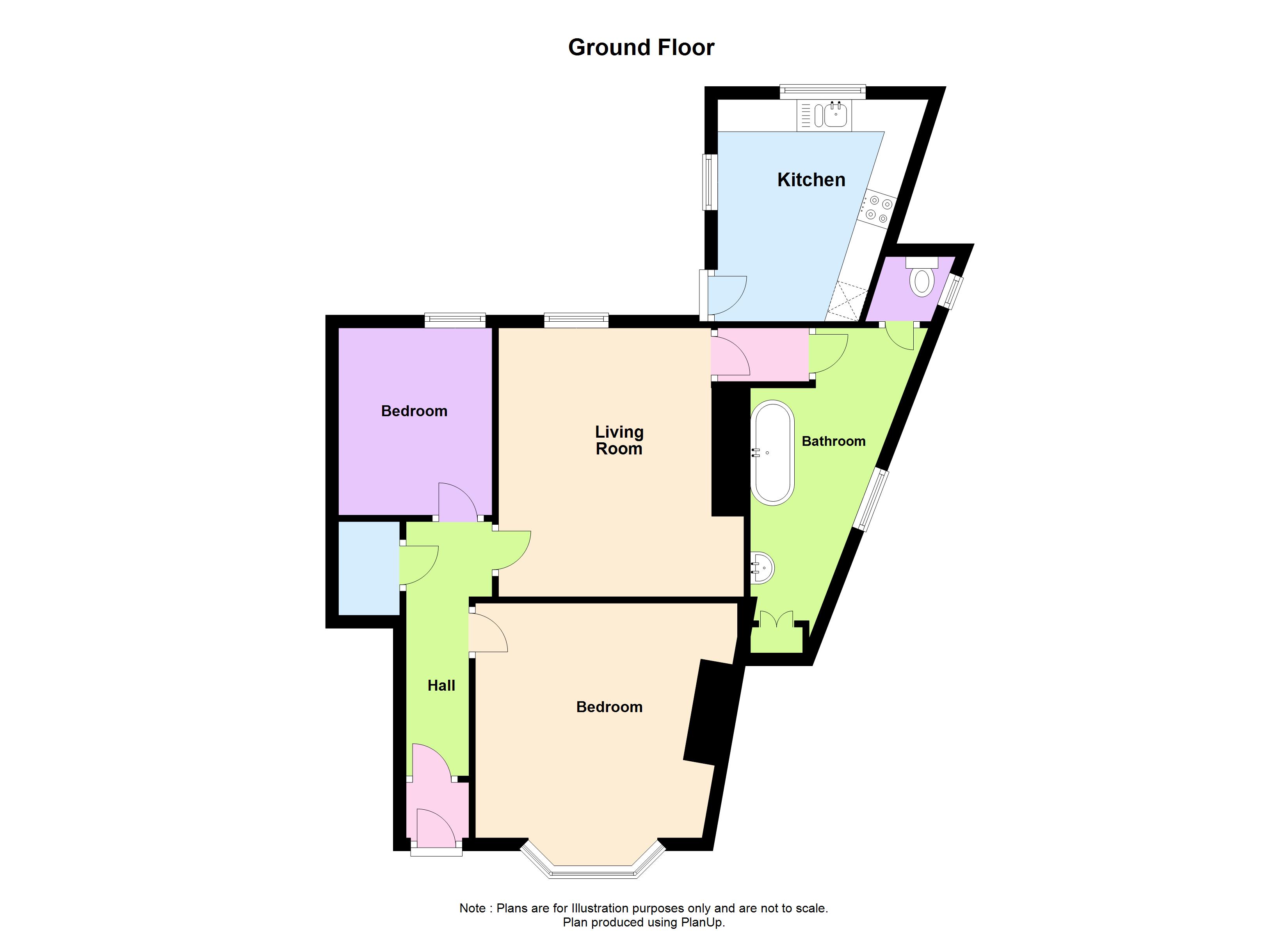- Ground Floor Flat
- Two Double Bedrooms
- Living Room
- Kitchen
- Bathroom
- Separate WC
- Sun Catching Southerly Facing Patio Garden
- Garage
- No Upper Chain
- Council Tax Band A
2 Bedroom Flat for sale in North Shields
NO UPPER CHAIN with this DELIGHTFUL GROUND FLOOR FLAT that enjoys a GARAGE and SUN CATCHING, SOUTHERLY FACING REAR YARD and has the added advantage of an additional �yard� are providing for off-street parking if required. Located in a SUPERB RESIDENTIAL AREA with ease of access to EXCELLENT LOCAL SCHOOLS, SHOPPING and EXTENSIVE TRANSPORT LINKS to centres across Tyneside, this lovely home represents a WONDERFUL CHOICE for SINGLES OR COUPLES be they UPSIZING or DOWNSIZING alike. It would also make for a great opportunity for a LANDLORD INVESTOR. With this property being IMMEDIATELY AVAILABLE we strongly advise on an EARLY VIEWING to avoid disappointment.
With gas central heating and double glazing the property is attractively presented and well-appointed having been considerably upgraded by the present owner in recent years. There is a private entrance lobby, hallway, 2 good-sized bedrooms, lovely living room, spacious kitchen with some appliances included, bathroom with shower facility and a separate WC. Externally there is a garage and private courtyard garden to the rear with a sun catching southerly aspect plus an additional off-street parking area. This is one not to be missed and we strongly recommend an early viewing.
Private Entrance Lobby Front door with attractive stained glass inset.
Hallway Through an internal door (with attractive stained glass inset) with radiator together with a good sized lit storage cupboard off.
Living Room 13'8" x 11'11" (4.17m x 3.63m). Situated to the rear of the property and overlooking the sun catching private yard. An excellent all-purpose living and entertaining area with double radiator, coal effect electric fire set to a fireplace surround with tiled inset and hearth and shelving to side, coved ceiling, picture rail, TV point and double glazed window (with fitted blinds).
Additional Photo
Front Double Bedroom One 14'5" x 13'2" (4.4m x 4.01m). Double radiator, double glazed bay window (with fitted blinds), coved ceiling and picture rail.
Rear Double Bedroom Two 9'6" x 7'9" (2.9m x 2.36m). Radiator, picture rail and double glazed window (with fitted blinds).
Inner Lobby (Off Living Room)
Kitchen 10'8"max x 11'2" (3.25mmax x 3.4m). Well-appointed to include modern vertical radiator, stainless steel sink unit with drainer, fitted four ring gas hob unit with chimney style extractor hood over and oven beneath, built-in dishwasher, plumbing for washing machine and space for fridge freezer. A good range of modern wall and floor units, wooden work surfaces, wall tiling, built-in ceiling lighting, two double glazed windows (with roller blinds) for excellent natural light and double glazed door out to rear.
Bathroom 12'5" (3.78m) x 5'4" (1.63m) average. Well-appointed to include a modern column radiator, claw foot roll top bath (with two mains fed shower units over plus a shower attachment) and a glass shower guard, mirror vanity wash basin with storage beneath and vanity cupboard over, built-in ceiling lighting, wall and floor tiling, double glazed window (with roller blind) and storage cupboard off with combi central heating boiler.
Separate WC Low level WC, double glazed window (with roller blind), wall and floor tiling, built-in ceiling light.
External To the front of the property there is a low maintenance garden area and on-street parking is generally available.
At the rear there is a sun catching southerly facing private patio garden (18' x 16') with a raised flower border, a side storage area and access to off-street parking plus access to an additional yard area with up and over door to the rear lane for off-street parking along with a separate GARAGE.
Leasehold Lease Start Date - 02 Mar 1997
Lease End Date - 18 Apr 2985
Lease Term - 999 years from 18 April 1986
Lease Term Remaining - 961 years
Mortgage Advice A comprehensive mortgage planning service is available via Darren Smith of NMS Financial Limited. For a free initial consultation contact Darren on 0191 2510011.
**Your home may be repossessed if you do not keep up repayments on your mortgage**
Council Tax Band North Tyneside Council � Band A
Important information
This is not a Shared Ownership Property
This is a Leasehold Property
Property Ref: 20505_CCS240260
Similar Properties
Union Street, North Shields, NE30
2 Bedroom Apartment | Offers in region of £147,500
Beautifully situated on the corner of this development just above NORTH SHIELDS QUAYSIDE and close to the town centre, M...
Closefield Grove, Monkseaton, NE25
2 Bedroom Flat | £145,000
Situated on Closefield Grove, a one/two bedroom FIRST FLOOR FLAT available with NO ONWARD CHAIN. Ideally placed on this...
Chathill Close, Whitley Bay, NE25
2 Bedroom Flat | Offers Over £145,000
Having just COMPLETED A FULL REFURBISHMENT PROGRAMME, this UPPER FLOOR APARTMENT provides turnkey, ready to move into ac...
North Parade, Whitley Bay, NE26
2 Bedroom House | £150,000
A superbly presented TWO BEDROOM GROUND FLOOR FLAT situated on North Parade in Whitely Bay, just off the seafront. The p...
Melrose Avenue, Backworth, NE27
2 Bedroom End of Terrace House | Guide Price £156,950
NO UPPER CHAIN with this QUITE DELIGHTFUL end of terrace that provides a MOST APPEALING MODERN LIFESTYLE within a charac...
Marden Court, Grosvenor Drive, Whitley Bay, NE26
1 Bedroom Apartment | £159,950
A purpose built ONE BEDROOM FIRST FLOOR RETIREMENT APARTMENT situated in this prime and highly sought after residential...
How much is your home worth?
Use our short form to request a valuation of your property.
Request a Valuation



