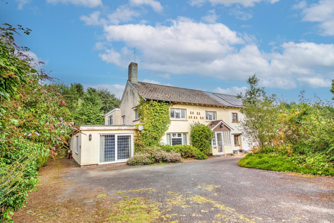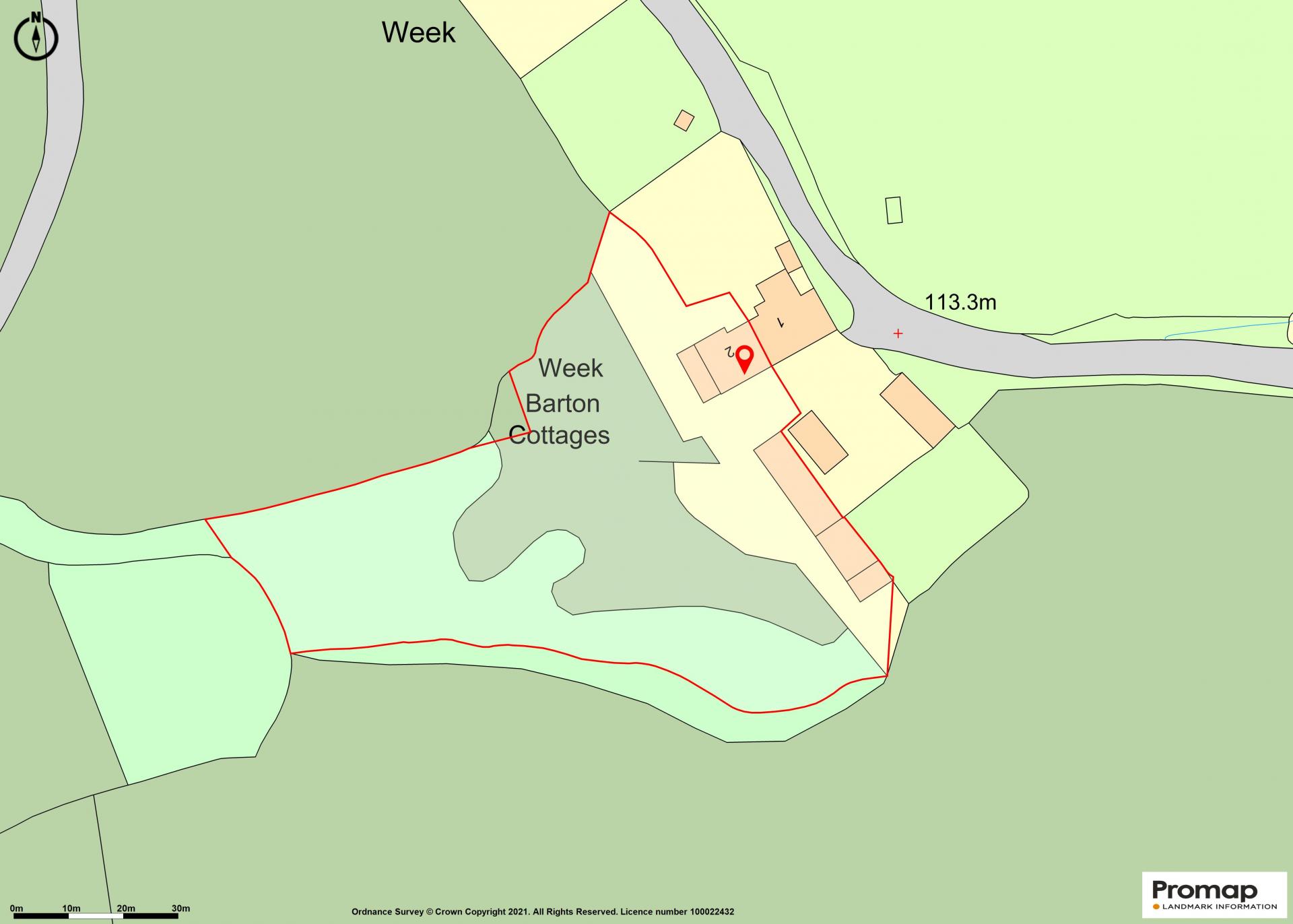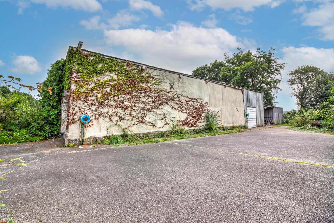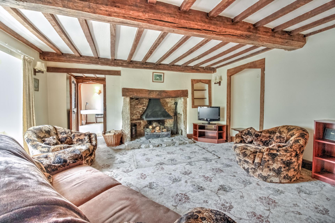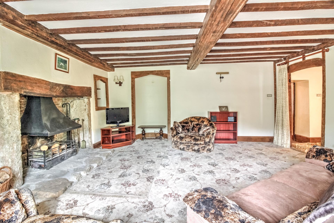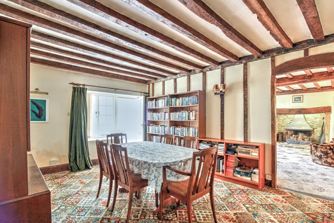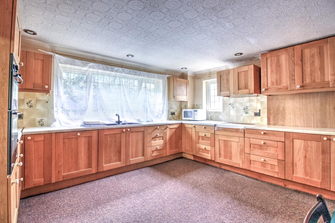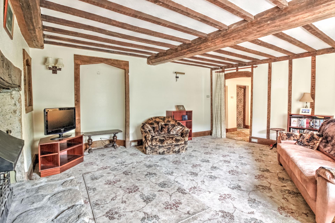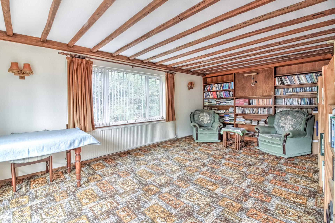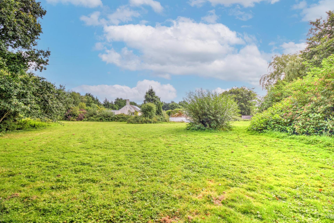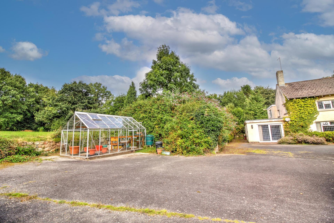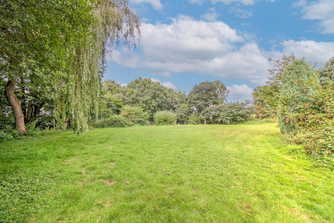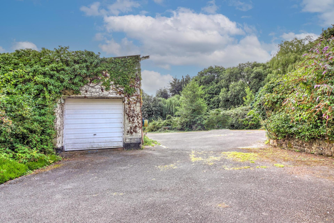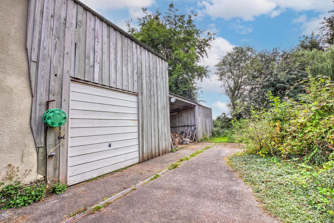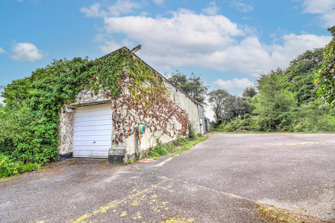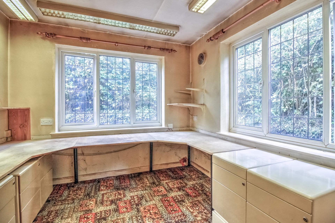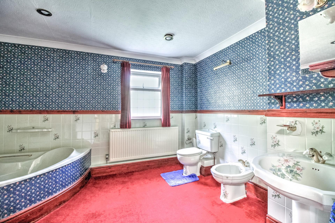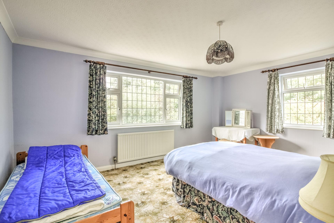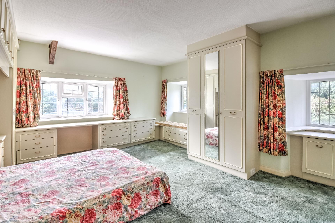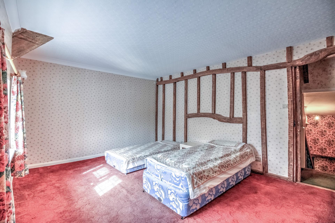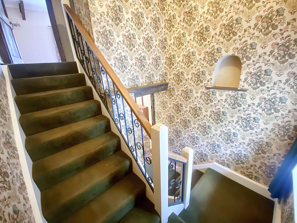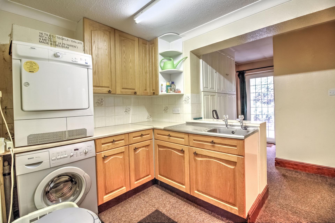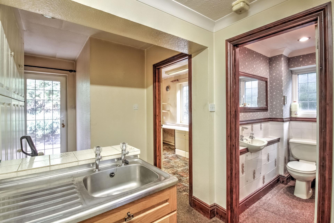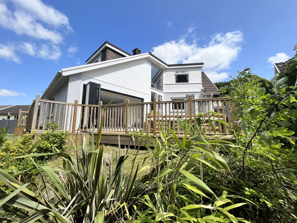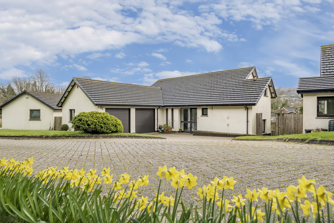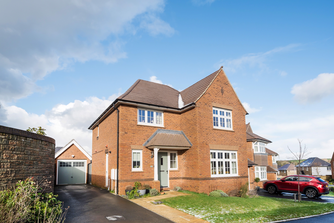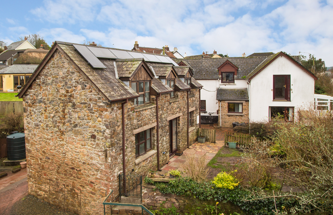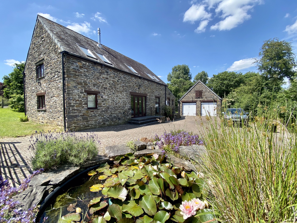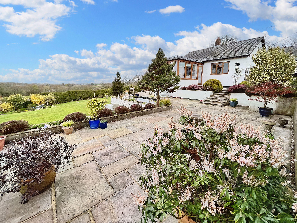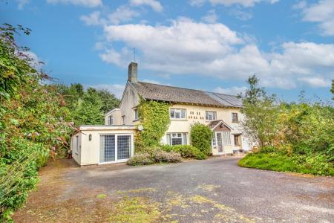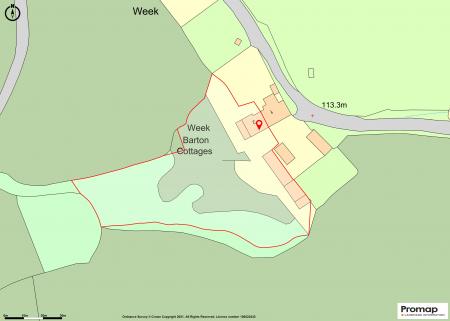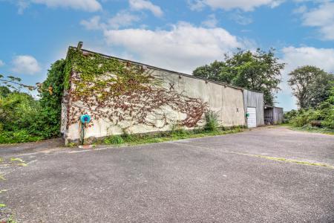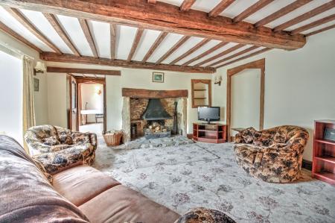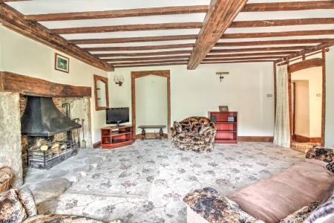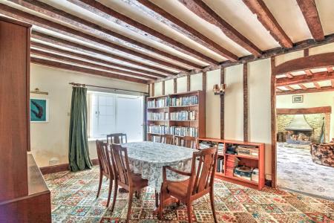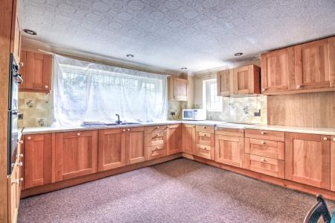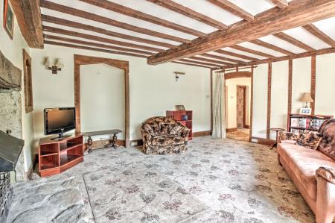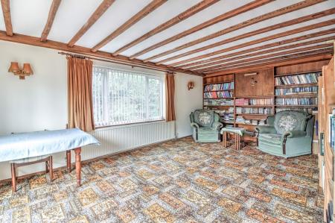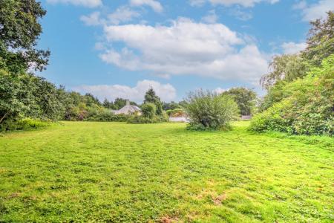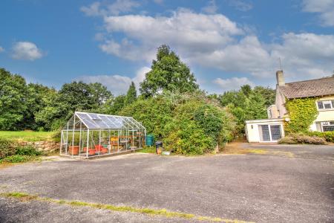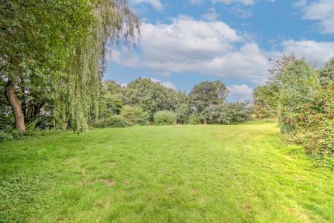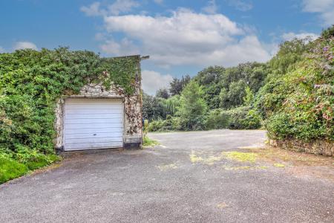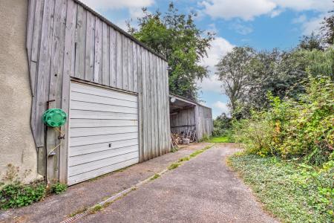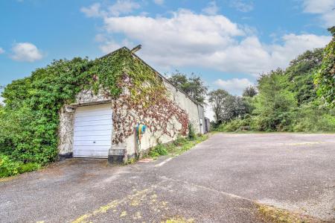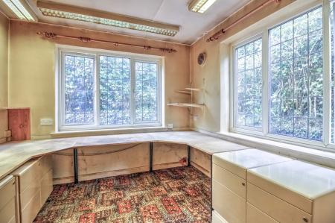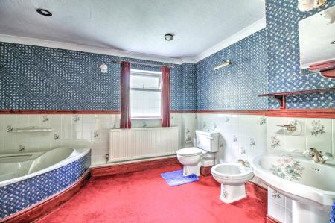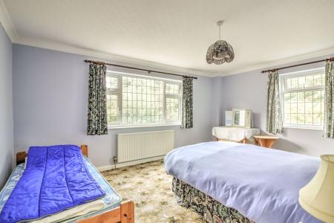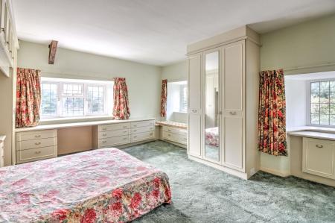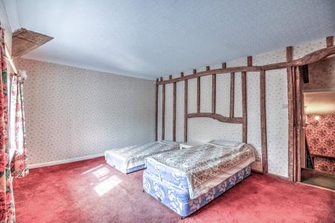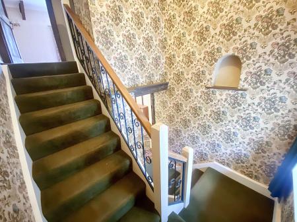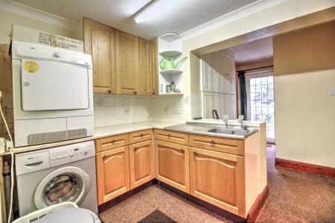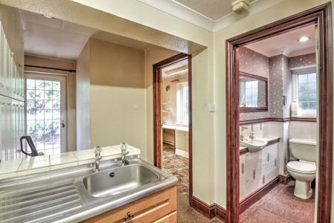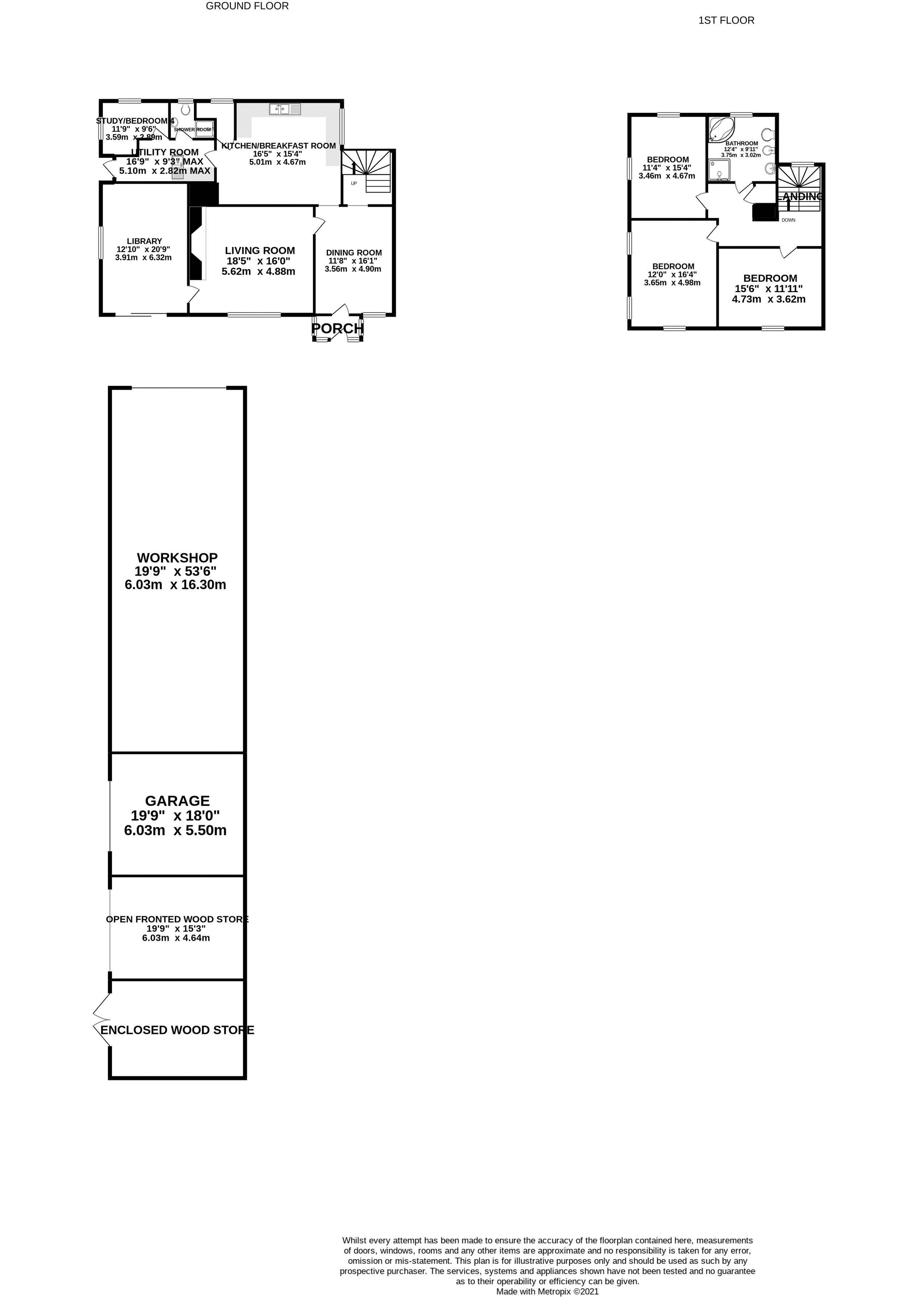- Characterful and impressive reception rooms with exposed beams and high ceilings.
- Three large bedrooms
- Optional 4th bedroom on the ground floor
- Extensive outbuildings
- 1.37 acres in overall plot size
- Central heating
- No onward chain
- Huge potential
- EPC Rating-D
3 Bedroom House for sale in North Tawton
A substantial semi detached property with large and characterful rooms that have high ceilings and exposed beams. The house requires some updating but provides tremendous scope to create an ideal family home within gardens and grounds extending to 1.37 acres.
There are multiple outbuildings including a workshop of 882sqft and a mezzanine floor whilst adjoining is a garage and two large wood stores.
Directions
From the clock tower turn into Fore Street of North Tawton continue out of the town until you cross the narrow bridge immediately after which turn right signposted to Winkleigh. The property will be found on the left after about 150 yards.
Location
The town of North Tawton is situated amidst the rolling Devonshire countryside and within easy reach of Okehampton and Crediton. North Tawton includes: two mini markets, post office, bank, butchers, chemist, deli/tea room, gift shop, three public houses, doctors surgery, NHS dentist, veterinary surgery, park with swings and a good primary school. The former market town of Okehampton lies approximately 6 miles to the west offering additional complementary facilities and educational establishments. The road link is via the A30 dual carriageway which can be accessed at either Whiddon Down or at Okehampton, providing excellent road communications; west into Cornwall or east to the cathedral city of Exeter with its road, rail and airport connections. North Tawton is situated on the Tarka Trail and is fortunate enough to boast rugby, football and cricket clubs, bowls, aerobics, yoga and badminton as well as a variety of societies.
We understand this property is in band 'C' for Council Tax purposes.
A Upvc double glazed door opens to the
Porch
Porch with single glazed windows on 3 sides, quarry tiled floor, shelving for plants, and inner part glazed door to
Dining Room
With heavily beamed ceiling, exposed stud work to one wall, recess with oak surround, concealed lighting, telephone point and radiator, four wall light points and opening to staircase to rear and another opening to
Living Room
A most attractive, well-proportioned room with heavily beamed ceiling and exposed studwork to one wall, fine stone fireplace with cast iron grate, wide window bay, two wall recesses with oak surrounds and concealed lighting, further shelved display recess with oak surround, four wall light points. Door made from reclaimed timber with leaded glass panel leading to
Library
This room forms part of the modern extension and has been cleverly designed to blend in with the rest of the cottage with extensive use of reclaimed timber providing beams to ceiling and stud work to one wall. There is a wide sliding patio door to the front of the cottage and a further wide leaded window overlooking the garden to the side. There are built in bookshelves filling the whole of the rear wall, and a radiator.
Kitchen/Breakfast Room
A spacious room with extensive range of floor and wall units, tiled splashback, built-in dishwasher, double oven, inset double bowl sink, carpet tiles and radiator. Wide window overlooking garden.
Door to larder with power point and carpet tiles.
Utility Room
Extensive floor to ceiling wall units, inset stainless steel sink, fitted cupboards, radiator, Upvc double glazed door to garden.
Study
Double aspect with carpet tiles, radiator, oil fired boiler.
Shower Room
A coloured suite comprising of a fully tiled shower cubicle, low level WC, wash hand basin radiator, carpet tiles.
From the dining room there are carpeted stairs leading up to the
Landing
Extensive exposed timbering to ceiling and walls and attractive display recess with overhead lighting. Further recess with picture light, radiator and access to roof space
Bedroom One
With exposed stud work to one wall, exposed roof timbers, two wall light points and radiator and fitted carpet.
Bedroom Two
Has recess with fitted bench seating and drawers, built in furniture, wardrobes, bedside cabinets and corner shelves. Deep window sills, fitted carpet. This room enjoys superb views over the extensive gardens.
Inner Landing
Inner landing with airing cupboard, housing hot water cylinder fitted with immersion heater, skylight and radiator.
Bedroom Three
This room is dual aspect and, again, enjoys superb views over the garden. Radiator.
Bathroom
A larger than average bathroom equipped to a high standard with champagne suite comprising corner bath with side seat, pedestal wash basin, bidet and WC with matching wall tiles to dado height, corner shower cubicle with tiled splashback, four wall light points, ceiling downlighters, shaver point, and radiator.
Outside
From the quiet road a driveway gives access to the property and parking for numerous vehicles.
There are large gardens to the side of the property with a whole variety of established trees along the borders. There are two greenhouses and a pond.
Immediately to the side and rear of the house is a tarmac courtyard which also houses the oil tank.
Outbuildings
The extensive outbuildings shown in the floorplan have power and light. They provide multiple opportunities from those who are keen DIY enthusiasts to others who may require outdoor space/storage for their own occupation.
Services
Mains electricity and water. Shared private drainage system. Oil-fired central heating
Consumer Protection from Unfair Trading Regulations 2008
As the sellers agents we are not surveyors or conveyancing experts & as such we cannot & do not comment on the condition of the property, any apparatus, equipment, fixtures and fittings, or services or issues relating to the title or other legal issues that may affect the property, unless we have been made aware of such matters. Interested parties should employ their own professionals to make such enquiries before making any transactional decisions. You are advised to check the availability of any property before travelling any distance to view.
Important information
This is a Freehold property.
Property Ref: EAXML10472_10968151
Similar Properties
4 Bedroom House | Asking Price £489,950
Presented to an excellent standard throughout is this individual detached family home with good size wrap around gardens...
3 Bedroom House | Asking Price £485,000
This truly spacious detached property is situated in arguably one of the best locations in Okehampton. Built circa 1995...
4 Bedroom House | Asking Price £475,000
Only three years old is this beautifully presented 4 bedroom, spacious and energy efficient family home built by Redrow...
5 Bedroom House | Asking Price £580,000
Offered for sale are two detached properties with their own gardens, together with 3 garages and an additional gardens....
4 Bedroom House | Asking Price £595,000
Totally rebuilt in 2001 on the site of a former barn in a truly rural location with LP gas central heating, heat exchang...
3 Bedroom Bungalow | Asking Price £650,000
The phase 'exceptionally well presented' is often over used when describing a property but is the perfect description wh...

Stevens Estate Agents (Okehampton)
15 Charter Place, Okehampton, Devon, EX20 1HN
How much is your home worth?
Use our short form to request a valuation of your property.
Request a Valuation
