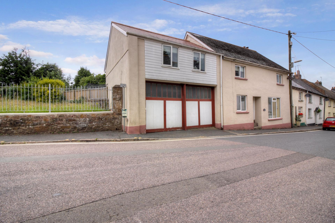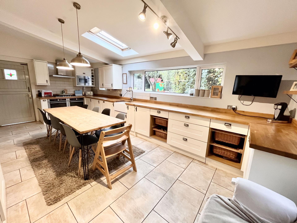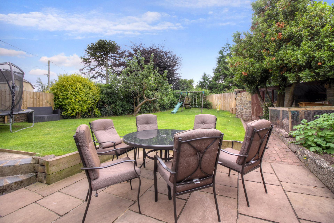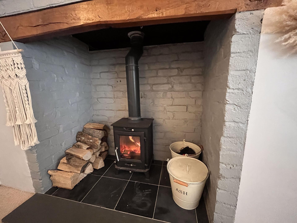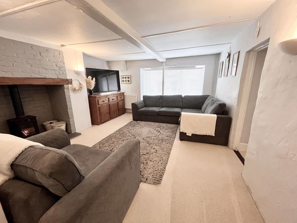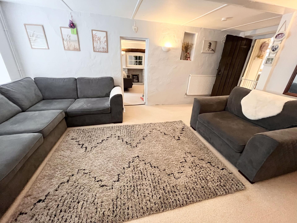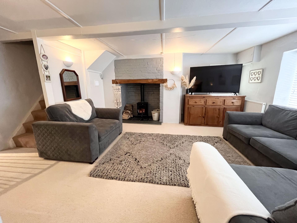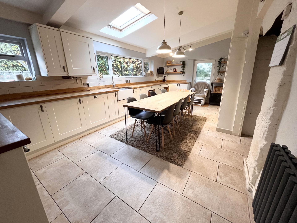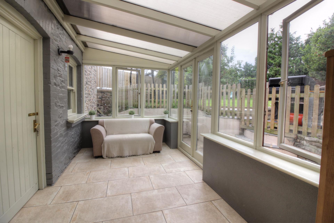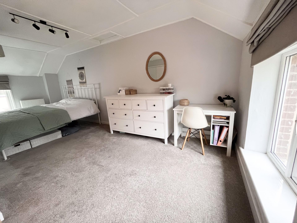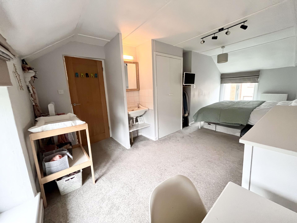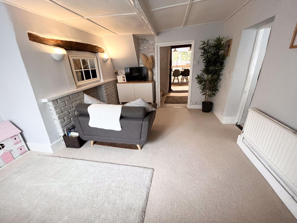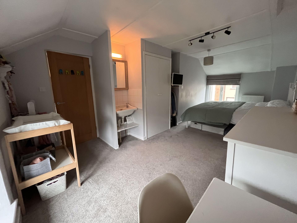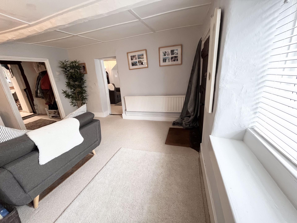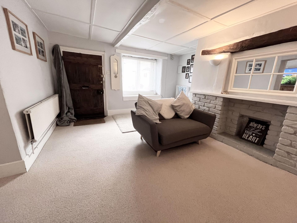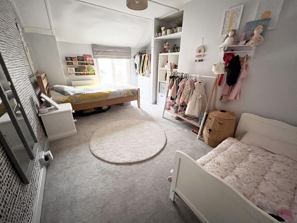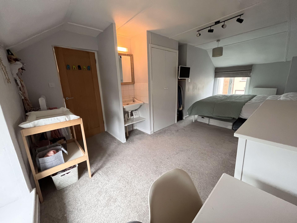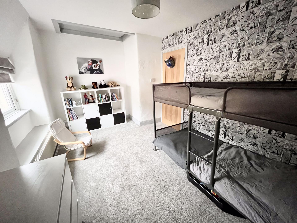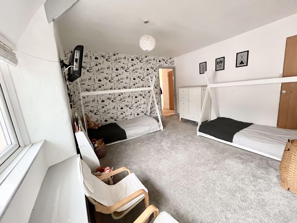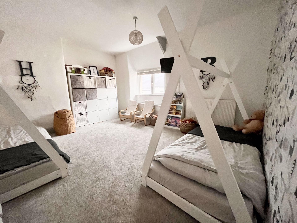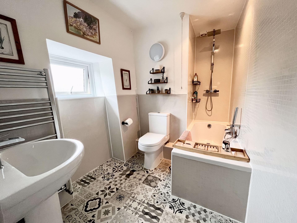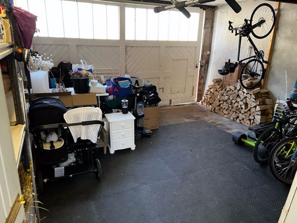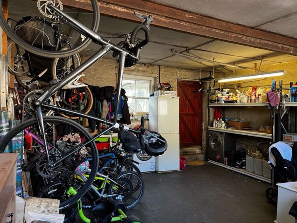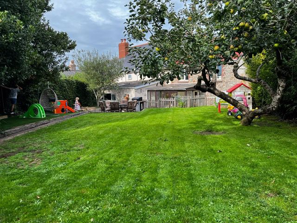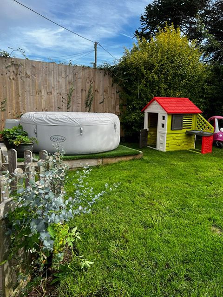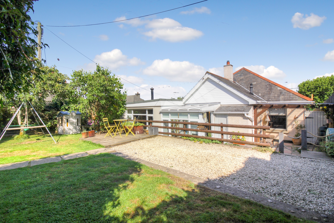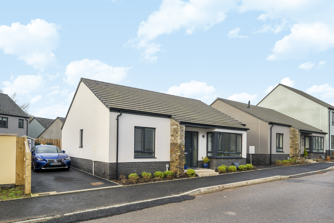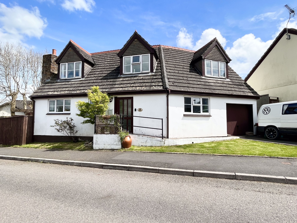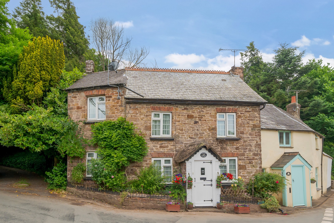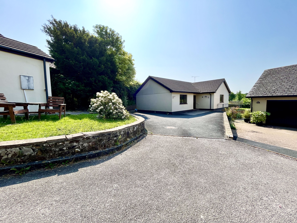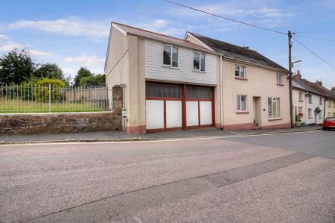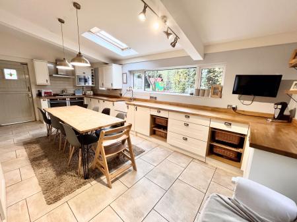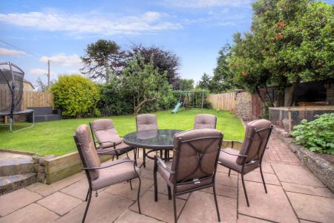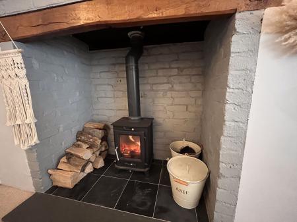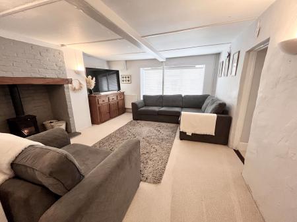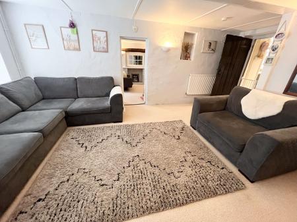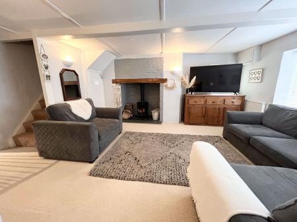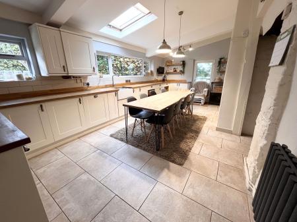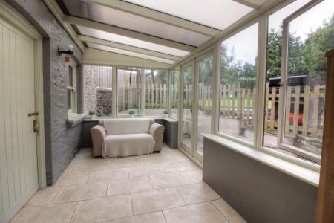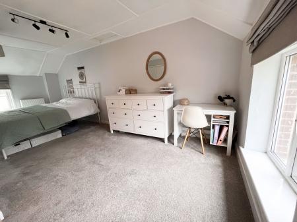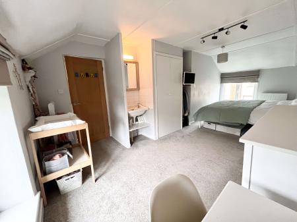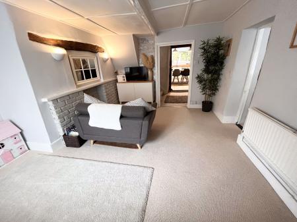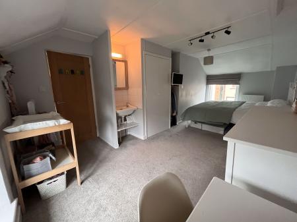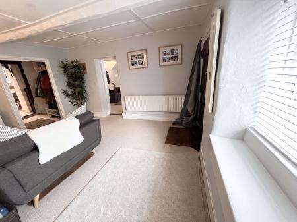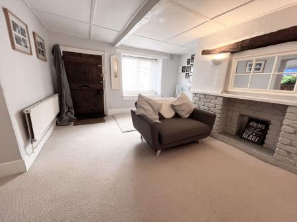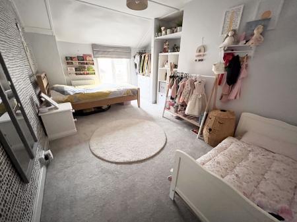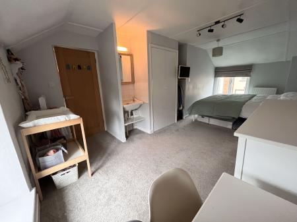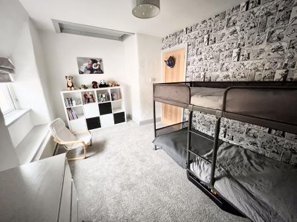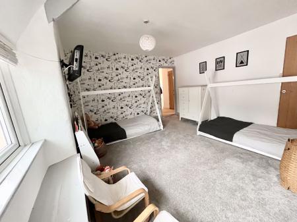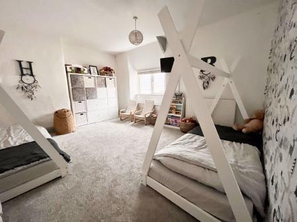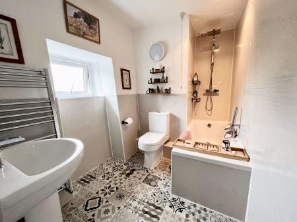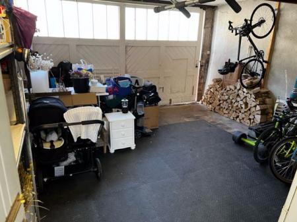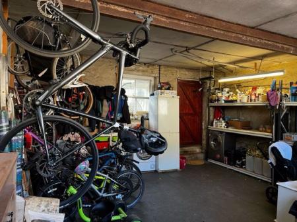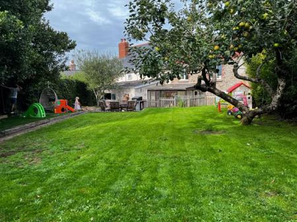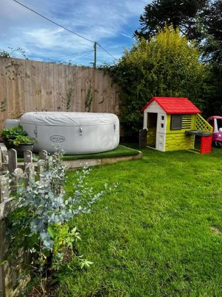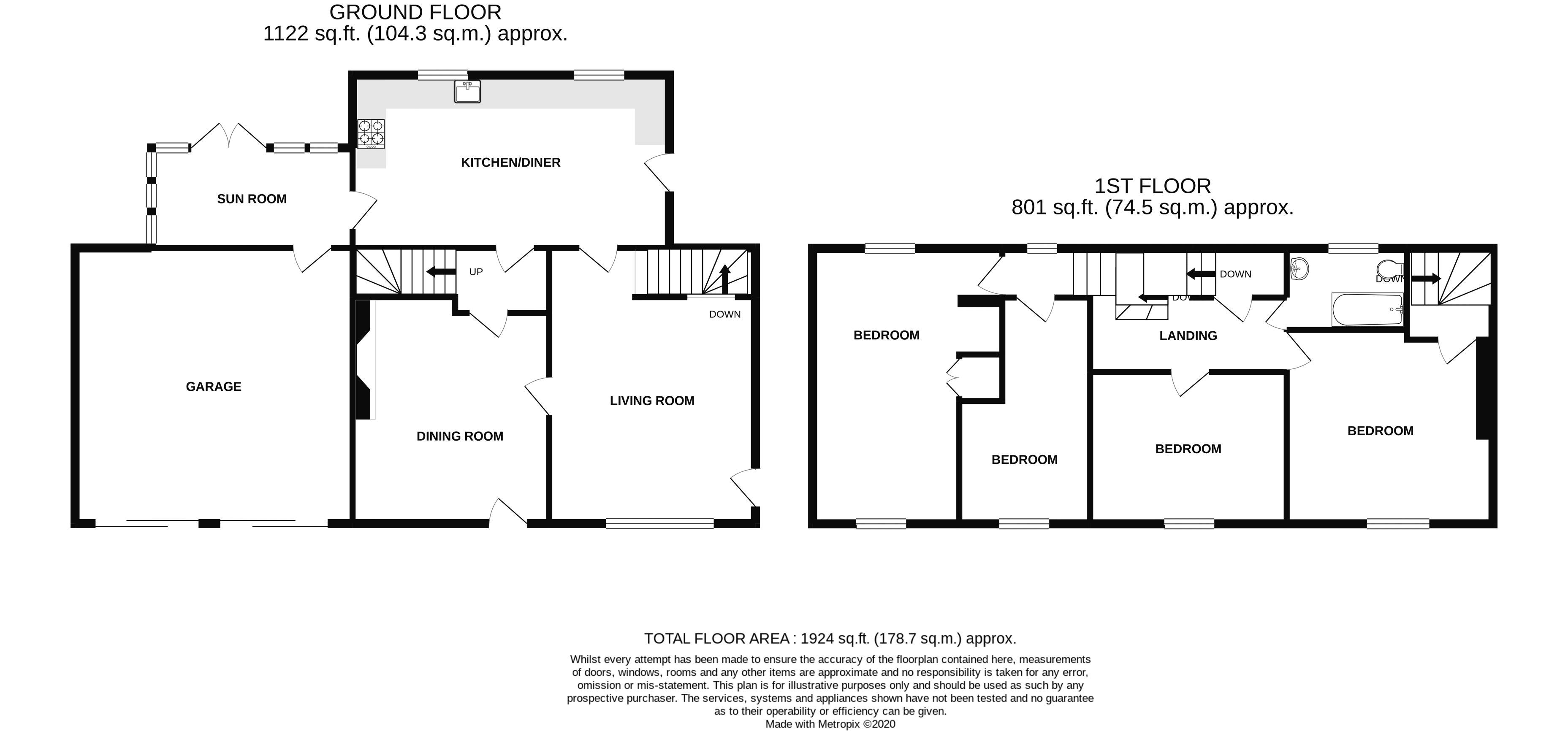- Living room
- Dining room
- Large kitchen/dining room
- Four double bedrooms
- Bathroom
- Double garage
- Good size private gardens
- In recent years the roof has been replaced
- Solar water heating
- Gas central heating & Upvc double glazing. EPC Rating- D
4 Bedroom End of Terrace House for sale in North Tawton
* No Onward Chain*
This individual and very spacious property has been modernised by the existing owner and is situated at the top end of High Street in North Tawton. The extensive accommodation includes four double bedrooms, 2 reception rooms plus a large kitchen dining room. Within recent years the roof has been replaced, installation of solar water heating, new kitchen and bathroom, plus a general refurb throughout. Unusually for this location, the property benefits from a double garage.
Living room, Large kitchen/dining room, four double bedrooms, bathroom, double garage, good size private gardens, new roof, solar water heating, gas central heating
Location
The town of North Tawton is situated amidst the rolling Devonshire countryside and within easy reach of Okehampton and Crediton. Strawberry Fields is a sought after development on the fringes of this popular town which is within walking distance of the excellent range of everyday amenities, which includes: mini market, post office, butchers, chemist, deli/tea room, four public houses, doctors surgery, NHS dentist, veterinary surgery and a good primary school. The former market town of Okehampton lies approximately 6 miles to the west offering additional complementary facilities and educational establishments. The road link is via the A30 dual carriageway which can be accessed at either Whiddon Down or at Okehampton, providing excellent road communications; west into Cornwall or east to the cathedral city of Exeter with its road, rail and airport connections. North Tawton is situated on the Tarka Trail and is fortunate enough to boast rugby, football, bowls aerobics, yoga and badminton as well as a variety of societies including scouts, guides, youth club, drama group, W.I. and British Legion. The BBC series 'Jam and Jerusalem' was filmed here.
THE LOCATION
From Okehampton take the B3216 towards Crediton and after 6 miles, at DeBathe Cross, turn left signposted "North Tawton". Proceed into the town and the property will be found on your left before you meet the shops.
Directions
From the center of Okehampton proceed in an Easterly direction and turn left where signposted to Crediton. Follow this road for about 7 miles and turn left at De Bathe Cross signposted North Tawton. Proceed straight across the mini Roundabout. The property will be found on your left before you descend into the centre of North Tawton.
Details
-EPC Rating- 62D
-Council Tax Band- C
-Freehold
A solid wooden front door opens to the
Dining Room
14' 9'' x 12' 11'' (4.492m x 3.944m) (Max)
This versatile room has fitted carpet, radiator, telephone point and a non-functional fire place with a brick surround.
Living Room
17' 8'' x 13' 8'' (5.379m x 4.165m) ( Decreasing to 3.691m)
We understand from the owners that this room was once used as a shop and it still has a large display window and a upvc double glazed stable door opening to the front. There is a wood burning stove inset in an inglenook fireplace, fitted carpet, two radiators and an understairs cupboard cleverly utilised as a play room.
Kitchen/Dining Room
20' 9'' x 11' 3'' (6.323m x 3.423m)
This large triple aspect room provides a bright sociable space with an extensive range of fitted floor and wall units, two built in slot under electric ovens, 5 ring gas hob, built in dishwasher and fridge, wall mounted concealed condensing boiler, Belfast sink, tiled floor, radiator, Upvc double glazed door to the garden.
Sun Room
13' 6'' x 7' 5'' (4.123m x 2.253m)
This attractive room has timber double glazed windows and French doors to the garden. It provides a nice private space to look out on the gardens. The tiled flooring continues into the room from the kitchen whilst there is also a radiator.
From the sun room there is a door into the garage.
From the inner hall carpeted stairs lead up to the
Split Level Landing
Fitted carpet, ceiling trap to the roof space, fitted cupboard housing an unvented pressurised hot water cylinder and the controls for the solar water heating.
Bedroom Two
19' 4'' x 9' 10'' (5.894m x 3.004m)
A bright and airy dual aspect room with fitted carpet, radiator, built in cupboards, sink.
Bedroom Three
14' 5'' x 10' 4'' (4.383m x 3.162m) ( Decreasing to 3.162m)
Fitted carpet, radiator.
Bedroom Four
13' 5'' x 9' 0'' (4.085m x 2.746m)
Fitted carpet, radiator and ceiling trap with a ladder leading to the large boarded roof space with light.
Bedroom One
12' 8'' x 12' 0'' (3.857m x 3.647m)
Fitted carpet, radiator, window seat. Stairs from the bedroom lead down to the living room.
Bathroom
A white suite comprising of a panelled bath with mixer taps/shower attachment with a separate shower unit over, close coupled toilet, pedestal wash basin, vinyl floor covering, extractor fan, heated towel radiator.
Outside
From the road large double doors open to the GARAGE 5.711m x 5.614m with power, light, plumbing for a washing machine and a vehicle inspection pit.
To the rear of the property is a fully enclosed and good size garden which is very established with a variety of trees, shrubs, lawns, patio and two sheds. There is an outside w.c. with a high level w.c.
Consumer Protection from Unfair Trading Regulations 2008
As the sellers agents we are not surveyors or conveyancing experts & as such we cannot & do not comment on the condition of the property, any apparatus, equipment, fixtures and fittings, or services or issues relating to the title or other legal issues that may affect the property, unless we have been made aware of such matters. Interested parties should employ their own professionals to make such enquiries before making any transactional decisions. You are advised to check the availability of any property before travelling any distance to view
Important information
This is a Freehold property.
Property Ref: EAXML10472_10375883
Similar Properties
3 Bedroom Chalet | Asking Price £320,000
A really rather impressive detached property that has undergone extensive renovation to create versatile and spacious ac...
2 Bedroom Bungalow | Asking Price £320,000
This recently built gas centrally heated detached bungalow offers bright and spacious accommodation with impressive fitt...
3 Bedroom House | Offers Over £320,000
An immaculate detached house with particularly bright and spacious accommodation including three double bedrooms. Extern...
De Brionne Heights, Okehampton
4 Bedroom House | Asking Price £325,000
A spacious bright and airy detached family home with gas central heating and Upvc double glazing situated in a commandin...
3 Bedroom House | Asking Price £325,000
This incredibly attractive stone fronted cottage is situated in an elevated yet assessible location on the edge of the h...
2 Bedroom Bungalow | Asking Price £325,000
Situated in the corner of a cul-de-sac with excellent countryside views to the rear is this two double bedroom detached...

Stevens Estate Agents (Okehampton)
15 Charter Place, Okehampton, Devon, EX20 1HN
How much is your home worth?
Use our short form to request a valuation of your property.
Request a Valuation
