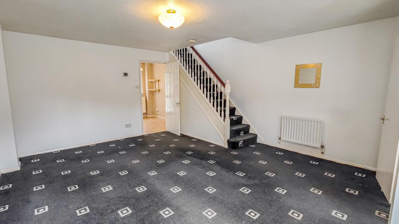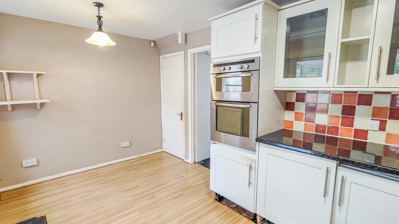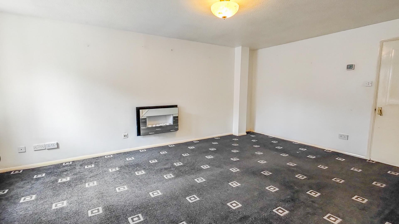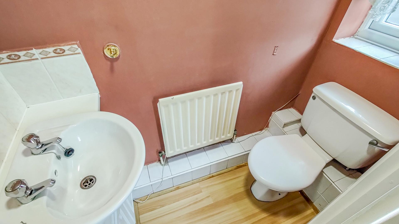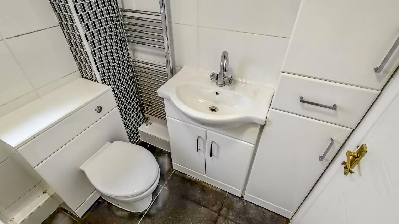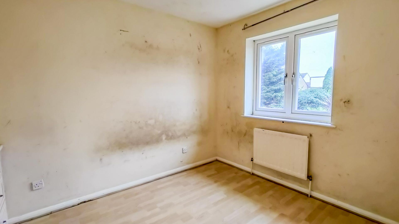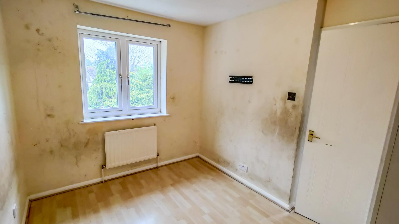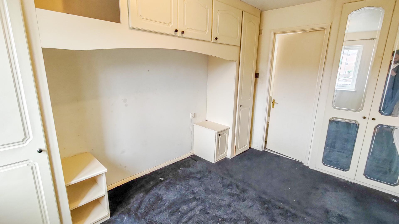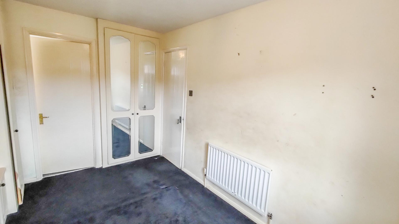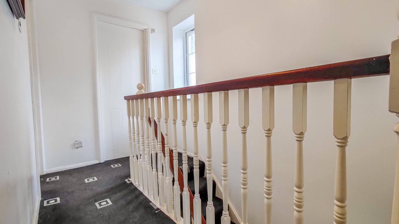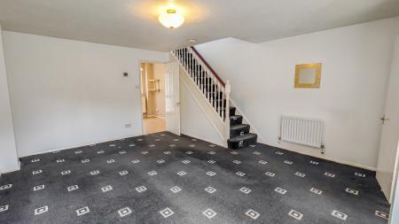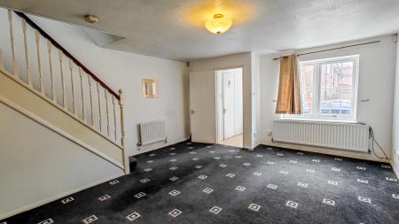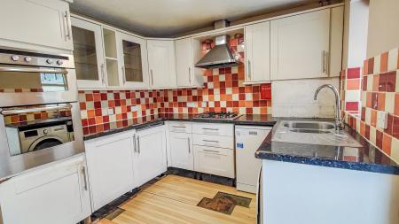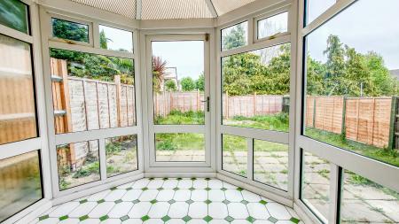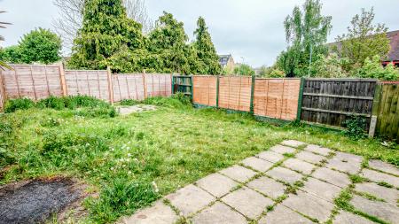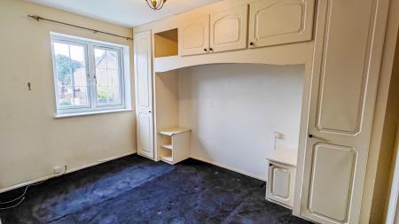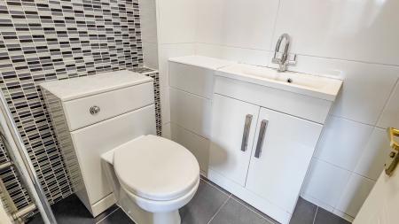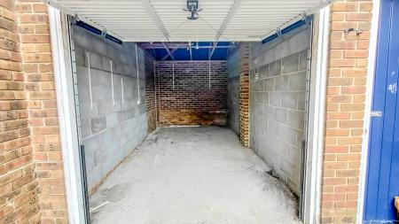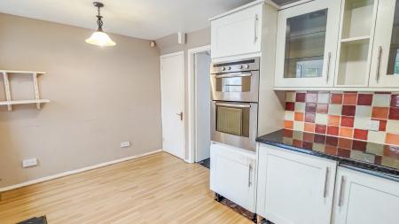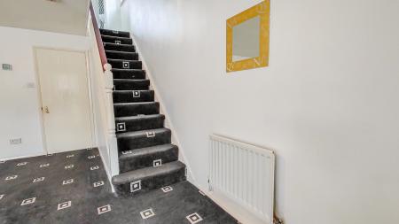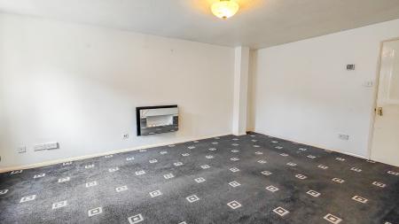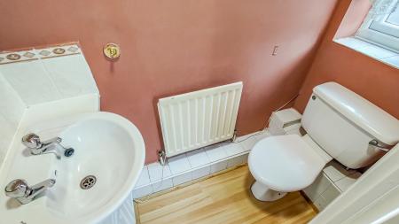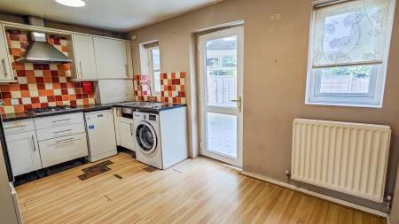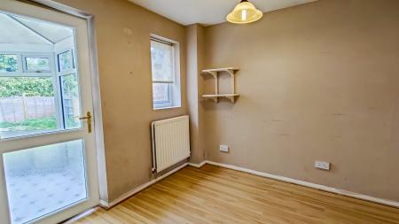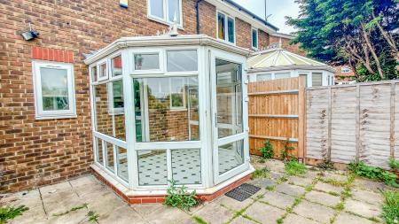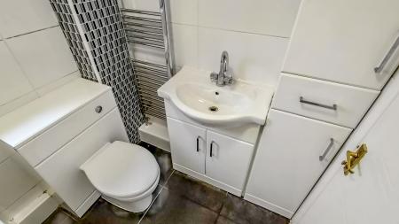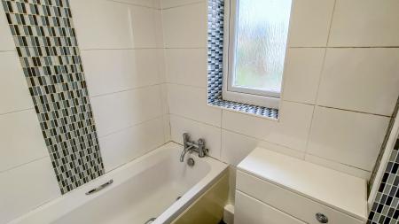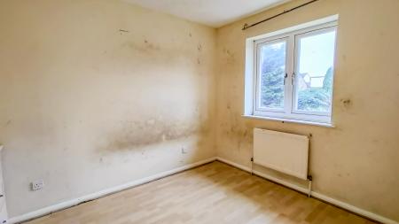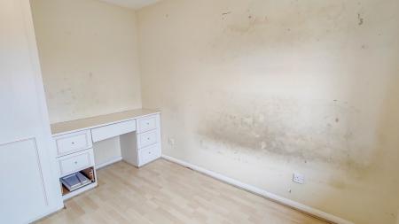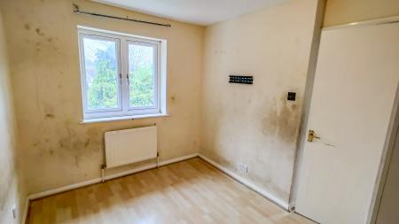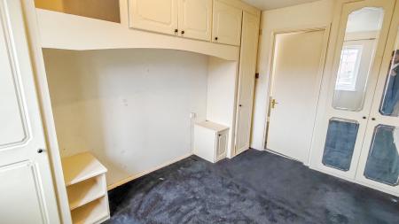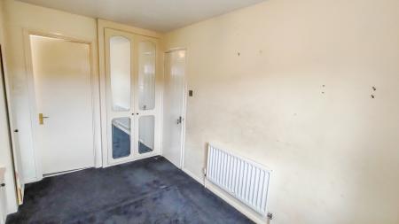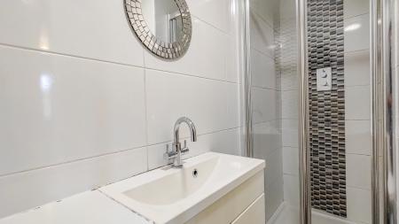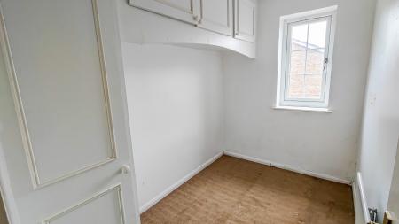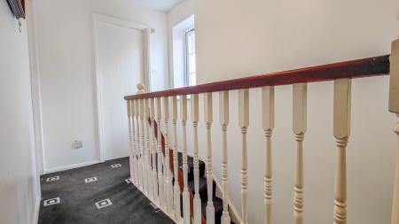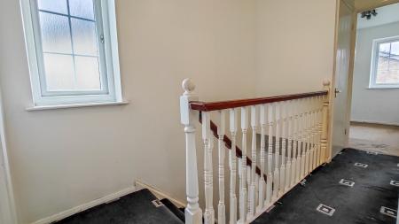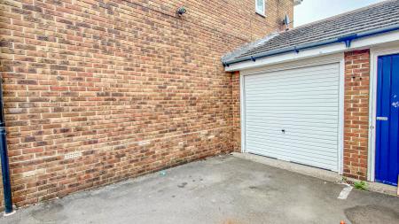- Three bedrooms with built in storage
- Two bathrooms
- Kitchen/diner
- Conservatory
- Garden to rear
- Garage and off road parking
- Close to River Thames
- Great Location
3 Bedroom House for sale in North Thamesmead
Hi Residential are pleased to bring to market this 3 bedroom modern semi detached house, which is situated within a small cul-de-sac close to river Thames. The property consists of entrance hallway, downstairs W.C, spacious lounge, fitted kitchen with appliances and dining space, main bedroom with en-suite shower room, further two bedrooms with built in storage and family bathroom. To the rear there is a conservatory, part paved and lawn garden with fence borders. To the front is a small lawn, garage and off road parking for two vehicles. Other benefits include double glazing and gas central heating.
Entrance Hallway
Laminate flooring, neutral decor, single panel radiator, double glazed window.
Cloakroom
Laminate flooring, single panel radiator, frosted double glazed window and net curtain, low level flush W.C, wash hand basin with vanity unit under, part tiled splash backs.
Lounge
15' 9'' x 14' 7'' (4.81m x 4.44m)
Carpet to floor, new decor, 2 x single panel radiators, double glazed windows, curtains, wall mounted fireplace feature, stairs leading to first floor.
Kitchen/Diner
14' 7'' x 9' 1'' (4.44m x 2.76m)
Laminate flooring, neutral decor, pat tiled splash backs, steel sink with mixer tap, integral fridge, freezer, oven & convection oven, gas hob, stainless steel extractor hood, washer/ dryer machine, half size dishwasher, rolled top work surfaces, range of wall & base units, 2 x double glazed windows with roller blinds, door leading to conservatory, under stairs storage cupboard.
Conservatory
8' 7'' x 8' 2'' (2.61m x 2.48m)
Bedroom 1
11' 5'' x 8' 7'' (3.49m x 2.61m)
Carpet to floor, neutral decor, double glazed window with roller blind, single panel radiator, built in wardrobes.
En-suite
Tiled floor and walls, shower cubicle with electric shower, low level flush W.C, wash hand basin with vanity unit under, wall mounted mirror, ladder style towel heater, extractor fan.
Bedroom 2
10' 6'' x 8' 1'' (3.21m x 2.46m)
Laminate flooring, neutral decor, double glazed window, single panel radiator, built in wardrobes.
Bedroom 3
8' 9'' x 5' 8'' (2.66m x 1.73m)
Carpet to floor, neutral decor, double glazed window with roller blind, single panel radiator, built in wardrobes.
Bathroom
Tiled floor and walls, bath, low level flush W.C, wash hand basin with vanity unit under, ladder style towel heater, frosted double glazed window.
External
Lawn garden to rear with fence borders and part paved space. Garage to front and off road parking for two small vehicles.
Important information
This is a Freehold property.
Property Ref: EAXML4682_11489966
Similar Properties
Ritter Street, Woolwich Common
5 Bedroom House | Asking Price £400,000
These town houses make wonderful family homes and houses on this particular cul-de-sac don't often come up for sale. Thi...
Congleton Grove, Plumstead, SE18 7HL
5 Bedroom House | Offers in excess of £400,000
Situated within a great location, close to Woolwich Town Centre offering DLR, Overground and the new Crossrail is this s...
2 Bedroom House | Offers in excess of £400,000
Hi-Residential are pleased to present to the market this two bedroom mid terrace Victorian house which, in our opinion i...
2 Bedroom House | Guide Price £410,000
Guide Price £410,000 - £430,000. This Superb Victorian Terrace house, which is situated within a superb location close t...
3 Bedroom House | Offers in excess of £415,000
We are delighted to present this spacious three-bedroom Victorian terrace house, ideally located within a short walk of...
2 Bedroom House | Offers in excess of £415,000
Hi Residential is delighted to present to the market this beautifully maintained two-bedroom mid-terraced Victorian hous...
How much is your home worth?
Use our short form to request a valuation of your property.
Request a Valuation


