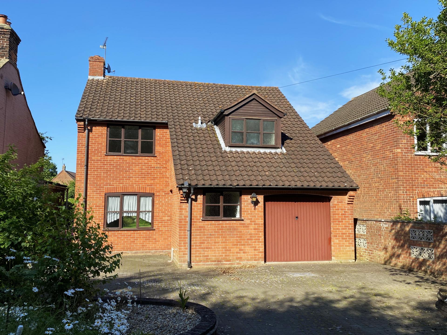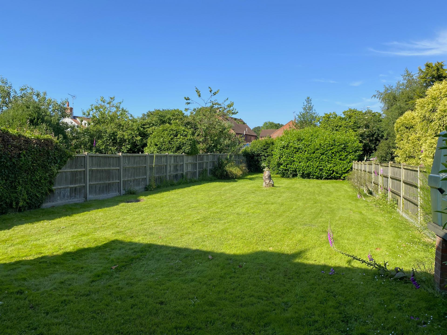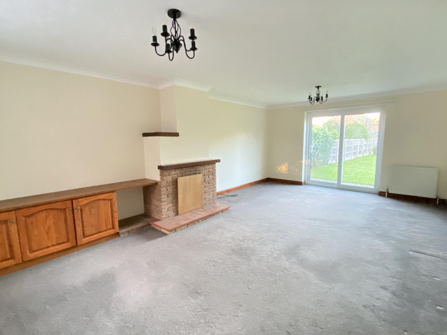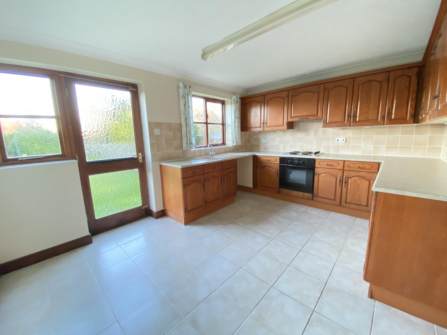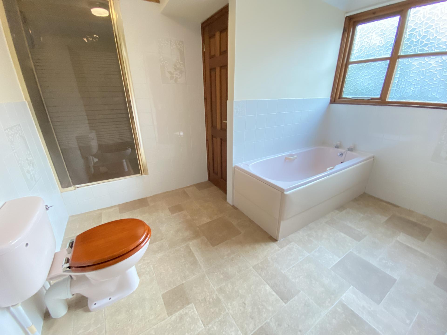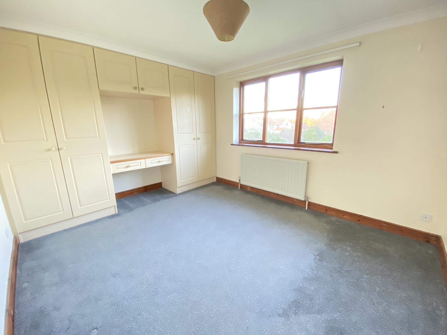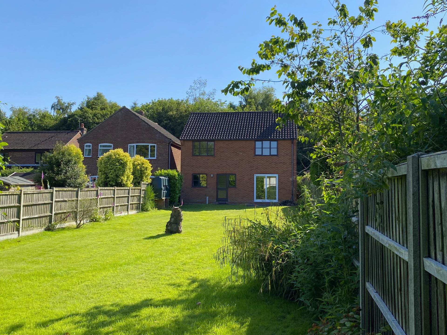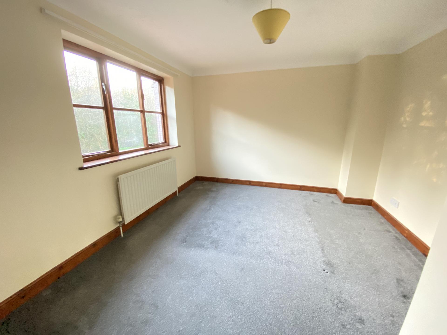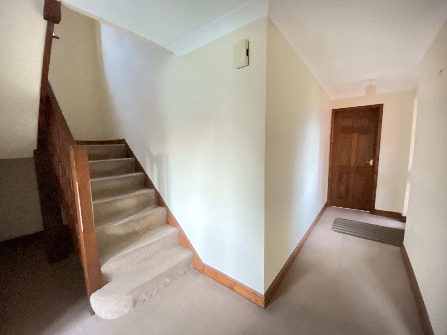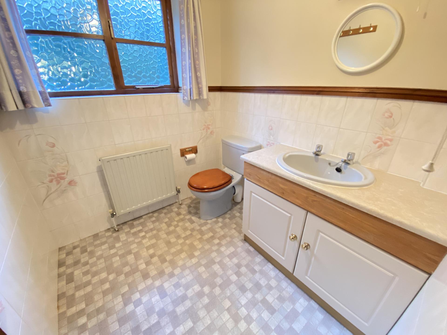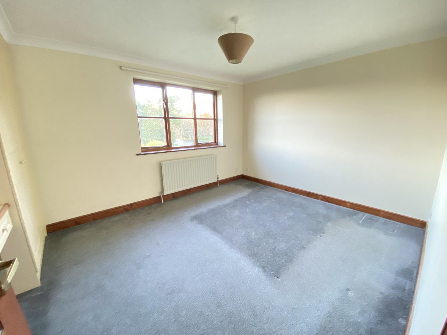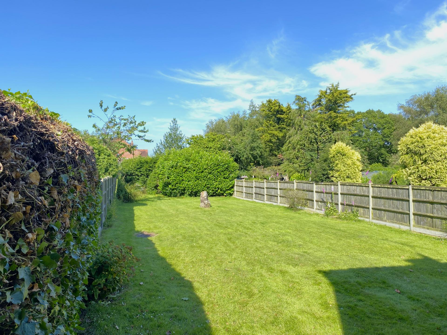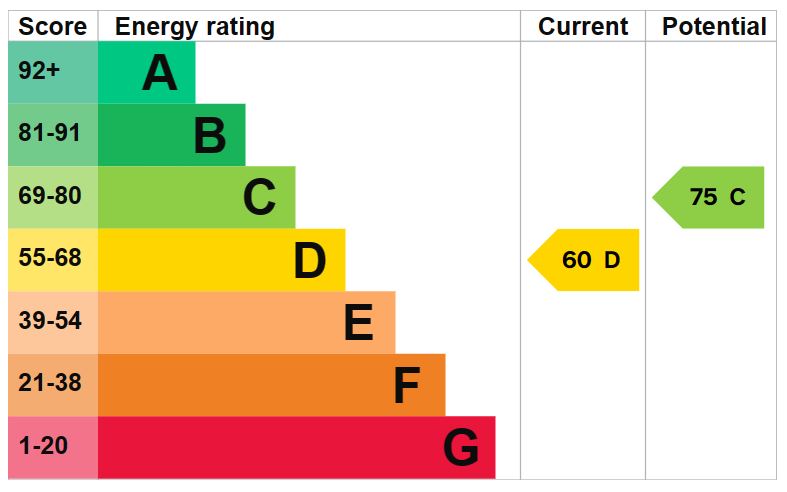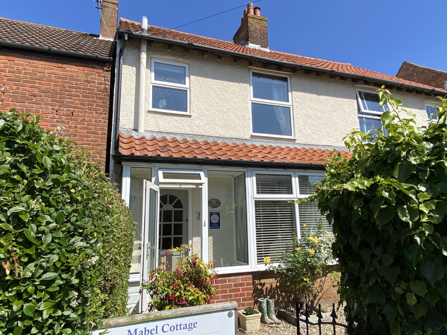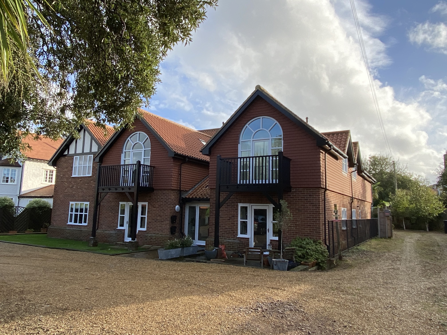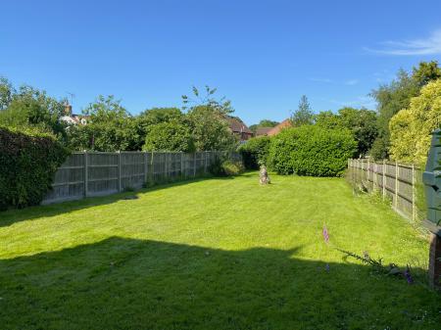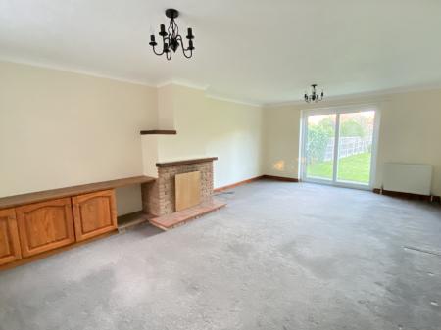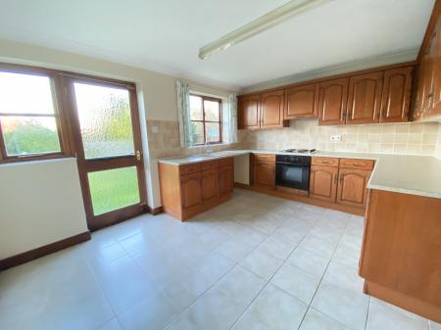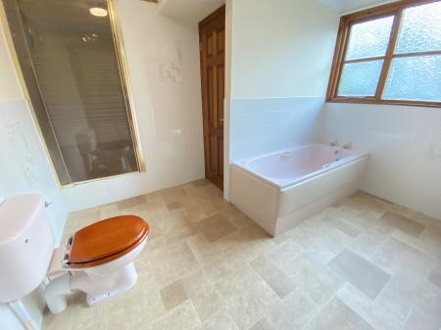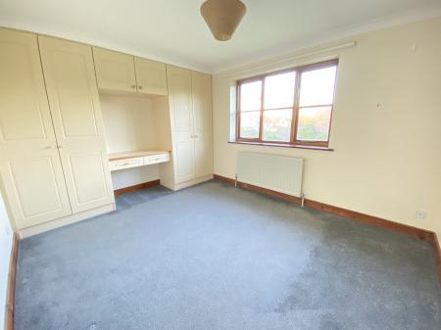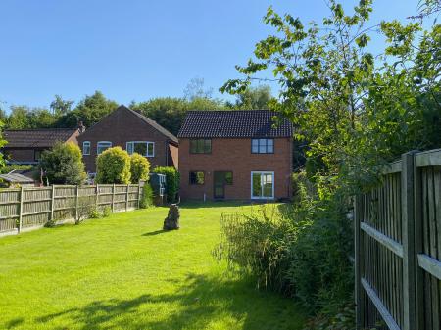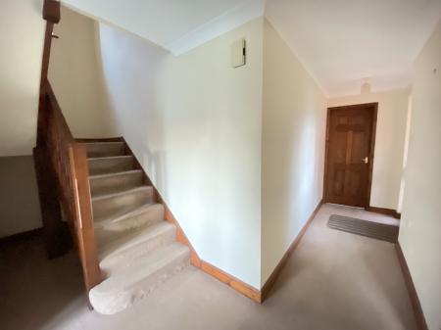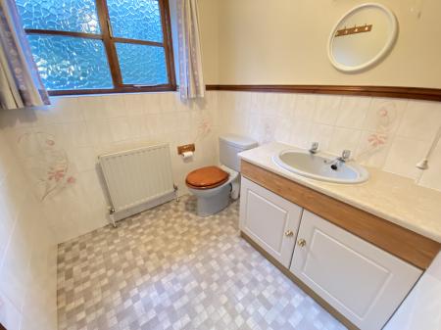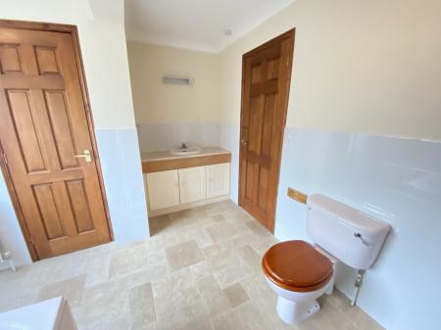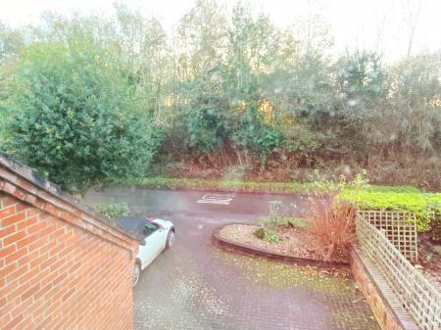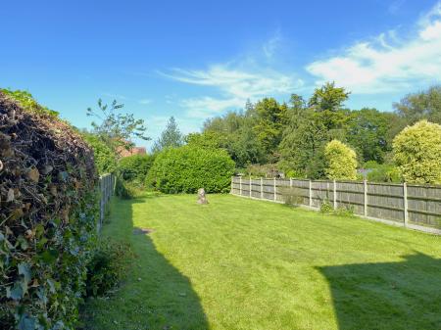- Non-estate position
- Semi-rural Hamlet
- Less than a mile to town centre
- 1258 Sq Ft
- Parking and Garage
- Spacious rooms throughout
- 3 double size bedrooms
- Oil Central Heating
- Scope to improve
- 116' long rear garden
3 Bedroom Detached House for sale in North Walsham
Location Spa Common lovely semi-rural hamlet situated on the Western edge of North Walsham which enjoys a truly "village" atmosphere. Close to open countryside, Spa Common invites its residents to escape the hustle and bustle of daily life without straying far from the conveniences of North Walsham.
The local infant/junior schools are just a half-mile walk, and within a mile you will find the towns attractive Market Place and a choice of supermarkets.
North Walsham offers a wide variety of shopping facilities, High School and Sixth Form college, Doctors' surgeries and a Cottage Hospital. There are regular bus and trains services to North Norfolk, The Broads and to the city of Norwich, with its onward connections to London Liverpool Street.
Description This "generous" detached house offers extra space wherever you look. All 3 bedrooms are good size doubles, the bathroom is huge and the living room, kitchen and cloakroom on the ground floor re comfortably spacious, There is plenty of drive and parking at the front, the rear garden extends approx 116' and even the garage has a little bit of extra width at 9'7".
Other points of interest include the spacious hall with turning staircase, open fireplace in the sitting/dining room and an attractive outlook at the front and rear. There is scope of updating and adding value however, central heating boiler has recently been serviced and electrics certified in the last couple of years.
A highly recommended purchase opportunity.
The accommodation comprises. Recessed entrance door with glazed side panel to:
Reception Hall 16' 0" x 3' 5" (4.88m x 1.04m) plus stairwell Alcove with turning stairs to the first floor and open storage area beneath, telephone point, coved ceiling, central heating control, radiator.
Cloakroom 6' 3" x 5' 10" (1.91m x 1.78m) 2 piece suite comprising, low level WC, wash basin in vanity unit with cupboard beneath, part-ceramic wall tiles, light/shaver point, coved ceiling, radiator, front aspect double glazed window.
Sitting/Dining Room 21' 5" x 13' 0" (6.53m x 3.96m) Open fire with exposed brick surround, tiled heath and wooden mantle, wooden shelf with cupboards beneath, TV point, coved ceiling, two radiators, front aspect double glazed window and sliding patio doors to the rear garden.
Kitchen/Breakfast Room 13' 9" x 10' 4" (4.19m x 3.15m) Fitted with a matching range of wooden fronted base and wall units, roll edge worksurface with inset single drainer sink with mixer tap, inset four ring electric hob with extractor over, built-in electric oven, tiled splashback, space and plumbing for automatic washing machine, space for fridge under worksurface, tiled flooring, coved ceiling, radiator, two rear aspect double glazed windows and glazed door to the rear garden.
First Floor
Landing Access hatch to loft space, side aspect double glazed window on stairs.
Bedroom 1 13' 9" x 10' 4" (4.19m x 3.15m) Fitted wardrobes and cupboards, TV point, coved ceiling, radiator, rear aspect double glazed window.
Bedroom 2 13' 0" x 10' 2" (3.96m x 3.1m) Fitted wardrobes and cupboards, TV point, coved ceiling, radiator, rear aspect double glazed window.
Bedroom 3 12' 11" x 10' 10" (3.94m x 3.3m) TV point, coved ceiling, radiator, front aspect double glazed window.
Spacious Bathroom 11' 11" to bay x 11' 1" (3.63m x 3.38m) from basin to shower 4 piece suite comprising, low level WC, wash basin in vanity with cupboard beneath, twin grip panelled bath, recessed shower cubicle with electric shower and tiled drying alcove, ceramic wall tiles, light/shaver point, coved ceiling, radiator, front aspect double glazed window. Walk-in eves cupboard (4'10" x 4') and walk-in airing cupboard (4'11 x 4'9") housing the factory lagged hot water cylinder and shelving.
Outside The front has a brickweave drive/parking area, walled to the neighbouring properties with two brick built planted raised beds. Single integral garage 4.98m x 2.92m (16'3" in x 9'7") with up & over door, power & light and oil fired boiler.
The rear garden extends approx. 116ft (STMS) mainly laid to lawn and enclosed with timber fencing and with hedging at the end of the garden. There is a brickweave patio from the sitting/dining room from where a gated path leads to the front. Outside tap. Oil storage tank.
Local Authority/Council Tax North Norfolk District Council, Holt Road, Cromer, Norfolk, NR27 9EN
Tel: 01263 513811
Tax Band: C
EPC Rating The Energy Rating for this property is D. A full Energy Performance Certificate available on request.
Services Mains electricty and water. Septic Tank drainage.
Agents Note Intending purchasers will be asked to provide original Identity Documentation and Proof of Address before solicitors are instructed.
We Are Here To Help If your interest in this property is dependent on anything about the property or its surroundings which are not referred to in these sales particulars, please contact us before viewing and we will do our best to answer any questions you may have.
Important information
This is not a Shared Ownership Property
Property Ref: 57482_101301011508
Similar Properties
2 Bedroom Detached Bungalow | Guide Price £325,000
A well-presented, detached bungalow, situated in a cul-de-sac approximately a mile from the town centre, backing onto Pr...
3 Bedroom Semi-Detached House | Guide Price £325,000
A superbly appointed, semi-detached house, currently run as a successful holiday, but equaly suitable as a family home a...
3 Bedroom Chalet | Guide Price £325,000
This might look like a small established detached bungalow, but it is in fact a skillfully extended three bedroom chalet...
3 Bedroom Detached House | Guide Price £330,000
This charming detached cottage offers a rare chance to enjoy both the tranquillity of seclusion and the convenience of t...
2 Bedroom Detached Bungalow | £330,000
A detached bungalow, built by Norfolk Homes in the early 2000's, situated close to the leisure centre and golf course an...
2 Bedroom Apartment | Guide Price £330,000
A superbly appointed, purpose built, first floor apartment situated in one of Sheringham's most desirable streets, just...
How much is your home worth?
Use our short form to request a valuation of your property.
Request a Valuation

