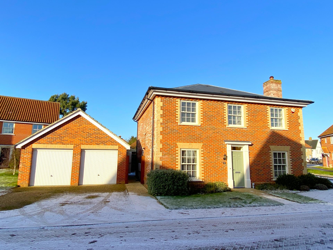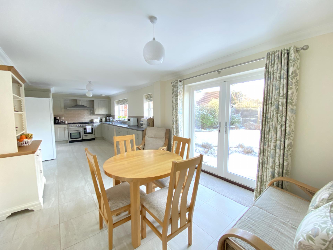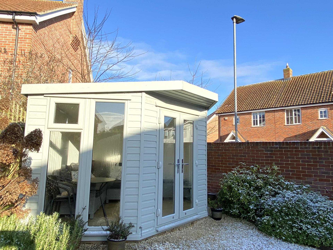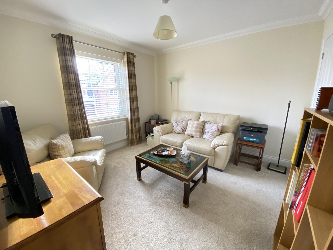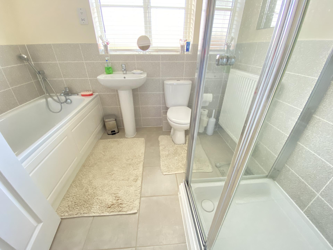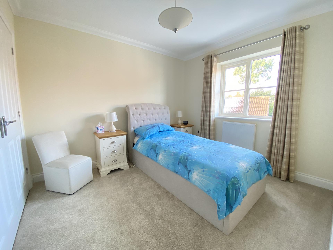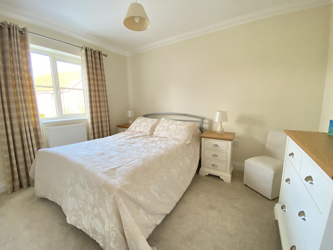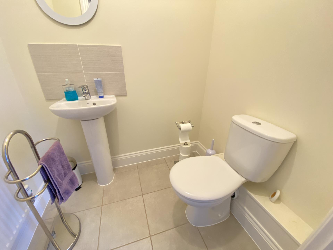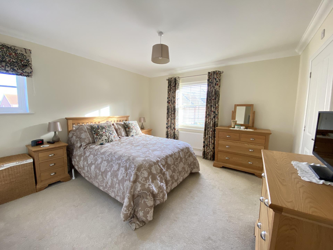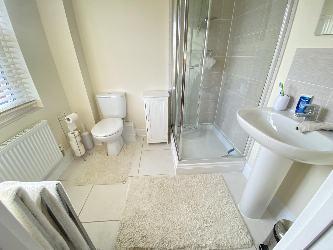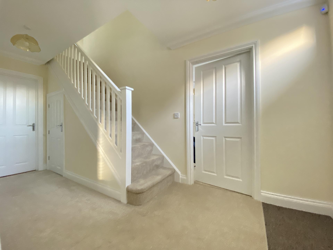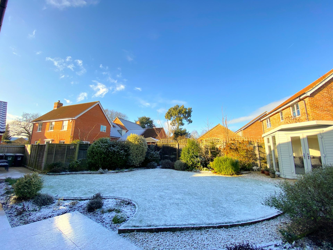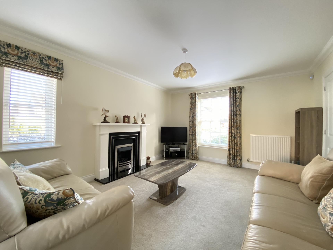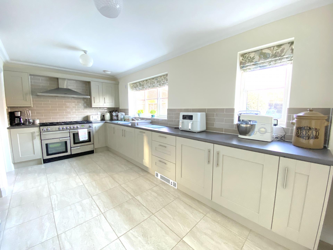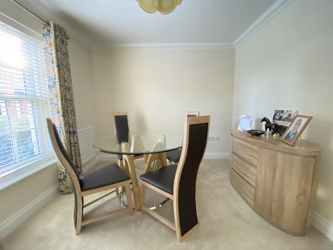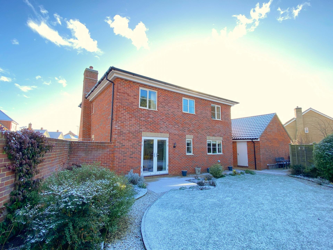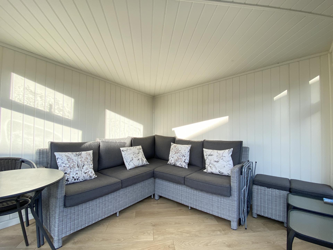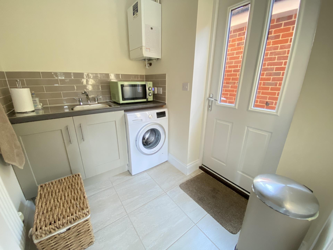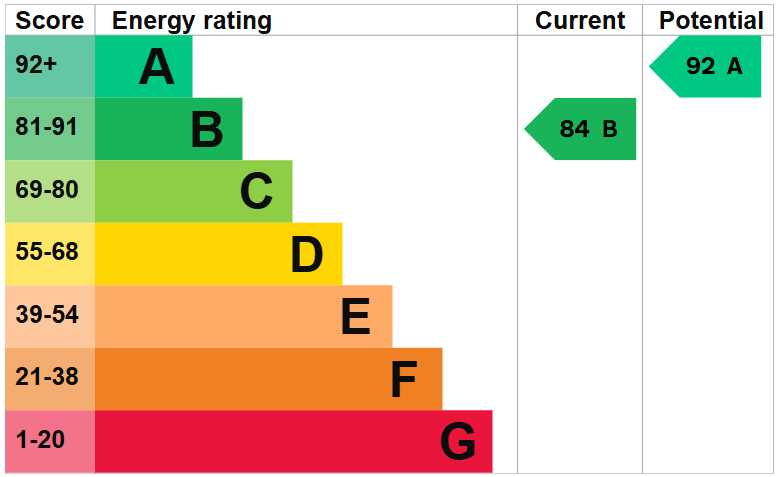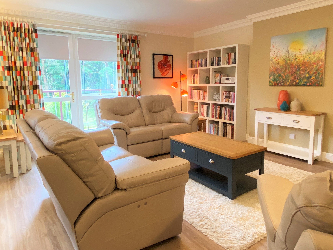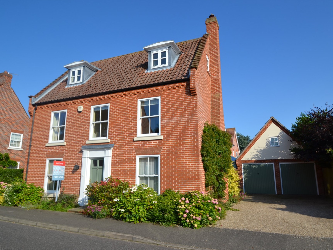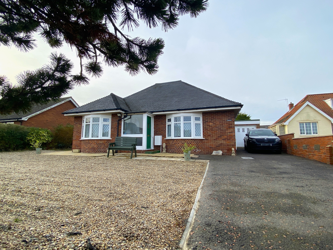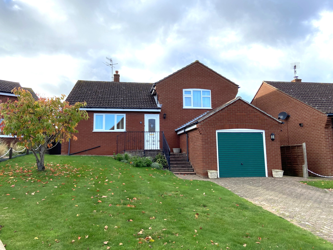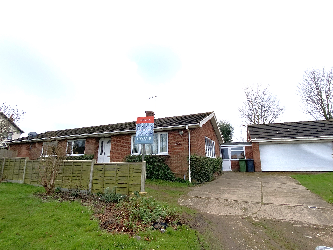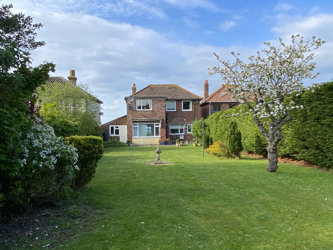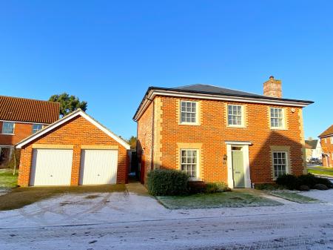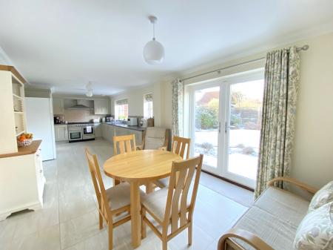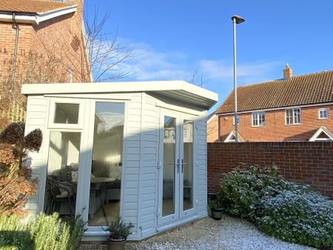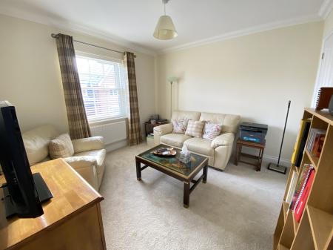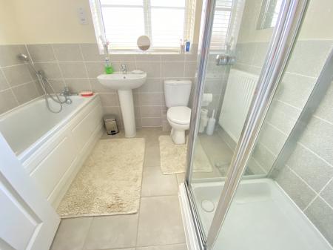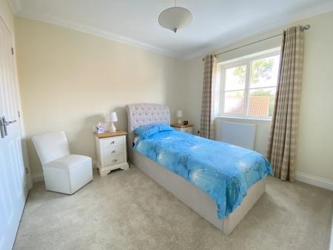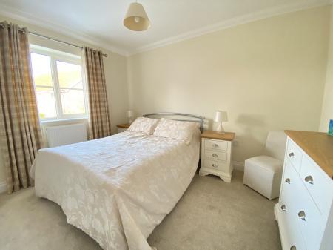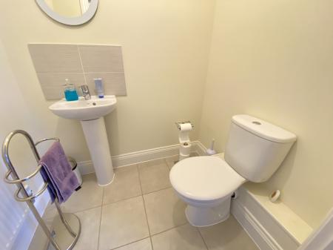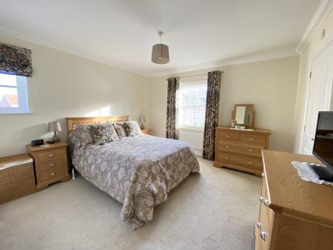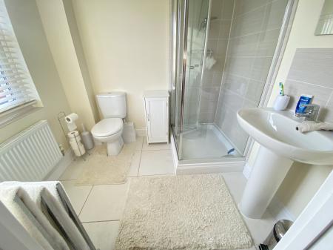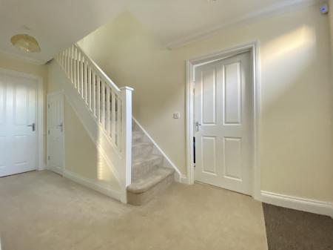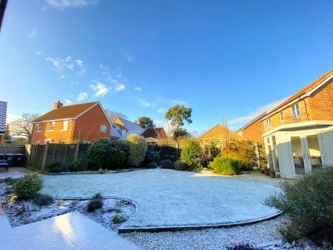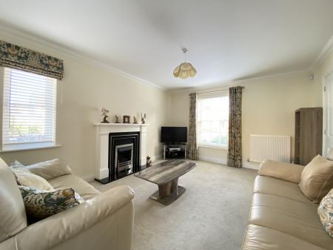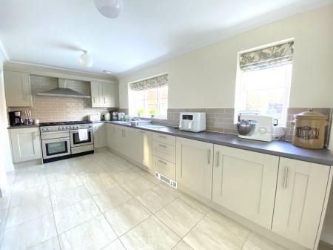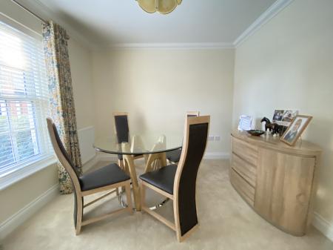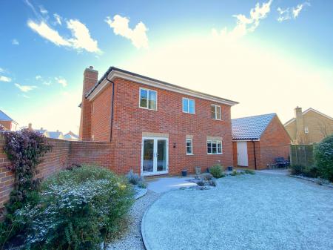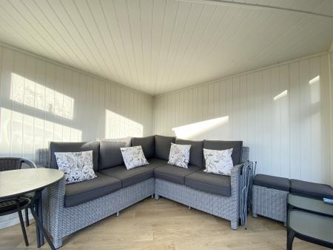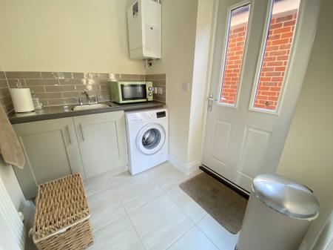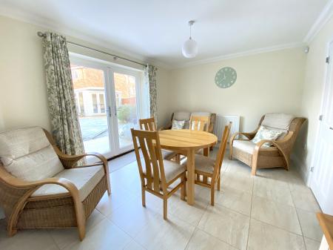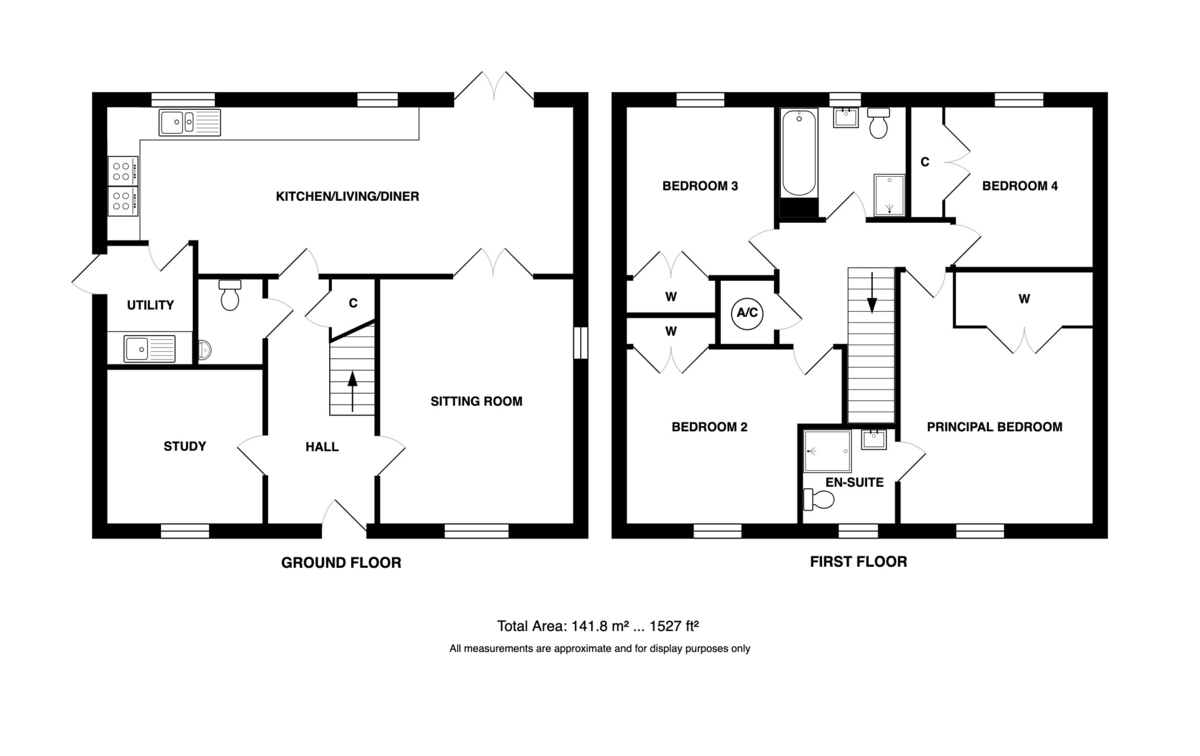- Excellent local amenities
- Walking distance to rail station
- EPC rating B
- Open plan kitchen living diner
- Sitting room
- Double bedrooms with built-in wardrobes
- Principal bedroom with En-Suite Shower room
- Landscaped Garden
- Double garage
- Qaulity Garden Room
4 Bedroom Detached House for sale in North Walsham
Location North Walsham, a charming market town nestled in the heart of Norfolk, offering a delightful blend of history, natural beauty, and modern amenities. With a history dating back to Saxon times, North Walsham is a town steeped in tradition but with good local amenities.
One of the town's standout features is its vibrant market, which has been a focal point for centuries. Every Thursday, the recently refurbished market square comes alive with stalls offering fresh produce, local crafts, and a variety of goods, creating a bustling atmosphere that draws both residents and visitors.
For those seeking a taste of the outdoors, North Walsham is surrounded by scenic countryside, including the renowned Norfolk Broads and the stunning Norfolk coast. Outdoor enthusiasts can explore the nearby Bacton Woods, ideal for hiking and wildlife spotting.
Local amenities are aplenty in North Walsham, with a range of shops, restaurants, and cafes lining the town centre along with a choice of supermarkets including Waitrose. Families can take advantage of excellent schools, while sports enthusiasts can enjoy facilities like the North Walsham Sports Centre. Additionally, the town boasts a hospital and excellent transportation links including rail service to Norwich and the coast, with the station less than half a mile from your front door, making it an ideal place to live in Norfolk.
Description This modern detached Georgian style home was built by leading regional developer Hopkins homes. Its situated in a "select" cul-de-sac of mainly detached homes and is finished and maintained to a high standard throughout.
The house immediately impresses with its symmetrical frontage with decorative brickwork, double glazed sash windows, hipped roof and an adjacent double garage with pitch roof, twin doors and double width drive. The gardens are attractively landscaped and at the rear the attractive layout is complimented but a paved bin store area behind the garage and high quality double glazed garden room.
The house enjoys an excellent "B" energy rating for a property of its size indication comfort and economic running costs. The layout of accommodation includes 4 bedrooms, each large enough to accommodate a double bed and with built in double wardrobes and en-suite shower room to the principle bedroom. The spacious welcoming hall accesses a cloakroom, study, sitting room and superb kitchen living family room with space enough for lounging, dining and perfectly functional kitchen, French doors opening into the garden and a separate utility room.
In al,l this is a stunning house and deserving or your attention.
Entrance Hall 15' 5" x 6' 8" (4.7m x 2.03m) including stairs Radiator, fitted carpet, carpeted stairs to the first floor with built-in cupboard beneath, coved ceiling.
Cloakroom 5' 4" x 4' 0" (1.63m x 1.22m) White 2 piece pedestal wash basin with tiled splashback and low level w.c., radiator, ceramic tiled floor, extractor fan, coved ceiling.
Sitting Room 15' 5" x 12' 1" (4.7m x 3.68m) Feature fireplace with flame coal effect fire and pained surround with mantel, 2 radiators, fitted carpet, coved ceiling, double glazed sash window to the front and casement window to the side, each with fitted blinds, double doors to open plan kitchen living diner.
Open Plan Living Kitchen Diner 29' 3" x 10' 5" (8.92m x 3.18m) L'shaped kitchen worktop configuration with inset stainless steel single drainer sink unit, range stile cooker with ovens, grill and 8 ring gas hob, a range of shaker stile fitted units with brushed steel handles comprising base units, drawer chest and wall mounted cupboards, plus tall larder unit, tiled splashback, extractor fan, sealed unit double glazed windows and double glazed French doors from the living space opening into the rear garden. door to:
Utility Room 7' 5" x 5' 4" (2.26m x 1.63m) Stainless steel single drainer sink unit inset to worktop with tiled splashbacks, double cupboard beneath and plumbing for automatic washing machine, ceramic tiled floor, radiator, wall mounted gas fired boiler, part glazed door to the side.
Study 9' 9" x 9' 8" (2.97m x 2.95m) Radiator, fitted carpet, coved ceiling, sealed unit double glazed sash window with fitted blind.
Landing Spacious central landing with radiator, fitted carpet, coved ceiling, access hatch to loft space, built in airing cupboard housing lagged hot water tank.
Principal Bedroom 12' 2" x 15' 9" (3.71m x 4.8m) including built-in double wardrobe Radiator, fitted carpet, sealed unit double glazed sash window to the front and casement window to the side, built-in double wardrobe, coved ceiling, door to:
En-Suite Shower Room 6' 11" x 5' 10" (2.11m x 1.78m) White 3 piece suite comprising tiled shower cubicle with glazed enclosure, pedestal wash basin and low level w.c., tiled splashbacks, ceramic tiled floor, coved ceiling, extractor fan, fitted blind, shaver point.
Bedroom 2 10' 11" x 10' 8" (3.33m x 3.25m) Radiator, fitted carpet, sealed unit double glazed sash window to the front, built-in double wardrobe, coved ceiling,
Bedroom 3 9' 3" x 10' 6" (2.82m x 3.2m) plus built-in double wardrobe Radiator, fitted carpet, sealed unit double glazed window, built-in double wardrobe, coved ceiling.
Bedroom 4 11' 8" x 11' 5" (3.56m x 3.48m) including built-in double wardrobe Radiator, fitted carpet, sealed unit double glazed window, built-in double wardrobe, coved ceiling.
Bathroom 8' x 6' 11" (2.44m x 2.11m) White piece suite comprising panelled bath, pedestal wash basin, low level w.c., tiled shower cubicle with glazed screen and chrome mixer shower, radiator, ceramic tiled floor, coved ceiling, fitted blind, sealed unit double glazed window.
Outside Open plan front garden laid to lawn with path to the front entrance and gated path to the rear garden.
Double width driveway providing parking space and leading to:
Detached brick-built double garage 20'8" x 19'7" with twin up and over doors, light and power supply and personal door to garden.
Rear garden, enclosed by wall and fencing, attractively landscaped with a shaped lawn and a surrounding stone chipped path with edging stones with well stocked borders, together with and attractive quality garden room and usefl paved storage area behid the garage.
Services Mains gas water electricity and drainage are available.
Local Authority/Council Tax North Norfolk District Council
Council Tax Band E
EPC Rating The Energy Rating for this property is C. A full Energy Performance Certificate available on request.
Important Agent Note Intending purchasers will be asked to provide original Identity Documentation and Proof of Address before solicitors are instructed.
We Are Here To Help If your interest in this property is dependent on anything about the property or its surroundings which are not referred to in these sales particulars, please contact us before viewing and we will do our best to answer any questions you may have.
Property Ref: 57482_101301038943
Similar Properties
3 Bedroom Apartment | Guide Price £450,000
*MOTIVATED SELLER* Completely renovated to a high specification, a luxurious three bedroomed first floor apartment, situ...
4 Bedroom Detached House | Guide Price £450,000
A well-presented detached family house set within an attractive and sought after residential area to the south of Holt t...
2 Bedroom Detached Bungalow | Guide Price £450,000
An established non estate detached bungalow, set well back from the road in grounds of 0.26 acre (subject to survey) off...
3 Bedroom Detached House | Guide Price £465,000
VENDOR FOUND. A well presented, detached, split level family home with beautiful views over rooftops to the sea and wood...
4 Bedroom Detached Bungalow | Guide Price £475,000
This hidden gem is a substantial detached bungalow with the benefit of a DOUBLE GARAGE, situated within a short stroll o...
3 Bedroom Detached House | Guide Price £480,000
A detached family home with superb sea views, situated within a level walk of the local shops and conveniently close to...
How much is your home worth?
Use our short form to request a valuation of your property.
Request a Valuation

