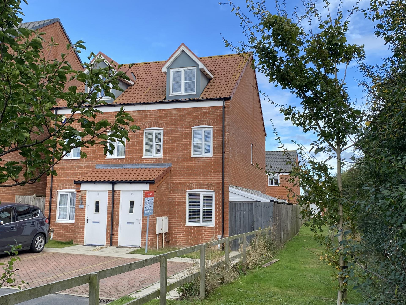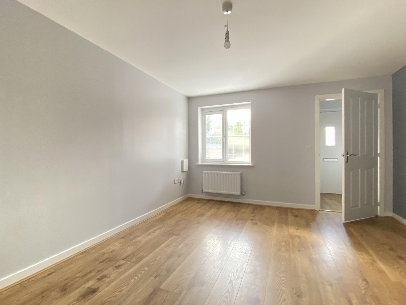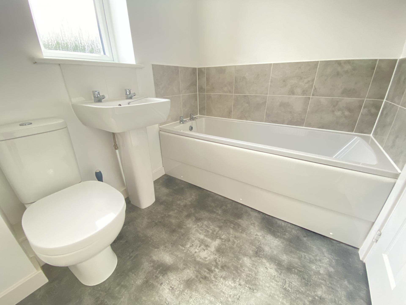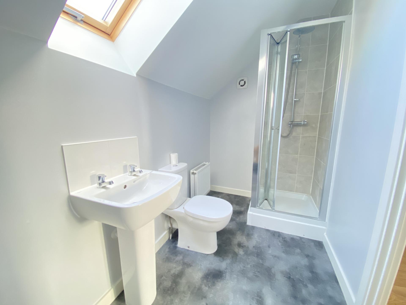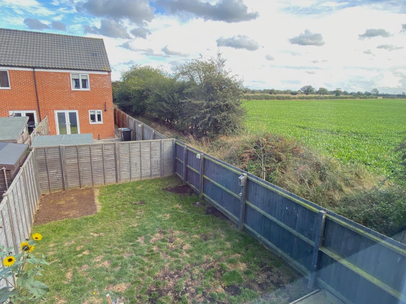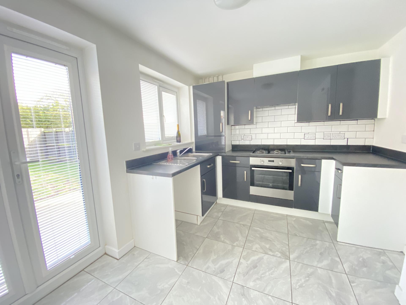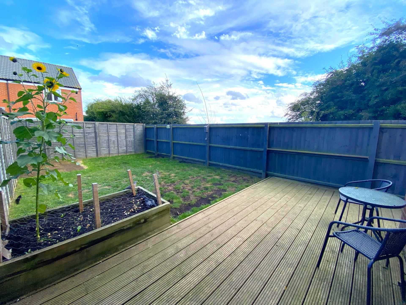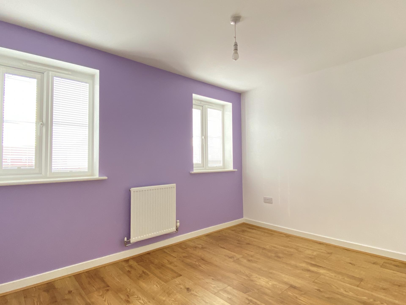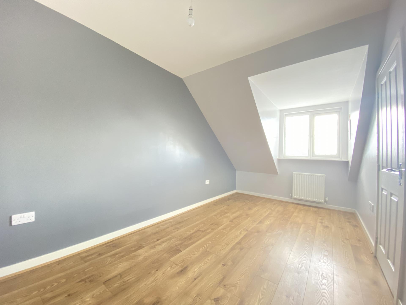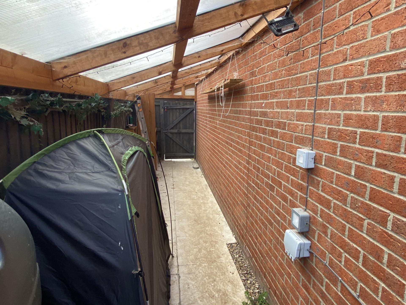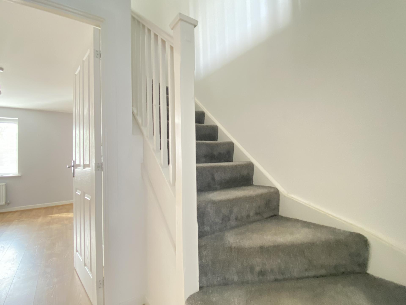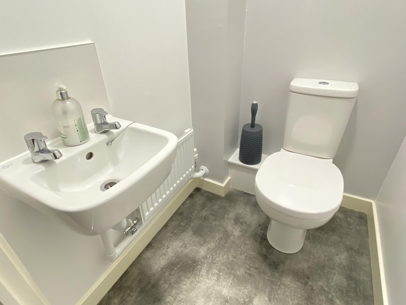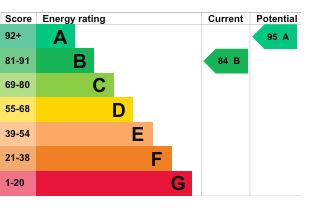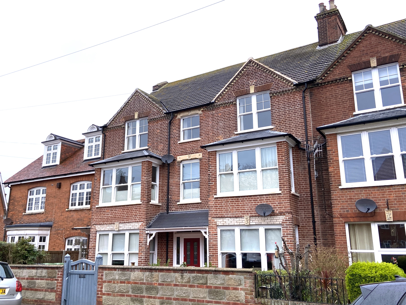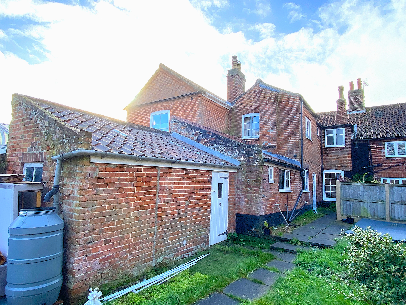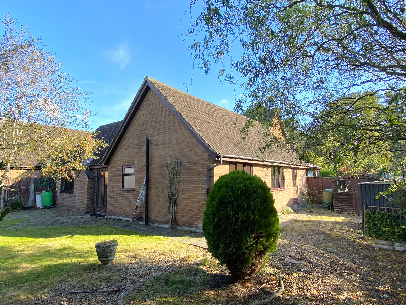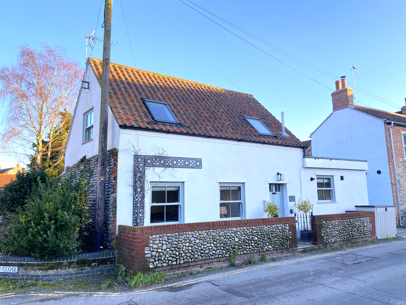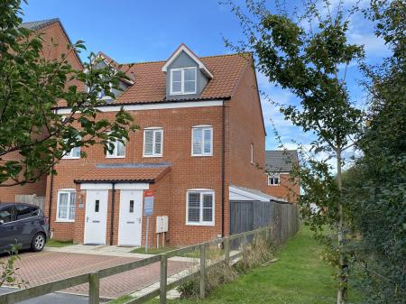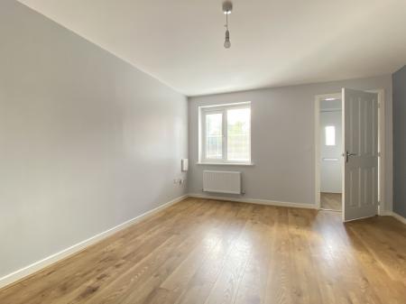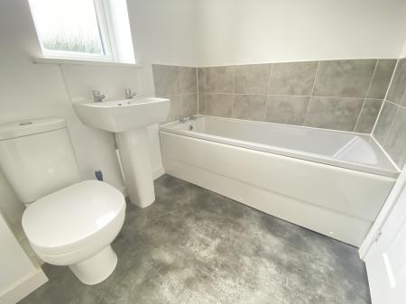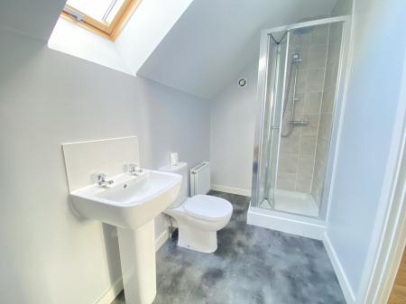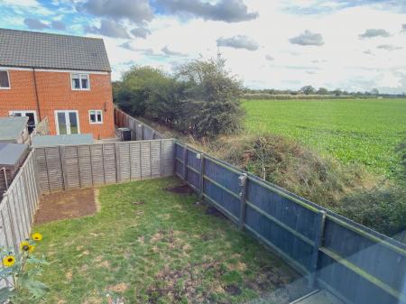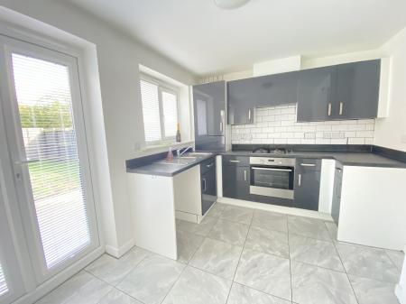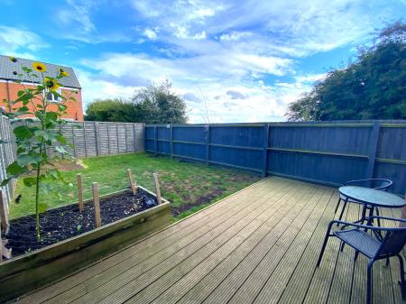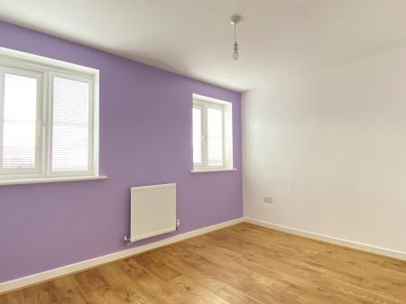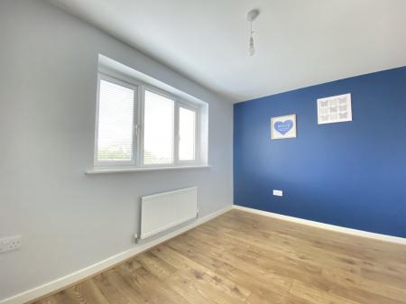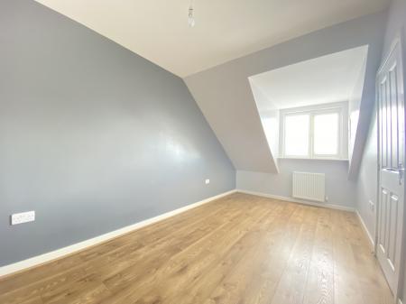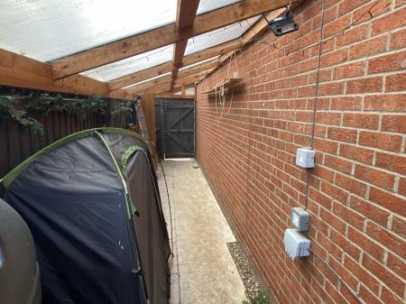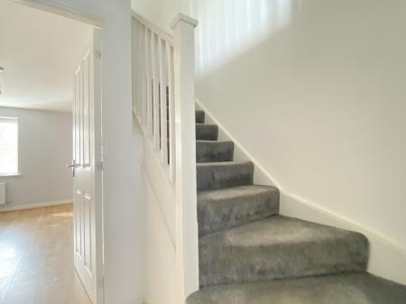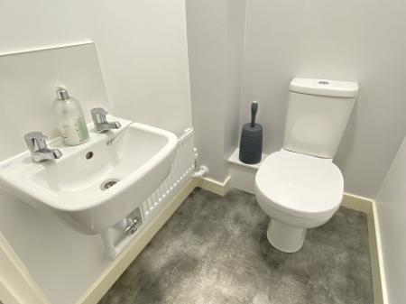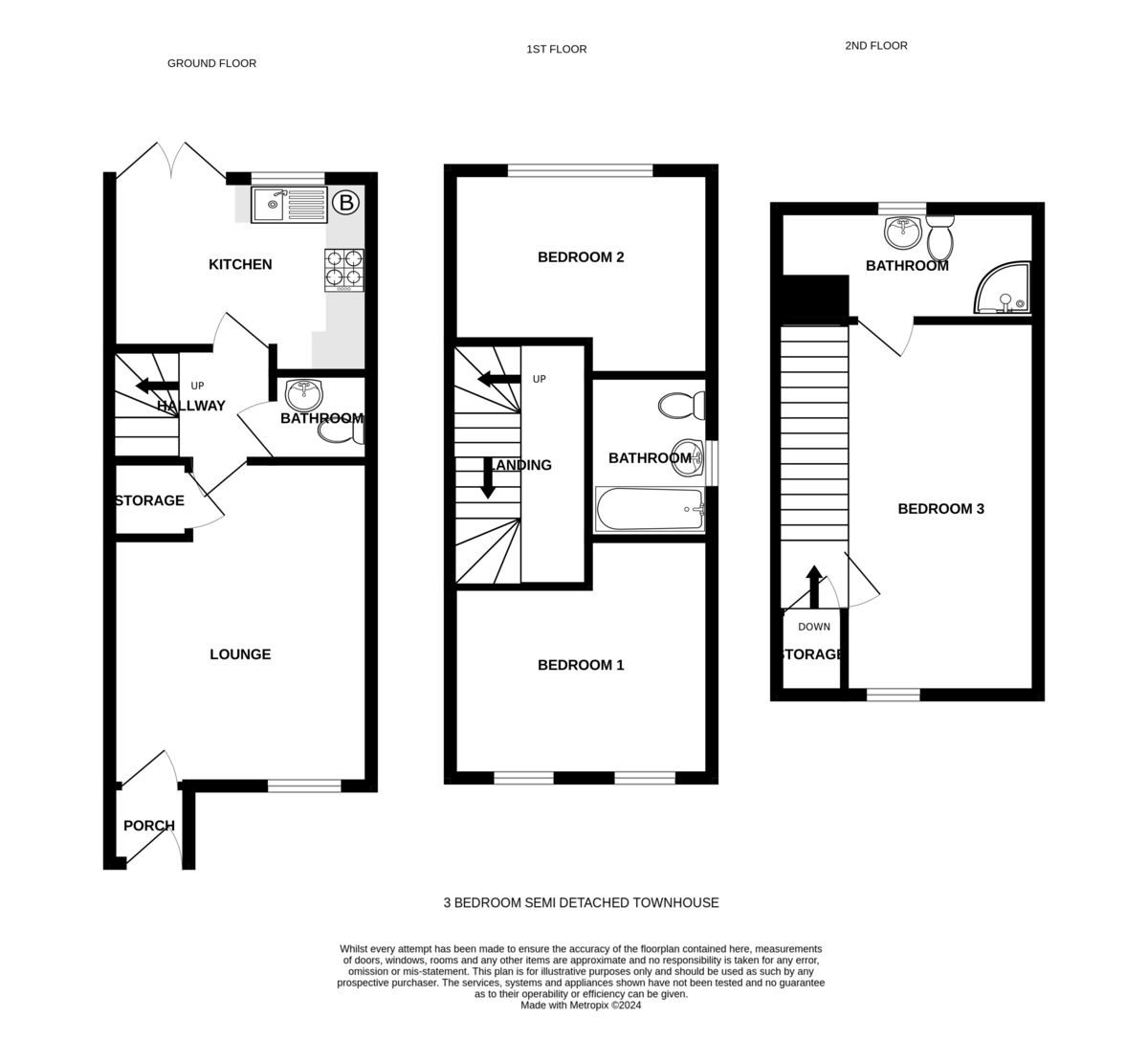- NO ONWARD CHAIN
- Excellent Family Home
- Gas Central Heating
- Double Glazing
- Spacious Sitting Room
- Downstairs Cloakroom
- Kitchen/Dining Room
- Two First Floor Bedrooms & Bathroom
- Principal Bedroom With En-Suite
- Parking For Two Car
3 Bedroom Townhouse for sale in North Walsham
Location North Walsham is positioned approximately 16 miles from Norwich on the B1150 with easy access to Cromer, some 9 miles, and Mundesley approximately 5 miles. The Cathedral City of Norwich boasts an excellent range of shopping facilities, together with mainline rail links to London Liverpool Street and an International Airport.
In addition to bus services, the town is served by North Walsham Railway Station on the Bittern Line between Norwich, Cromer and Sheringham. The town boasts a popular weekly market, together with a monthly farmers market. There is an excellent range of local shops, both independent and national chains, together with three supermarkets; Waitrose, Sainsburys and Lidl, as well as chemist, bank and fast food outlets, together with excellent educational facilities for all ages including Paston Sixth Form College, doctors surgery, dentist, opticians and library.
Description Constructed by Persimmon Homes this stylish semi-detached family house was only constructed some 6 years ago and stands on the edge of this popular development adjacent to open farmland. The gas centrally heated and double glazed accommodation is arranged over three floors with the principal bedroom and en-suite on the top floor, two further double bedroom on the first floor sharing a family bathroom and the main day living space on the ground floor with an attractive kitchen/breakfast room fitted with attractive contemporary units, hob, oven, extractor and french doors to the rear garden. At the front of the house is a spacious sitting room/dining room.
The accommodation comprises:-
Entrance door with door case and outside light to:-
Entrance Lobby With engineered oak flooring and door to:
Sitting/Dining Room 14' 11" x 12' 0" (4.55m x 3.66m) Engineered wooden flooring, radiator, understairs storage cupboard, tv satellite point, door to:
Inner Hall Carpeted staircase to the first floor, door to the kitchen/breakfast room, carpet.
Cloakroom With white suite comprising low level WC and hand basin with tiled splashback.
Kitchen/Breakfast Room 11' 11" x 7' 9" (3.63m x 2.36m) Attractively fitted kitchen comprising inset single drainer sink unit with cupboard under, good range of base cupboard and drawer units with work surfaces over, part tiled walls, space and plumbing for automatic washing machine, inset 4 ring gas hob and electric built under oven, space for up-right fridge/freezer, cupboard housing the gas fired boiler which serves the central heating and hot water, matching wall cupboards to include an integrated extractor hood, tiled floor and french doors to the rear garden.
Landing Radiator, carpeted staircase to the second floor, carpet.
Bedroom 2 11' 11" x 8' 10" (3.63m x 2.69m) Radiator and engineered oak flooring.
Bedroom 3 11' 11" x 7' 9" (3.63m x 2.36m) Radiator & engineered oak flooring.
Bathroom (Side Aspect) White suite comprising of panelled bath, pedestal handbasin and low level WC, part tiled walls & radiator.
Landing Built in storage cupboard.
Principal Bedroom 17' 2" x 8' 7" (5.23m x 2.62m) Radiator & engineered oak flooring.
En-Suite Shower Room With white suite comprising of tiled corner shower cubicle, pedestal hand basin, mixer tap and pop up waste, low level w.c., radiator, extractor fan, vinyl flooring.
Outside Small area of lawn and two parking spaces. There is an attached garden store at the side of the property. The rear garden has a decked area immediatley to the rear of the house with lawn beyond. The garden is well screened by fencing.
Communal Ground Maintenance 2023/2024. The sum of £170.00 payable in December. This is a contribution towards the up keep of communal grounds on the development.
Services All mains services are available.
Local Authority/Council Tax North Norfolk District Council,
Holt Road, Cromer, Norfolk, NR27 9EN
Tel: 01263 513811
Tax Band: B
EPC Rating The EPC rating for this property is B. A full Energy Performance Certificate will be available on request.
Important Agent Note Intending purchasers will be asked to provide original identity documentation and proof of address before solicitors are instructed.
We Are Here To Help If your interest in this property is dependent on anything about the property or its surroundings which are not referred to in these sale particulars, please contact us before viewing and we will do our best to answer any questions you may have.
Property Ref: 57482_101301038692
Similar Properties
3 Bedroom Semi-Detached House | Guide Price £275,000
A semi detached ex-local authority house in large garden plot approaching a quarter acre with potential building plot (s...
3 Bedroom Apartment | Guide Price £275,000
A superbly appointed apartment, occupying the entirety of the second floor, which effortlessly combines contemporary liv...
2 Bedroom Cottage | Guide Price £270,000
A deceptively spacious Grade II listed character cottage with a bright modern interior and 50' rear garden, situated in...
3 Bedroom Detached Bungalow | Guide Price £280,000
Fantastic opportunity: a detached bungalow in a cul-de-sac position enjoying south and west facing wrap around garden al...
2 Bedroom Apartment | Guide Price £290,000
A fabulous opportunity to own a fist floor, seafront appartment, with lift access, close to the town centre and golf cou...
1 Bedroom Detached House | Guide Price £295,000
A charming detached period cottage, situated in the heart of this beautiful Georgian town and just three miles from the...
How much is your home worth?
Use our short form to request a valuation of your property.
Request a Valuation

