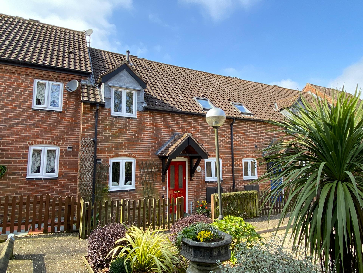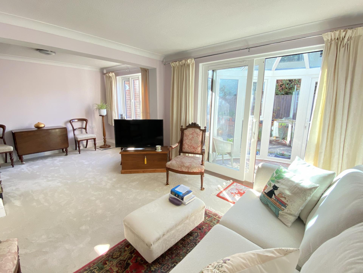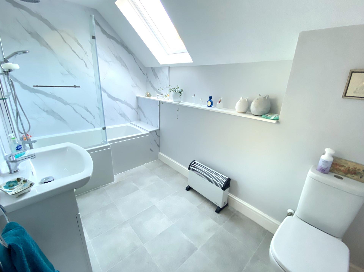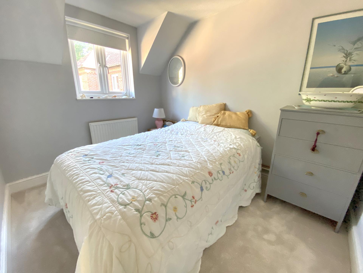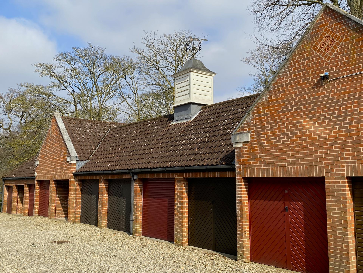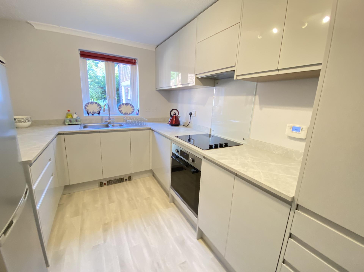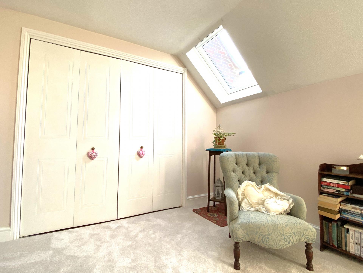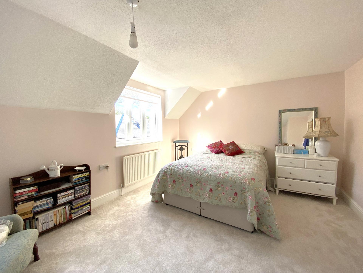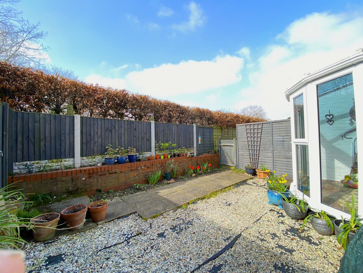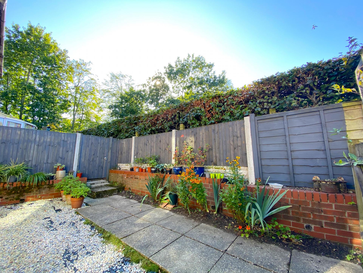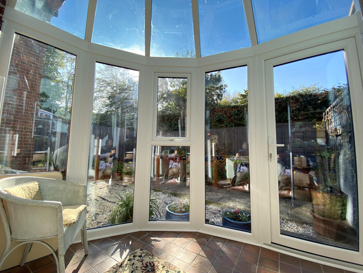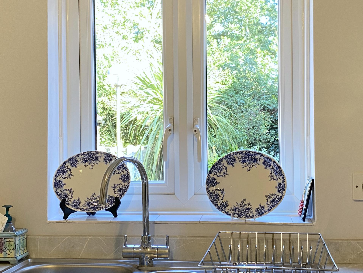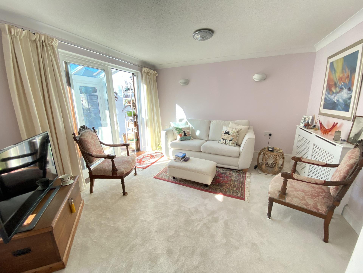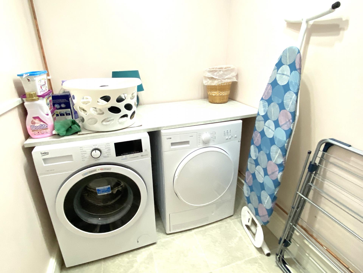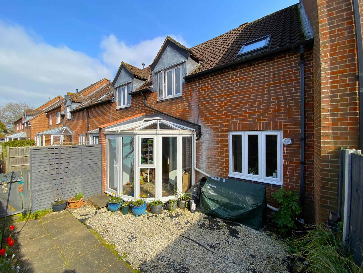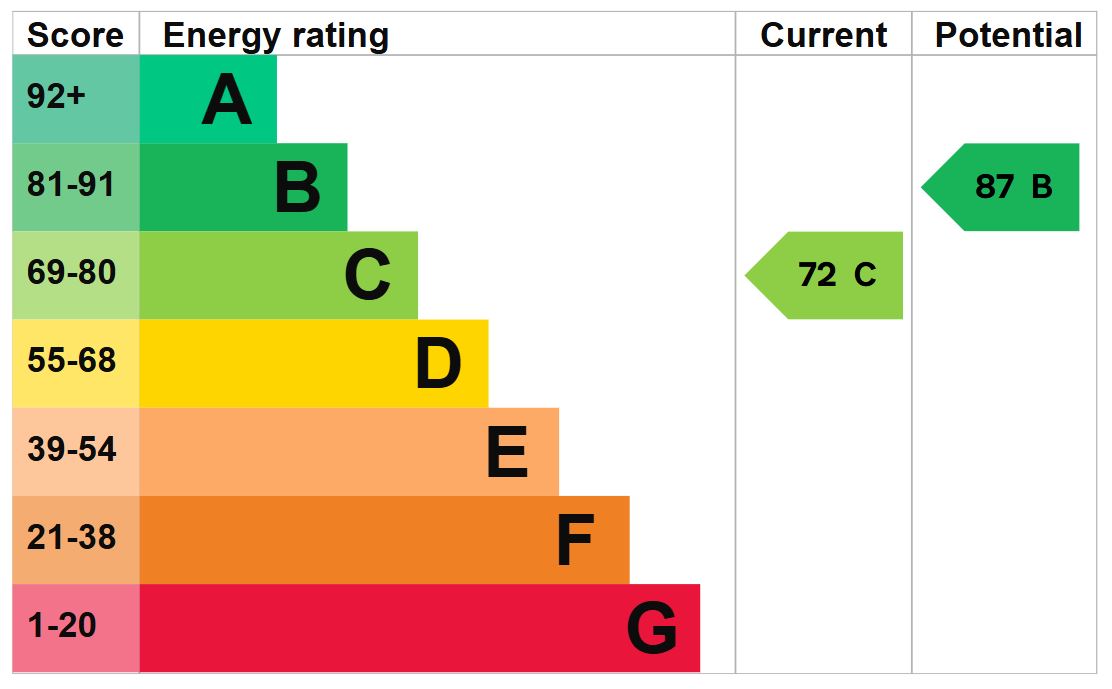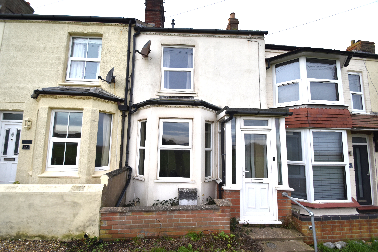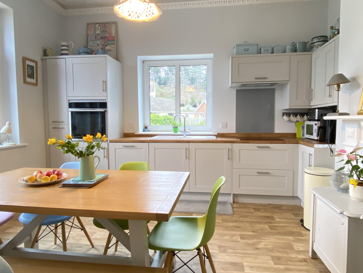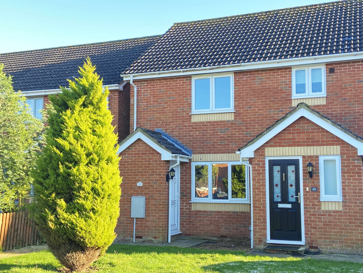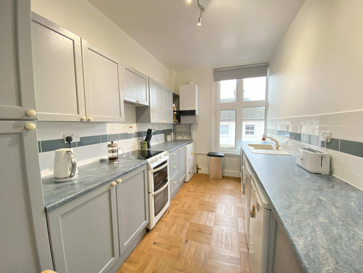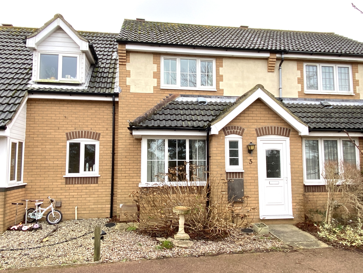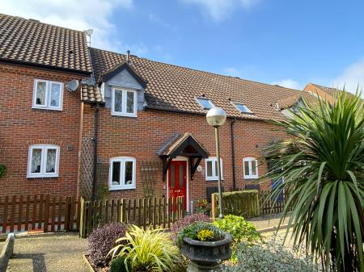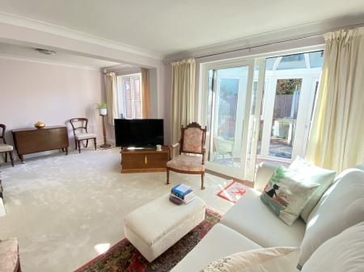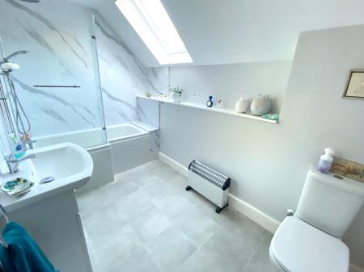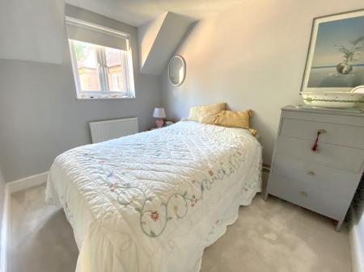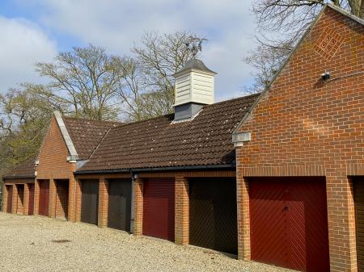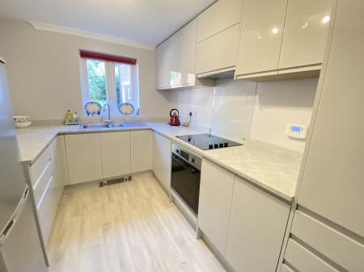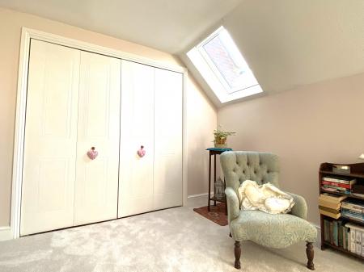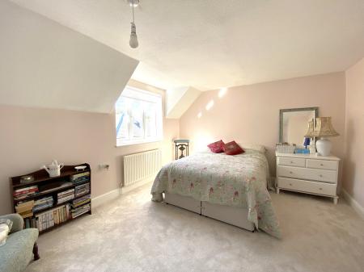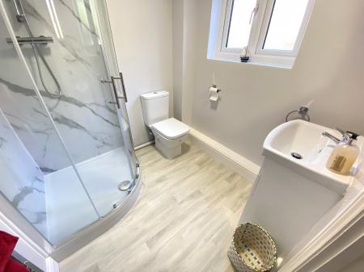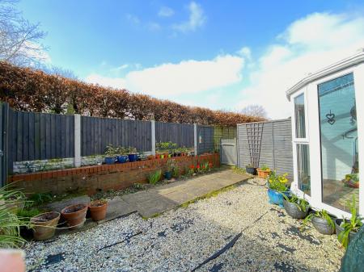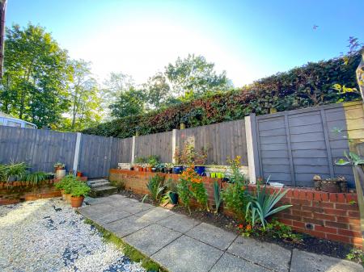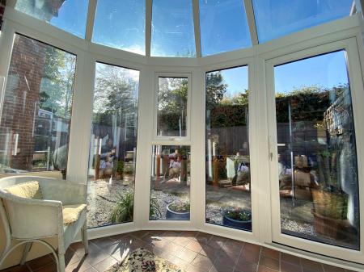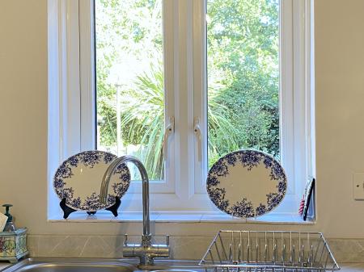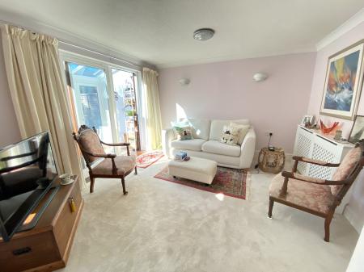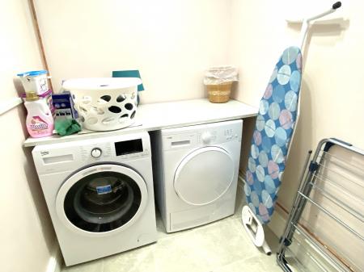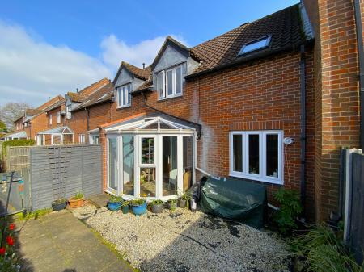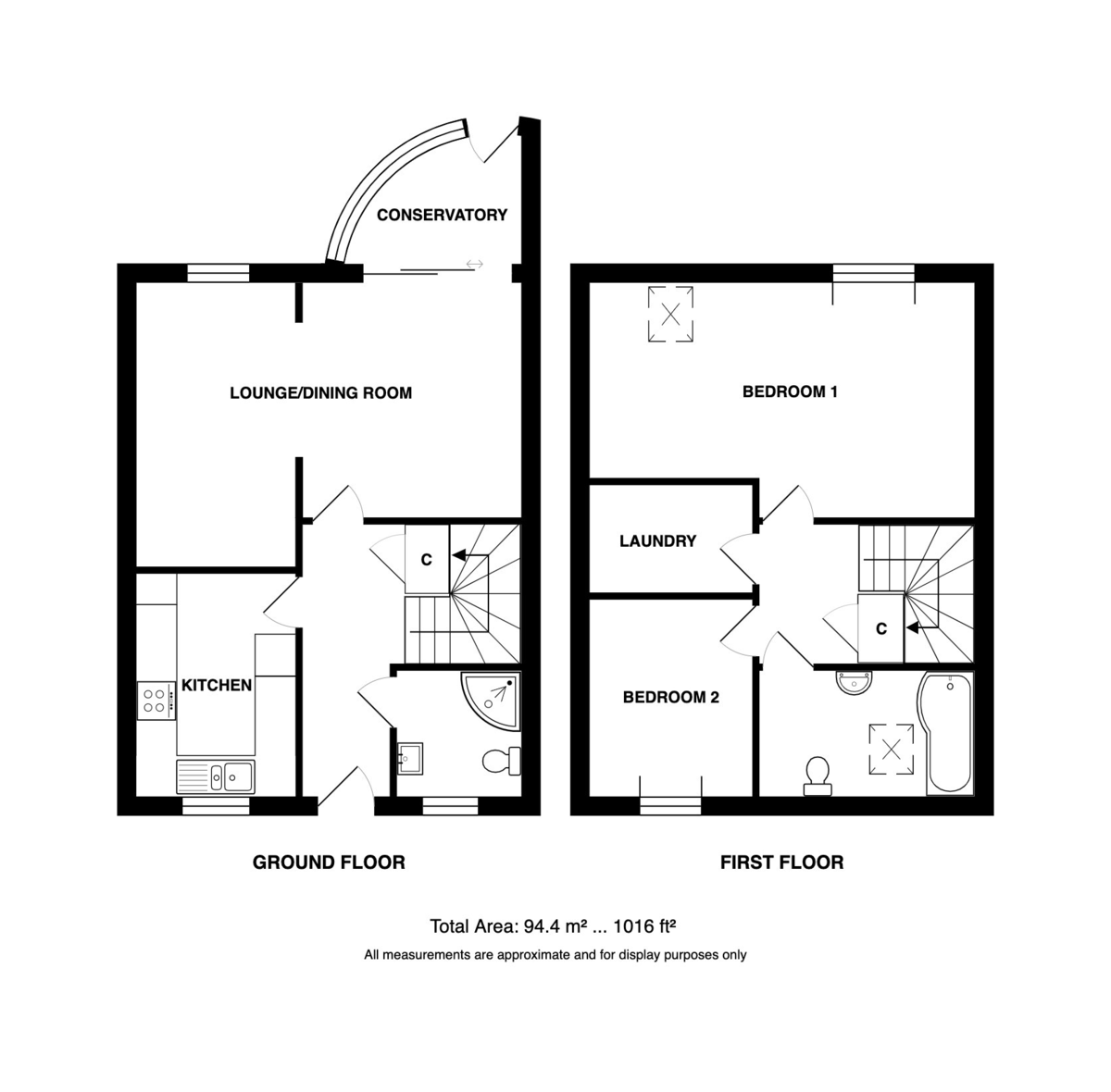- 996 years of lease remaining
- Modest service changes
- Recently re-fitted
- Gas central heating
- uPVC sealed unit double glazing
- Spacious rooms throughout
- Conservatory
- Garage with electric door
- Internal Laundry room
- Enclosed courtyard garden
2 Bedroom Terraced House for sale in North Walsham
Location Nestled in the heart of North East Norfolk, North Walsham offers the perfect balance between the stunning North Norfolk Coast, the tranquil Norfolk Broads, and the vibrant city of Norwich. This historic town, once a bustling medieval market hub, continues to thrive with a popular weekly market and a monthly farmers' market in the picturesque Market Place, where the iconic Market Cross, originally built to collect market stall rents, still stands as a reminder of the town's rich heritage.
North Walsham is a highly sought-after residential area, ideal for families, with a wide variety of local shops and major supermarkets, including Waitrose, Sainsbury's, and Lidl. The town is also well-equipped with excellent educational facilities for all ages, including the renowned Paston College, which was once attended by Lord Nelson. Comprehensive healthcare services are available, with doctors, dentists, opticians, and a local library all within easy reach.
Transportation is convenient, with North Walsham railway station offering links on the Bittern Line to Norwich, Cromer, and Sheringham. By road, the town is just 16 miles from Norwich via the B1150, providing easy access to the city's extensive shopping options, mainline rail service to London, and an international airport. For seaside escapes, Cromer is just 9 miles away, offering a vibrant coastal atmosphere, while Mundesley, only 5 miles from North Walsham, is known for its sandy beaches, golf course, and charming village amenities.
North Walsham combines history, convenience, and access to both countryside and coast, making it an ideal location for those seeking a well-connected, vibrant community.
Description This beautifully upgraded, cottage-style modern townhouse is nestled within an exclusive age-designated development, featuring an attractive avenue of terrace cottages and coach-house-style garaging. Conveniently located just a short stroll from the heart of North Walsham, the property offers easy access to a wide range of excellent local amenities.
Having undergone extensive refurbishment, this stylish home boasts a host of modern upgrades, including a new conservatory, a fully fitted kitchen, bathroom and cloaks/shower room, fresh floor coverings, and updated décor throughout. The property also benefits from the practical addition of an electric roller garage door, enhancing both security and convenience.
Offering approaching 1,000 sq. ft. of living space, the home provides a perfect balance of style and spaciousness, ideal for those looking to downsize without sacrificing comfort or room to entertain.
They owner says: "I love the mix of neighbours' ages, lives and interests in the complex and the close proximity to the town centre"
The accommodation comprises:
Entrance Hall Cushion vinyl flooring, large understairs storage cupboard, door to:
Cloaks/Shower Room 6' 2" x 6' 2" (1.88m x 1.88m) White 3 piece suite comprising quadrant corner shower cubicle with marble effect splashback and curved glazed screen, low level w.c. and wash basin/vanity unit with demist mirror and shaver point, cushion vinyl flooring, chrome ladder radiator, coved ceiling uPVC sealed unit double glazed window.
Sitting/Dining Room 19' 0" x 14' 0" (5.79m x 4.27m) maximum 2 Radiators - one with fitted screen, fitted carpet, 2 wall light points, 2 TV points, uPVC sealed unit double glazed window, double glazed patio door opening to:
Conservatory 8' 2" x 5' 7" (2.49m x 1.7m) offering a pleasant seating position overlooking the garden, with uPVC sealed unit double glazed window, wall light and power point, tiled floor and door to garden.
Kitchen 11' 0" x 7' 10" (3.35m x 2.39m) Recently re-fitted with gloss J profile units comprising base units draw chest, wall and tall cupboards all with soft-closers, laminate worktop with inset stainless steel sink unit, electric oven with 4 ring ceramic hob and cooker hood above, space for tall fridge.freezer, plinth fan heater, uPVC sealed unit double glazed window with communal garden view.
Landing Built-in airing cupboard housing hot water tank and shelving
Principal Bedroom 18' 10" x 11' 7" (5.74m x 3.53m) maximum Built-in double wardrobe, fitted carpet, two radiators, ceiling light, uPVC double glazed window and Velux window to the rear.
Bedroom 2 9' 9" x 7' 11" (2.97m x 2.41m) uPVC double glazed window overlooking communal garden, radiator fitted carpet.
Bathroom 10' 7" x 6' 2" (3.23m x 1.88m) Contemporary white 3 piece suite with marble effect splashbacks comprising low level wc, wash basin with vanity unit and shower/bath with overhead and hand-held fitments and glazed screen, velux window, cushion vinyl flooring.
LAUNDRY ROOM 7' 11" x 5' (2.41m x 1.52m) Plumbing for washing machine, access hatch to left space, wall mounted gas fired boiler. Useful for indoor storage and utility space.
Outside Rear garden providing a pleasant outside space with access gate/path, granted and enjoyed.
Additional small communal garden with seating and lawn.
Services Mains gas, water, electricity and drainage are available.
Local Authority/Council Tax North Norfolk District Council
Council Tax Band C.
Tenure Leasehold
Term 999 years from 19 June 1991 (996 years remaining)
Ground Rent
Maintenance/Service Charge £85.98 pcm as at March 2025
EPC Rating The Energy Rating for this property is C. A full Energy Performance Certificate available on request.
Important Agent Note Long residential leases often contain clauses which regulate the activities within individual properties for the benefit of all owners. Such regulated activities often (but not always) include keeping pets, subletting and running a business from home. If you have any specific questions about the lease of this property please ask a member of staff.
Important Agent Note Intending purchasers will be asked to provide original Identity Documentation and Proof of Address before solicitors are instructed.
We Are Here To Help If your interest in this property is dependent on anything about the property or its surroundings which are not referred to in these sales particulars, please contact us before viewing and we will do our best to answer any questions you may have.
Property Ref: 57482_101301038841
Similar Properties
2 Bedroom Terraced House | £200,000
A bay fronted Edwardian mid terraced house occupying an elevated position overlooking a field with sea views beyond requ...
2 Bedroom Apartment | Guide Price £200,000
This elegant apartment, once the show flat of this prestigious complex exclusively for the over 55’s, resides in the Sou...
2 Bedroom Semi-Detached House | Guide Price £200,000
A well presented semi-detached house situated within a short stroll of the local schools and shops, offered for sale wit...
2 Bedroom Semi-Detached Bungalow | Guide Price £210,000
A traditionally styled converted bungalow in a coastal village, within a short walk of one of Norfolks wonderful sandy b...
2 Bedroom Apartment | Guide Price £220,000
Impressive top floor flat with original staircase, rooftop views, spacious living, and OFF STREET PARKING - Your Dream H...
2 Bedroom Terraced House | Guide Price £230,000
A well presented house, conveniently situated close to the schools with a westerly aspect and views over the playing fie...
How much is your home worth?
Use our short form to request a valuation of your property.
Request a Valuation

