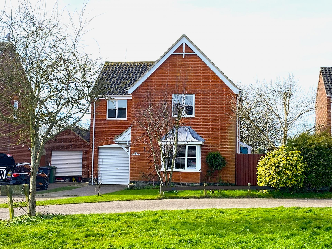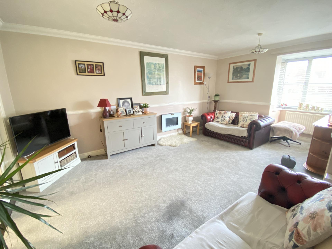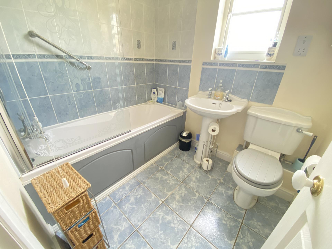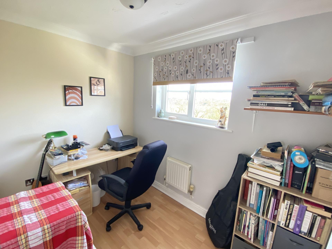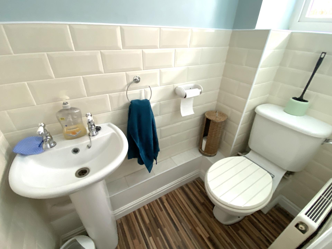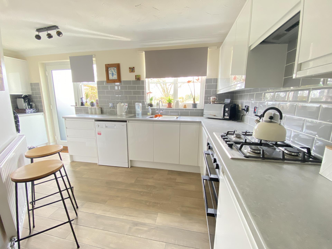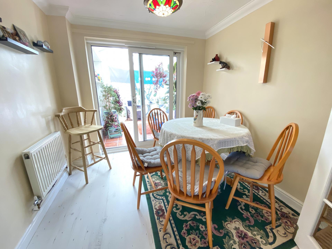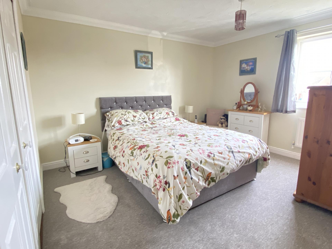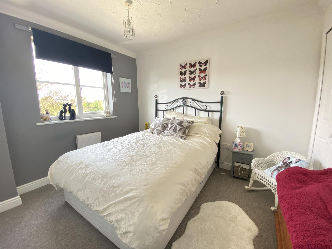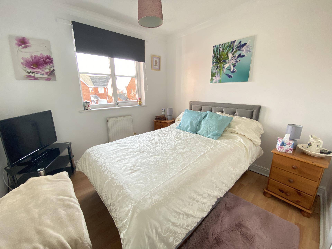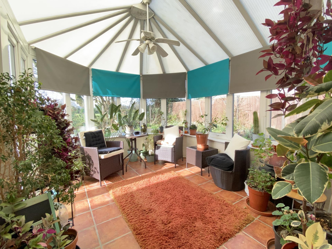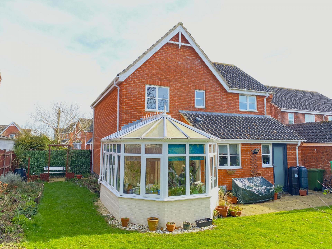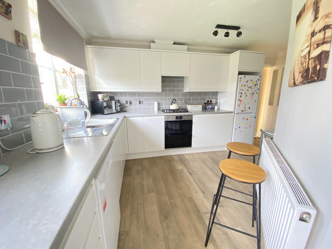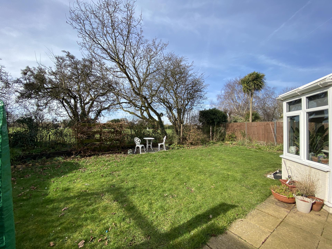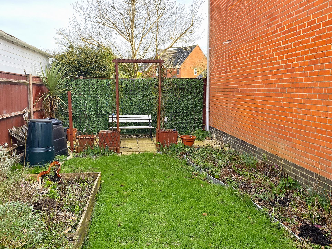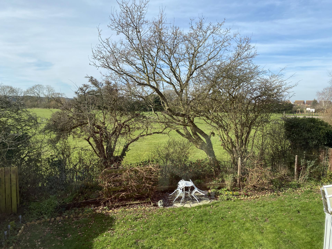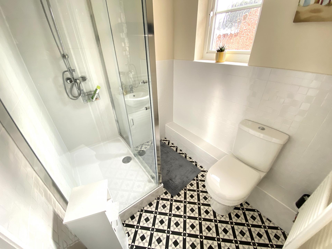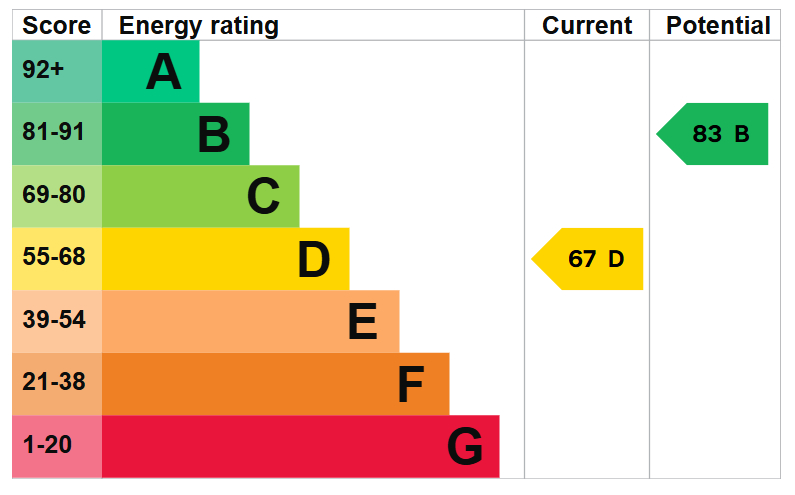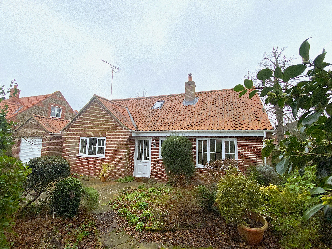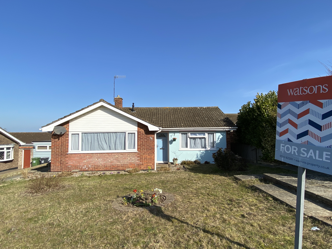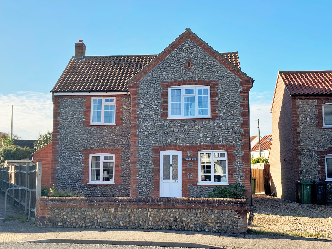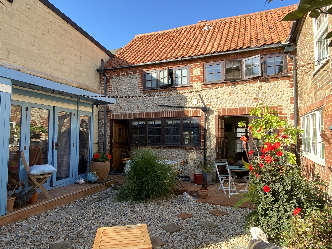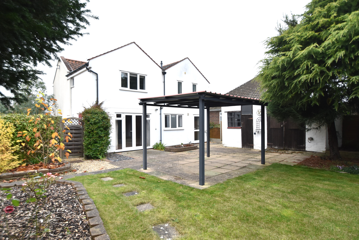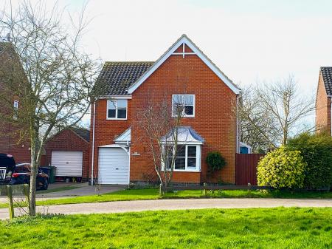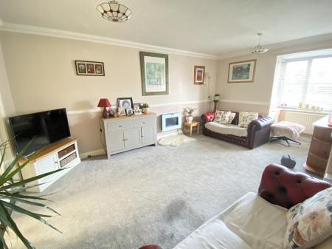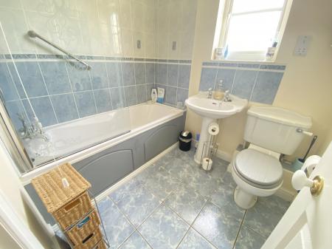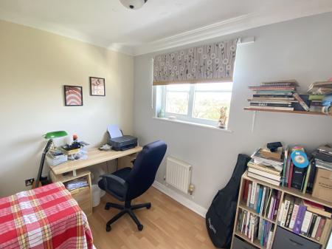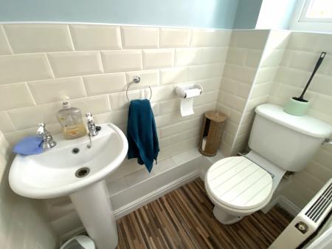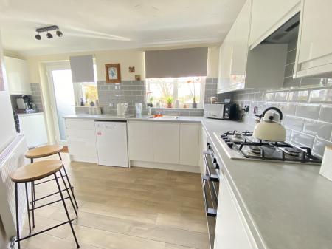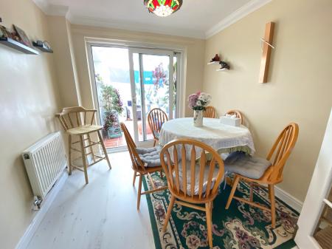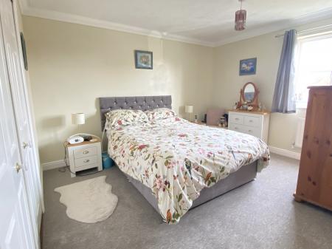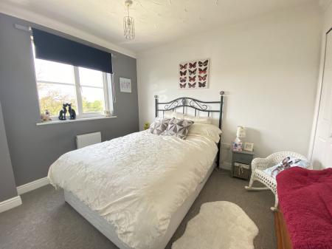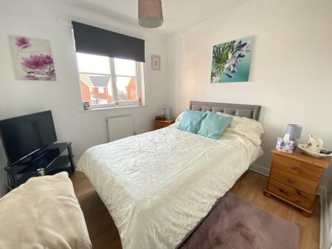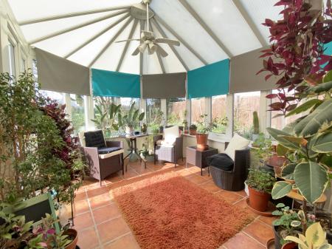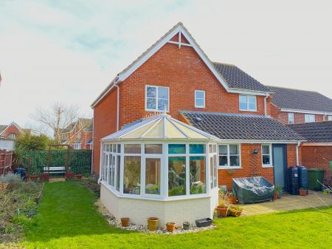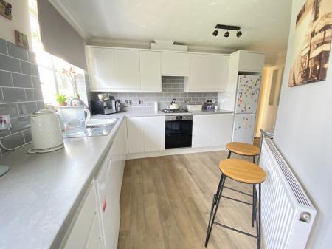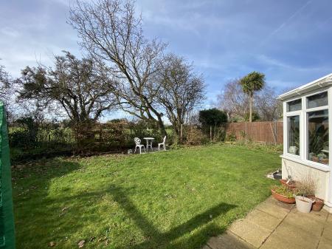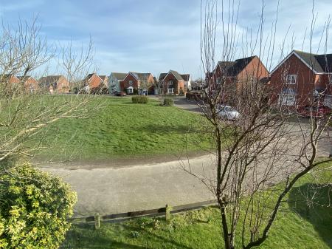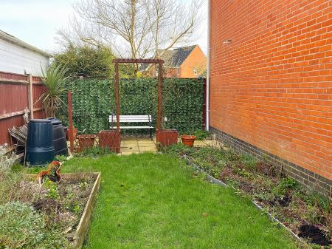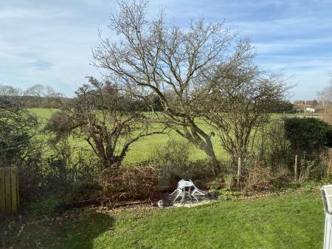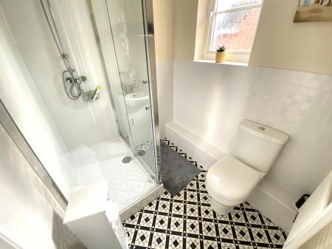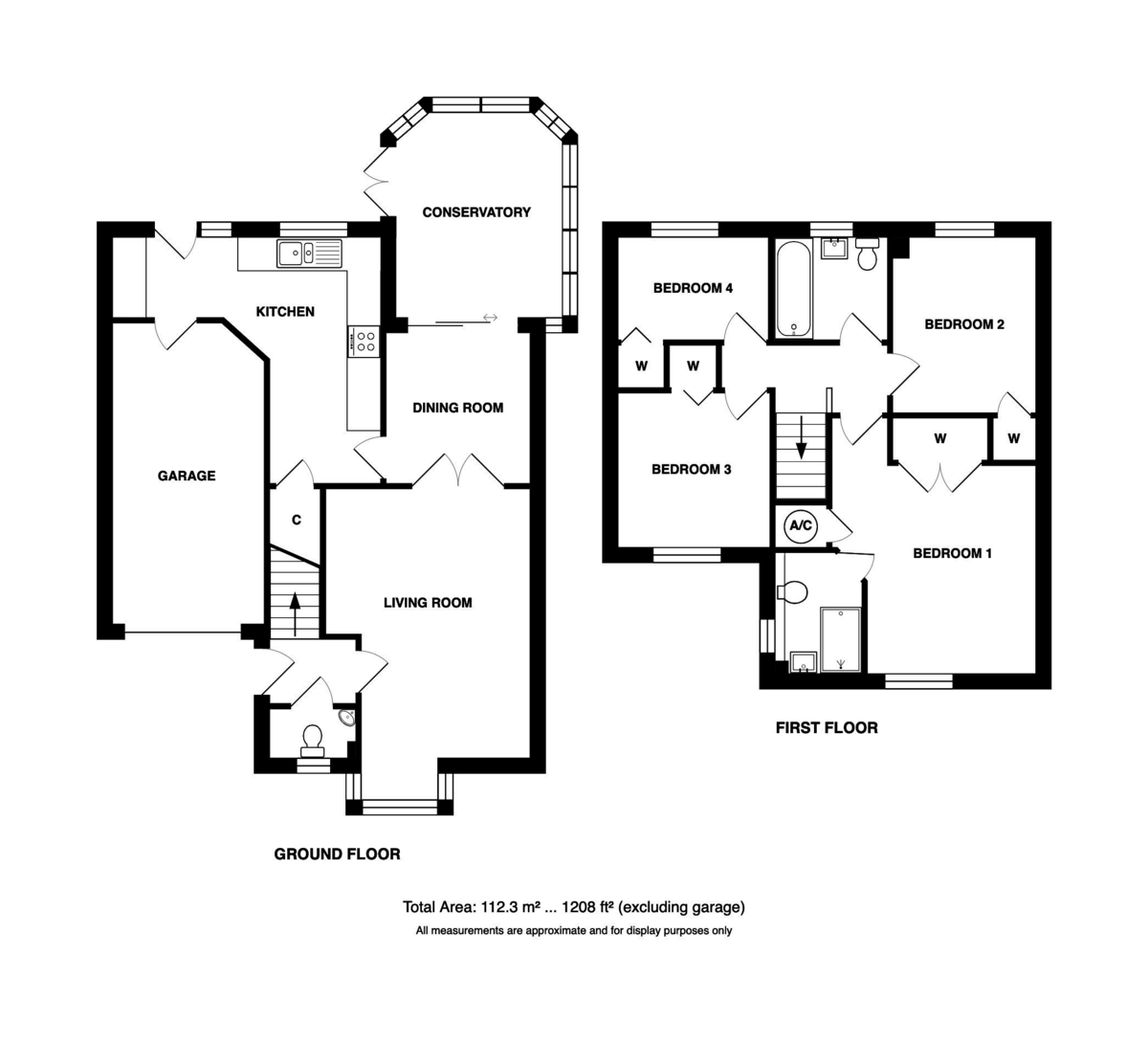- Market town location near excellent amenities
- Walking distance to station
- "Green" views to front and rear
- Generous gaden
- 2 reception rooms
- Conservatory extension
- 4 bedrooms
- Bathroom and ensuite
- Gas central heating and Double Glazing
- Integral single garage
4 Bedroom Detached House for sale in North Walsham
Location Positioned just 12 miles north of Norwich along the B1150, North Walsham is a bustling market town offering a fantastic blend of convenience and charm. With easy access to the stunning North Norfolk coast, Cromer is just 9 miles away, while the picturesque seaside village of Mundesley is only 5 miles.
The town hosts a popular weekly market and boasts an excellent selection of shops, including independent retailers and well-known national chains. Supermarkets such as Waitrose, Sainsbury's, and Lidl cater to everyday needs, alongside a variety of cafés, coffee shops, and fast-food outlets. Essential services, including a doctor's surgery, dentist, opticians, and a library, add to the town's appeal.
North Walsham benefits from excellent transport links, with its railway station situated on the Bittern Line, offering direct connections to Norwich, Cromer, and Sheringham. Regular bus services also provide convenient travel to these destinations.
For those seeking the buzz of city life, Norwich is within easy reach, offering a wealth of shopping, dining, and cultural attractions. The city also provides mainline rail services to London Liverpool Street and is home to an international airport, ensuring excellent connectivity.
Description This attractively presented detached home boasts an attractive frontage, featuring a charming bay window and gable detailing. Ideally positioned, it enjoys a picturesque outlook over a green space to the front, while backing onto school playing fields for added privacy. Set on a generously sized plot wider than the house itself, the property benefits from a wraparound garden extending to the rear and right side, offering both space and delightful views.
The home is equipped with gas central heating and uPVC double-glazed windows, ensuring year-round comfort. The well-designed interior includes an inviting entrance hall, a recently refitted downstairs cloakroom, a spacious lounge, and a separate dining room. The modern fitted kitchen provides direct access to the garden and garage, while a large, heated conservatory offers an additional versatile living space.
Upstairs, the first floor features four bedrooms, all with built-in wardrobes. The principal bedroom benefits from a stylish en-suite shower room, recently refurbished to a high standard. A contemporary family bathroom completes the upper level, making this home perfect for modern family living.
Entrance Hall Ceramic tiled floor, radiator, coved ceiling, stairs to the first floor.
Cloakroom Fitted with a white low-level WC & pedestal hand basin. Laminate floor. radiator metro part tiled walls, uPVC sealed unit double glazed window.
Sitting Room 12' 2" x 16' 1" (3.71m x 4.9m) plus bay uPVC double glazed front bay window. Radiator, fitted carpet, coved ceiling, glazed double doors opening to:
Dining Room 9' 0" x 8' 5" (2.74m x 2.57m) Laminate floor, radiator, coved ceiling, double glazed patio door opening to:
Conservatory 12' 8" x 10' 6" (3.86m x 3.2m) Built on a brick plinth with uPVC sealed unit double glazed windows and a hipped polycarbonate roof with fan, radiator, pamment tiled floor, double glazed french doors leading to the garden.
Kitchen 14' 8" x 16' 0" (4.47m x 4.88m) to exteremes An "L" shaped room, cleverly fitted with with stainless steel .5 bowl sink unit inset to laminate worktops and an excellent range of white gloss laminate front fitted units comprising base units, wall mounted cupboards and drawer chest, contrasting grey metro-tiled splashbacks, built-in steel finish oven, 4 ring steel finish hob and integrated hood above, wood effect ceramic tiled floor, plumbing for dishwasher, radiator, space for small breakfast table, built-in under stairs cupbaord.
Landing Access hatch to loft space.
Principal Bedroom 12' 6" x 10' 2" (3.81m x 3.1m) Built-in double wardrobe with bi-fold doors, radiator, fitted carpet, coved ceiling, airing cupboard built over the stairs with factory lagged hot water cylinder, uPVC sealed unit double glazed window with front green view. door to:
En-Suite Shower Room Recently re-fitted with white 3 piece suite comprising tile shower cubicle with chrome wand and rain rose above, low level wc and wash basin with cabinet beneath, tiled splashbacks, ladder radiator, fitted vinyl flooring.
Bedroom 2 10' 5" x 8' 6" (3.18m x 2.59m) Built-in double wardrobe, radiator, fitted carpet, coved ceiling, uPVC sealed unit double glazed window with playing field view.
Bedroom 3 9' 2" x 8' 11" (2.79m x 2.72m) Built-in wardrobe, radiator, laminate floor, coved ceiling, uPVC sealed unit double glazed window with front green view.
Bedroom 4 8' 11" x 6' 1" (2.72m x 1.85m) Built-in wardrobe, radiator, laminate floor, coved ceiling, uPVC sealed unit double glazed window with playing field view.
Bathroom 6' 9" x 5' 9" (2.06m x 1.75m) Fitted with a white three piece suite comprising panelled bath with mixer shower wand and overhead rose, pedestal hand basin & low level WC. Full height tiling behind the bath, radiator, tiled floor, extractor fan and shaver point, coved ceiling, uPVC sealed unit double glazed window.
Outside The front garden is laid to lawn with mature trees and shrubs. A drive leads to the integral garage and side access gate leading to the rear garden.
The rear garden, which backs a playing field, wraps around the right side of the property providing excellent outside space which includes a paved patio, good size lawned area and a number of planted beds and borders, along with veg beds in the side garden area..
Integral Garage 17' 11" x 8' 9" (5.46m x 2.67m) Roller door, light and power, wall mounted gas fired boiler, connecting door to the kitchen.
Services Mains gas water electricity and drainage are available.
Local Authority/Council Tax North Norfolk District Council
Council Tax Band D
EPC Rating The Energy Rating for this property is D. A full Energy Performance Certificate available on request.
Important Agent Note Intending purchasers will be asked to provide original Identity Documentation and Proof of Address before solicitors are instructed.
We Are Here To Help If your interest in this property is dependent on anything about the property or its surroundings which are not referred to in these sales particulars, please contact us before viewing and we will do our best to answer any questions you may have.
Property Ref: 57482_101301039047
Similar Properties
4 Bedroom Chalet | Guide Price £365,000
A non-estate detached chalet with generous and flexible accommodation in a mature and sought-after position close to the...
4 Bedroom Terraced House | Guide Price £365,000
A superb 3/4 bedroom three-storey house built by Hopkins homes, overlooking a small green at the front and enjoying coun...
3 Bedroom Detached Bungalow | Guide Price £365,000
This charming and well-presented detached bungalow has been significantly improved by the current owners, offering a sty...
2 Bedroom Detached House | Guide Price £375,000
A beautifully presented detached brick and flint house situated within a level walk of the town centre and beach and jus...
3 Bedroom Cottage | Guide Price £375,000
A most desirable traditional brick and flint cottage, situated in the heart of 'Old Sheringham', within a short stroll o...
3 Bedroom Detached House | Guide Price £375,000
A truly impressive and extremely well presented detached house located on the outskirts of the town with first class fam...
How much is your home worth?
Use our short form to request a valuation of your property.
Request a Valuation

