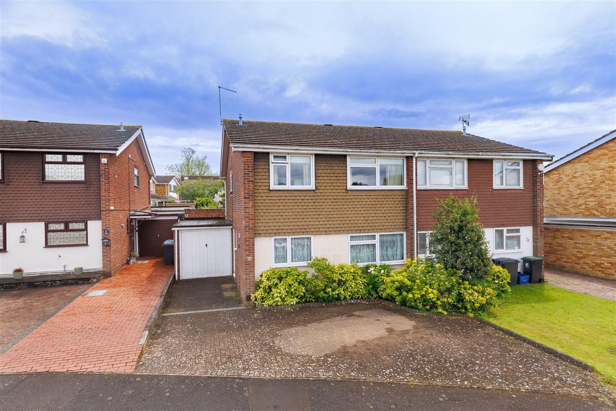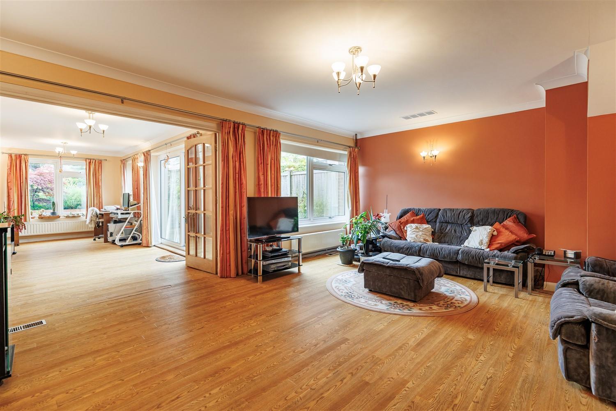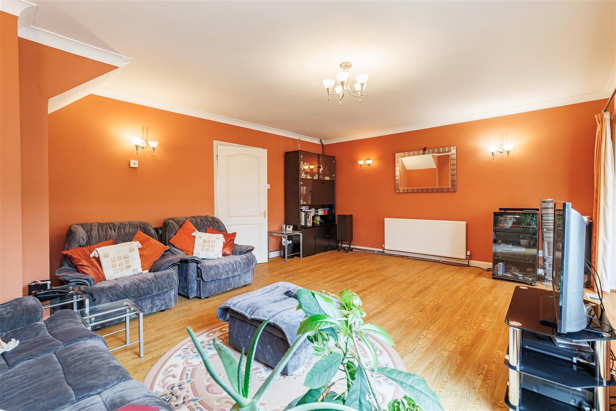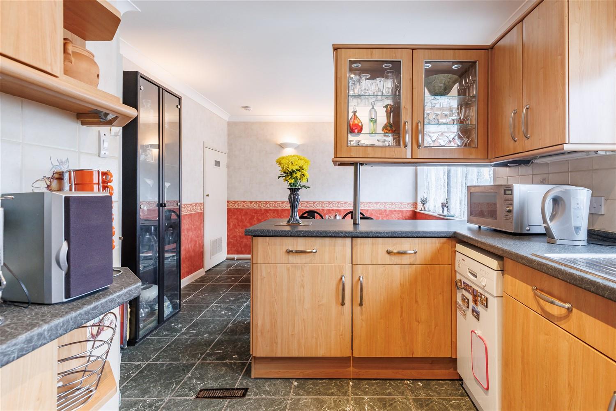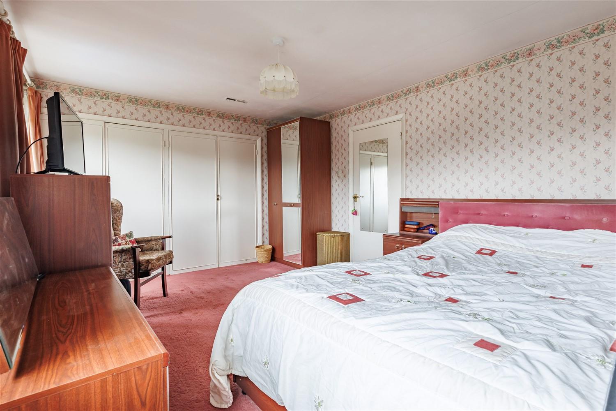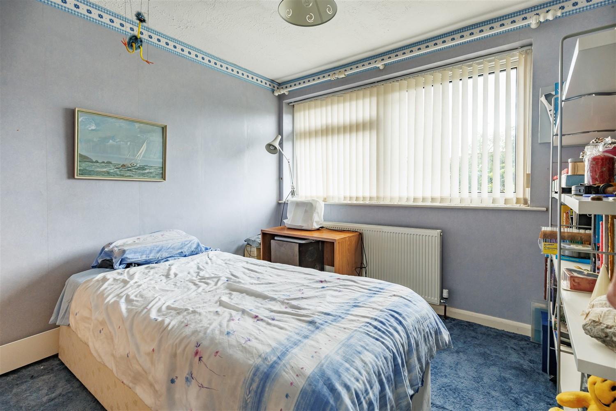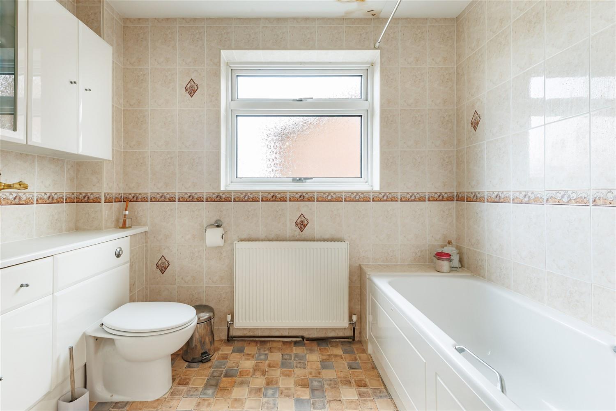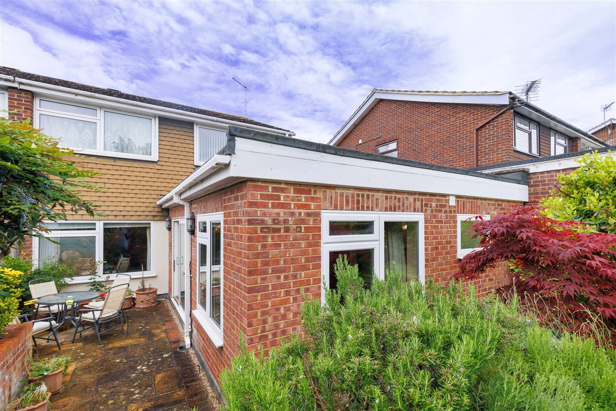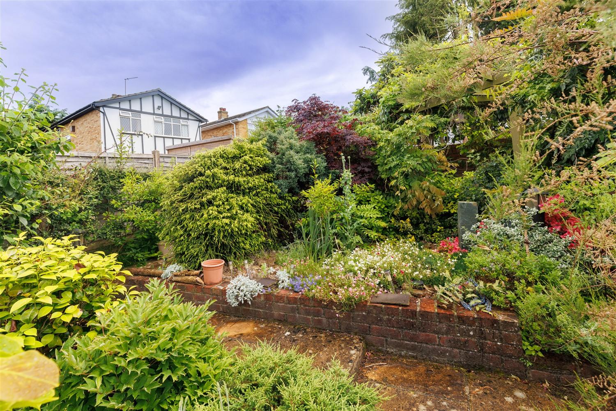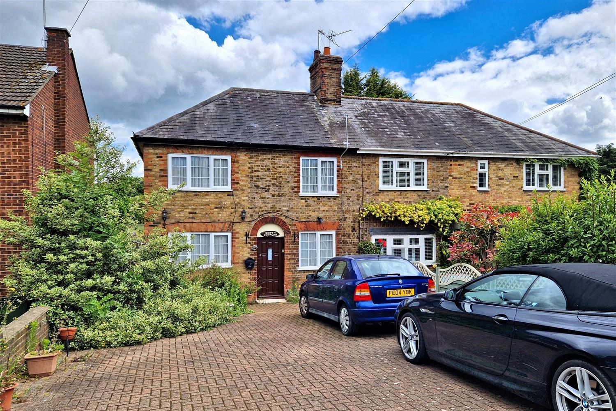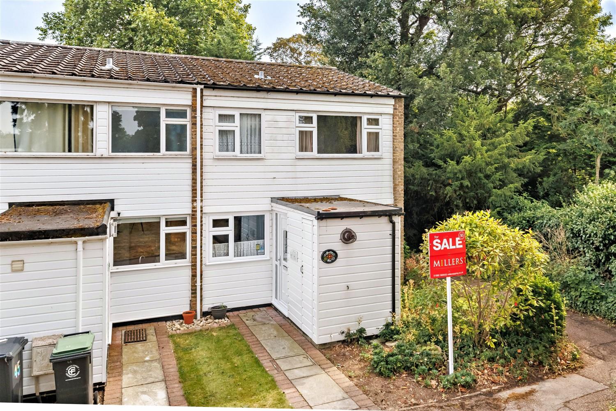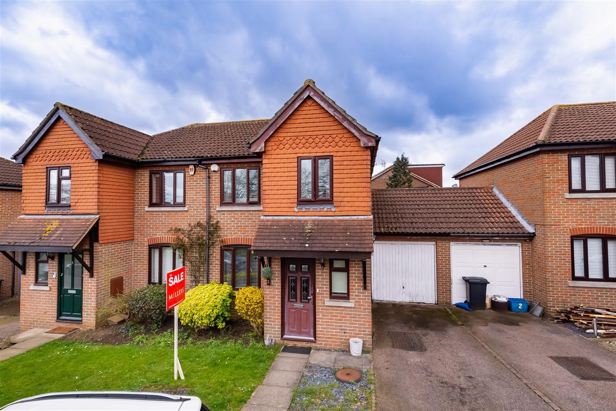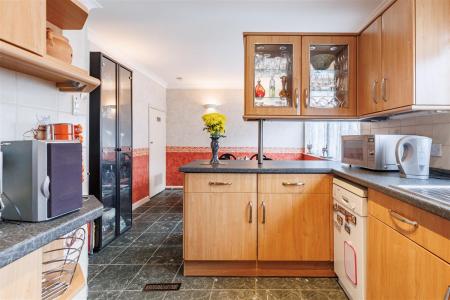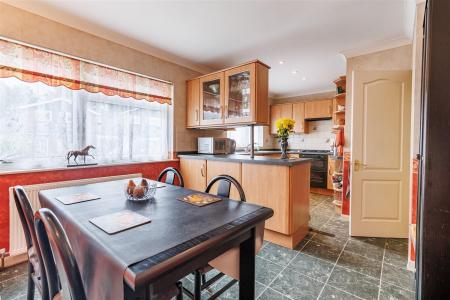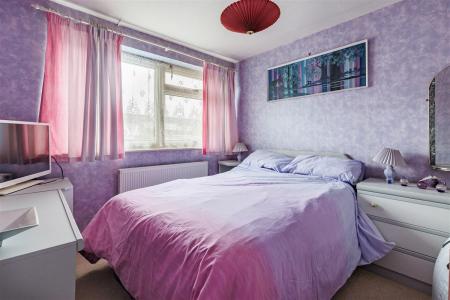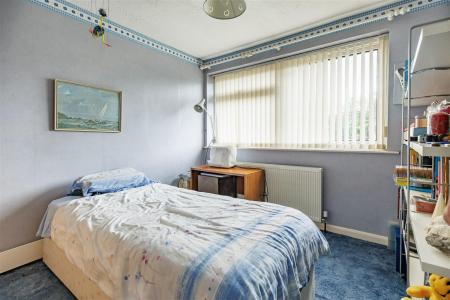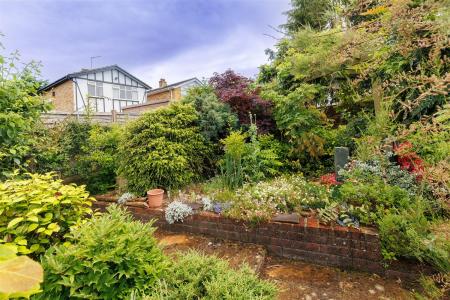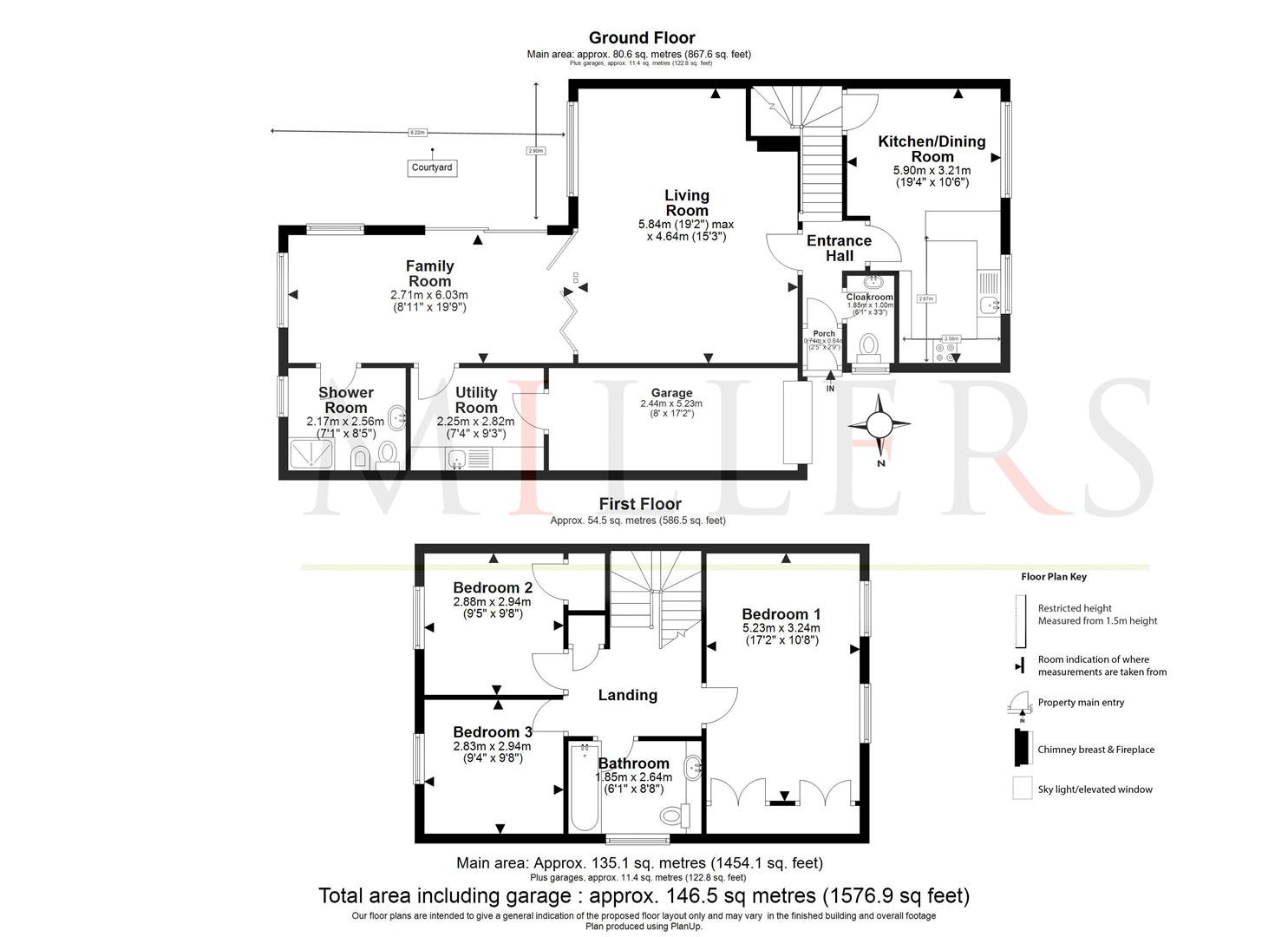- PRICE GUIDE £475,000 - £500,000
- SEMI DETACHED FAMILY HOME
- CLOSE TO LOCAL SHOPS
- GARAGE & DRIVEWAY
- CLOSE TO LOCAL PRIMARY SCHOOL
- TWO RECEPTION ROOMS
- BATHROOM & WET ROOM
- KITCHEN/BREAKFAST ROOM
- POPULAR LOCATION
- THREE GOOD SIZE BEDROOMS
3 Bedroom Semi-Detached House for sale in North Weald
** PRICE RANGE £475,000 - £500,000 ** SEMI DETACHED EXTENDED HOME ** TWO RECEPTION ROOMS ** KITCHEN/DINING ROOM ** GARAGE & DRIVEWAY ** POPULAR LOCATION ** CLOSE TO SCHOOL & SHOPS **
We are pleased to offer for sale this spacious three-bedroom, semi-detached family house offering a garage with ample off street parking, two reception rooms and a 50ft south easterly facing garden. The property is situated in a popular residential street which is within walking distance of St Andrews Primary School, the open countryside at Weald Common and the High Street shops.
The accommodation comprises an entrance hallway leading to a cloakroom/WC and spacious kitchen and dining room, a fabulous lounge has folding doors leading onto a light and airy family room with windows and sliding patio doors overlooking the rear garden, a utility room and separate wet room. The first floor landing leads to three generous bedrooms and a three-piece family bathroom.
Exterior: The front garden has shrubs borders and is mainly block paved to allow for off street parking for numerous vehicles. leading to a 17' garage with up and over door. The spacious rear garden measures over 50ft and has a courtyard patio area ideal for Alfresco dining with steps leading up to a mature and well established garden with an abundance of wonderful trees and shrubs with Pergola and rear patio area.
North Weald is a friendly and popular village offering a good local primary school, local shops including a COOP, restaurants and 2 public houses. North Weald enjoys a close proximity to open countryside and arable farmland which is ideal for walking and cycling and is close to parts of Epping Forest for horse riding and bike riding. Transport links are offered via the A414 for Chelmsford, Harlow & Ware and the M11 at Hastingwood and M25 at Waltham Abbey. Epping Town is approximately 2.5 miles distance and benefits from a Central Line Underground Station serving London.
Porch - 0.84m x0.74m (2'9 x2'5) -
Entrance Hall -
Cloakroom - 1.85m x 0.99m (6'1 x 3'3) -
Kitchen/Dining Room - 5.90m x 3.21m (19'4" x 10'6") -
Living Room - 5.84m x 4.64m (19'2" x 15'3") -
Family Room - 2.71m x 6.03m (8'11" x 19'9") -
Utility Room - 2.25m x 2.82m (7'5" x 9'3") -
Shower Room - 2.57m x 2.16m (8'5 x 7'1) -
First Floor Landing -
Bedroom 1 - 5.23m x 3.24m (17'2" x 10'8") -
Bedroom 2 - 2.88m x 2.94m (9'5" x 9'8") -
Bedroom 3 - 2.83m x 2.94m (9'3" x 9'8") -
Bathroom - 2.64m x 1.85m (8'8 x 6'1) -
Exterior -
Front Driveway -
Garage - 5.23m x 2.44m (17'2 x 8') -
Courtyard - 6.22m x 2.90m (20'5 x 9'6 ) -
Rear Garden - 10.29m x 8.71m (33'9 x 28'7) -
Important information
This is not a Shared Ownership Property
Property Ref: 14350_33140514
Similar Properties
3 Bedroom Terraced House | Guide Price £475,000
* MODERN TERRACED HOME * POPULAR LOCATION * CHAIN FREE * GARAGE EN BLOC * MODERNISATION REQUIRED * OPEN PLAN LOUNGE/KITC...
3 Bedroom Semi-Detached House | £475,000
*PRICE RANGE £475,000 TO £500,000 * SEMI DETACHED HOUSE * THREE BEDROOMS * TWO RECEPTION AREAS * POTENTIAL TO REMODEL or...
3 Bedroom End of Terrace House | £475,000
*PRICE RANGE £475,000 TO £500,000 * END OF TERRACE * THREE RECEPTION ROOMS * THREE BEDROOMS * GARAGE EN-BLOC * A DESIRAB...
3 Bedroom Semi-Detached House | Guide Price £485,000
* SEMI DETACHED HOUSE * THREE BEDROOMS * THREE RECEPTION ROOMS * OFF STREET PARKING * POPULAR VILLAGE LOCATION * WESTERL...
3 Bedroom Semi-Detached House | Guide Price £495,000
* EXTENDED PROPERTY * SEMI DETACHED * FAMILY HOME * LOUNGE WITH FEATURE FIREPLACE * OPEN PLAN KITCHEN DINER * GOOD SIZE...
3 Bedroom Semi-Detached House | Offers in excess of £499,999
* THREE BEDROOMS * SEMI DETACHED HOUSE * LOFTCONVERSON * BATHROOM & EN-SUITE * OPEN PLAN GROUND FLOOR * OFF STREET PARKI...

Millers Estate Agents (Epping)
229 High Street, Epping, Essex, CM16 4BP
How much is your home worth?
Use our short form to request a valuation of your property.
Request a Valuation
