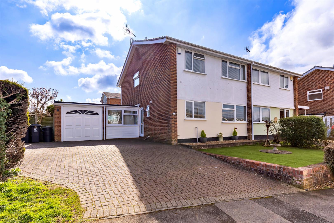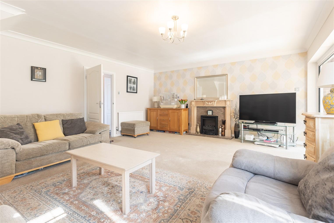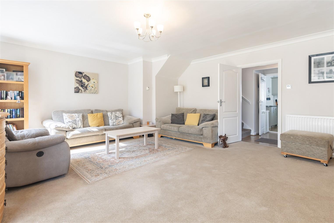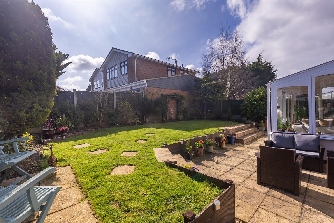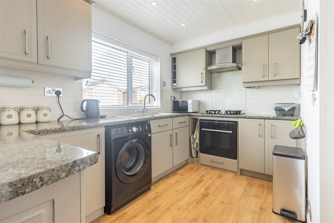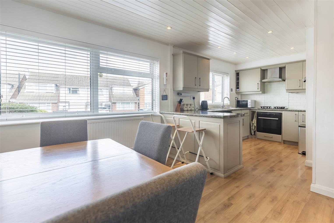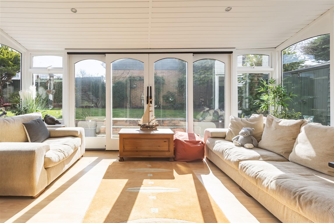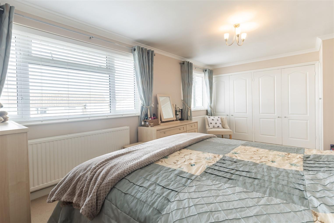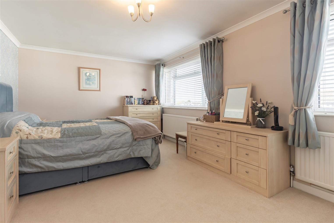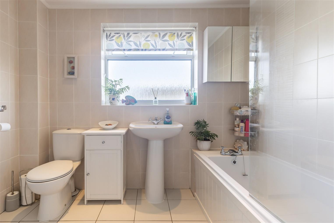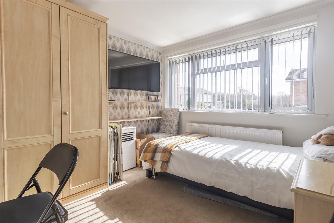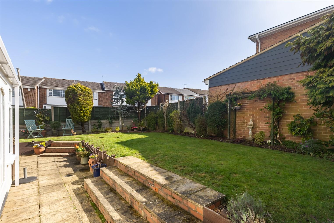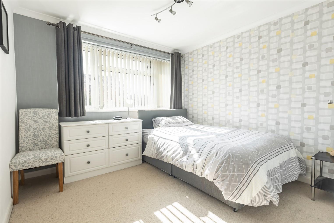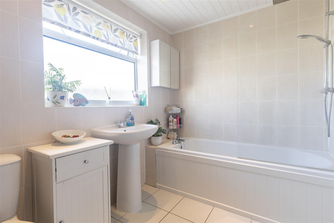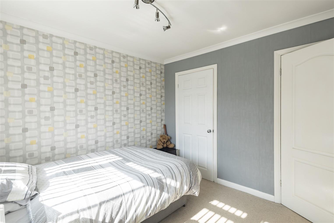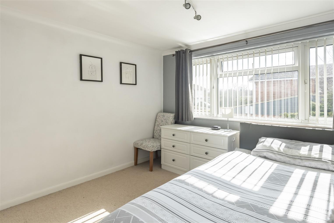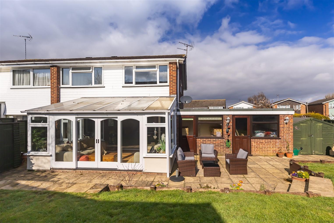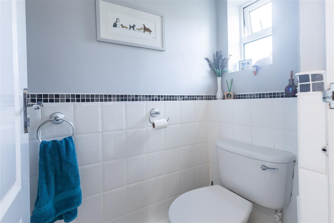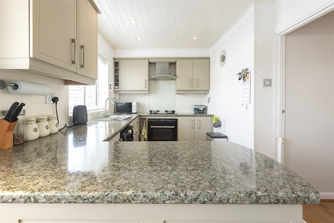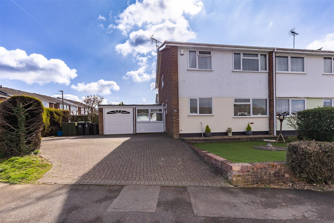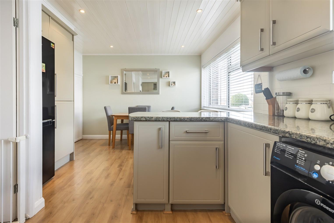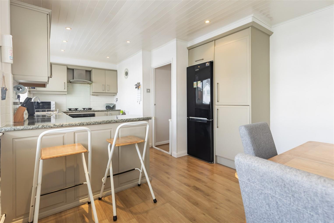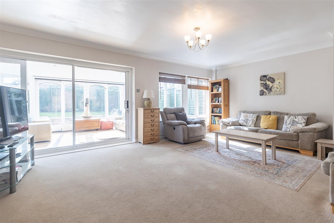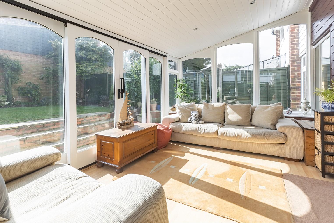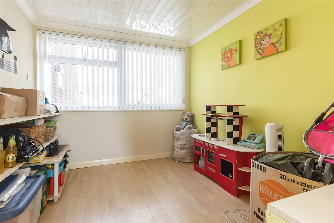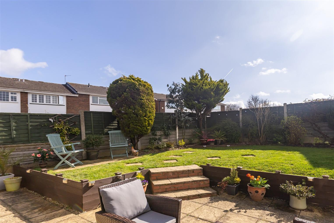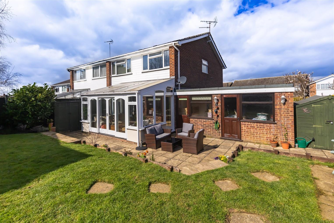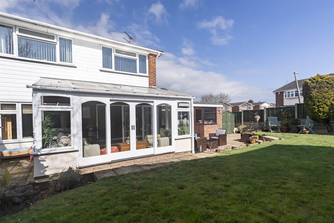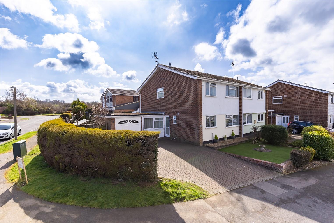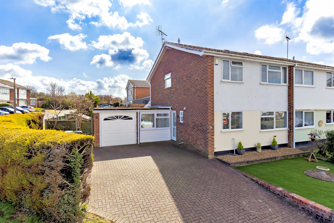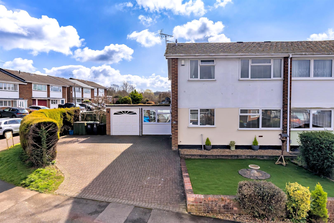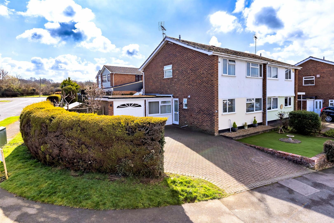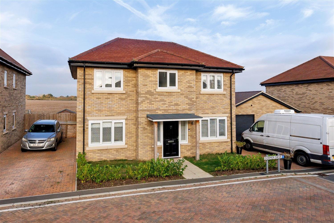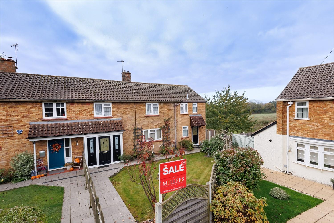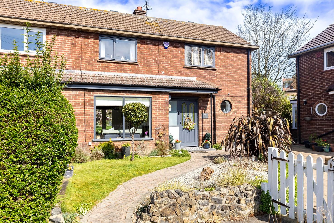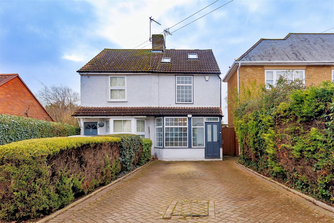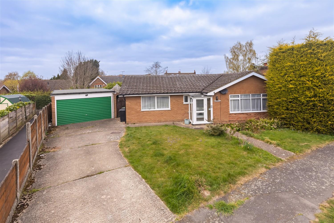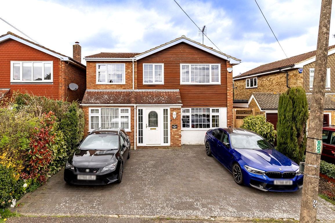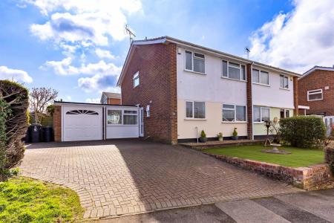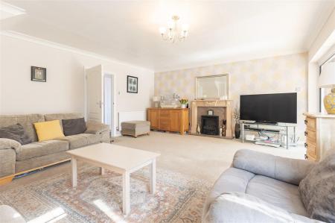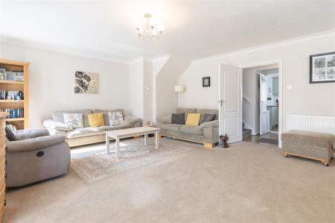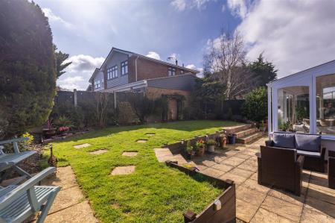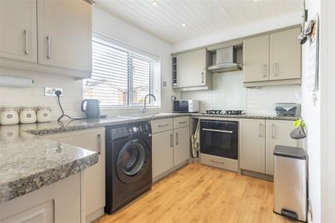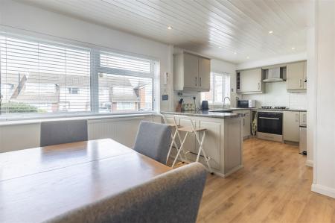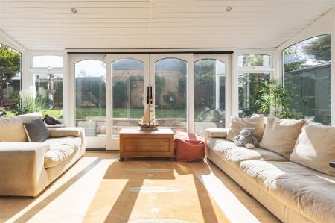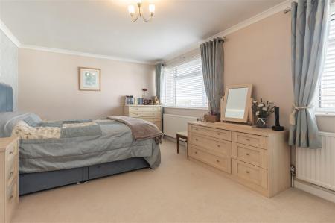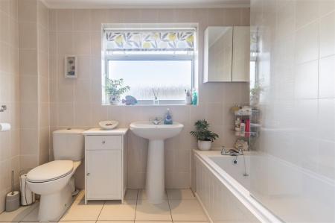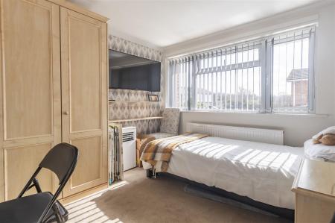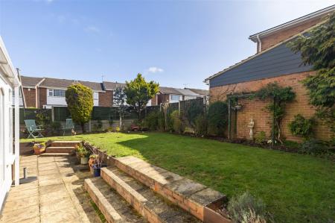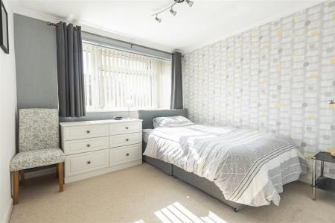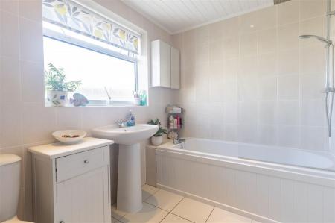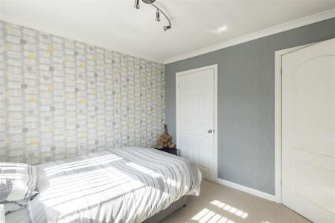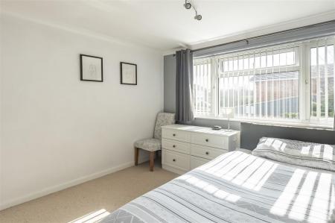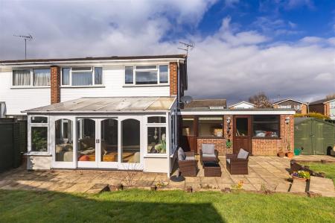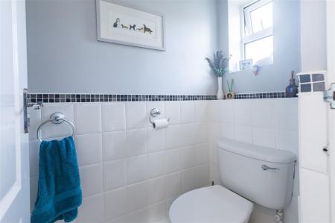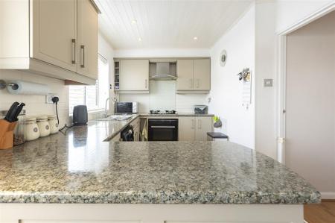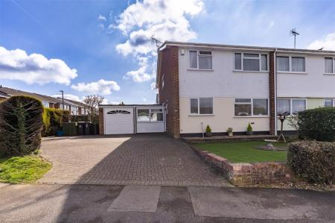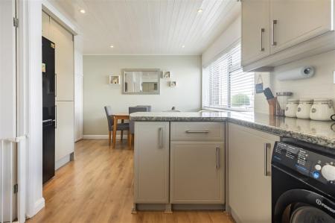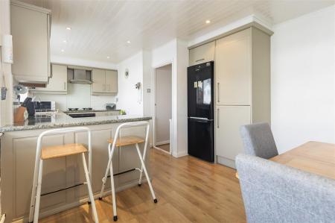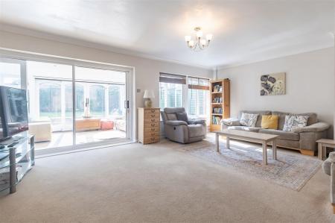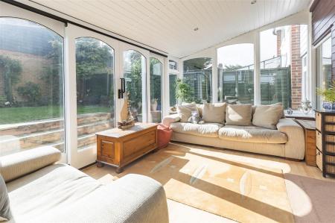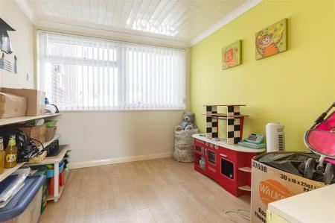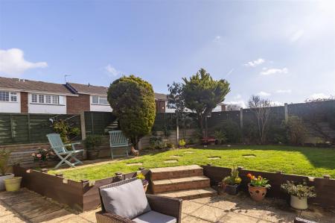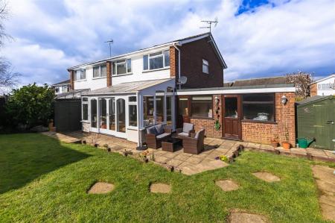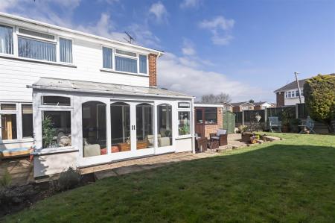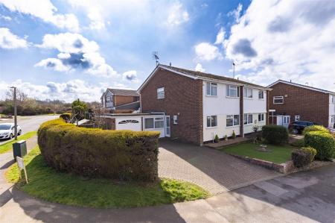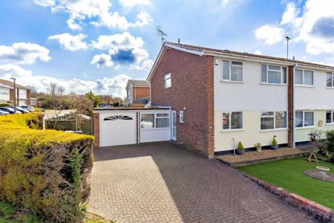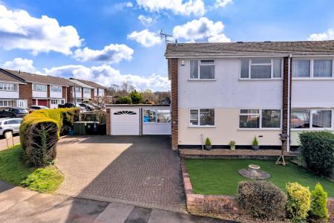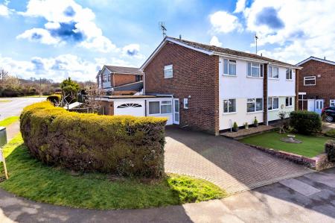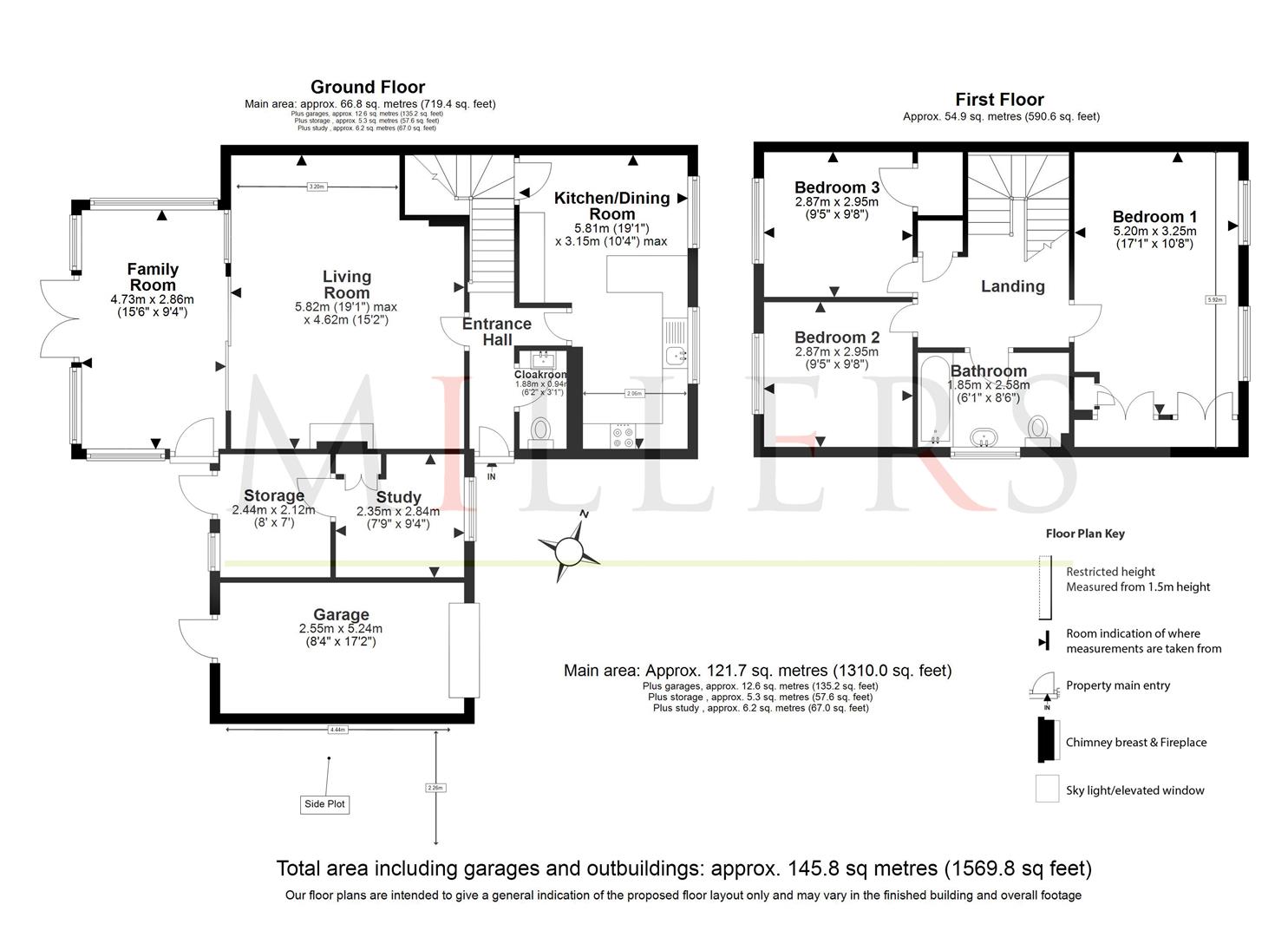- SEMI DETACHED FAMILY HOME
- LARGE CORNER PLOT
- THREE DOUBLE BEDROOMS
- AMPLE OFF STREET PARKING
- GROUND FLOOR CLOAKROOM
- POTENTIAL TO EXTEND STPP
- POPULAR LOCATION
- WALK TO LOCAL SHOPS
- TWO RECEPTION ROOMS
3 Bedroom Semi-Detached House for sale in North Weald
* SEMI DETACHED HOME * GREAT POTENTIAL TO EXTEND STPP * SPACIOUS LOUNGE & FAMILY ROOM * THREE DOUBLE BEDROOMS * OFF STREET PARKING * GARAGE *
This delightful semi-detached family home offers a wonderful blend of comfort and potential. Spanning an impressive 1,310 square feet, the property boasts two inviting reception rooms and three generously sized bedrooms, making it an ideal choice for families seeking space and versatility.
Upon entering, you are greeted by a welcoming front hallway that leads to a convenient ground floor cloakroom. The modern fitted kitchen/breakfast area is perfect for family meals, while the spacious lounge, with doors opening onto the bright and airy family room provides excellent spaces for relaxation and entertaining all overlooking the rear garden.
The first floor features three double bedrooms, with the master bedroom benefiting from built-in wardrobes, ensuring ample storage. A well-appointed family bathroom completes the upstairs accommodation, catering to the needs of the household.
Externally, the property is equally impressive. The front garden is thoughtfully designed with block paving, allowing off-street parking for numerous vehicles, and leads to a garage. A lush lawn area, bordered by mature hedges, adds to the appeal and provides side access to the rear garden.
The rear garden is a true highlight, featuring a lovely patio area that transitions to a well-maintained lawn, adorned with a variety of shrubs, flowers, and trees. Additionally, the property includes a single garage and a converted garage that serves as a study and storage room, offering further flexibility for your needs.
Situated in a desirable location, this home is conveniently close to local shops and schools, making it an excellent choice for families. With great potential on the side to extend, subject to the usual planning permissions, this property is not to be missed.
Ground Floor -
Cloakroom Wc - 1.85m x 0.94m (6'1 x 3'1) -
Kitchen Dining Room - 5.81m x 3.15m (19'1" x 10'4") -
Living Room - 5.82m x 4.62m (19'1" x 15'2") -
Family Room - 4.73m x 2.86m (15'6" x 9'5") -
Study - 2.35m x 2.84m (7'9" x 9'4") -
First Floor -
Bedroom One - 5.20m x 3.25m (17'1" x 10'8") -
Bedroom Two - 2.87m x 2.95m (9'5" x 9'8") -
Bedroom Three - 2.87m x 2.95m (9'5" x 9'8") -
Bathroom - 2.59m x 1.85m (8'6 x 6'1) -
Exterior -
Storage Room - 2.44m x 2.13m (8' x 7') -
Garage - 5.23m x 2.54m (17'2 x 8'4) -
Rear Garden - 13.11m x 9.75m (43' x 32) -
Property Ref: 14350_33776604
Similar Properties
4 Bedroom Detached House | Offers in excess of £525,000
* FOUR BEDROOMS * DETACHED FAMILY HOME * NEWLY BUILT DEVELOPMENT * FARMLAND VIEWS * GARAGE & DRIVEWAY * APPROX 1,460 SQ...
Queens Road, North Weald, Epping
4 Bedroom Semi-Detached House | £525,000
** PRICE RANGE £525,000 TO £550,000 ** EXTENDED SEMI DETACHED HOME ** THREE RECEPTION ROOMS ** MASTER BEDROOM WITH EN-SU...
3 Bedroom Semi-Detached House | Guide Price £525,000
* WELL PRESENTED * TWO/THREE BEDROOMS * LARGE GARDEN PLOT * WALK TO HIGH STREET * 600 METERS TO PRIMARY SCHOOL * SEMI DE...
3 Bedroom Semi-Detached House | £535,000
* PRICE RANGE £535,000 to £555,000 * EXTENDED ACCOMMODATION * SEMI DETACHED COTTAGE * STUNNING GROUND FLOOR * THREE BEDR...
3 Bedroom Detached Bungalow | Guide Price £550,000
* DETACHED THREE BEDROOM BUNGALOW * CHAIN FREE * SPACIOUS LOUNGE & CONSERVATORY * DRIVEWAY & GARAGE * DESIRABLE LOCATION...
George Avey Croft, North Weald.
4 Bedroom Detached House | Offers in excess of £555,000
* FOUR BEDROOMS * DETACHED HOME * SPACIOUS ACCOMMODATION * POPULAR CUL-DE-SAC POSITION * PARKING FOR THREE VEHICLES * EX...

Millers Estate Agents (Epping)
229 High Street, Epping, Essex, CM16 4BP
How much is your home worth?
Use our short form to request a valuation of your property.
Request a Valuation
