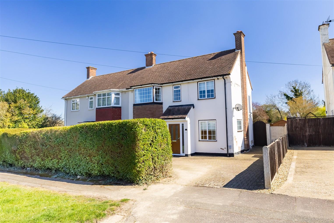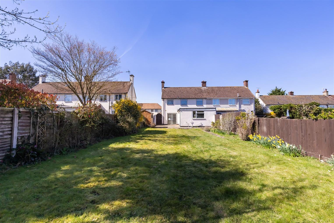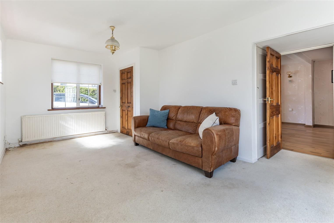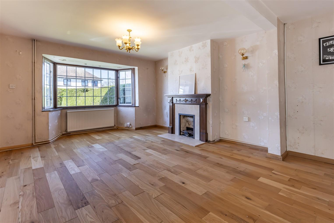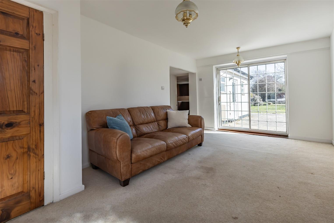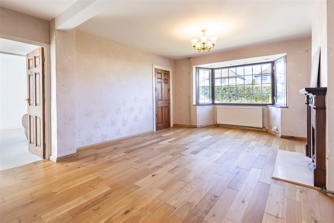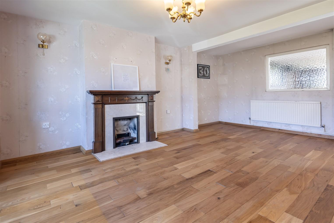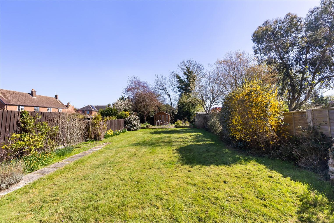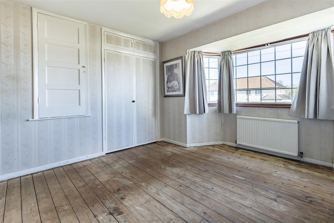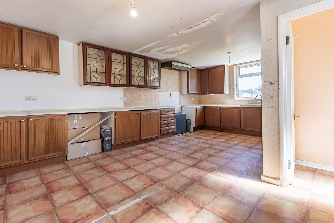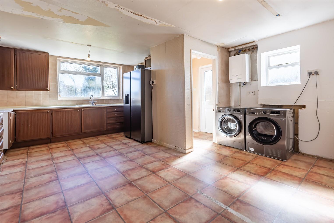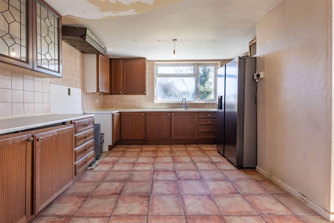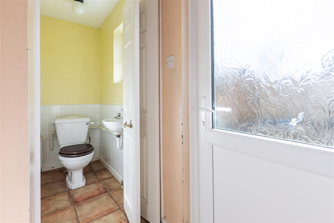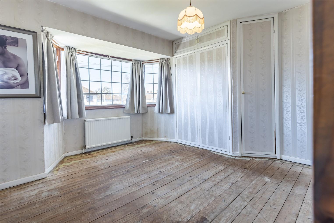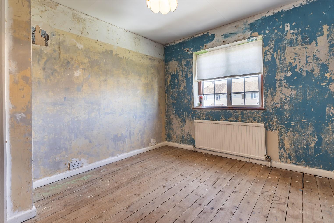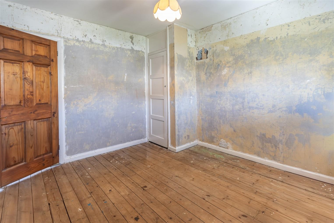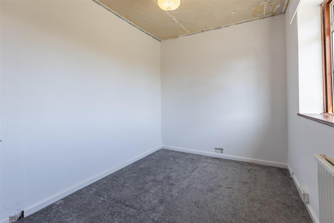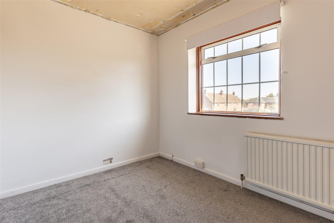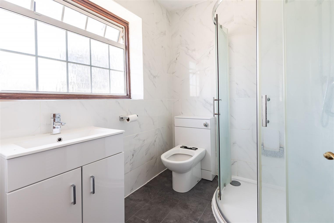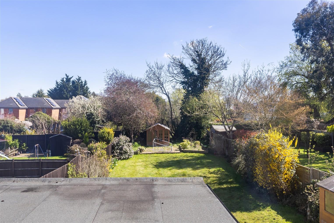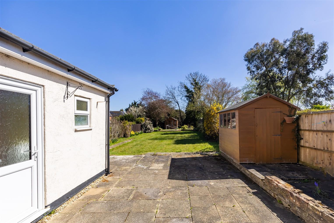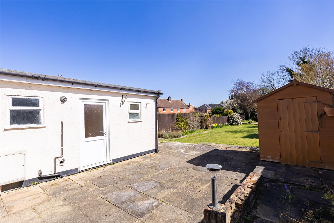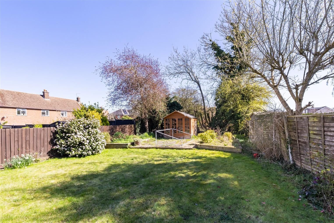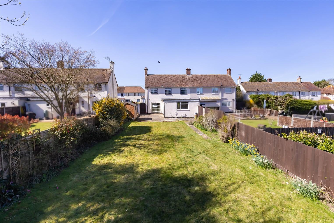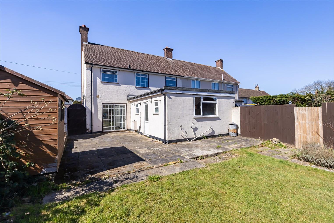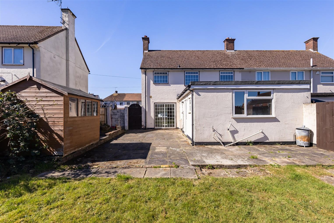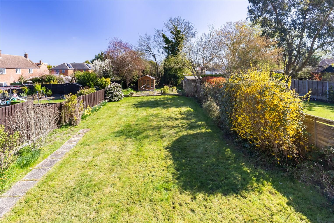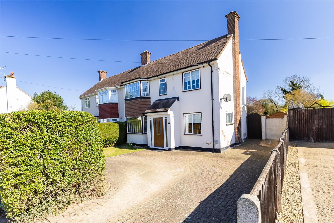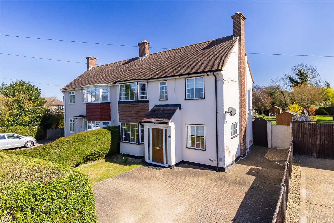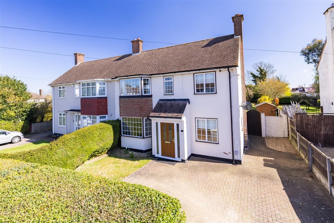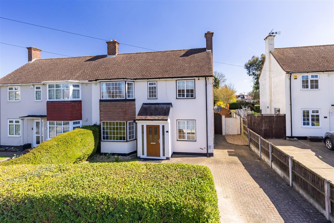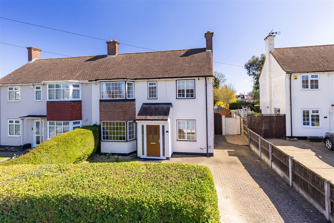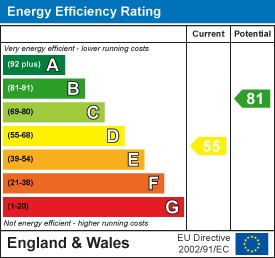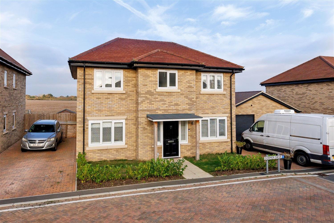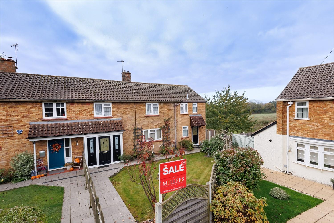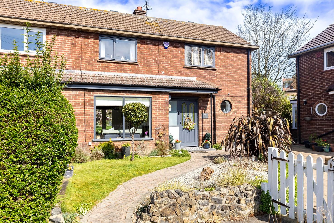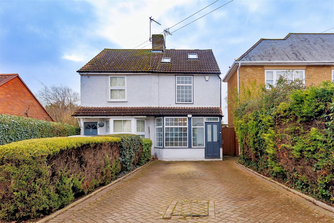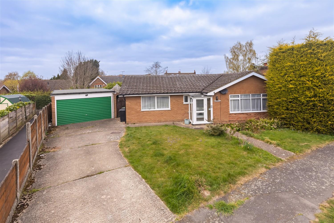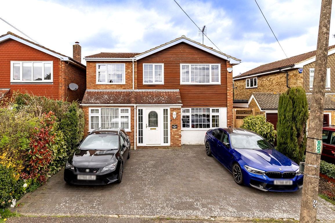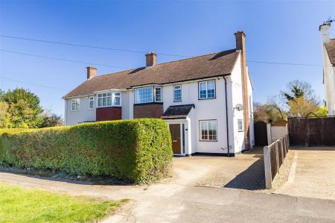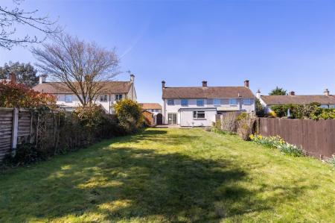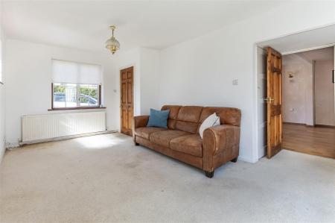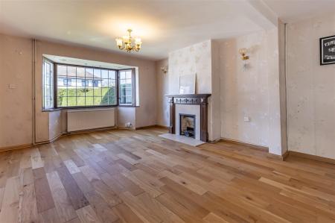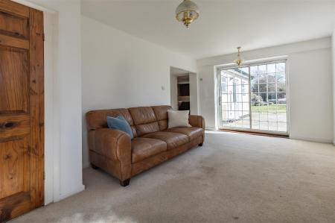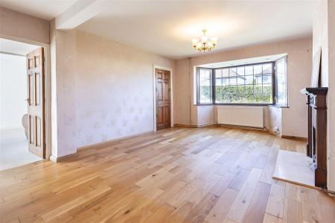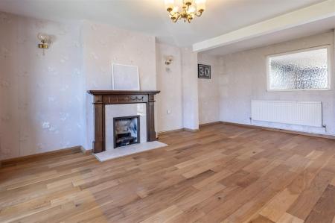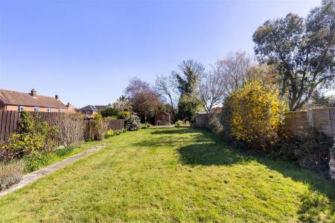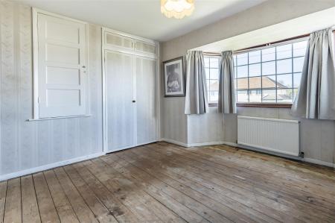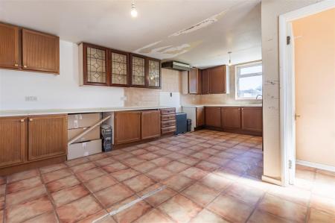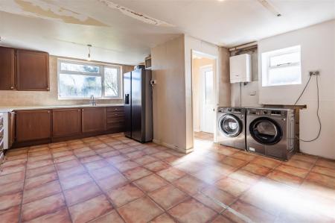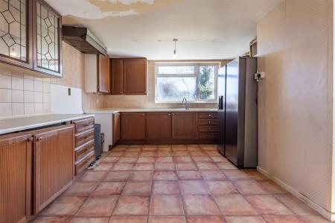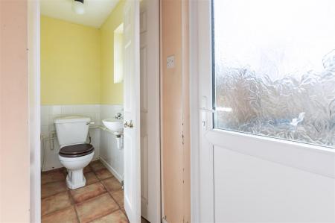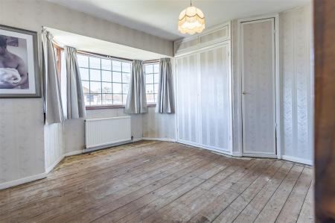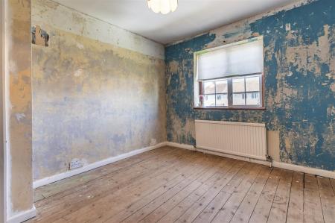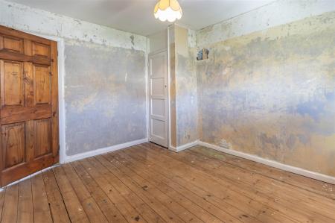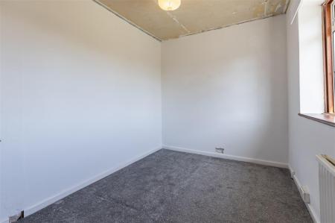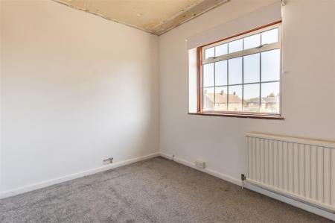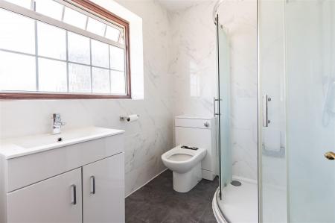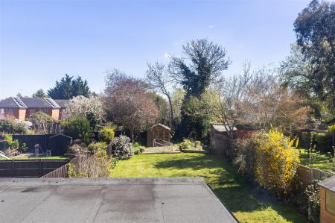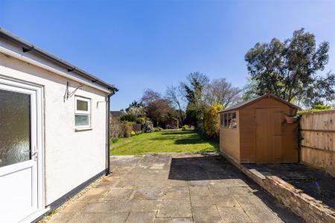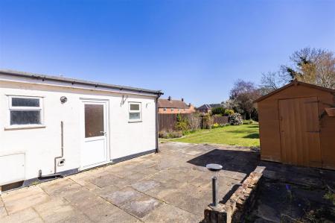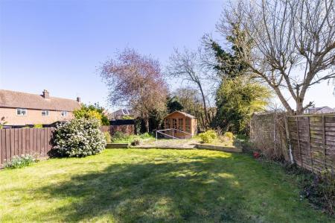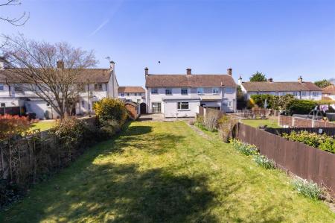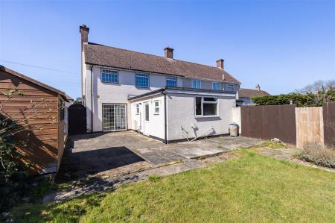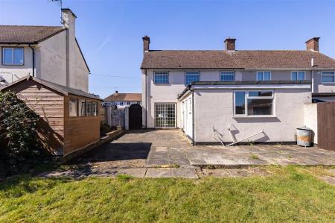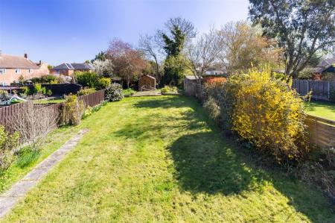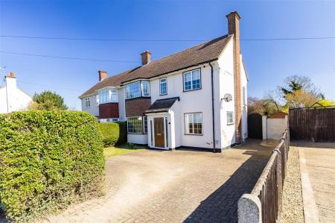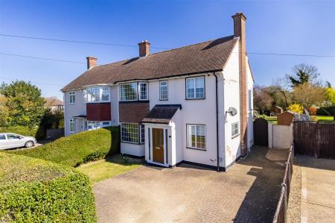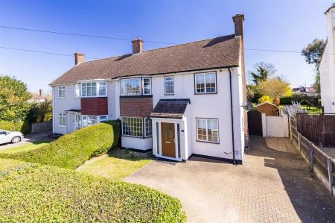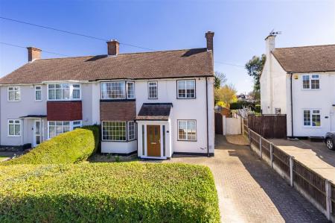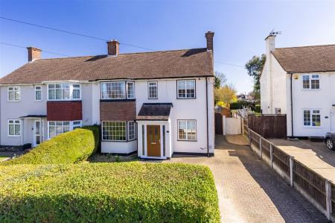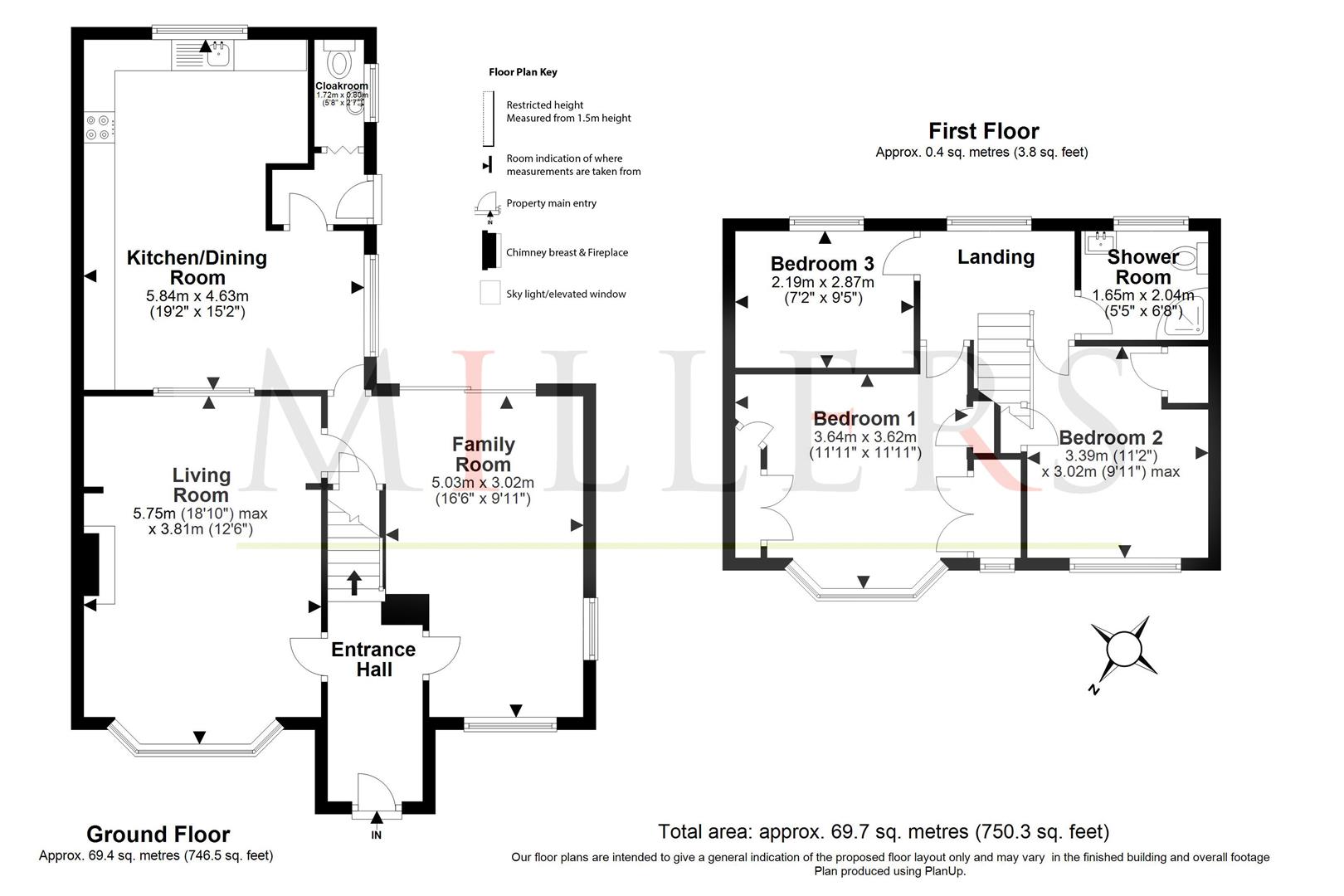- ATTRACTIVE FAMILY HOME
- SEMI DETACHED HOUSE
- 125 FT REAR GARDEN PLOT
- POTENTIAL TO EXTEND (STPP)
- TWO RECEPTION ROOMS
- SPACIOUS KITCHEN/DINER
- APPROX. 1,200 SQ FT VOLUME
- CLOAKROOM & WC
- NO ONWARD CHAIN
3 Bedroom Semi-Detached House for sale in North Weald
* SEMI DETACHED HOME * POTENTIAL TO EXTEND * REAR GARDEN APPROX 125' * TWO RECEPTION ROOMS * OFF STREET PARKING * NO ONWARD CHAIN *
This attractive semi-detached house presents a wonderful opportunity for those seeking a spacious family home with great potential for extension. Spanning approximately 1,200 square feet, the property boasts two generous reception rooms, three well-proportioned bedrooms, and a family shower room, making it ideal for both relaxation and entertaining.
Upon entering, you are greeted by a hallway that leads to a spacious lounge/diner, complete with a delightful fireplace and a bay window that fills the room with natural light. The family room, featuring patio doors, seamlessly connects to the exceptional 125-foot rear garden, creating a perfect flow for indoor-outdoor living. The exceptionally large kitchen/breakfast room offers ample space for culinary creativity, while a convenient ground floor cloakroom adds to the practicality of the layout.
Upstairs, the three bedrooms provide comfortable accommodation, each with the potential to be transformed into personal sanctuaries. plus a shower room. The property is in need of full refurbishment, allowing you to put your own stamp on it and create the home of your dreams. It is being offered with vacant possession, ensuring a smooth transition for the new owners.
The front garden features block paving, providing off-street parking for two vehicles, complemented by a lawn area and hedge borders that enhance the property's curb appeal. The expansive rear garden is a true highlight, featuring a large patio area perfect for entertaining and al fresco dining, alongside a lush lawn adorned with various trees, shrubs, and hedges.
This property is ideally located close to open countryside, offering a peaceful retreat while still being within easy reach to the local shops which includes a COOP store, cafe, restaurant and public houses.
Ground Floor -
Entrance Hall -
Cloakroom - 1.73m x 0.79m (5'8" x 2'7") -
Living Room - 5.75m x 3.81m (18'10" x 12'6") -
Family Room - 5.03m x 3.02m (16'6" x 9'11") -
Kitchen Dining Room - 5.84m x 4.62m (19'2" x 15'2") -
First Floor -
Bedroom One - 3.64m x 3.62m (11'11" x 11'11") -
Bedroom Two - 3.39m x 3.02m (11'1" x 9'11") -
Bedroom Three - 2.19m x 2.87m (7'2" x 9'5") - Window to rear.
Shower Room - 1.65m x 1.83m (5'5" x 6'") -
External Area -
Front Garden - 11.48m x 8.28m (37'8" x 27'2") -
Rear Garden - 38.10m x 10.36m (125' x 34') -
Property Ref: 14350_33795320
Similar Properties
4 Bedroom Detached House | Offers in excess of £525,000
* FOUR BEDROOMS * DETACHED FAMILY HOME * NEWLY BUILT DEVELOPMENT * FARMLAND VIEWS * GARAGE & DRIVEWAY * APPROX 1,460 SQ...
Queens Road, North Weald, Epping
4 Bedroom Semi-Detached House | £525,000
** PRICE RANGE £525,000 TO £550,000 ** EXTENDED SEMI DETACHED HOME ** THREE RECEPTION ROOMS ** MASTER BEDROOM WITH EN-SU...
3 Bedroom Semi-Detached House | Guide Price £525,000
* WELL PRESENTED * TWO/THREE BEDROOMS * LARGE GARDEN PLOT * WALK TO HIGH STREET * 600 METERS TO PRIMARY SCHOOL * SEMI DE...
3 Bedroom Semi-Detached House | £535,000
* PRICE RANGE £535,000 to £555,000 * EXTENDED ACCOMMODATION * SEMI DETACHED COTTAGE * STUNNING GROUND FLOOR * THREE BEDR...
3 Bedroom Detached Bungalow | Guide Price £550,000
* DETACHED THREE BEDROOM BUNGALOW * CHAIN FREE * SPACIOUS LOUNGE & CONSERVATORY * DRIVEWAY & GARAGE * DESIRABLE LOCATION...
George Avey Croft, North Weald.
4 Bedroom Detached House | Offers in excess of £555,000
* FOUR BEDROOMS * DETACHED HOME * SPACIOUS ACCOMMODATION * POPULAR CUL-DE-SAC POSITION * PARKING FOR THREE VEHICLES * EX...

Millers Estate Agents (Epping)
229 High Street, Epping, Essex, CM16 4BP
How much is your home worth?
Use our short form to request a valuation of your property.
Request a Valuation
