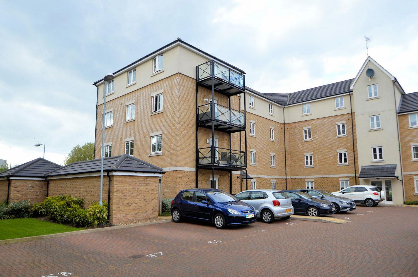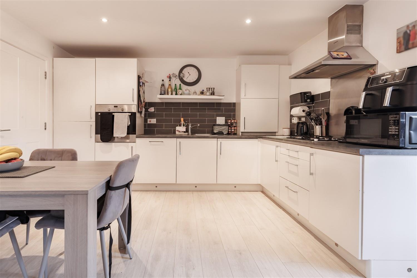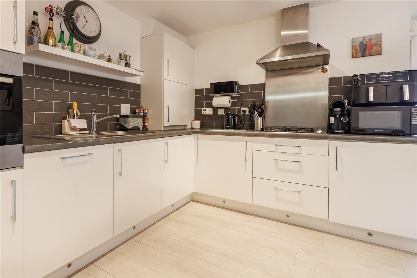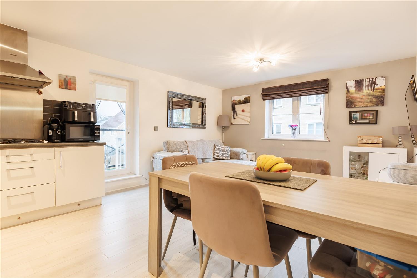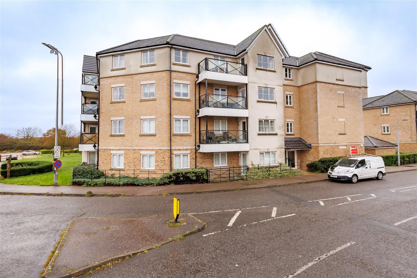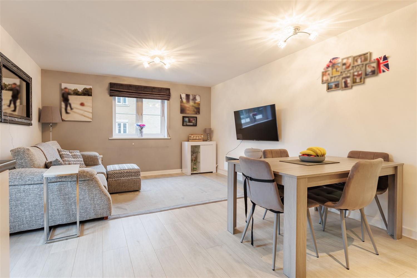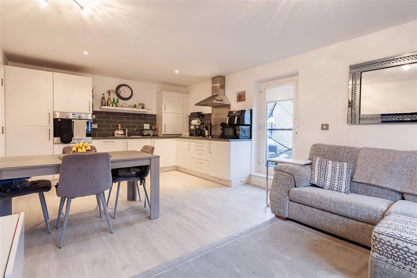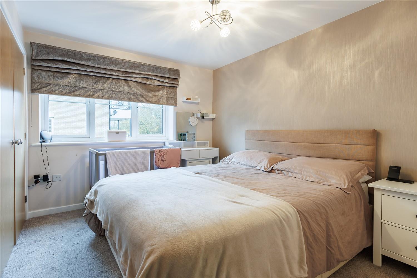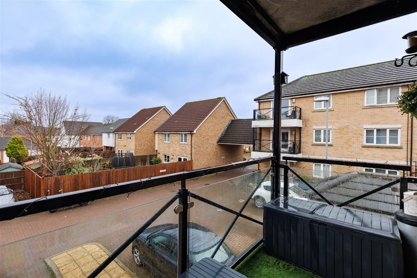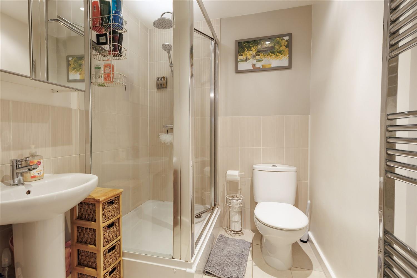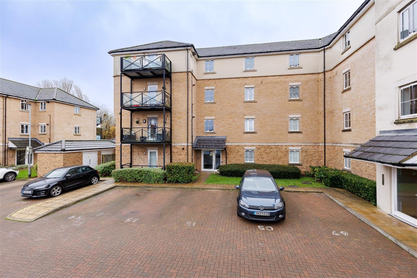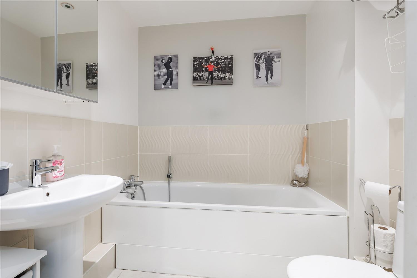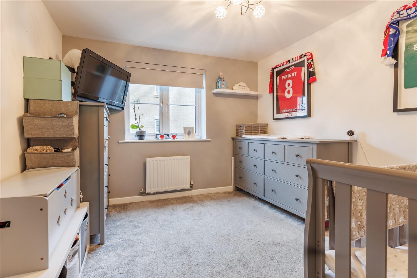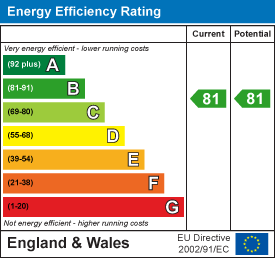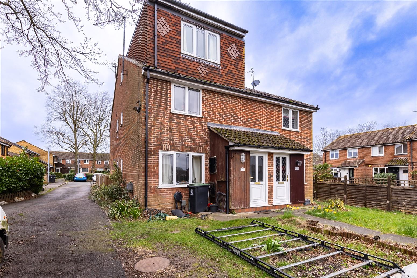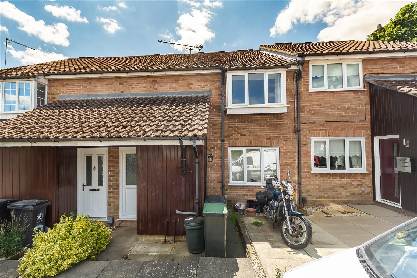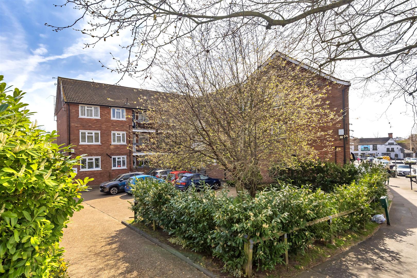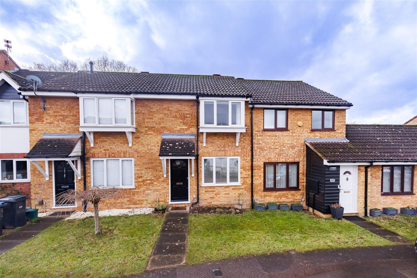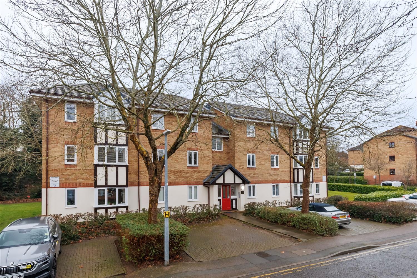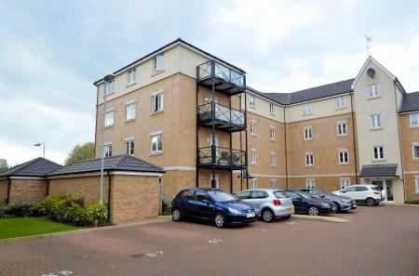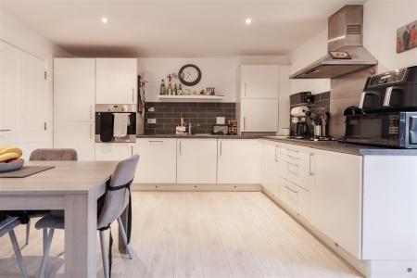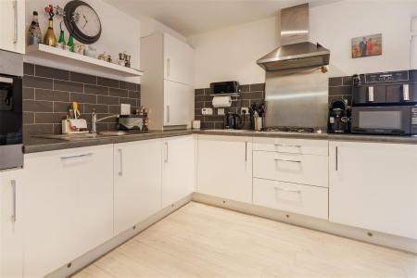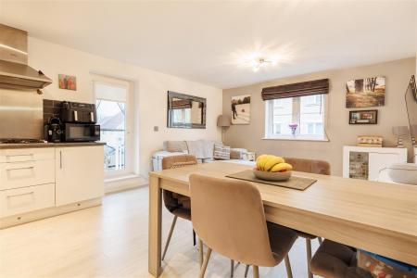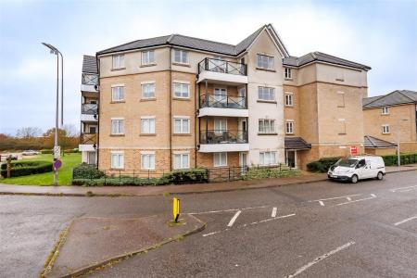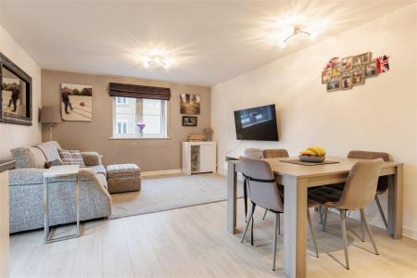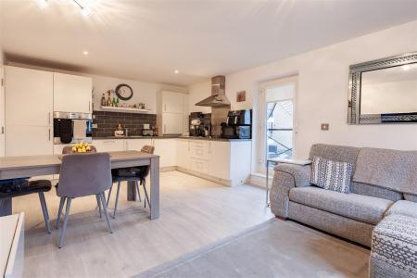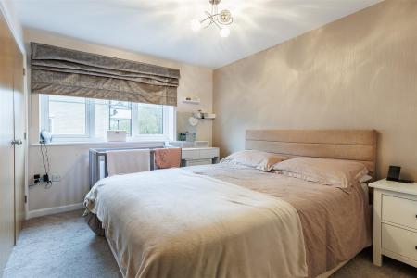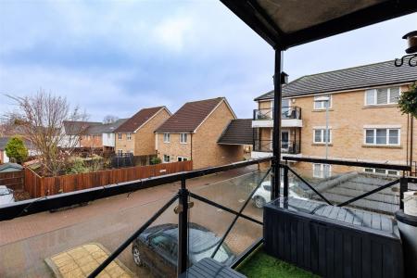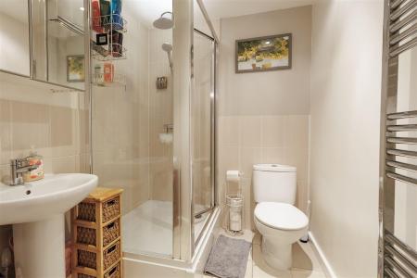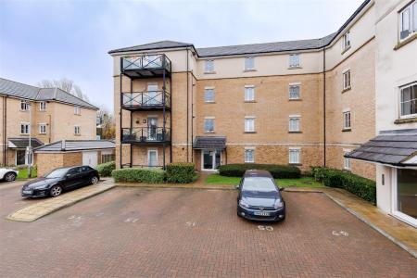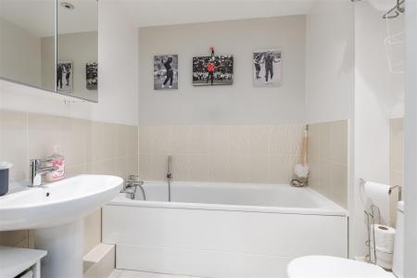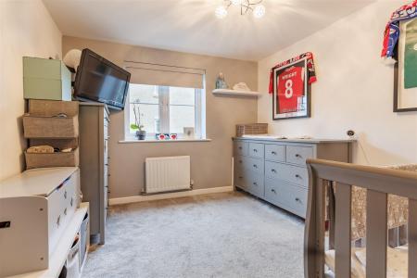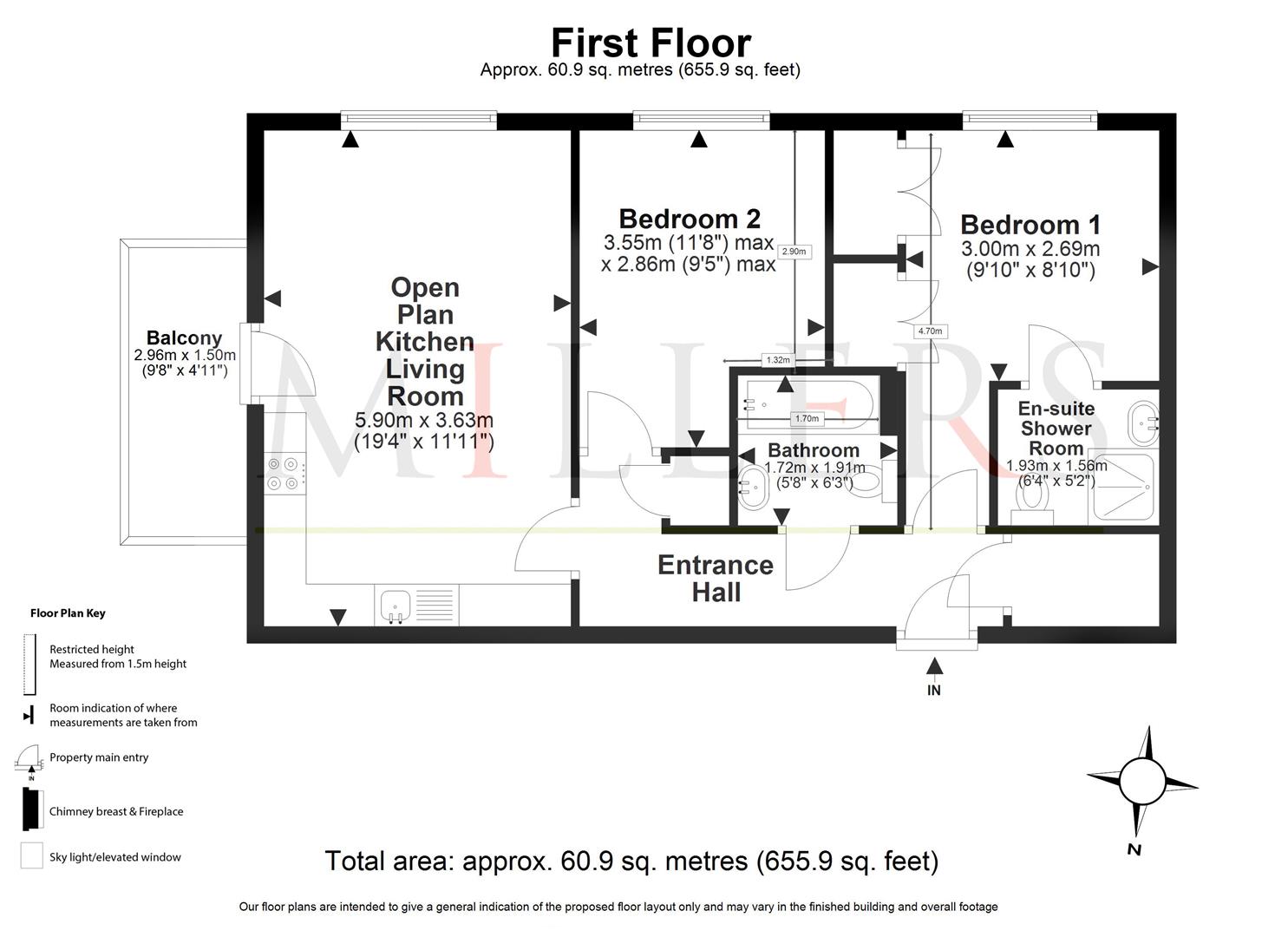- TWO DOUBLE BEDROOMS
- 8 MINS - 2.9 MILES TO STATION
- OPEN PLAN LIVING AREA
- APPROX 655.9 Sq Ft VOLUME
- LOUNGE & BALCONY
- ALLOCATED PARKING SPACE
- BATHROOM & En-SUITE
- MODERN DEVELOPMENT
- FIRST FLOOR APARTMENT
2 Bedroom Flat for sale in North Weald
* FIRST FLOOR APARTMENT * BATHROOM & EN-SUITE * TWO DOUBLE BEDROOMS * OFF STREET PARKING * LARGE BALCONY * SPACIOUS ACCOMMODATION *
A spacious, two double bedroom, first floor apartment with a balcony, allocated parking and an En-suite shower room. The property is situated on the edge of North Weald village, yet is a short walk to the local shops, public house and restaurant and open countryside. This property is an ideal first purchase or a buy to let investment.
A secure entry-phone allows access to the communal halls and landing, and stairs ascend to the first floor. A front door enters the apartment and the entrance hall has doors opening to; an impressive open plan fitted kitchen diner and living room, double doors open onto the balcony and offer super views, the kitchen features a number of built in appliances and the dining and living area has wooden flooring. The master bedroom features a range of fitted wardrobes and an En-suite shower room, finished with white sanitary ware. There is a further double bedroom and a family bathroom with a three-piece suite. Externally there is an allocated parking space to the front of the block but ample off street parking is available along Merlin Way overlooking the airfield.
Blenheim Square is conveniently situated within the village of North Weald which has a High Street with a range of local shops including a COOP for weekly groceries, public houses and cafe bakery. There is local primary schooling, lots of open countryside and arable farmland. North Weald has transport links via the A414 to the M11 at Hastingwood & Epping Town which provides a Central Line station serving London. An INTERNAL VIEWING IS STRONGLY RECOMMENDED.
Ground Floor -
Communal Entrance -
First Floor -
Entrance Hall -
Open Plan Kitchen Living Room - 5.90m x 3.63m (19'4" x 11'11") -
Balcony - 2.96m x 1.50m (9'9" x 4'11") -
Bedroom One - 3.00m x 2.69m (9'10" x 8'10") -
En-Suite Shower Room - 1.93m x 1.57m (6'4" x 5'2") -
Bedroom Two - 3.55m x 2.86m (11'8" x 9'5") -
Bathroom - 1.91m x 1.73m (6'3" x 5'8") -
External Area -
Car Parking Space -
Property Ref: 14350_33553694
Similar Properties
2 Bedroom End of Terrace House | Offers Over £310,000
* END TERRACED HOUSE * THREE FLOORS OF ACCOMMODATION * TWO BEDROOMS * ALLOCATED PARKING * TWO BATHROOMS * VILLAGE LOCATI...
2 Bedroom Maisonette | Guide Price £289,999
* TWO BEDROOMS * FIRST FLOOR MAISONETTE * POPULAR LOCATION * ALLOCATED PARKING * EXTENSIVELY DOUBLE GLAZED * VILLAGE LOC...
1 Bedroom Flat | £275,000
* PRICE RANGE £275,000 - £300,000 * NO ONWARD CHAIN * ONE BEDROOM * FIRST FLOOR FLAT * ALLOCATED PARKING SPACE * WALKING...
2 Bedroom Terraced House | Guide Price £320,000
* TWO BEDROOMS * MIDDLE TERRACED HOUSE * COUNTRYSIDE BORDERS * NO ONWARD CHAIN *IDEAL FIRST PURCHASE * SOUTH WESTERLY FA...
2 Bedroom Flat | Guide Price £320,000
* TOP FLOOR APARTMENT * CLOSE TO STATION * ALLOCATED PARKING * NO ONWARD CHAIN * TWO DOUBE BEDROOMS * PRETTY COMMUNAL GA...
Triton Court, Whitehall Lane, Buckhurst Hill
2 Bedroom Flat | Guide Price £325,000
* GUIDE PRICE £325,000 - £350,000 * SPACIOUS APARTMENT * FIRST FLOOR FLAT * TWO DOUBLE BEDROOMS * BALCONY * LEASE: APPRO...

Millers Estate Agents (Epping)
229 High Street, Epping, Essex, CM16 4BP
How much is your home worth?
Use our short form to request a valuation of your property.
Request a Valuation
