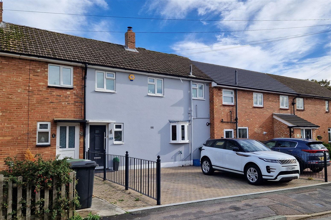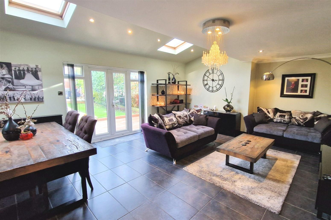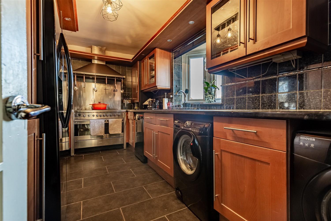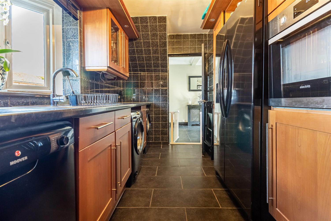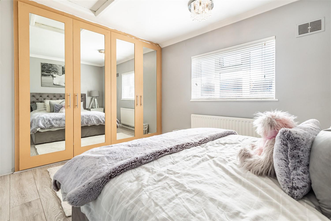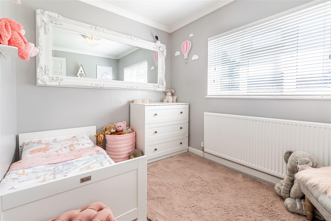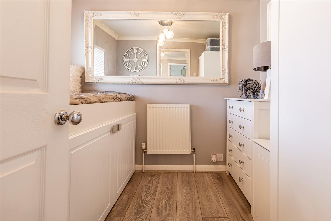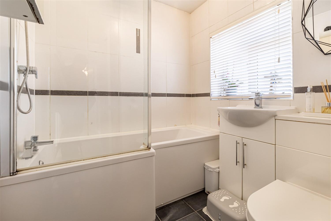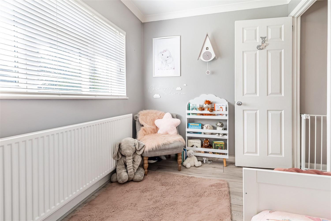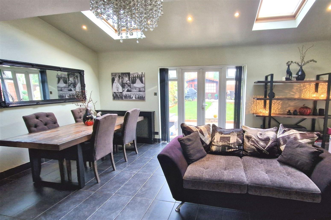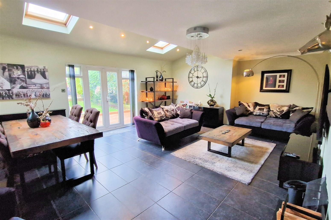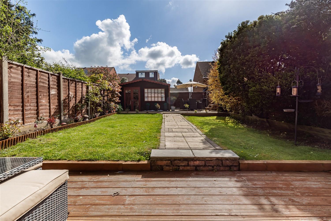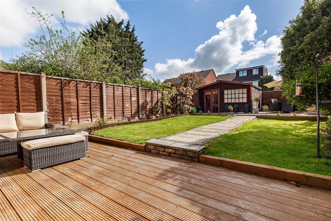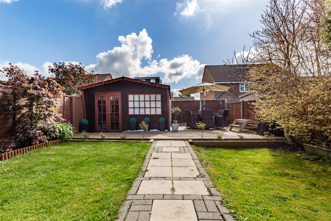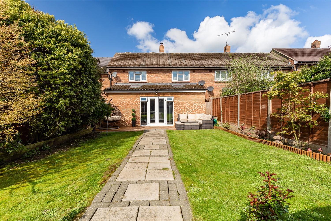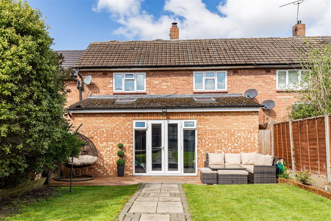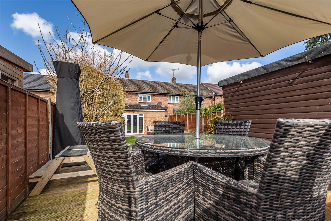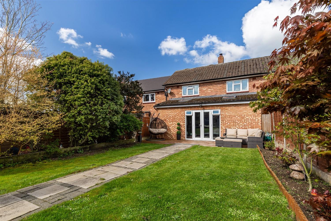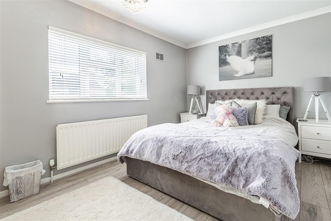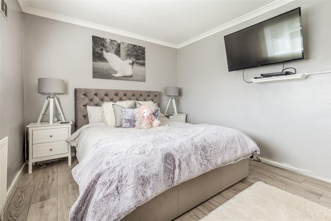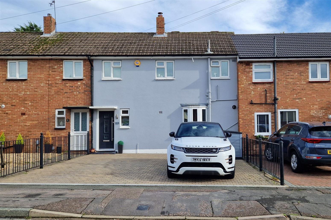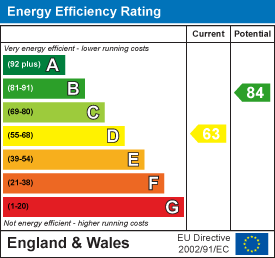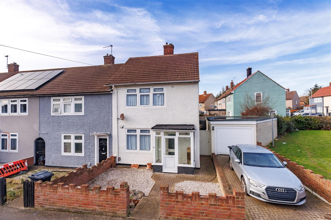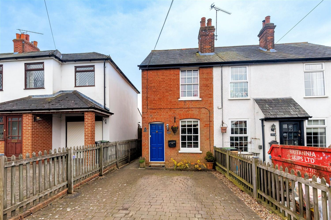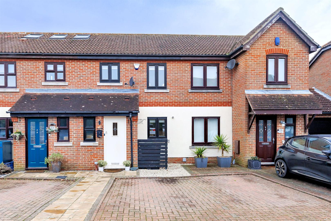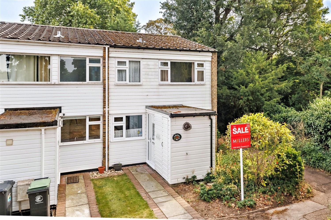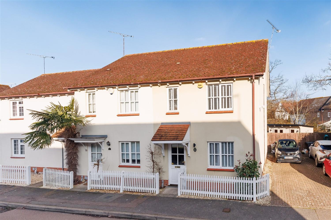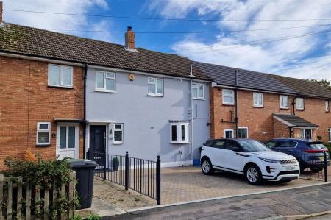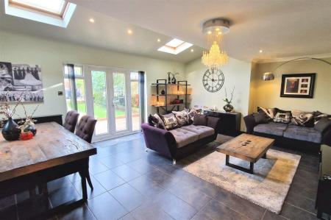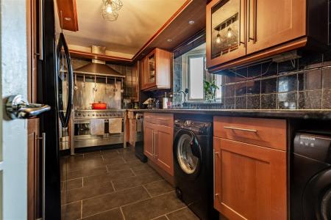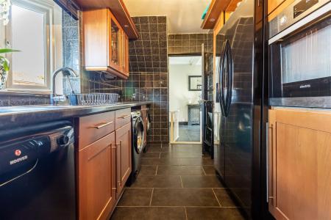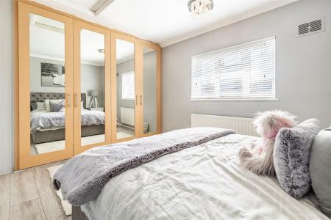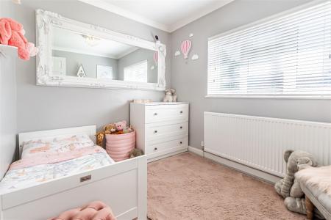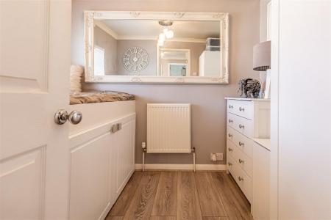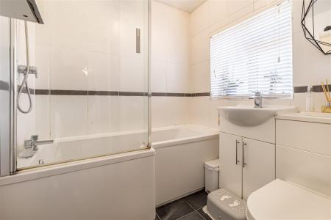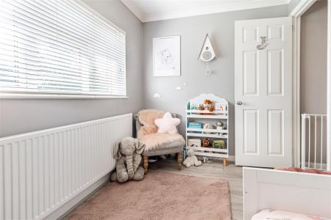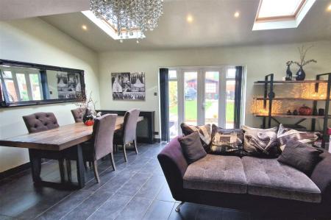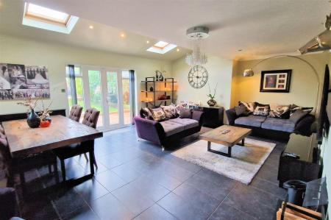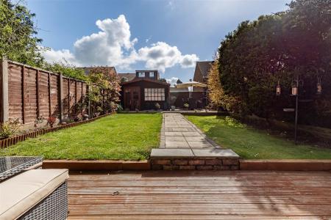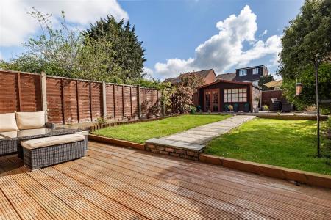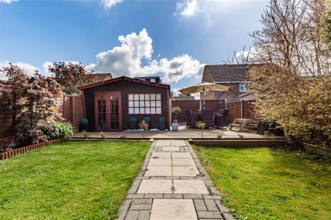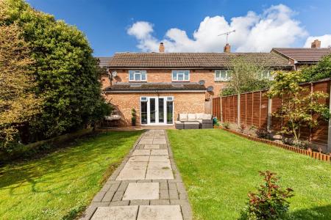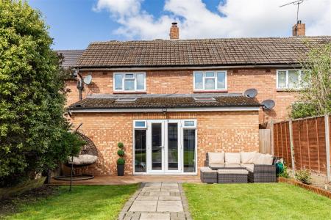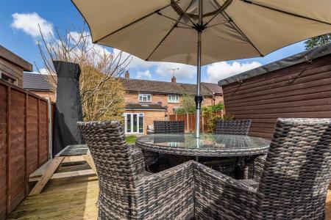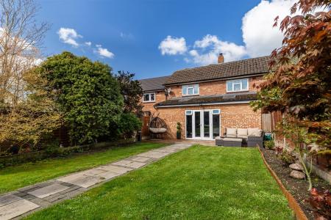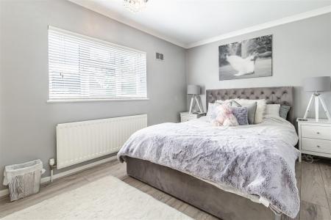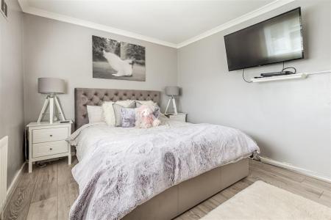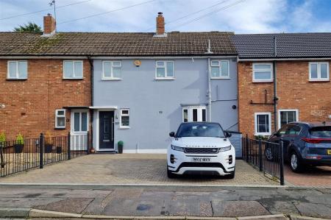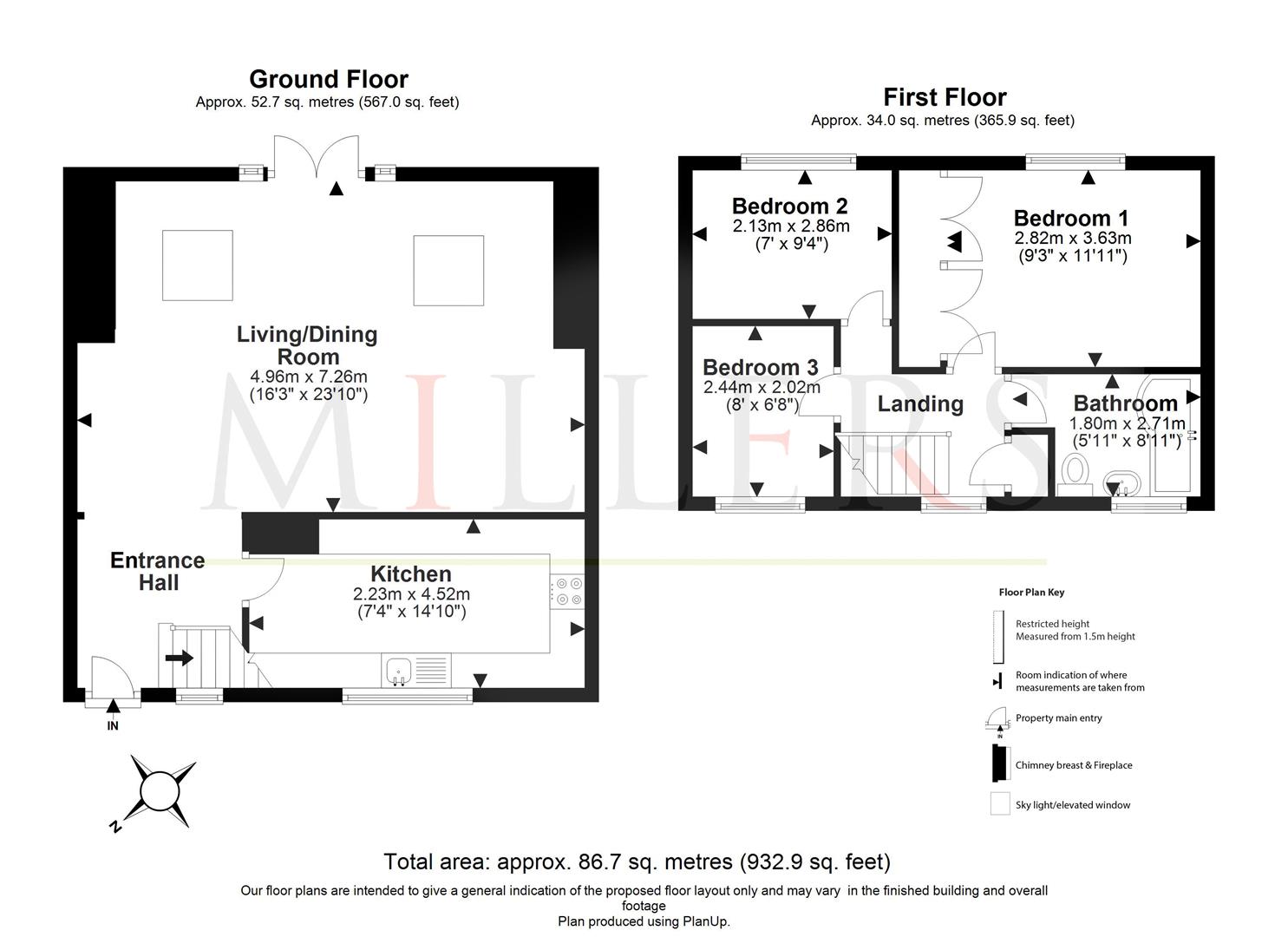- EXTENDED ACCOMMODATION
- SPACIOUS OPEN PLAN LIVING AREA
- LANDSCAPED GARDEN
- MIDDLE TERRACED HOUSE
- BEAUTIFULLY PRESENTED HOME
- DOUBLE BLOCK PAVED DRIVEWAY
- CUL DE SAC LOCATION
- POPULAR LOCATION
- CLOSE TO GOOD SCHOOLS
- GARDEN SUMMER HOUSE
3 Bedroom Terraced House for sale in North Weald
* EXTENDED FAMILY HOME * STUNNING OPEN PLAN LIVING ROOM * LANDSCAPED GARDEN * BLOCK PAVED DRIVEWAY * CLOSE TO POPULAR LOCAL SCHOOL * WELL PRESENTED HOME *
We are delighted to offer this fabulous extended mid terraced home located in Beamish Close, North Weald, being a short walk from St Andrews Primary School, the village shops and a local bus stop; providing access to the larger town of Epping with its central line station serving London.
This extended family home offers spacious accommodation comprising with a spectacular open plan living and dining area with tiled flooring and doors and windows overlooking the rear garden, door to a fitted kitchen. The first floor landing leads to three good size bedrooms all with storage cupboards or fitted wardrobes and a three piece family bathroom suite.
Outside: Block paved driveway allowing off street parking for two vehicles. The mature rear garden is perfect outdoor entertaining space with two patio areas, lawn areas with mature shrubs and bushes borders plus a Timber Summer House. The property is situated in a quiet cul de sac location close to the popular local primary school.
The property is situated in the heart of North Weald village and is a short walk to the local shops which includes a COOP store, cafe, restaurant and public houses. The A414 is accessible allowing access to Chelmsford and the M11 at Hastingwood. The larger town of Epping is a short drive offering a connection to London via the Central Line and has a busy High Street.
Ground Floor -
Living/Dining Room - 4.96m x 7.26m (16'3" x 23'10") -
Kitchen - 2.23m x 4.52m (7'4" x 14'10") -
First Floor -
Bedroom One - 2.82m x 3.63m (9'3" x 11'11") -
Bedroom Two - 2.13m x 2.86m (7'0" x 9'5") -
Bedroom Three - 2.44m x 2.02m (8'0" x 6'8") -
Bathroom - 2.72m x 1.80m (8'11" x 5'11" ) -
External Area -
Rear Garden - 15.24m x 7.62m (50' x 25') -
Summer House - 3.35m x 3.02m (11' x 9'11" ) -
Property Ref: 14350_32683383
Similar Properties
2 Bedroom End of Terrace House | Guide Price £425,000
* NON TRADITIONAL CONSTRUCTION * END OF TERRACE HOUSE * TWO BEDROOMS * FIRST FLOOR BATHROOM * MODERN FITTED KITCHEN * DE...
2 Bedroom End of Terrace House | Guide Price £425,000
* END OF TERRACED * PERIOD COTTAGE * TWO/THREE BEDROOMS * 90FT REAR GARDEN * APPROX. 730 SQ FT VOLUME * SOUTHERLY FACING...
2 Bedroom Terraced House | £425,000
*PRICE RANGE £425,000 TO £450,000** CONTEMPORARY HOME * IMMACULATE THROUGHOUT * MIDDLE TERRACE * BACKING ONTO OPEN COUNT...
Annes Court, Hemnall Street, Epping
2 Bedroom Flat | Guide Price £435,000
* GROUND FLOOR MAISONETTE * PRIVATE REAR GARDEN * CHAIN FREE * TWO BEDROOMS * GREAT LOCATION CLOSE TO HIGH STREET AND ST...
3 Bedroom End of Terrace House | £450,000
*PRICE RANGE £450,000 TO £480,000 * END OF TERRACE * THREE RECEPTION ROOMS * THREE BEDROOMS * GARAGE EN-BLOC * A DESIRAB...
Tempest Mead, North Weald, Epping
2 Bedroom Semi-Detached House | Guide Price £450,000
** CONTEMPORARY SEMI DETACHED HOME ** OPEN PLAN LIVING AREA ** IMMACULATE THROUGHOUT ** TWO BEDROOMS ** DESIRABLE LOCATI...

Millers Estate Agents (Epping)
229 High Street, Epping, Essex, CM16 4BP
How much is your home worth?
Use our short form to request a valuation of your property.
Request a Valuation
