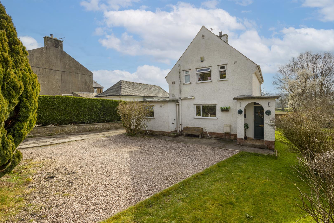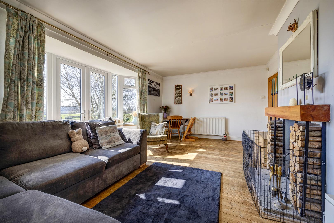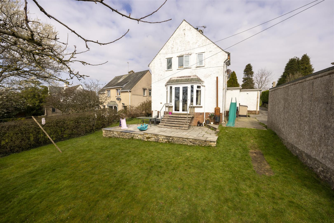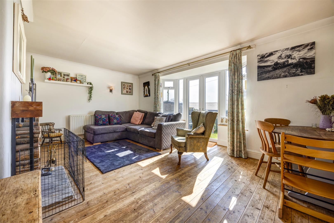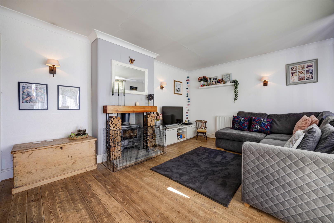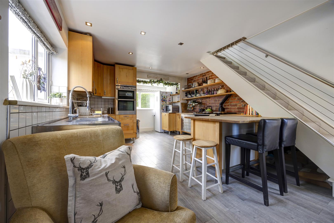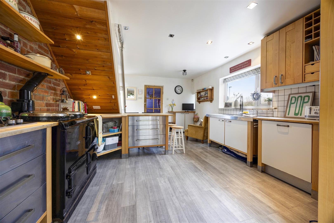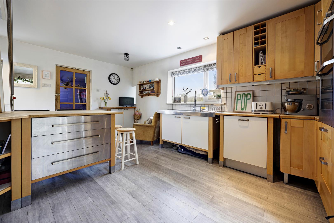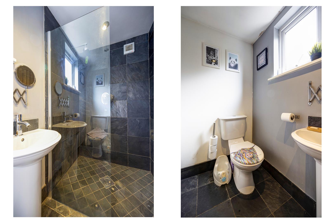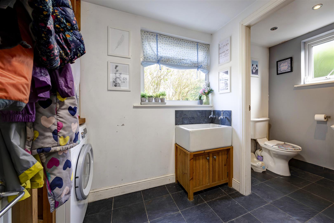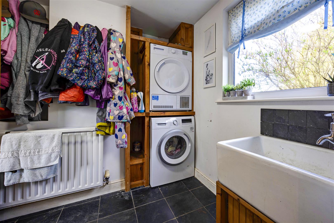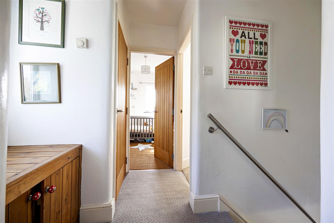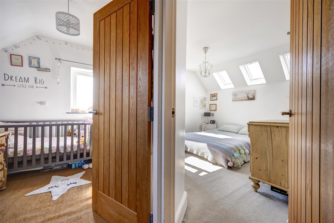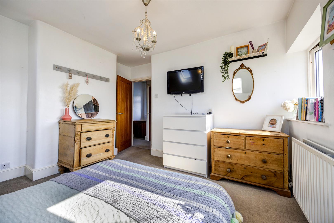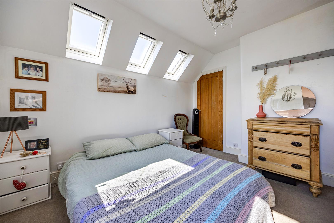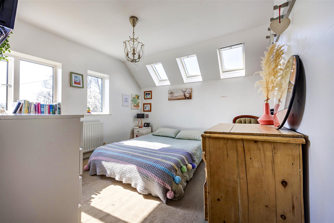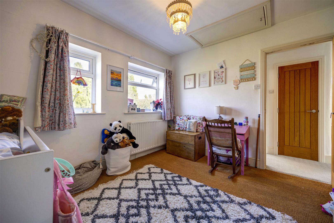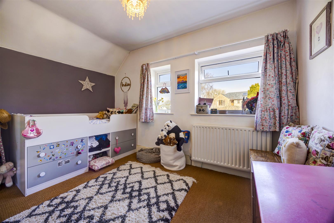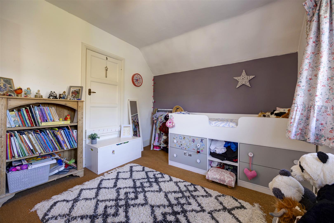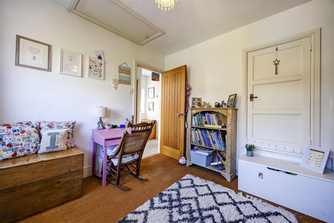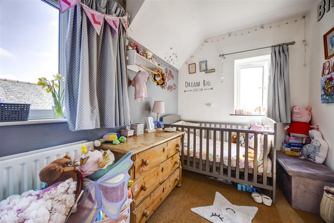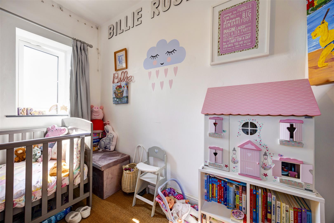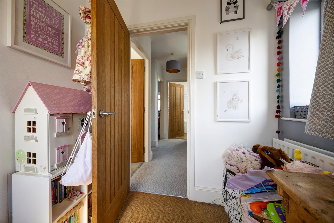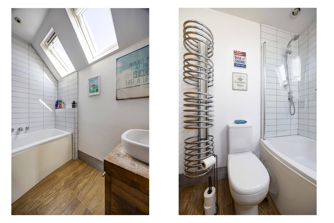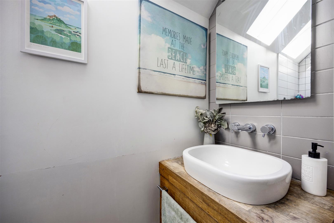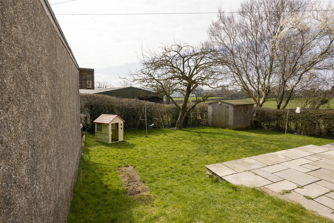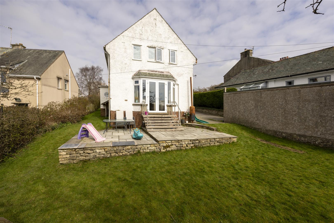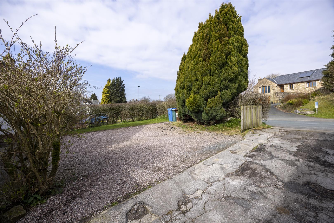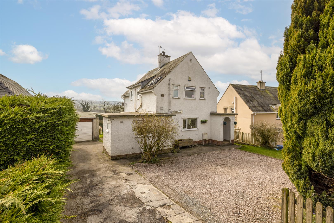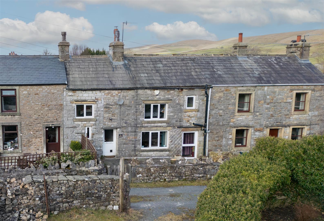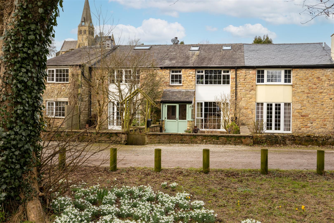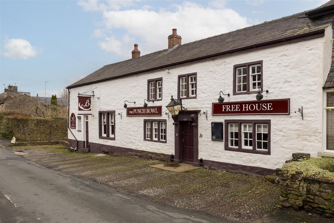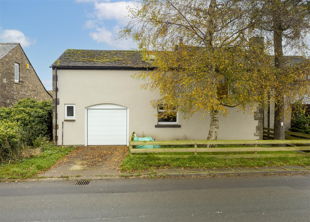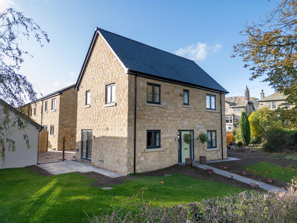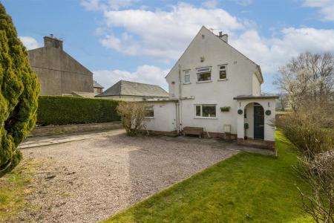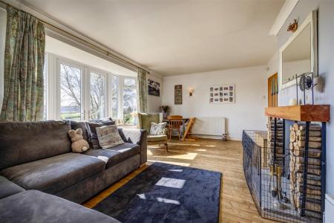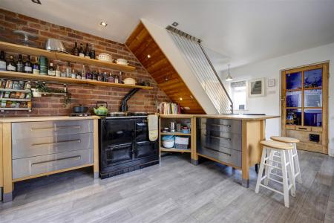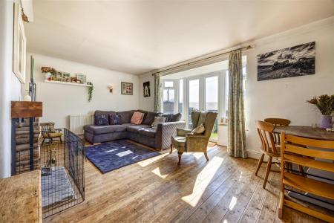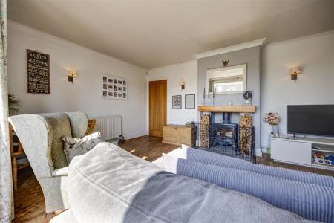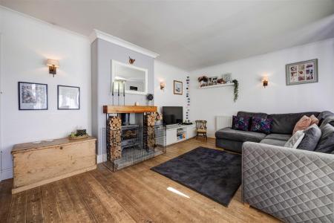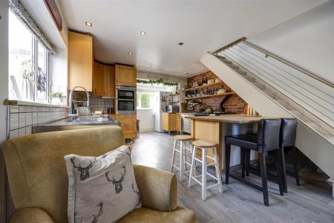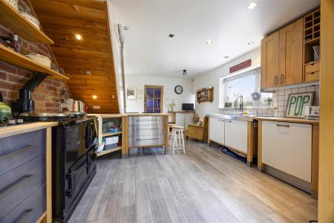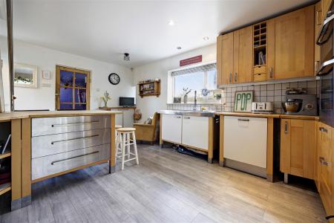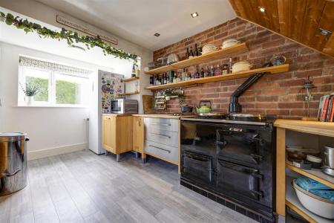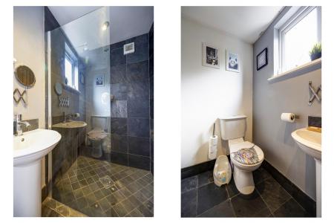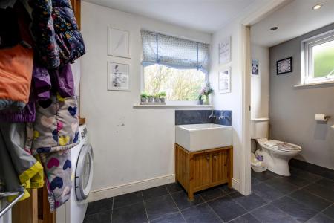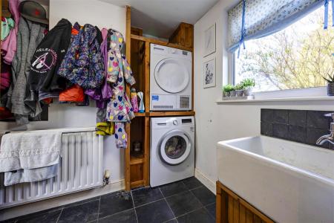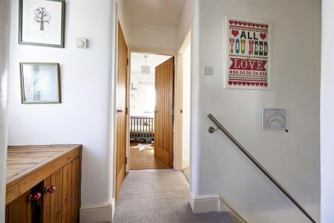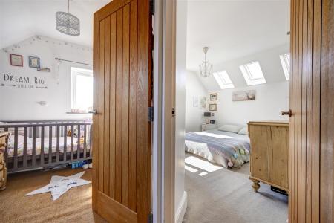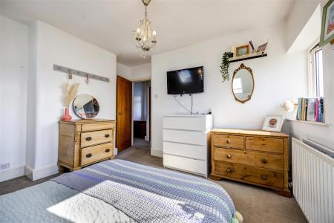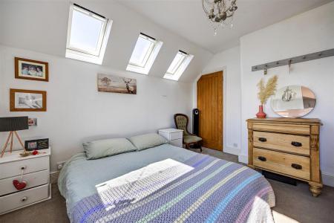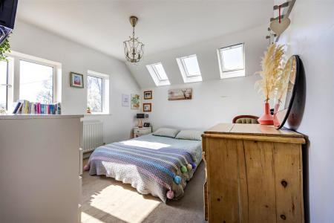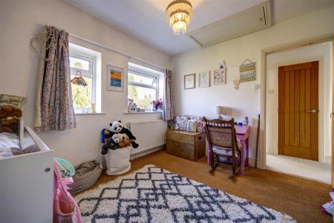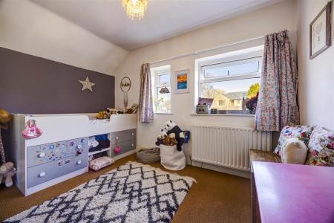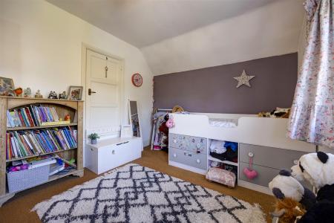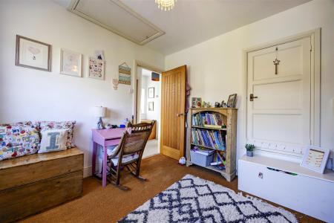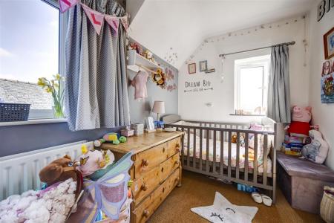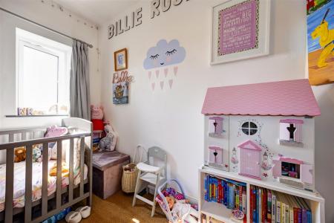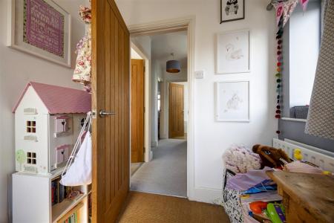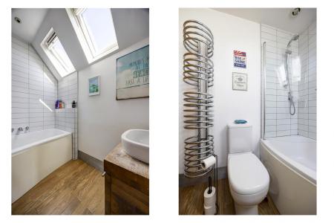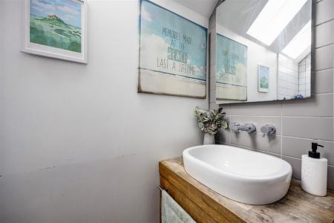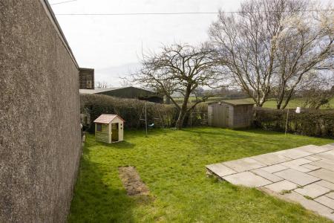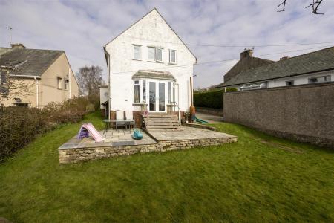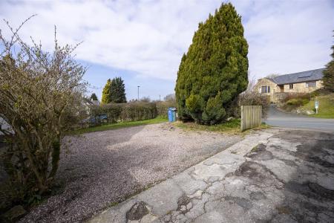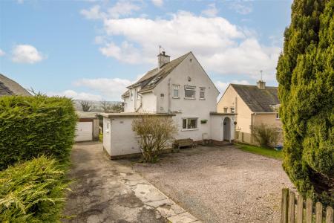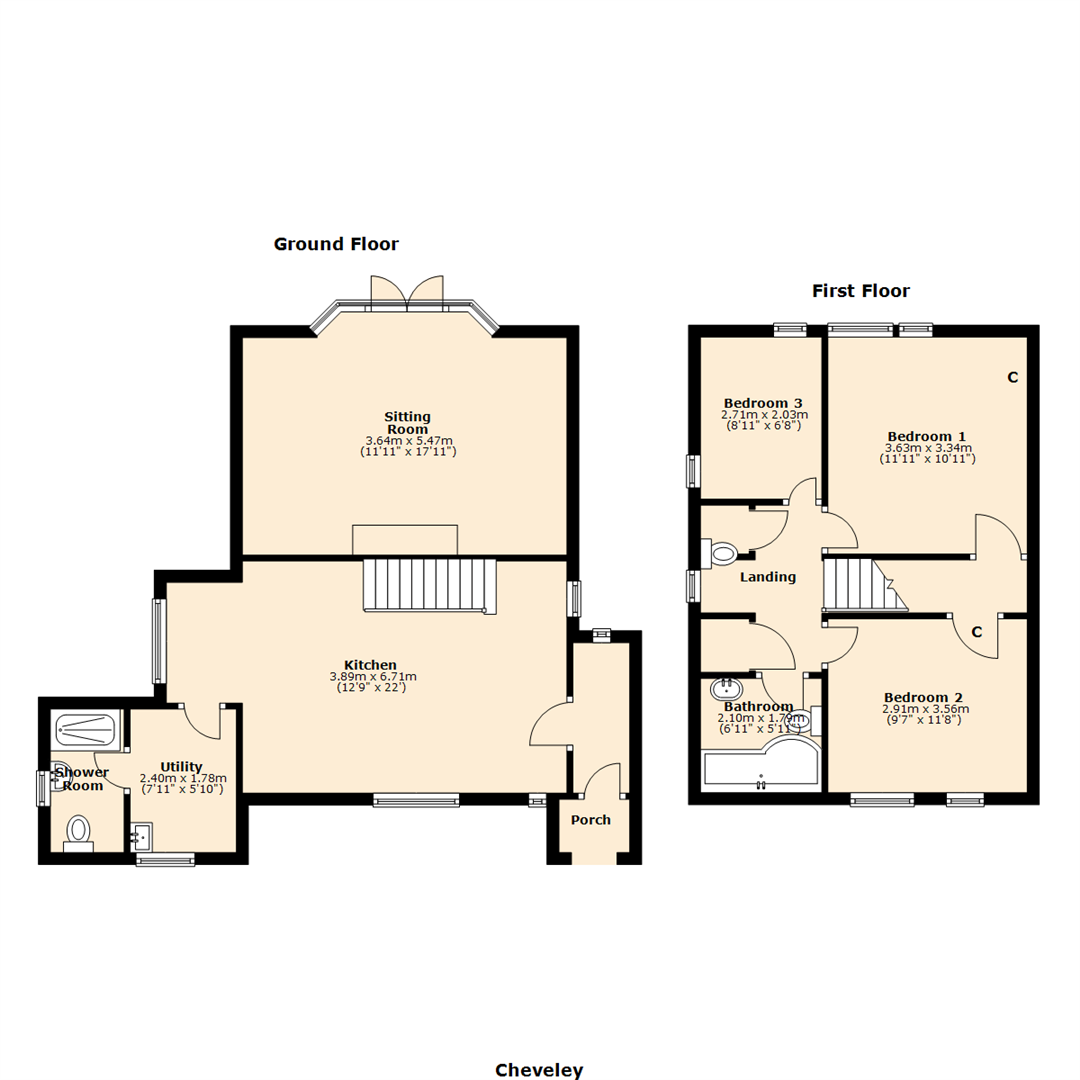- Detached Property
- 3 Bedrooms
- Freehold
- Council Tax Band D
- EPC Rating TBC
- Utility
- Front, Side & Rear Garden
- Garage
- Private Parking
- Convenient Desirable Location
3 Bedroom Detached House for sale in North Yorkshire
A spacious, charming 3 bedroom detached family home in a peaceful location. The property features a sitting room, large kitchen/diner, utility, downstairs cloakroom, 2 double bedrooms, 1 single and a main bathroom. Externally the property benefits from a well-maintained garden, ample parking, a garage and fabulous views.
Property Description - Welcome to Cheveley - a well-presented three-bedroom detached family home, nestled in a peaceful and picturesque location just a short walk from High Bentham's main street.
The property features a warm and inviting sitting room with a woodburning stove, filled with natural light from the large bay windows with patio doors providing access to the rear garden. The spacious kitchen/diner serves as the heart of the home, offering ample storage, generous worktop space, and plenty of room for dining, with the added convenience of a utility room and downstairs shower room.
Upstairs, the home offers two generous double bedrooms and a single bedroom, perfect for use as a child's room or home office and a main bathroom.
Externally, the property boasts a well-maintained garden, providing a lovely outdoor space for relaxation, play, or entertaining. Ample off-road parking is available with a spacious driveway, complemented by a garage for a car or additional storage needs. The home also benefits from stunning views of the surrounding area. Perfect for families or those seeking a tranquil retreat, this property offers a wonderful balance of space, practicality, and charm while remaining within easy reach of local amenities.
Property Information - Freehold
Council Tax Band: D
EPC Rating: TBC
All Mains Services
Broadband available
High Bentham Location - High Bentham is a thriving market town with a good range of shops, bars and takeaways. There's a good primary school, surgery and train station on the Leeds/Lancaster line.
Within the catchment for excellent secondary options at QES, Kirkby Lonsdale and Settle College, both these market towns have Booths supermarkets and a selection of independent shops. Kendal and Lancaster are around 30 minutes in the car, with access to the M6.
Bentham is located on the northern edge of the Forest of Bowland Area of Outstanding Natural Beauty, with the Yorkshire Dales, Lake District and Morecambe Bay providing great days out in stunning scenery.
Ground Floor -
Entrance Hall - Hard waring carpet, circle timber framed window to rear aspect, glazed internal door to kitchen, timber door to front aspect.
Kitchen/Diner - 3.89m x 6.71m (12'9" x 22'0") - Large open plan kitchen/diner with wood laminate flooring, radiator, AGA, range of wall and base units, double drainer sink, integrated double oven, 2 ring gas hob, space for fridge freezer, fitted shelves, exposed brick, internal door to utility room, staircase providing access to first floor, 4 x double glazed windows to all aspects.
Utility - 2.40m x 1.78m (7'10" x 5'10") - Tiled flooring, radiator, ceramic sink, plumbing for washing machine, space for tumble dryer, access to downstairs shower room, double glazed window to front aspect.
Shower Room - Tiled flooring, radiator, wash basin, toilet, shower cubicle, double glazed window with textured glass to side aspect.
Sitting Room - 3.64m x 5.47m (11'11" x 17'11") - Wood laminate flooring, 2 x radiators, wall lights, feature fireplace housing woodburning stove, cornicing, large bay window with integrated patio doors providing access to rear garden.
First Floor -
Landing - Fitted carpet, 2 x large built-in cupboards, double glazed window to side aspect.
Bedroom 1 - 3.63m x 3.34m (11'11" x 10'11") - Good sized double bedroom with fitted carpet, radiator, built-in cupboard, 3 x Velux windows, 2 x double glazed windows to rear aspect with views.
Bedroom 2 - 2.91m x 3.56m (9'7" x 11'8") - Another good sized double bedroom with fitted carpet, radiator, built-in cupboard, loft access, 2 x double glazed windows to front aspect.
Bedroom 3 - 2.71m x 2.03m (8'11" x 6'8") - Single bedroom with fitted carpet, radiator, 2 x double glazed windows to rear and side aspects.
Bathroom - Wood laminate flooring, round heated towel rail, wash basin with vanity unit underneath, toilet, P-shaped bath with shower over, 2 x Velux windows.
Exteral -
Front - Driveway leading to garage, gravel parking, lawn, mature trees and shrubs, access to the rear via both sides of the property.
Rear - Steps down from the rear entrance onto a raised patio seating area, good sized lawn, garden shed, garage.
Parking - Ample private parking for at least 3 cars and garage.
Agent Notes - Fisher Hopper has not tested services, fixtures, fittings, central heating, gas and electrical systems. If in doubt, purchasers should seek professional advice. Items in these photographs may not be included in the sale of the property.
OFFER PROCEDURE
Fisher Hopper, as Agents in the sale of the property, will formally check the identification of prospective purchasers. In addition the purchaser will be required to provide information regarding the source of funding as part of our offer handling procedure.
FINANCIAL ADVICE
Free and no obligation mortgage advice is available on our website. Alternatively, please contact us to arrange a call from our mortgage broker.
Your home is at risk if you do not keep up the repayments on a mortgage or other loan secured on it. Written details available upon request
MARKET APPRAISALS
If you have a property or business which needs a market appraisal or valuation, our local knowledge, experience and coverage will ensure you get the best advice. Our Guild Referral Network of over 800 specially selected offices can provide this no obligation service anywhere in the country. Call or email now to let us get you moving.
INTRODUCERS FEES
Fisher Hopper Ltd receives and introducers fee from Napthens Solicitors of �100.00 + VAT for all successful introductions.
FISHER HOPPER
Fisher Hopper is a trading name for Fisher Hopper Limited, which is registered in England No 08514050. The registered office for the company is: 5 Battalion Court, Colburn Business Park, Catterick Garrison, England, DL9 4QN. Company Director: M. Alexander
The office address for Fisher Hopper is: 43 Main Street, Bentham, Lancaster, North Yorkshire LA2 7HJ.
FLOOR PLANS
Please note, floor plans are not to scale and are for illustration purposes only. Plans are produced using PlanUp.
Property Ref: 780361_33770301
Similar Properties
2 Rowe End, Horton-In-Ribblesdale.
3 Bedroom Terraced House | Offers in region of £329,800
2 Rowe End is a charming three-bedroom period cottage in Horton-in-Ribblesdale. Tucked away down a private lane in a pea...
3 Greta Heath, Burton In Lonsdale
4 Bedroom Terraced House | Offers in region of £324,500
A well presented, spacious 4 bed family home located in the desirable village of Burton-In-Lonsdale. With garden, parkin...
The Punch Bowl, Burton In Lonsdale
6 Bedroom Character Property | Offers in region of £315,000
Situated on Low Street in Burton in Lonsdale, The Punch Bowl, a former public house, commands an elevated position with...
3 Bedroom Detached House | Offers in region of £350,000
3 bedroom detached property providing versatile accommodation, suitable for families or couples. The Birches is located...
3 Bedroom Detached House | Fixed Price £359,000
A spacious new build detached 3 bed property in convenient location with generous plot, garage, off road parking and gar...
3 Bedroom Semi-Detached House | Guide Price £359,950
A superb 3 bed semi detached property in immaculate condition in the desirable village of Clapham within the Yorkshire D...
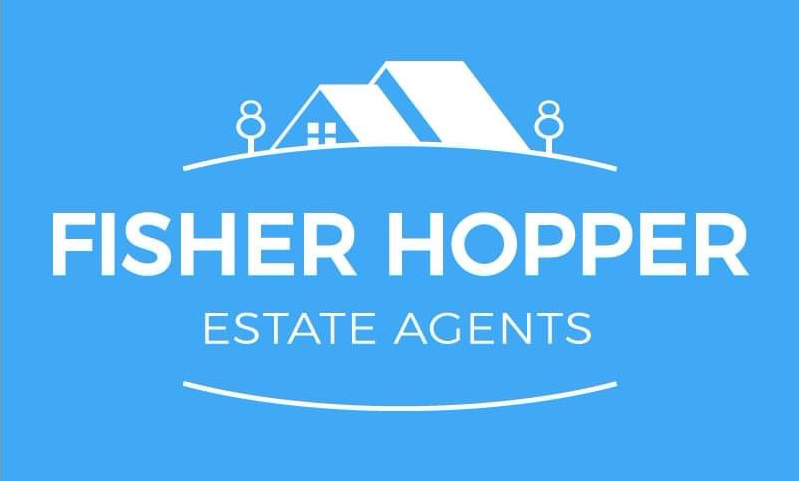
Fisher Hopper (Bentham)
43 Main Street, Bentham, North Yorkshire, LA2 7HJ
How much is your home worth?
Use our short form to request a valuation of your property.
Request a Valuation
