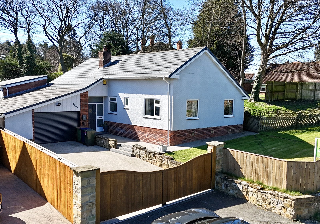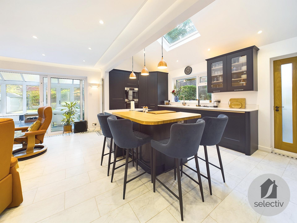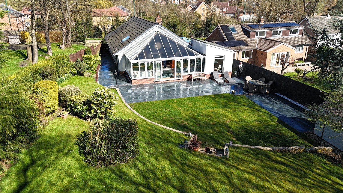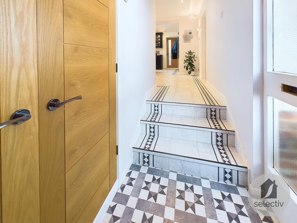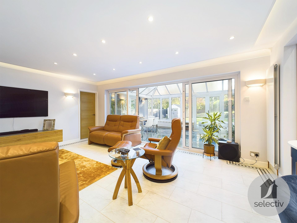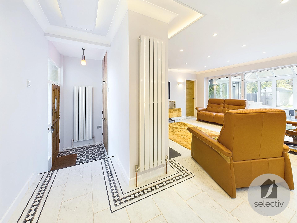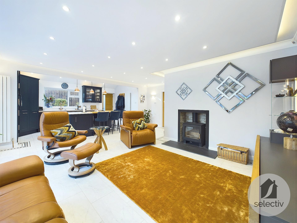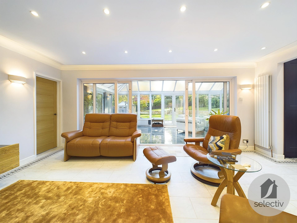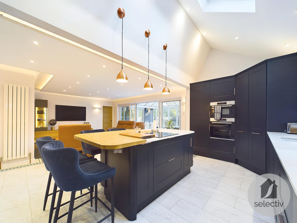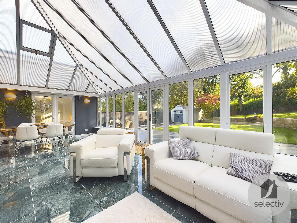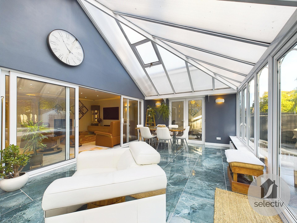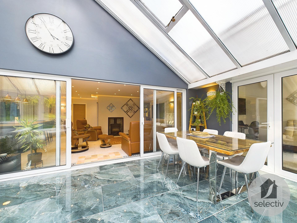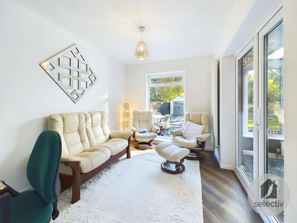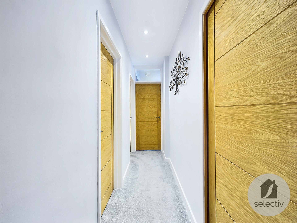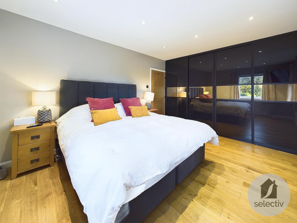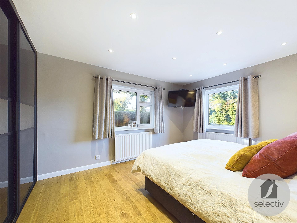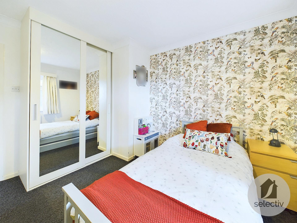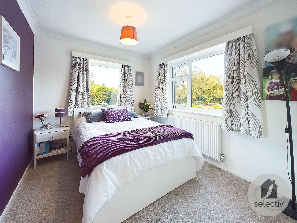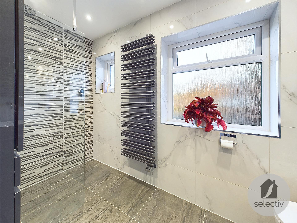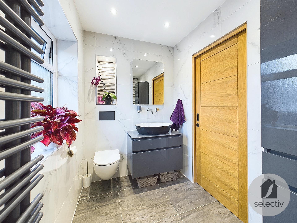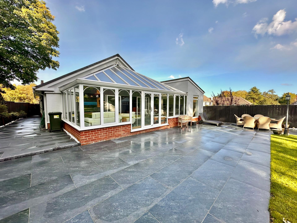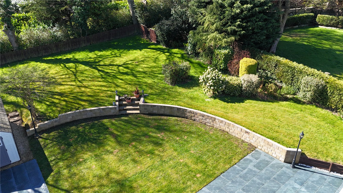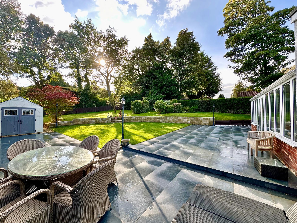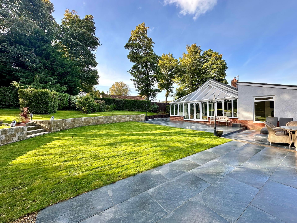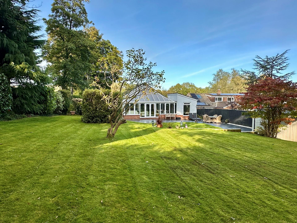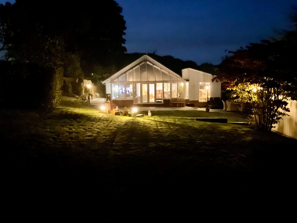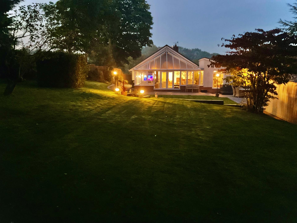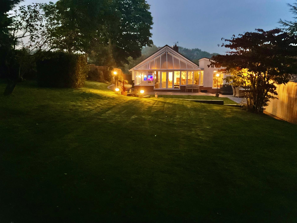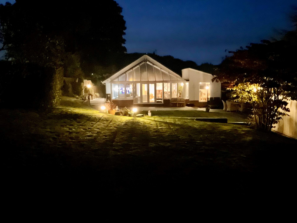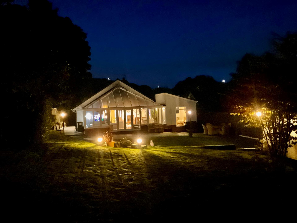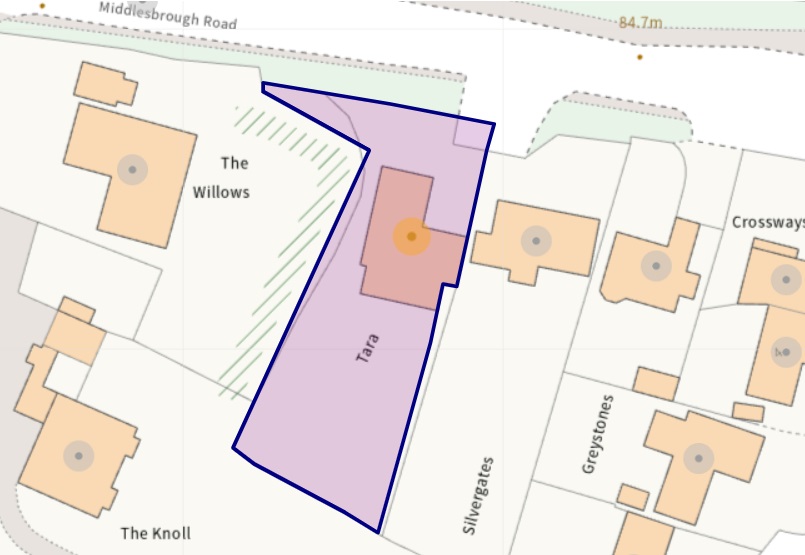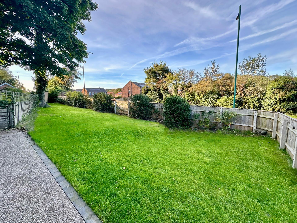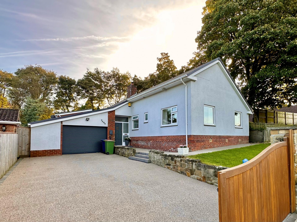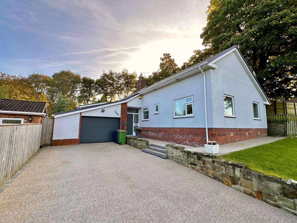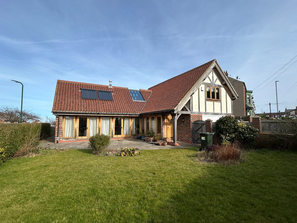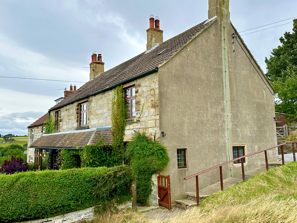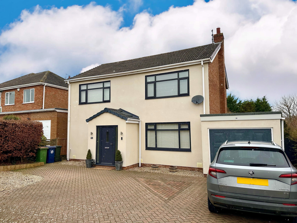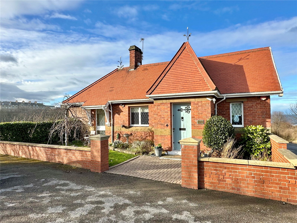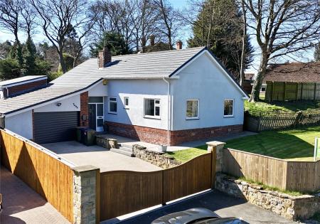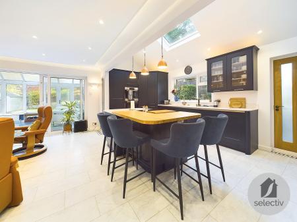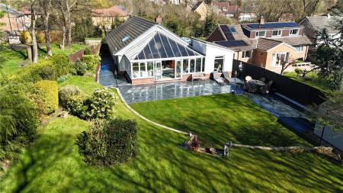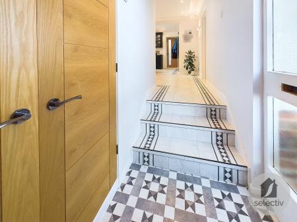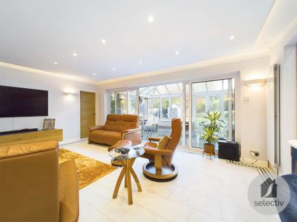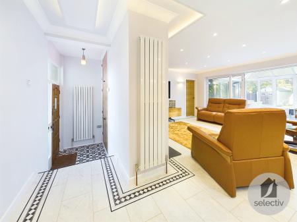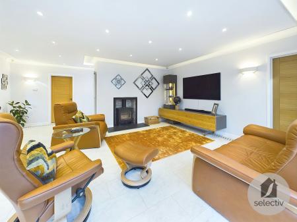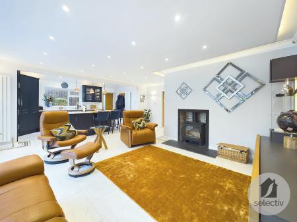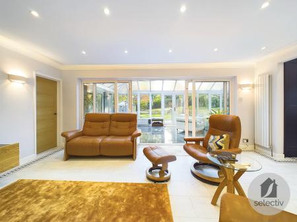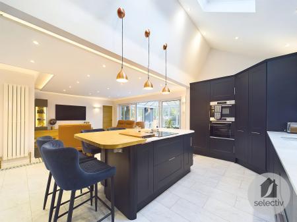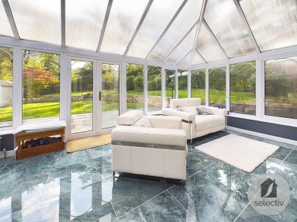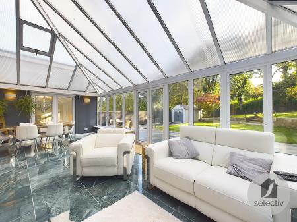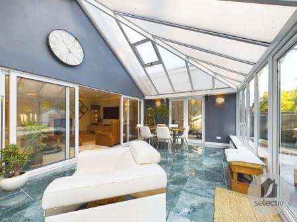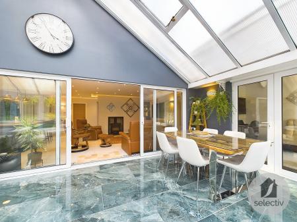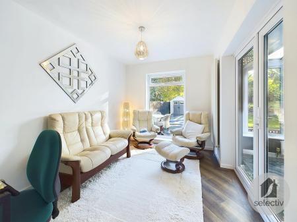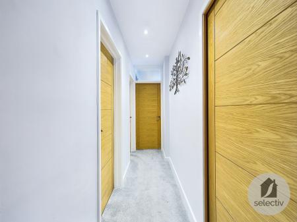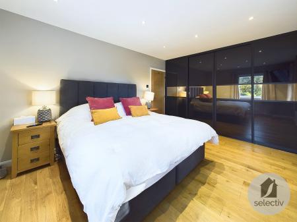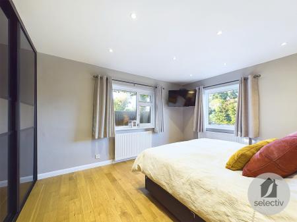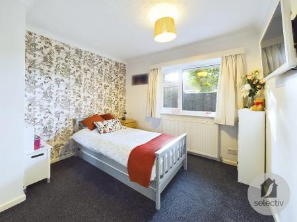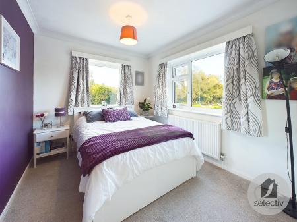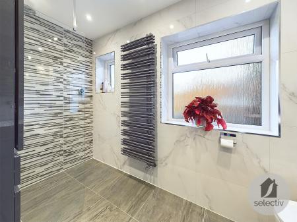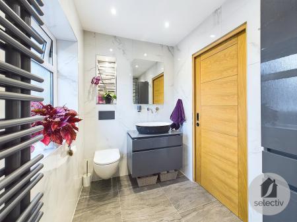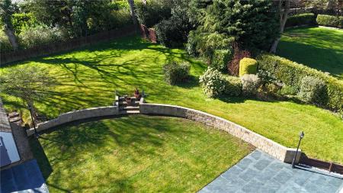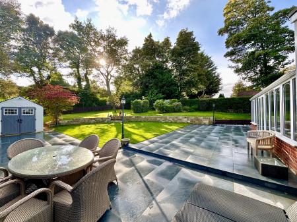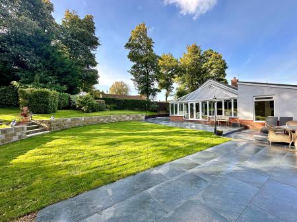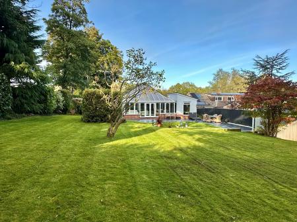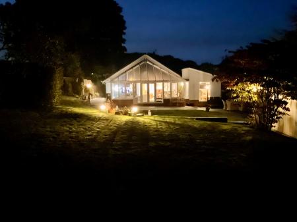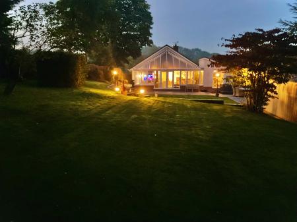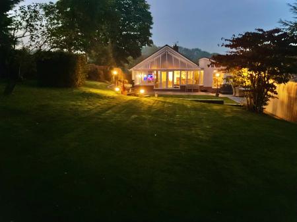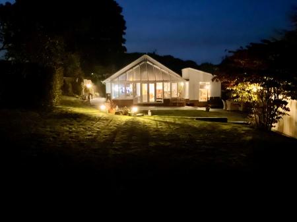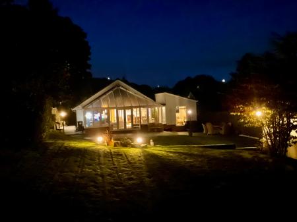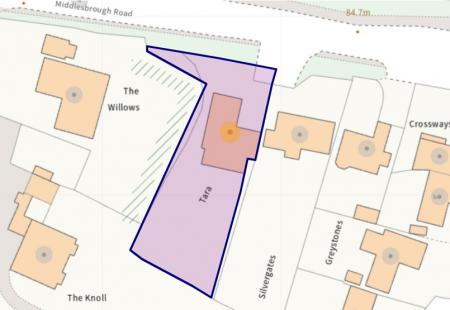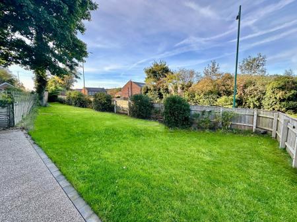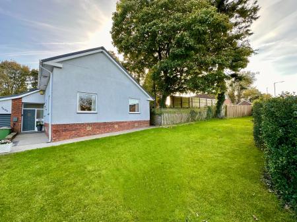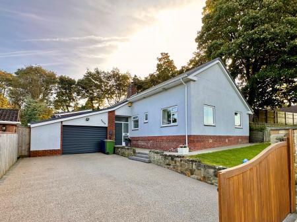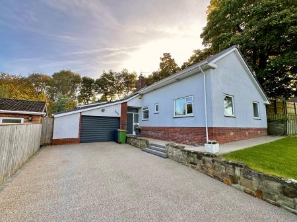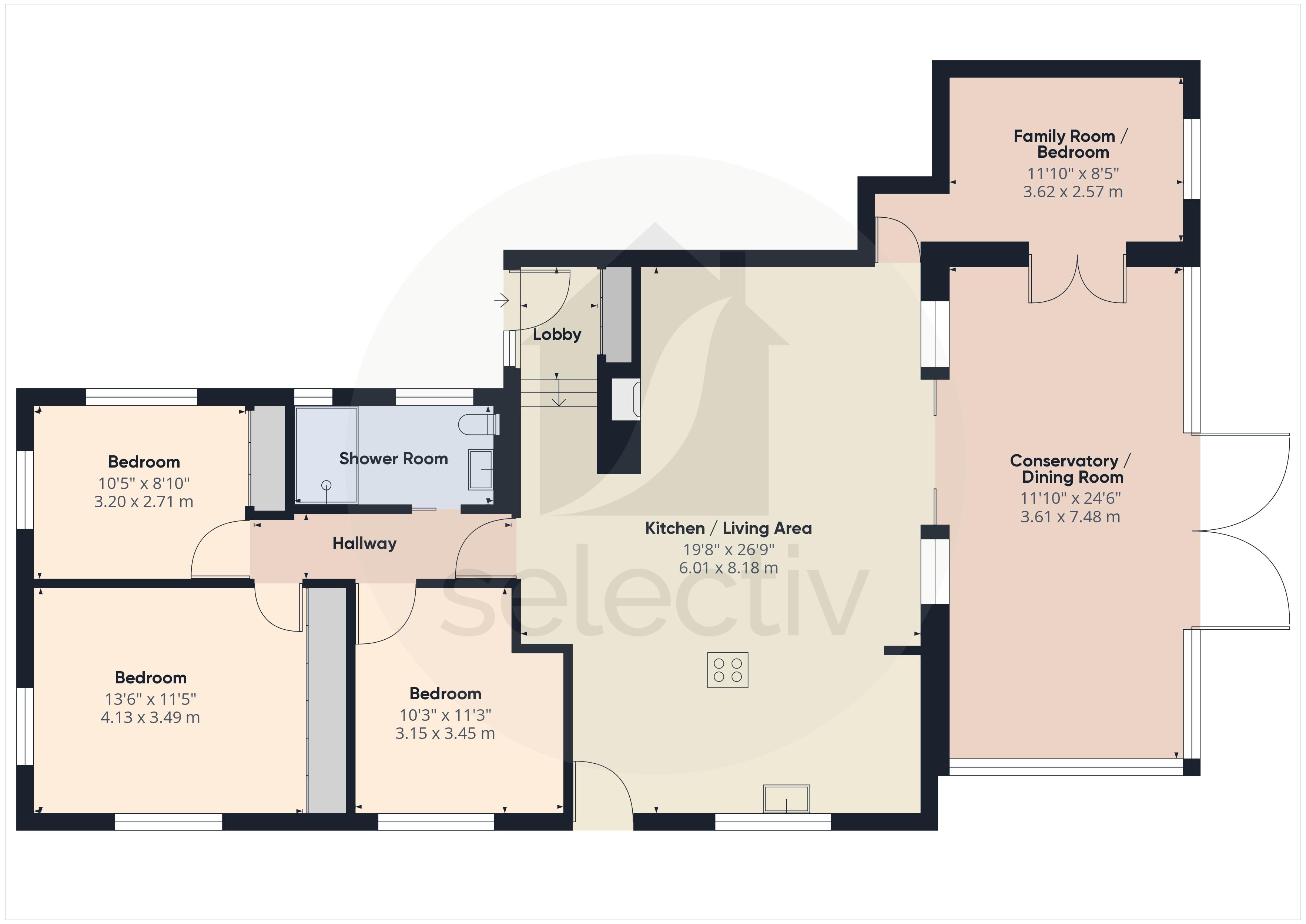- A Truly Remarkable Property Of Individual Design
- Generously Proportioned Four Bedroom Detached Bungalow
- One Third Of An Acre Plot With A Private South Facing Landscaped Garden
- Prestigious Heated Conservatory Extension
- Open Plan Area Inc. Luxurious Kitchen/Dining & Living Space With Log Burner
- Stylish Interior With High End Finishes
- No Expense Spared Approach
- Luxurious New Shower Room By DNA Bathrooms
- Only Truly Reveals Itself Upon Inspection
- Ready To Move Into & Enjoy Straight Away
4 Bedroom Detached Bungalow for sale in North Yorkshire
We offer to the market a luxurious and unique home built in 1959 of individual design that only truly reveals itself upon inspection, an exceptional Four Bedroom Detached Bungalow set back from Middlesbrough Road.
Extended, remodelled and transformed by the current sellers over the last few years with a no expense spared approach, the expansive accommodation offers stylish interiors and high end finishes with oak internal doors and Karndean and Amtico flooring. Internally the property offers a hardwired security system that extends to the garage, new electrics throughout and new fuse box, a gas central heating system with a new Worcester gas combination boiler - the system is HIVE controlled and, both are covered by a British Gas Warranty. This heating system is complimented by some underfloor heating, uPVC double glazing and loft insulation, the loft itself is partially boarded and includes a light. The uPVC double glazed windows were new approx. 4 years ago and in 2019, a new roof, soffits and fascias were fitted by Sollets, a local company of high repute. Other notable features include the heart of the home, a fabulous open plan space that incorporates a luxurious well equipped kitchen with a vaulted ceiling, premium finishes and an island with dining space together with a living area featuring a log burner. Patio doors with full width adjacent windows access the prestigious heated conservatory which takes full advantage of the private garden. An inner hallway from the kitchen accesses three of the bedrooms and a shower room, the bedrooms all boast fitted wardrobes and the luxurious shower room was fitted by DNA Bathrooms of Stokesley who are renowned for designing and producing bathrooms of exceptional quality. The fourth bedroom lies off the open plan area and could be repurposed to a snug/playroom or office space (it currently presents as a second reception room) - the choice would be yours. Alternatively, it is ideal for those with dependent relatives as it is situated away from the other three bedrooms.
Great care has also been given to the outside. The spacious south facing plot extends to approximately one third of an acre, the landscaped rear is enclosed and not overlooked so enjoys a high degree of privacy, it is a wonderful place to relax, entertain and enjoy in private surroundings with an extensive porcelain patio offering multiple seating options. A gated resin driveway provides parking for multiple vehicles with additional parking beyond the gates for approximately four more cars. There is also a vehicle electric charging point. The extended garage (part of which presents as a gym) features a vaulted ceiling and an electric roller shutter door.
Set back from Middlesbrough Road, the location is well placed for access to road links to the business areas of Teesside, highly rated schools and college, lovely country walks and the historic town of Guisborough itself with its supermarket shopping, individual shops, cafes, bars, restaurants and post office. Coastal areas are also within easy reach as are the North Yorkshire Moors.
This uniquely contemporary property offers the opportunity to own a truly extraordinary residence in a sought after location in landscaped surroundings. We cannot recommend it highly enough.
Important Information
- This is a Freehold property.
- This Council Tax band for this property is: F
Property Ref: GBR_GBR240298
Similar Properties
Princes Road, Saltburn-By-The-Sea
3 Bedroom Detached House | Asking Price £545,000
Over 2 floors, a beautiful oak framed 3 Bedroom Detached Home of exceptional design where every last refined detail is o...
4 Bedroom End of Terrace House | Asking Price £470,000
Occupying an elevated position within the heart of the North Yorkshire Moors, a much loved family home - a period Four D...
4 Bedroom Detached House | Asking Price £435,000
In incredibly beautiful Four Bedroom Detached Family Home in a generous sized plot with 3 reception rooms, conservatory,...
Saltburn Lane, Saltburn-By-The-Sea
4 Bedroom Detached House | Asking Price £925,000
In an idyllic elevated location on the very outskirts of this highly sought after coastal town, Toll Bridge Cottage was...
How much is your home worth?
Use our short form to request a valuation of your property.
Request a Valuation

