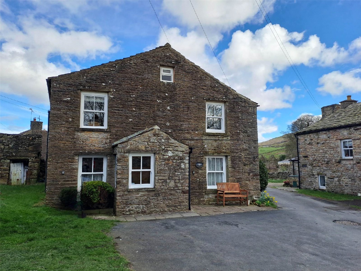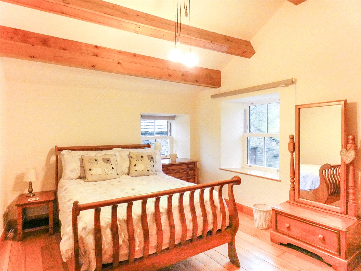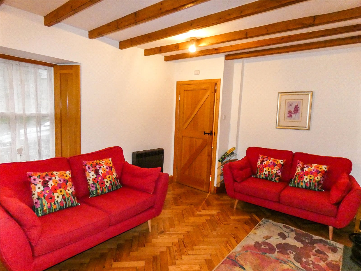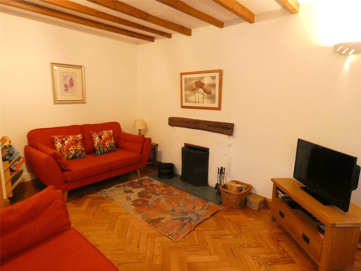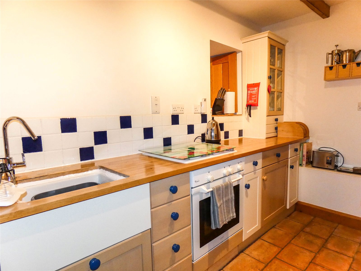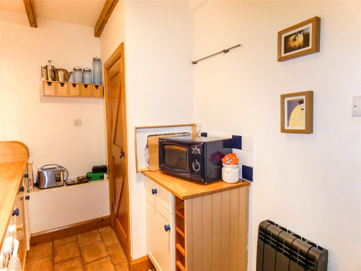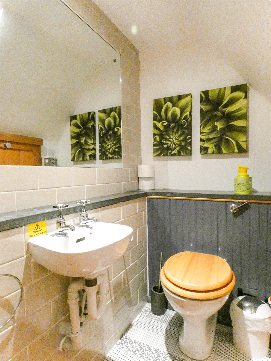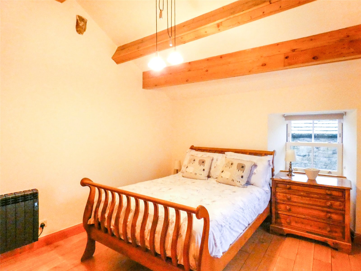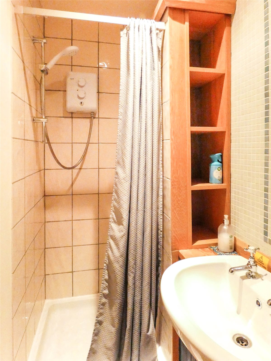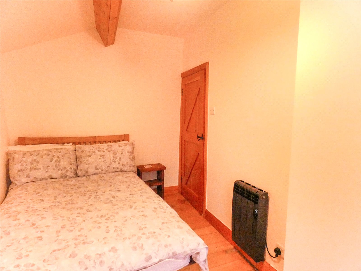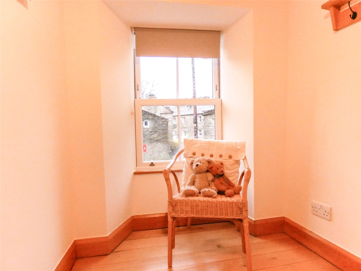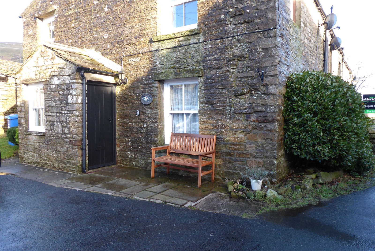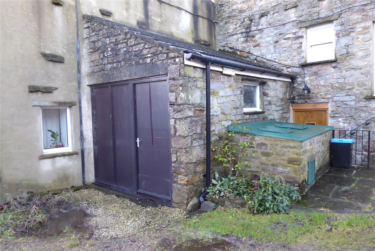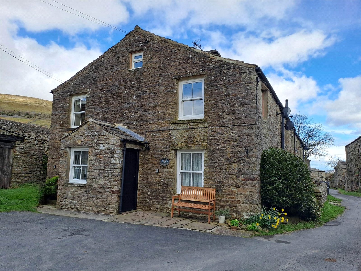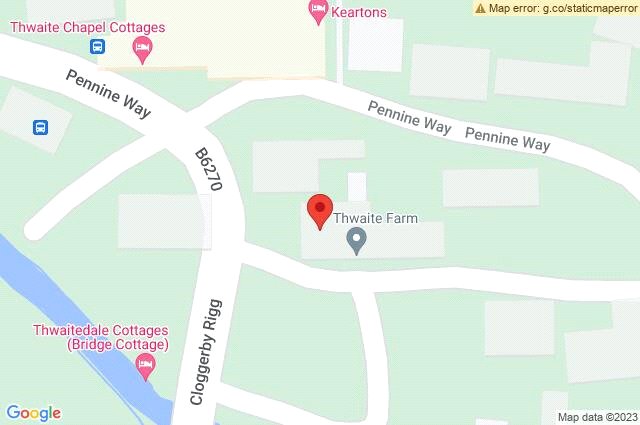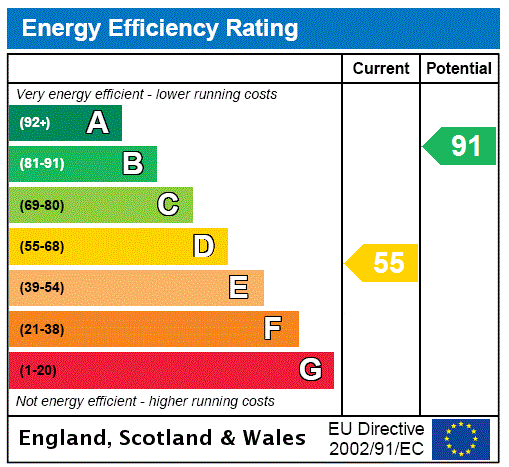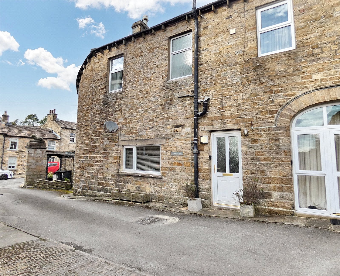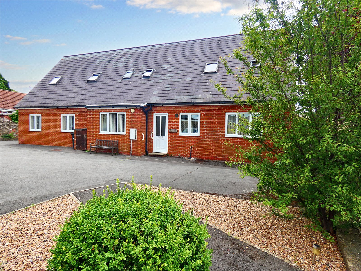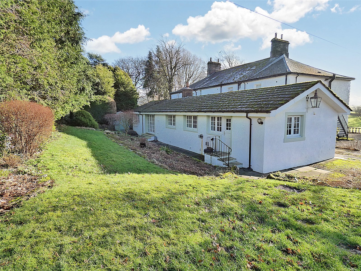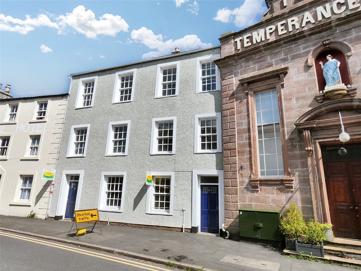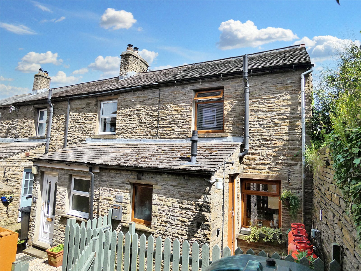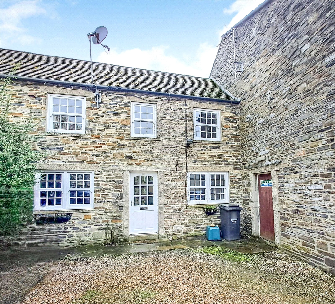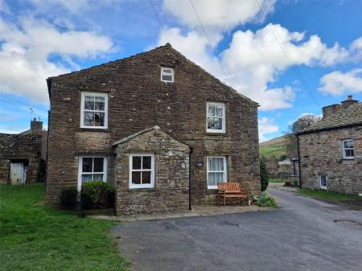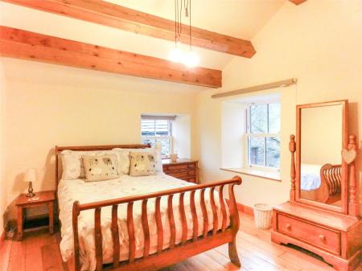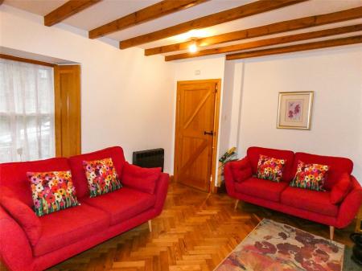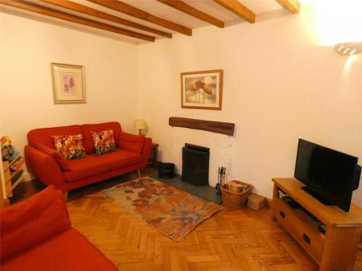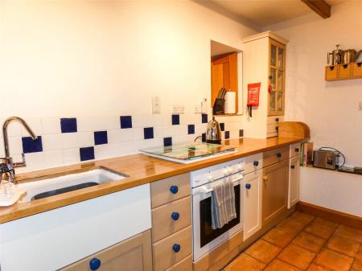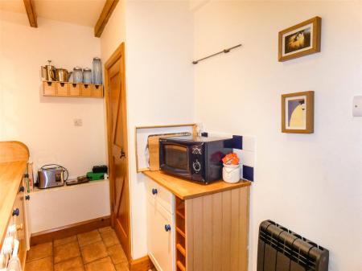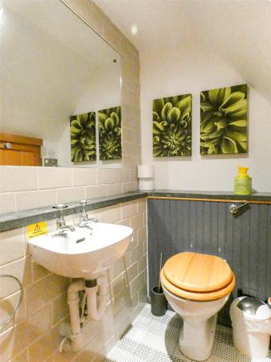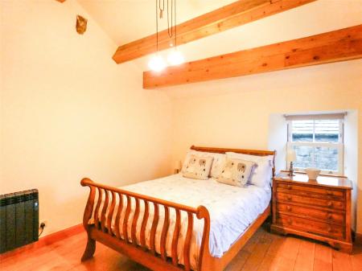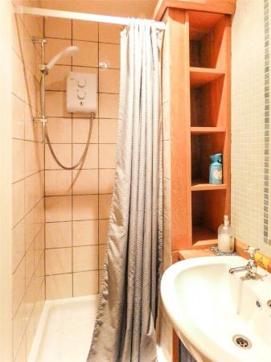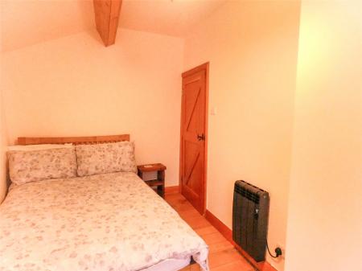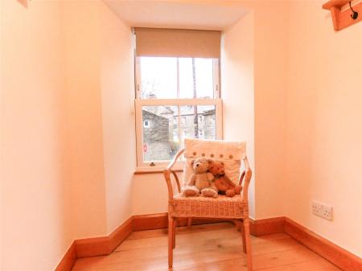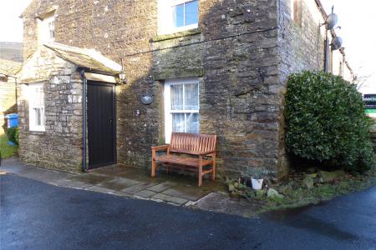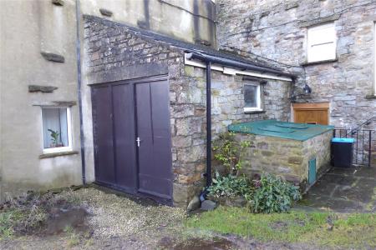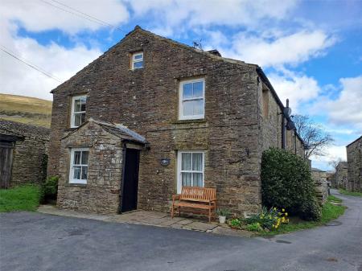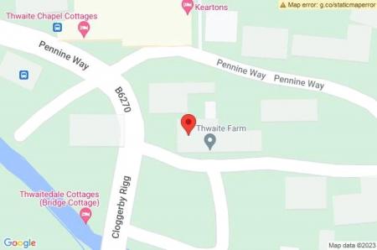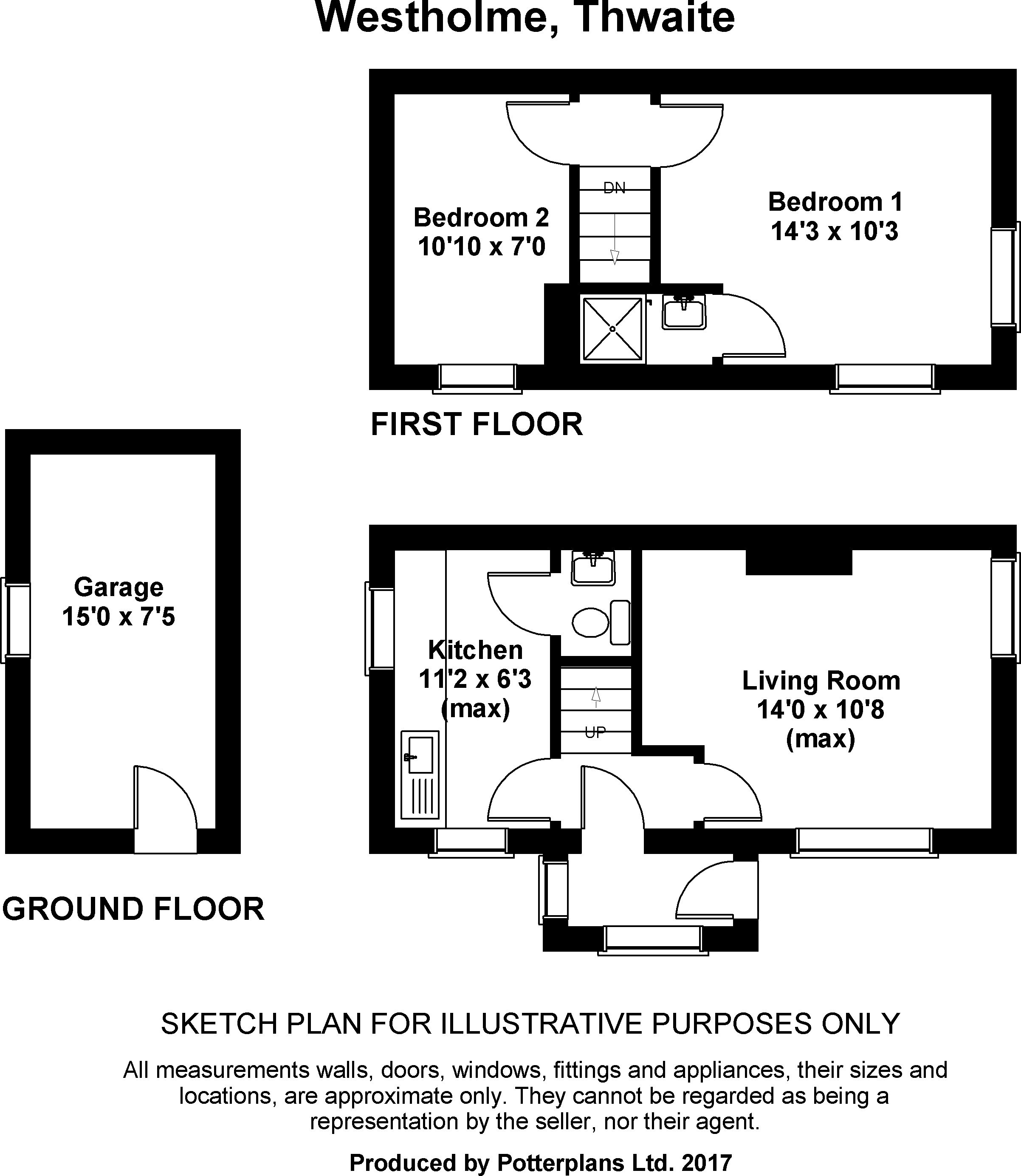- Character Dales Cottage
- Quiet Village Location
- 2 Double Bedrooms
- Sitting Room With Open Fire
- Shower Room & Cloakroom
- No Chain
- Double Glazing & Electric Central Heating
- Garage
- Ideal Full Time, or Holiday Home
2 Bedroom Semi-Detached House for sale in North Yorkshire
Guide Price £180,000
• Character Dales Cottage • Quiet Village Location • 2 Double Bedrooms • Sitting Room With Open Fire • Shower Room & Cloakroom • Double Glazing & Electric Central Heating • Garage • No Chain • Ideal Full Time, or Holiday Home.
Westholme is a traditional Dales semi-detached cottage located in the small village of Thwaite.
Thwaite, in Upper Swaledale, is just a short distance from the villages of Keld, Muker and Gunnerside which have a range of pubs and tea rooms as well as fantastic scenery and walks. The market Town of Hawes is just a 7 mile drive and offers a good range of shops, pubs and cafes. It also has a bank, primary school, doctors surgery and a weekly outdoor market.
The house is in immaculate condition with quality finishings throughout. It has been well maintained with works done to the roof and electrics and also benefits from modern electric radiators and double glazing. The cottage has also undergone recent works to improve the energy efficiency.
On the ground floor there is a small porch, kitchen, cloakroom and living room which has an open fire. Upstairs there are two bedrooms. The large master bedroom benefits from high ceilings and an en-suite shower room with the second bedroom being a small double.
Externally, there is a stone built garage which is separate from the house. There is enough space to fit a small car or would make an ideal storage area. There is public off road parking on the village tarmac directly outside the front of the property. This could alternatively be used as a patio, catching the afternoon sun. To the side there are established flower beds with plants and shrubs.
The cottage has been recently run as a successful holiday let, managed by the sellers. Averaging an annual turnover around£18,000. There is scope to increase these figures, by using a holiday cottage agency.
Westholme is a fantastic cottage in a lovely location. It is the ideal property for first time buyers or those looking for a bolt hole in the Dales.
Ground Floor
Porch 6'8" x 2'9" (2.03m x 0.84m). Quarry tiled floor. 2 windows. Front door. Door to entrance hall.
Entrance Hall Fitted carpet. Staircase.
Kitchen 11'2" x 6'3" . (3.4m x 1.9m .). Quarry tiled floor. Exposed beams. Part tiled walls. Range of base units with solid wood work tops. Integrated cooker & hob. Integrated fridge. Armitage ceramic sink. Window to front and side with shutters.
Cloakroom Wooden floor. Tiled walls. WC. Wash basin. Extractor fan. Under stairs airing cupboard.
Living Room 14' x 10'8" (4.27m x 3.25m). Wooden floor. Exposed beams. 2 wall lights. Open fire with wooden mantel. TV point. Electric radiator. Windows to front and side with shutters.
First Floor
Bedroom 1 14'3" x 10'3" (4.34m x 3.12m). Lovely large double bedroom. Solid wood floor. Exposed beams. Electric radiator. 3 windows.
En suite En-Suite Shower Room. Tiled floor. Part tiled walls. Wash basin in unit. Shower cubicle. Extractor fan. Shelving.
Bedroom 2 10'10" x 7' (3.3m x 2.13m). Small double bedroom. Solid wood floor. Beam. Electric radiator. Window to front.
Outside
Garage 15' x 7'5" (4.57m x 2.26m). Stone built garage, separate from the property. Concrete floor. Storage space. Coal and log store.
Front Safe on street parking. Small patio area.
Side Established flower beds with plants and shrubs.
Anti-money laundering (AML) checks
Should a purchaser(s) have an offer accepted on a property marketed by J.R. Hopper & Co., they will need to undertake an AML check. We require this to meet our obligation under AML regulations and it is a legal requirement. We use a specialist third party service, provided by Lifetime Legal, to verify your identity. The cost of these checks is £60 (including VAT) per purchase, payable in advance directly to Lifetime Legal, when an offer is agreed and prior to a sales memorandum being issued. This charge is non-refundable under any circumstances.
Important information
This is not a Shared Ownership Property
This is a Freehold property.
Property Ref: 896896_JRH220558
Similar Properties
Askrigg, Leyburn, North Yorkshire, DL8
2 Bedroom End of Terrace House | Guide Price £180,000
Guide Price: £180,000 - £220,000.• Character Cottage In Sought After Village. • Spacious Living Room. • P...
Goldsmiths House, The Nurseries, Leyburn, North Yorkshire, DL8
2 Bedroom Bungalow | Guide Price £180,000
Guide Price £180,000.• Well Presented Ground Floor Apartment In Popular Location • 5 Minutes From Town Centre...
Newbiggin-On-Lune, Kirkby Stephen, CA17
3 Bedroom Detached House | Guide Price £180,000
Staring Bid: £180,000• Detached Cottage • No Chain • Kitchen With Views Of Garden • Dining Room ...
Nateby Road, Kirkby Stephen, Cumbria, CA17
4 Bedroom Terraced House | Guide Price £185,000
Guide Price £185,000 To £210,000• Market Town Location. • No Chain. • Kitchen. • Living Room. •...
2 Bedroom End of Terrace House | Guide Price £190,000
Guide Price: £190,000 - £200,000.
Crown Court, Leyburn, North Yorkshire, DL8
2 Bedroom Terraced House | Guide Price £190,000
Guide Price £190,000 - £210,000.• Stone-Built Cottage In Private Courtyard • Market Town Location • 2 Dou...

J R Hopper & Co (Leyburn)
Market Place, Leyburn, North Yorkshire, DL8 5BD
How much is your home worth?
Use our short form to request a valuation of your property.
Request a Valuation
