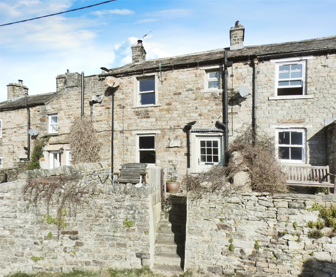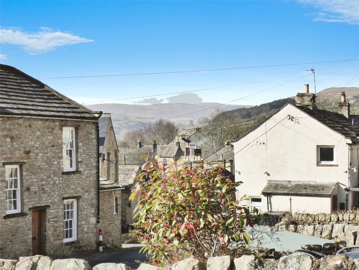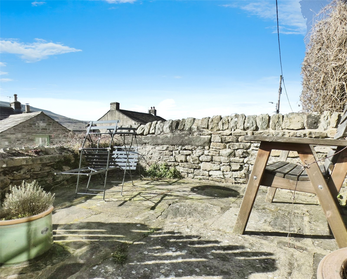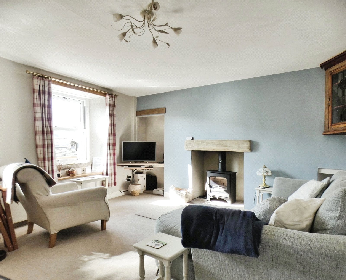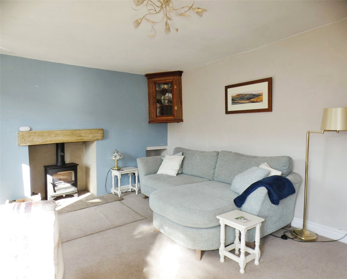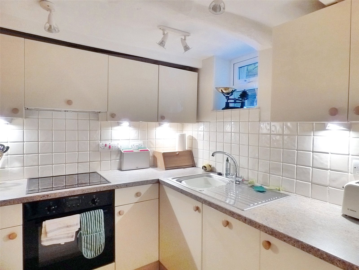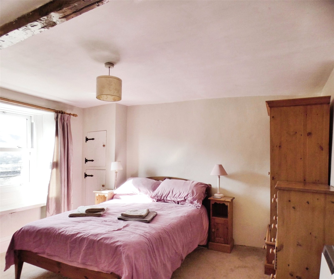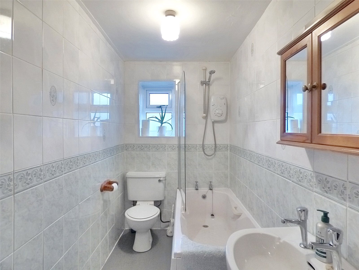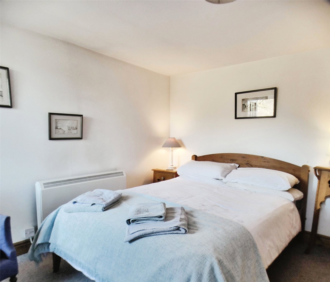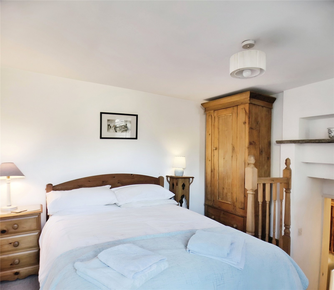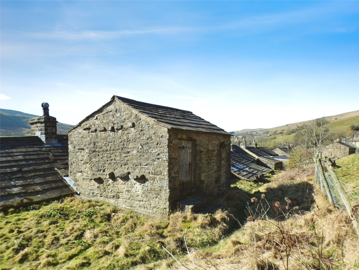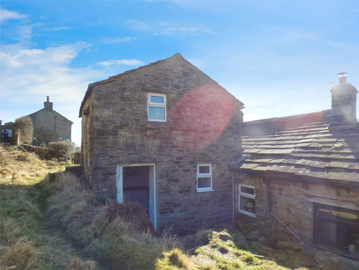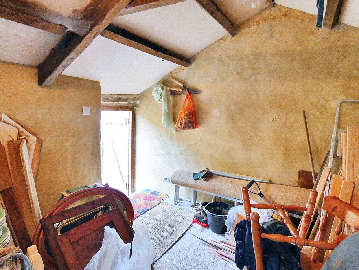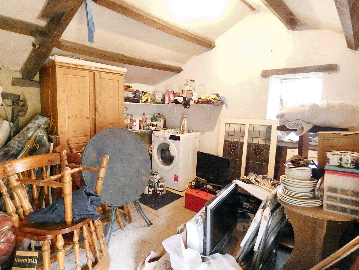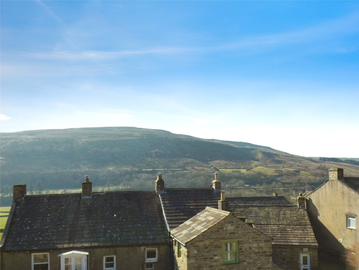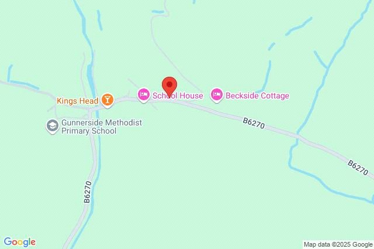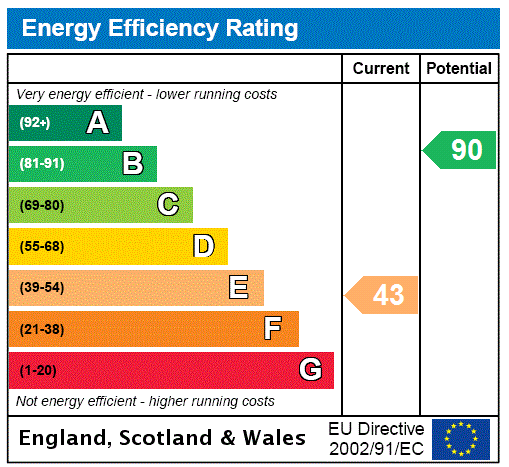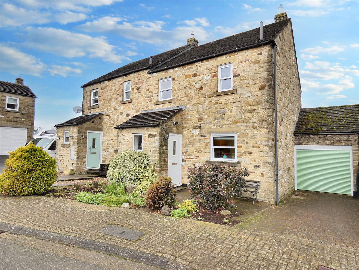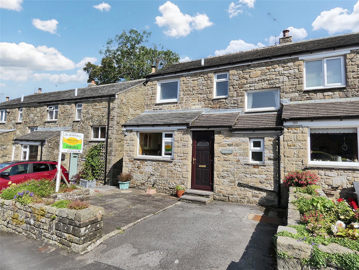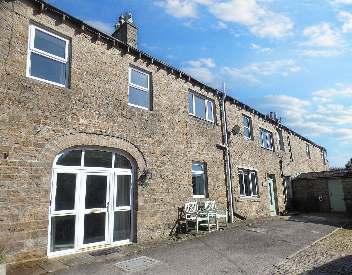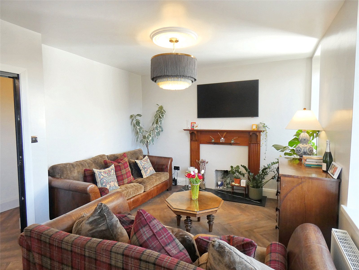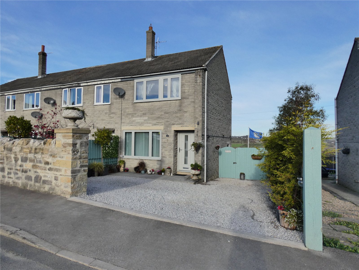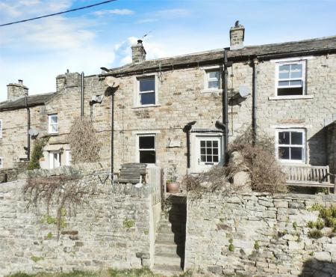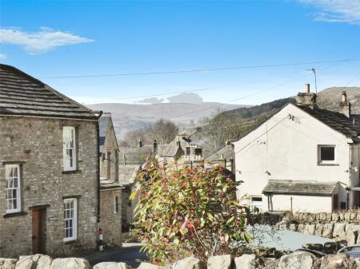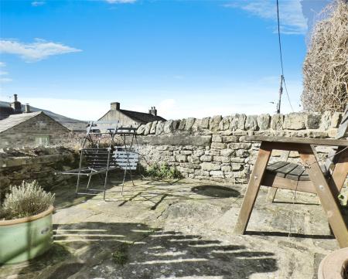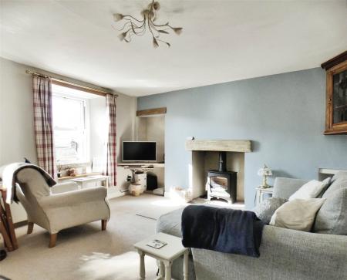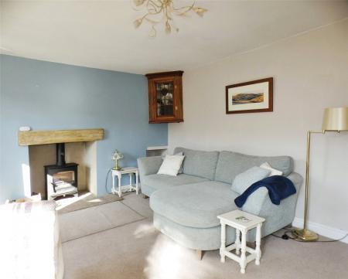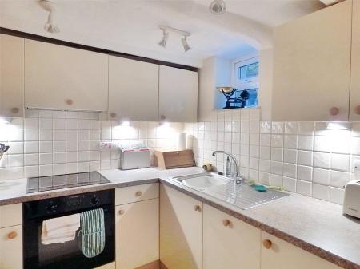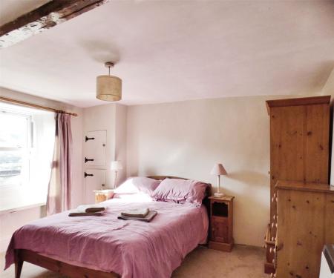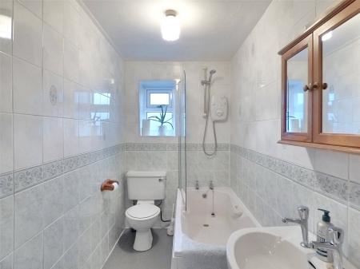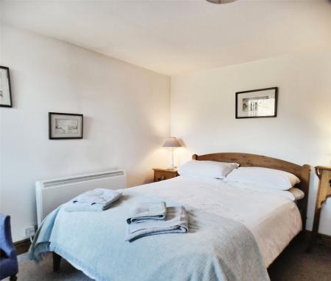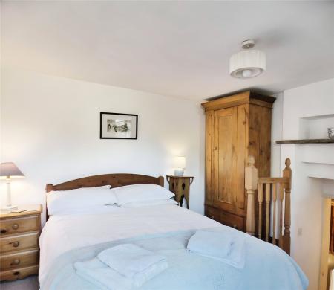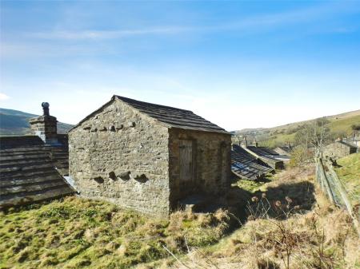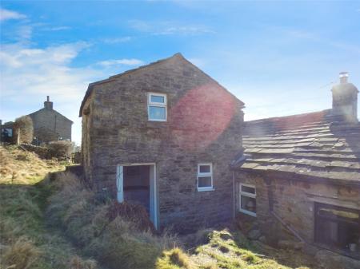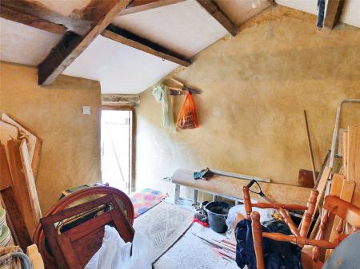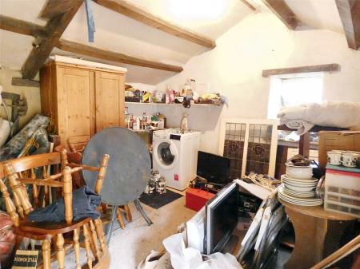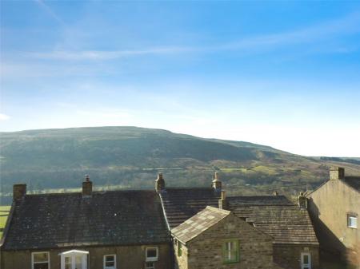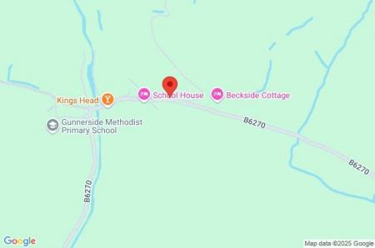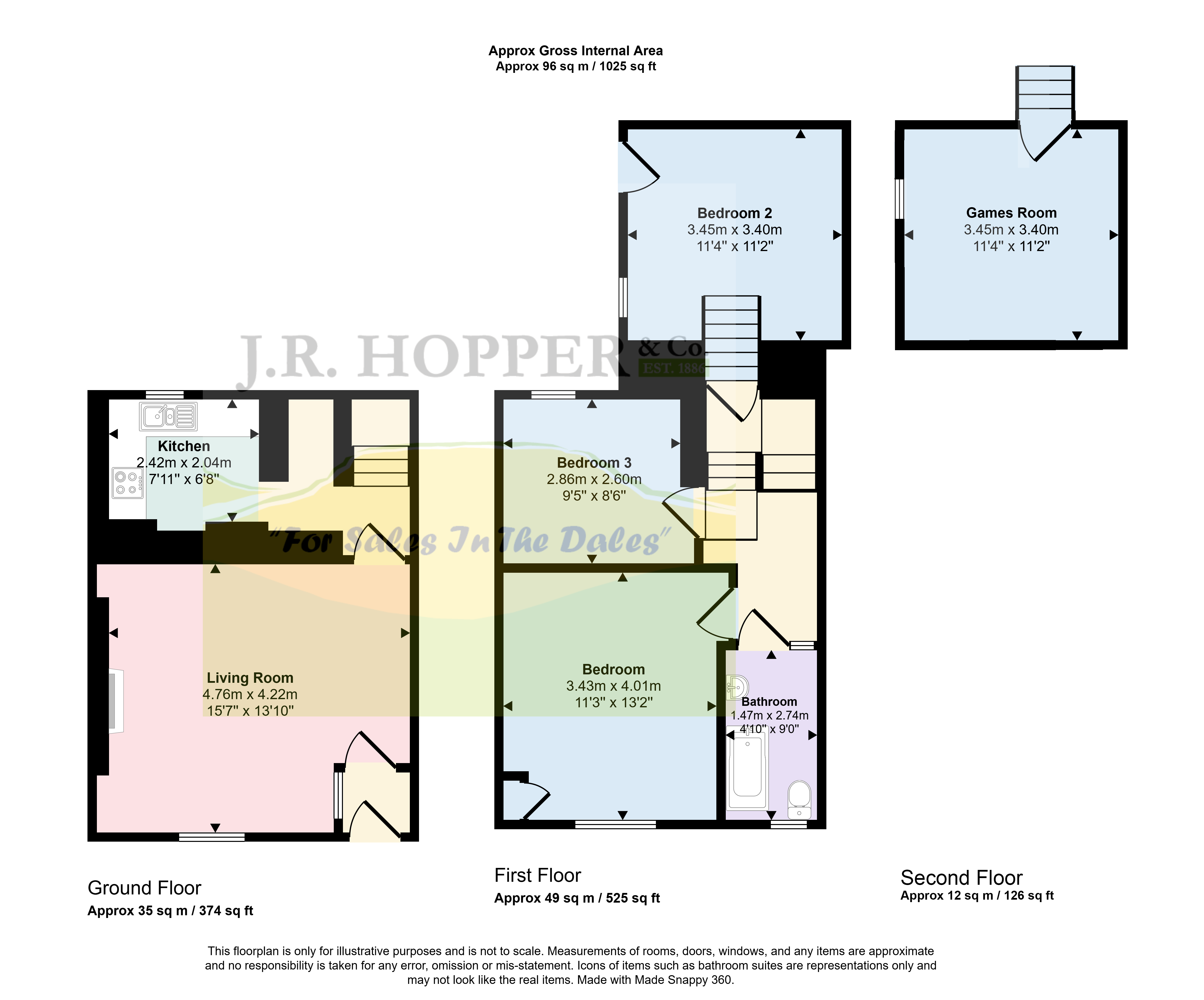- Traditional Dales Cottage
- Popular Swaledale Village Location
- Cosy Living Room With Log Burner
- Three Double Bedrooms
- Family Bathroom
- Games Room
- South Facing Front Patio
- Currently Running As A Successful Holiday Let
- Ideal Starter, Investment Or Holiday Property
- Chain Free
3 Bedroom Terraced House for sale in North Yorkshire
Guide Price £225,000 - £250,000
• Traditional Dales Cottage • Popular Swaledale Village Location • Cosy Living Room With Log Burner • Three Double Bedrooms • Family Bathroom • Games Room • South Facing Front Patio • Currently Running As A Successful Holiday Let
• Ideal Starter, Investment Or Holiday Property
• Chain Free
Sundale is a charming terraced cottage situated in the picturesque village of Gunnerside, an area renowned for its natural beauty and vibrant community.The village offers a range of amenities, including a community-owned pub, church, primary school, tearoom, and village hall. Outdoor enthusiasts will appreciate the direct access to popular walking routes such as the Pennine Way and Coast-to-Coast, as well as the proximity to the stunning River Swale, located just across the road. The nearby market towns of Reeth and Hawes, situated 6 and 10 miles away respectively, provide a variety of pubs and shops for your convenience.Internally, Sundale features a cosy living room with a newly installed log burner, creating a welcoming atmosphere. The well-appointed kitchen offers a functional space for cooking. A set of stone stairs leads to the first floor, which comprises three generously-sized double bedrooms and a family bathroom. The spacious landing offers potential for a home office setup. Additionally, a storage room, accessible via the rear of the property, provides valuable extra living space.Externally, Sundale boasts a south-facing patio area at the front, perfect for enjoying the views of the village. Currently operating as a successful holiday cottage, Sundale offers the option to be sold as a going concern, providing an attractive opportunity for prospective buyers.This property presents a versatile opportunity, ideal for first-time buyers, those seeking a peaceful holiday retreat, investors, or downsizers in search of a fully refurbished, low-maintenance turnkey home.
GROUND FLOOR
Vestibule Coir matting. Electric meter. Frosted window into living room. Glazed (frosted) door into the living room.
Living Room Lovely, bright living room. Fitted carpet. TV & internet point. Newly fitted log burner on stone hearth with wooden lintel. Room for dining table. Night storage heater. Window to the front looking out onto the hills beyond.
Kitchen Vinyl flooring. Ceiling downlights. Good range of wall and base units with complimentary worktop. Stainless steel sink with mixer tap. Integrated oven and hob with extractor hood. Integrated fridge and slimline dishwasher. Small alcove with stone shelves and larger alcove with room for freezer. Small window to rear of the property.
FIRST FLOOR
Bedroom One Large front double bedroom. Fitted carpet. Exposed beams. Airing cupboard housing. Night storage heater. Window to the front with views of the hills beyond.
Bathroom Non-slip flooring. Basin. W/C. Bath with electric shower over and glass screen. Frosted window to the front. Frosted window and frosted wood door onto landing.
Bedroom Two Carpeted stairs lead to large double rear bedroom. Fitted carpet. Alcove with stone shelf above the door. Night storage heater. Window to the rear. UPVC door leading to rear of the property.
Bedroom Three Rear small double bedroom. Fitted carpet. Loft access. Night storage heater. Window to the rear.
Storage Room Stone steps into the storage room from the side of the property. Concrete floor. Pitched roof with exposed beams. Plumbing for washing machine. Window to rear of property.
OUTSIDE
Front Concrete steps lead up to the front door and enclosed patio area. Coal storage. Room for table and chairs. Space for pot plants.
AGENTS NOTES Gunnerside is in a conservation area.
Broadband Speeds: Basic 19 Mbps
Superfast 80 Mbps
Satellite/Fibre TV availability: BT & Sky
Mobile Coverage: EE & Three
Very Low flood risk
Important Information
- This is a Freehold property.
Property Ref: 896896_JRH250131
Similar Properties
Appersett, Appersett, Hawes, DL8
3 Bedroom Barn Conversion | Guide Price £225,000
Guide Price £225,000 - £250,000.• Detached Barn With Planning Permission. • Quiet Location With Lovely Views....
The Springs, Middleham, Leyburn, North Yorkshire, DL8
3 Bedroom Semi-Detached House | Offers Over £225,000
Offers Over: £225,000. 40 The Springs is spacious semi-detached property, located on The Springs, just on the outskirts...
Gayle, Hawes, North Yorkshire, DL8
2 Bedroom End of Terrace House | Offers Over £225,000
Offers Over : £225,000.
Winville Mews, Askrigg, Leyburn, North Yorkshire, DL8
2 Bedroom Terraced House | Guide Price £230,000
Guide Price: £230,000 - £250,000Winville Cottage enjoys a peaceful setting in the highly desirable village of Askrigg, n...
Stoneshot, Mellbecks, Kirkby Stephen, CA17
2 Bedroom End of Terrace House | Guide Price £230,000
Guide Price: £230,000 - £265,0001 Stoneshot, Mellbecks is located in a desirable quiet location in Kirkby Stephen, just...
Park Lane, Middleham, Leyburn, North Yorkshire, DL8
2 Bedroom End of Terrace House | Guide Price £235,000
Guide Price £235,000 - £260,000.• Immaculate Semi Detached House • Amazing Views Across The Valley • 2 Do...

J R Hopper & Co (Leyburn)
Market Place, Leyburn, North Yorkshire, DL8 5BD
How much is your home worth?
Use our short form to request a valuation of your property.
Request a Valuation
