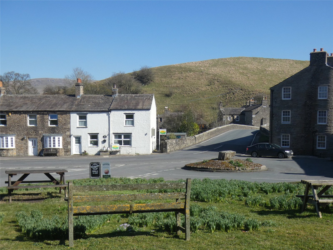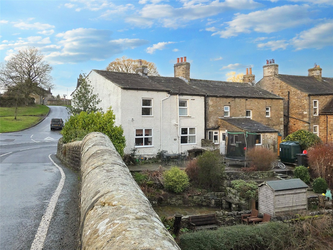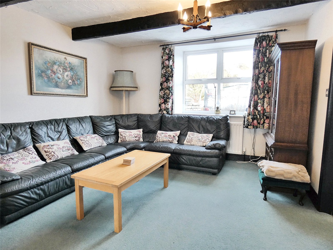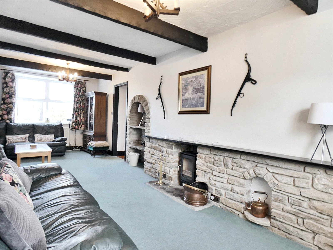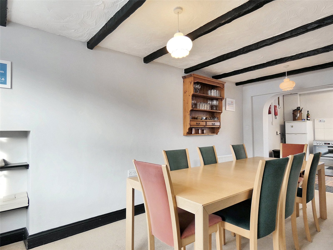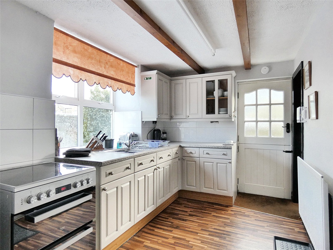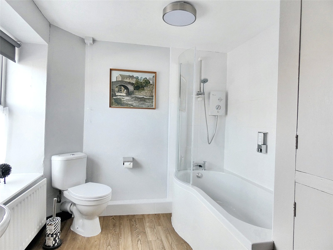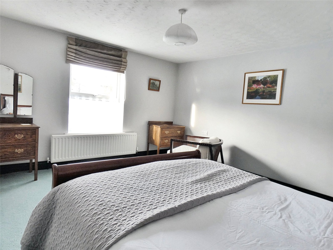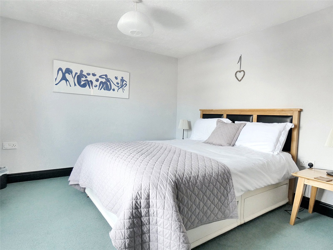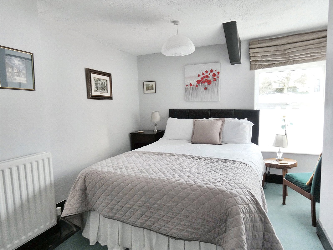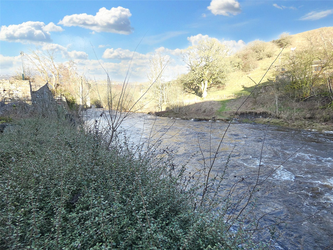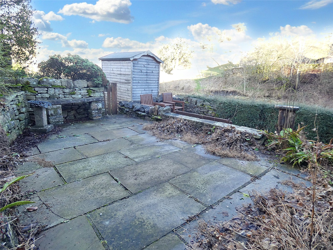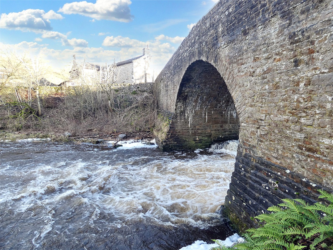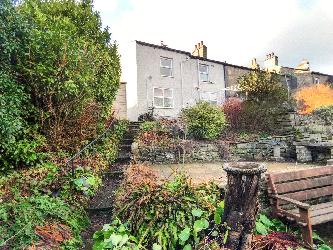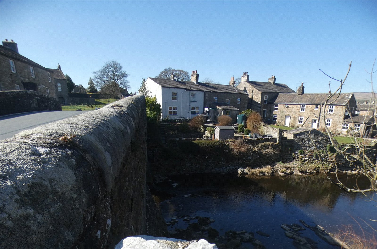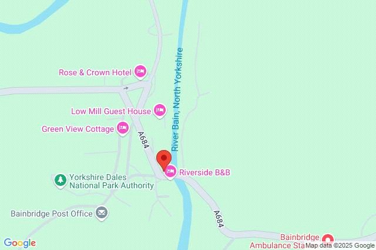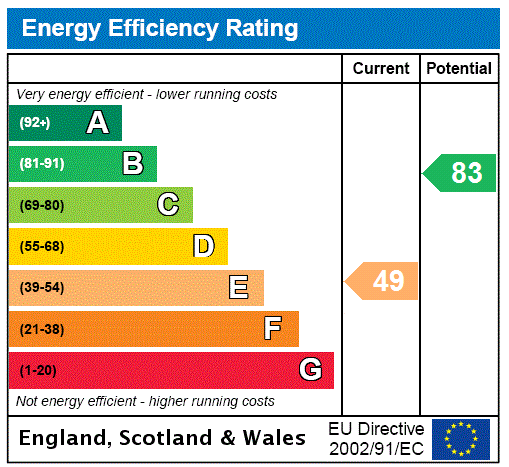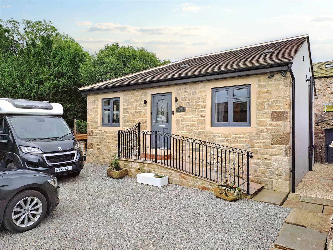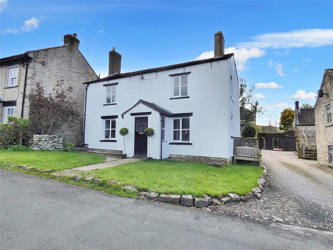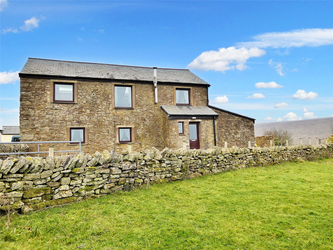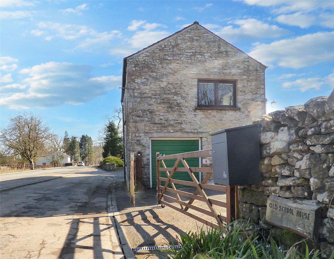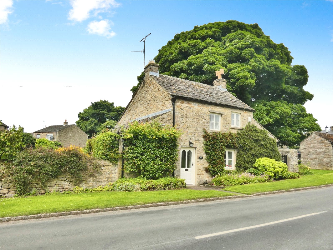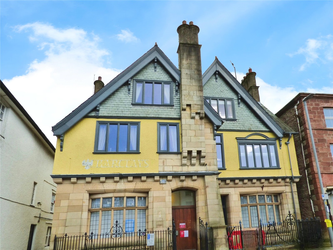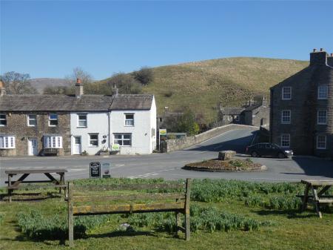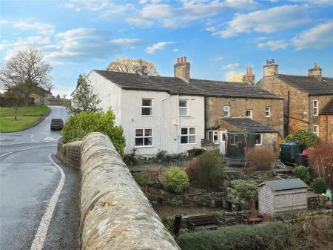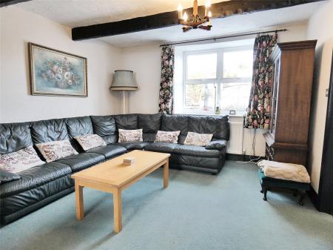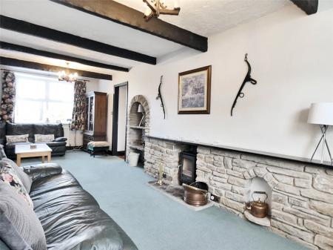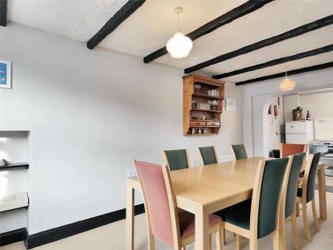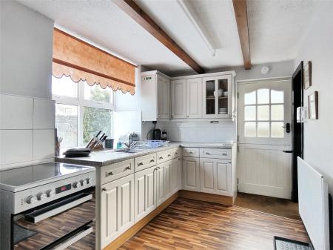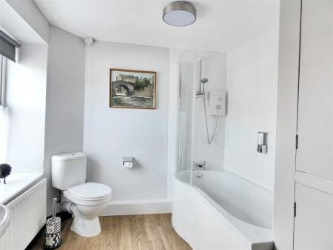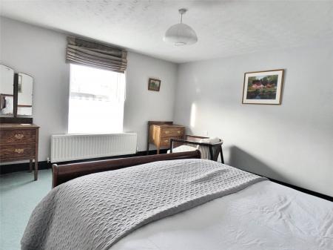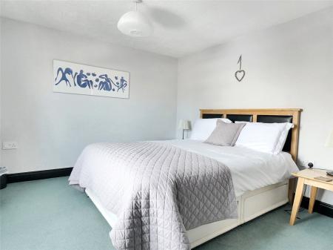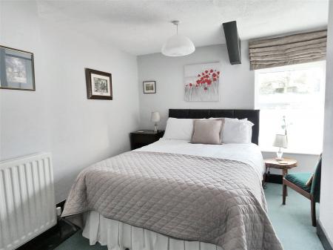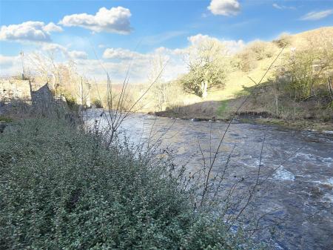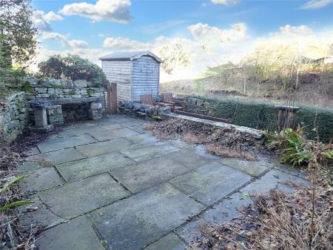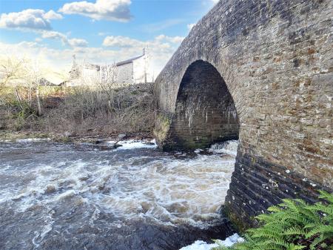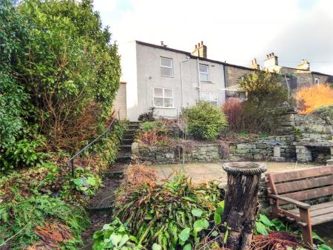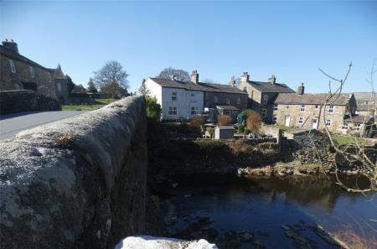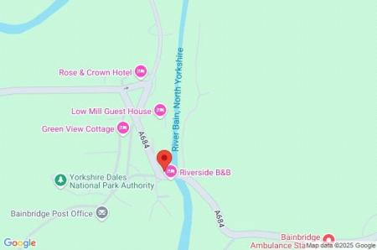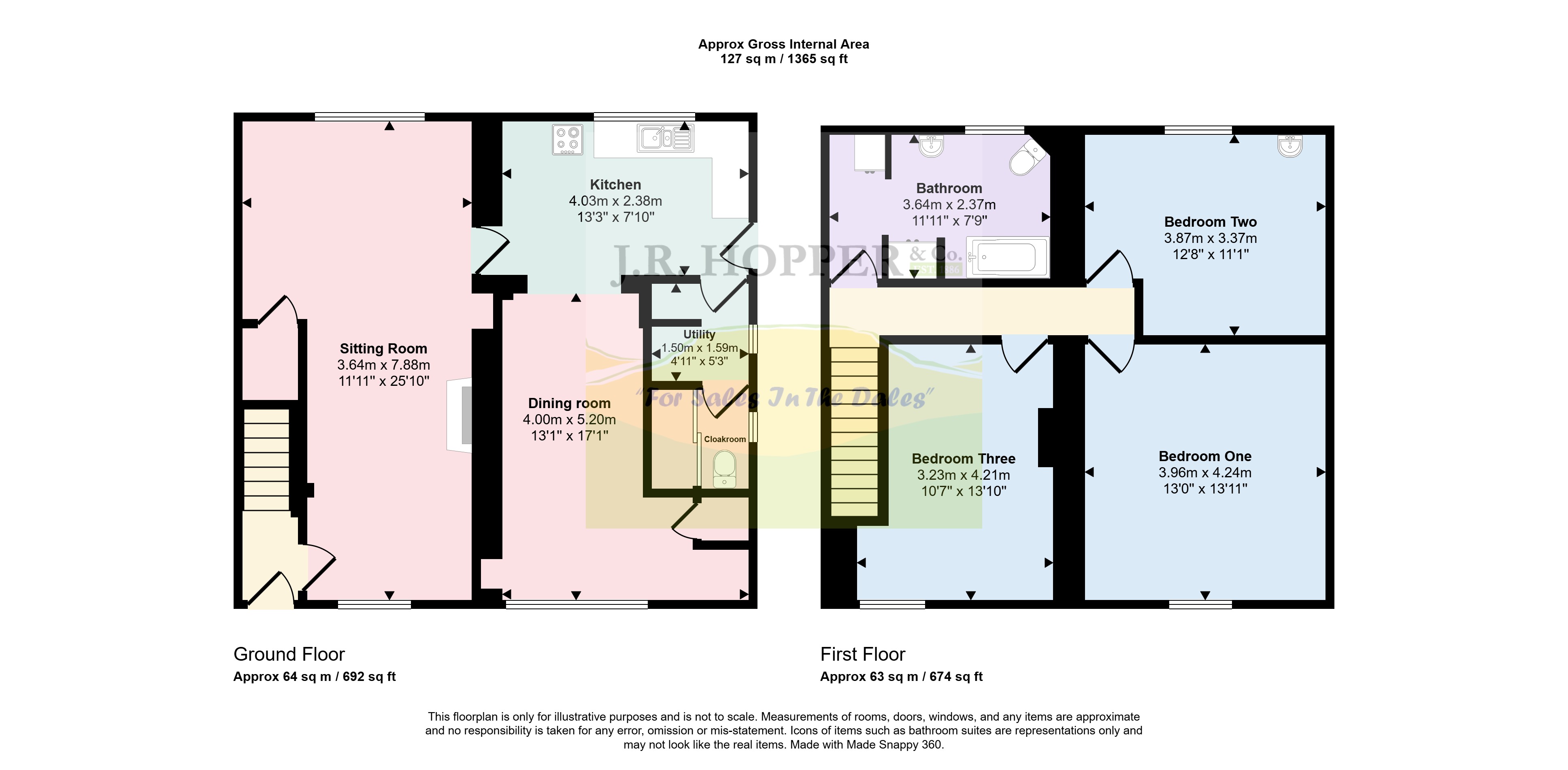- Deceptively Spacious Character Cottage
- Idyllic Dales Village Location
- 3 Double Bedrooms
- Modern House Bathroom
- Large Sitting Room With Stove
- Kitchen & Separate Dining room
- Utility/ Cloakroom
- Enclosed Rear Garden To River
3 Bedroom Semi-Detached House for sale in North Yorkshire
Offers Around £325,000
• Large Character Cottage. • Idyllic Dales Village Location. • 3 Double Bedrooms. • Modern House Bathroom. • Large Sitting Room With Stove. • Kitchen & Separate Dining Room. • Utility/ Cloakroom. • Enclosed Rear Garden To River.
Bridge Cottage is a deceptively spacious character cottage overlooking the village green in the picturesque Dales village of Bainbridge.
Bainbridge is a very attractive village centred around a well-kept village green, nestled among the hills. It has a thriving community spirit with primary school, village hall, play park, chapel, pub, renowned butchers, small village shop & car garage. It is only 4 miles to the market town of Hawes and 12 miles to the larger town of Leyburn.
The property is spacious, on the ground floor is a large sitting room with multi fuel stove, there is a kitchen at the rear which is open to a good size 'L' shape dining room. There is also a handy utility area and downstairs loo.
Upstairs are three, large double bedrooms and a modern family bathroom.
Outside, to the rear is an enclosed, low maintenance garden stretching down to the riverside. The garden has been terraced to provide patio areas by the house and also by the beck with beds and borders inbetween.
There is ample street parking at the front with additional street parking around the green.
The property has been a successful holiday let, the owners have let the property via AirBnB and Booking.com until November 2023. This could be easily continued by the new owners with contents available by separate negotiation.
Bridge Cottage is a perfect Dales Cottage in a popular village location, great family, holiday or investment home.
Entrance UPVC stable door to the front. Radiator. Staircase.
Sitting Room Good size sitting room. Fitted carpet. Exposed ceiling beams. Two radiators. TV point. Multi fuel stove set in stone fireplace. Under stairs storage cupboard. Large window to the rear with a lovely outlook.
Kitchen Open to dining room. Vinyl flooring. Ceiling beams. Radiator. Electric cooker point. Range of wall base units. Stainless steel sink unit. Stable door to the side. Window to the rear overlooking the garden and the river.
Dining Room L shape dining room. Fitted carpet. Beamed ceiling. 2 Radiators. Storage cupboard with cylinder. Shelved alcove. Large window to the front overlooking the village green.
Utility Vinyl flooring. Wash basin. Radiator. Plumbing for washing machine. Separate WC. Two frosted windows to the side.
FIRST FLOOR
Landing Fitted carpet. Radiator. Staircase. Loft access.
Bathroom Vinyl flooring. 'P' shaped bath with electric shower over. WC. Wash basin. Radiator. Heated towel rail. Good size storage cupboard. Airing cupboard. Window to the west with a view of the river and bridge.
Bedroom Three Front double bedroom. Fitted carpet. Radiator. Built-in storage cupboard over the stairs. Window to the front overlooking the village green.
Bedroom One Large, front double bedroom. Fitted carpet. Radiator. Window to the front overlooking the village green.
Bedroom Two Rear double bedroom. Radiator. Wash basin. Window to the rear overlooking the garden and the river.
OUTSIDE
Rear Garden East facing terraced garden. Flagged patio with steps leading down to the river side.
Garden shed. Oil tank. Access via gate at the side.
Front To the front is a space for potted plant and bench seat. Off road parking for one vehicle.
Parking Ample street parking to the front of the property.
Agents Notes Oil fired central heating. Mains drainage and water supply. Fishing rights over the river Bain.
Although close to the River Bain this property sits elevated with no history of flooding.
Broadband Speeds average basic: 16 Mbps and superfast 80 Mbps
Important Information
- This is a Freehold property.
Property Ref: 896896_JRH170304
Similar Properties
Downholme, Richmond, North Yorkshire, DL11
3 Bedroom Detached House | Guide Price £325,000
Guide Price £325,000 - £375,000.
Barras, Kirkby Stephen, Cumbria, CA17
3 Bedroom Barn Conversion | Guide Price £325,000
Guide Price: £325,000 - £375,000. Belah Barn is a beautiful, detached property located within the small hamlet of High E...
3 Bedroom Semi-Detached House | Guide Price £335,000
Guide Price £335,000 - £355,000The Old School House is a charming and historic property dating back to 1793. Over the ye...
Redmire, Leyburn, North Yorkshire, DL8
3 Bedroom Detached House | Offers Over £340,000
Guide Price £340,000 - £350,000.• Delightful Detached Dales Cottage. • Popular Village Location. • Privat...
Market Street, Kirkby Stephen, CA17
4 Bedroom Apartment | Guide Price £345,000
Guide Price: £345,000 - £395,000.

J R Hopper & Co (Leyburn)
Market Place, Leyburn, North Yorkshire, DL8 5BD
How much is your home worth?
Use our short form to request a valuation of your property.
Request a Valuation
